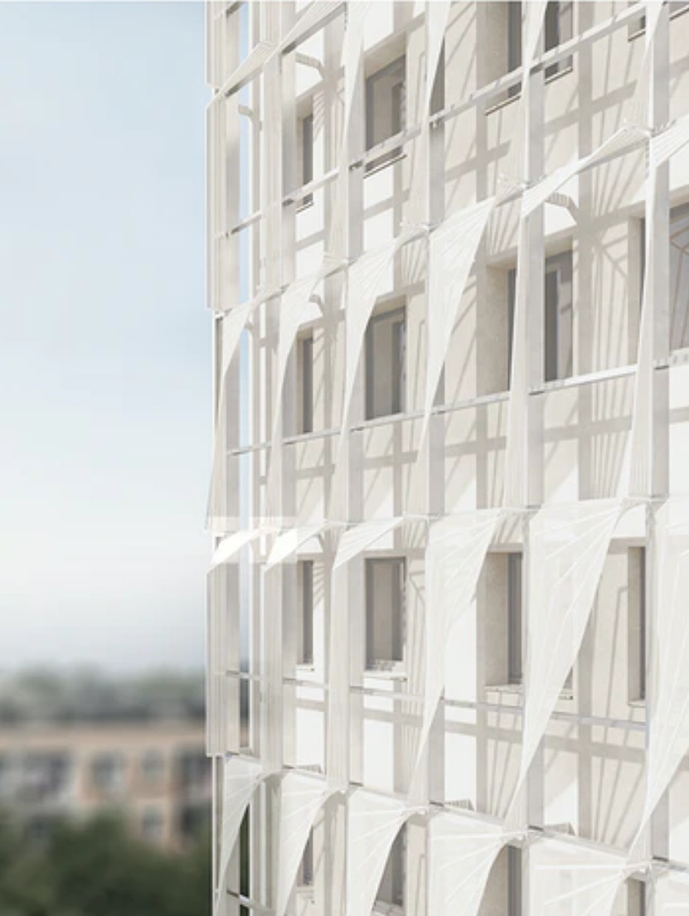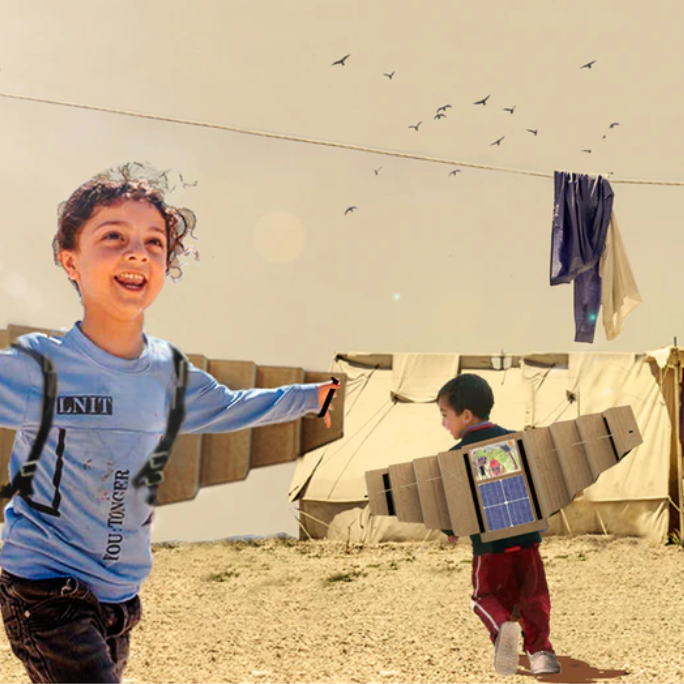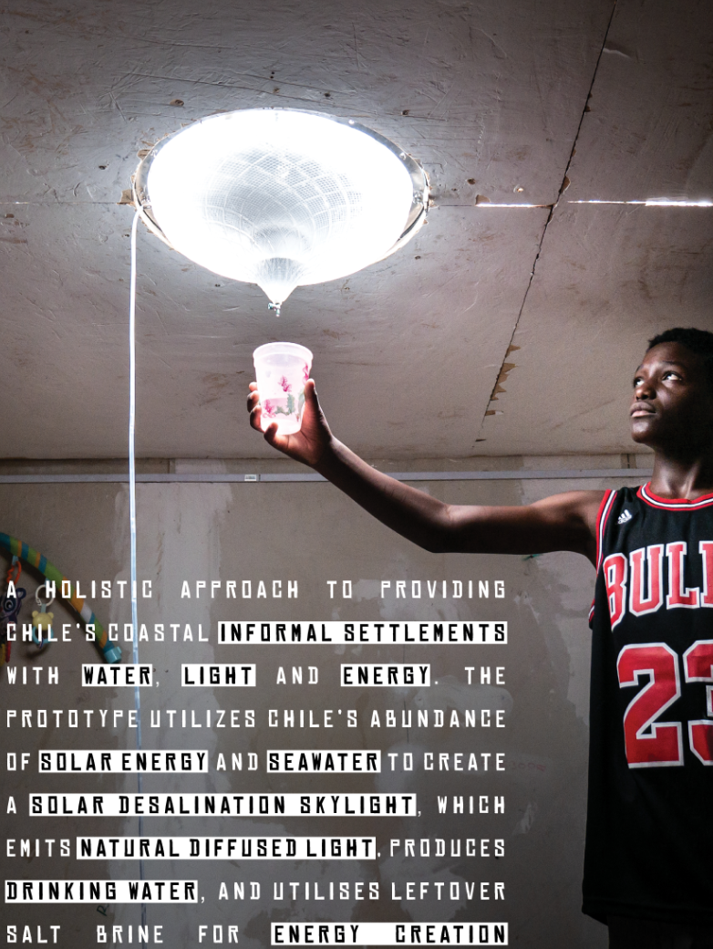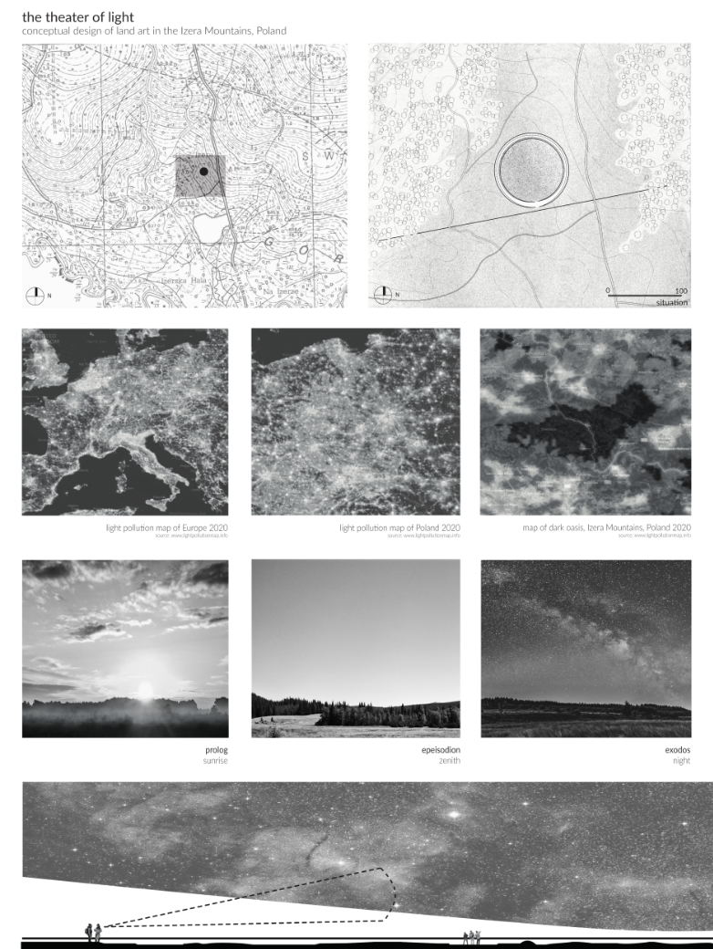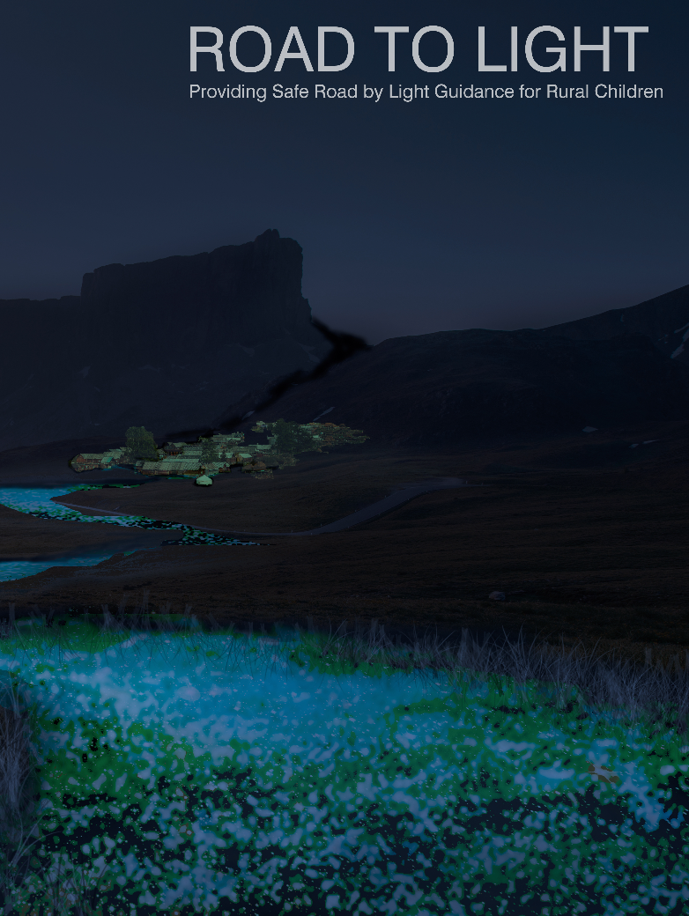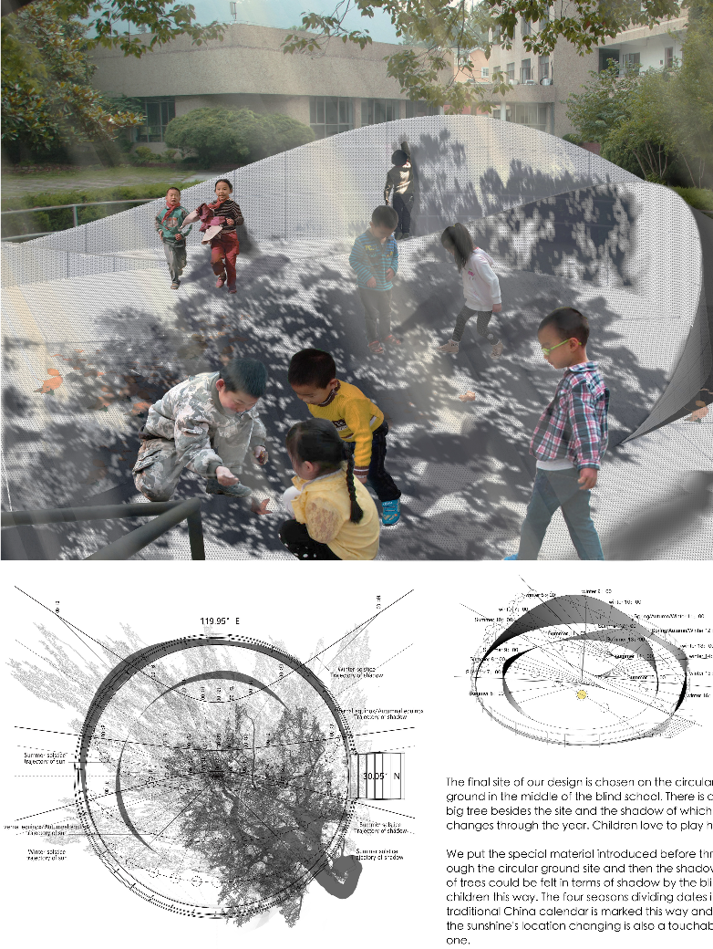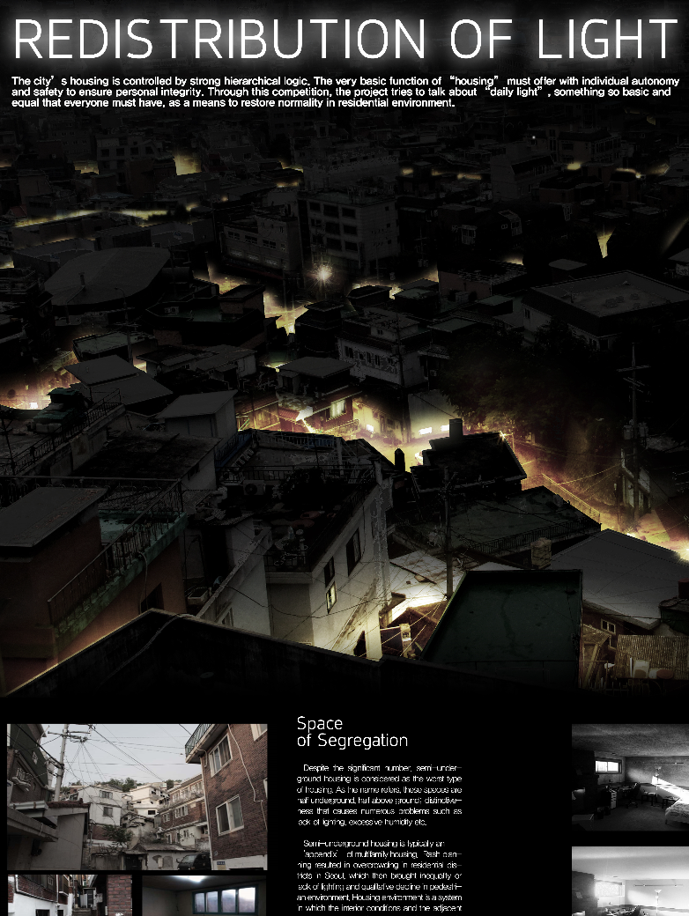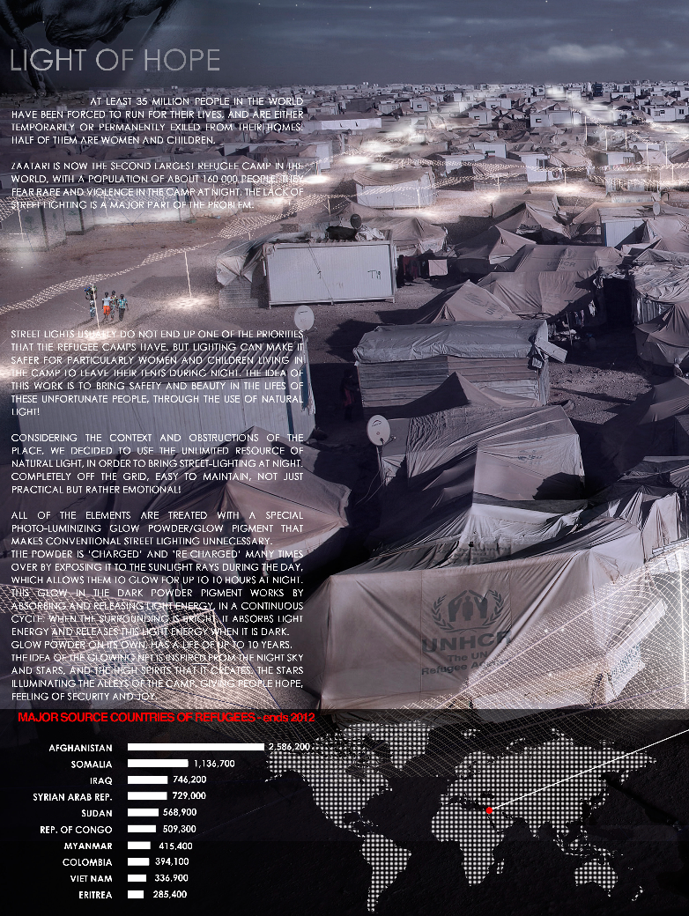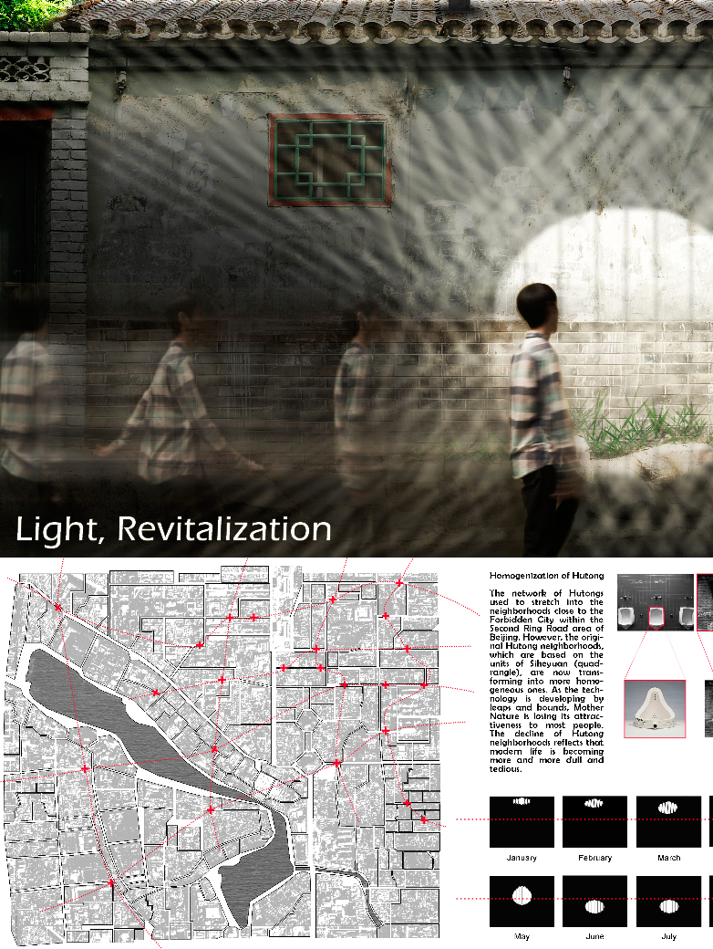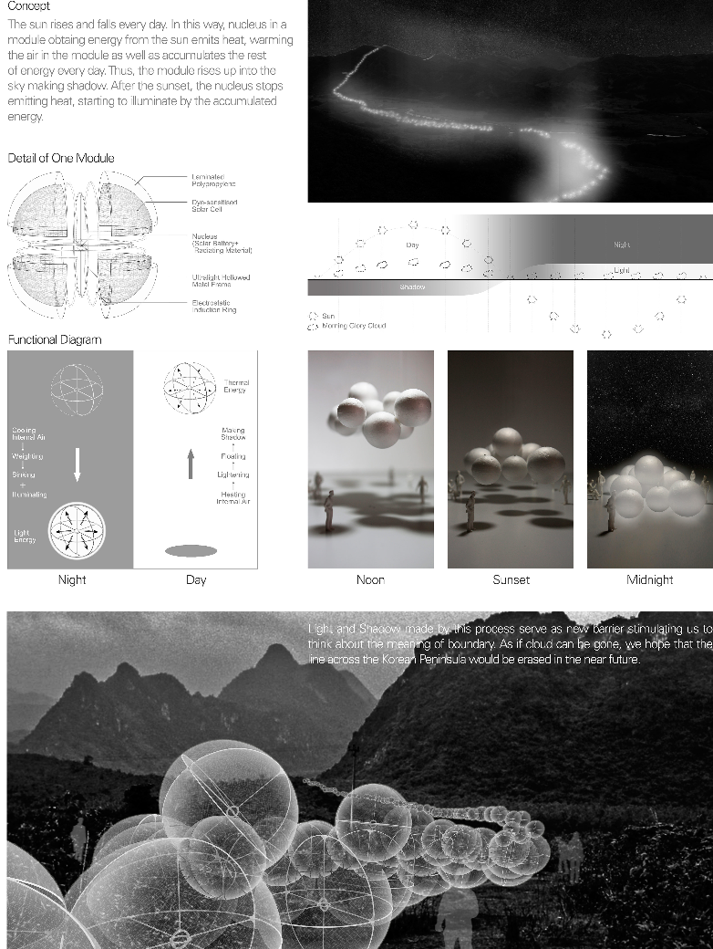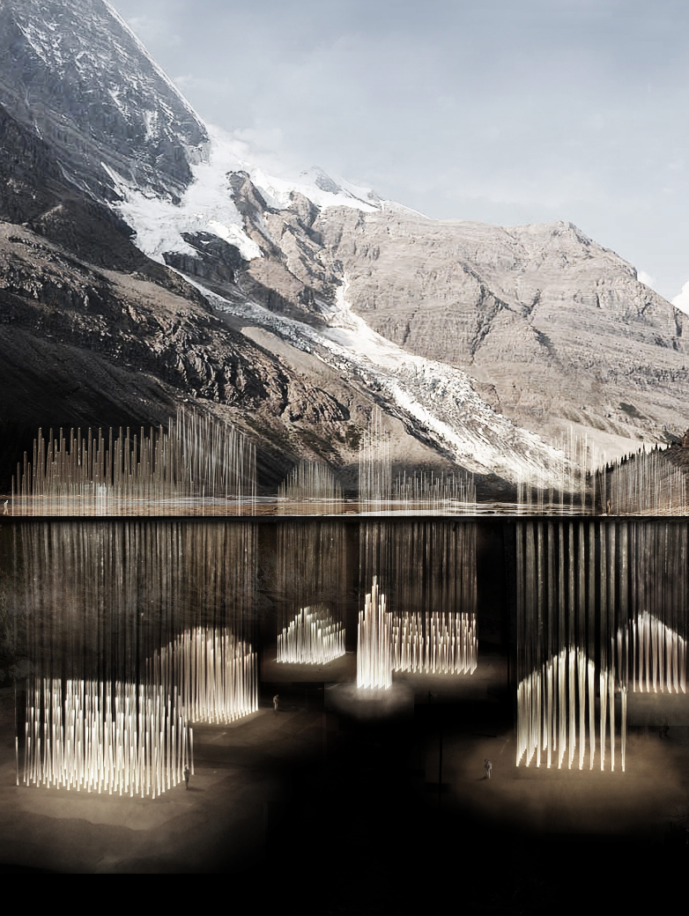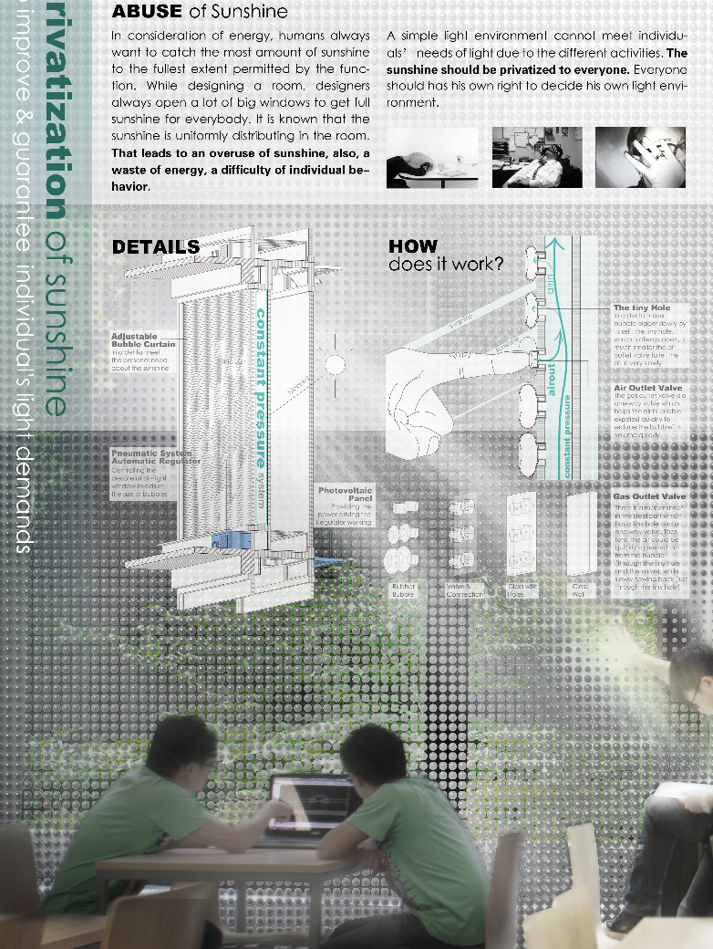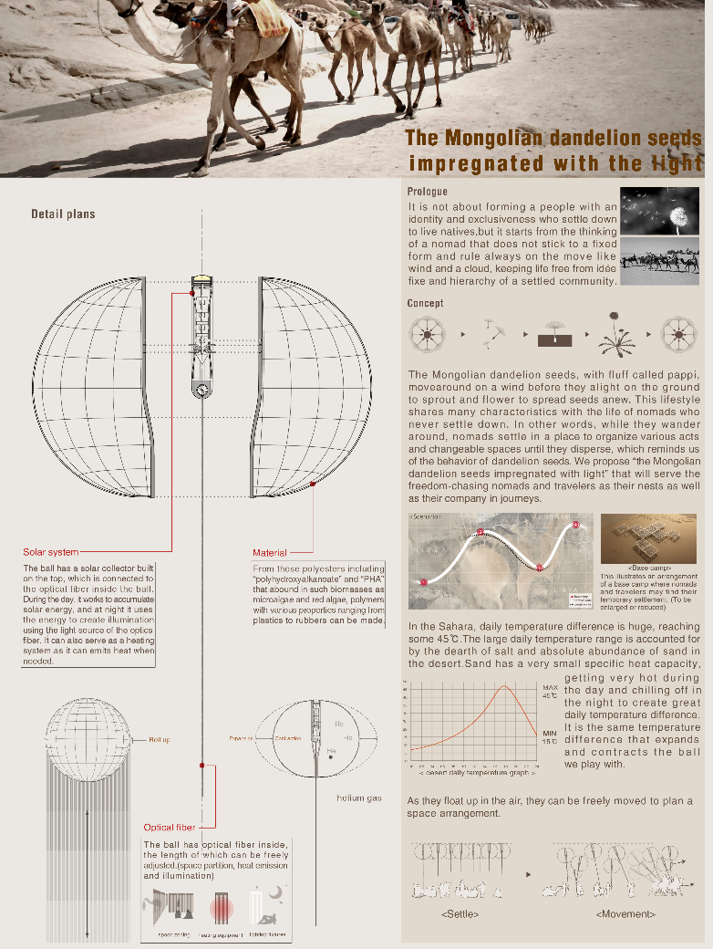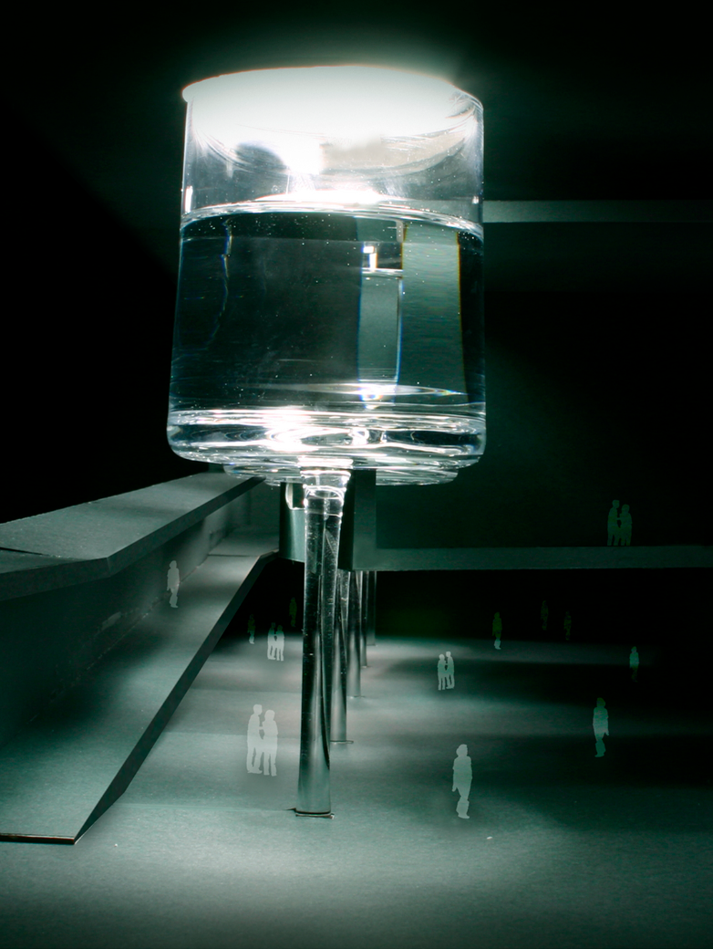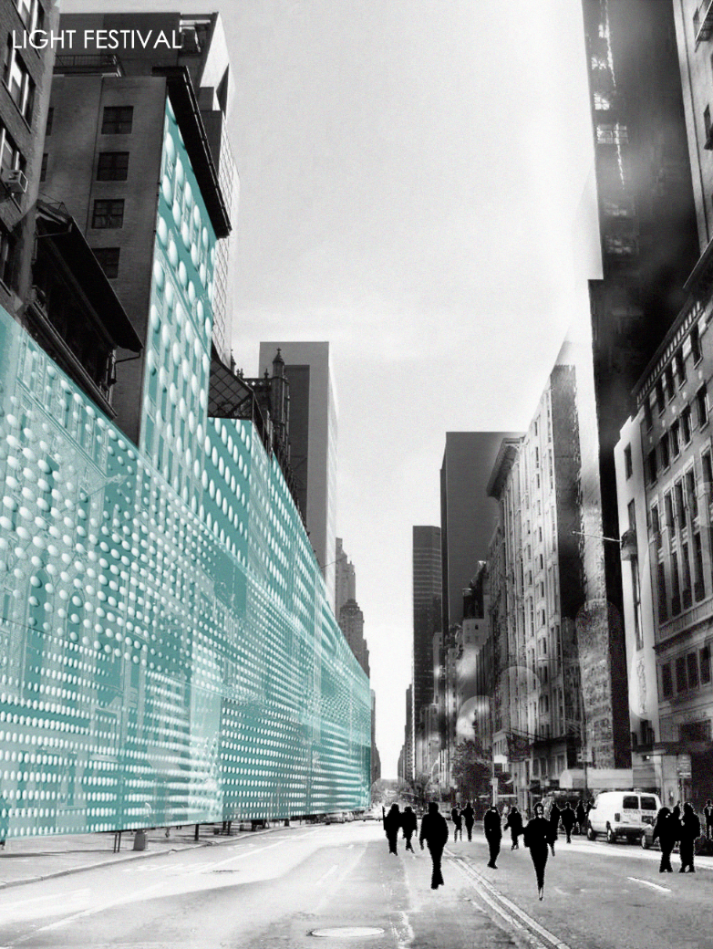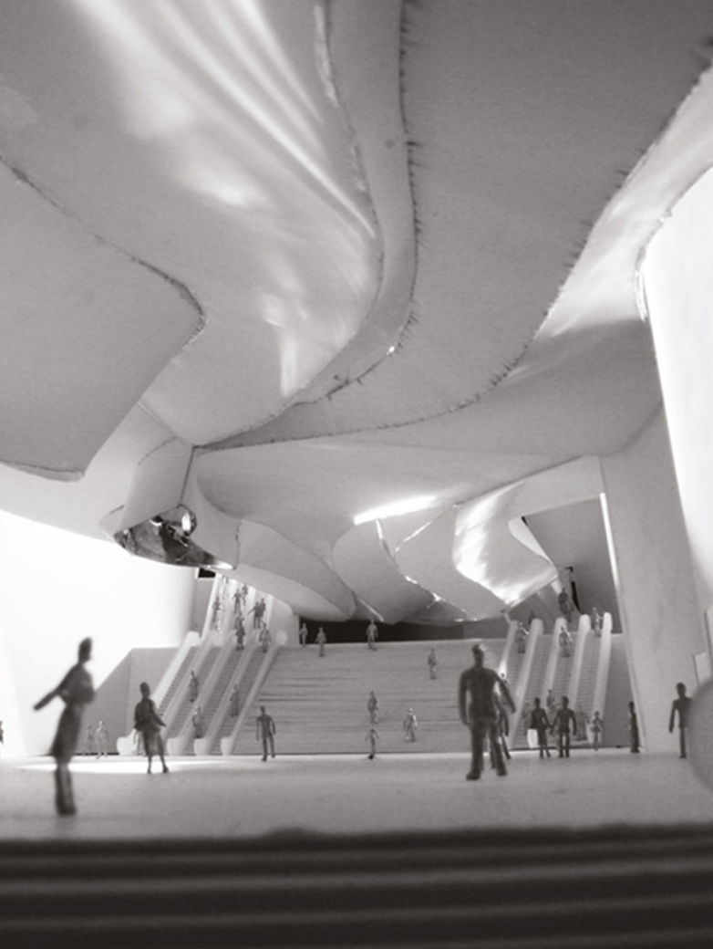2024 - With the seasons
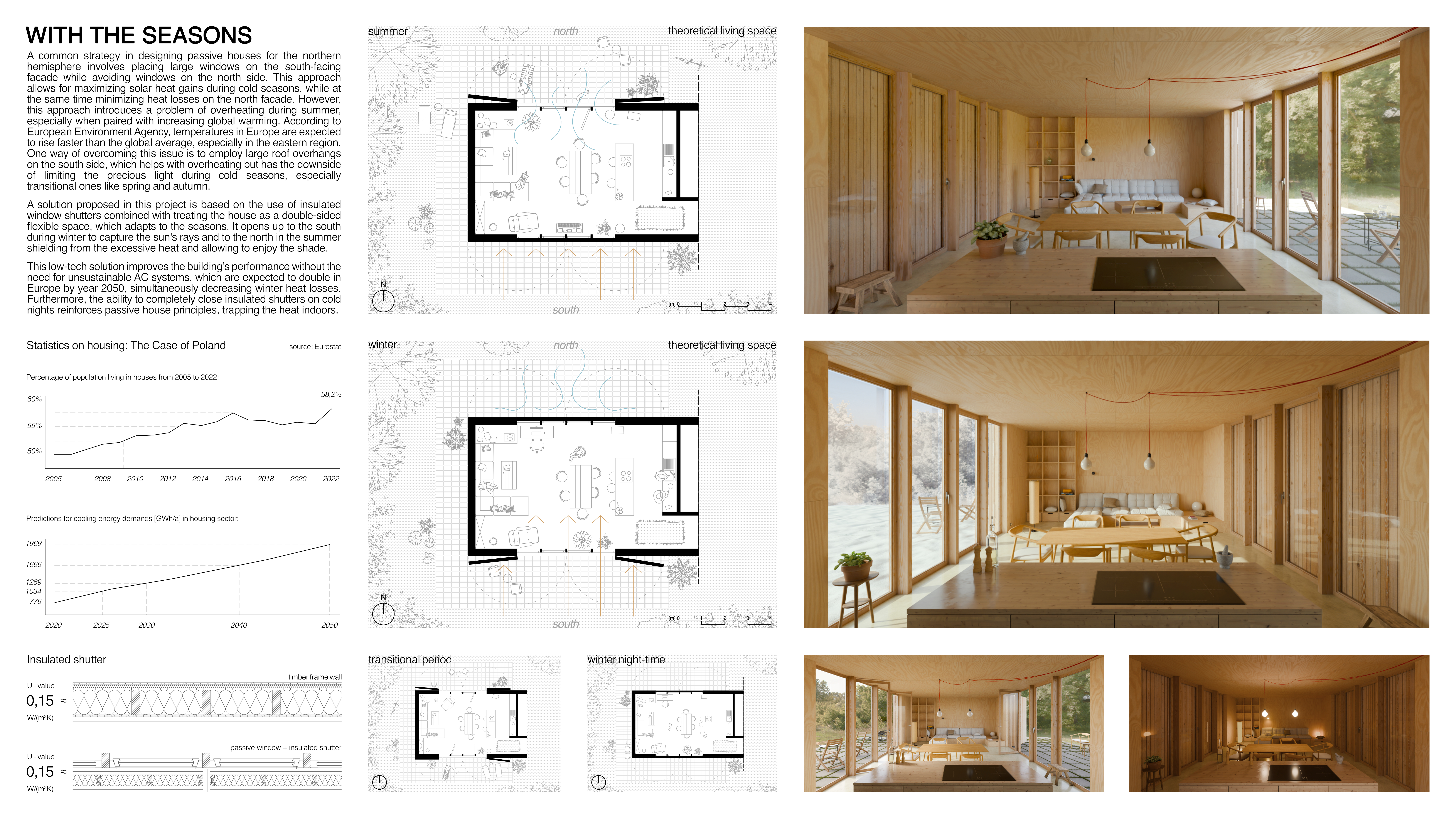
Category
Daylight in Buildings - Region 2: Eastern Europe and The Middle East
Students
Bartłomiej Szczyrk
Teacher
Mikołaj Gomółka
School
Politechnika Warszawska
Country
Poland
Download
Download project board
A common strategy in designing passive houses for the northern hemisphere involves placing large windows on the south-facing facade while avoiding windows on the north side. This approach allows for maximizing solar heat gains during cold seasons, while at the same time minimizing heat losses on the north facade. However, this approach introduces a problem of overheating during summer, especially when paired with increasing global warming. According to the European Environment Agency, temperatures in Europe are expected to rise faster than the global average, especially in the eastern region. One way of overcoming this issue is to employ large roof overhangs on the south side, which helps with overheating but has the downside of limiting the precious light during cold seasons, especially transitional ones like spring and autumn. A solution proposed in this project is based on the use of insulated window shutters combined with treating the house as a double-sided flexible space, which adapts to the seasons. It opens up to the south during winter to capture the sun’s rays and to the north in the summer, shielding from the excessive heat and allowing to enjoy the shade. This low-tech solution improves the building’s performance without the need for unsustainable AC systems, which are expected to double in Europe by the year 2050, simultaneously decreasing winter heat losses. Furthermore, the ability to completely close insulated shutters on cold nights reinforces passive house principles, trapping the heat indoors.
