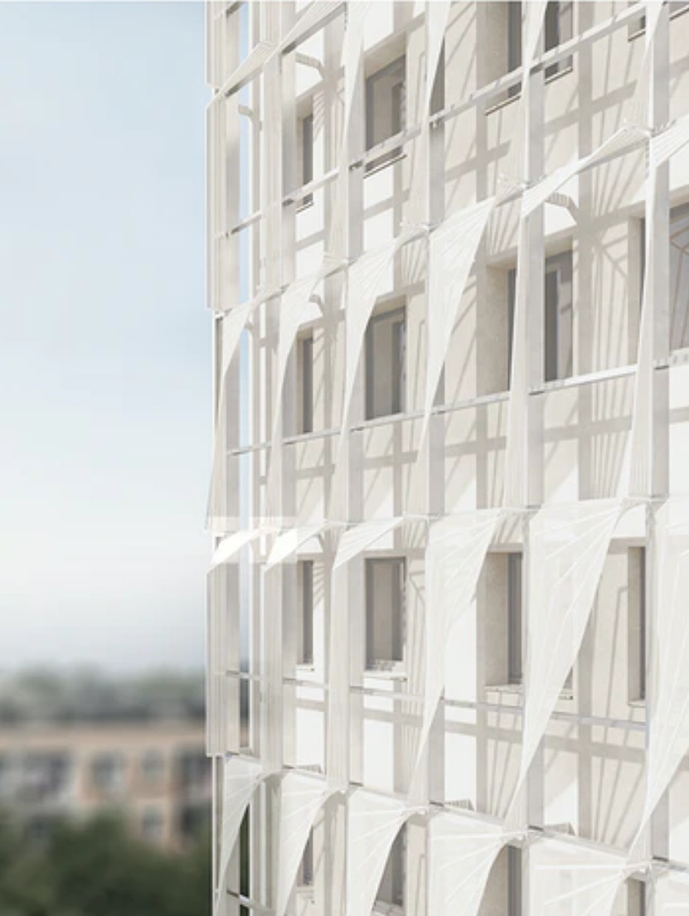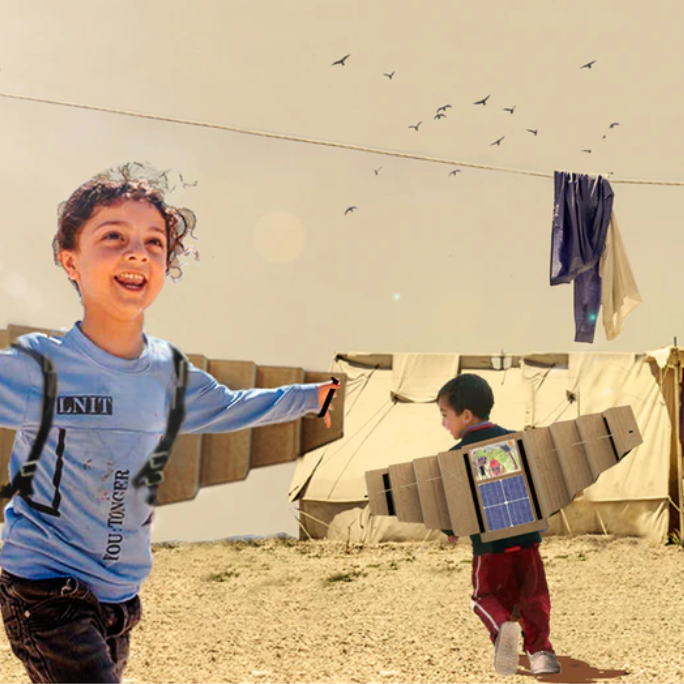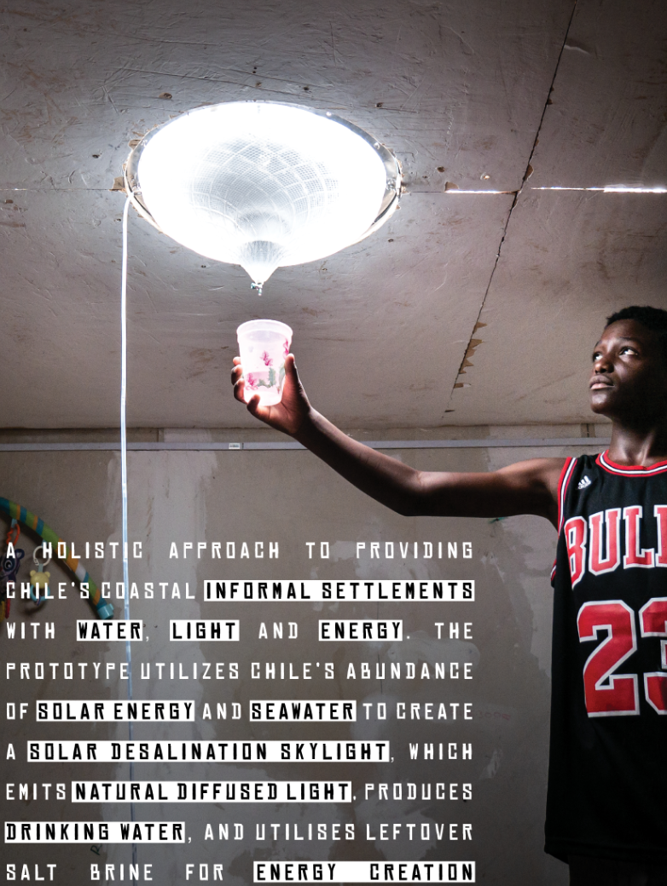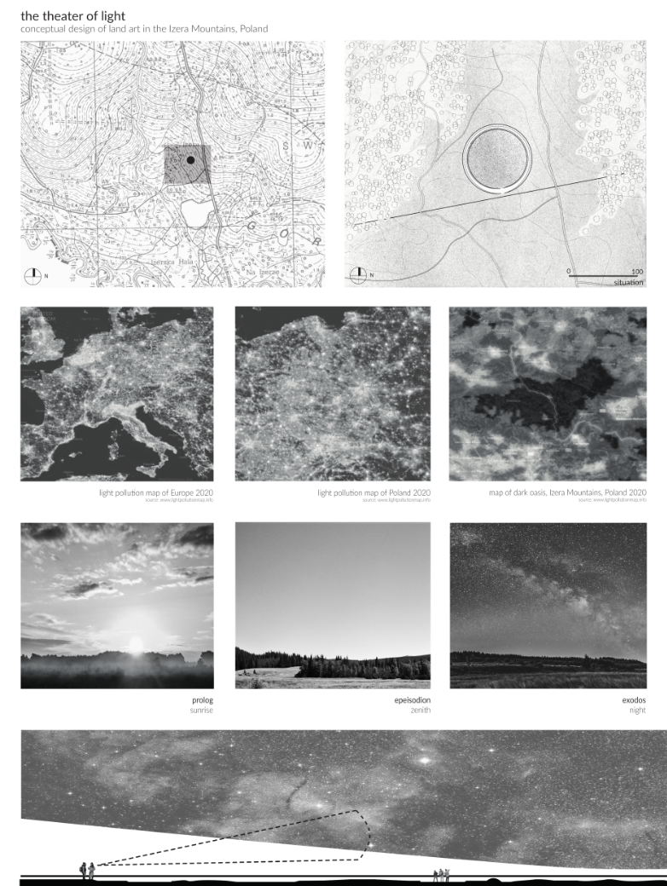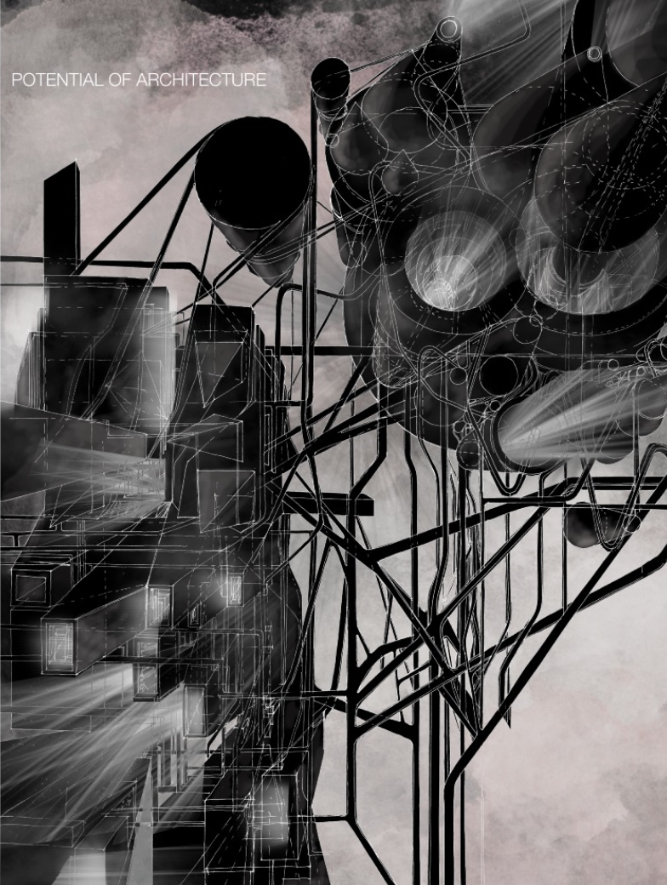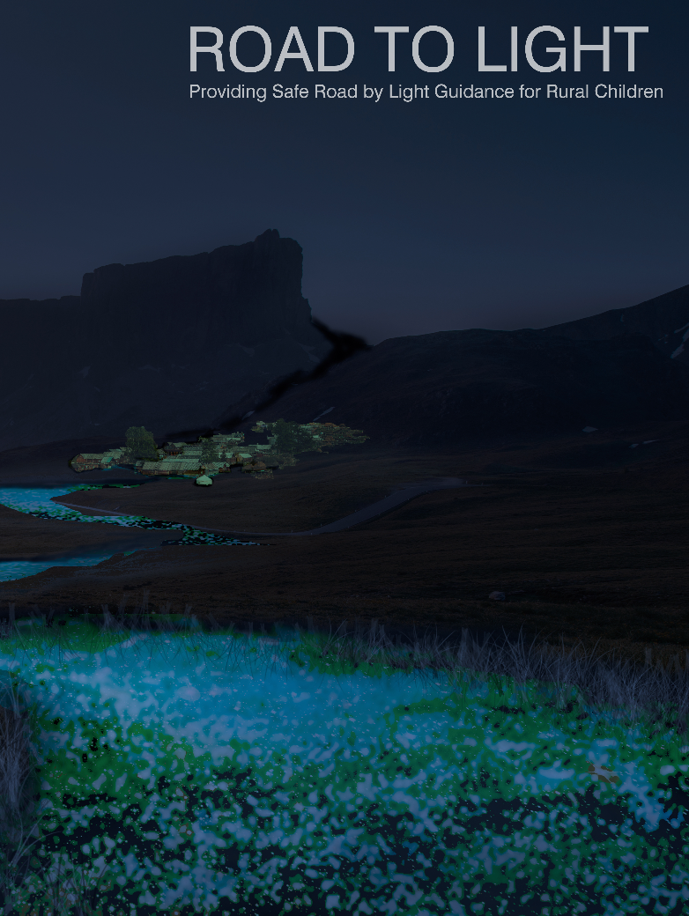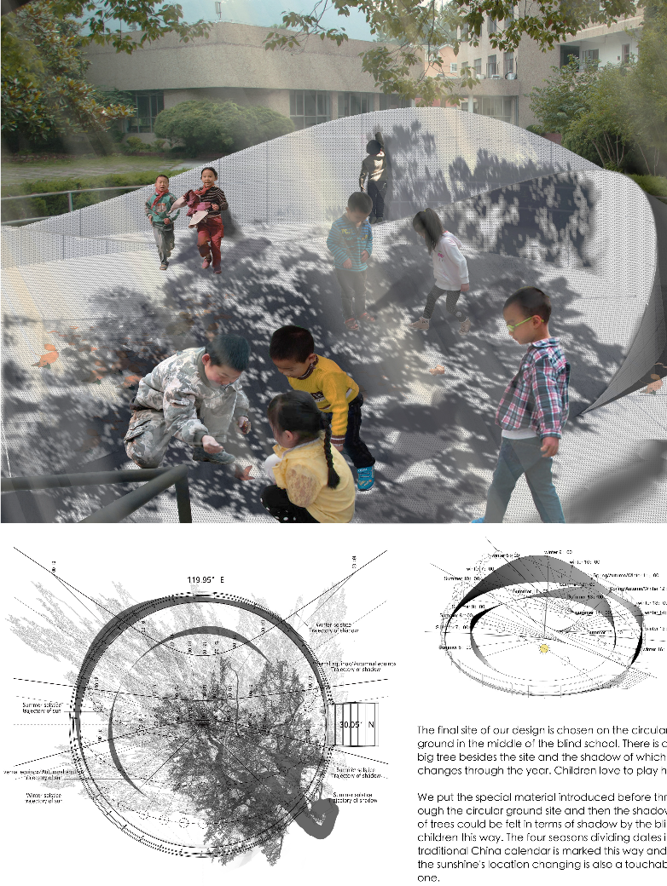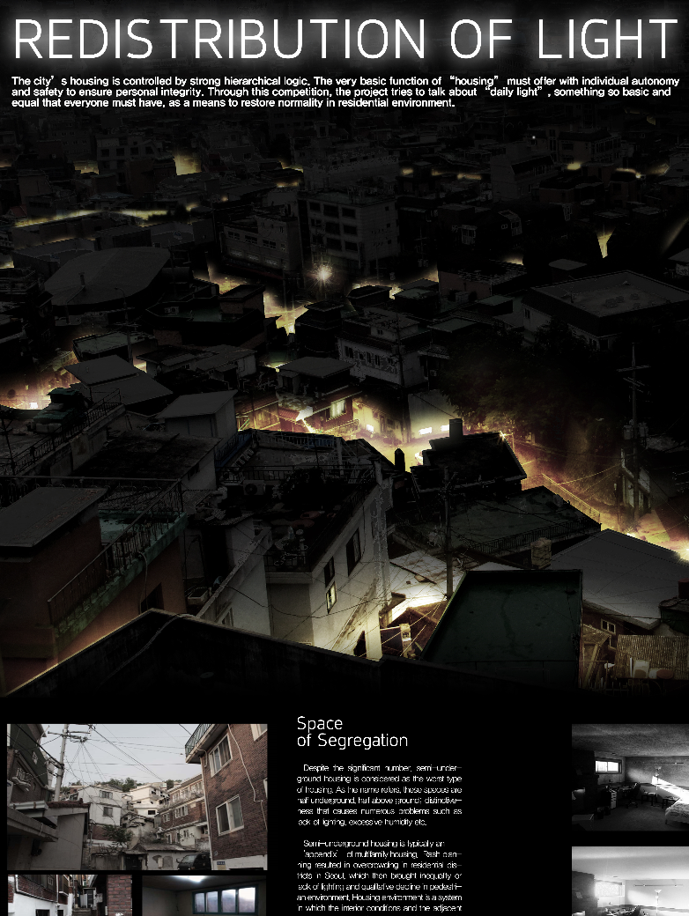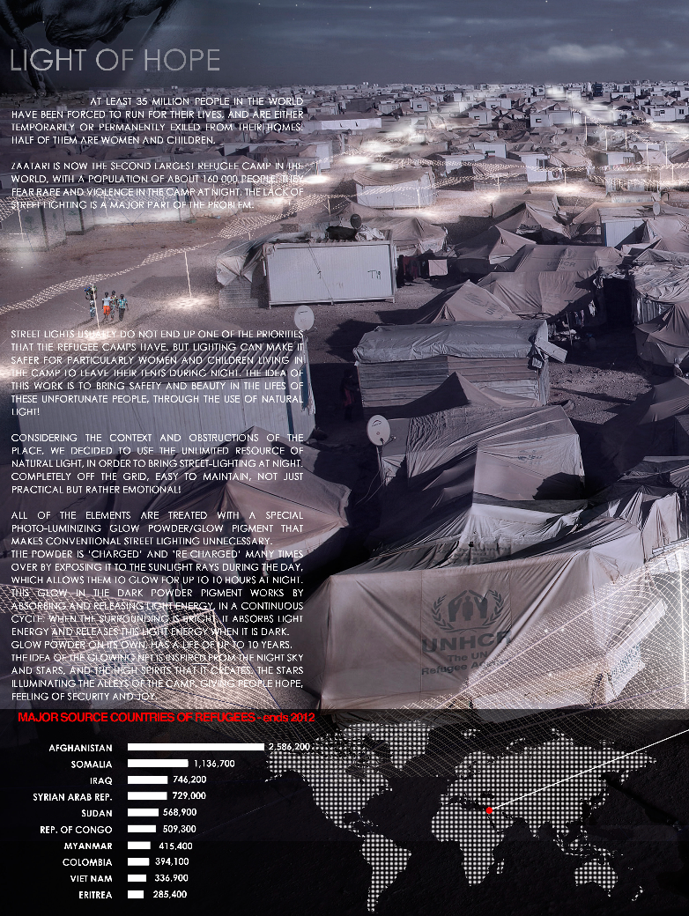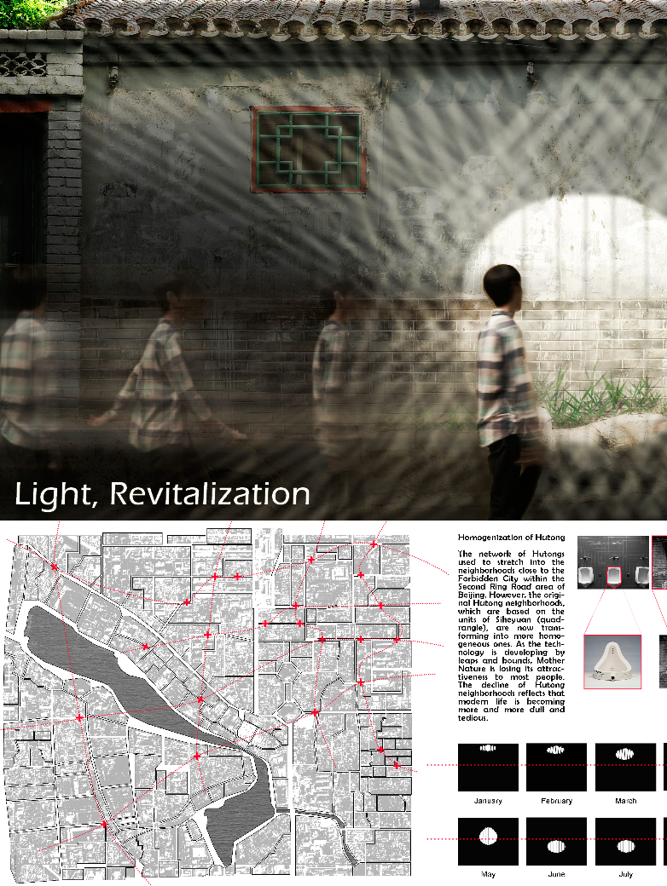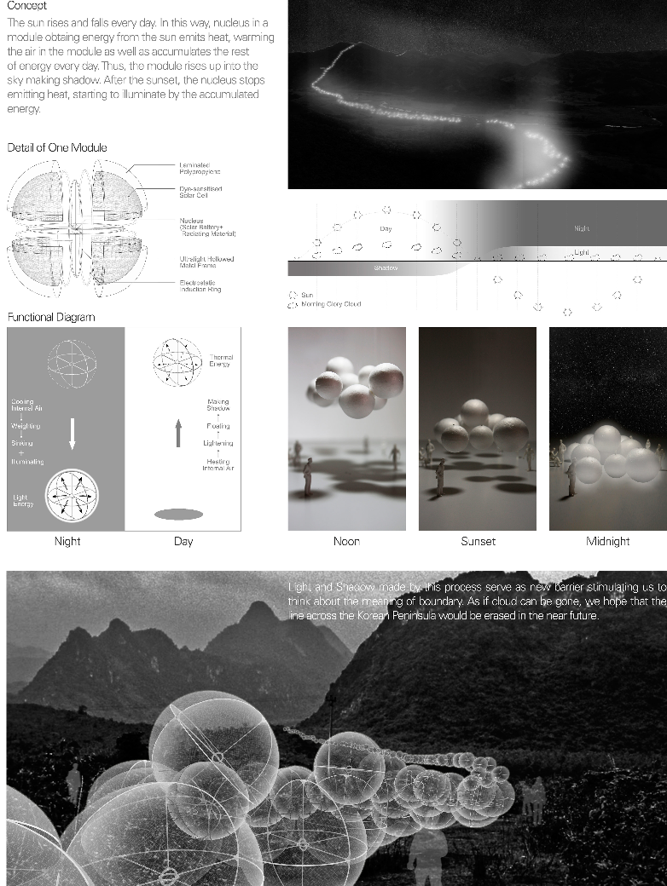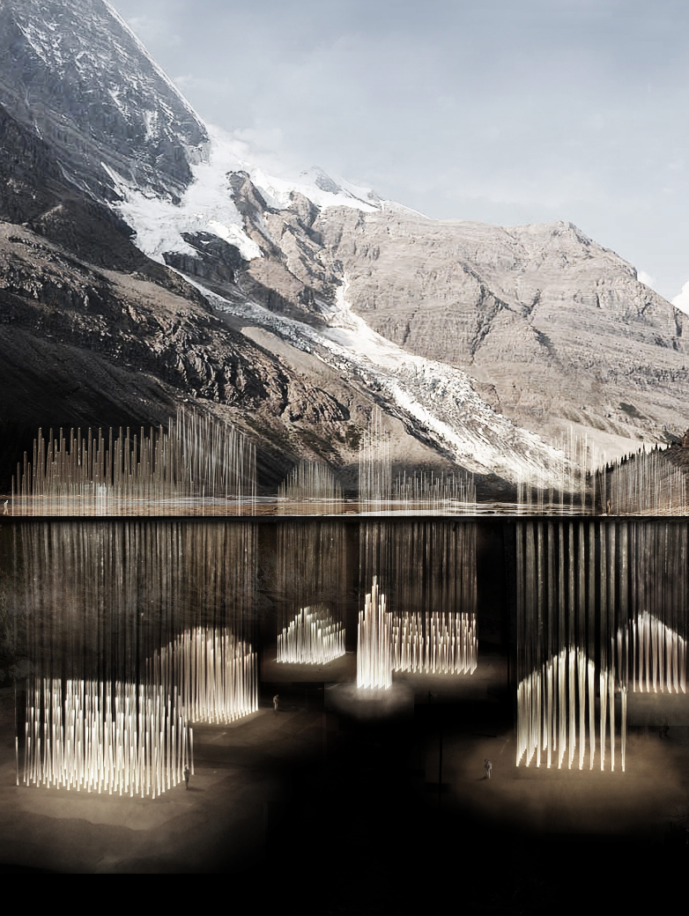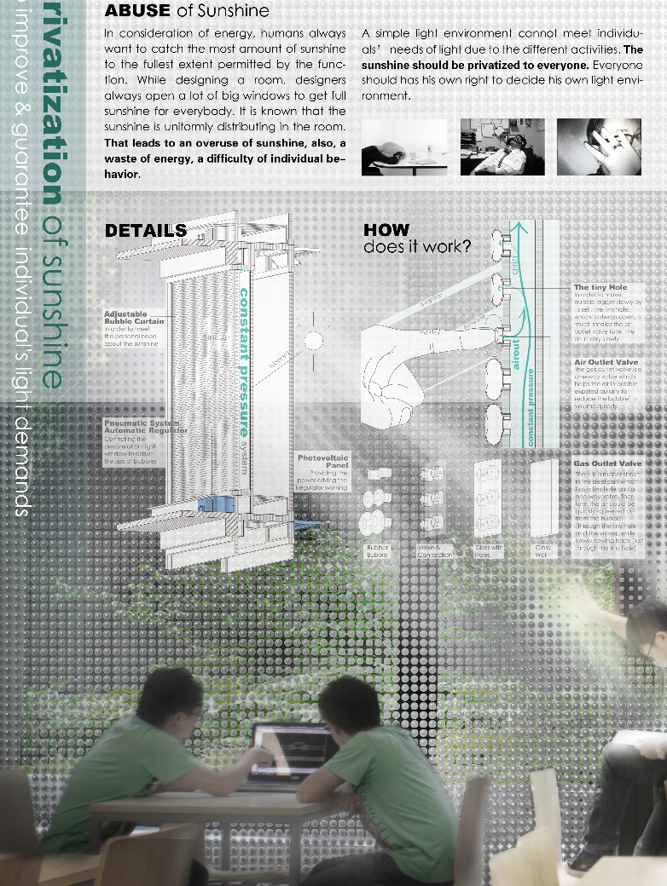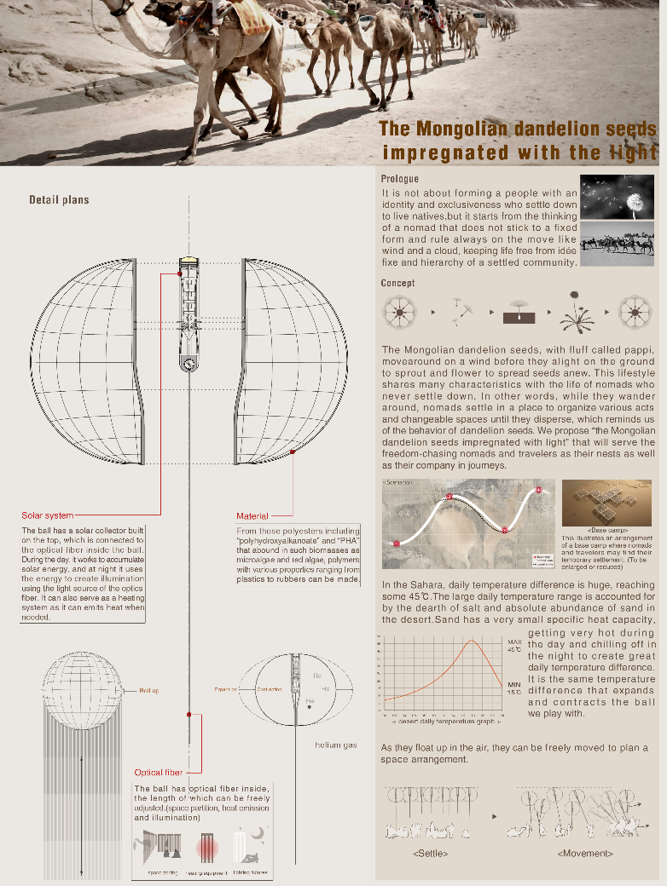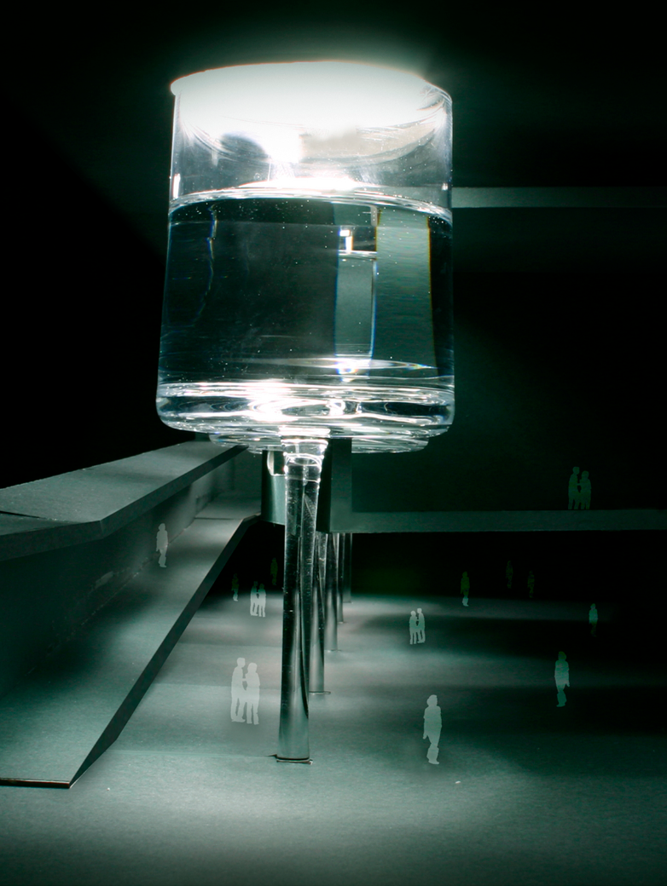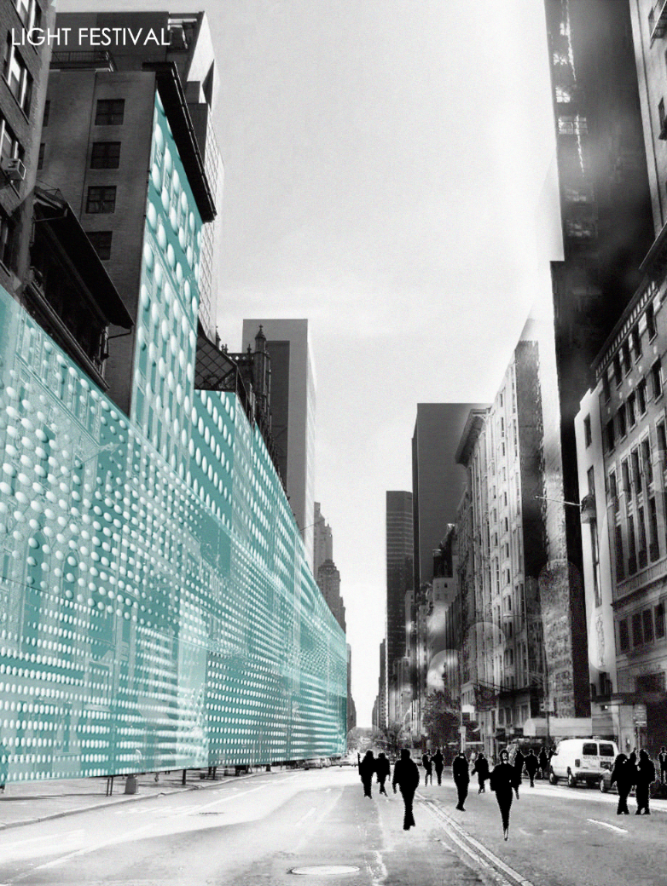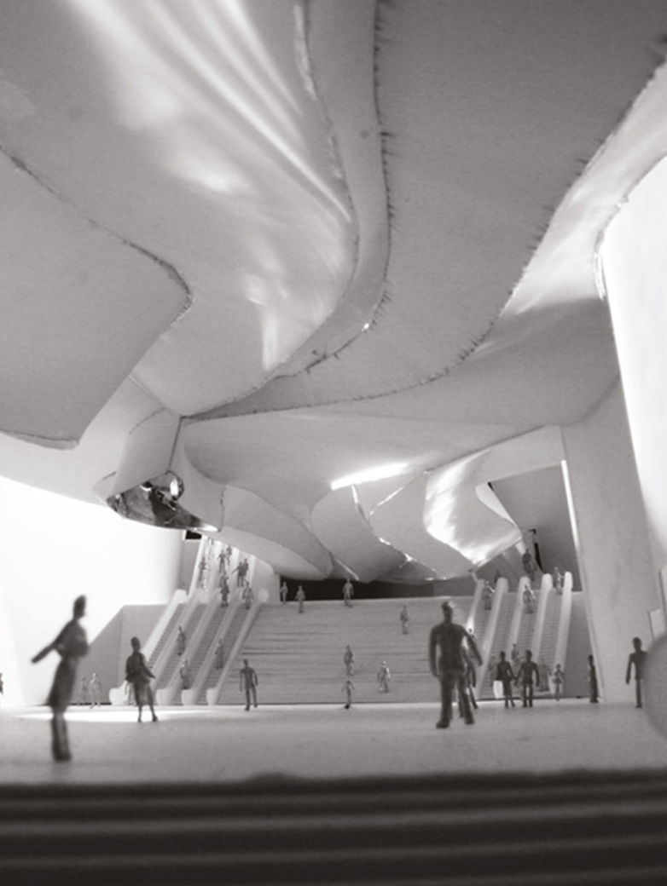2024 - Understanding space, space of understanding
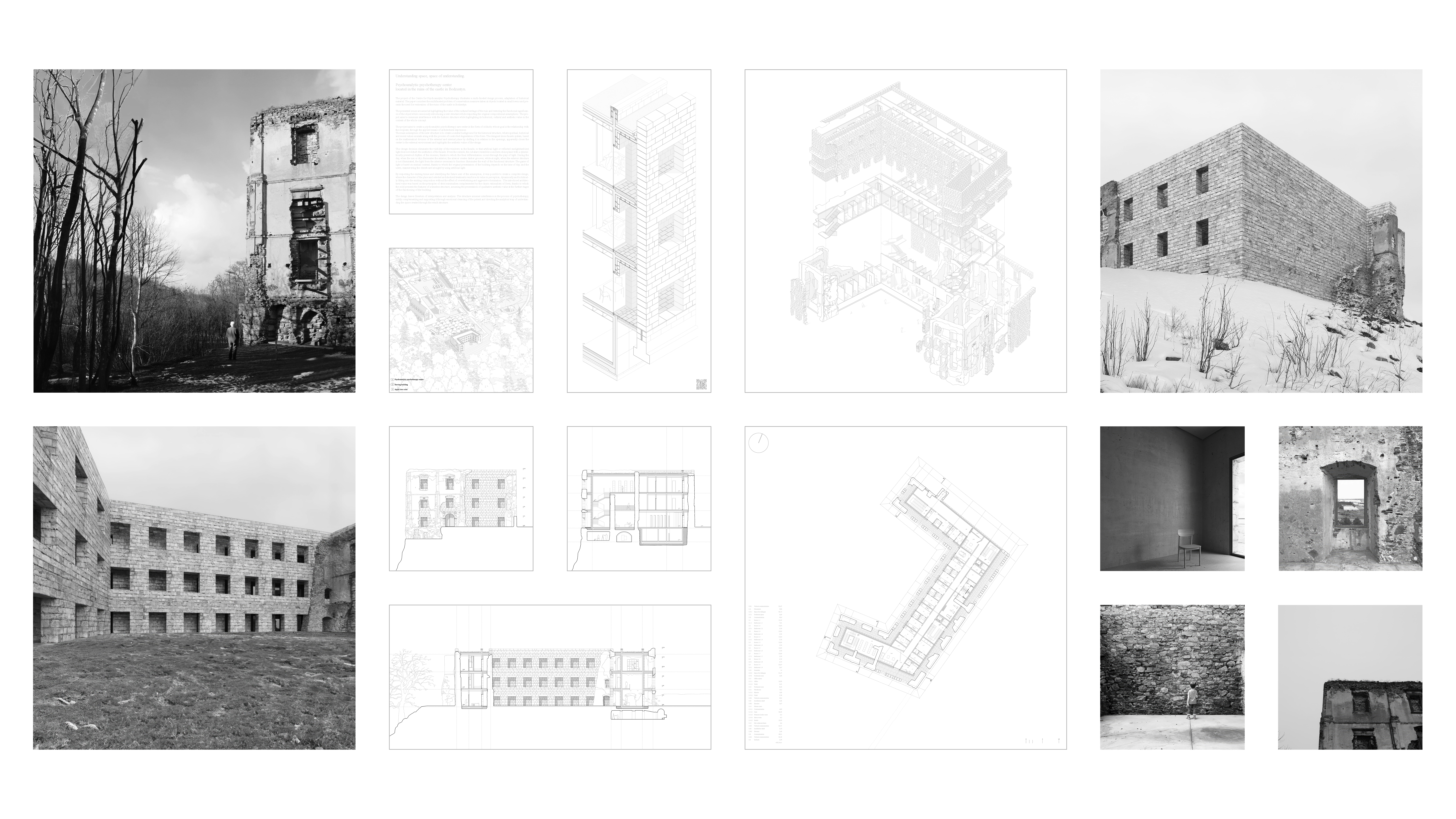
Category
Daylight in Buildings - Region 2: Eastern Europe and The Middle East
Students
Wiktor Olszewski
Teacher
Jakub Szczepański
School
Politechnika Gdańska
Country
Poland
Download
Download project board
The project of the Centre for Psychoanalytic Psychotherapy illustrates a multi-faceted design process, adaptation of historical material. The paper considers the multifaceted problem of conservation measures taken at objects located in small towns and presents the need for restoration of the ruins of the castle in Bodzentyn. The presented issues are aimed at highlighting the value of the cultural heritage of the ruin and restoring the functional significance of the object while consciously introducing a new structure while respecting the original compositional assumptions. The project aims to minimize interference with the historic structure while highlighting its historical, cultural and aesthetic value in the context of the whole concept. The idea of the design assumes a holistic approach to shaping the architectural structure, and the direction of the design activities is based on the characteristics of architecture according to Vitruvius. The concept envisages a joint dialogue between the three Vitruvian principles and the treatment process of the patient of the center, which is directly influenced by the final form and spatial factors. The monument is at the same time a fundamental, in the initial sense, skeleton for the newly designed cubature, apart from its historical and emotional value, it presents a high aesthetic value through the diversification of its form and texture. Durability is a consequence of the introduction of a stone structure, as a complement to the defects of the external form, while maintaining the proportions and historical composition of the facade. After completing the outer contour with a stone wall, the concept assumes a move away from the outer structure, assuming no interference with its structural layout. Thanks to this idea, the shaping of internal functional cubatures is characterized by great freedom, and the location of the function is a completely independent action. The project aims to create a psychoanalytic psychotherapy care center in the form of solitude, whose goal is the relationship with the recipient, through the applied means of architectural expression. The main assumption of the new structure is to create a neutral background for the historical structure, where spiritual, historical and moral values escalate along with the process of controlled degradation of the form. The designed stone facade system, based on the mathematical division of the external and internal plane by shifting it in relation to the openings, apparently closes the center to the external environment and highlights the aesthetic value of the design. This design decision eliminates the visibility of the windows in the facade, so that artificial light or reflected sunlight/ambient light does not disturb the aesthetics of the facade. From the outside, the cubature resembles a uniform stone plane with a symmetrically preserved rhythm of the recesses, thanks to which the final differentiation occurs through the play of light. During the day, when the sun or sky illuminates the exterior, the interior creates darker grooves, while at night, when the exterior structure is not illuminated, the light from the interior necessary to function illuminates the wall of the functional structure. The game of light is based on mutual contrast, thanks to which the original presentation of the building depends on the time of day, and the users, maneuvering the chessboard at night by using artificial light. By respecting the existing tissue and identifying the future user of the assumption, it was possible to create a complete design, where the character of the place and selected architectural treatments reinforce its value in perception, dynamically and holistically fitting into the existing composition without the effect of overwhelming and aggressive domination. The introduced architectural value was based on the principles of strict minimalism complemented by the classic rationalism of form, thanks to which the solid presents the features of a timeless structure, assuming the presentation of qualitative aesthetic value at the further stages of the functioning of the building. The design leaves freedom of interpretation and analysis. The structure assumes interference in the process of psychotherapy, subtly complementing and supporting it through emotional cleansing of the patient and directing the analytical way of understanding the space created through the result structure.
