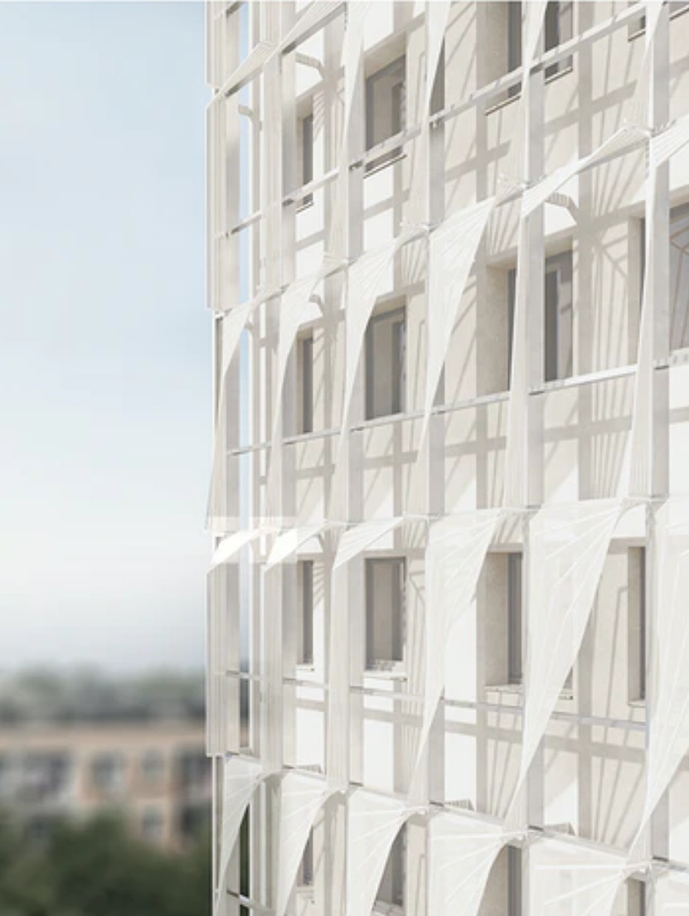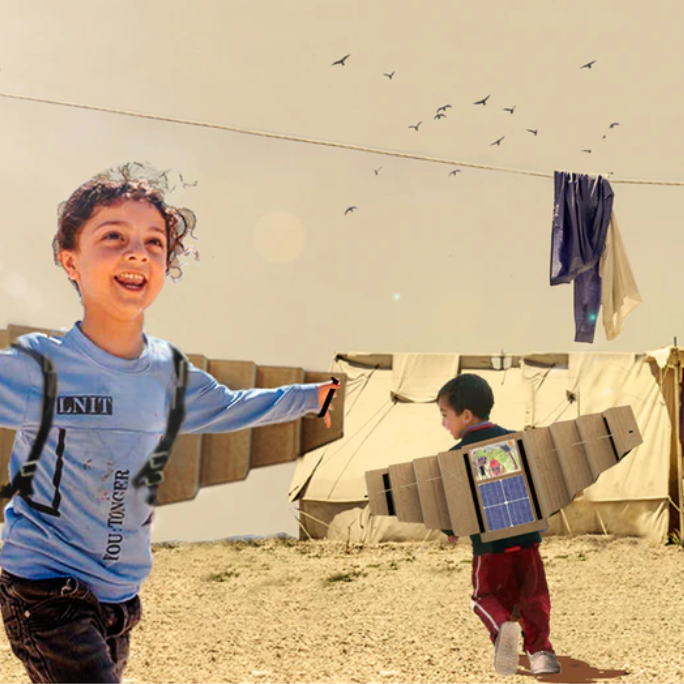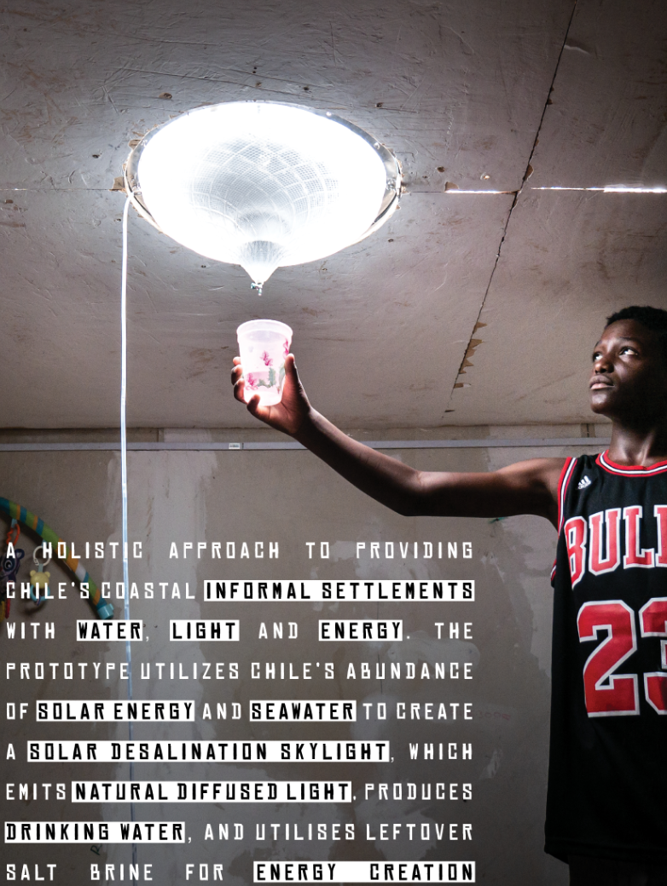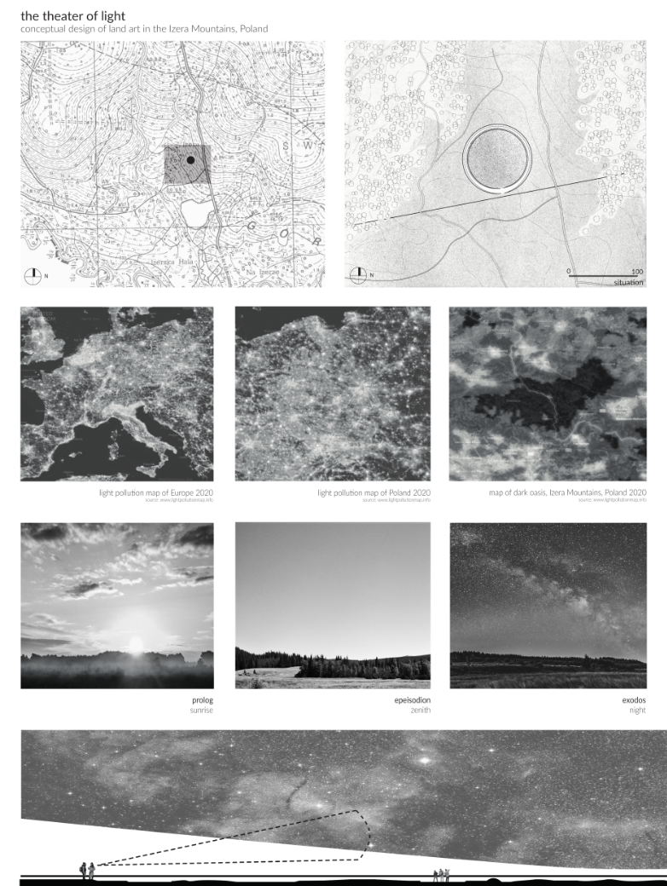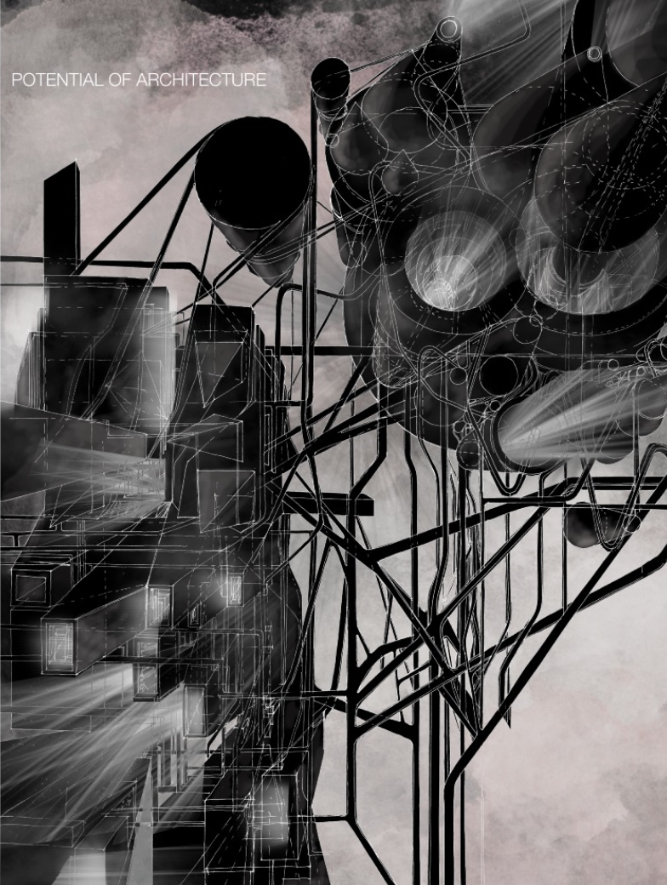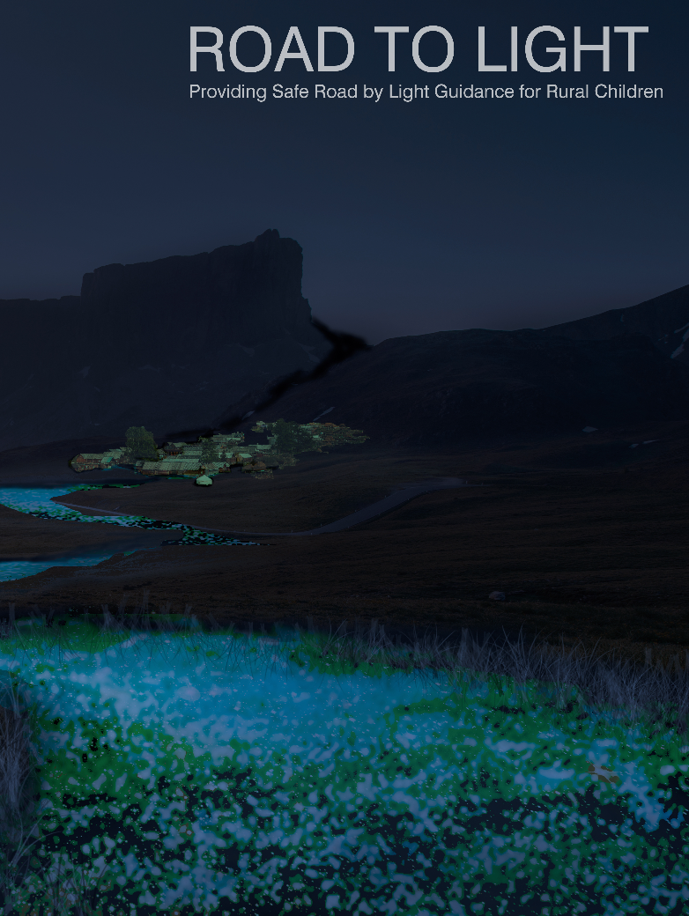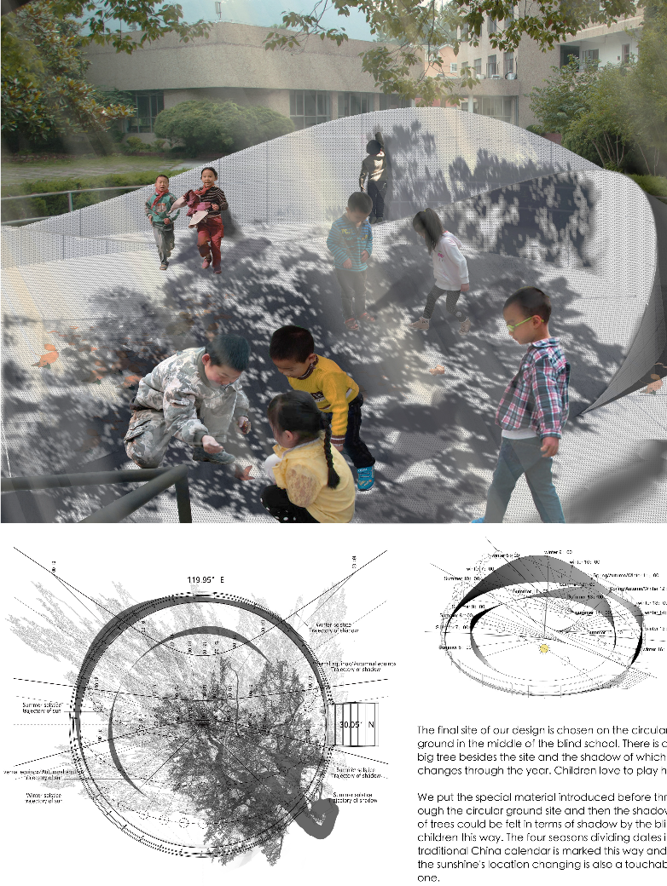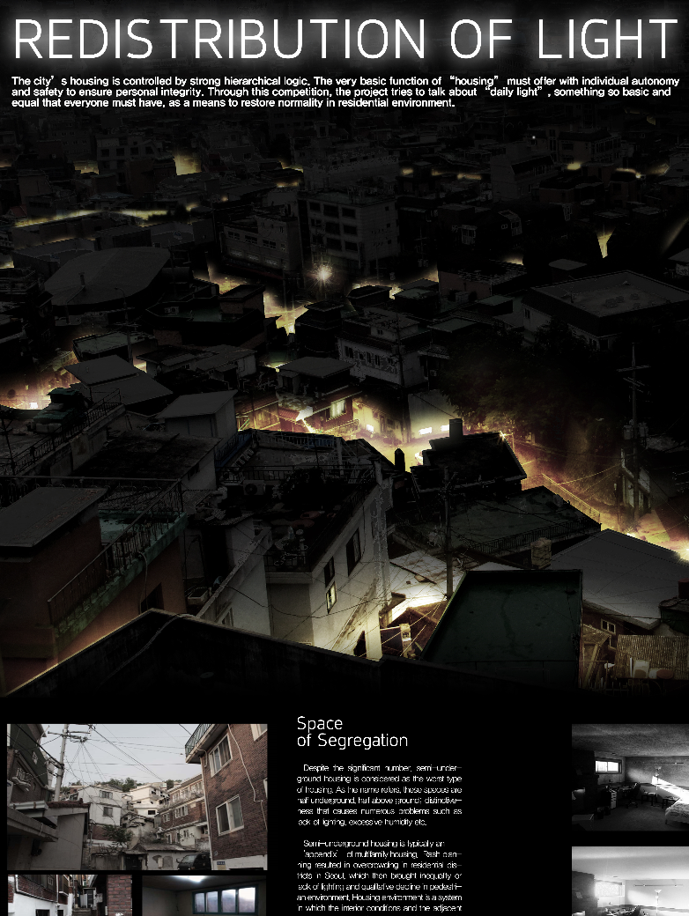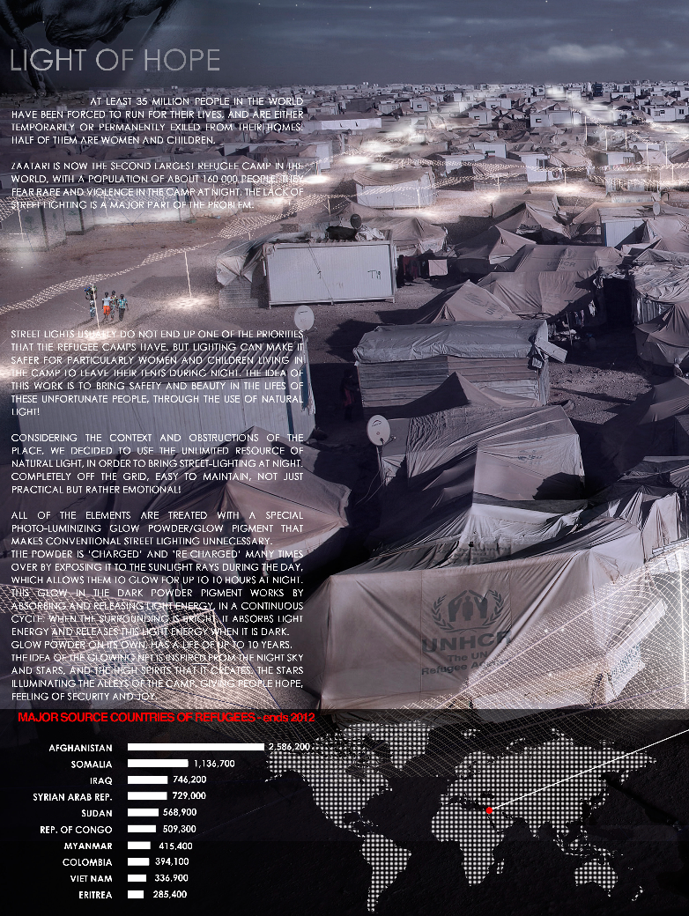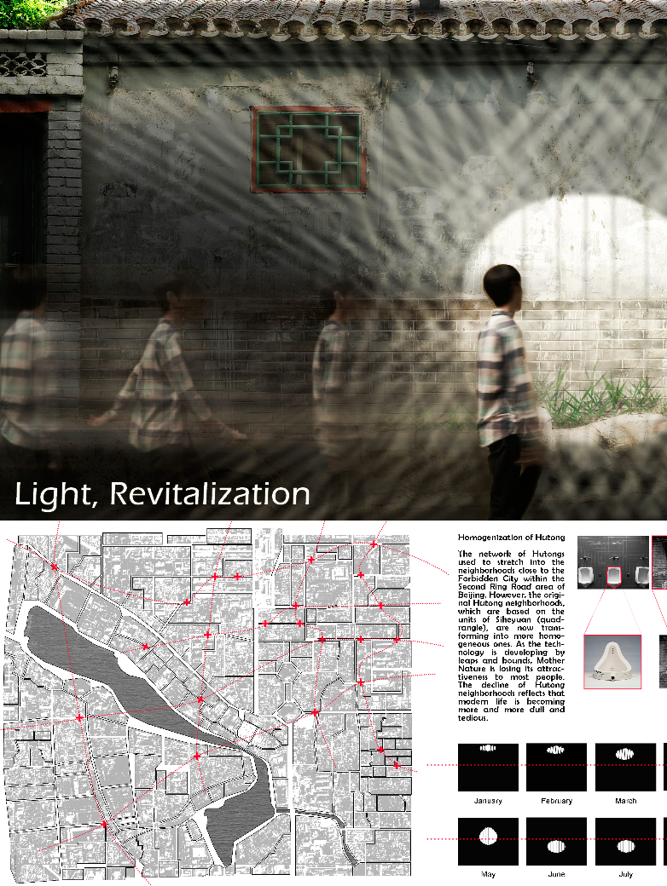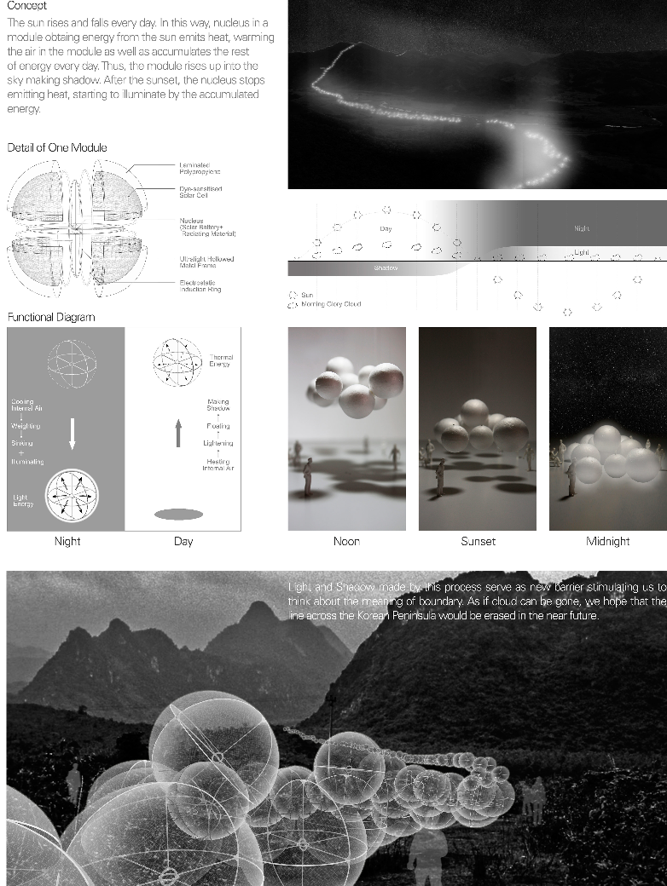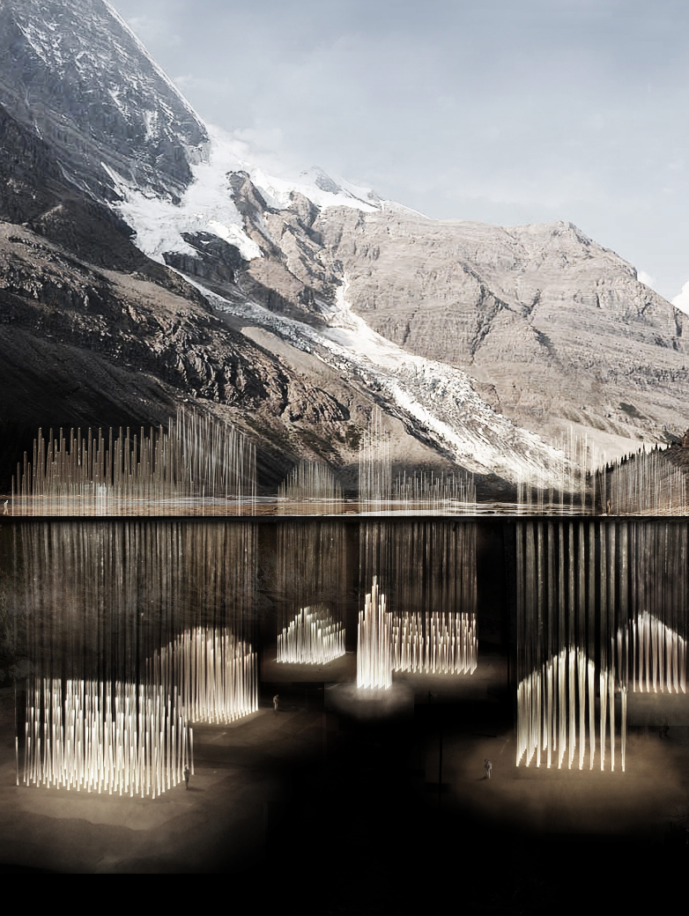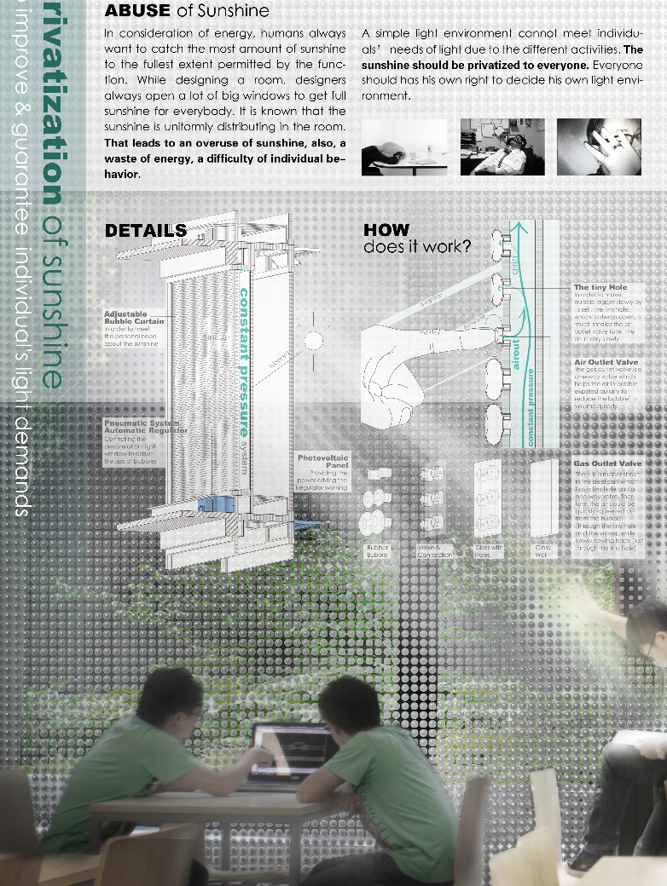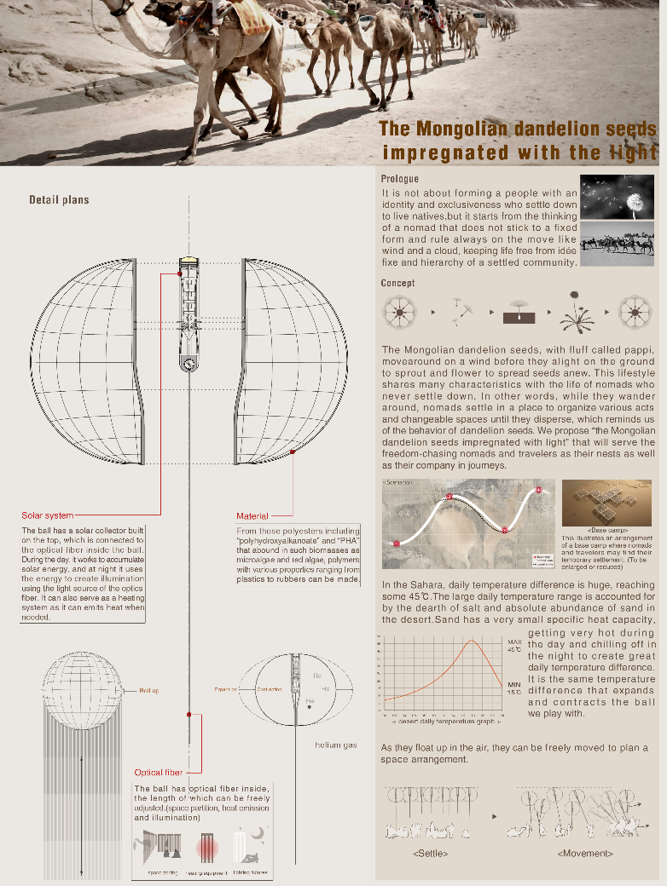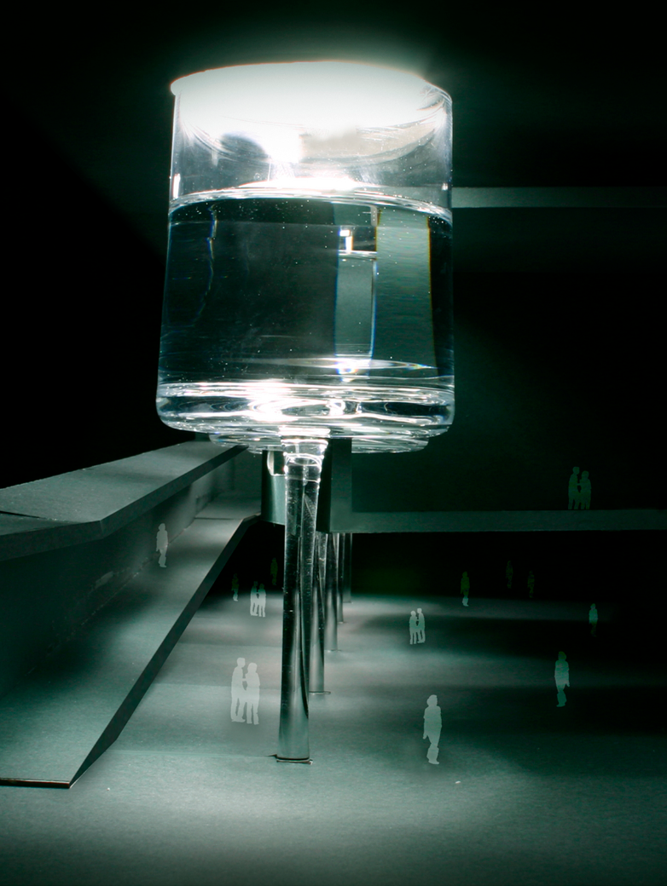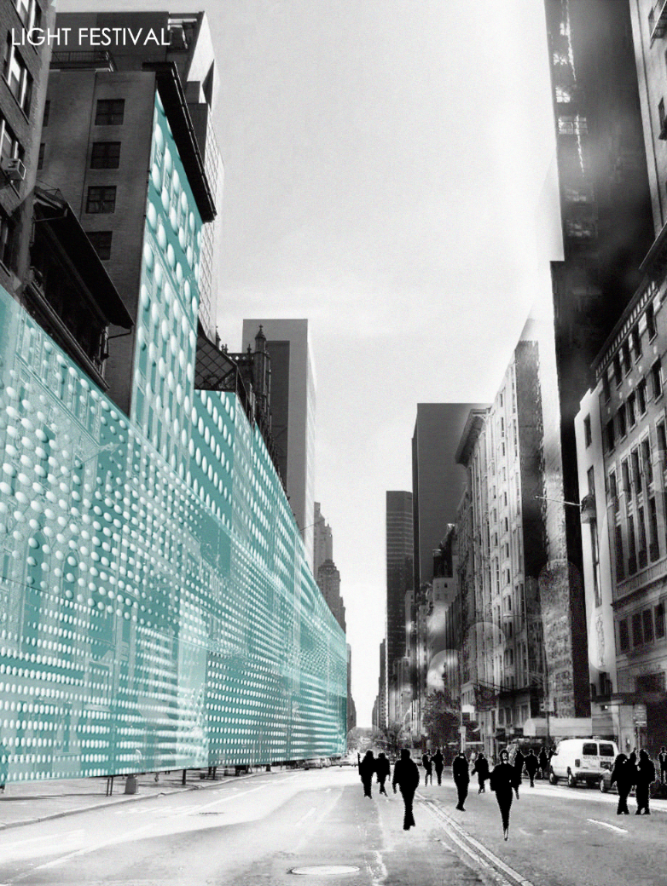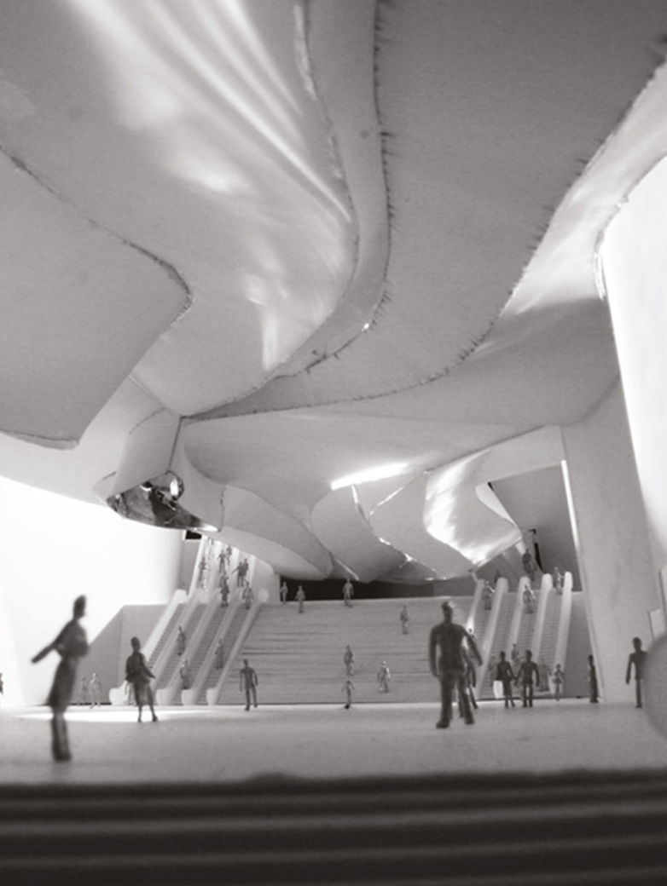2024 - Under Park

Category
Daylight in Buildings - Region 2: Eastern Europe and The Middle East
Students
Martyna Jóska
Teacher
Łukasz Wojciechowski
School
Politechnika Wrocławska
Country
Poland
Download
Download project board
The project of the media library located at Unity Park in the northeastern part of Wrocław is meant to be a meeting place for residents strolling through the area. The building’s form “emerges” from the ground, creating a compatible part of the park. Its usable green roof offers a different perspective on the surrounding greenery while simultaneously creating a space filled with natural light.
The U-shaped plan of the media library refers to the organic forms of plants, and the open spaces between the building’s wings allow for the free flow of daylight. The resulting partially shaded courtyard with a terrace becomes a place where light plays the main role, changing its intensity throughout the day and adjusting the atmosphere of the space to various functions and needs.
Due to the location of the plot, concrete usage in the construction has been minimized, and wood has been used instead. This not only harmonizes with the surroundings but also beautifully reflects light, giving the interiors a warm, natural glow.
The media library has three main functions: a library, a café, and a cinema. All these spaces are designed to maximize the use of natural light. Large windows and glazed facades allow free access to it, creating bright and friendly environments.
The internal structural columns, between which the functional spaces are placed, add lightness to the interiors and allow light to flow smoothly between zones. Above the library, there is a mezzanine housing the administrative part of the building, which also benefits from natural sunlight thanks to skylights and glazed surfaces.
The building’s relationship with light is also evident in the model. The shadows cast by the wooden columns create dynamic patterns on the surfaces, emphasizing the lightness and transparency of the structure. The use of natural materials and the interplay of light and shadow enhance the sense of harmony with the surroundings. In this way, the building not only integrates with the park’s landscape but also becomes an integral part of it, enriching it with new, attractive public spaces. At dusk, the building gains new life thanks to intelligent lighting, which highlights its shapes and ensures user comfort, creating a unique play of light and shadow that changes with the time of day and night.
Thus, the media library harmoniously combines modern architecture with light, creating a space full of natural glow, which affects the atmosphere and functionality of the interiors.
