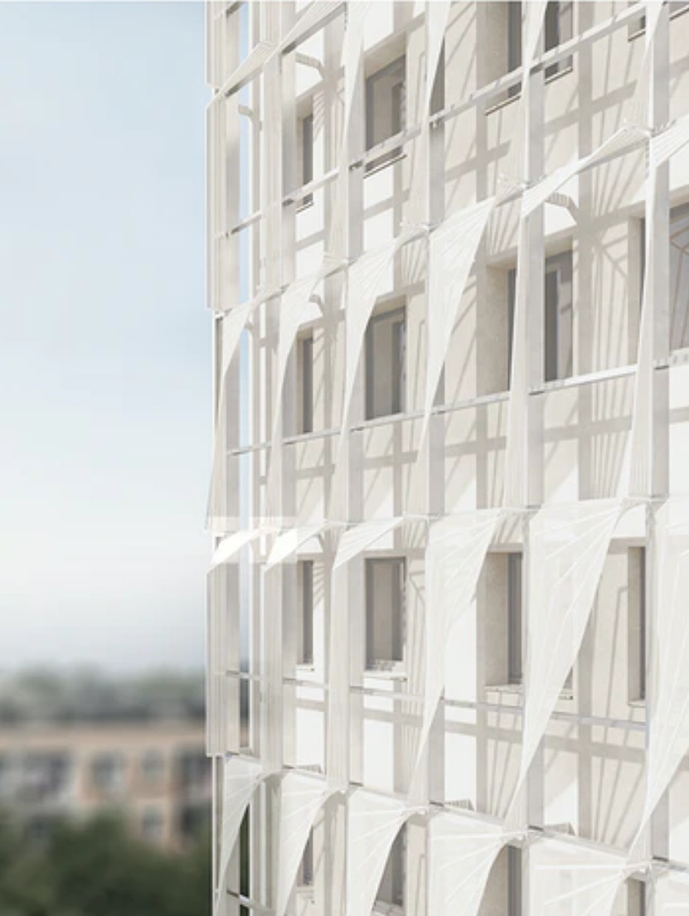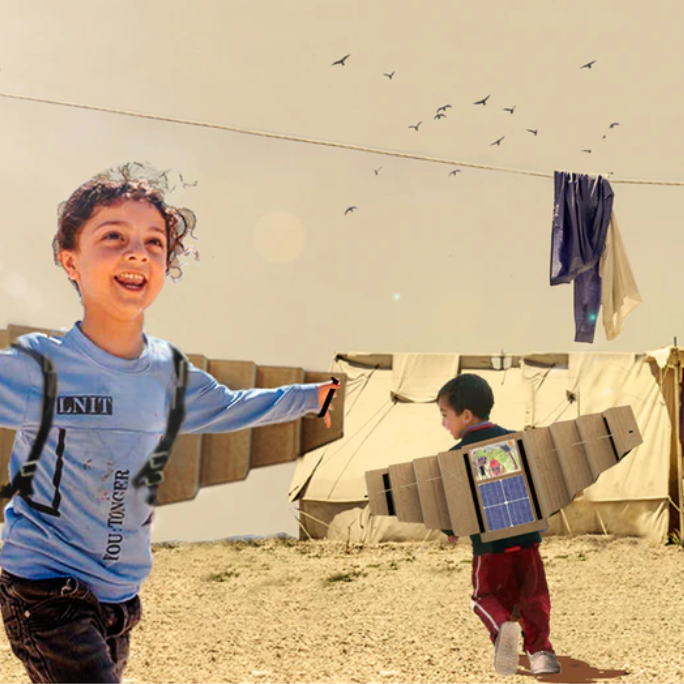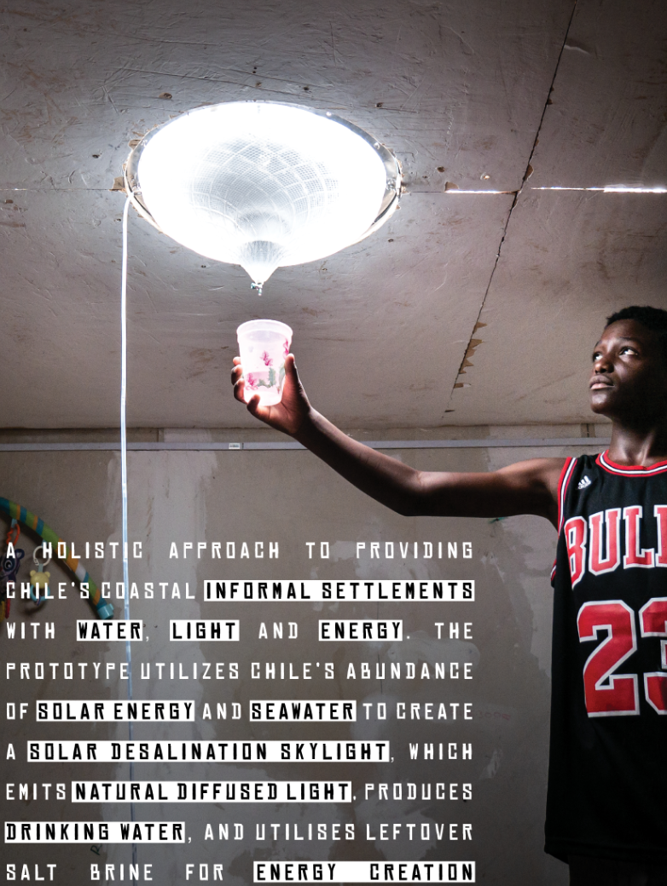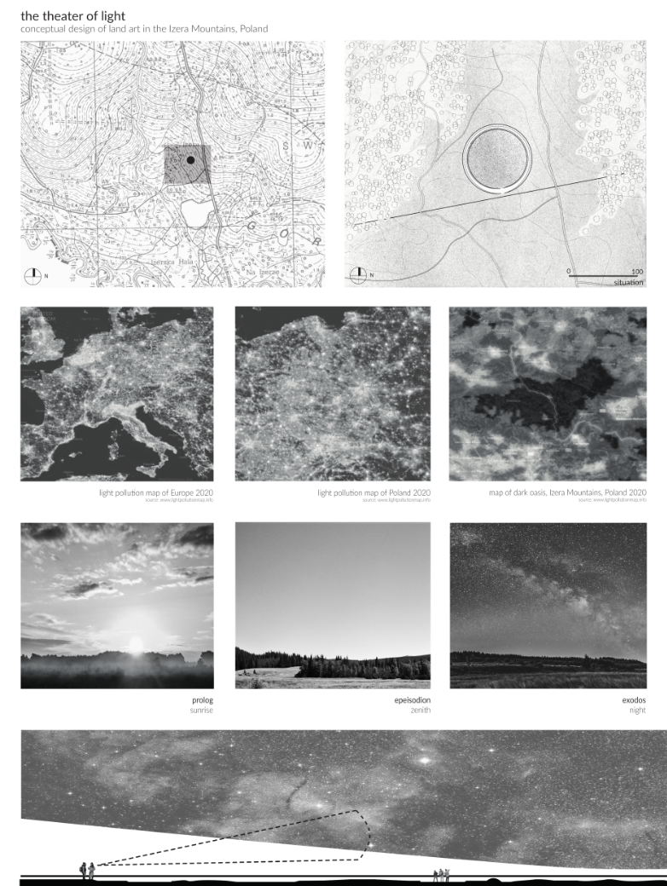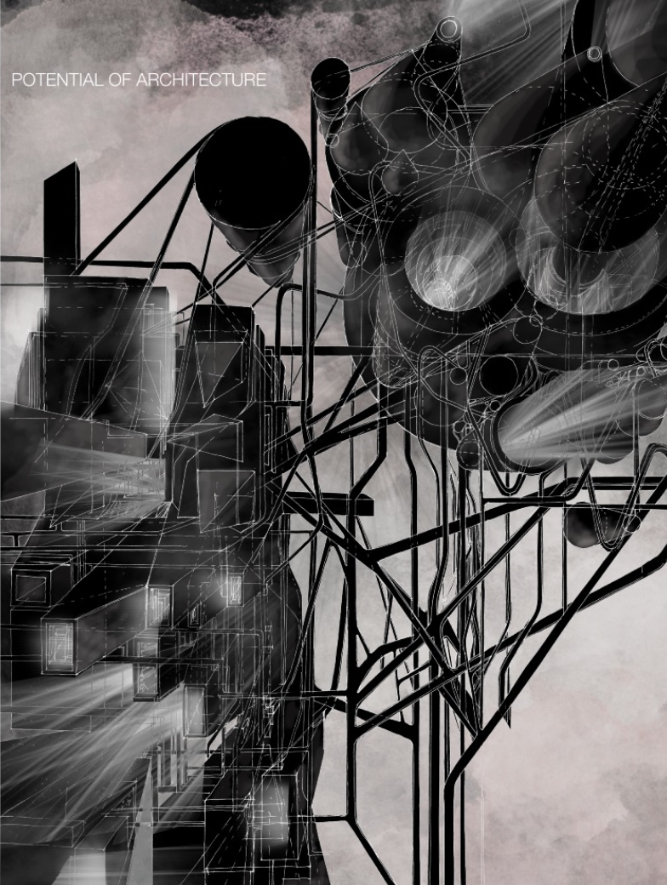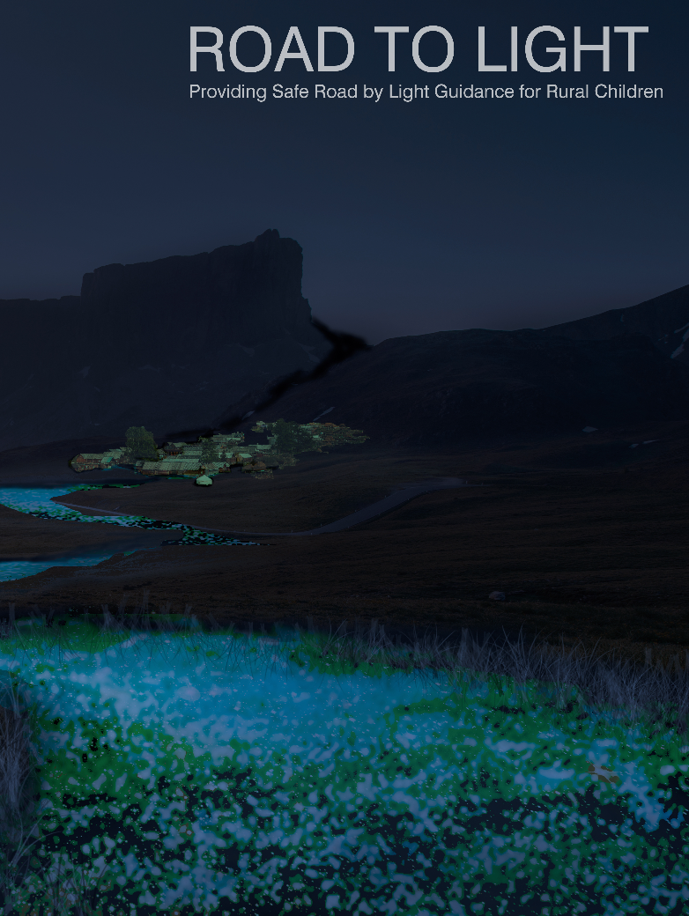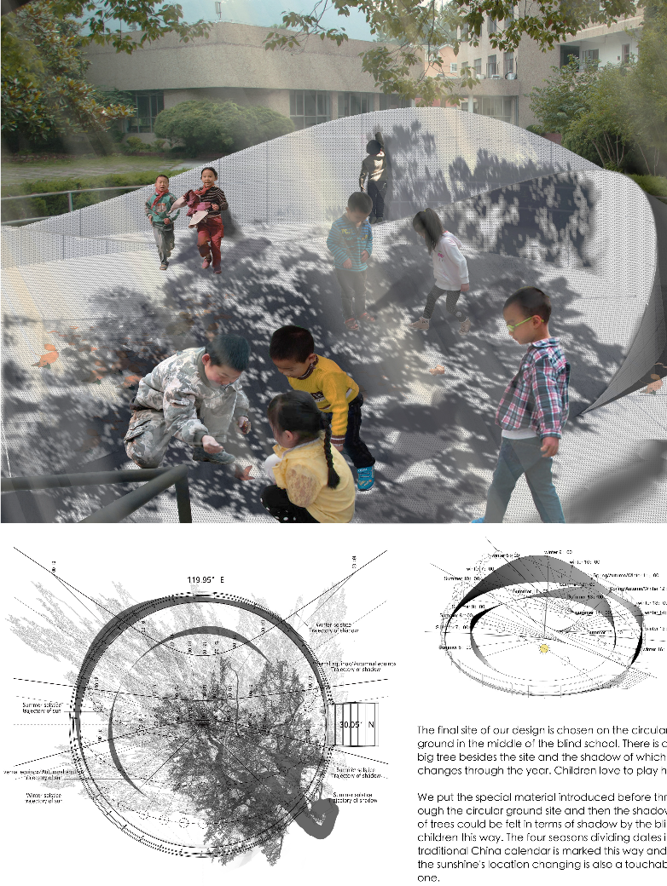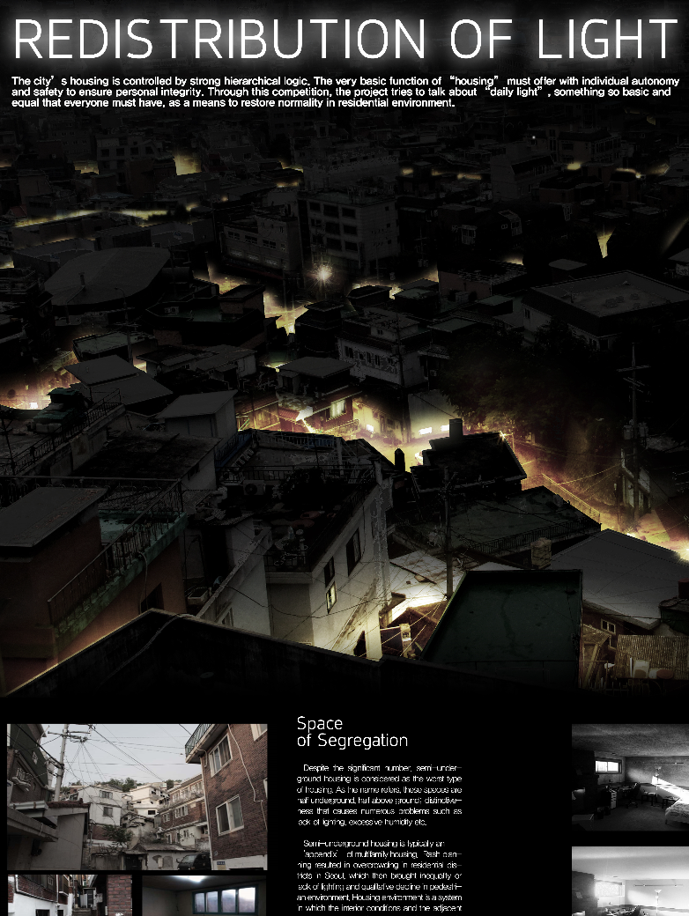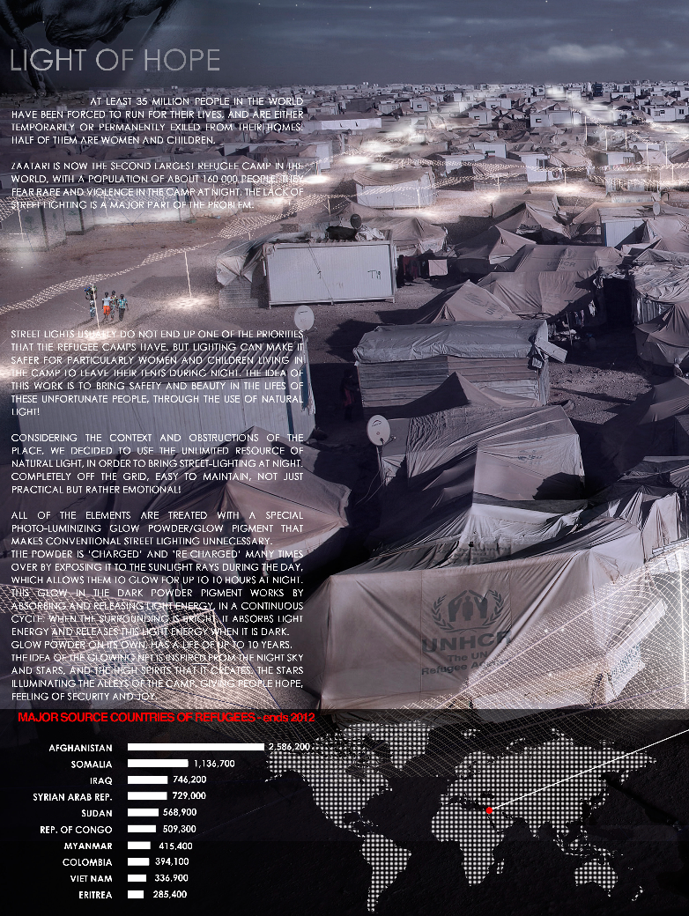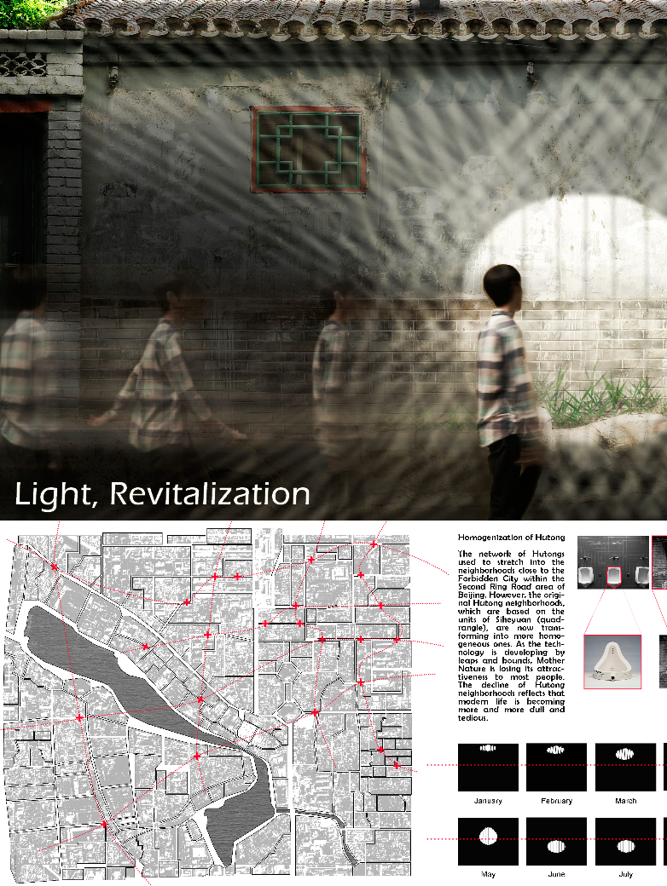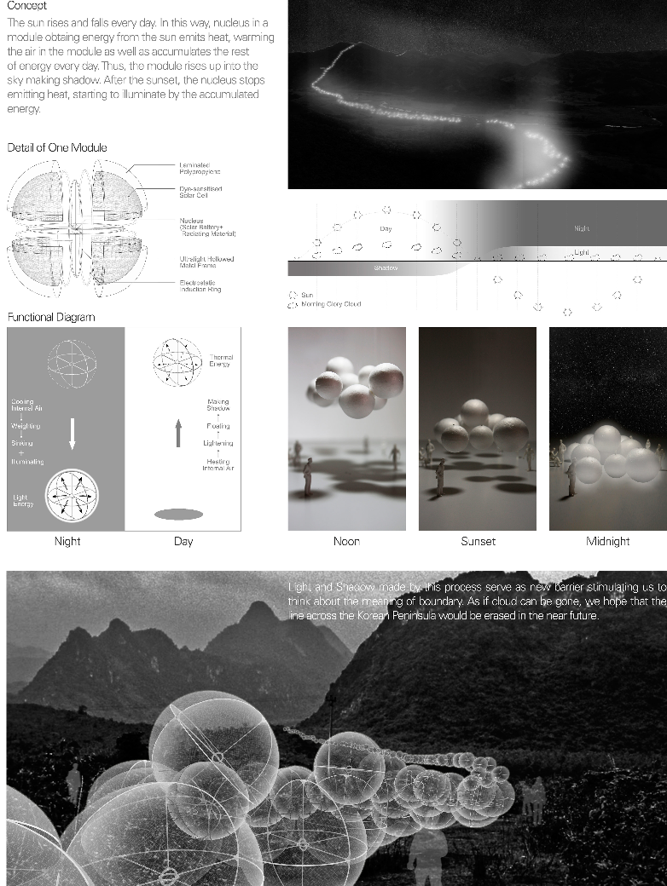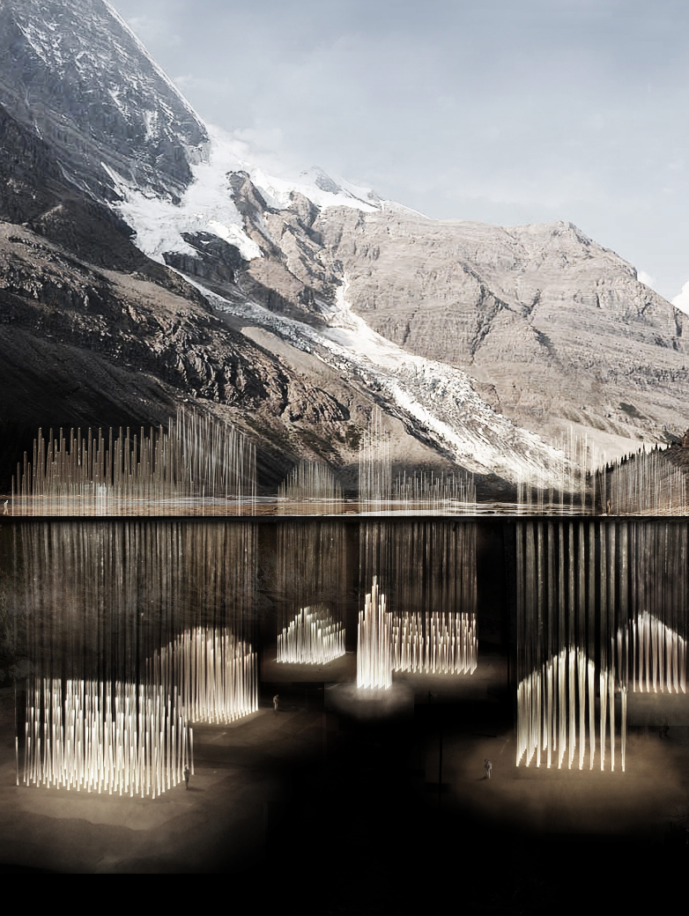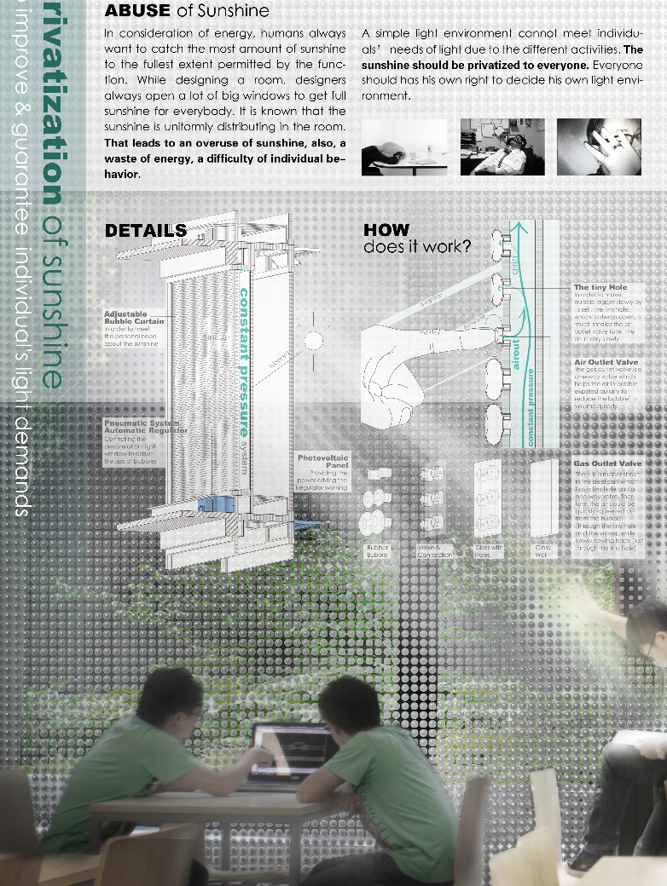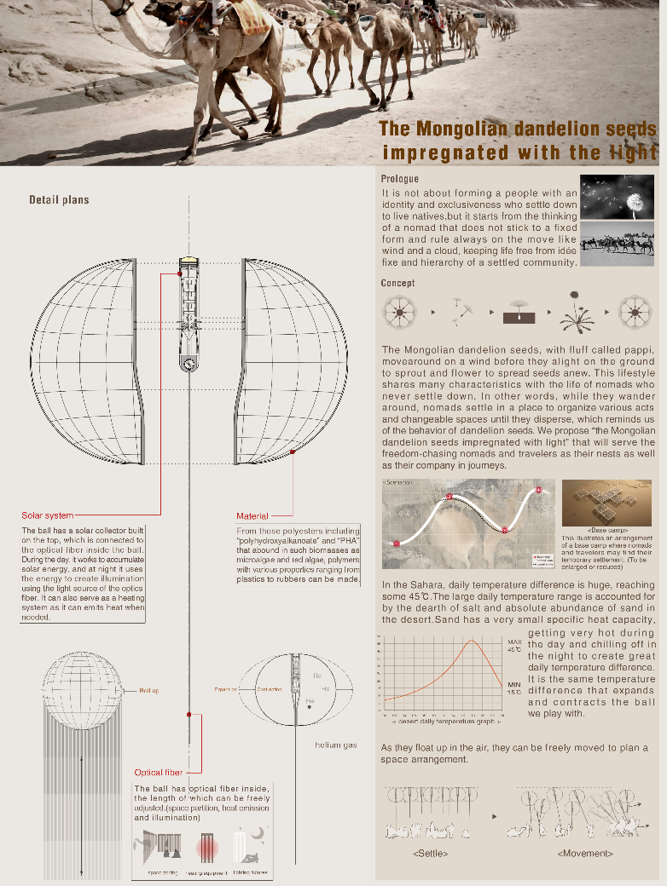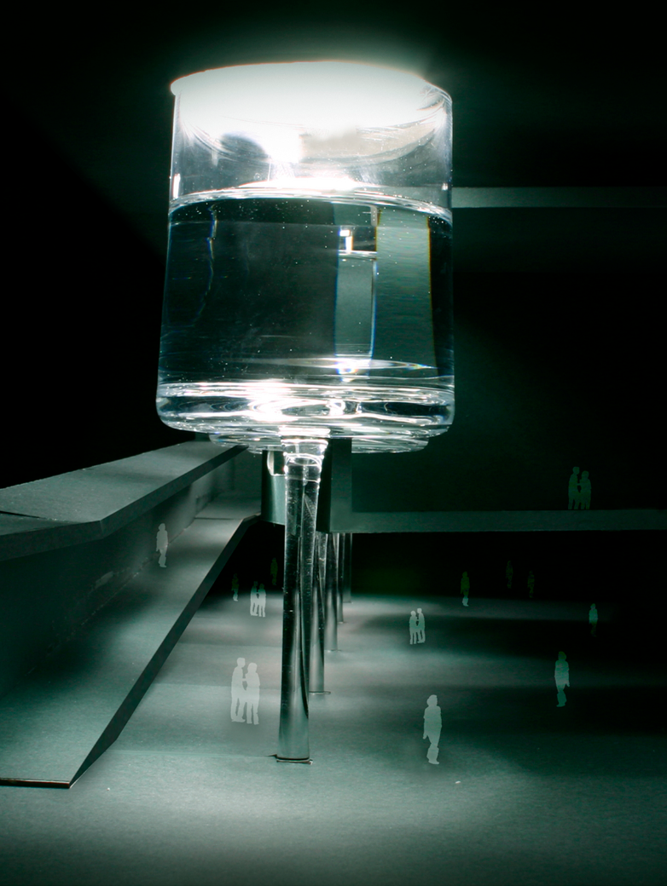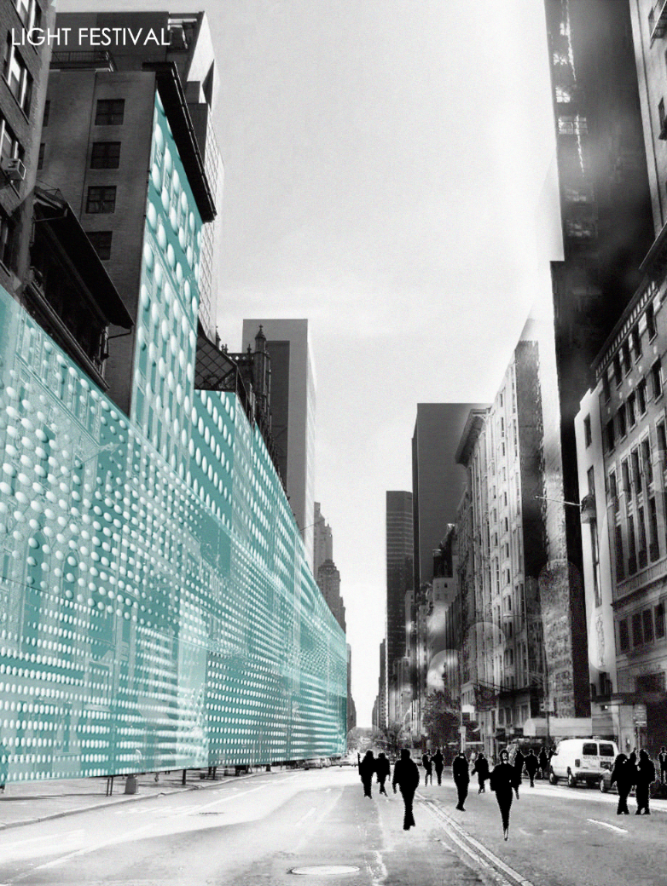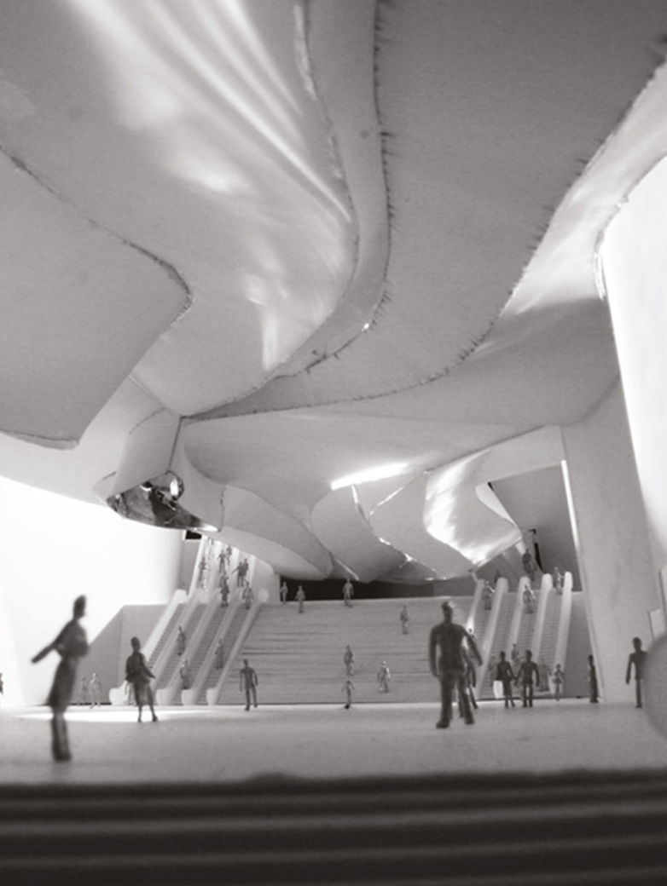2024 - Translucent Clay_Tiles
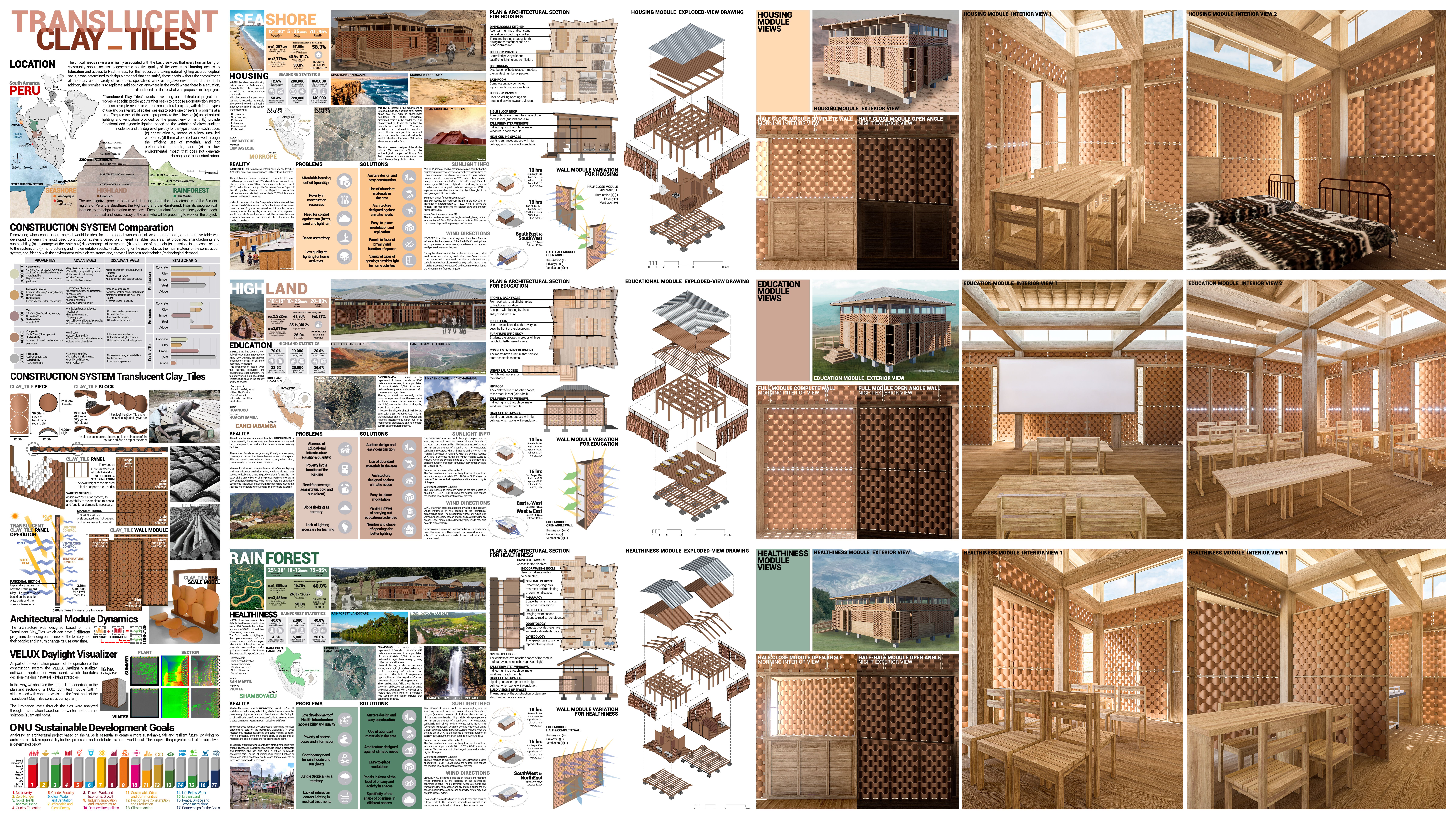
Category
Daylight in Buildings - Region 3: The Americas
Students
Adrian Fernando Campos Velit, Jackeline Karen Quinto Cruzado & María Rosa Fernanda Nomberto Mejía
Teacher
Jonathan Eduardo Aguilar Iparraguirre
School
Universidad Peruana de Ciencias Aplicadas
Country
Peru
Download
Download project board
The critical needs in Peru are mainly associated with the basic services that every human being or community must be able to access for the development of a positive quality of life: access to Housing, access to Education and access to Healthiness. For this reason, and taking natural lighting as a conceptual basis, it was determined to design a proposal that can satisfy these needs without the commitment of monetary cost, scarcity of resources, specialized work, or negative environmental impact; highlighting the possibility that it can be replicated in different parts of the world, where there is a similar situation or context and the same needs. “Translucent Clay Tiles” avoids developing an architectural project that ‘solves’ a specific problem; but rather seeks to propose a construction system that can be implemented in various architectural projects, with different types of use and on a variety of scales: seeking to solve one or several problems at a time. The premises of this design proposal are the following: (a) use of natural lighting and ventilation provided by the project environment; (b) provide functional and dynamic lighting, based on the variables of direct sunlight incidence and the degree of privacy for the type of use of each space; (c) construction by means of a local unskilled workforce, (d) thermal comfort achieved through the efficient use of materials, and not prefabricated products; and (e), a low environmental impact that does not generate damage due to industrialization. Although conventional materials are used for construction, these will be rethought and reinterpreted to generate new scope, greater efficiency in their use and a considerable improvement in their operation. This is evident in the comparative analysis with other construction systems and in the assessment of the proposal against the 17 points that the UN proposes in favor of caring for the environment. There are three functional characteristics that have been developed for the proposal of this construction system in architecture. The first consisted of verifying the efficient and functional use of natural lighting from the sun directly and indirectly, verified through technical analysis thanks to modern software such as the one provided by Velux on its digital platform: “VELUX Daylight Visualizer”. The second premise addresses the task that the construction system had to be modular and easy to manufacture; That is, it had to be made from different sections, size formats and through a manufacturing process unrelated to the progress of the work, since this would allow manufacturing to advance more efficiently, saving time and generating sustainability in the project carry out. Finally, the third section was aimed at the building program to be designed, generating a spatial module that could be transformed into use or function depending on the infrastructure needs of the place where the project would be carried out over time. The main objective of the proposal is to be able to apply this architectural solution (construction system) in different contexts that, although initially adapted to the three regions of the Peruvian territory described below, present the same characteristics in different parts of the world:
SeaShore: Desert coastal strip next to a productive sea, where there are a series of overcrowded cities due to the country’s centralism translated into its housing deficit. The project proposes architectural solutions aimed at access to the residence. We work with controlled lighting that differentiates the use of sunlight without involving the high temperatures that this region presents. Ventilation and privacy end up being important factors.
HighLand: Composed of the Andes Mountains, with high altitude territories and extreme climates, which demands quality infrastructure in the educational area. The project proposes architectural solutions aimed at access to education. We work with enhanced lighting that takes advantage of sunlight while maintaining comfort against the low temperatures that this region presents. We work on taking advantage of the qualities of clay that generates a cozy thermal environment for the student.
RainForest: Territory with complex biodiversity and climate, sparsely inhabited and difficult to access. The project proposes architectural solutions aimed at access to health infrastructure. We work with elaborate lighting that allows the use of sunlight without being influenced by the changing temperatures that this region presents. Constant ventilation generates functional environments for the practice of medical specialties within a health center.
The design of this new construction system, and the architecture that is born from it, is not based on charity or imposition; but rather part of a commitment to understand the latent needs in many parts of the world and the reality that lies therein: promoting collaborative work, local labor, and collective benefit. It is about dignifying the user in need of infrastructure and establishing new architectural criteria such as the multifunctionality of buildings, to challenge conventional design and construction processes.
