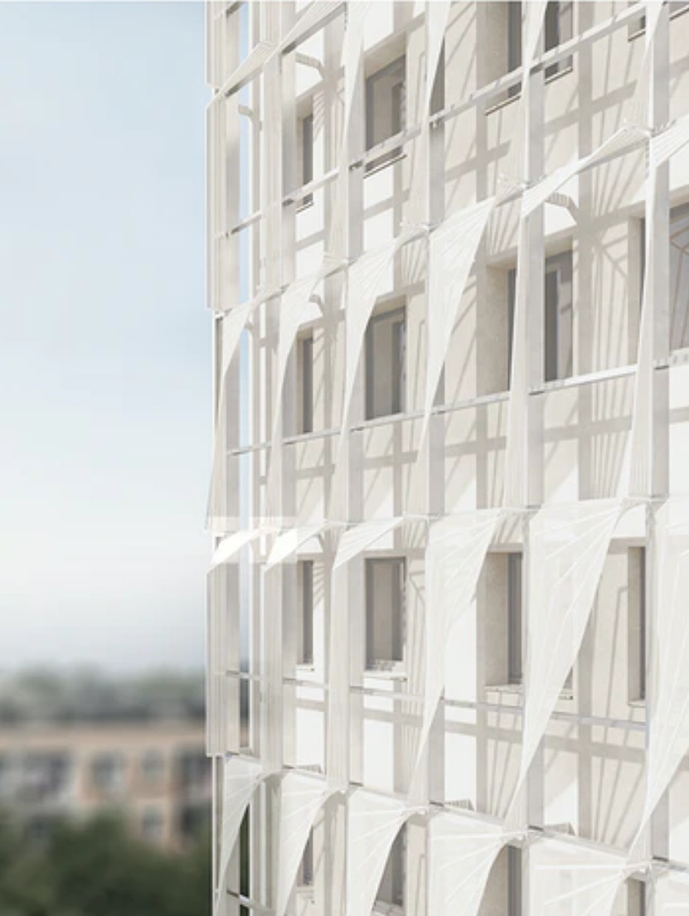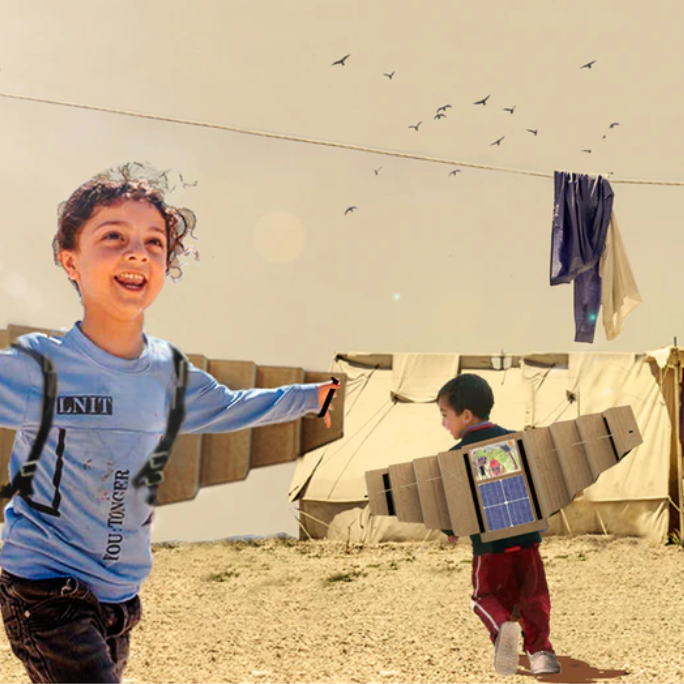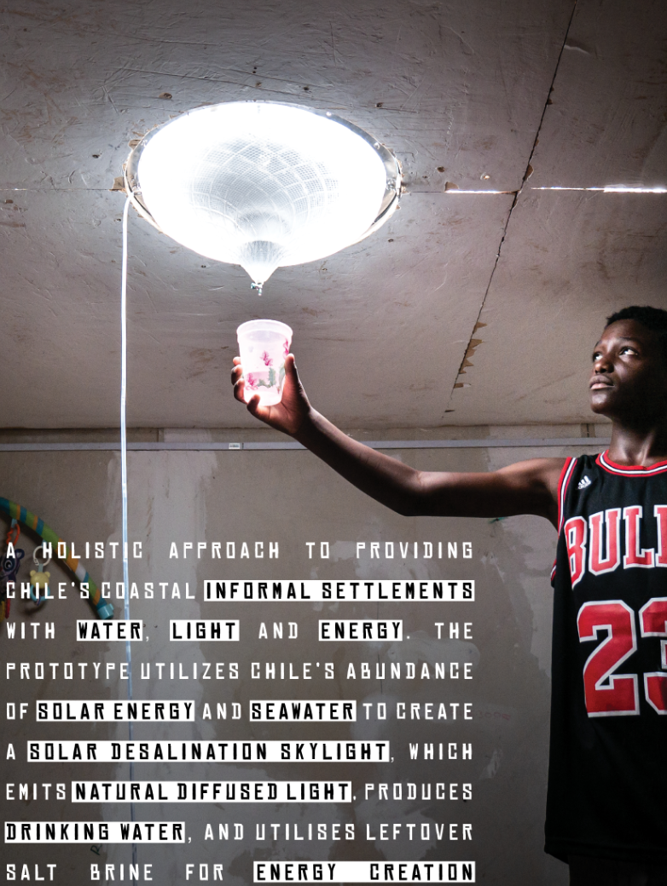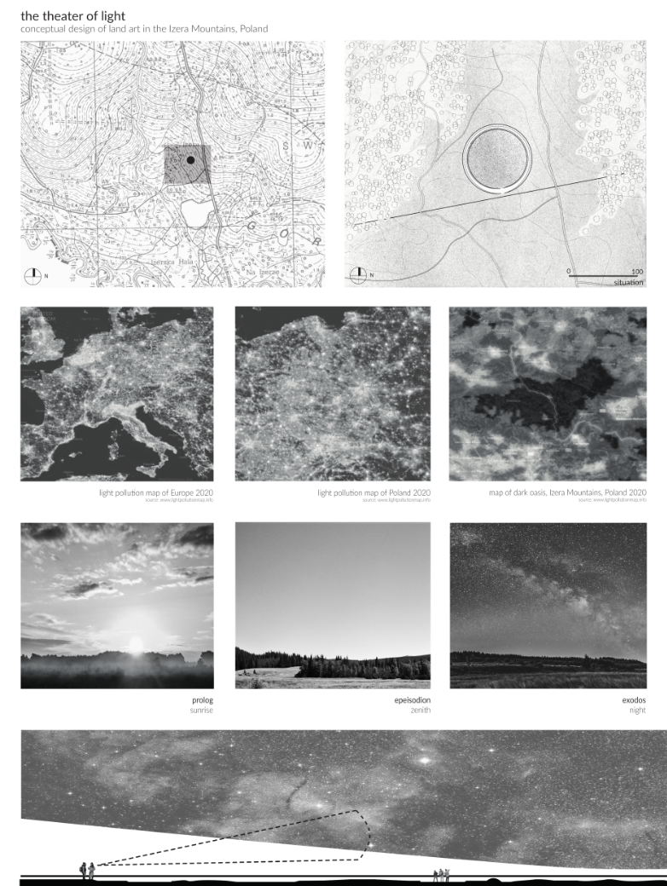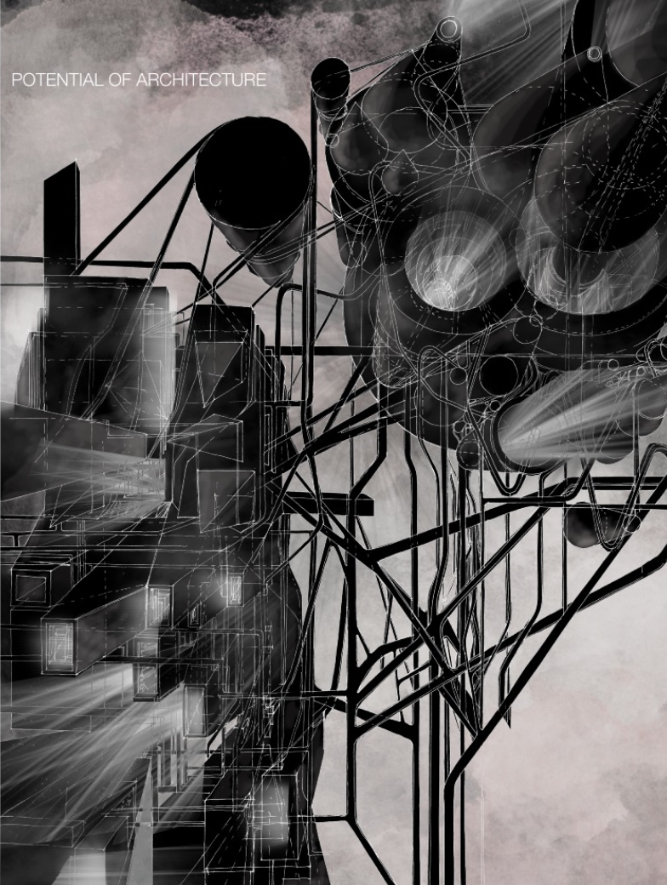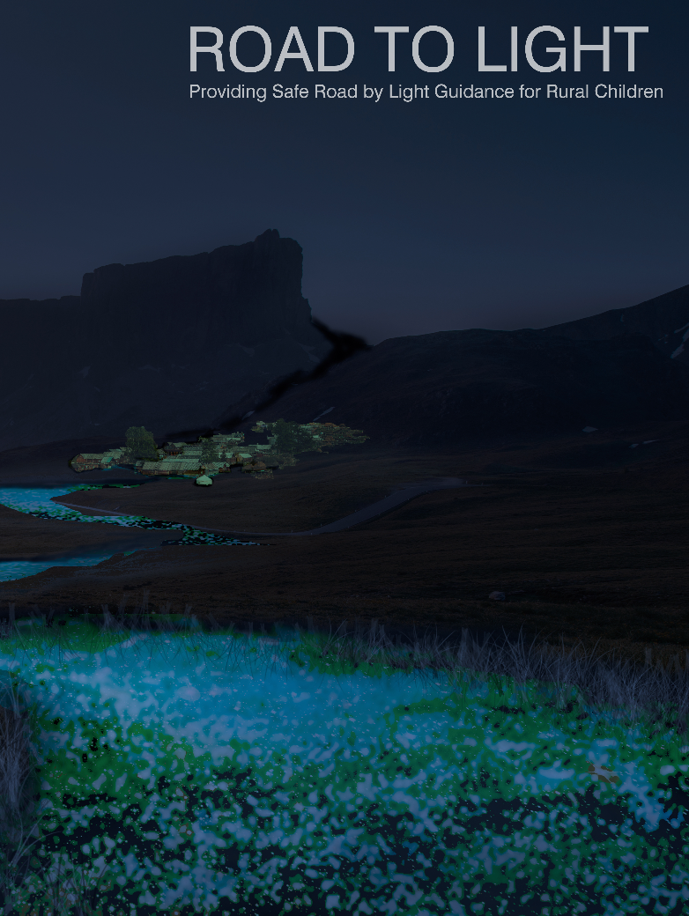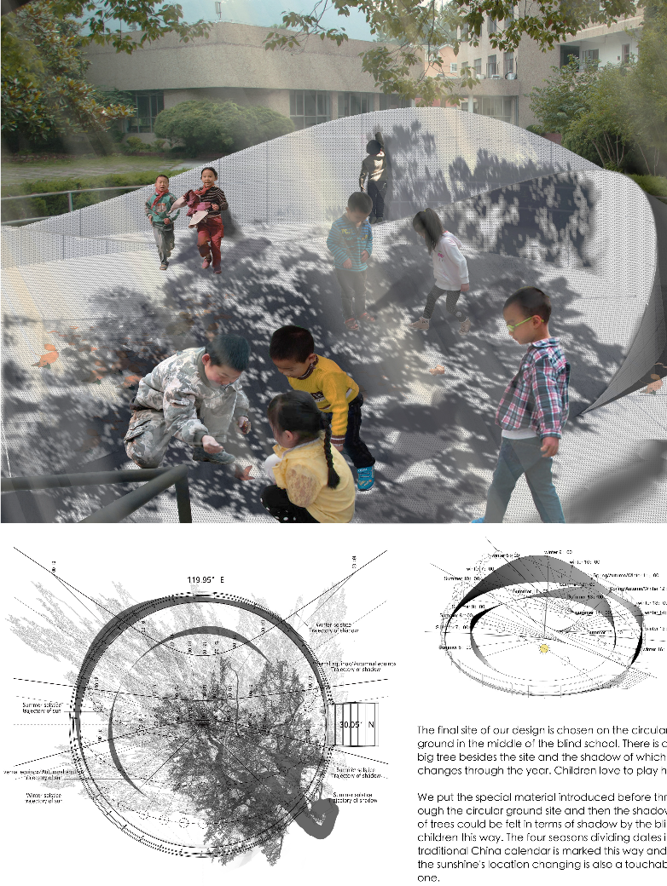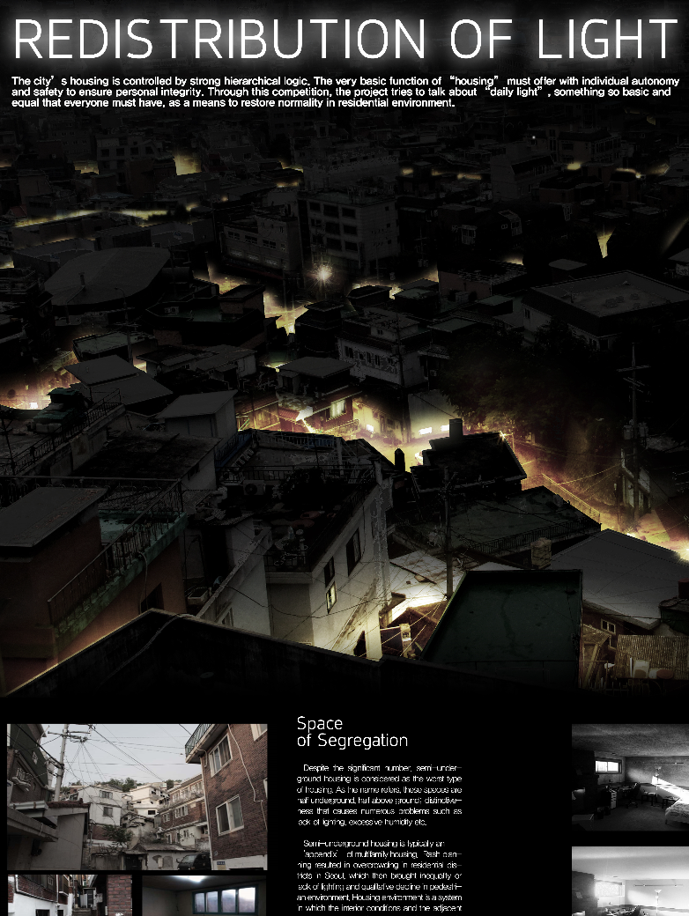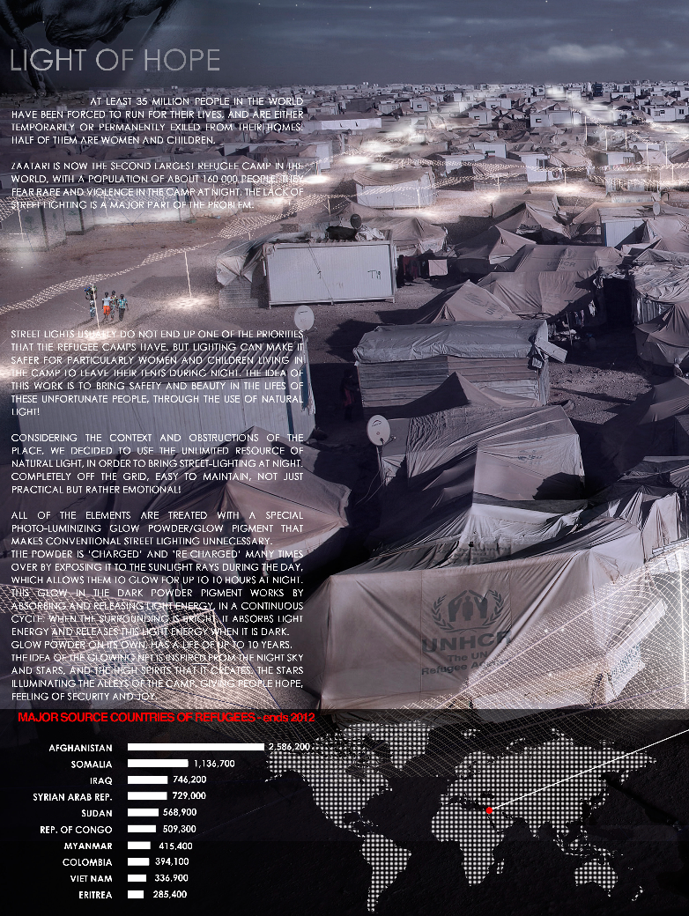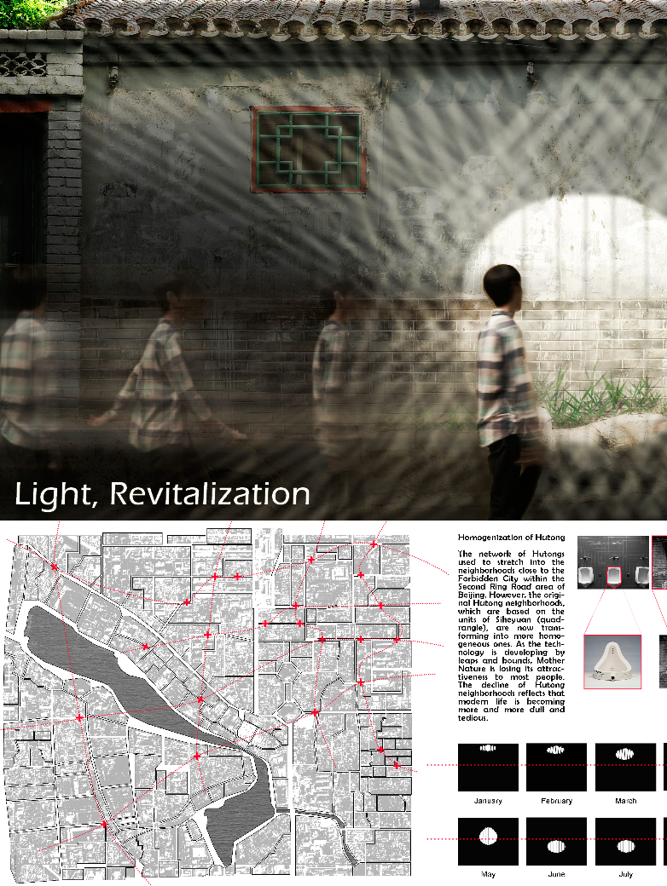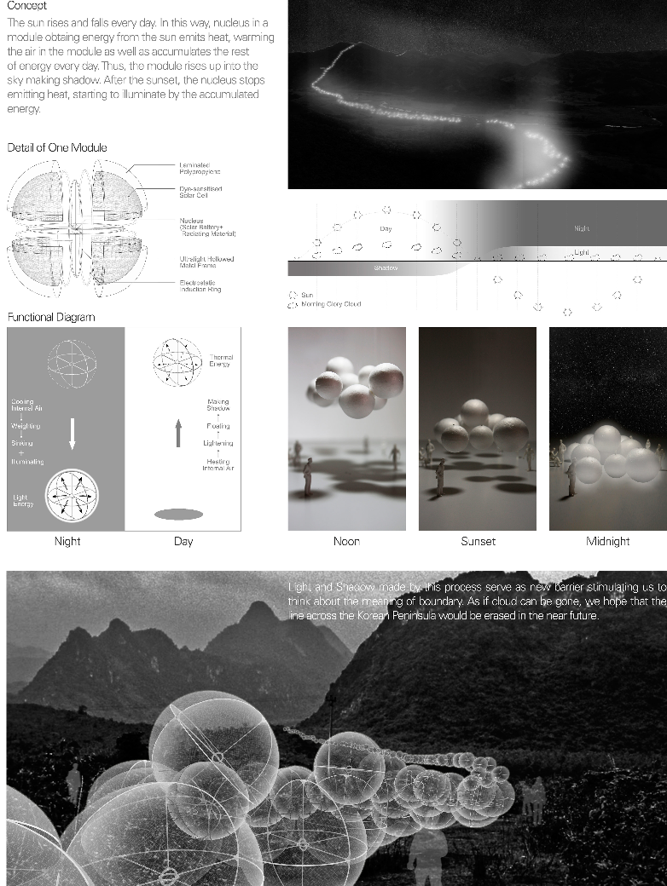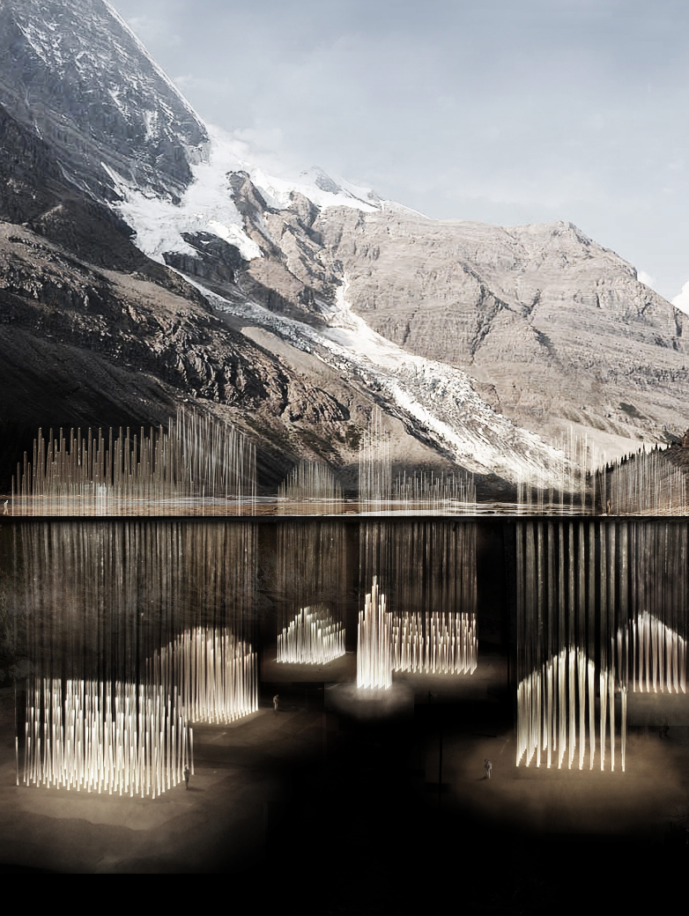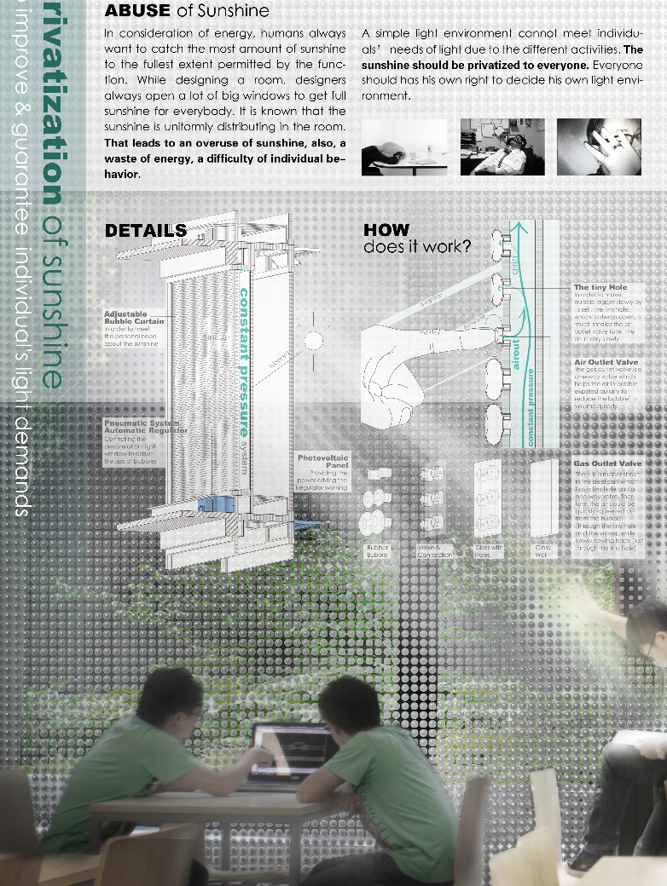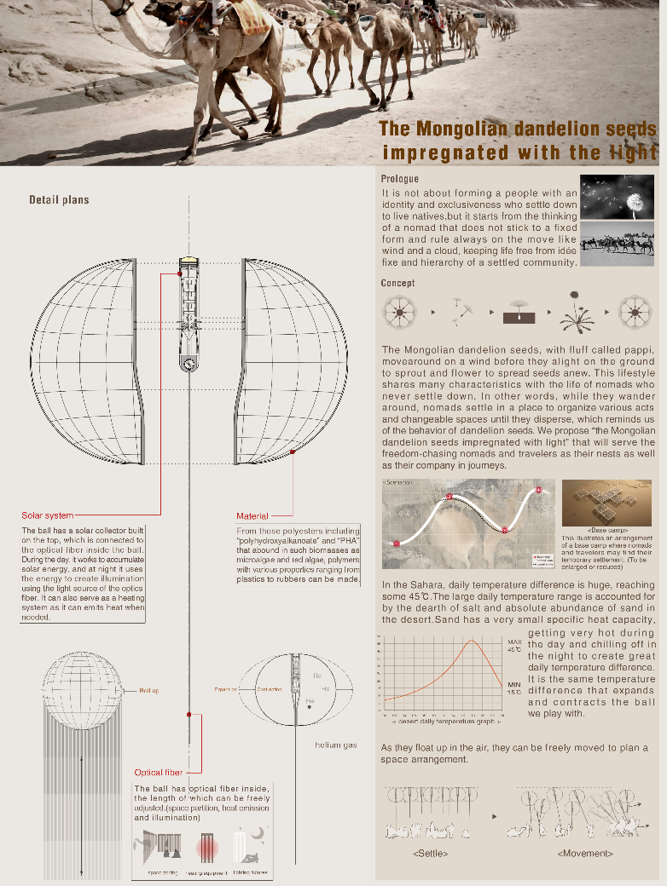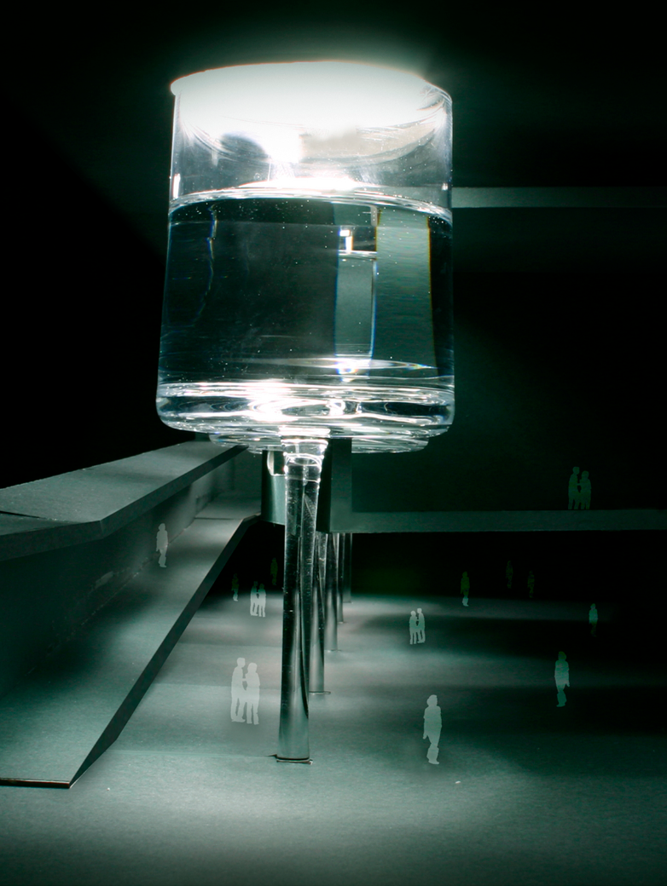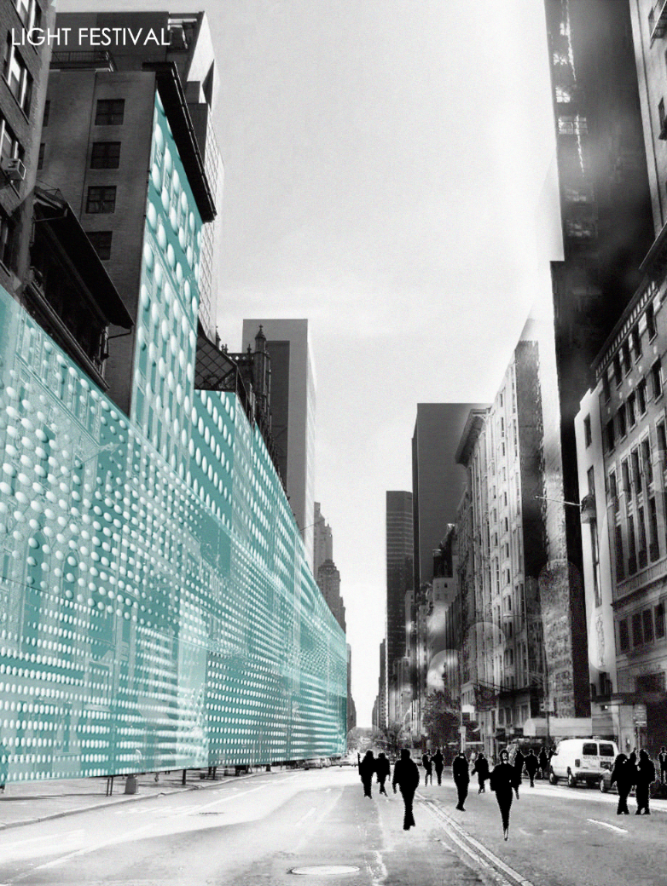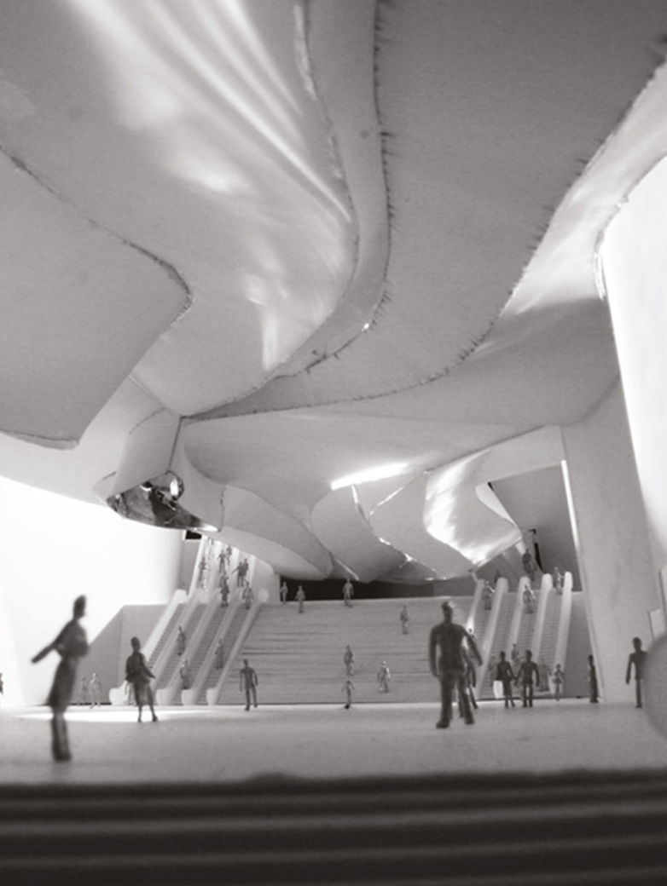2024 - The light of the past
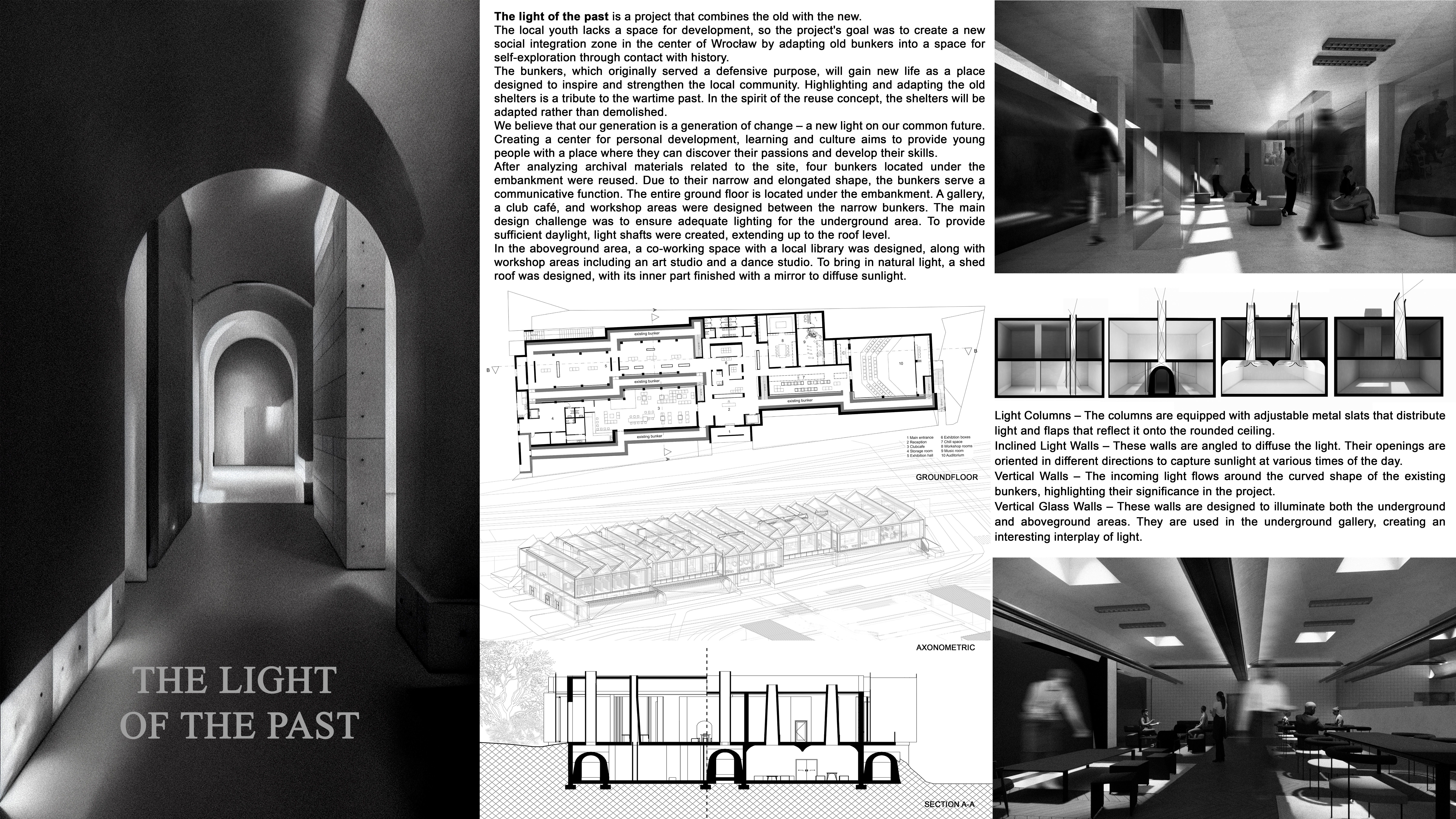
Category
Daylight in Buildings - Region 2: Eastern Europe and The Middle East
Students
Zofia Sobieraj & Agata Narojczyk
Teacher
Grażyna Hryncewicz-Lamber
School
Politechnika Wrocławska
Country
Poland
Download
Download project board
Light of the Past is a project that combines the old with the new. The local youth lacks a space for development, so the project’s goal was to create a new social integration zone in the center of Wrocław by adapting old bunkers into a space for self-exploration through contact with history.
The bunkers, which originally served a defensive purpose, will gain new life as a place designed to inspire and strengthen the local community. Highlighting and adapting the old shelters is a tribute to the wartime past. In the spirit of the reuse concept, the shelters will be adapted rather than demolished.
We believe that our generation is a generation of change – a new light on our common future. Creating a center for personal development, learning, and culture aims to provide young people with a place where they can discover their passions and develop their skills.
After analyzing archival materials related to the site, four bunkers located under the embankment were reused. Due to their narrow and elongated shape, the bunkers serve a communicative function. The entire ground floor is located under the embankment. A gallery, a club café, and workshop areas were designed between the narrow bunkers. The main design challenge was to ensure adequate lighting for the underground area. To provide sufficient daylight, light shafts were created, extending up to the roof level.
Four types of lighting were designed:
In the aboveground area, a co-working space with a local library was designed, along with workshop areas including an art studio and a dance studio. To bring in natural light, a shed roof was designed, with its inner part finished with a mirror to diffuse sunlight.
