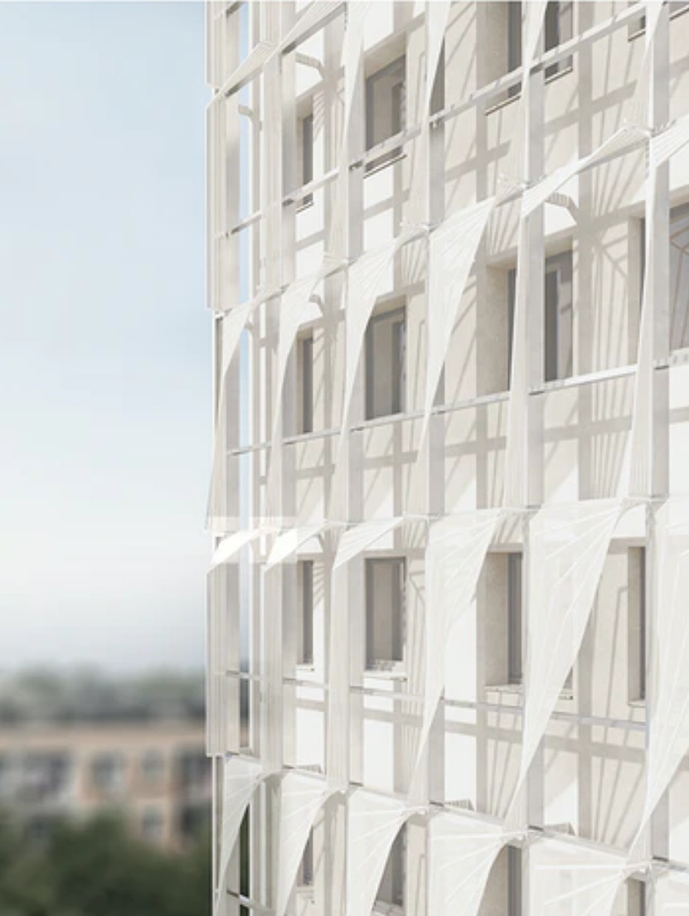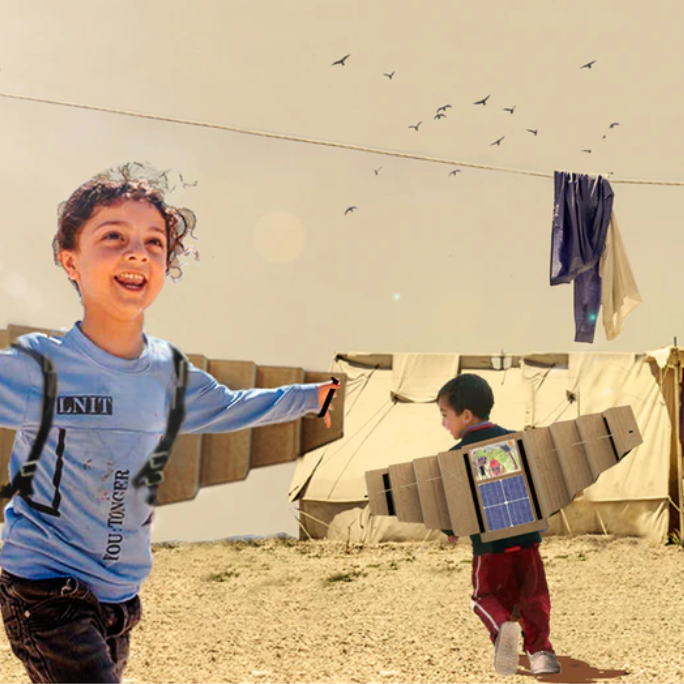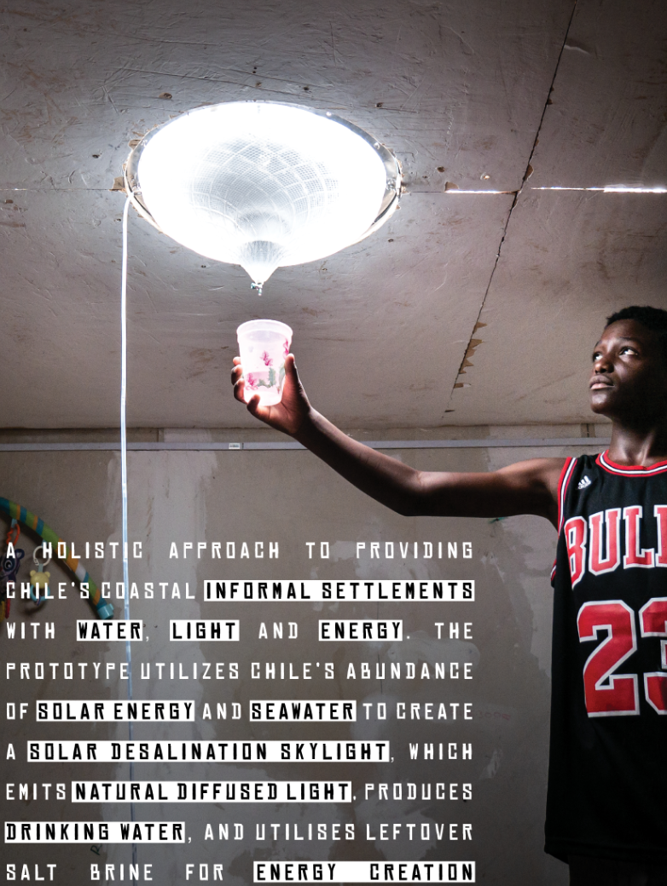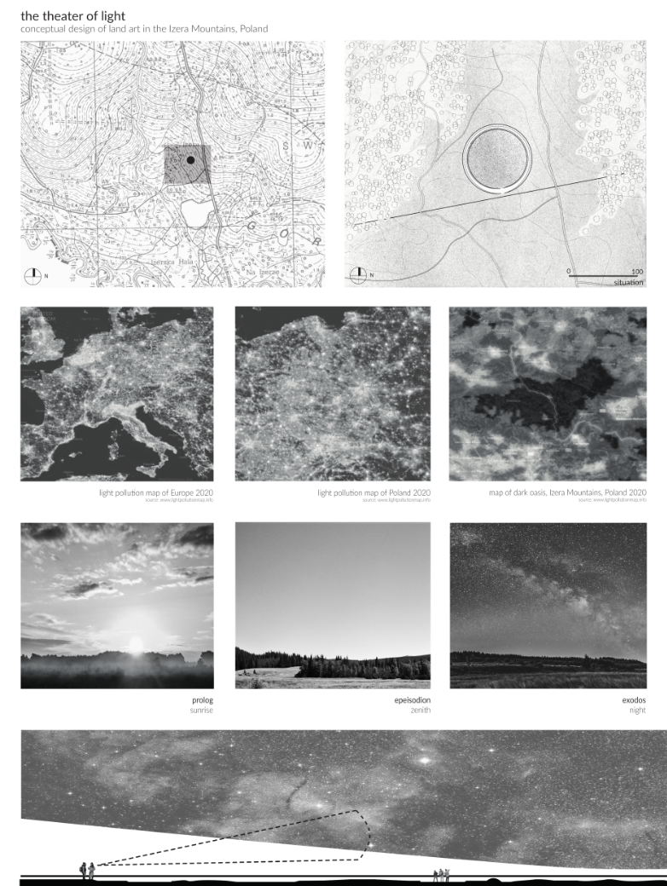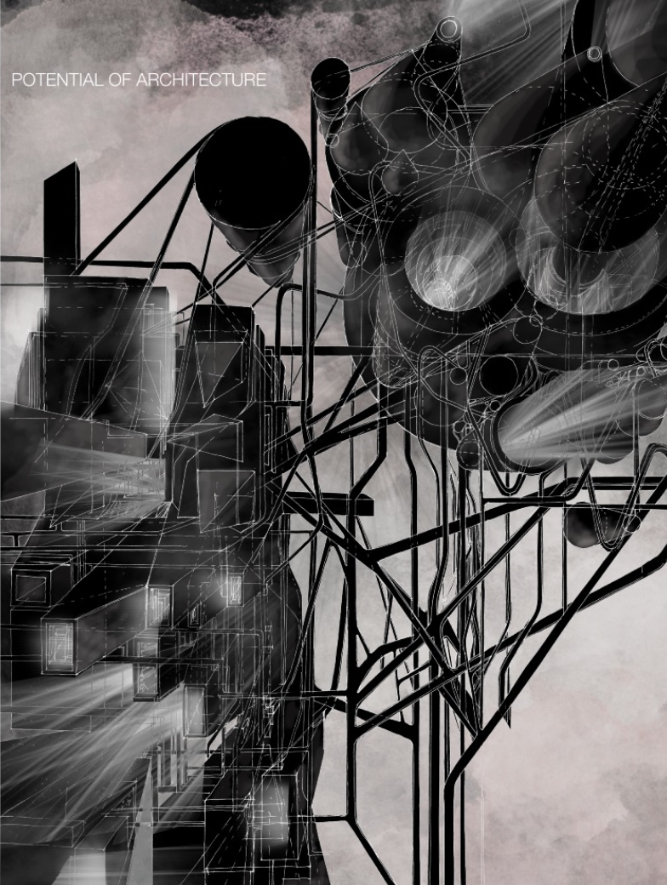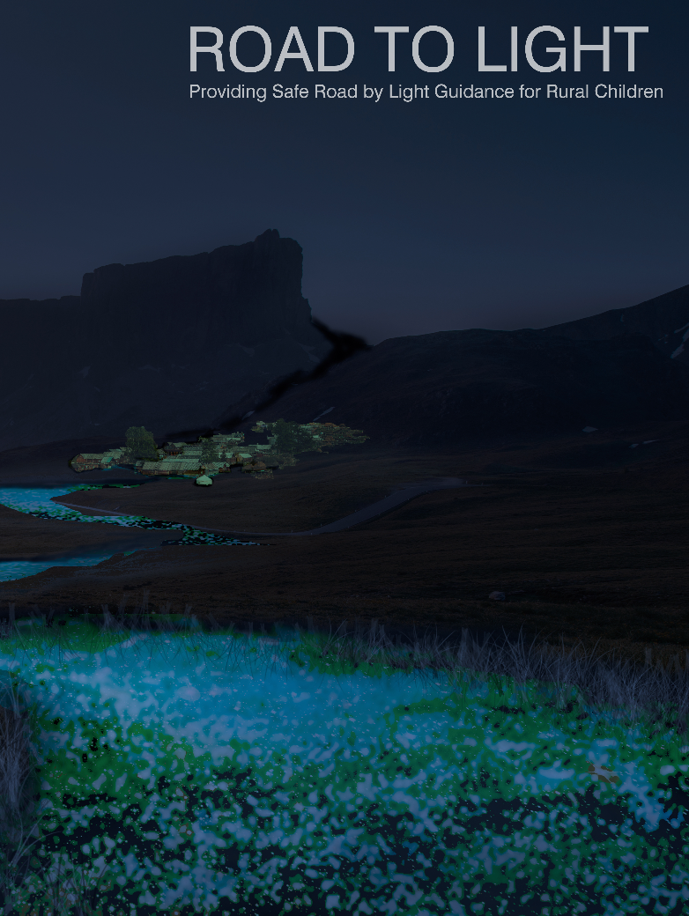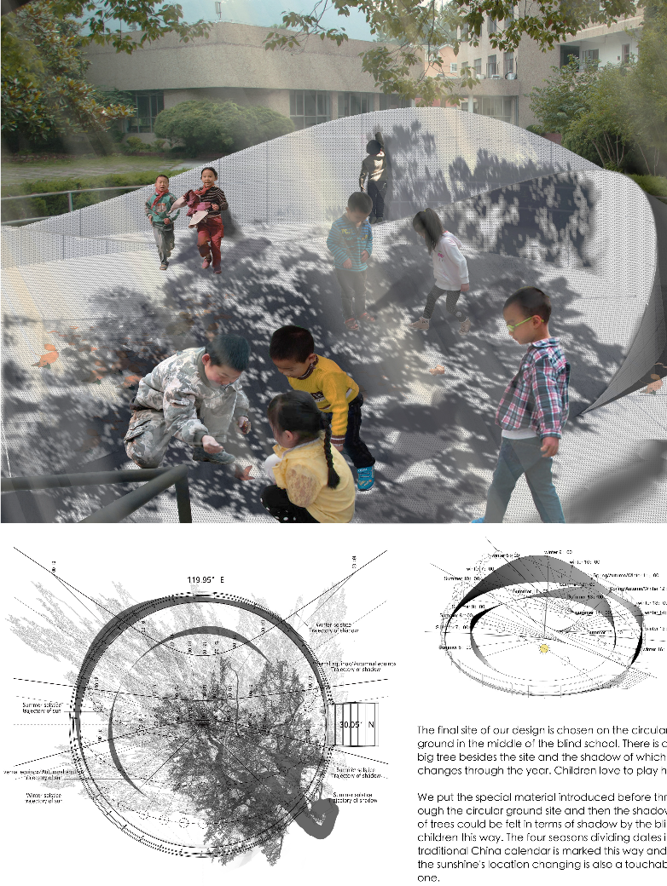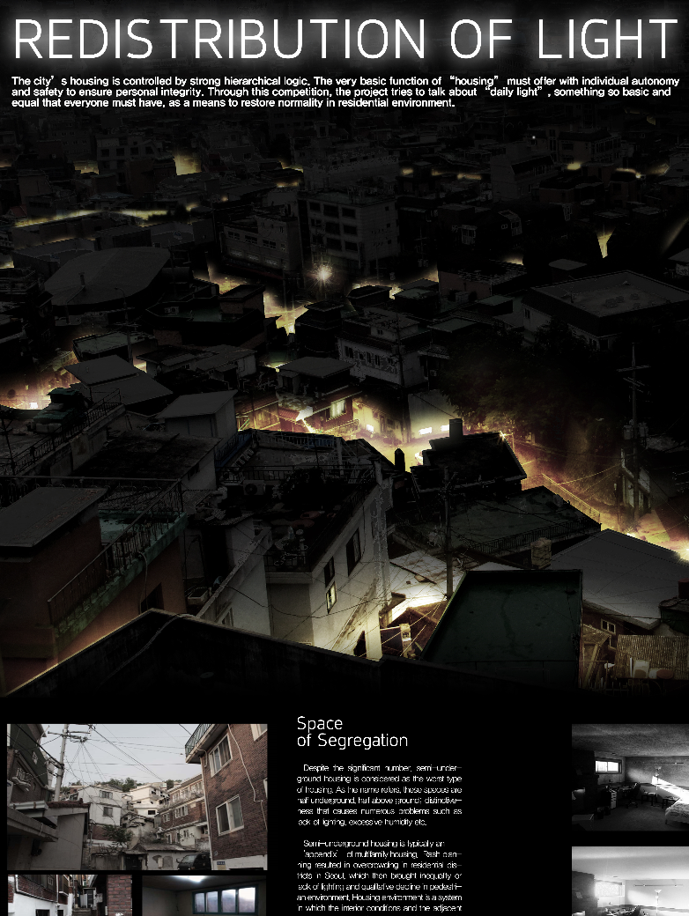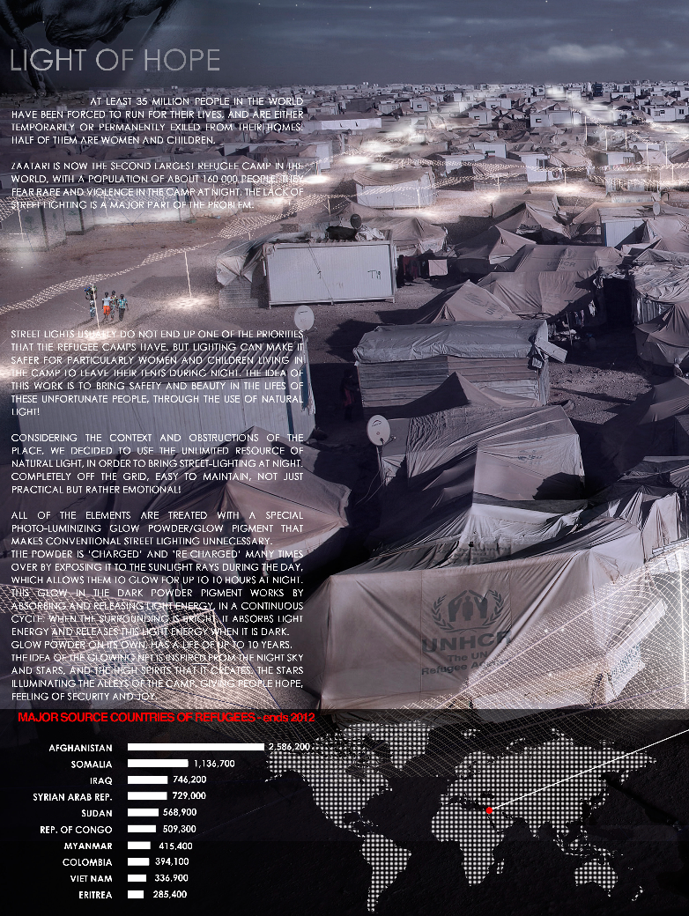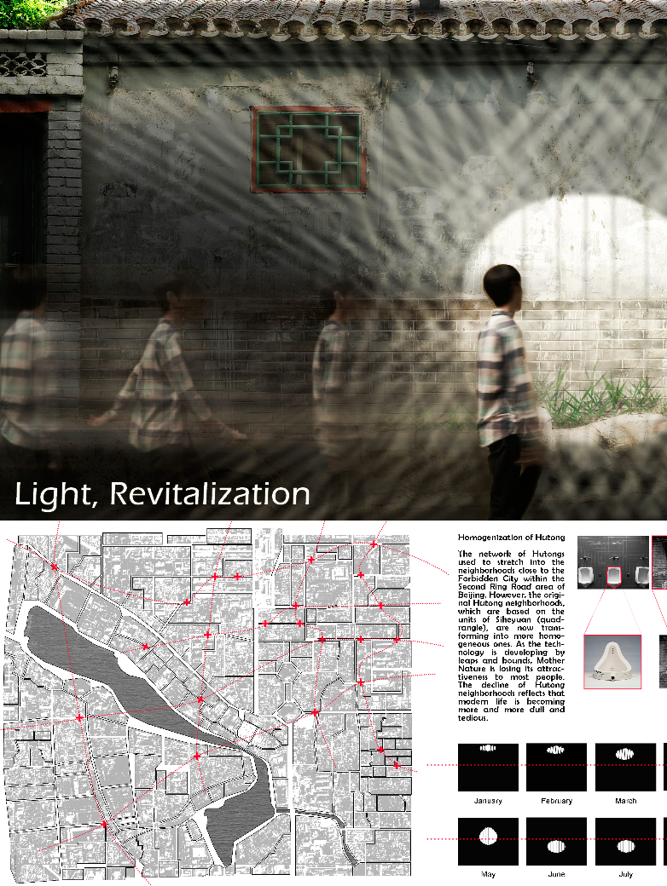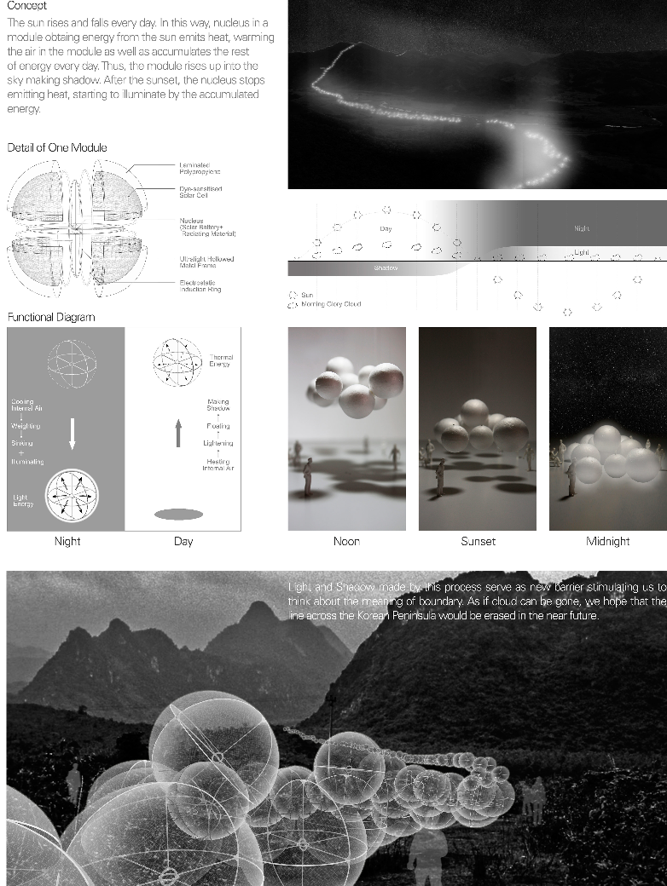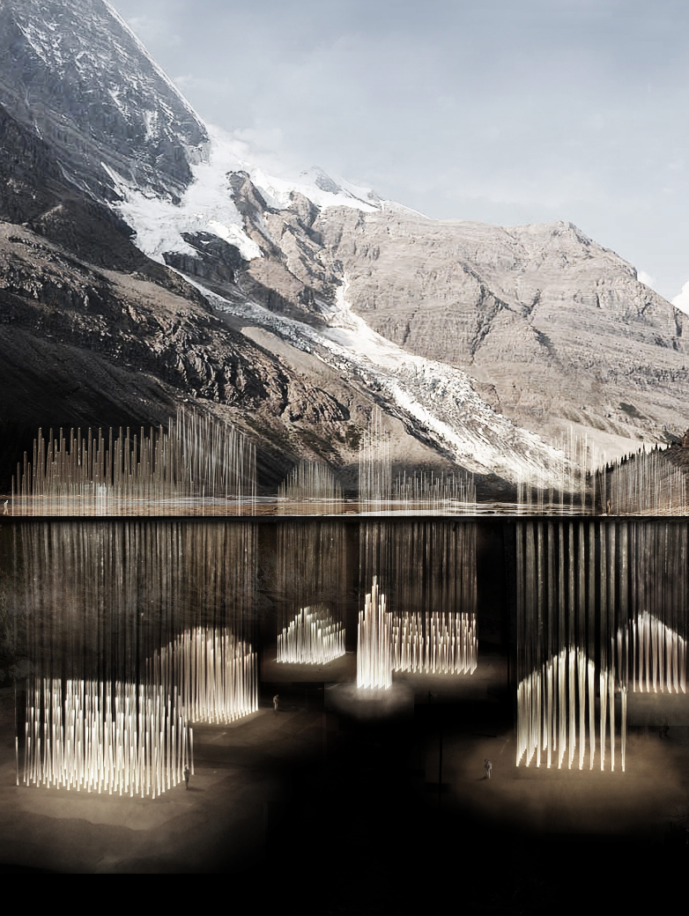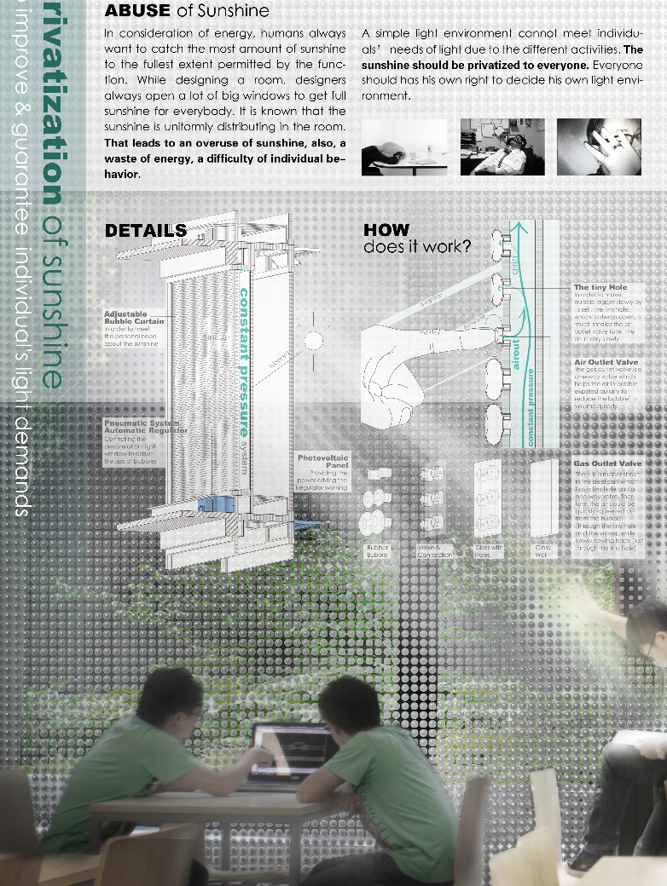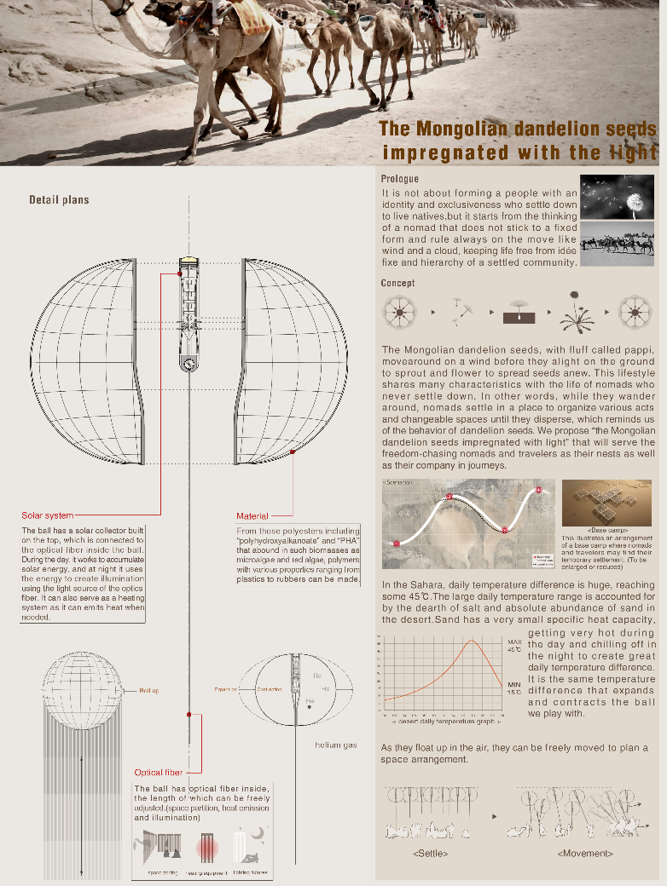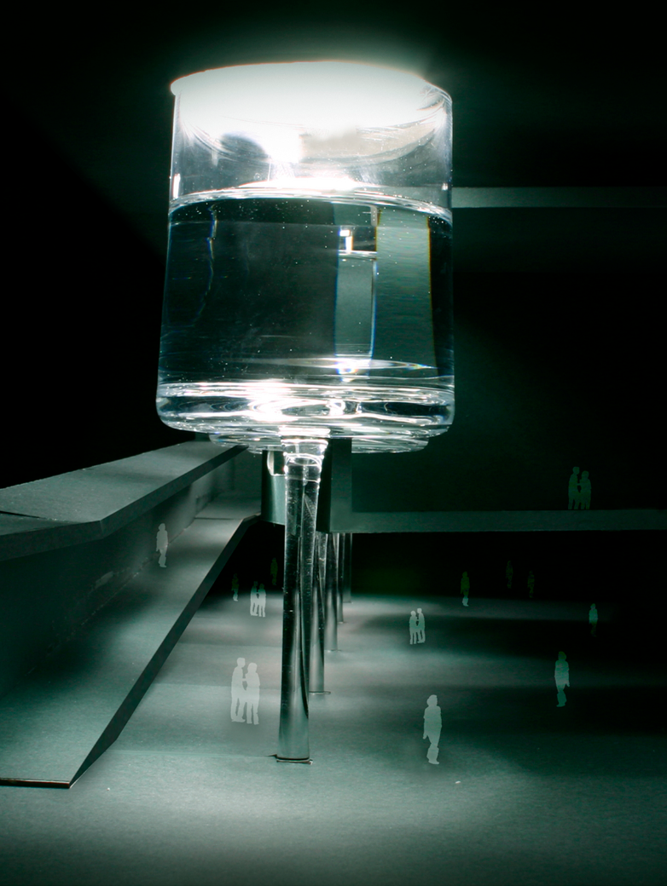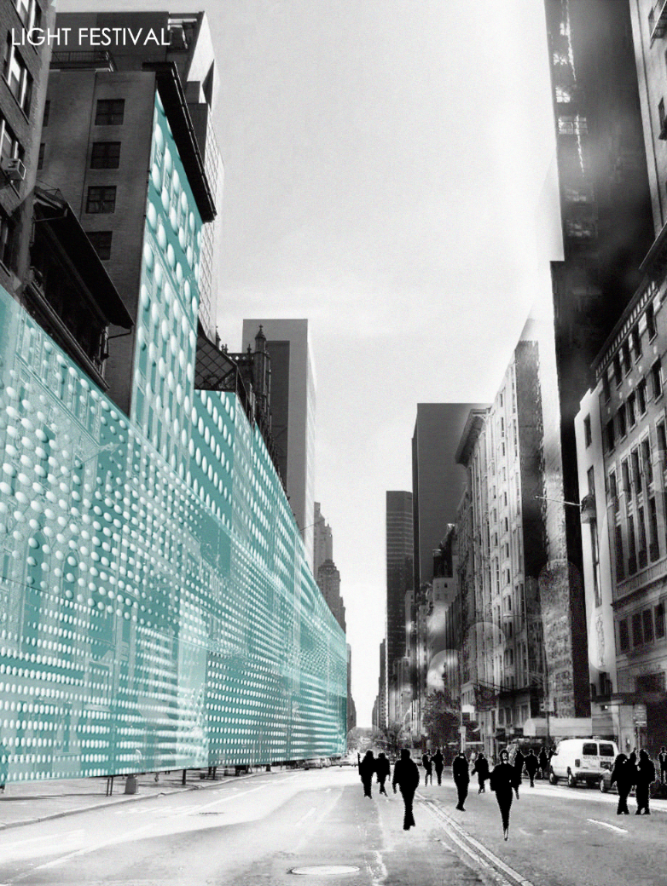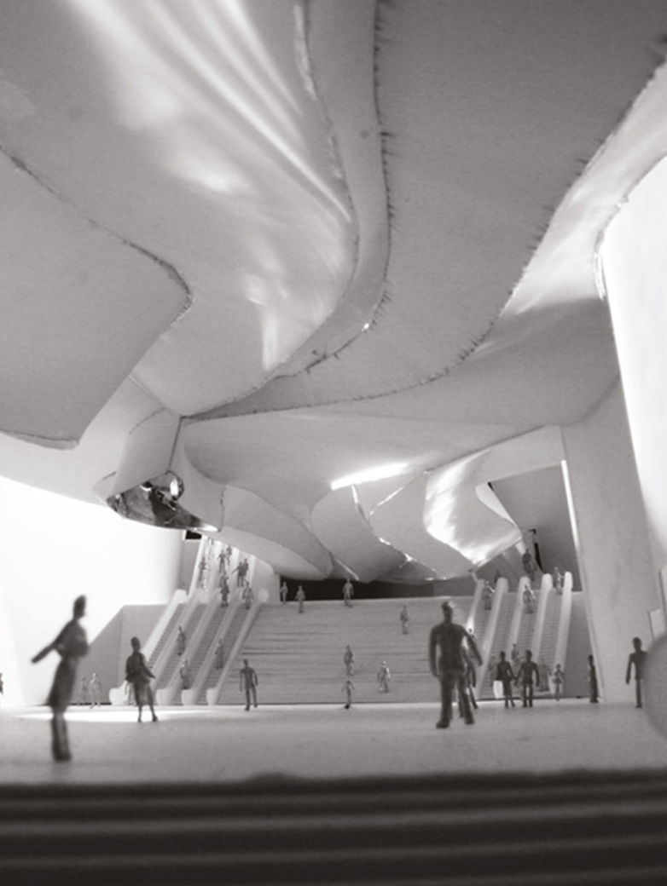2024 - TESSEL

Category
Daylight In Buildings - Region 1: Western Europe
Students
Juan Gaitán
Teacher
Marta García
School
Universitat Internacional de Catalunya
Country
Spain
Download
Download project board
Tessel is a Textile Cloister, merging textile tradition and urban innovation. This prototype project aims to maximize energy efficiency by consuming as little as possible, producing as much as possible, and making the most of natural lighting.
It focuses on recycling used clothing into reusable textiles via start-ups and workshops, benefiting both local and metropolitan areas. Located at the junction of green, industrial, and social axes, Tessel revitalizes a semi-abandoned area with multifunctional spaces that enhance social cohesion and community resilience. It promotes sustainable densification, offers employment and training opportunities, and improves quality of life.
The project integrates sustainable urban design, including green areas and Sustainable Urban Drainage Systems (SUDS), enhancing environmental resilience and creating healthier living spaces. These green spaces act as carbon sinks, support biodiversity, and reduce flooding risks. The fabric recycling process significantly lowers CO2 emissions and resource consumption, demonstrating a sustainable alternative to conventional textile production.
Tessel prioritizes the adaptive reuse of existing assets to optimize resource utilization and lessen environmental impact. By preserving the metal structure of industrial buildings, the initiative conserves material resources and reduces construction waste and CO₂ emissions. A dry wood structure is integrated with existing warehouse footprints using modular construction methods to enhance thermal efficiency and minimize waste.
To reduce the energy footprint, the project plans to install solar panels on its roofs, except on the towers, for maximum solar energy capture. Natural lighting is controlled through a double curtain system, blending translucent and opaque curtains to regulate sunlight intensity. This dynamic adjustment optimizes lighting levels, minimizes glare, and decreases reliance on artificial lighting, thereby enhancing overall energy efficiency.
An analysis was conducted to calculate the amount of direct sunlight hours and to evaluate the thermal inertia of each facade. This technical approach allows for specific strategies to be tailored for each facade to improve the building’s sustainability. For example, on south-facing facades, shading elements can be implemented to reduce overheating and the associated energy consumption for cooling. Conversely, on north-facing facades, openings can be maximized to take advantage of natural light and reduce the need for artificial lighting. Additionally, materials with high thermal inertia can be used on the facades to regulate interior temperature and decrease reliance on heating and cooling systems. This customized facade design approach ensures optimal performance in terms of energy sustainability and thermal comfort. Using Velux products, it was able to achieve this solution.
The aim is to analyze different key floors of the tower, seeking maximum efficiency as a whole. In this way, it is intended to be a tower that responds to different strategies on each façade, seeking the greatest possible energy efficiency and having the greatest natural lighting. This tower will have a lot of glass, aiming to protect itself from the sun in summer, but take advantage of the thermal gains in winter.
The objective of this entire project is not only to confirm but to teach that spaces can be regenerated from waste, from history you can recover lost spaces, and from natural resources you can be self-sufficient. Sometimes the most innovative advance is the one that, with few tools and technology, achieves a great result.
