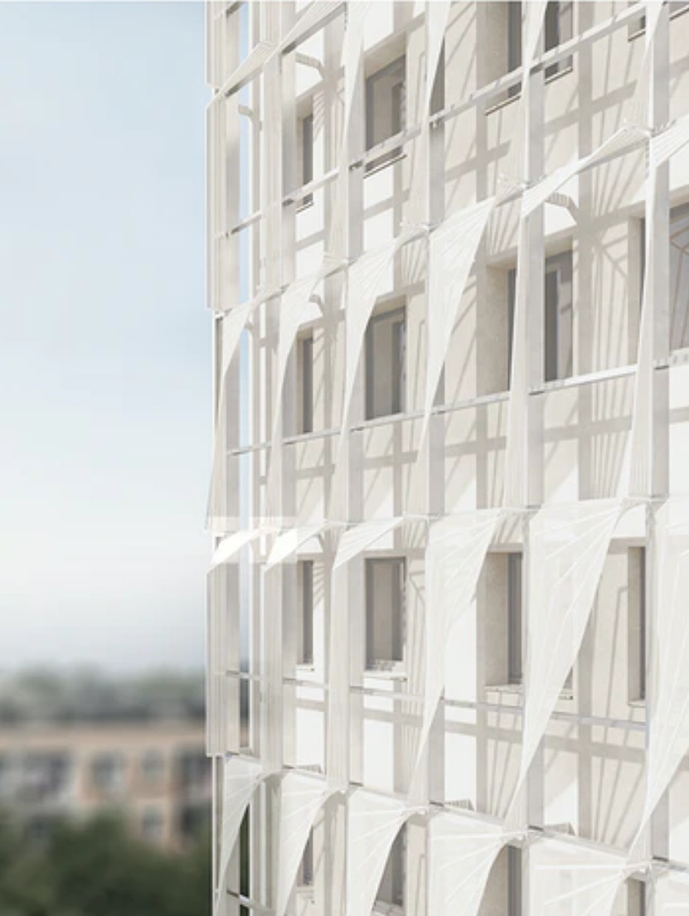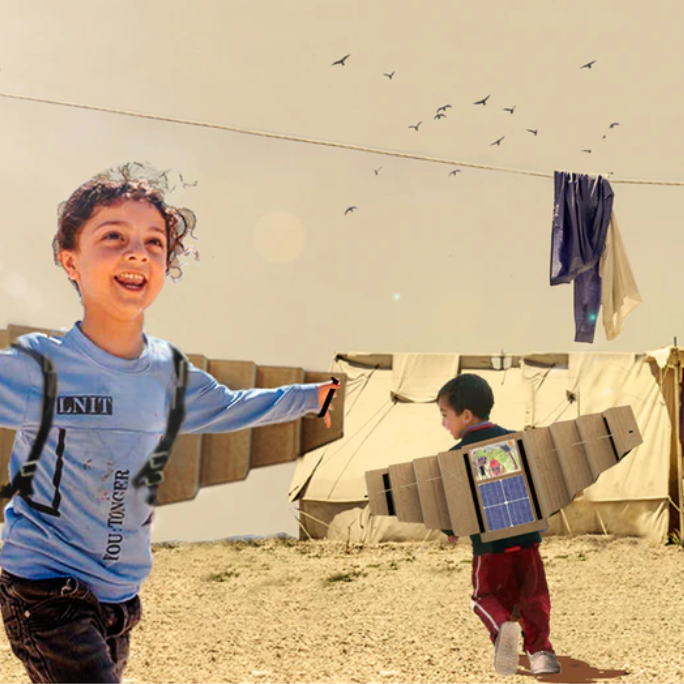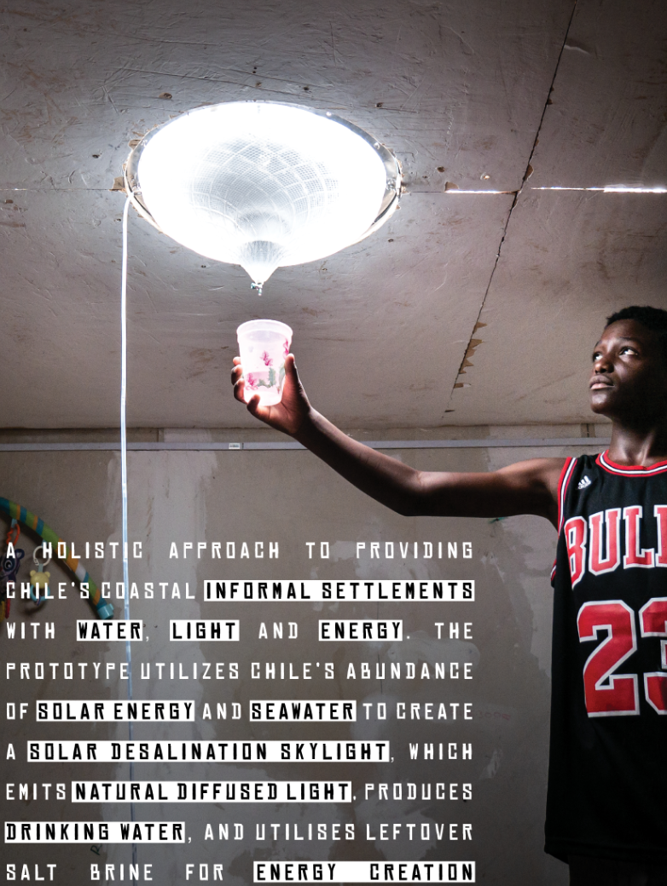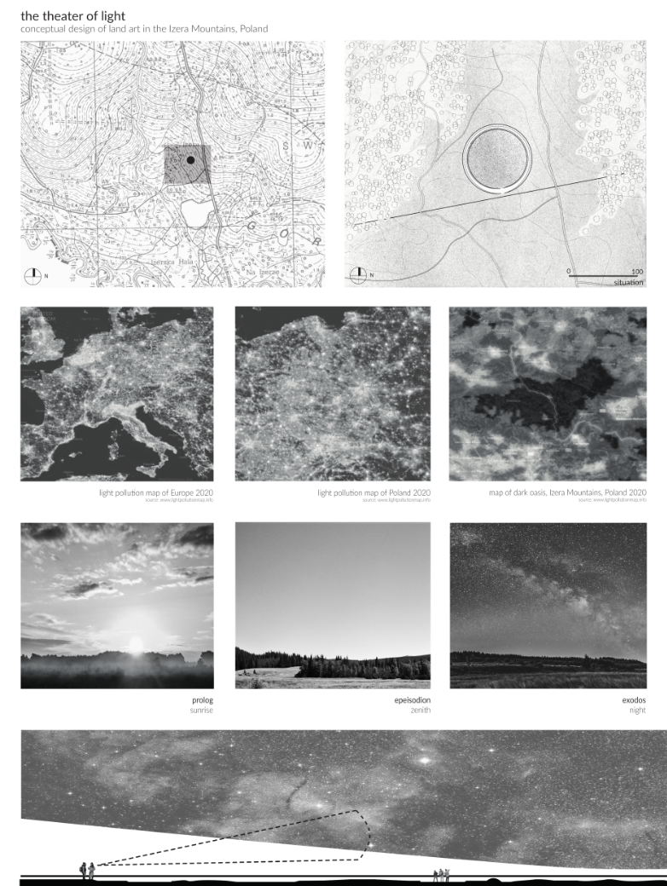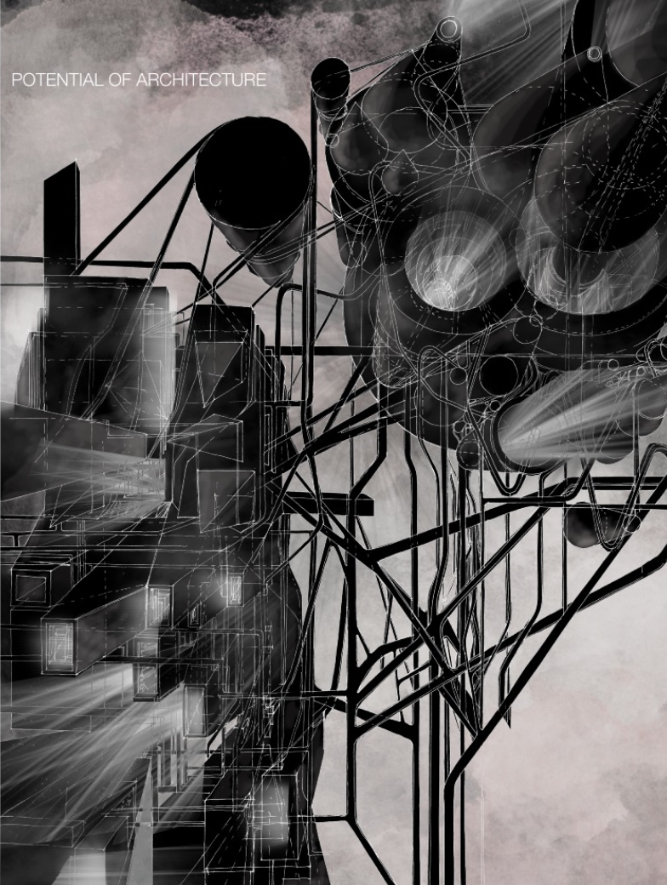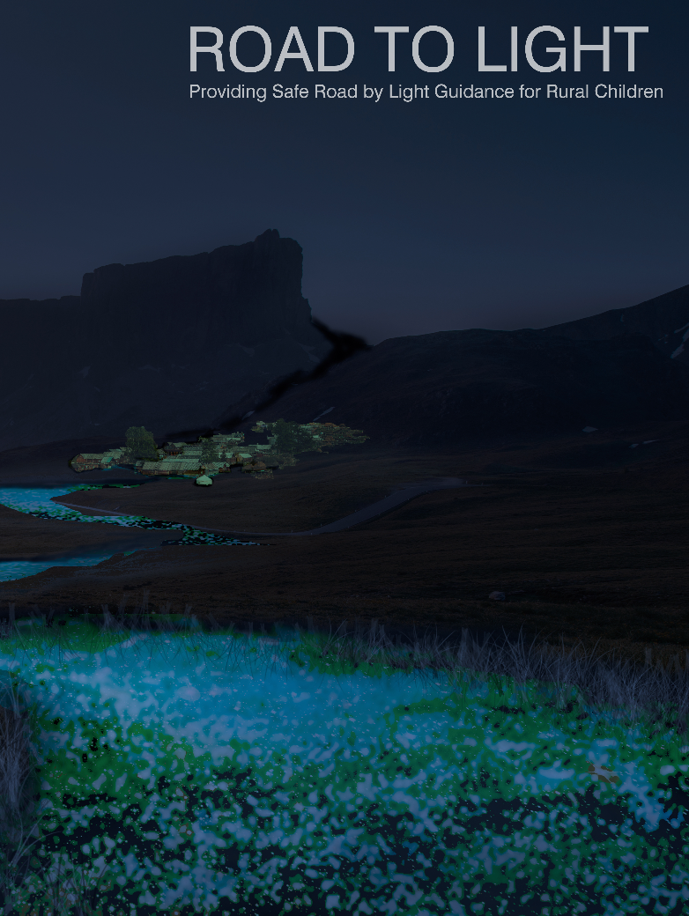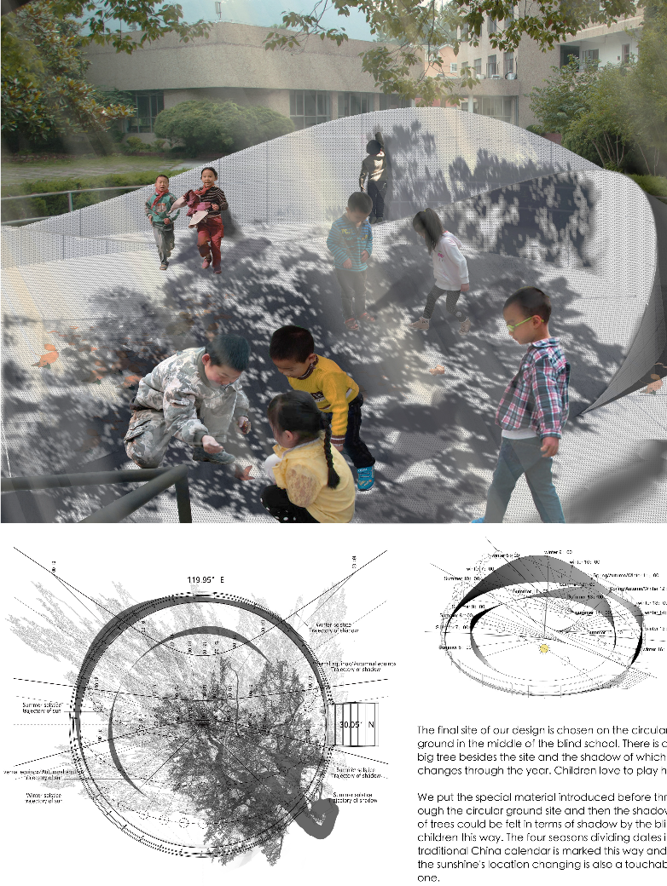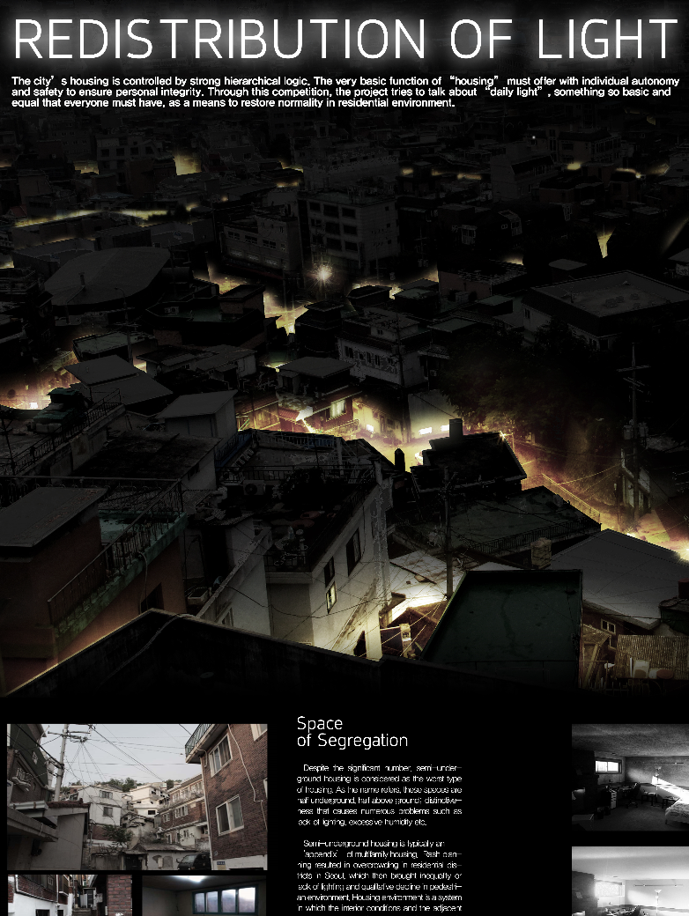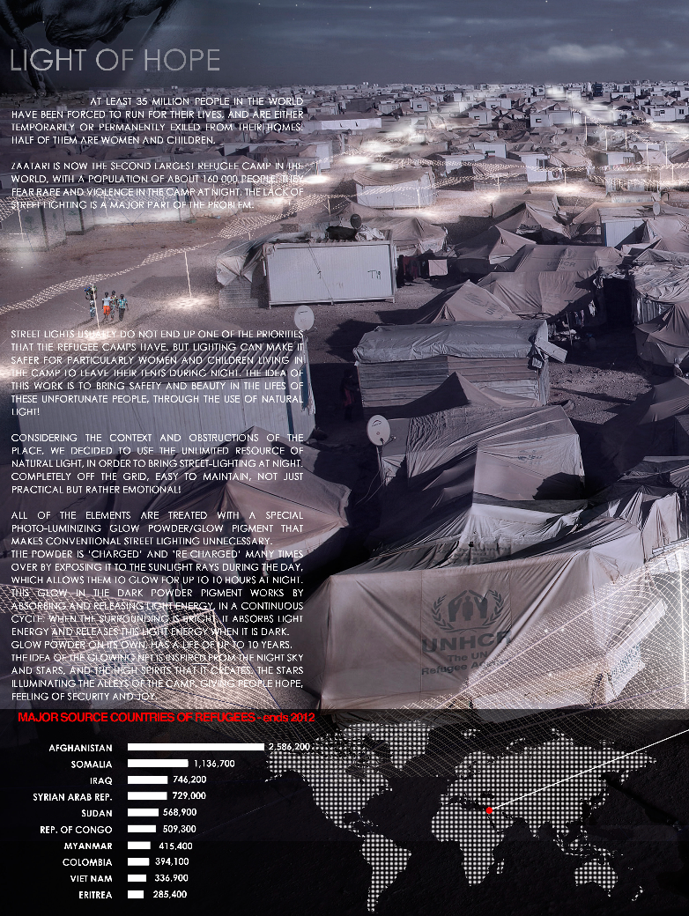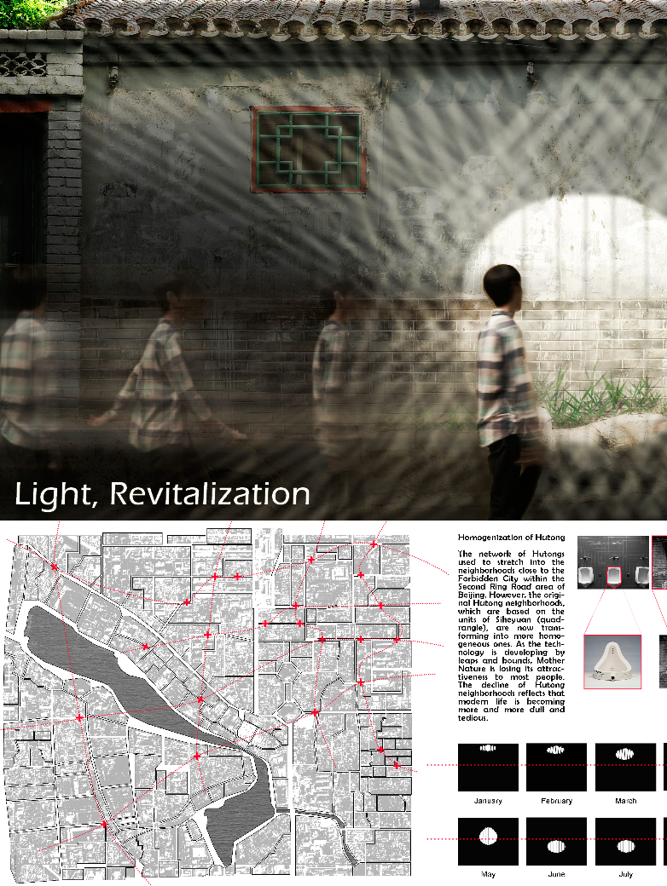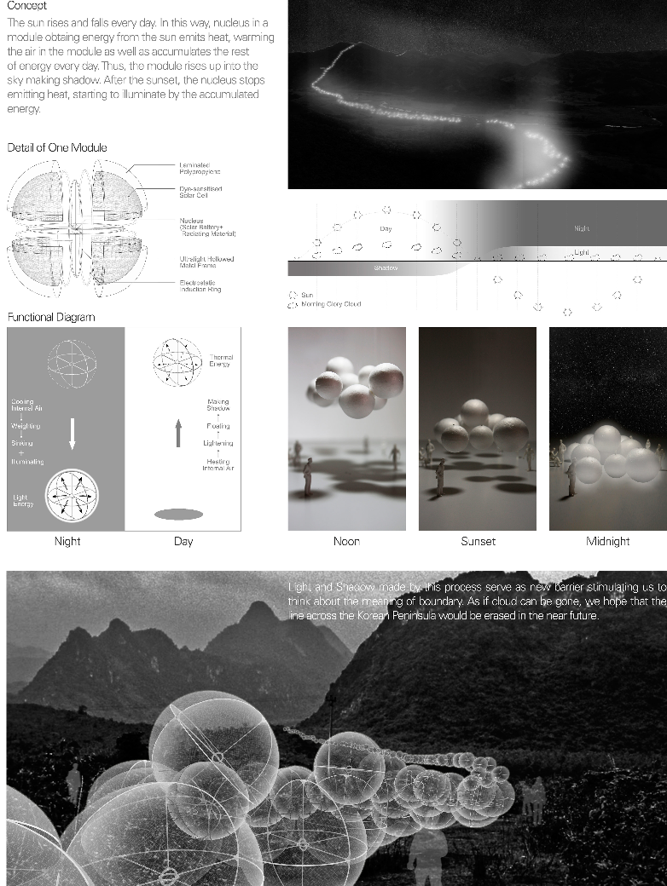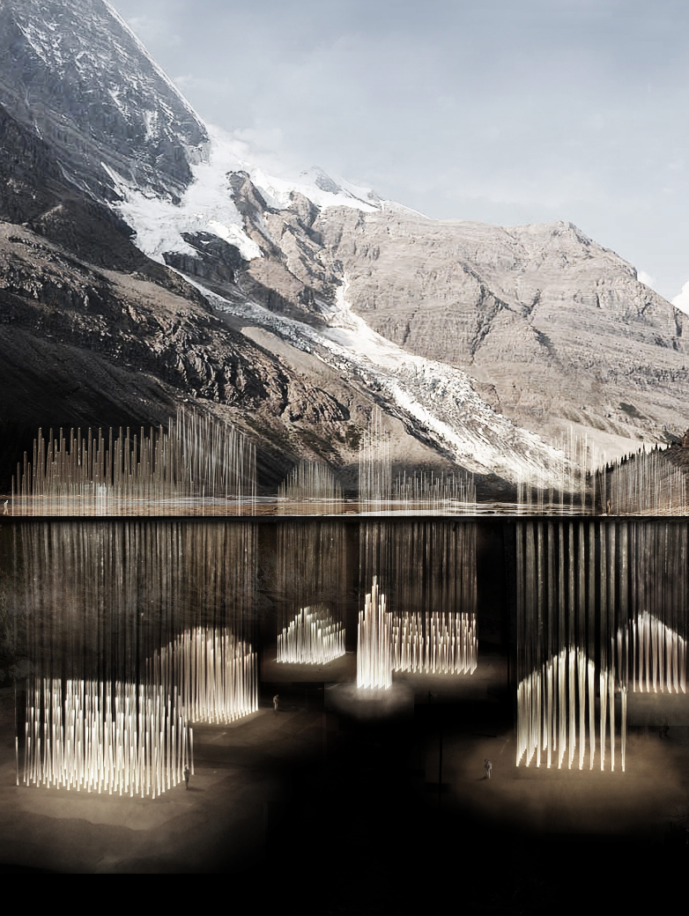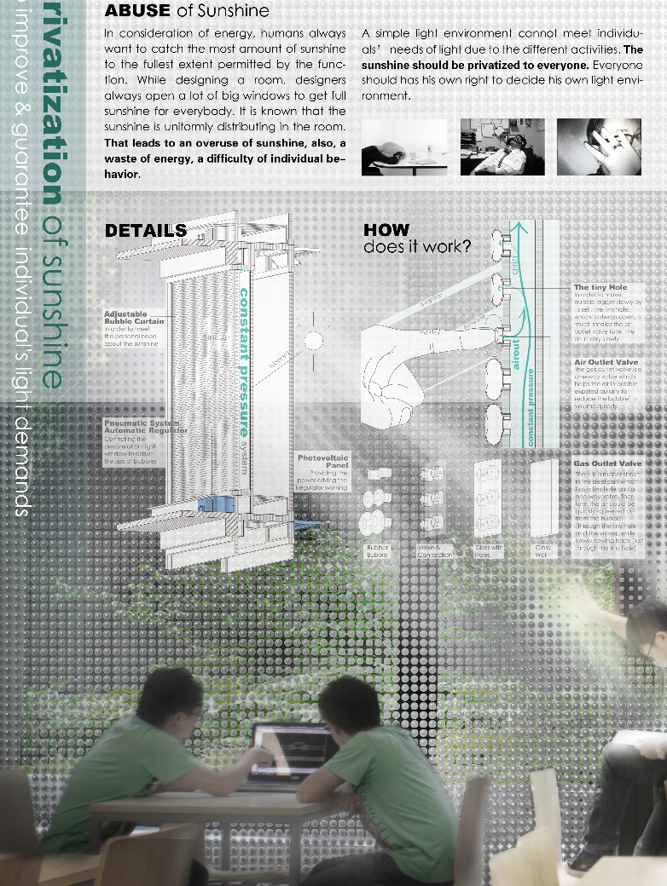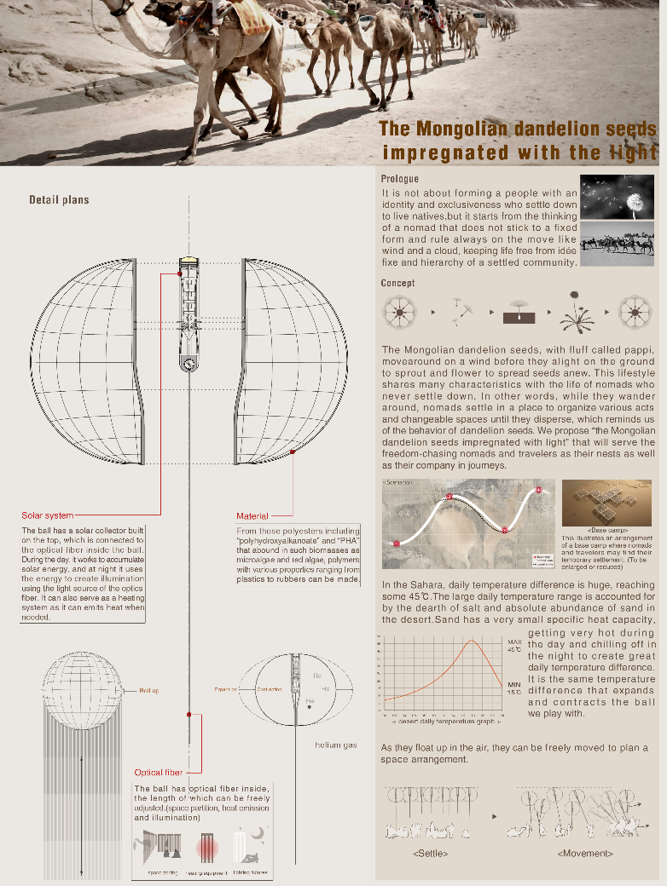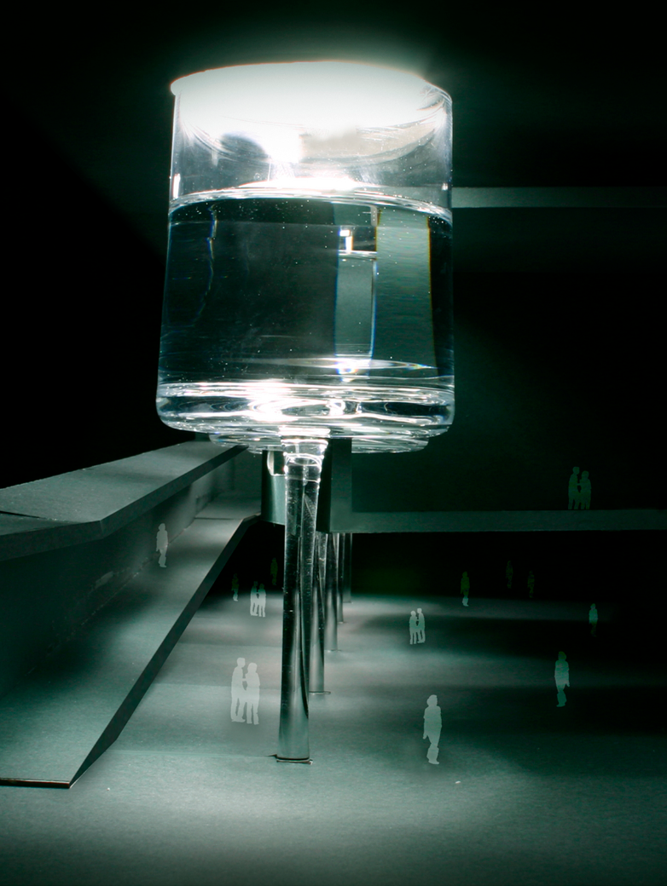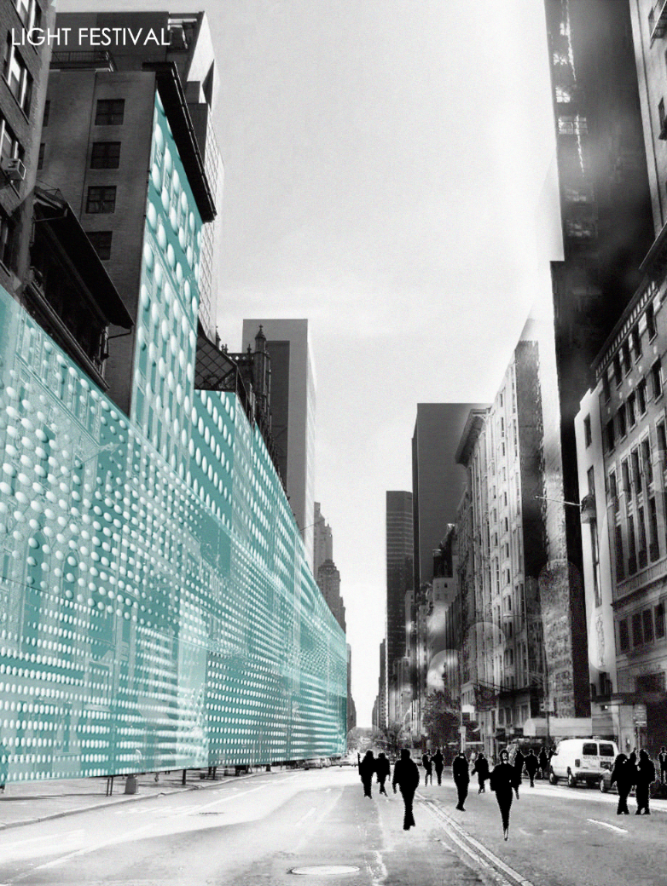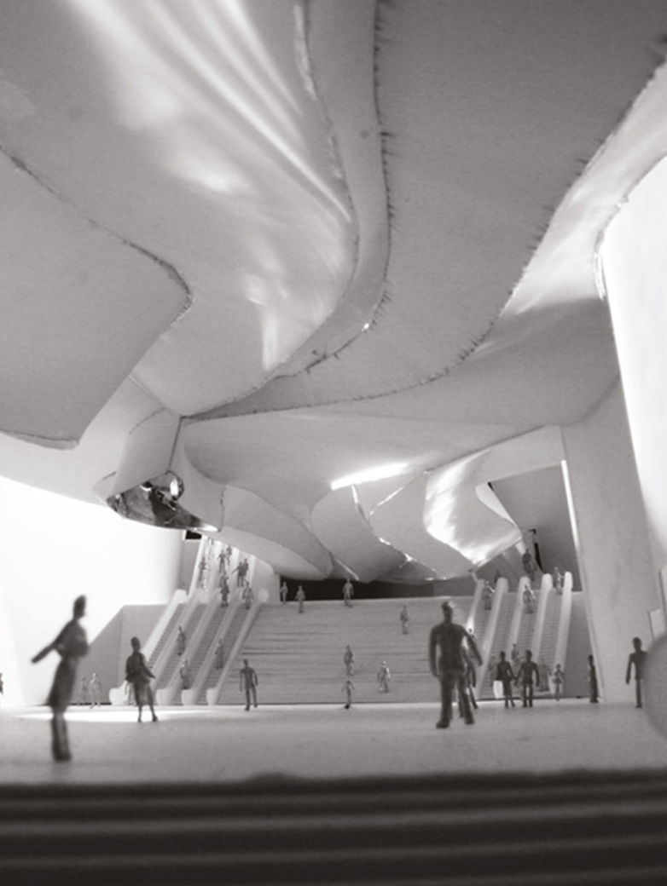2024 - SPOLECZNY SQUARE
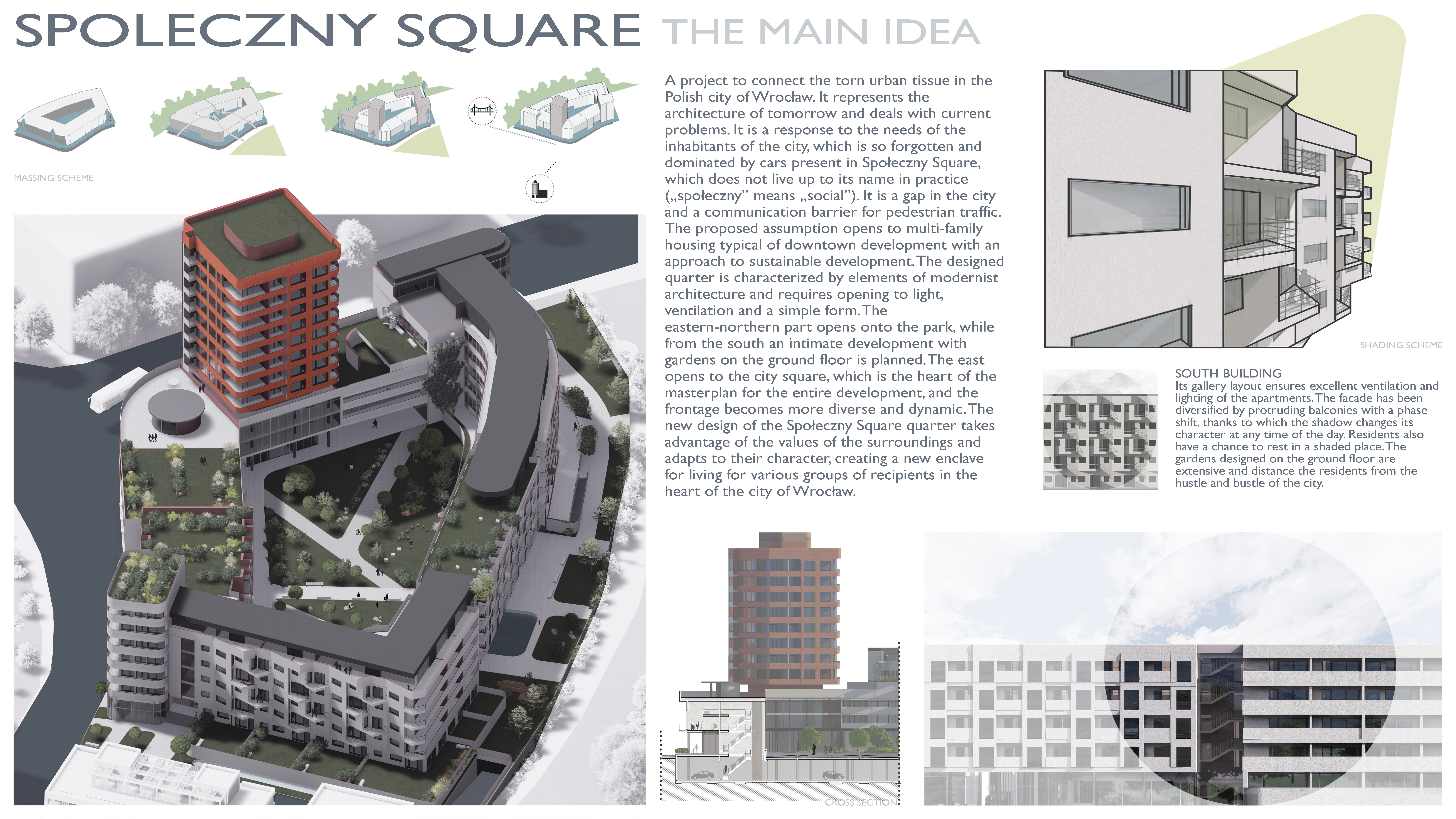
Category
Daylight in Buildings - Region 2: Eastern Europe and The Middle East
Students
Adriana Mrozińska & Izabella Stanula
Teacher
Wojciech Januszewski
School
Politechnika Wrocławska
Country
Poland
Download
Download project board
The Main Idea:
A project to connect the torn urban tissue in the Polish city of Wrocław. It represents the architecture of tomorrow and deals with current problems. It is a response to the needs of the inhabitants of the city, which is so forgotten and dominated by cars present in Społeczny Square, which does not live up to its name in practice (“społeczny” means “social”). It is a gap in the city and a communication barrier for pedestrian traffic. The proposed assumption opens to multi-family housing typical of downtown development with an approach to sustainable development. The designed quarter is characterized by elements of modernist architecture and requires opening to light, ventilation, and a simple form. The eastern-northern part opens onto the park, while from the south an intimate development with gardens on the ground floor is planned. The east opens to the city square, which is the heart of the masterplan for the entire development, and the frontage becomes more diverse and dynamic. The new design of the Społeczny Square quarter takes advantage of the values of the surroundings and adapts to their character, creating a new enclave for living for various groups of recipients in the heart of the city of Wrocław.
South Building:
Its gallery layout ensures excellent ventilation and lighting of the apartments. The facade has been diversified by protruding balconies with a phase shift, thanks to which the shadow changes its character at any time of the day. Residents also have a chance to rest in a shaded place. The gardens designed on the ground floor are extensive and distance the residents from the hustle and bustle of the city.
