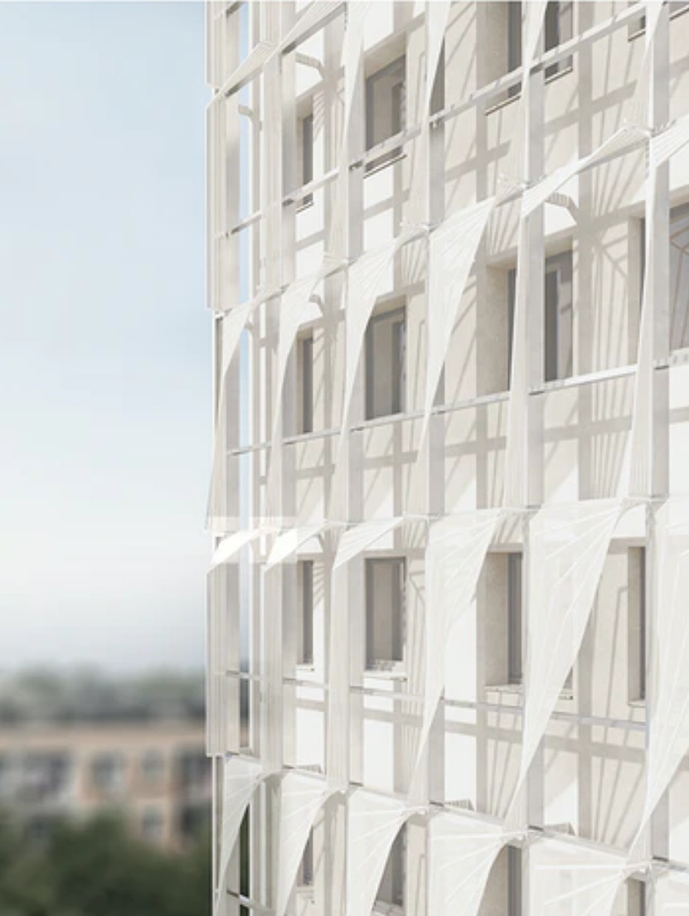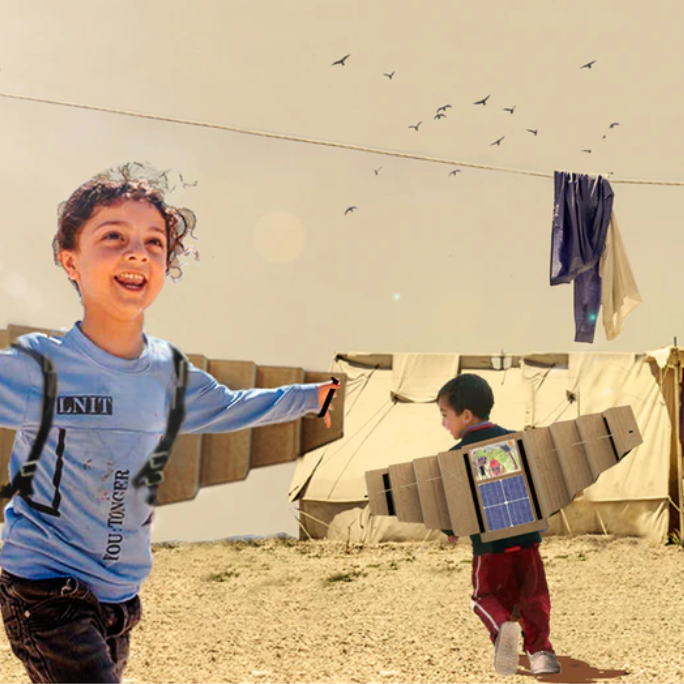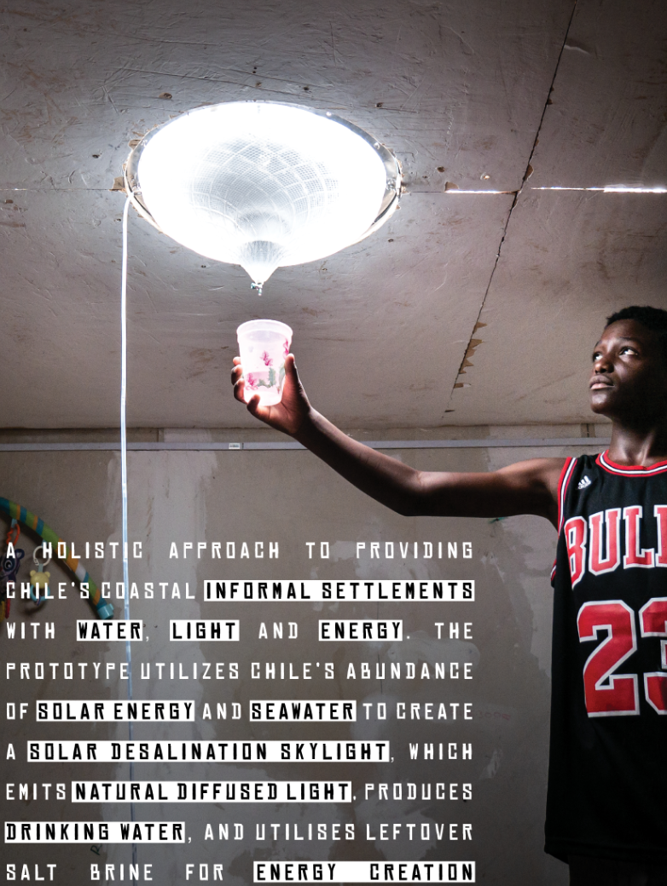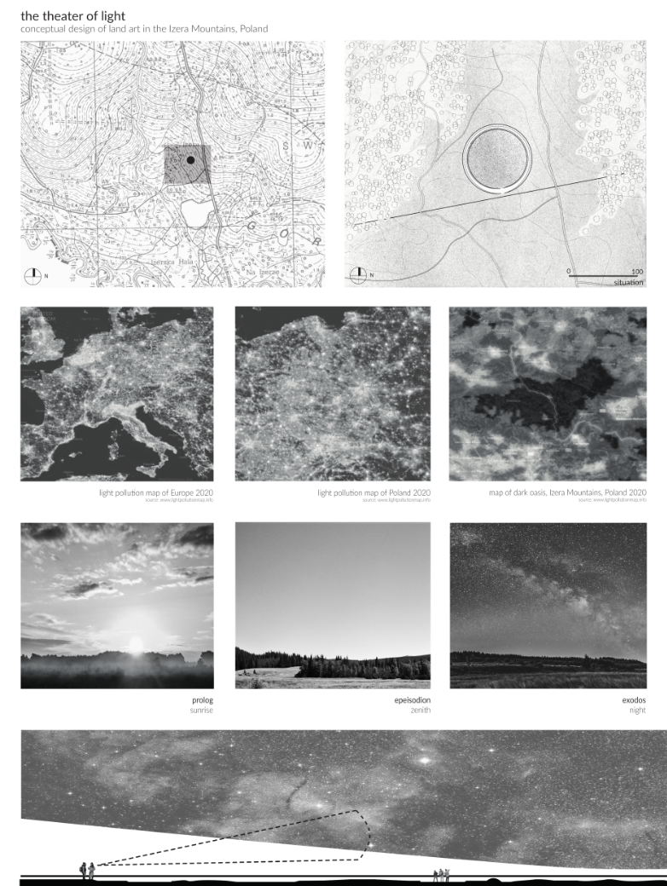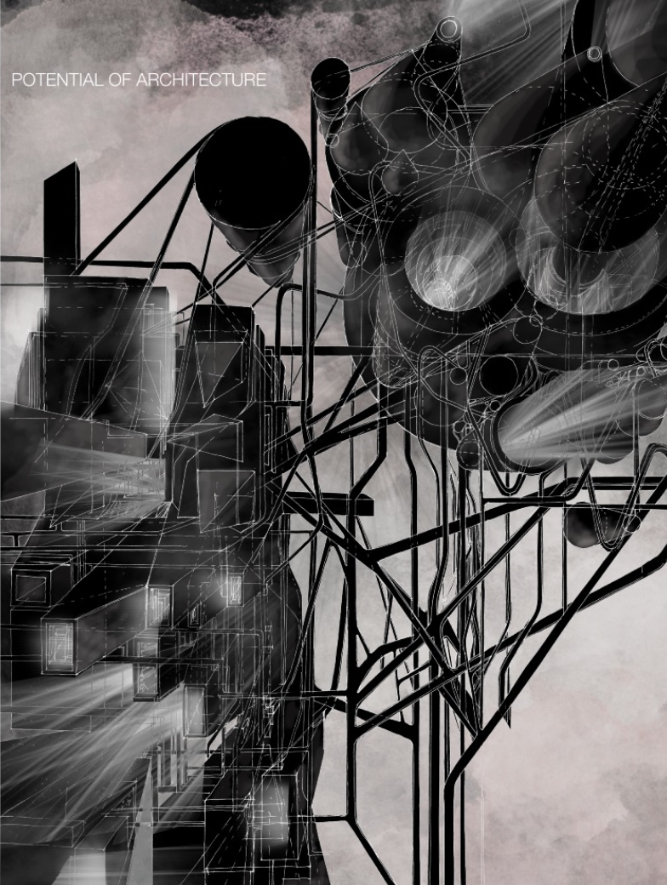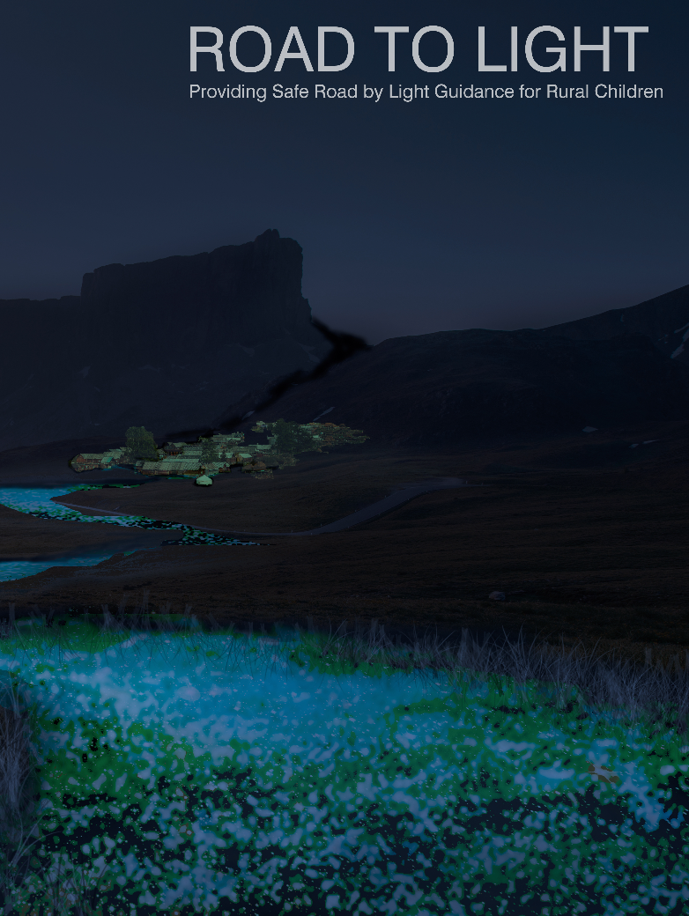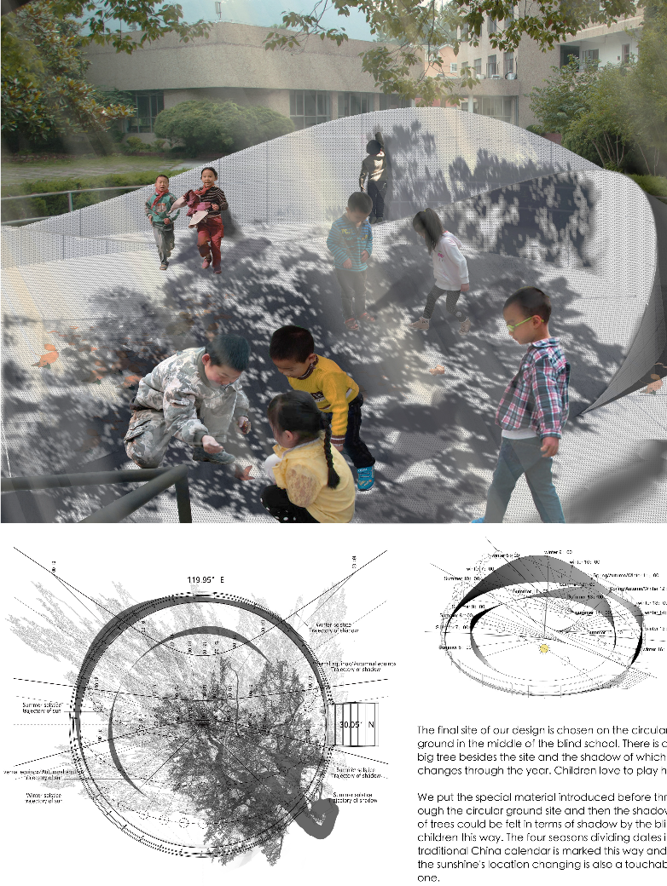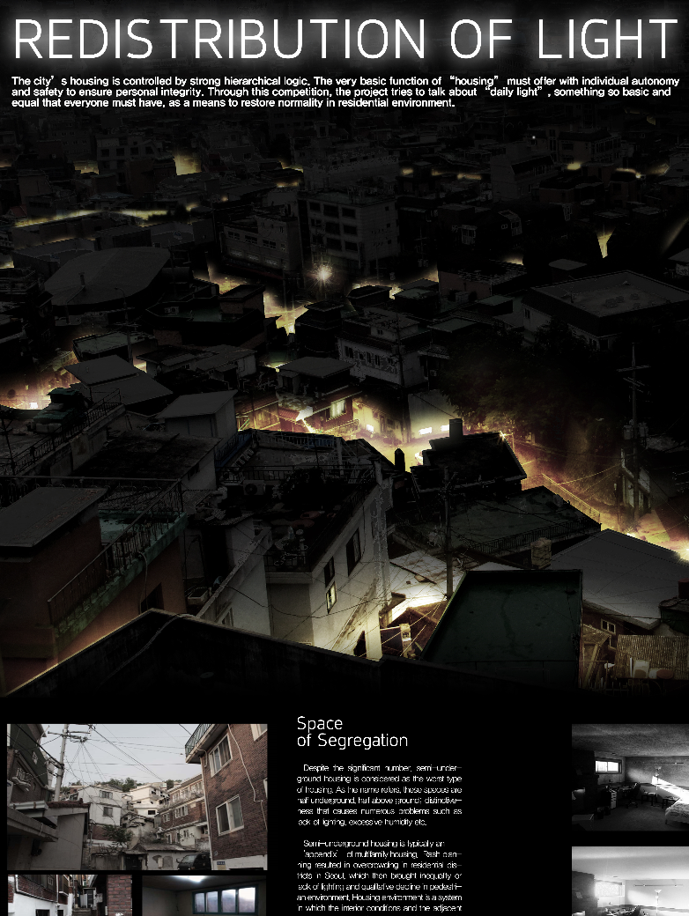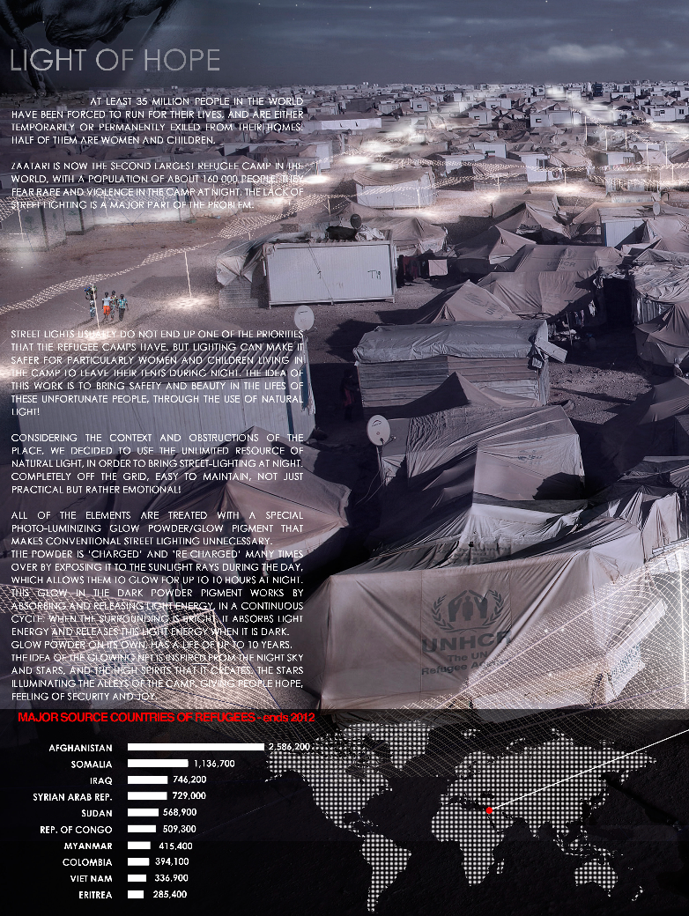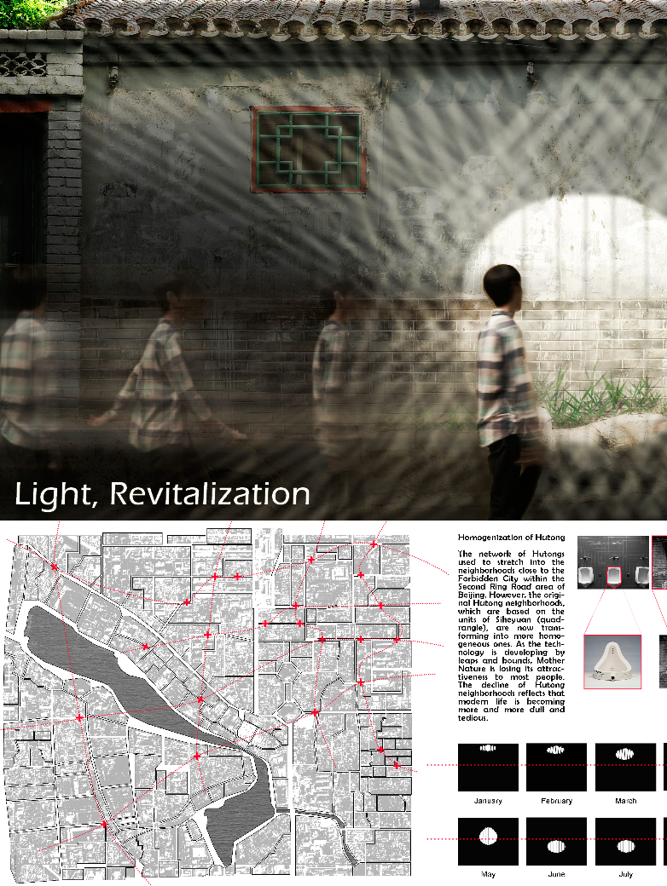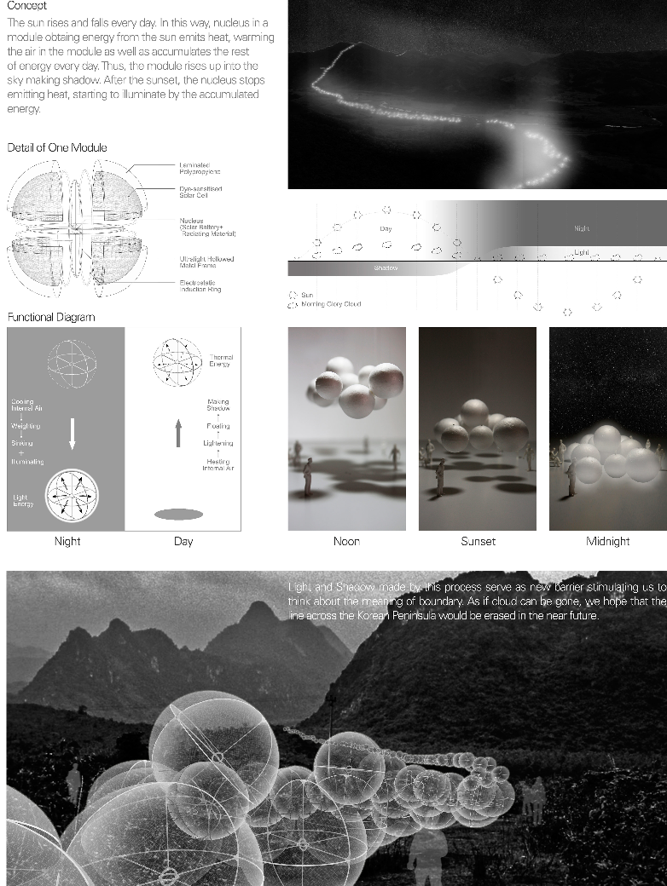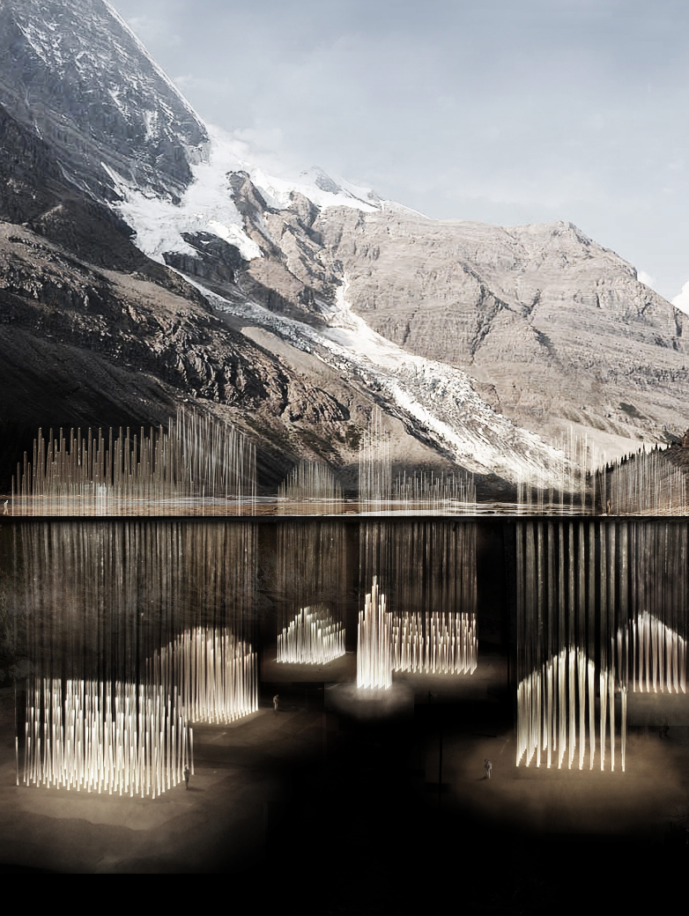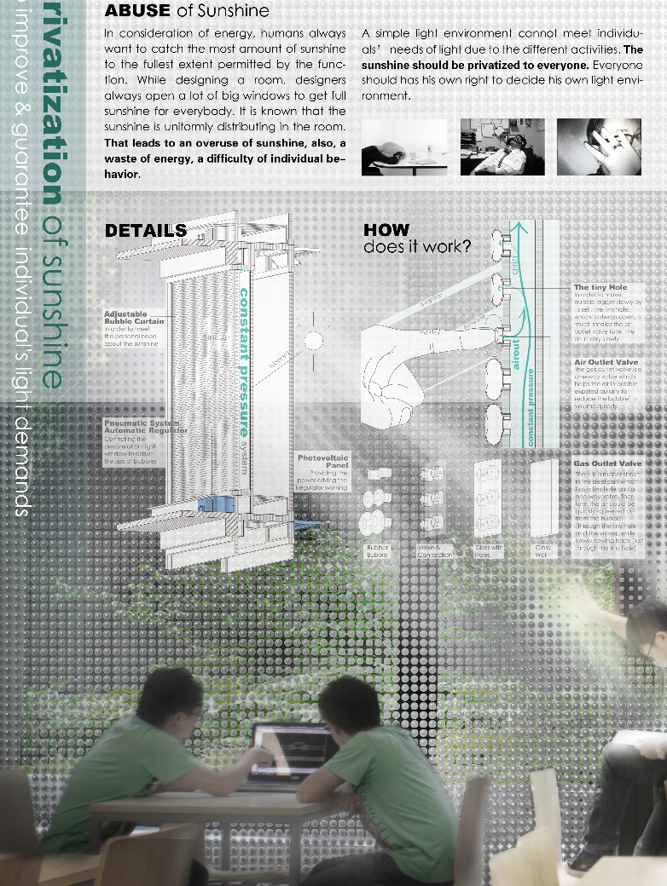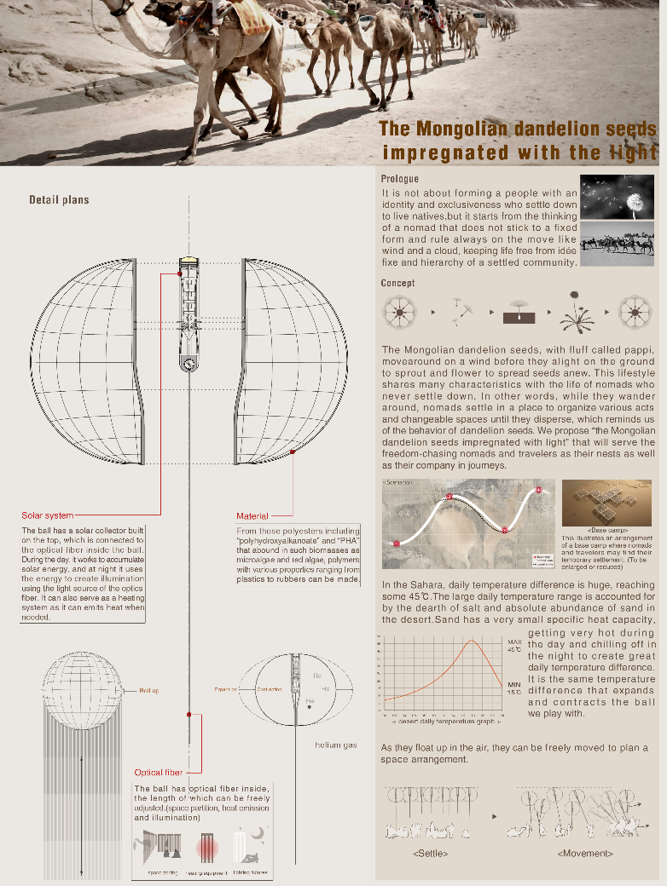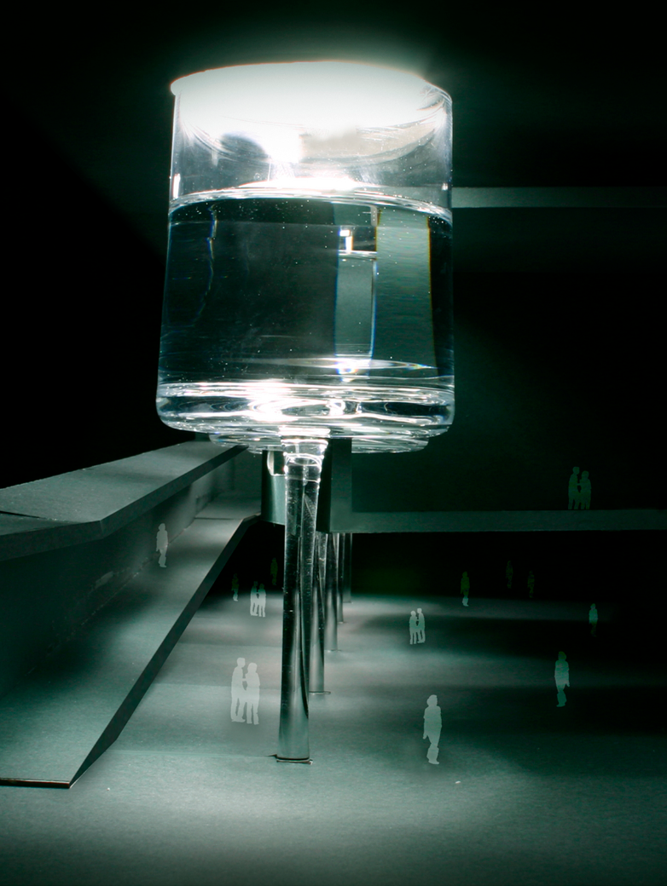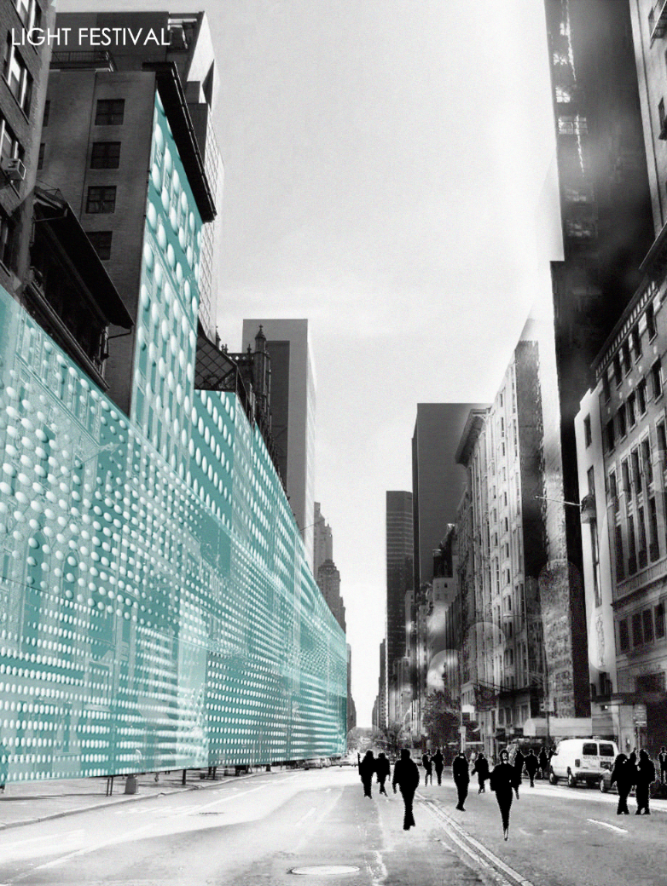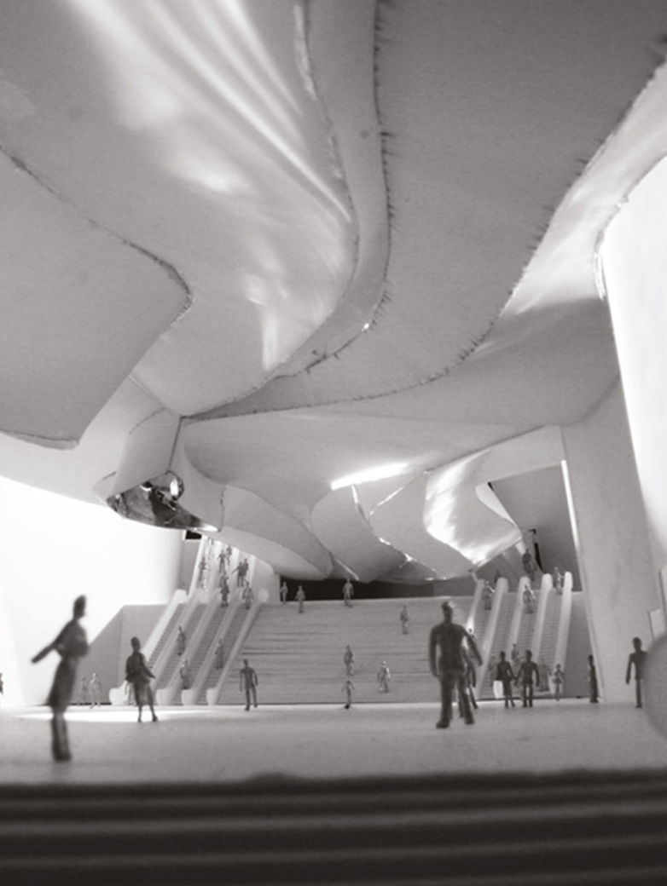2024 - Liquid Light
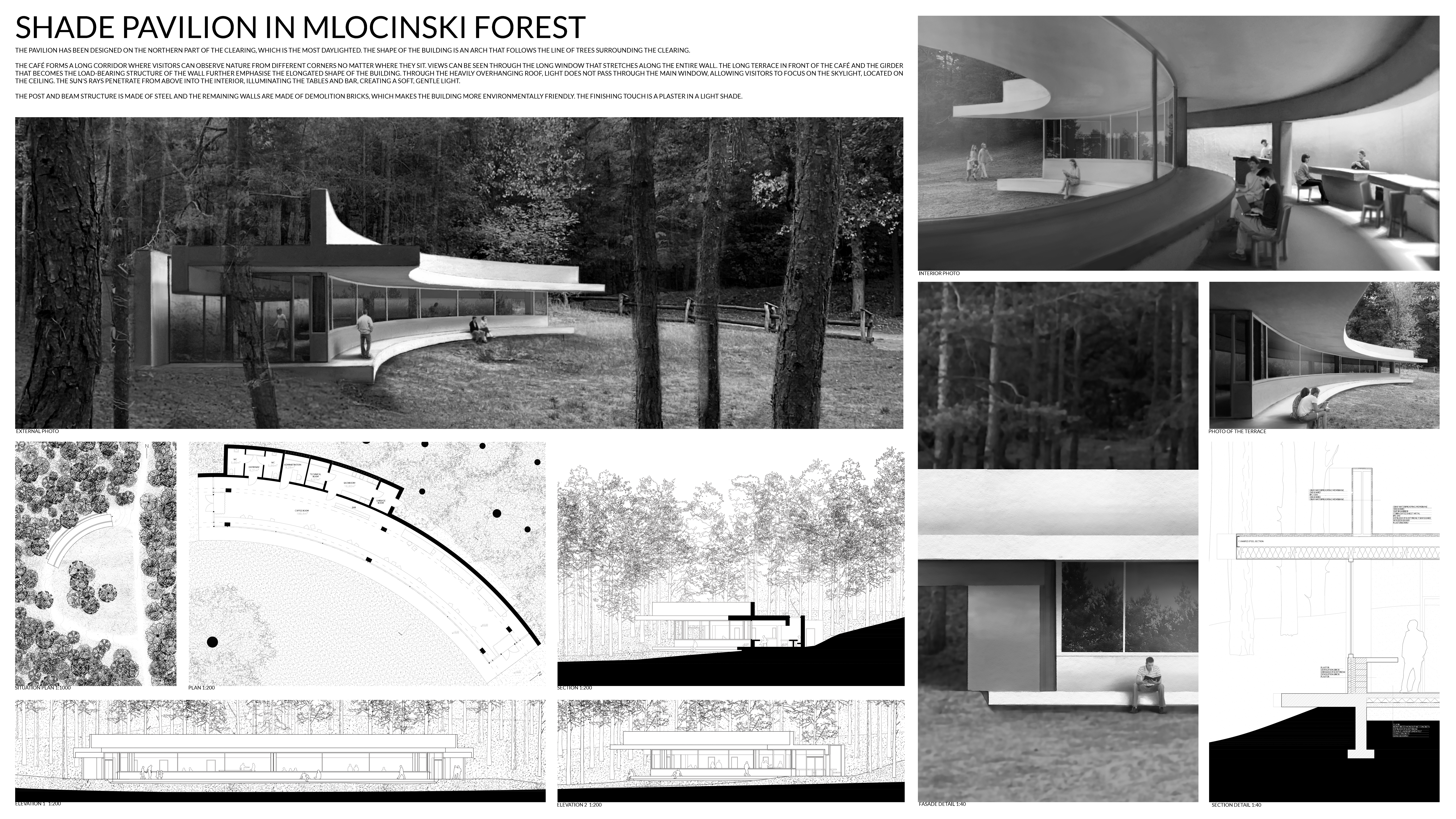
Category
Daylight in Buildings - Region 2: Eastern Europe and The Middle East
Students
Emiliya Skipar
Teacher
Karol Żurawski
School
Politechnika Warszawska
Country
Poland
Download
Download project board
The pavilion has been designed on the northern part of the clearing, which is the most daylighted. The shape of the building is an arch that follows the line of trees surrounding the clearing. The café forms a long corridor where visitors can observe nature from different corners no matter where they sit. Views can be seen through the long window that stretches along the entire wall. The long terrace in front of the café and the girder that becomes the load-bearing structure of the wall further emphasize the elongated shape of the building. Through the heavily overhanging roof, light does not pass through the main window, allowing visitors to focus on the skylight, located on the ceiling. The sun’s rays penetrate from above into the interior, illuminating the tables and bar, creating a soft, gentle light. The post and beam structure is made of steel and the remaining walls are made of demolition bricks, which makes the building more environmentally friendly. The finishing touch is a plaster in a light shade.
