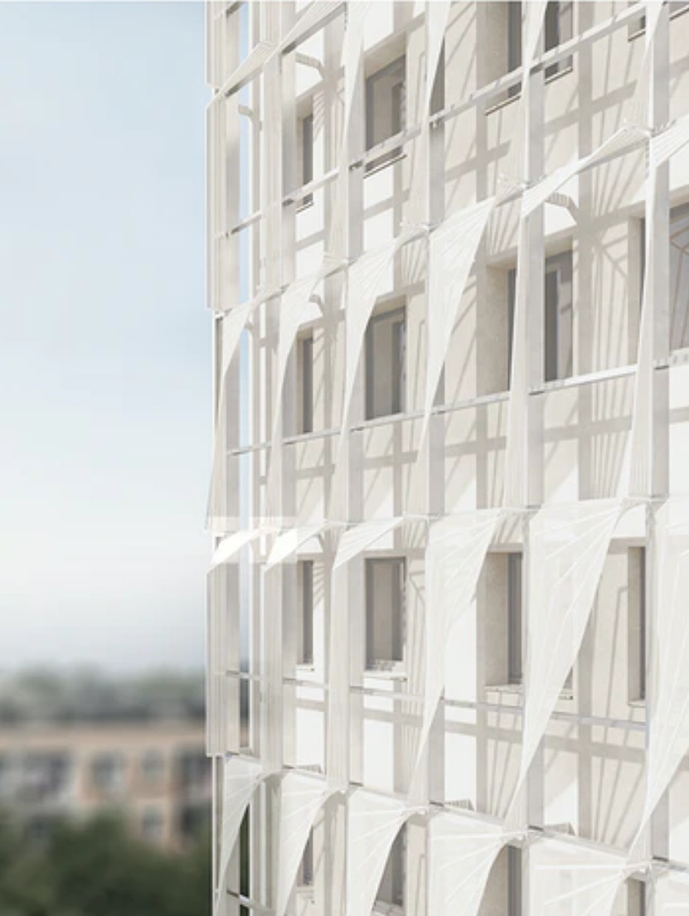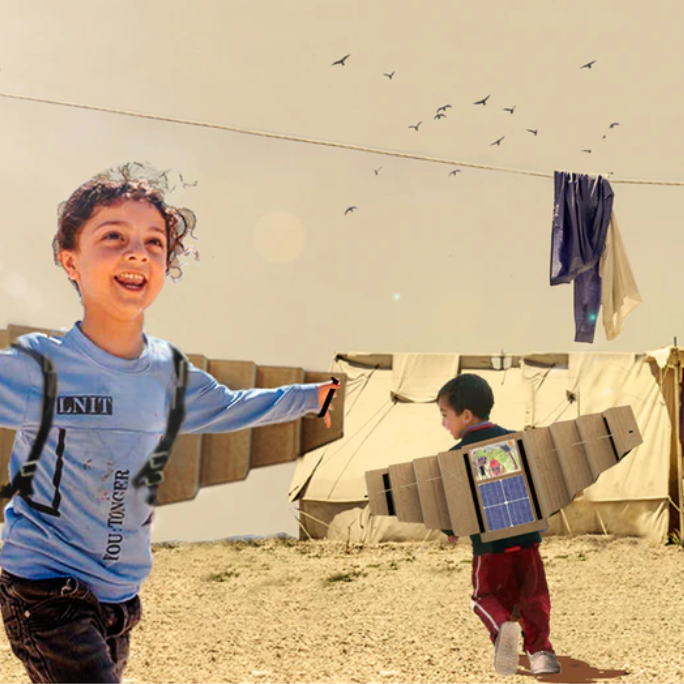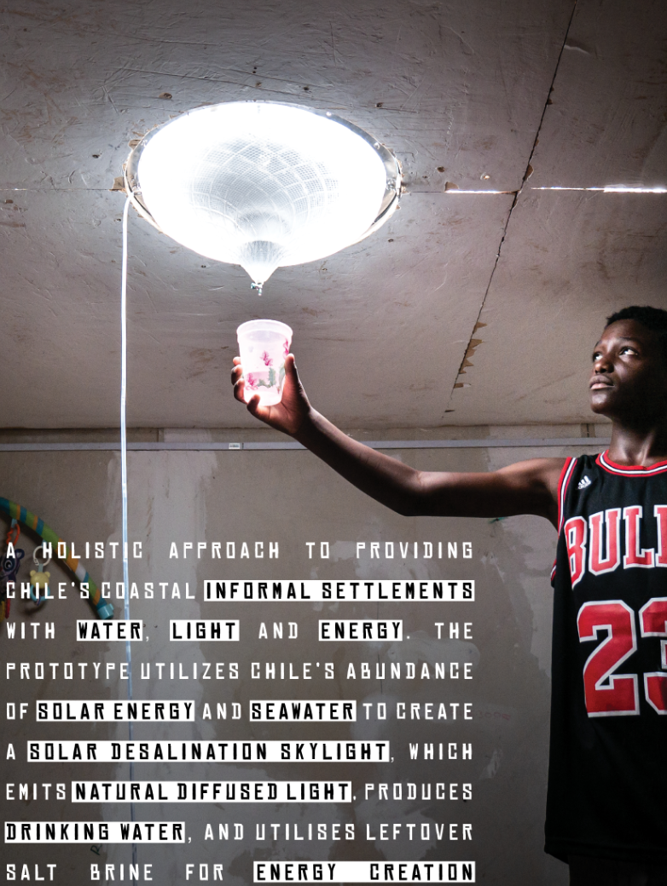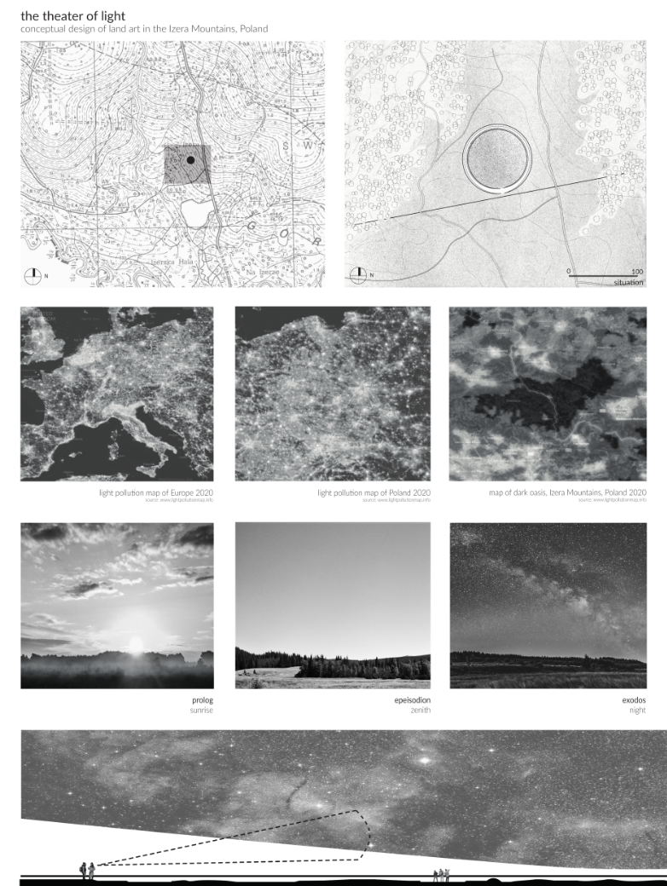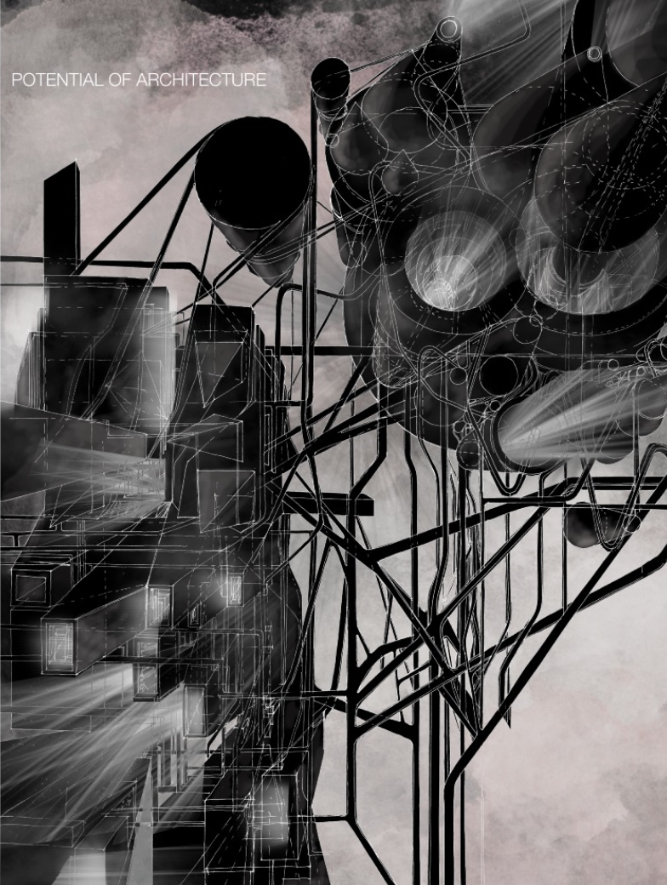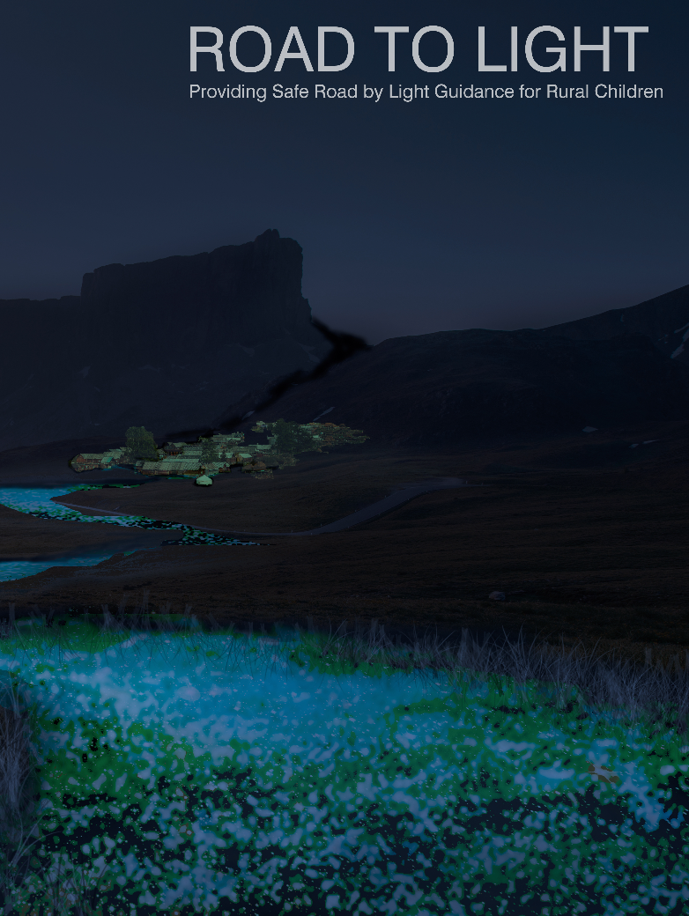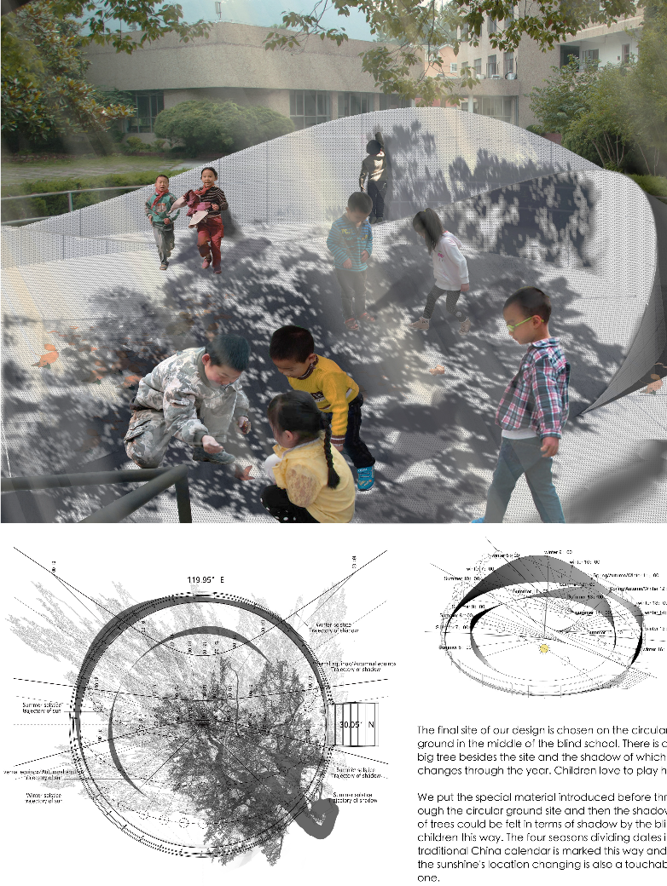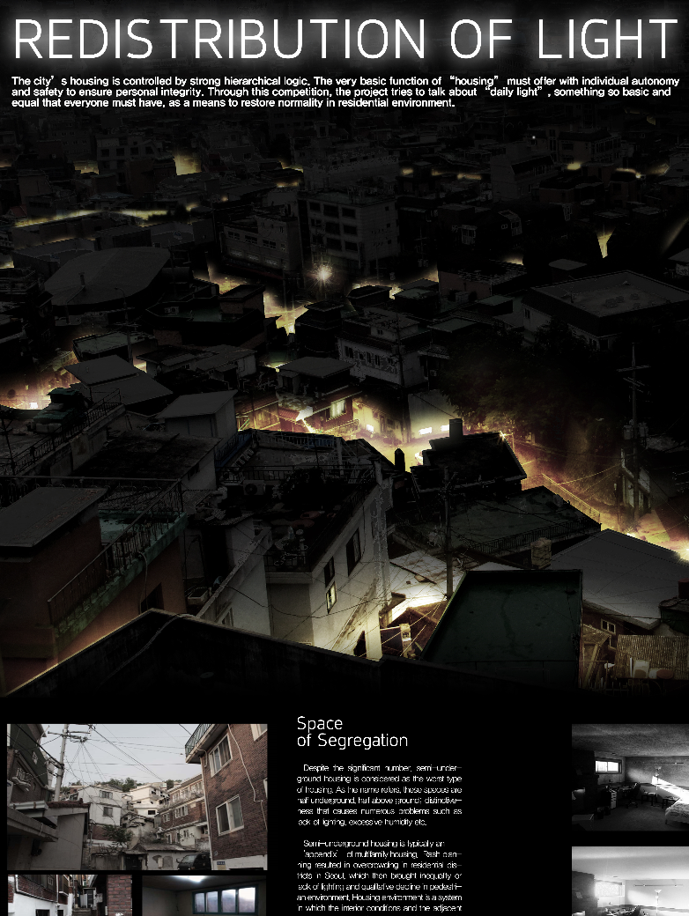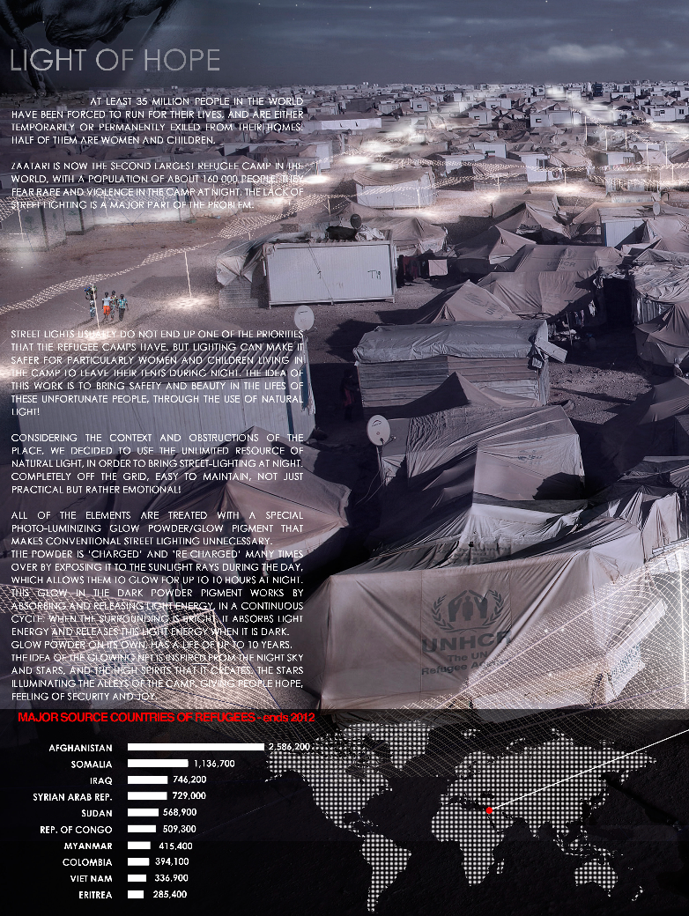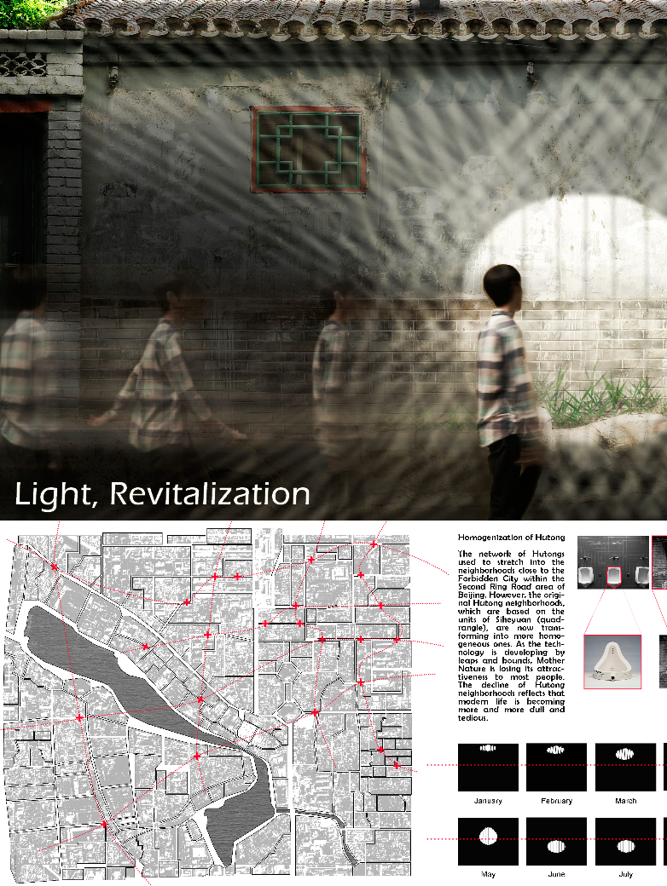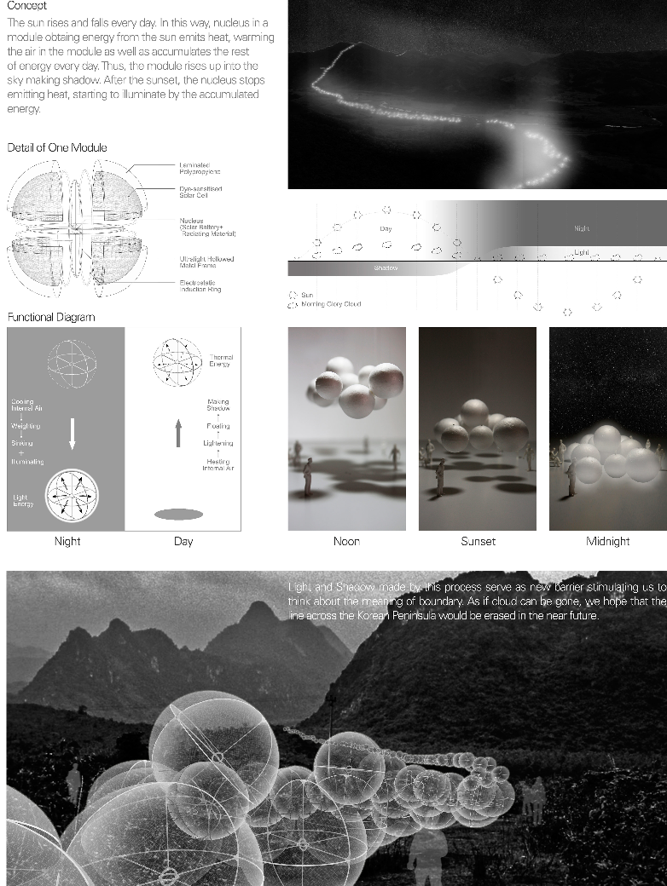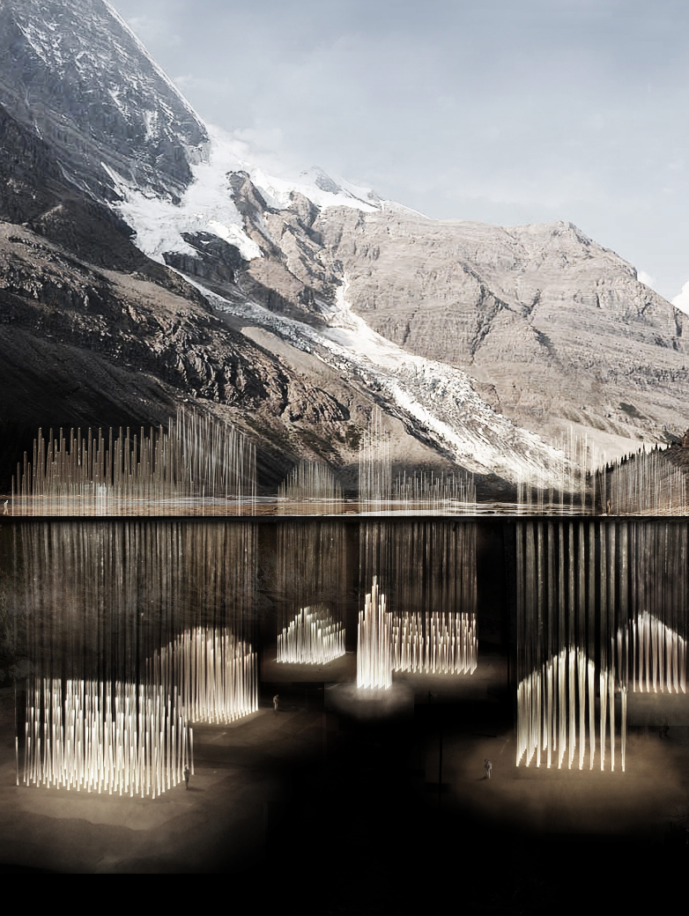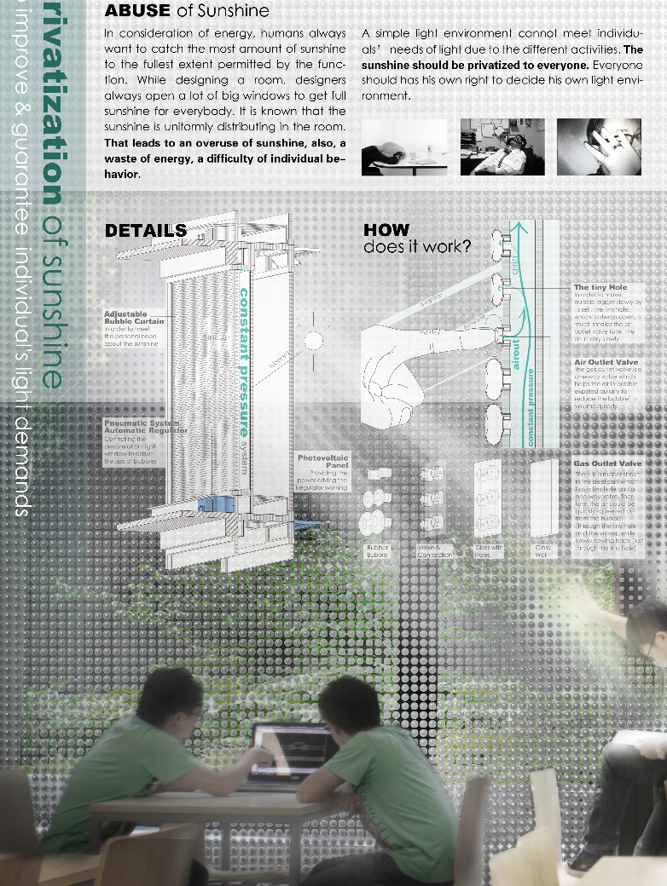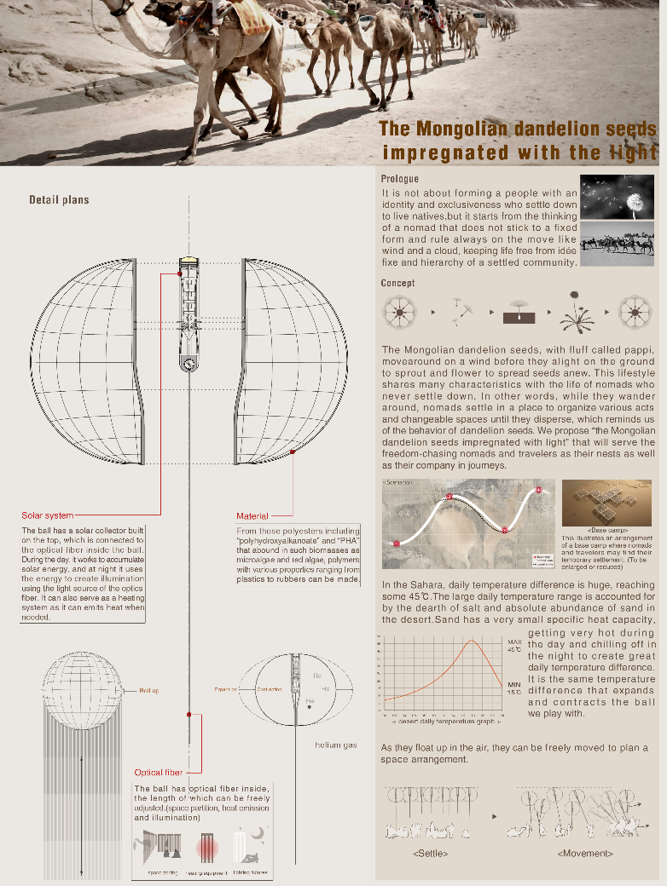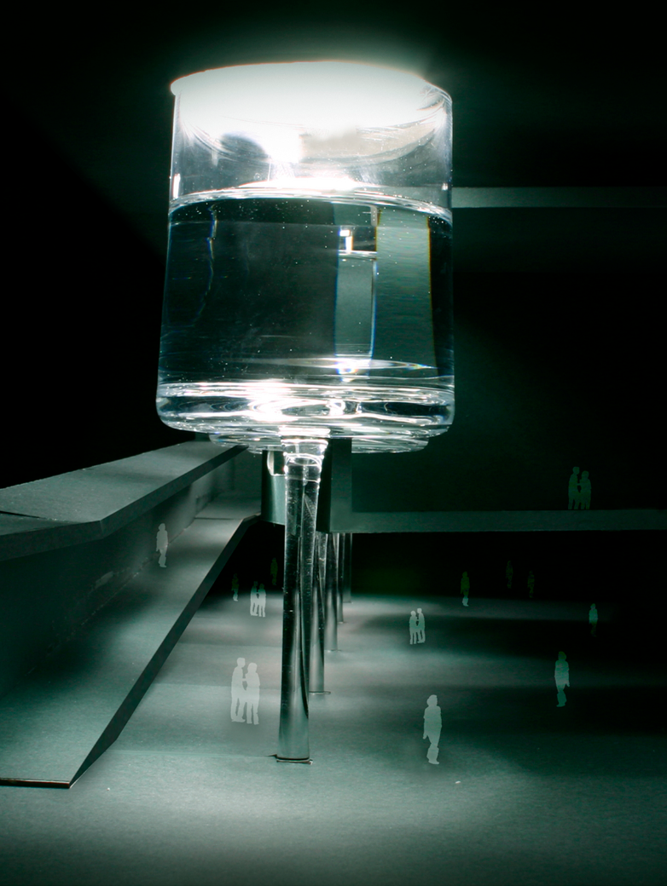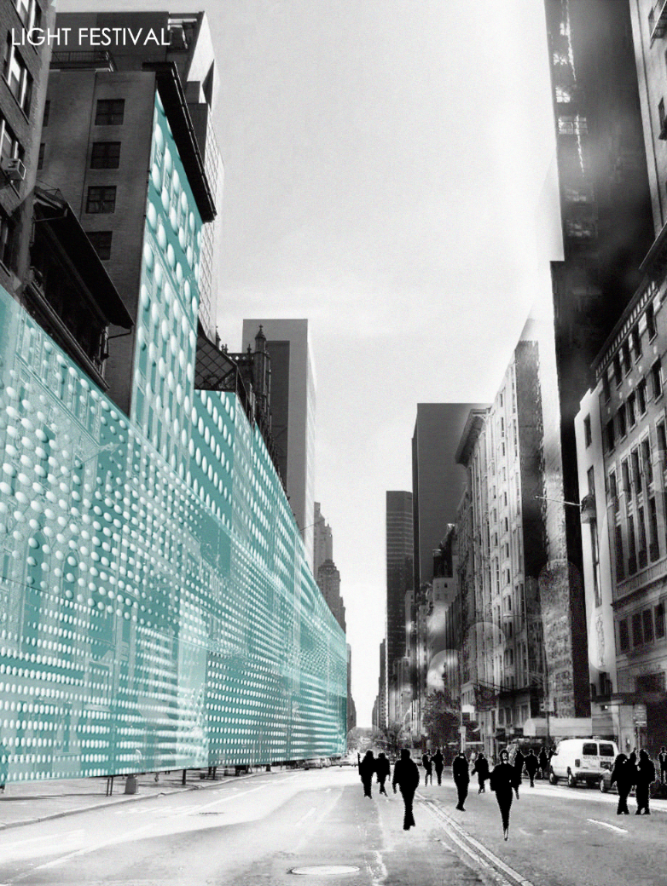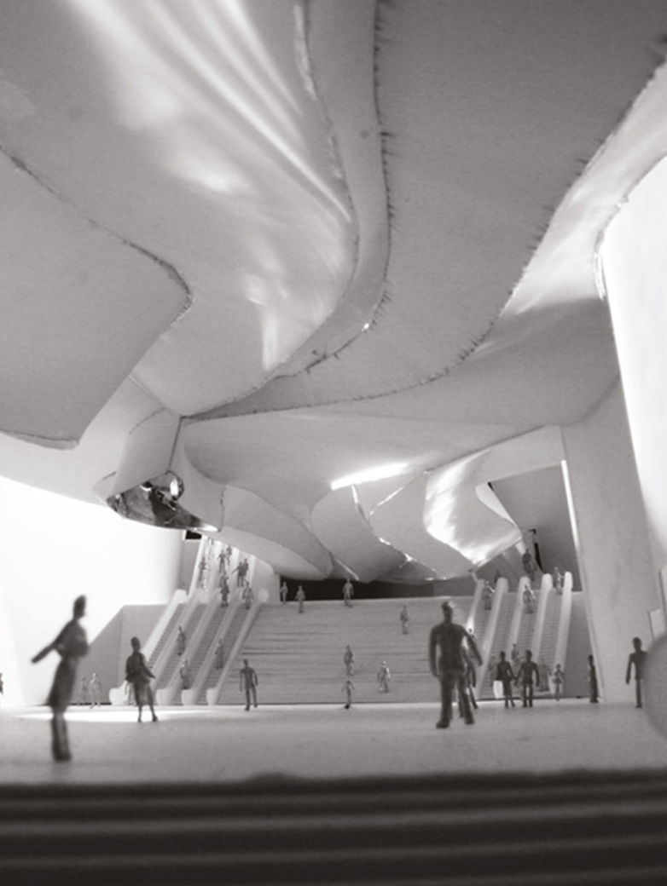2024 - (Re)cycles
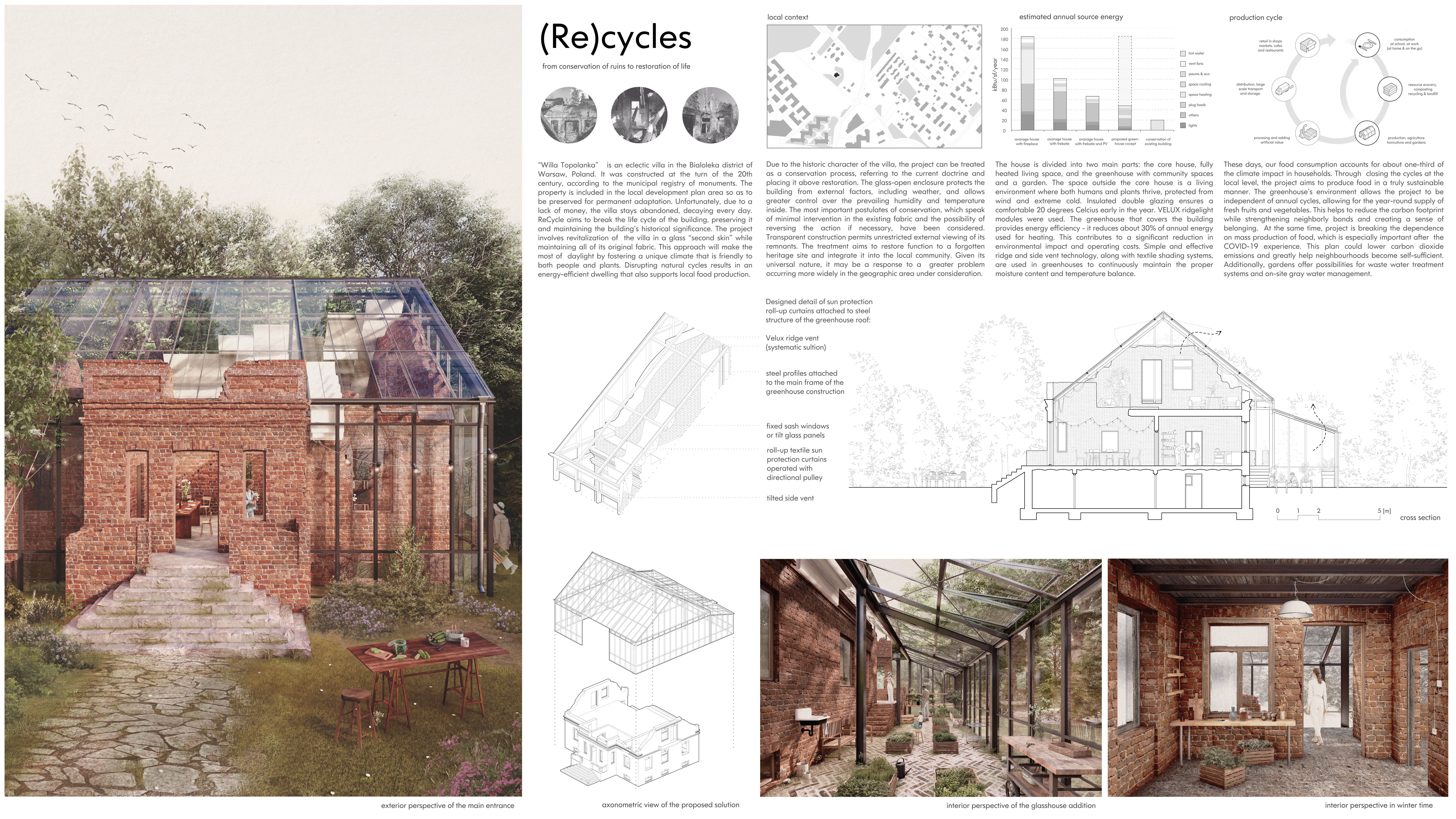
Category
Daylight in Buildings - Region 2: Eastern Europe and The Middle East
Students
Magdalena Niewczas & Ewa Maniak
Teacher
Krystian Kwieciński
School
Politechnika Warszawska
Country
Poland
Download
Download project board
“Willa Topolanka” is an eclectic villa in the Bialoleka district of Warsaw, Poland. It was constructed at the turn of the 20th century, according to the municipal registry of monuments. The property is included in the local development plan area so as to be preserved for permanent adaptation. Unfortunately, due to a lack of money, the villa stays abandoned, decaying every day. (Re)Cycle aims to break the life cycle of the building, preserving it and maintaining the building’s historical significance. The project involves revitalization of the villa in a glass “second skin” while maintaining all of its original fabric. This approach will make the most of daylight by fostering a unique climate that is friendly to both people and plants. Disrupting natural cycles results in an energy-efficient dwelling that also supports local food production.
Due to the historic character of the villa, the project can be treated as a conservation process, referring to the current doctrine and placing it above restoration. The glass-open enclosure protects the building from external factors, including weather, and allows greater control over the prevailing humidity and temperature inside. The most important postulates of conservation, which speak of minimal intervention in the existing fabric and the possibility of reversing the action if necessary, have been considered. Transparent construction permits unrestricted external viewing of its remnants. The treatment aims to restore function to a forgotten heritage site and integrate it into the local community. Given its universal nature, it may be a response to a greater problem occurring more widely in the geographic area under consideration.
The house is divided into two main parts: the core house, fully heated living space, and the greenhouse with community spaces and a garden. The space outside the core house is a living environment where both humans and plants thrive, protected from wind and extreme cold. Insulated double glazing ensures a comfortable 20 degrees Celsius early in the year. VELUX ridgelight modules were used. The greenhouse that covers the building provides energy efficiency – it reduces about 30% of annual energy used for heating. This contributes to a significant reduction in environmental impact and operating costs. Simple and effective ridge and side vent technology, along with textile shading systems, are used in greenhouses to continuously maintain the proper moisture content and temperature balance.
These days, our food consumption accounts for about one-third of the climate impact in households. Through closing the cycles at the local level, the project aims to produce food in a truly sustainable manner. The greenhouse’s environment allows the project to be independent of annual cycles, allowing for the year-round supply of fresh fruits and vegetables. This helps to reduce the carbon footprint while strengthening neighborly bonds and creating a sense of belonging. At the same time, the project is breaking the dependence on mass production of food, which is especially important after the COVID-19 experience. This plan could lower carbon dioxide emissions and greatly help neighborhoods become self-sufficient. Additionally, gardens offer possibilities for wastewater treatment systems and on-site gray water management.
