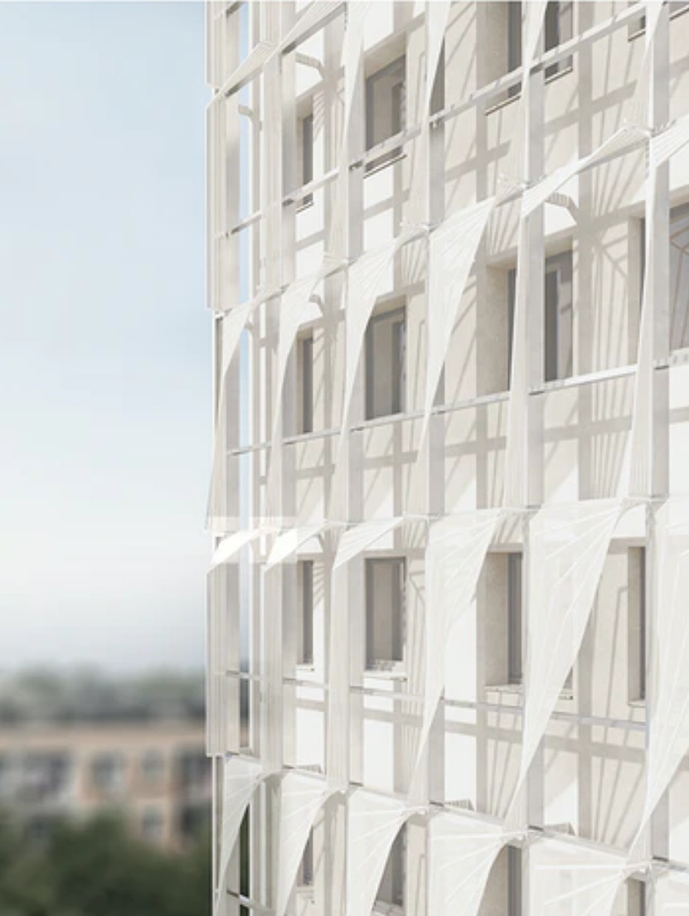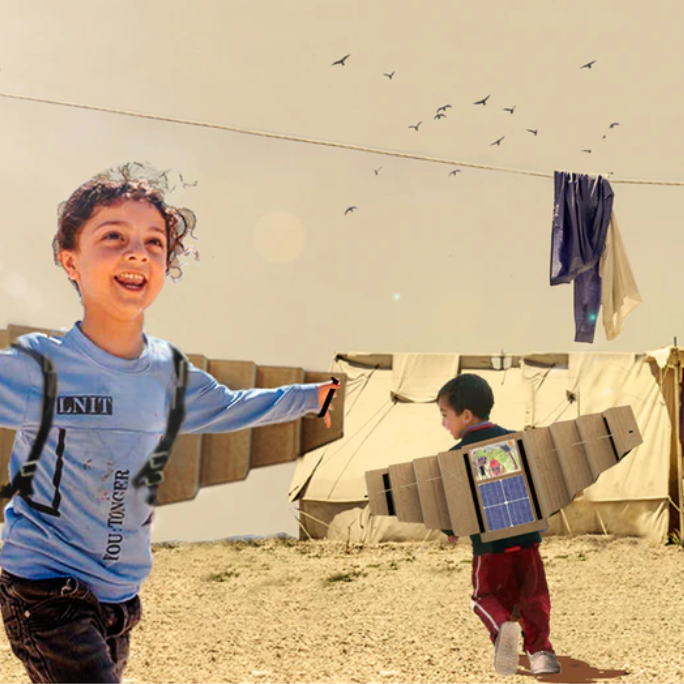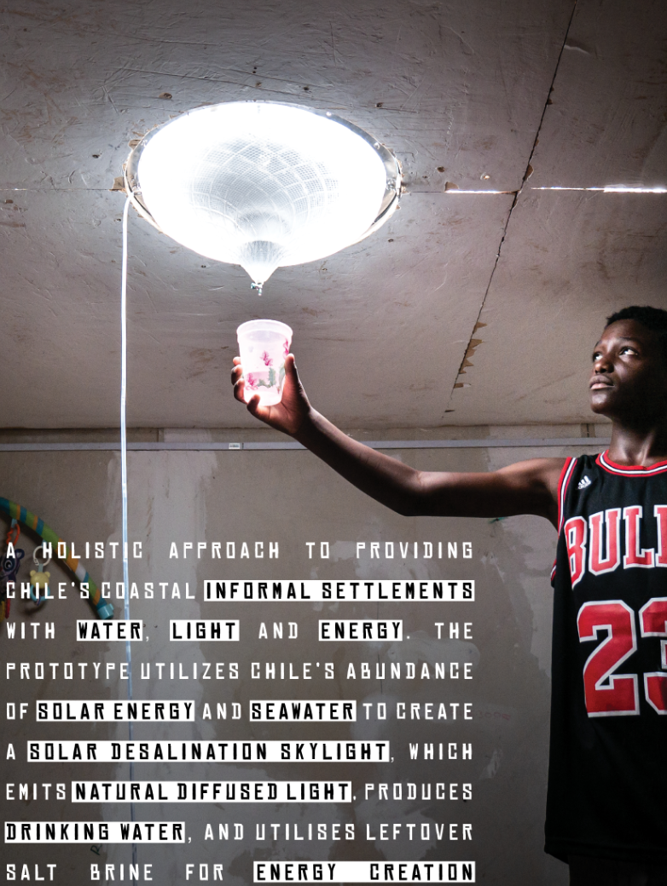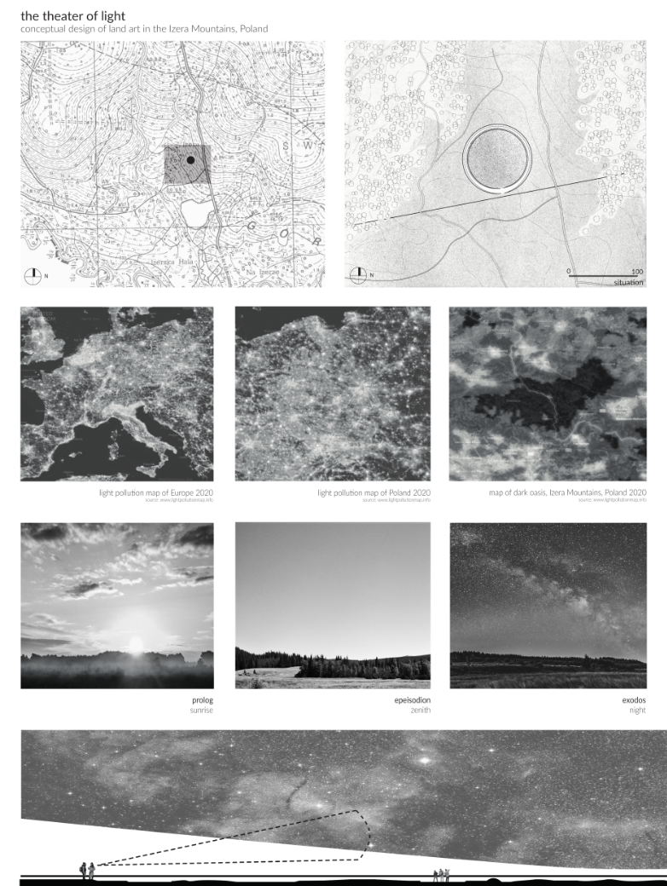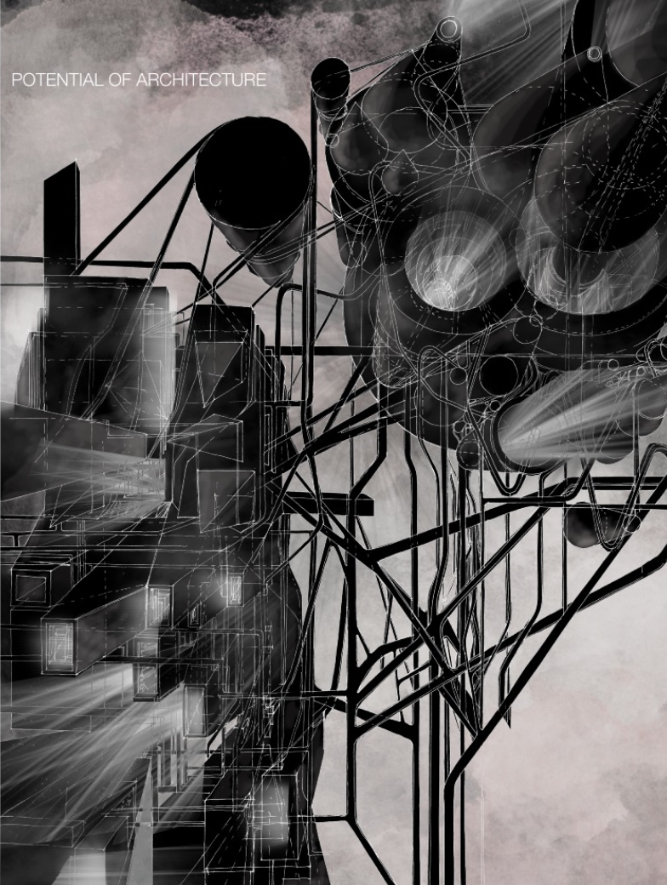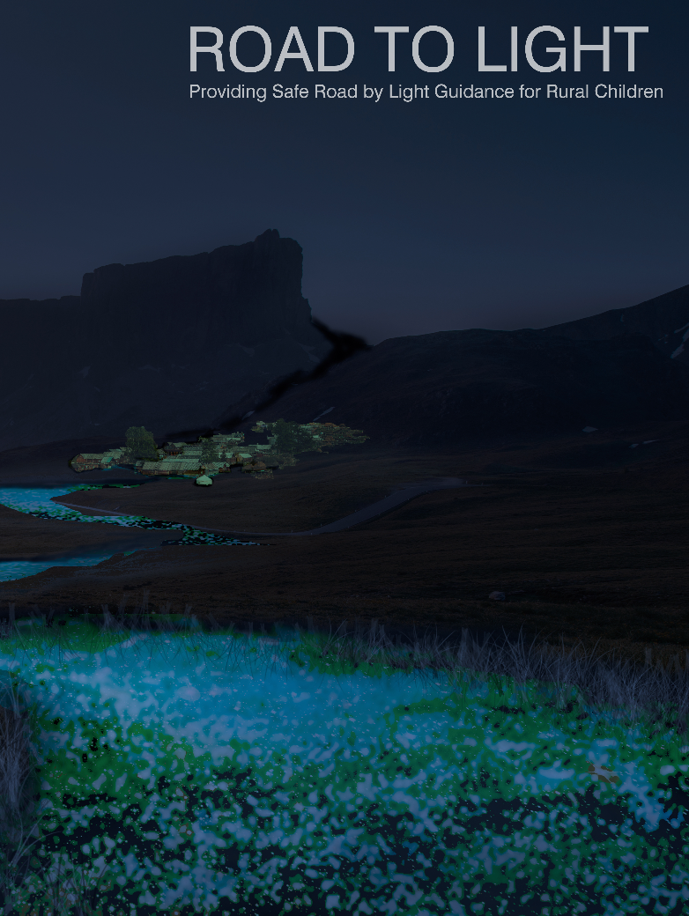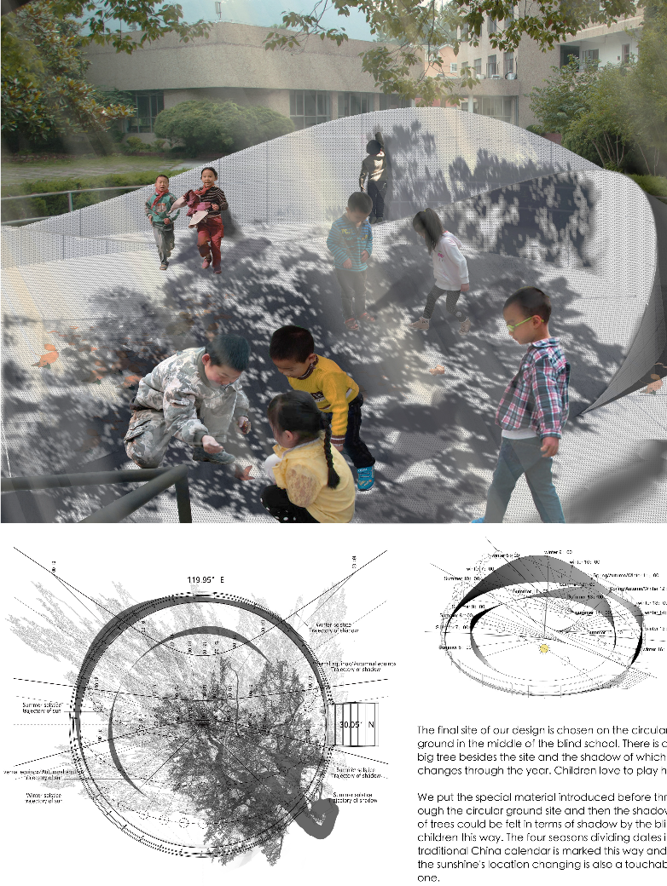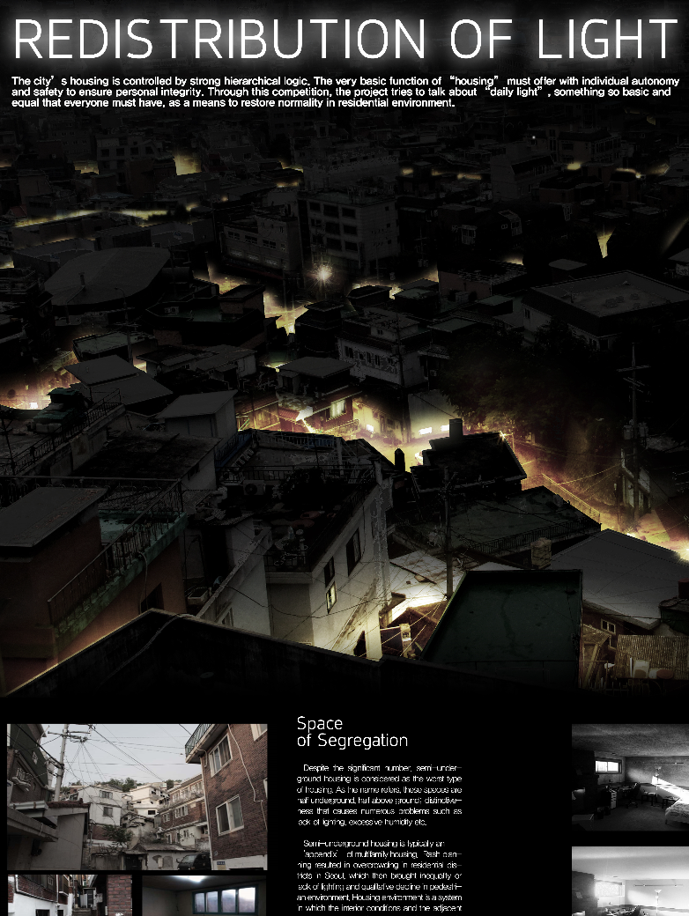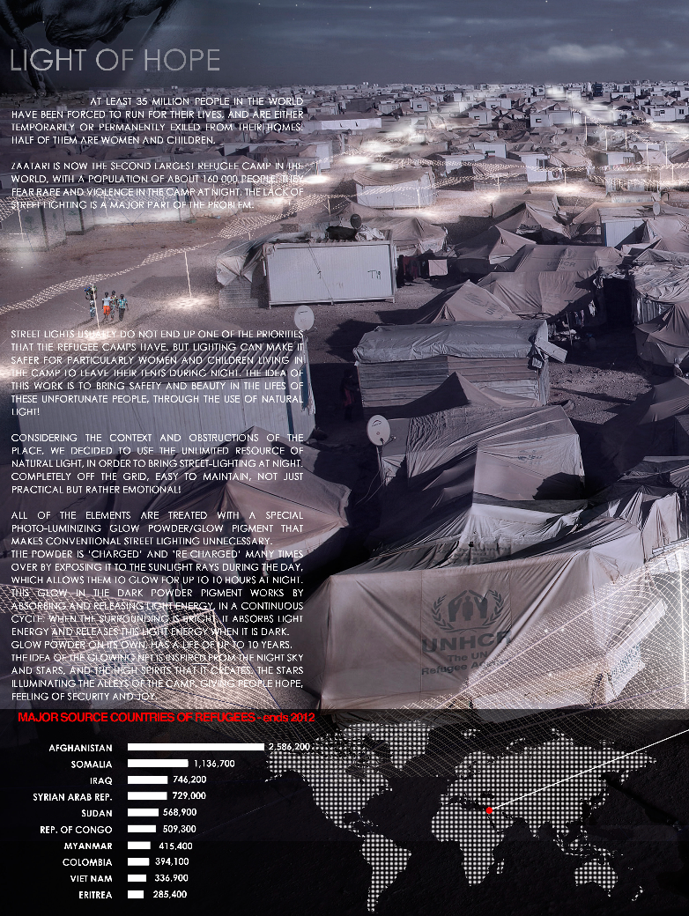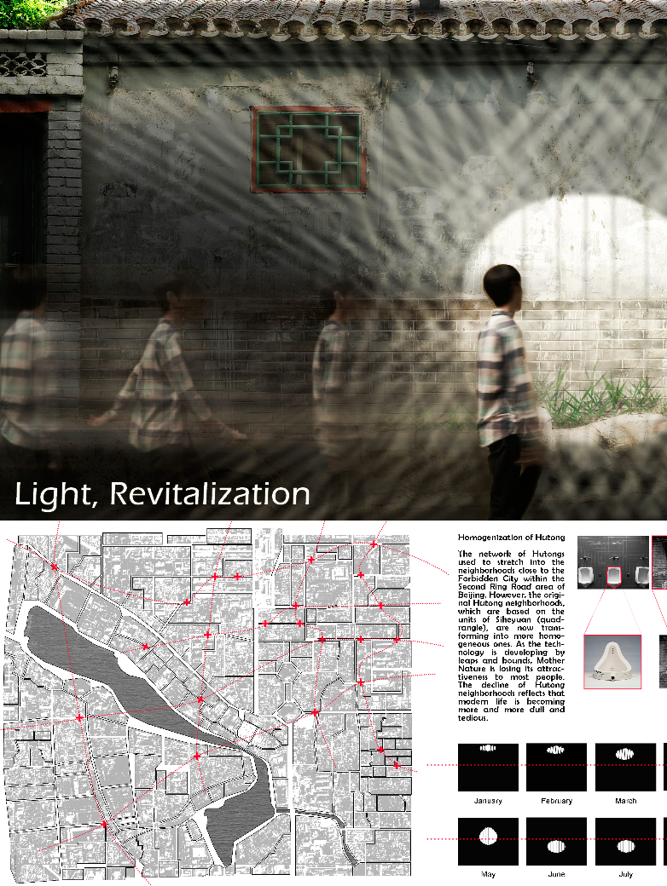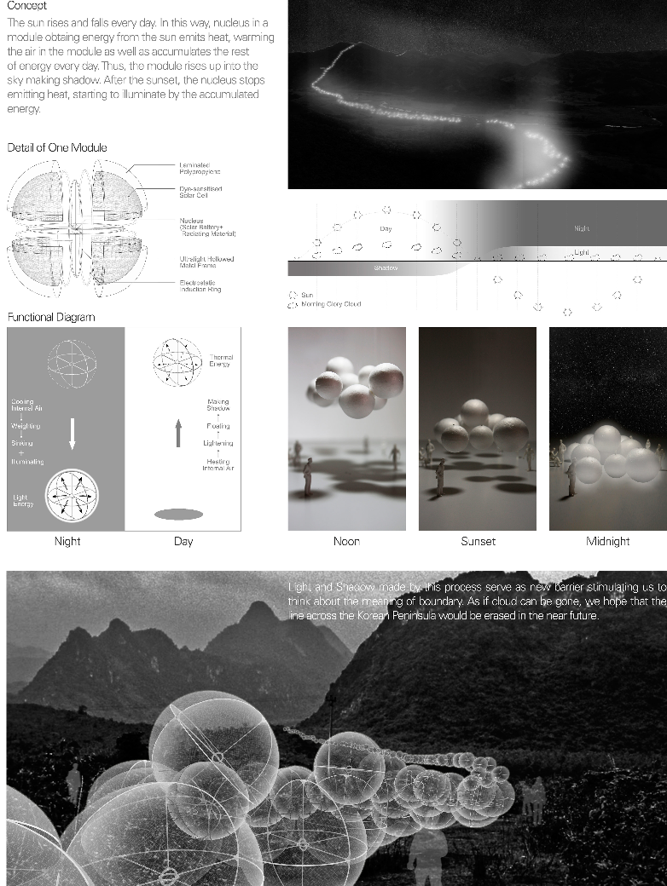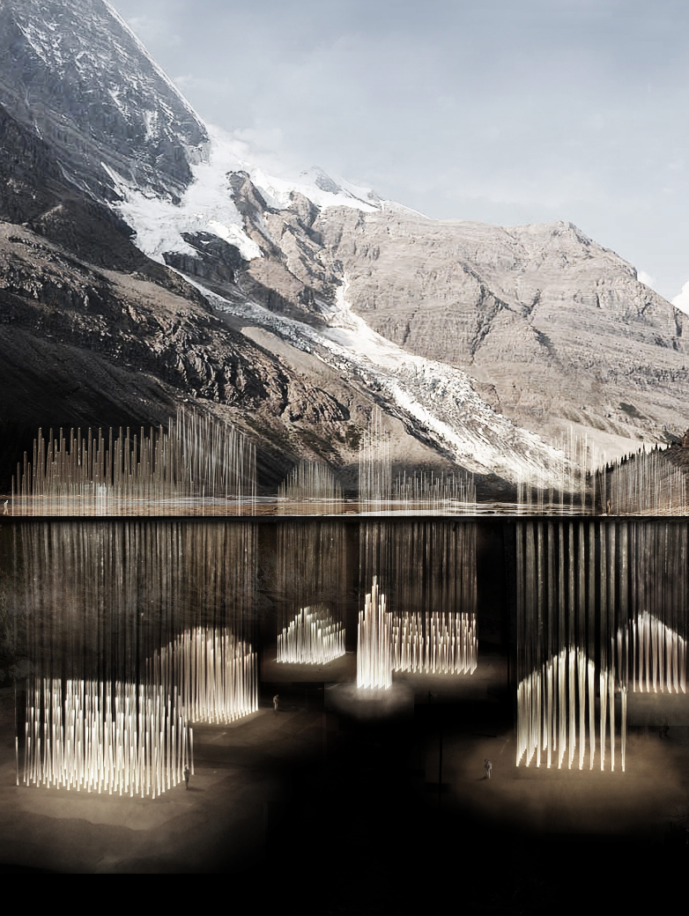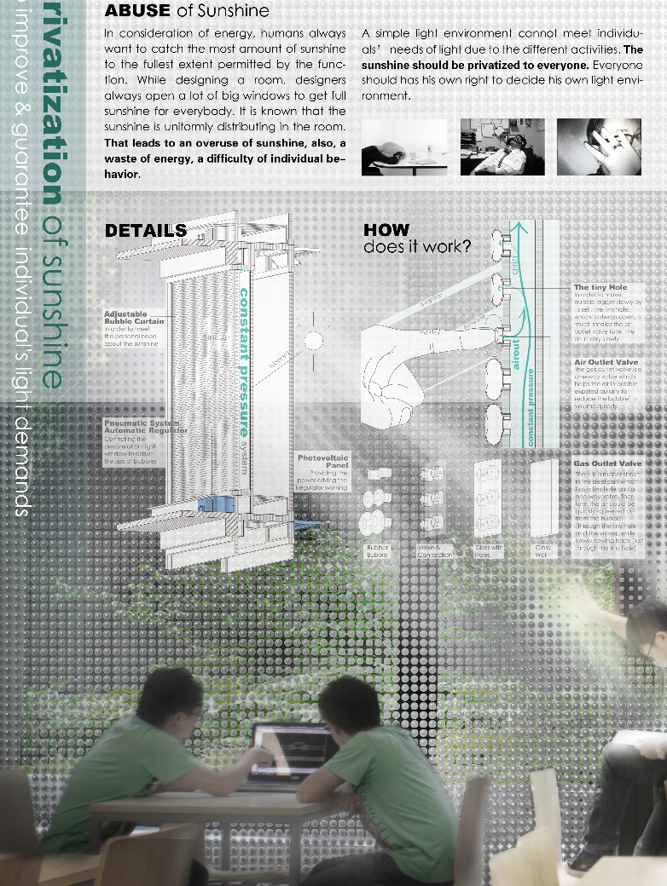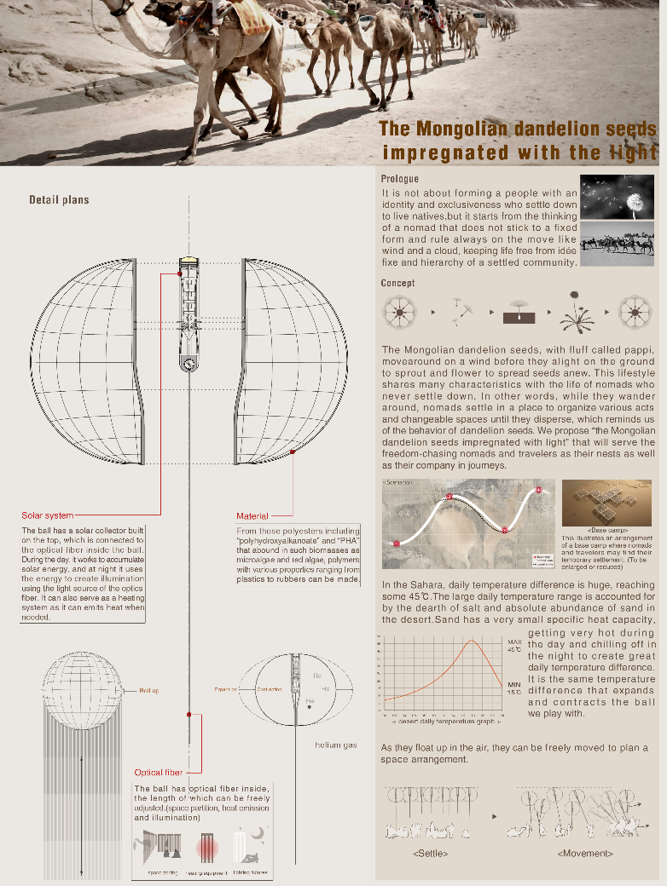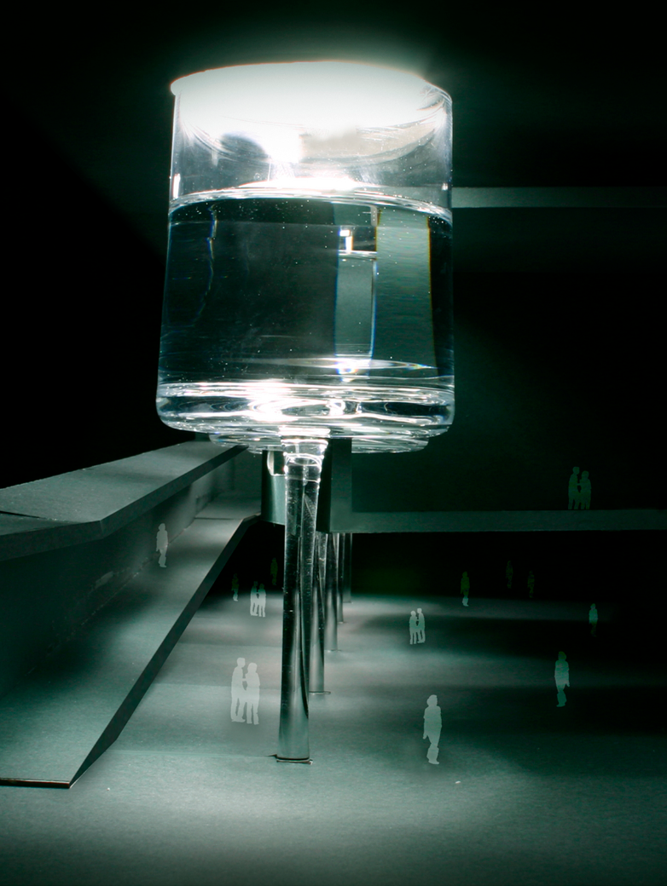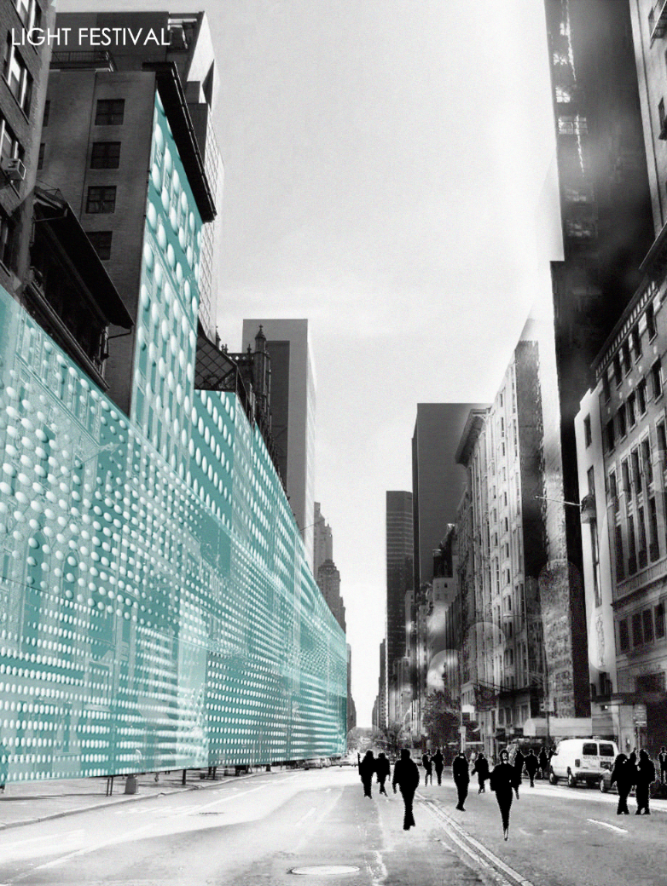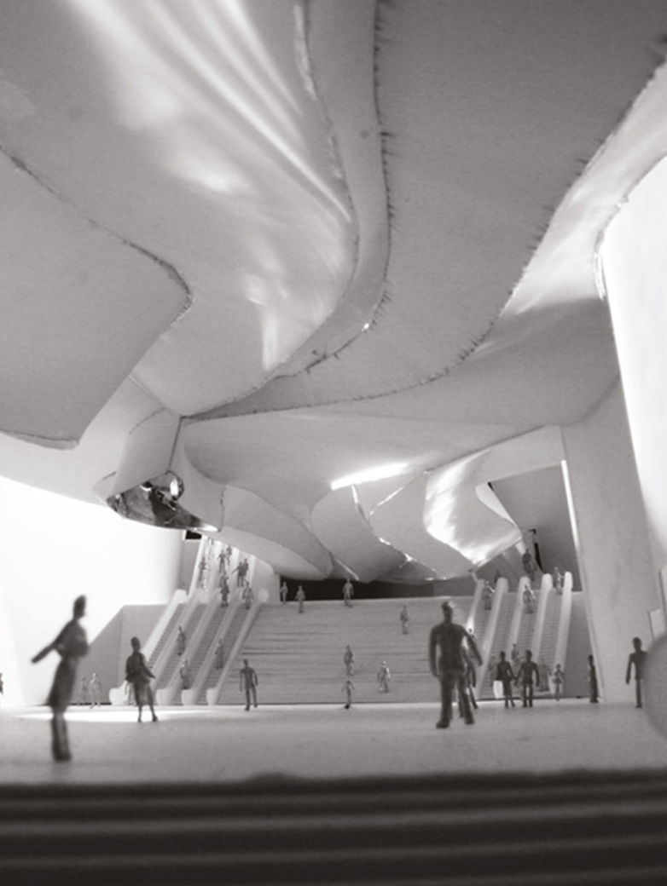2024 - QUYCAGUA
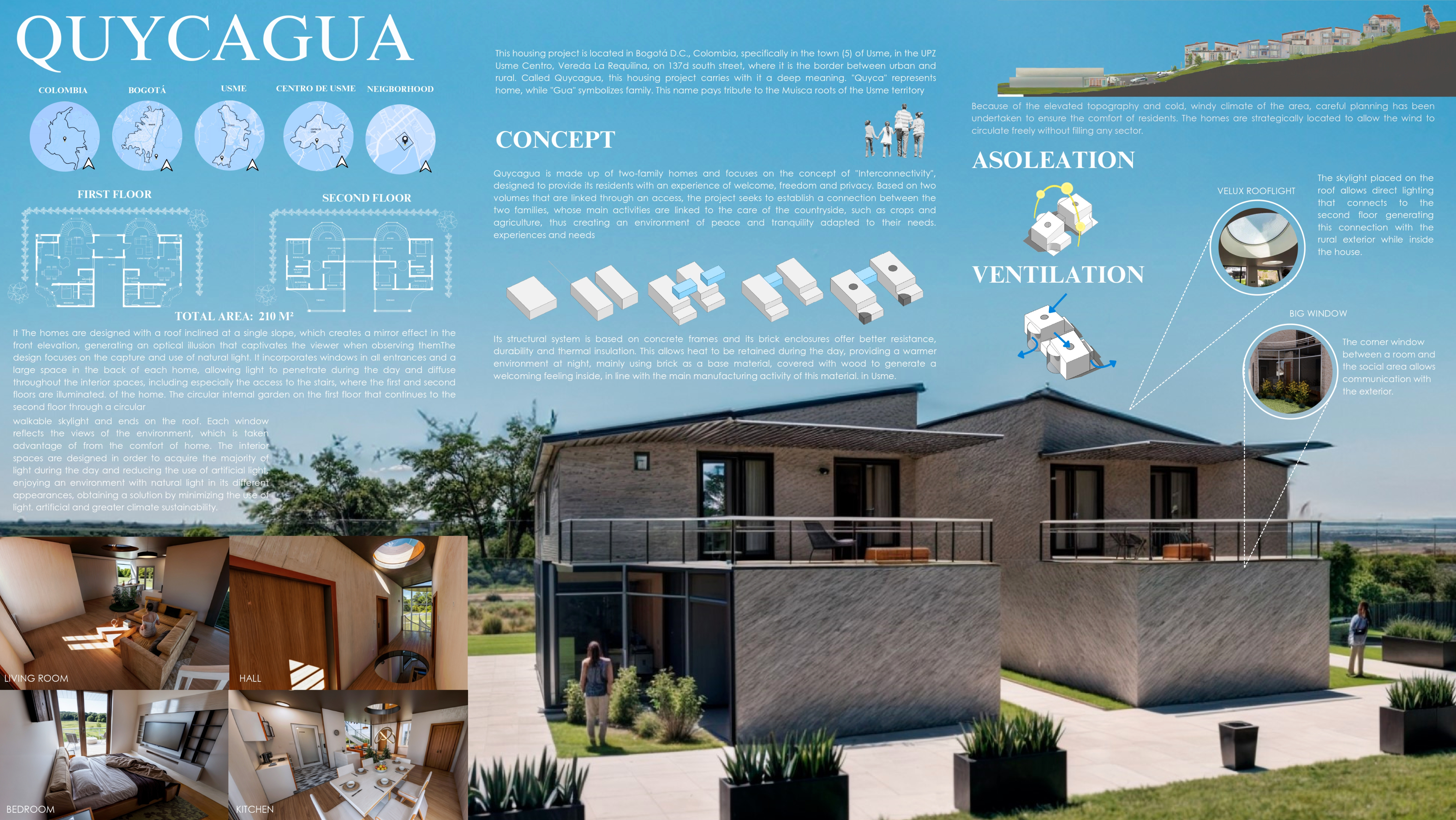
Category
Daylight in Buildings - Region 3: The Americas
Students
ANA SOFÍA TOCARRUNCHO CÁRDENAS & KEVIN FELIPE BECERRA MORALES
Teacher
SERGIO ADRIAN GARCES CORZO
School
Universidad de La Salle
Country
Colombia
Download
Download project board
This housing project is located in Bogotá D.C., Colombia, specifically in the town (5) of Usme, in the UPZ Usme Centro, Vereda La Requilina, on 137d south street, where it is the border between urban and rural. Called Quycagua, this housing project carries with it a deep meaning. “Quyca” represents home, while “Gua” symbolizes family. This name pays tribute to the Muisca roots of the Usme territory, reflecting the project’s focus on the needs and customs of the rural families that will inhabit it, composed mainly of adults and children. Quycagua is made up of two-family homes and focuses on the concept of “Interconnectivity”, designed to provide its residents with an experience of welcome, freedom and privacy. Based on two volumes that are linked through an access, the project seeks to establish a connection between the two families, whose main activities are linked to the care of the countryside, such as crops and agriculture, thus creating an environment of peace and tranquility adapted to their needs. Given the elevated topography and cold, windy climate of the area, careful planning has been undertaken to ensure the comfort of residents. The homes are strategically located to allow the wind to circulate freely without filling any sector. Its structural system is based on concrete frames and its brick enclosures offer better resistance, durability and thermal insulation. This allows heat to be retained during the day, providing a warmer environment at night, mainly using brick as a base material, covered with wood to generate a welcoming feeling inside, in line with the main manufacturing activity of this material in Usme. The homes are designed with a roof inclined at a single slope, which creates a mirror effect in the front elevation, generating an optical illusion that captivates the viewer when observing them. The design focuses on the capture and use of natural light. It incorporates windows in all entrances and a large space in the back of each home, allowing light to penetrate during the day and diffuse throughout the interior spaces, including especially the access to the stairs, where the first and second floors are illuminated. The circular internal garden on the first floor continues to the second floor through a circular walkable skylight and ends on the roof. Each window reflects the views of the environment, which is taken advantage of from the comfort of home. The interior spaces are designed in order to acquire the majority of light during the day and reduce the use of artificial light, enjoying an environment with natural light in its different appearances, obtaining a solution by minimizing the use of artificial light and greater climate sustainability. The complex of houses incorporates a public access museum, dedicated to the exhibition of the history and heritage of the town of Usme. These homes are located axially where the central axis that orders them around the museum. Also, they share spaces such as parking, a public park and a school, along with an internal recreation area for residents. With the purpose of preserving rural traditions, a community garden has been implemented that not only provides food to the community, providing a benefit for the profitability of a monetary common good. It presents an establishment that adapts to your needs. This, with the collaboration of both residents and local authorities, can be key to maintaining a safe and sustainable environment. In addition to promoting the separation and recycling of waste, which not only benefits the environment, but also improves the quality of life of residents in the long term. Likewise, it has spaces for social and community activities, encouraging interaction between neighbors and promoting a sense of belonging and cooperation. A notable feature of the project is the design of housing and common spaces with universal accessibility for people with mobility disabilities and for all ages, promoting inclusion and equal opportunities. The goal is to create more vibrant communities where residents can enjoy a high quality of life, in harmony with their environment and society.
