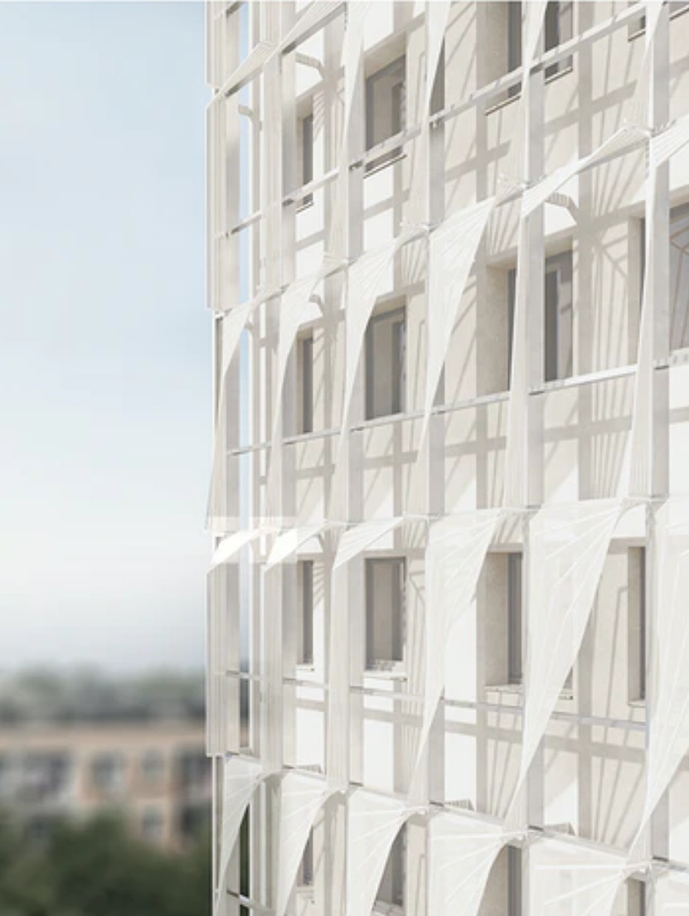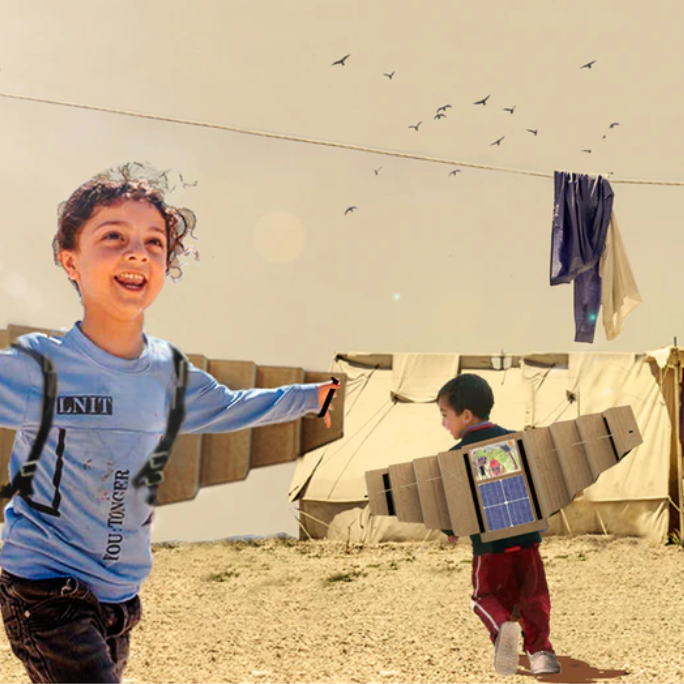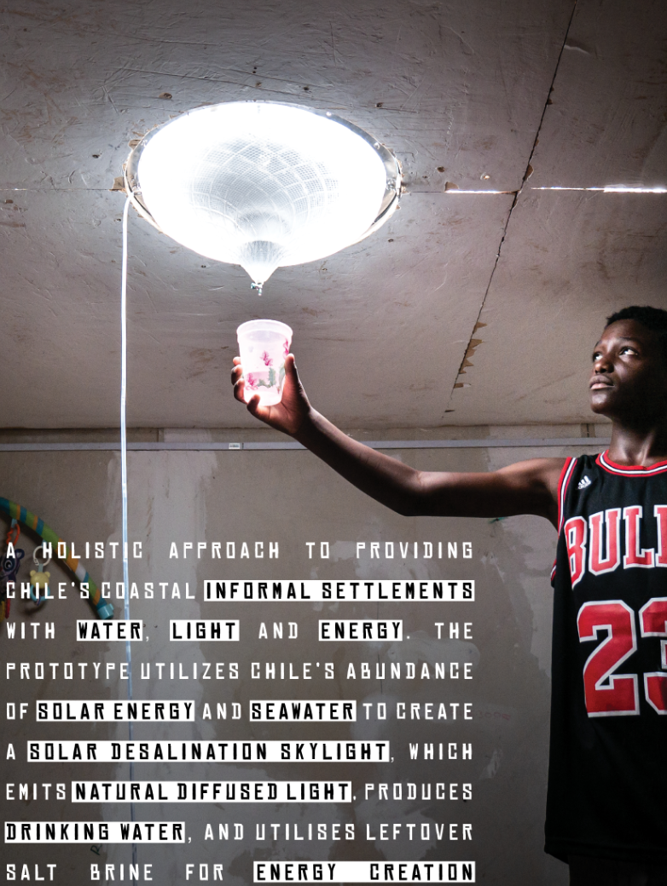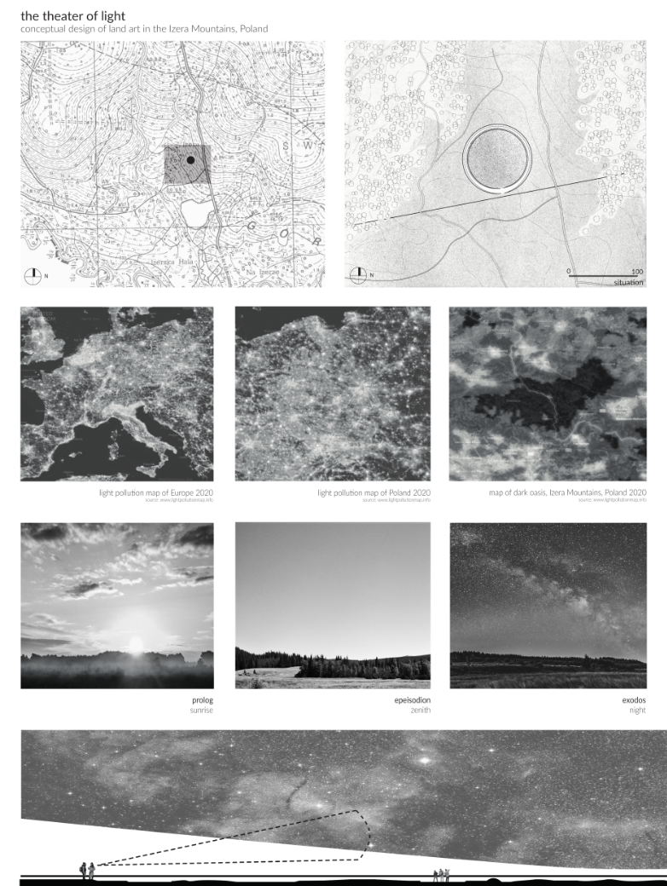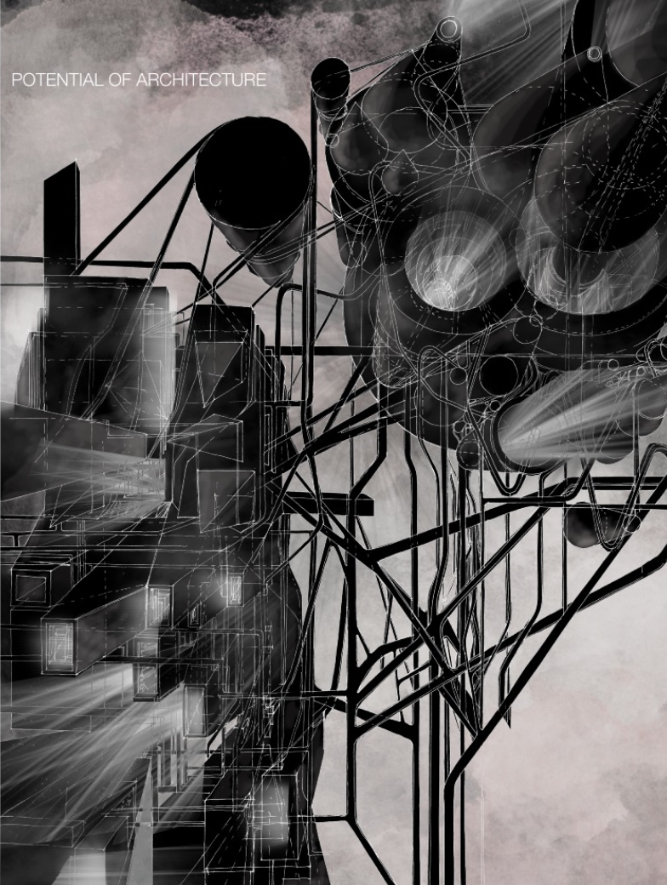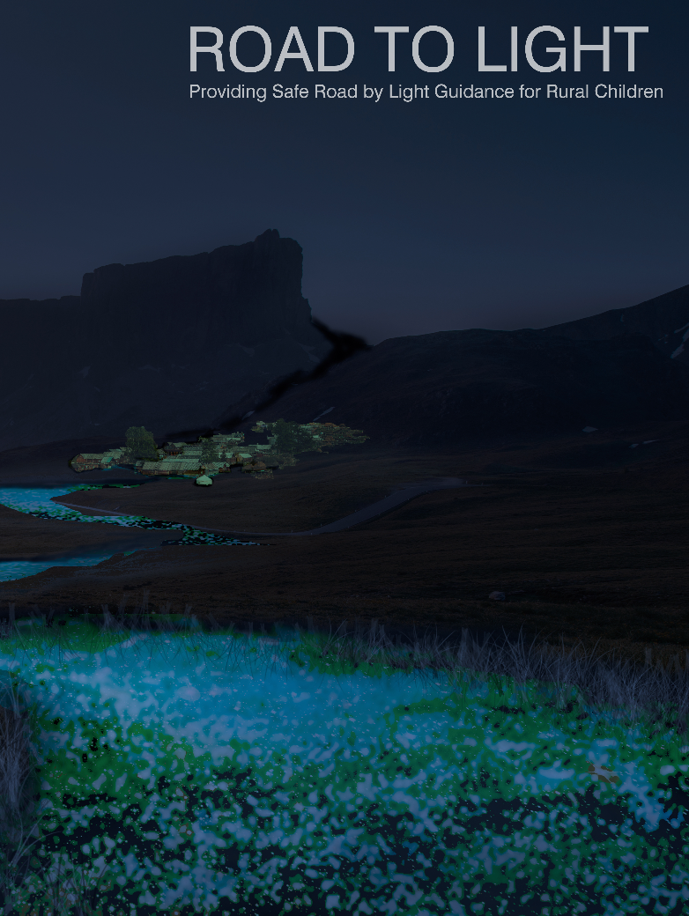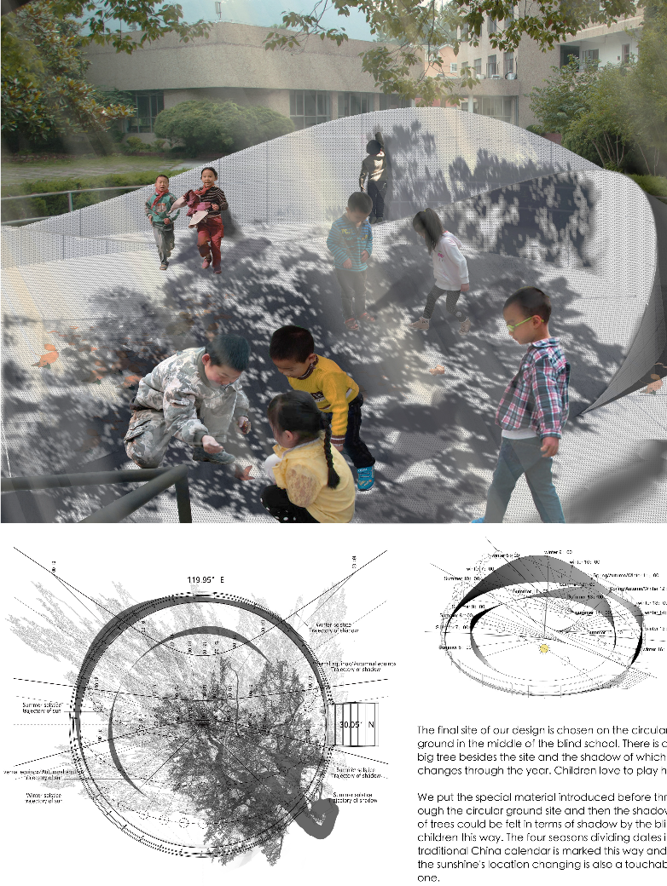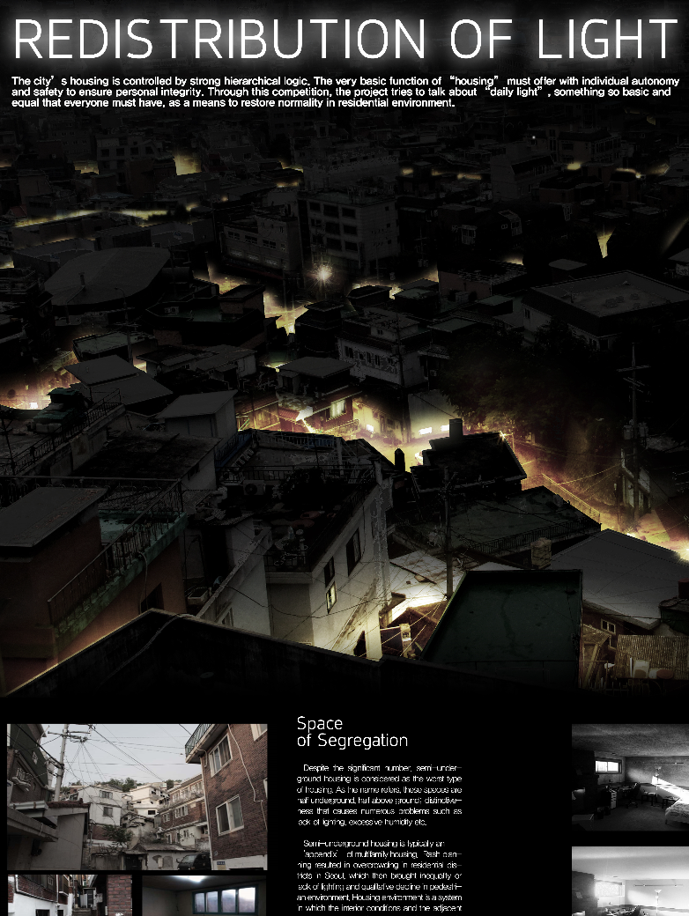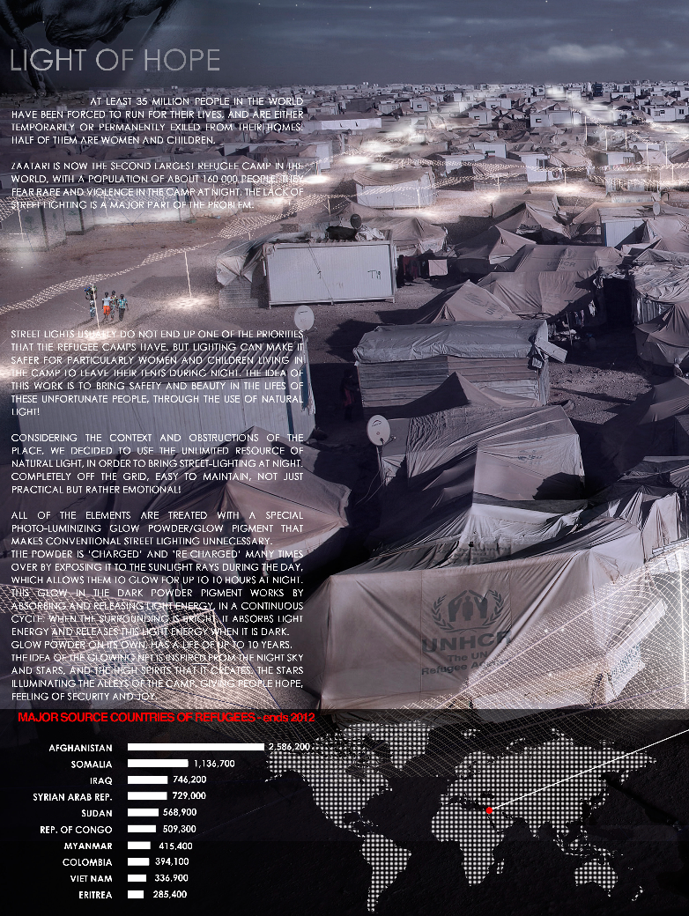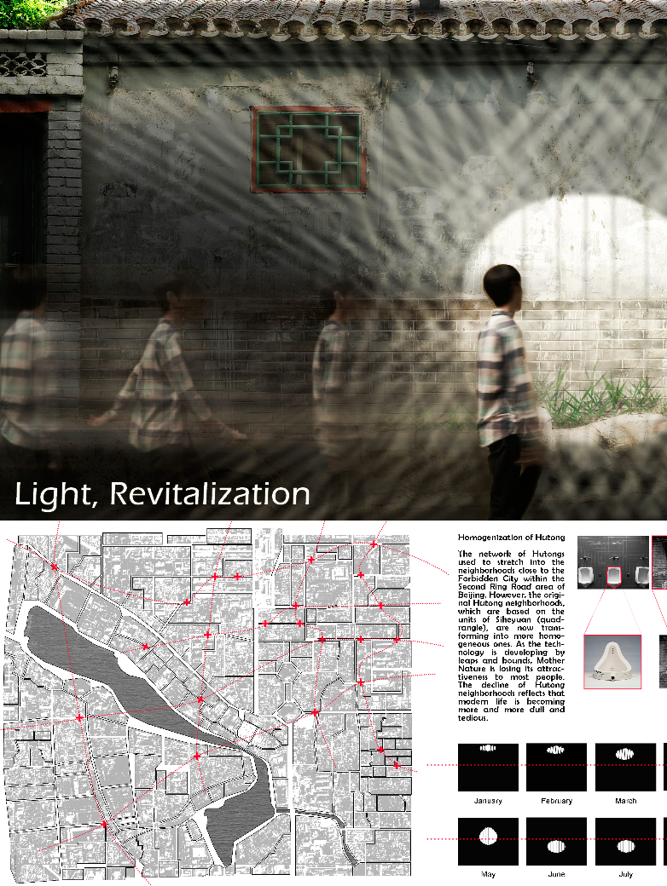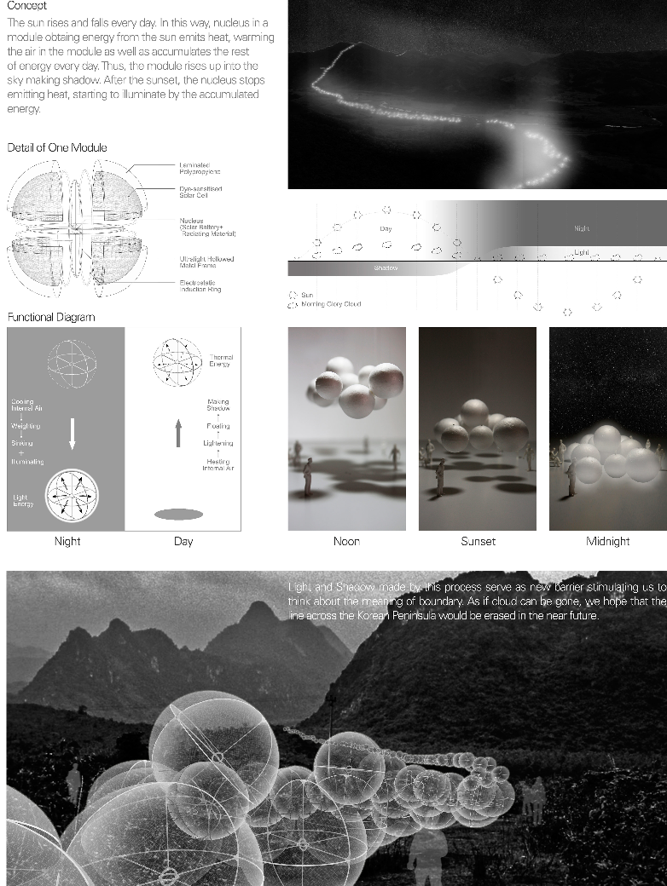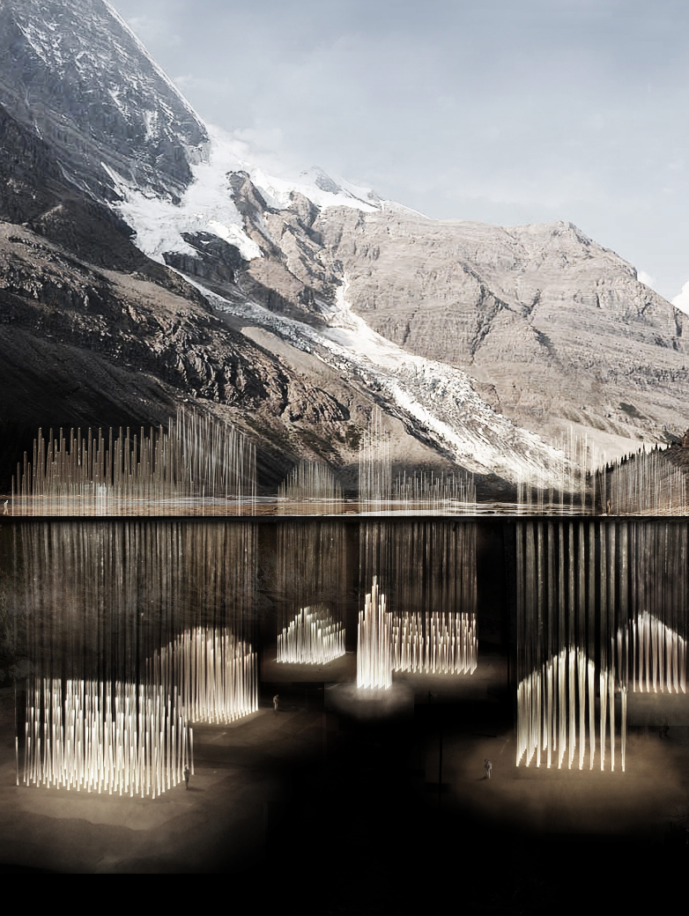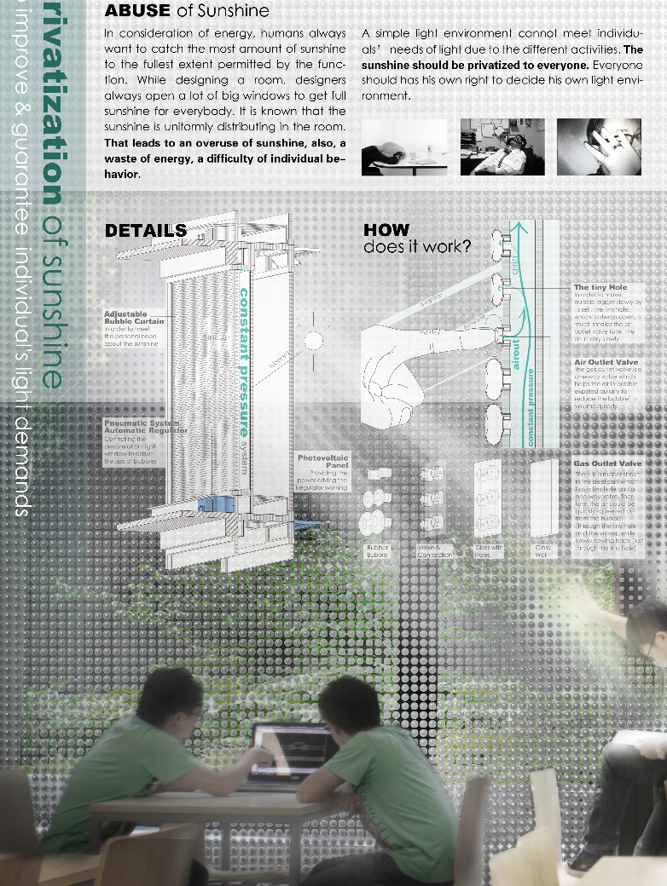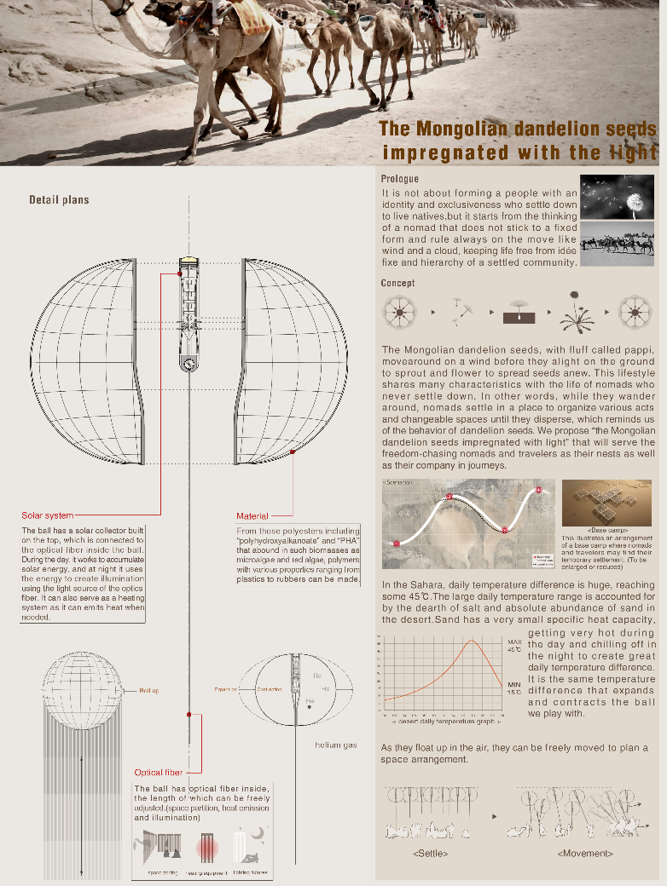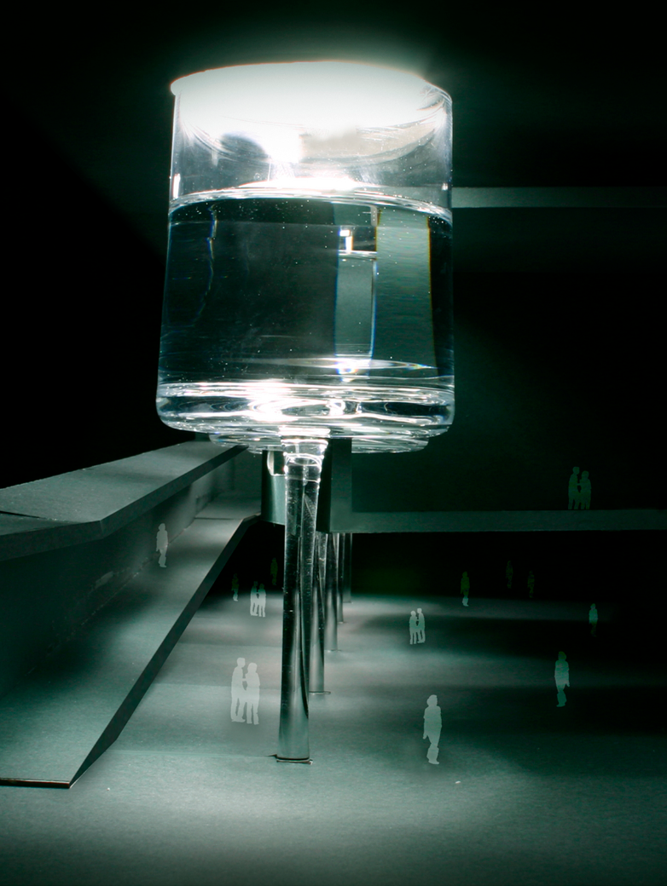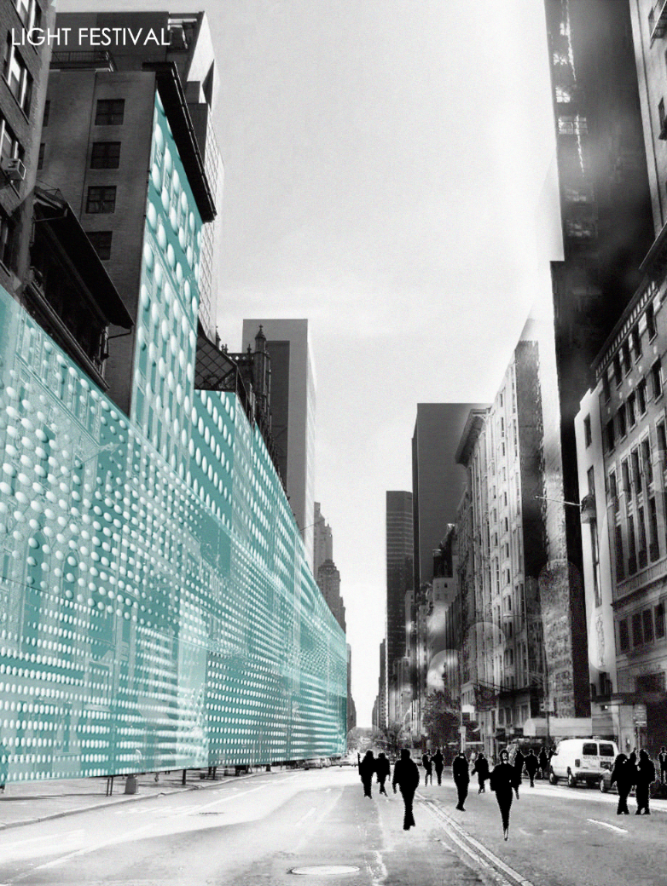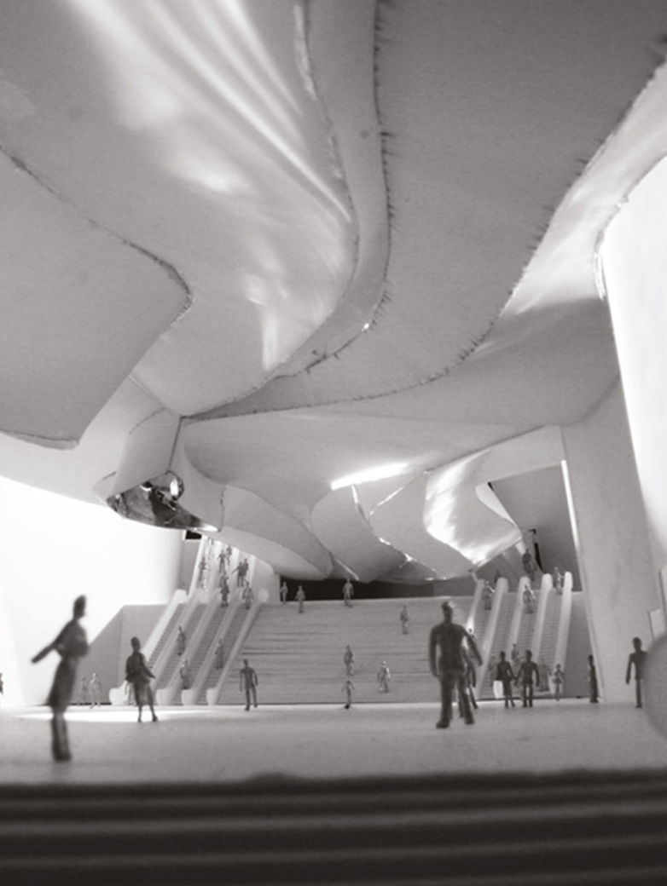2024 - Moscow Chamber of
Commerce and Visitors
Center

Category
Daylight Investigations - Region 3: The Americas
Students
Scott Lawrence
Ezrie Anderson
David Asokeji
Carson Conery
Asia Davis
Bethany Frey
Litzy Gomez
John Gross
Karl Hunt
Chloe Macon
Anneke Mulder
Syringa Riley
Garrett Schwalber
Madeline Smith
Kelsey Starman
Taylor Watson
Matt Weigwand
Brittney Ellenbecker
Riley Leighton
Teacher
Luciana Maria Bonvino Figueiredo
School
University of Idaho
Country
United States
Download
Download project board
The Moscow Chamber of Commerce and Visitor Center, located in the heart of the city’s historic downtown, plays a vital role in bringing commerce and community together. Unfortunately, the organization’s existing building was not effectively facilitating this role. Instead, it was a mishmash of past uses, dating back to the 1920s, ranging from a utility company, to private offices, to a bank. [Redacted] partnered with the Chamber to renovate the 3,150sf building, including the back entry and facade. The renovated facility better aligns visitor and staff experience with the organization’s core mission. As the city’s Visitor Center, the Chamber building has a role that transcends its primary use as office space; it sets the tone for the experience of Moscow through glimpses into the city’s unique identity. Each aspect of the design was viewed as an opportunity to connect building to place. This was accomplished by mapping material histories, phenomenological qualities, and cultural iconography onto specific project needs. One of the main areas of focus for this approach was the back facade. The existing building was an eyesore. Set against a busy parking lot and main highway, the original design did not catch people’s attention, if anything, it turned them away. The entrance was not a welcoming host to the city or to what lay inside. In order to combat this, the studio set out to bring protection, liveliness, and color to the facade. Light and color studies were taken from the surrounding area on the Palouse, taking into account seasonal changes, sky, and crop colors. This led the studio to try to capture this ever-changing light and color and project it onto the facade. The facade was designed through a series of physical and digital models that were tested against a variant of daylighting conditions. The west-facing wall presents a particular challenge because it only gets daylight in the afternoon. The fin depth and angle were adjusted to maximize this light and create opportunities for filtered and reflected light to cast unique color combinations from a limited set of material colors. The angled fins encourage quick melt-off to bring a pop of color and light back into the grey landscape of northern Idaho in the winter. What resulted was a beautiful entry that protected those using it from the elements, caught locals’ and visitors’ attention, and livened up what was a blank building. Through research, collaborative discussions, experimentation, prototyping, and construction, students were able to provide a needed facelift and welcoming entry. Integrating project-responsive applied research and regenerative approaches resets the boundary for both students and the community of what architecture can be – both as a process and an outcome.
