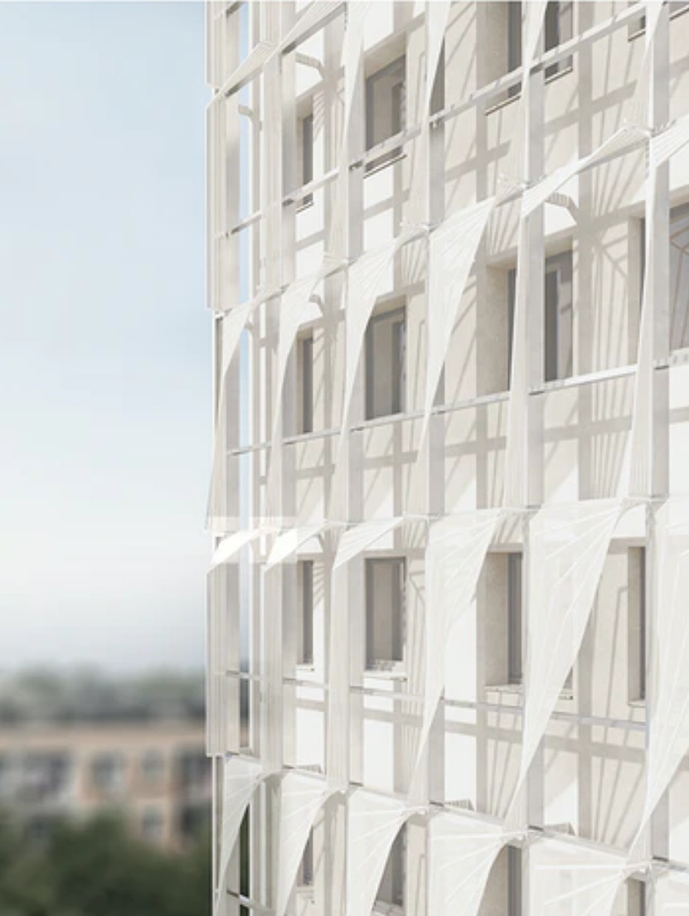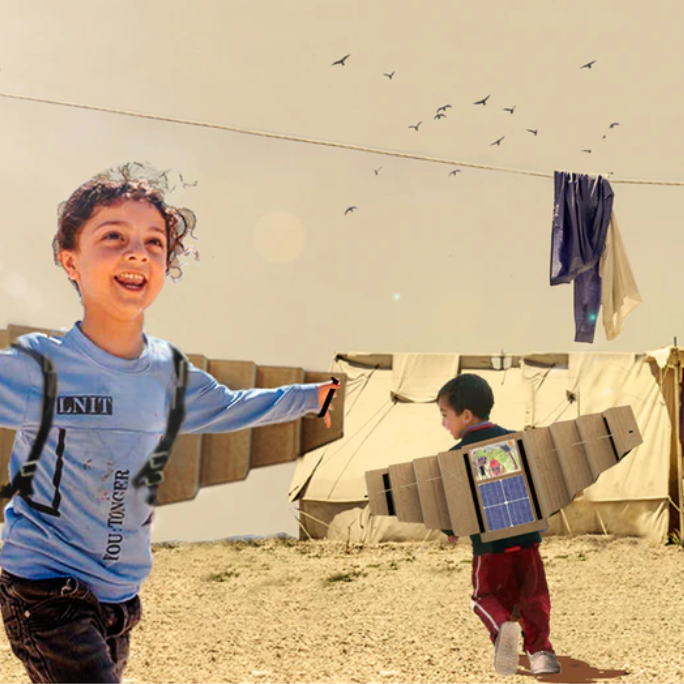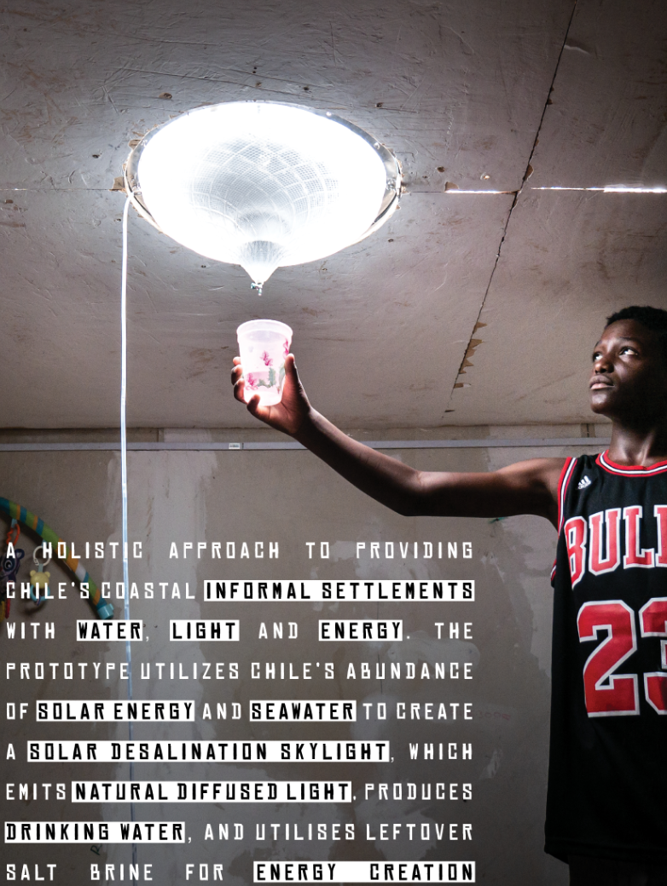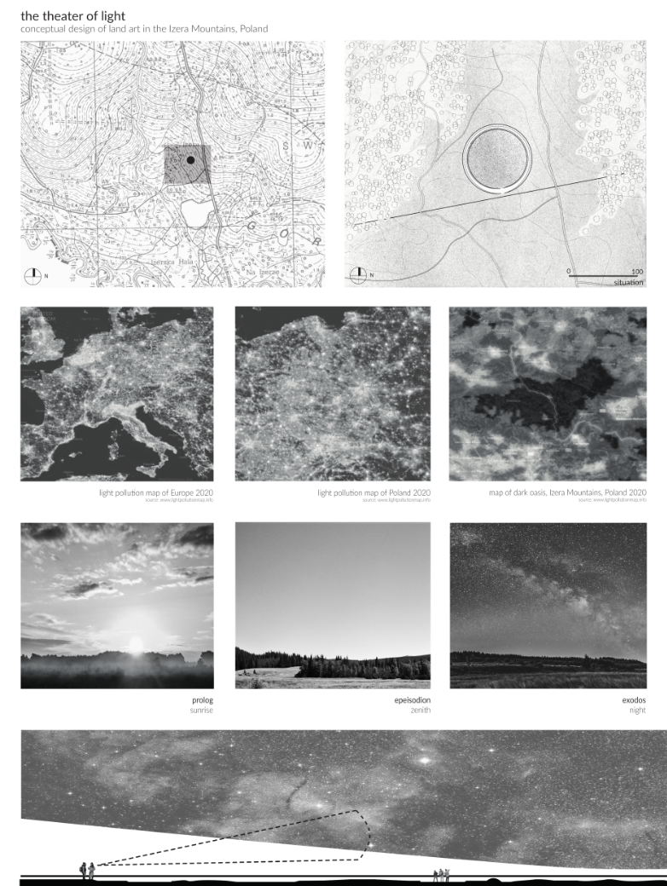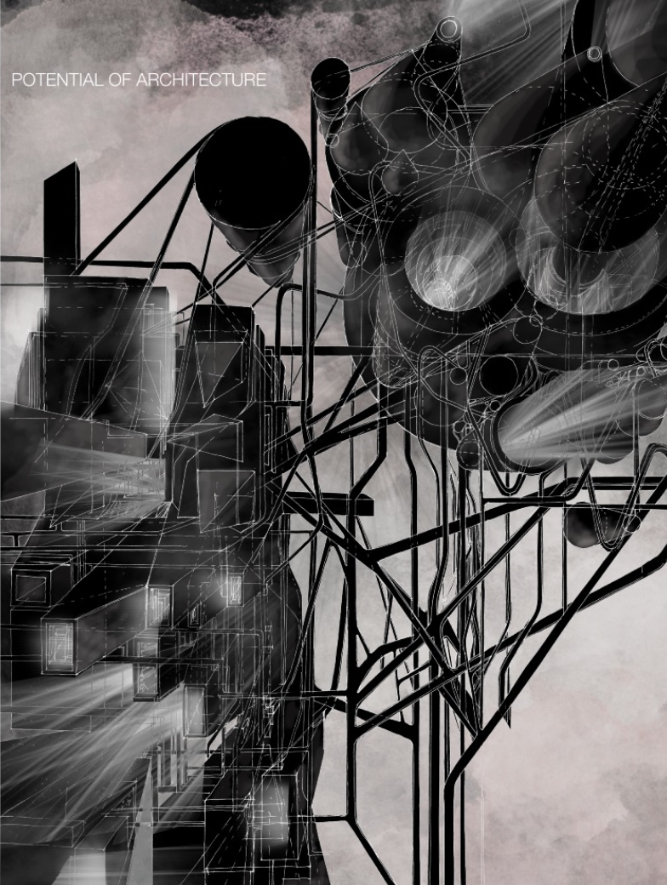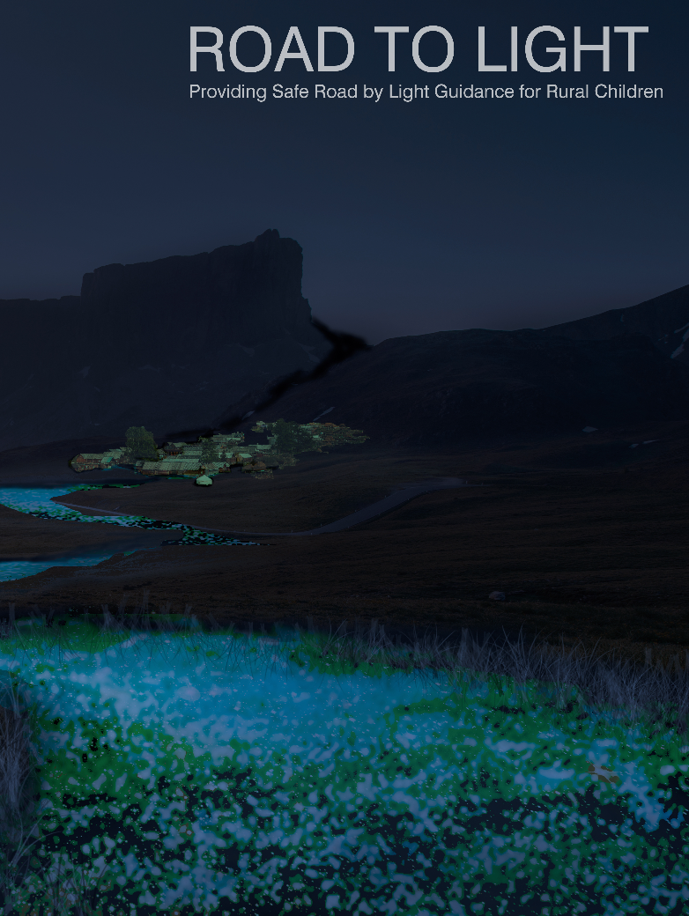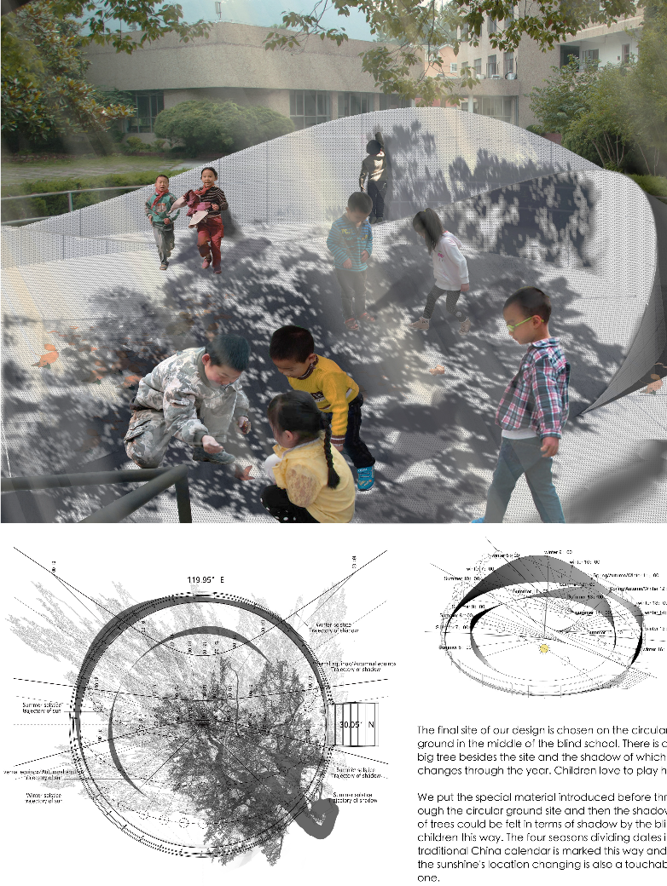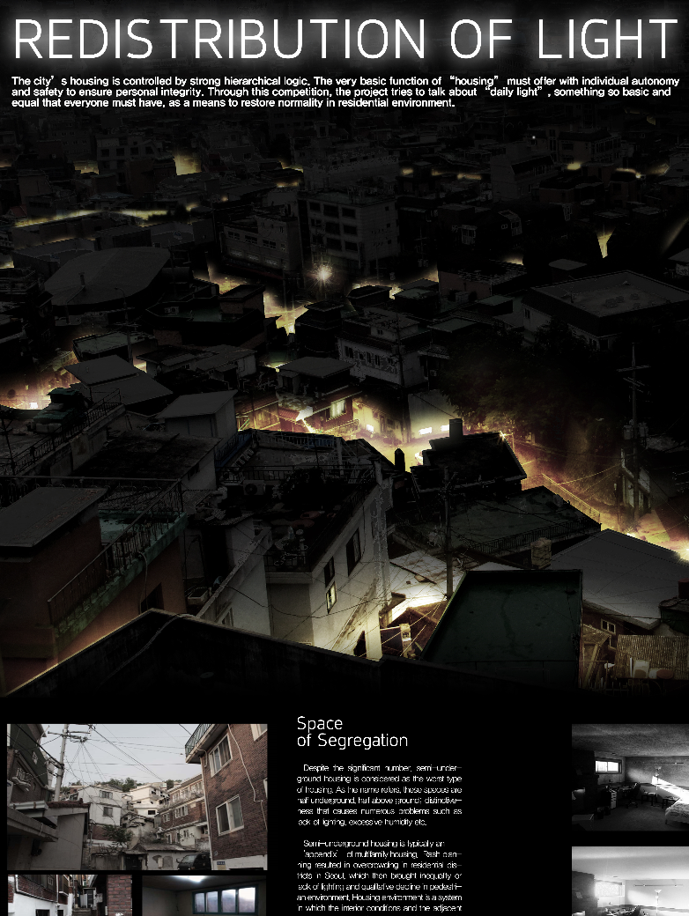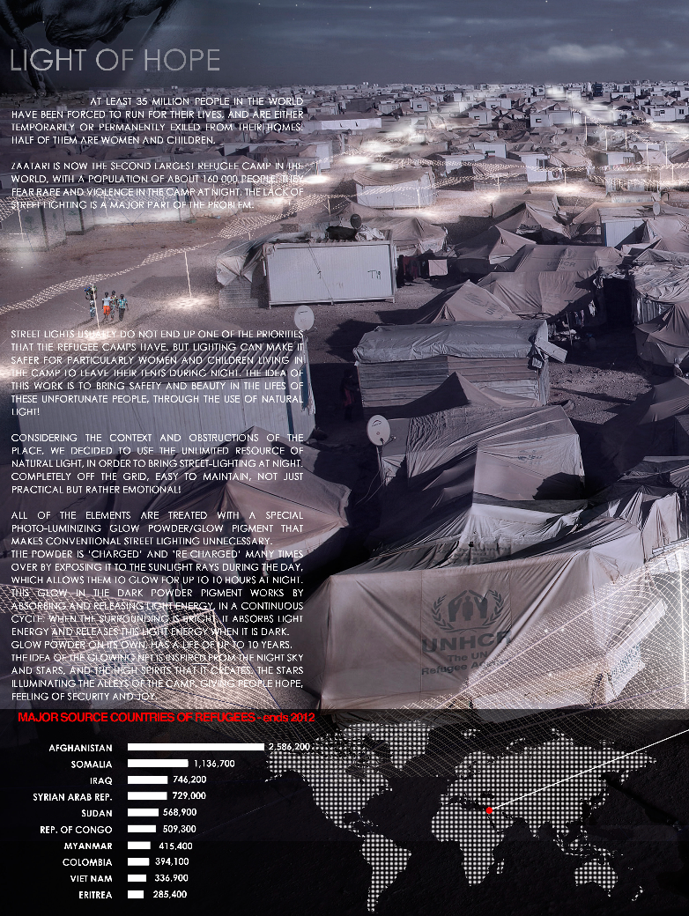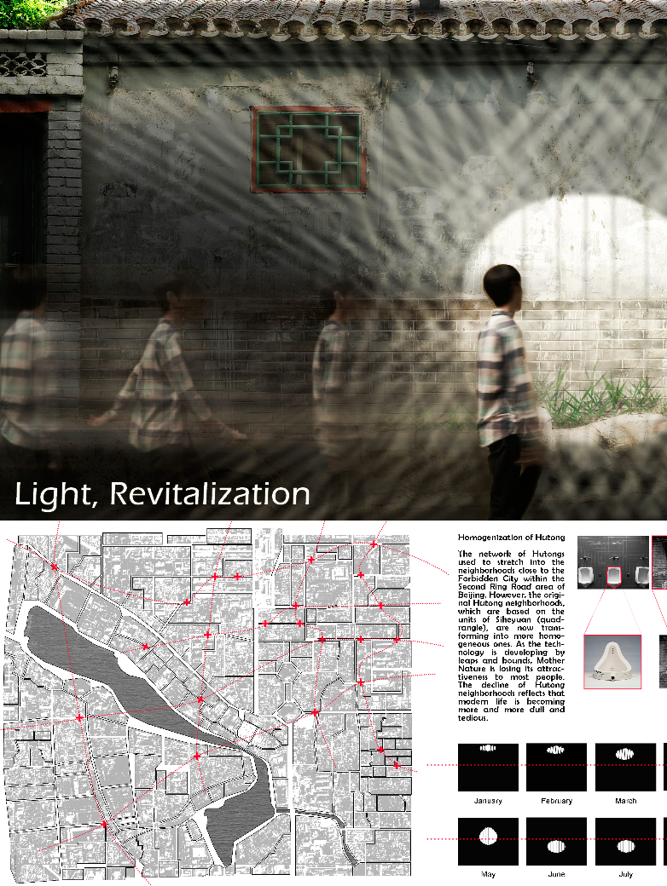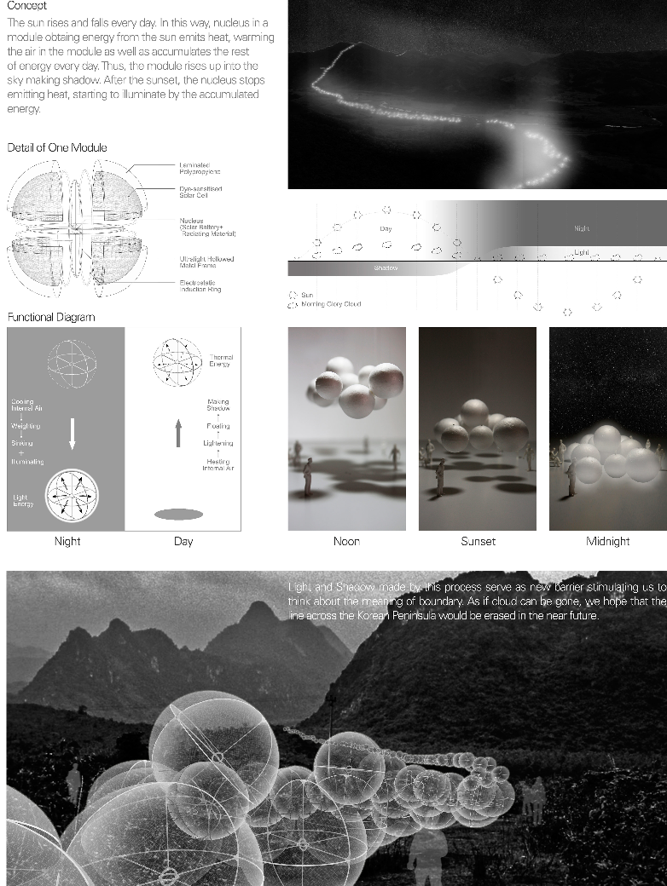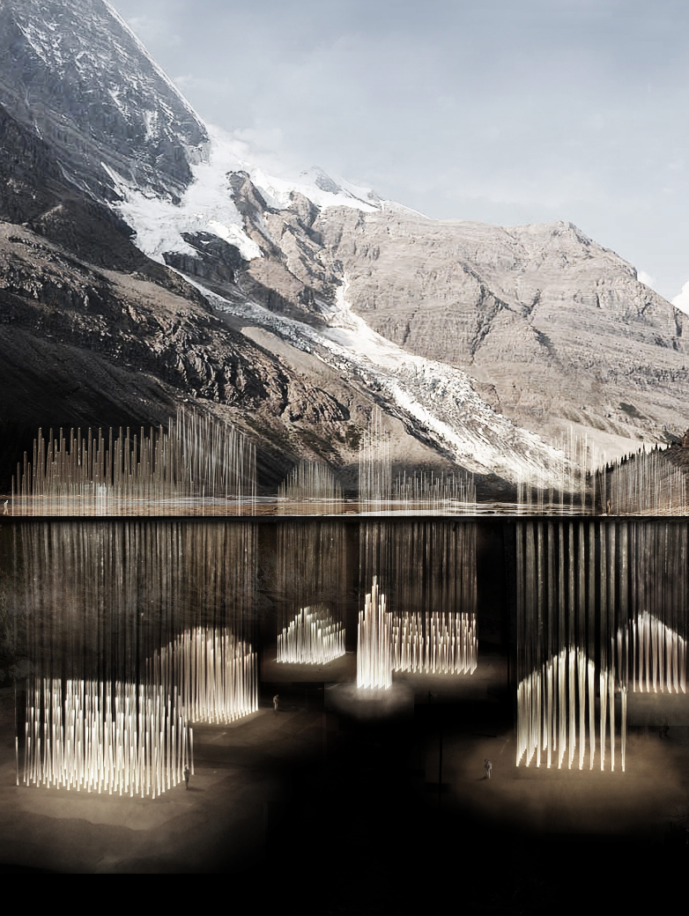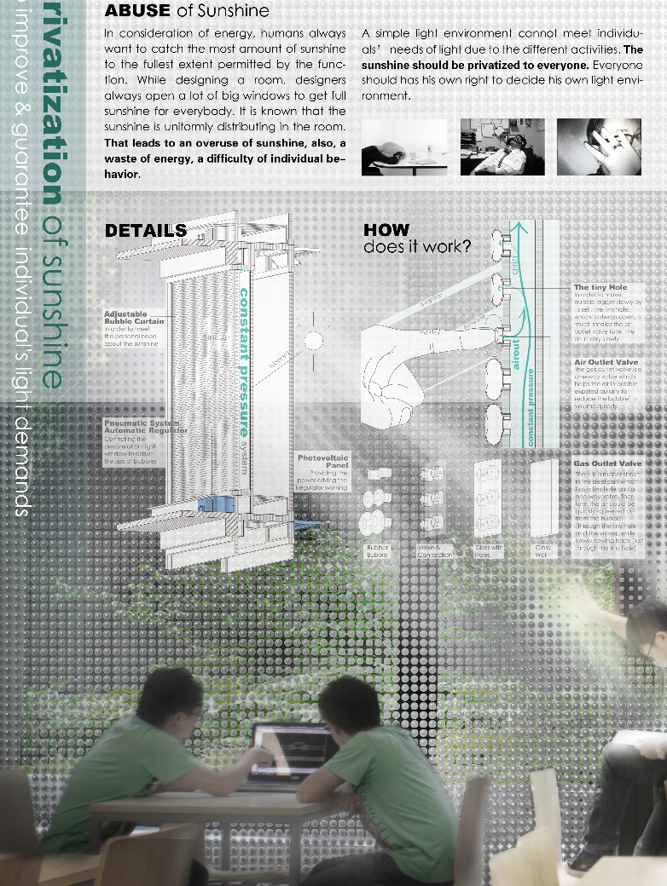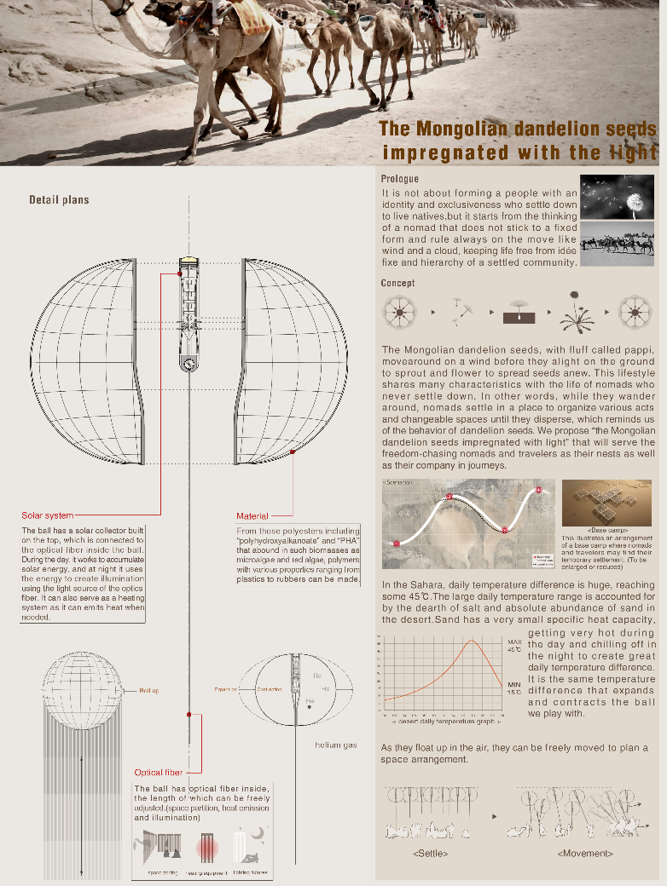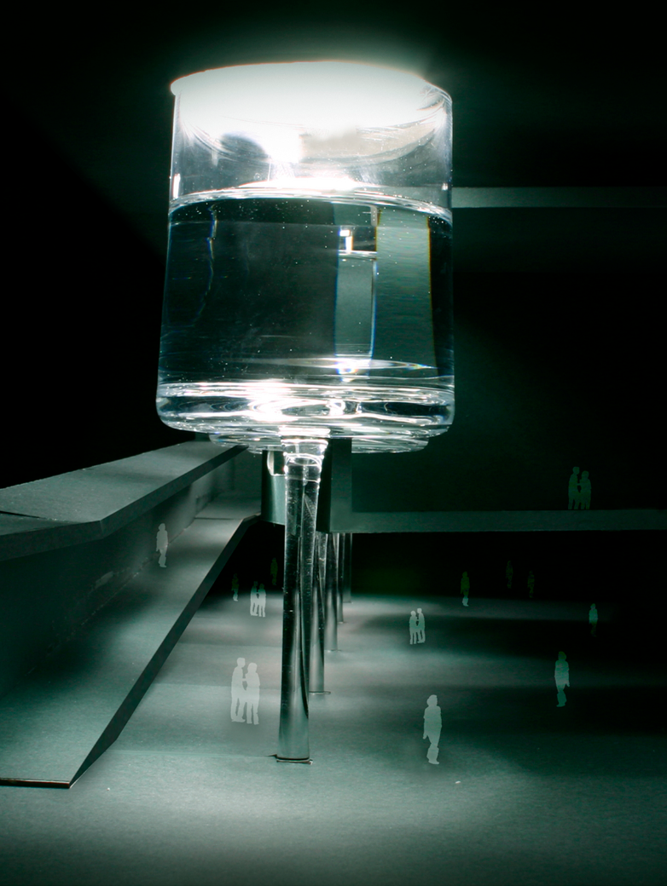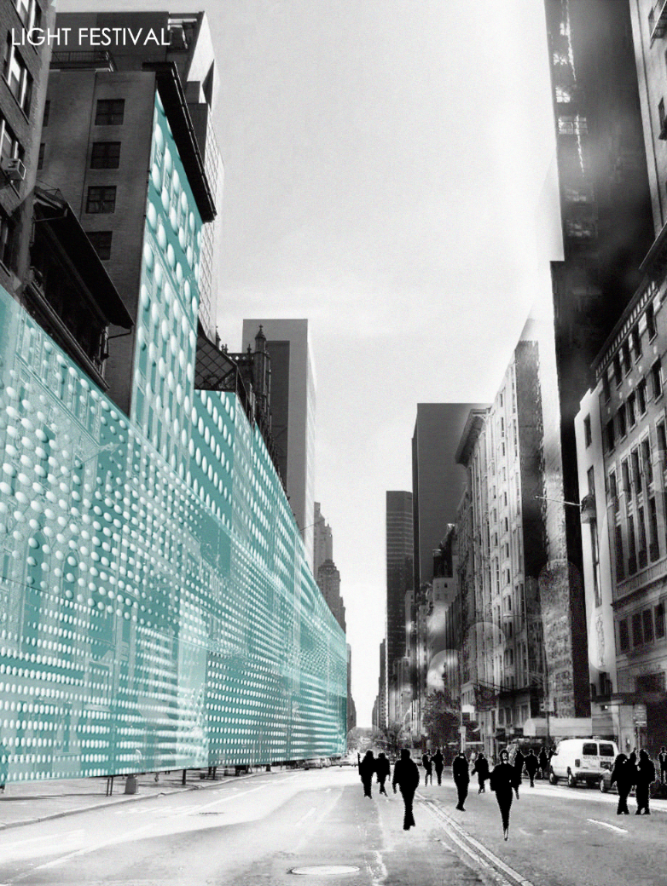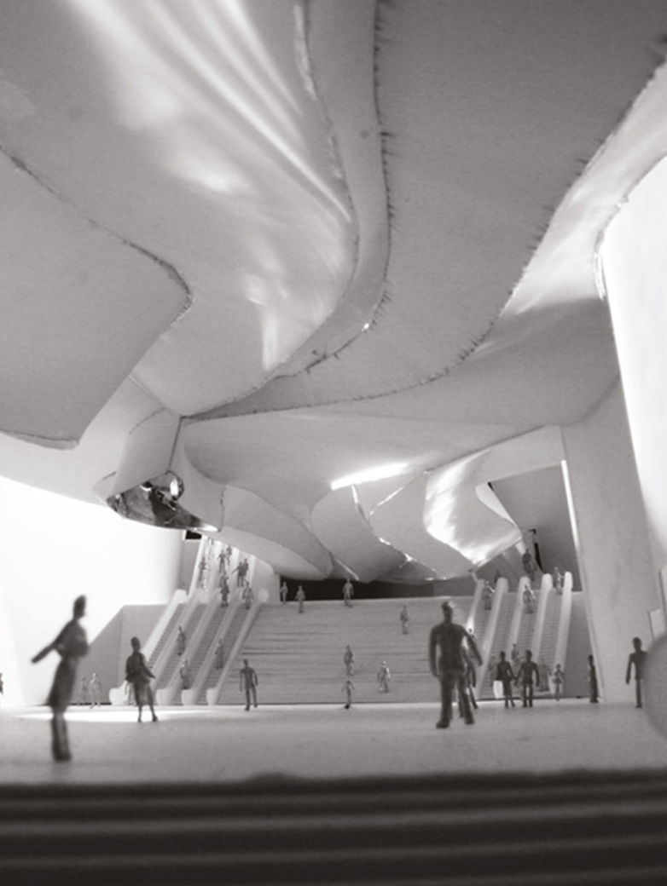2024 - Luminous Haven
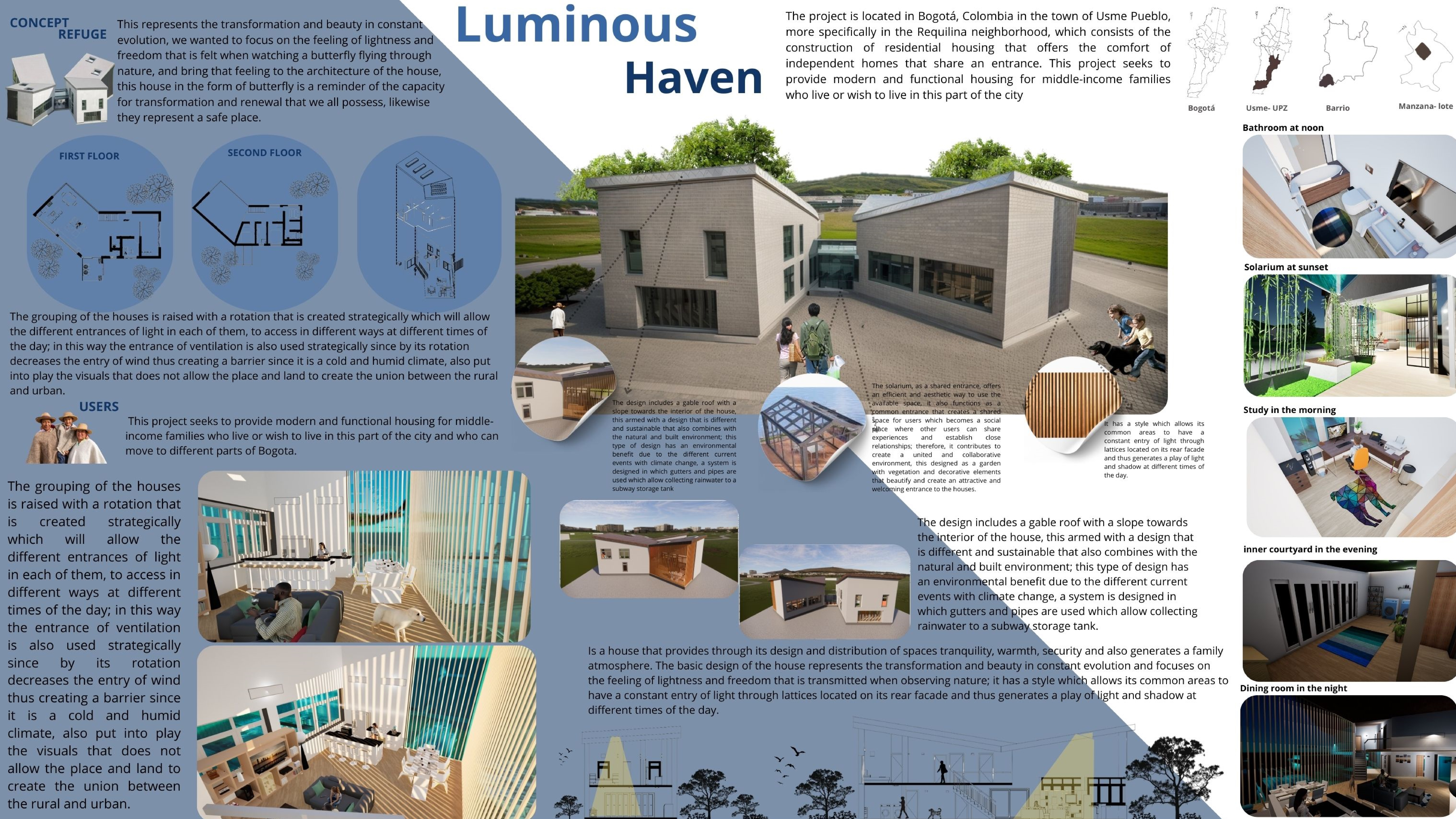
Category
Daylight in Buildings - Region 3: The Americas
Students
Erika Dayana Vargas Capera & Jessica Alejandra Vargas Garnica
Teacher
Sergio Adrian Garces Corzo
School
Universidad de La Salle
Country
Colombia
Download
Download project board
Luminous Haven
The project is located in Bogotá, Colombia in the town of Usme Pueblo, more specifically in the Requilina neighborhood, which consists of the construction of residential housing that offers the comfort of independent homes that share an entrance. This project seeks to provide modern and functional housing for middle-income families who live or wish to live in this part of the city. They are homes that improve the needs of the different types of users that may inhabit it, it is a home that provides through its design and distribution of spaces tranquility, warmth, security and also generates a family atmosphere. The basic design of the house represents the transformation and beauty in constant evolution and focuses on the feeling of lightness and freedom that is transmitted when observing nature; it has a style which allows its common areas to have a constant entry of light through lattices located on its rear facade and thus generates a play of light and shadow at different times of the day. In its private areas, there are windows strategically located to control the entry of light, as well as to benefit the users where a higher level of privacy is provided, creating a more intimate and quiet atmosphere in rest areas.
The grouping of the houses is proposed with a rotation that is created strategically which will allow the different entrances of light in each one of them, so that they can access in different ways at different times of the day; in this way the entrance of ventilation is also used strategically since its rotation decreases the entry of wind creating a barrier since it is a cold and humid climate, also the visuals that the place and terrain do not allow are put into play to create the union between the rural and the urban. The design includes a gable roof with a slope towards the interior of the house, this armed with a design that is different and sustainable that also combines with the natural and built environment; this type of design has an environmental benefit due to the different current events with climate change, a system is designed in which gutters and pipes are used which allow collecting rainwater to a subway storage tank, with which a collection is made with which users are benefited to perform different daily activities of the home in which drinking water is not necessary.
The solarium, as a shared entrance, offers an efficient and aesthetic way to use the available space, it also functions as a common entrance that creates a shared space for users which becomes a social place where other users can share experiences and establish close relationships; therefore, it contributes to create a united and collaborative environment, this designed as a garden with vegetation and decorative elements that beautify and create an attractive and welcoming entrance to the houses. In the central part of the housing complex is a museum in which a gastronomic space is merged, creating a welcoming and dynamic place for different types of users, which will be used as a space for both residents and for all types of public.
