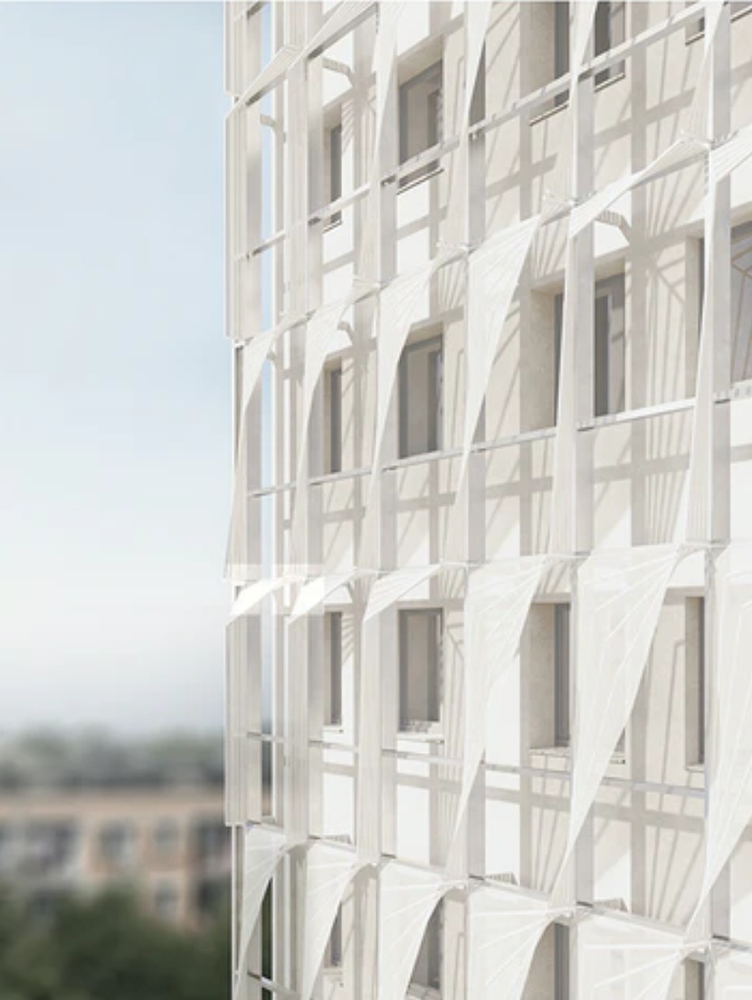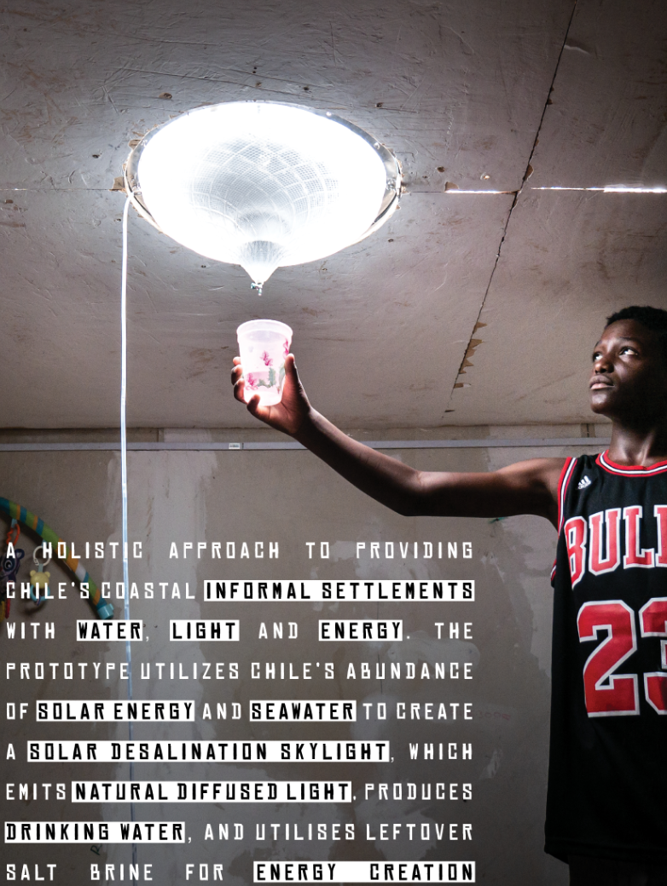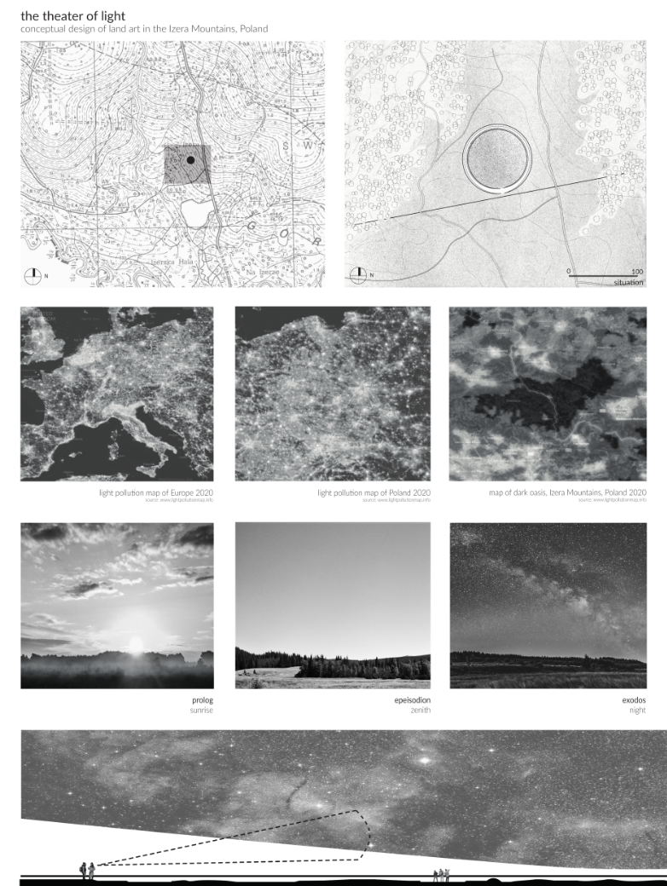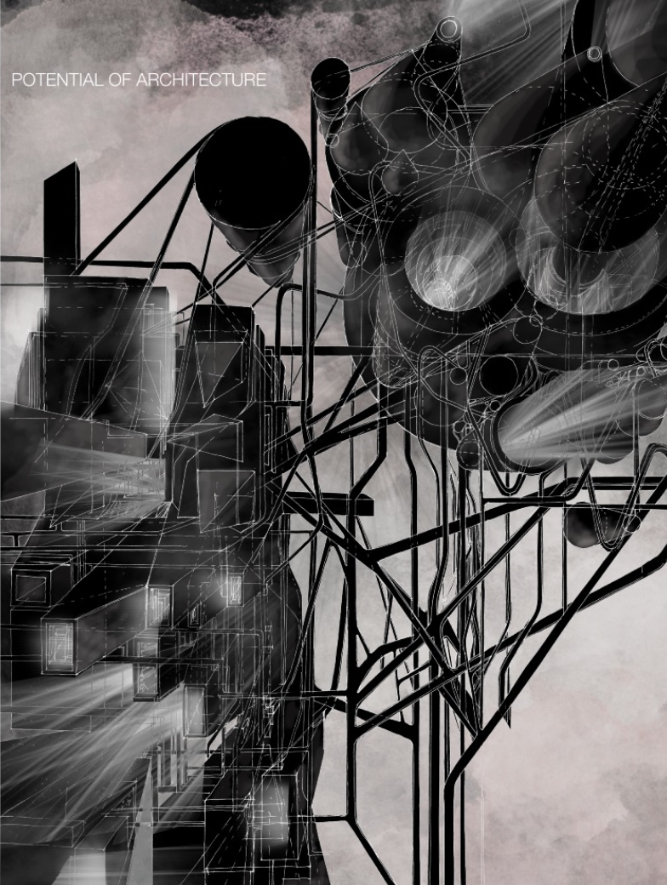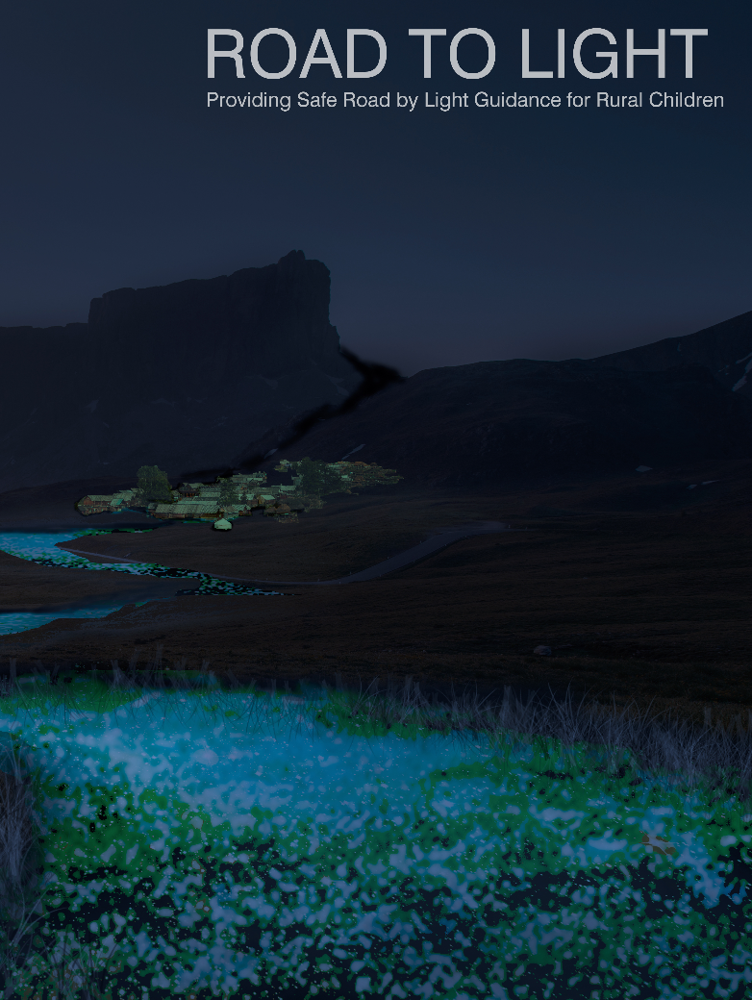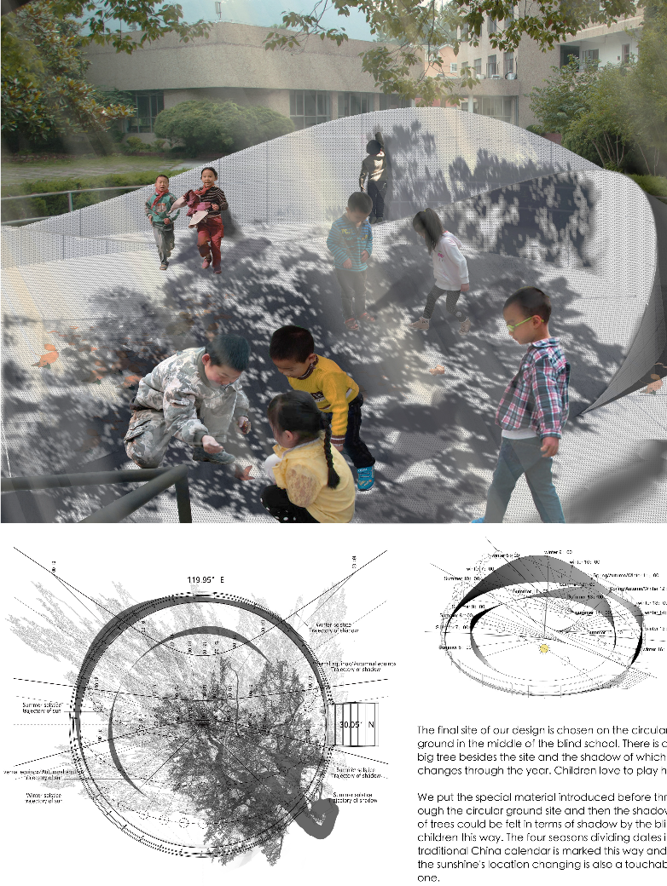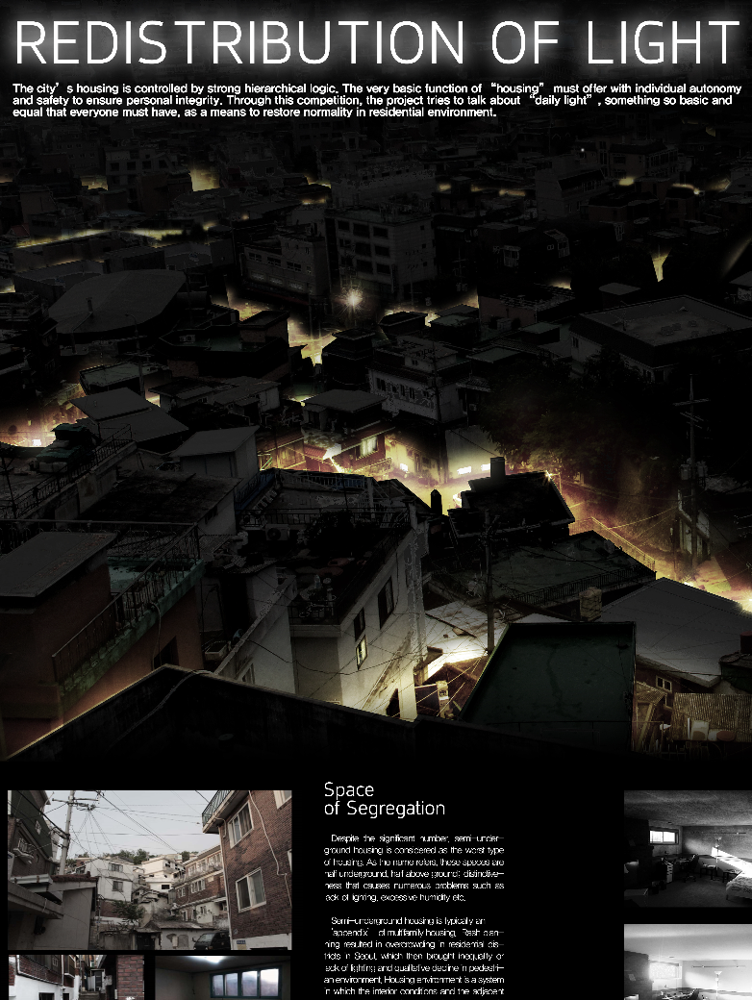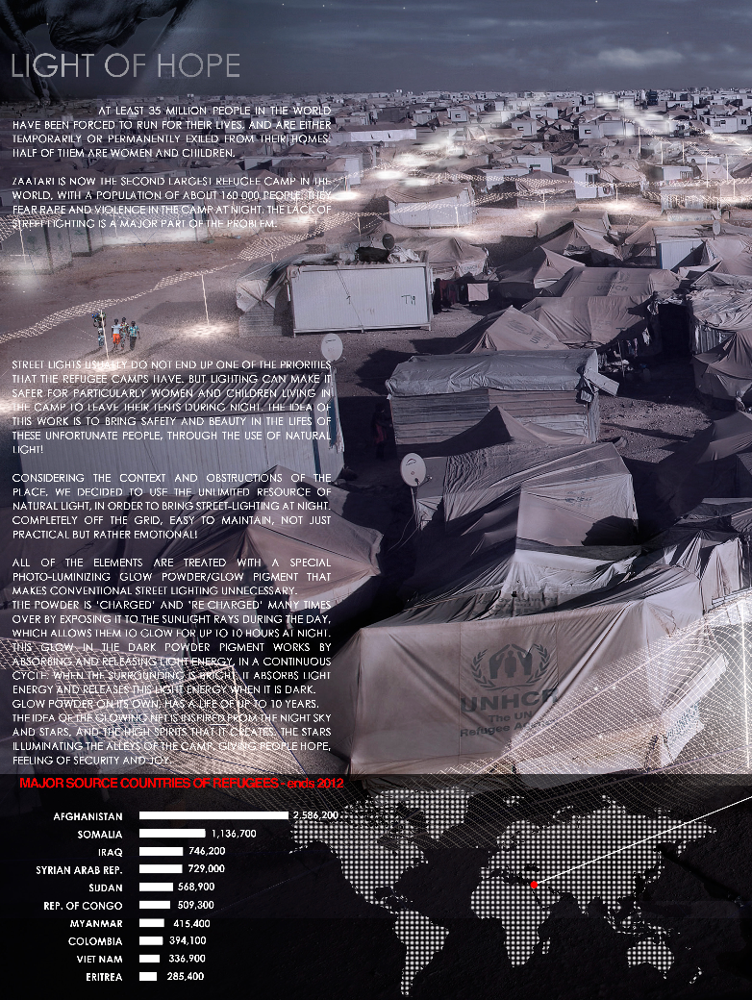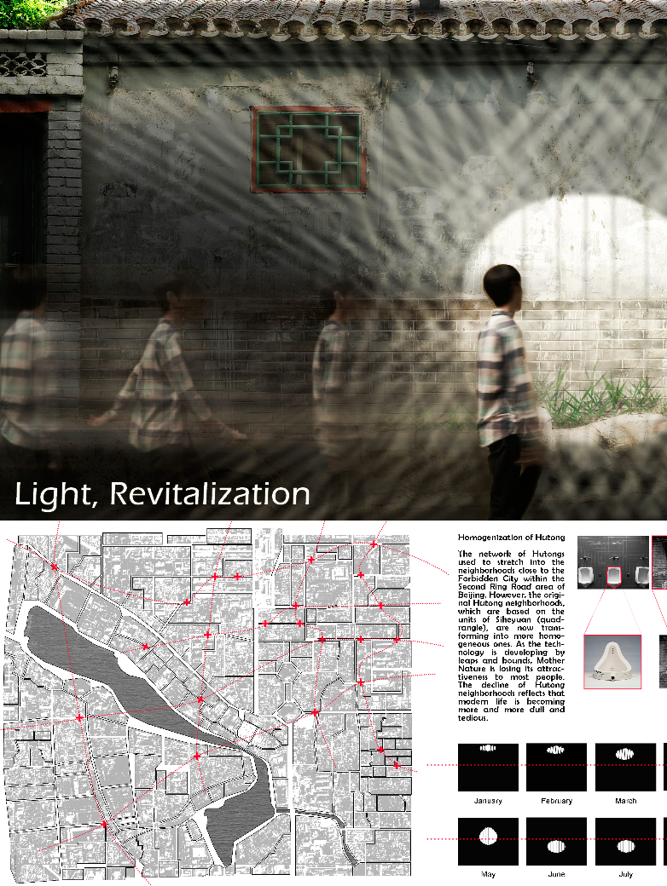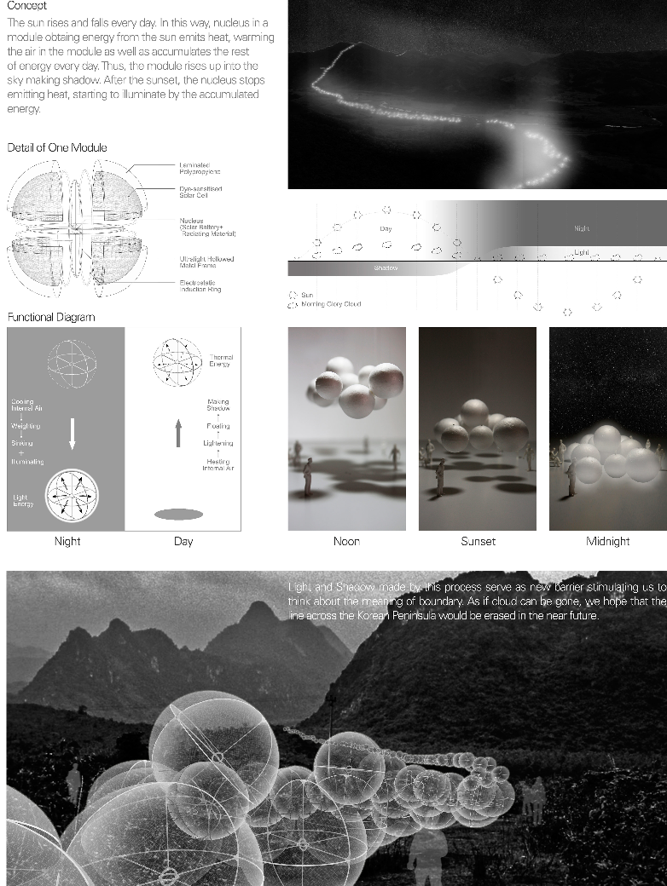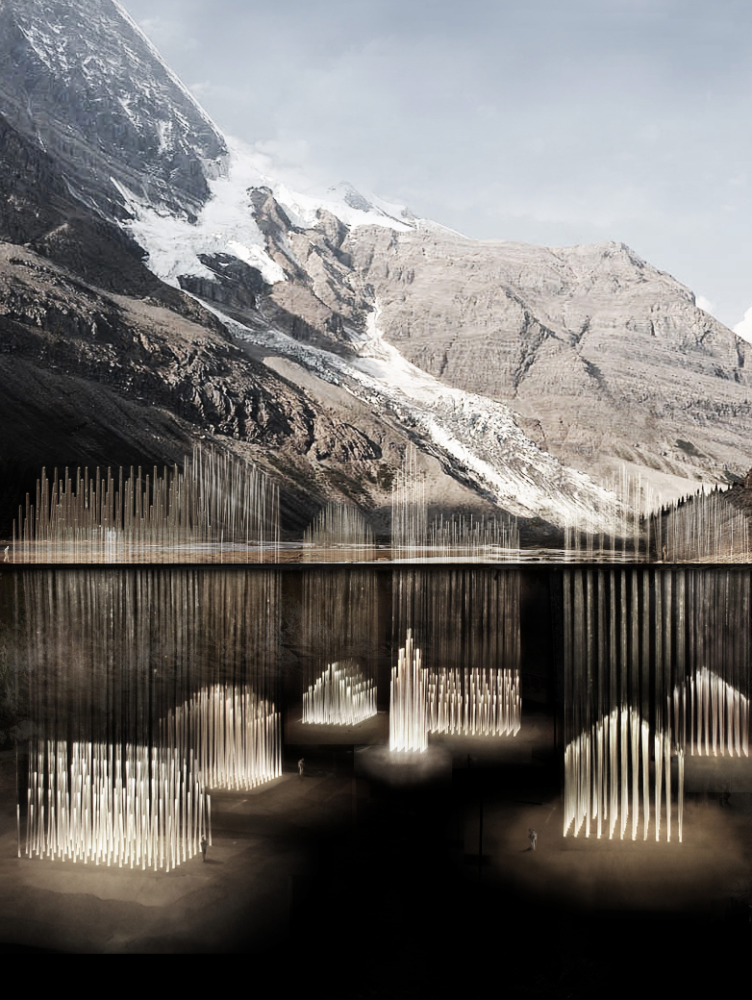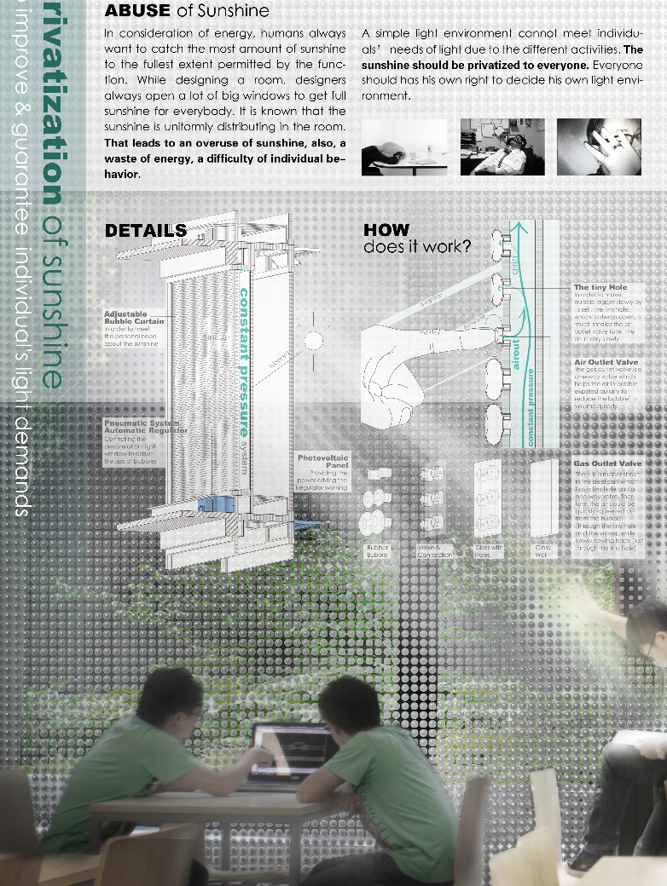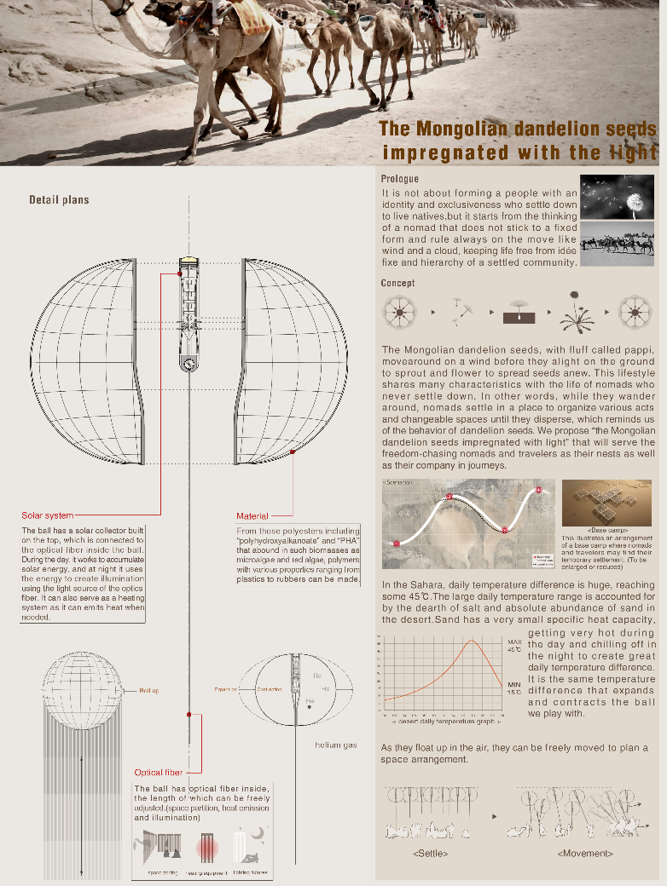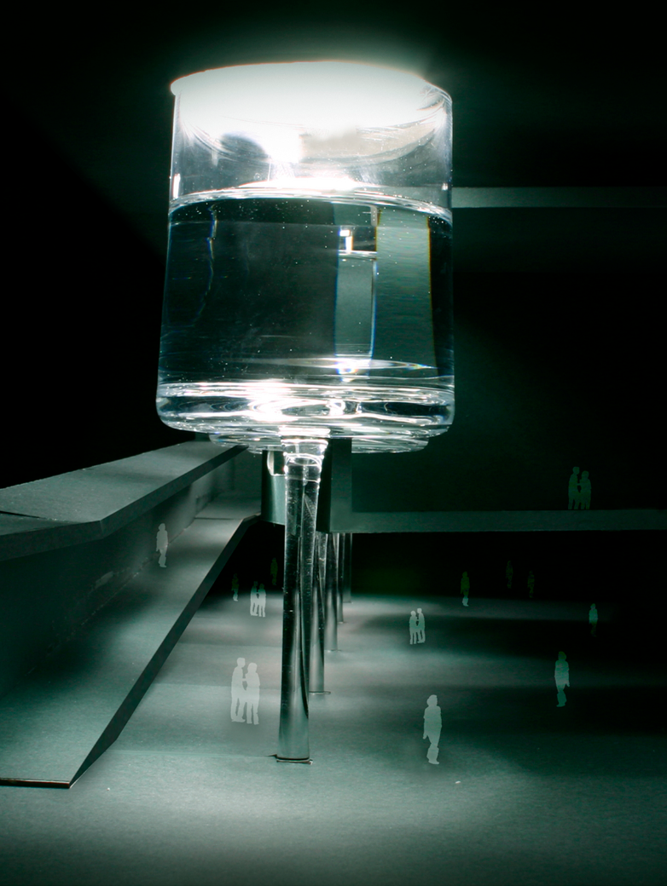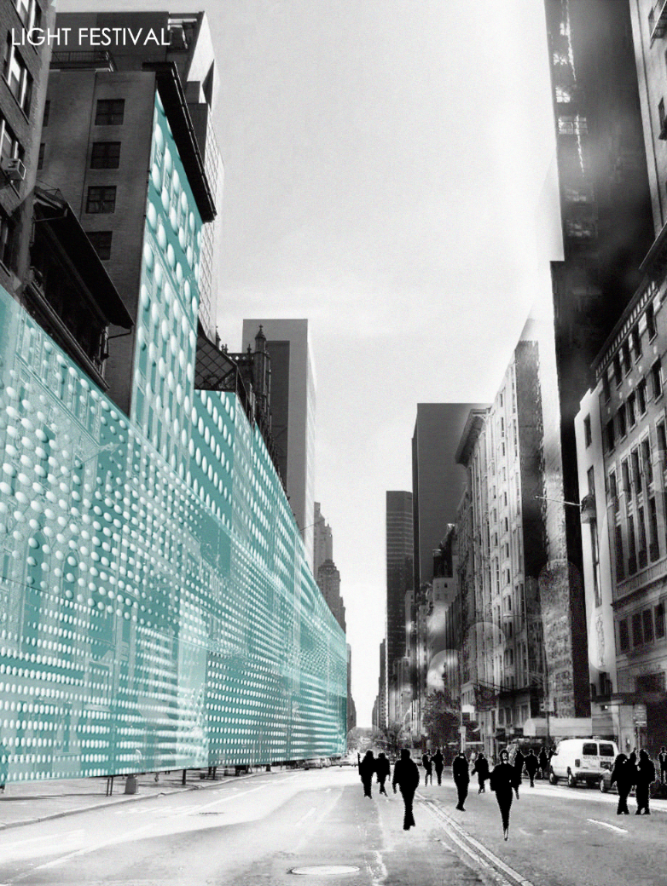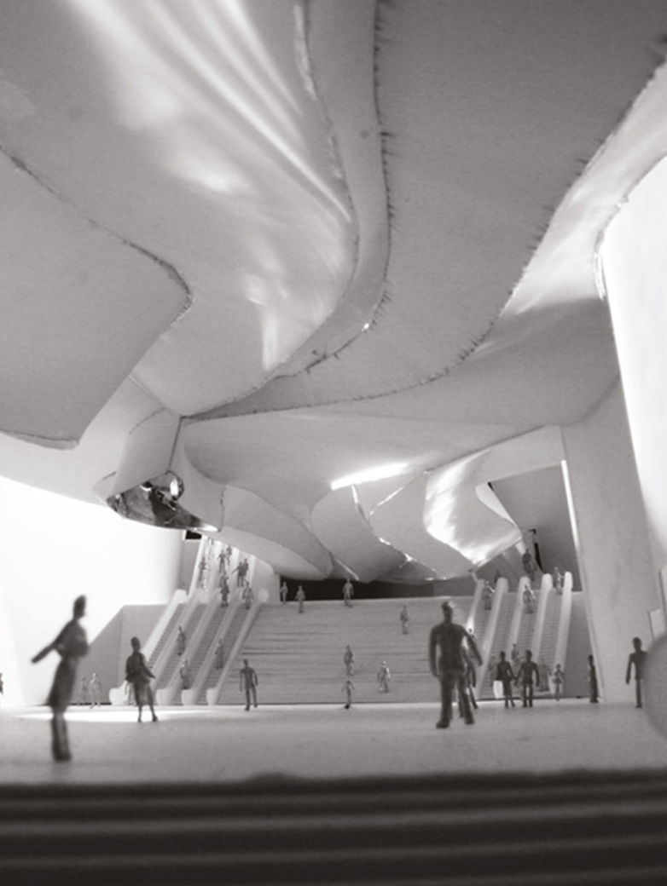2024 - Lochwinnoch RSPB Centre

Category
Daylight in Buildings - Region 1: Western Europe
Students
Shengke Lim
Teacher
James Robertson
School
University of Dundee
Country
United Kingdom
Download
Download project board
The building is solely designed around light, views, and landscaping. The RSPB Centre is located in Lochwinnoch, Glasgow, a significant nature site that hosts some endangered bird species and serves as a resting place during their migration seasons. This site is rich in history, with an indigenous village to the northwest and leisure centers and hotels to the east. These attractions draw tourists and visitors year-round, providing essential funds for the RSPB organization. The RSPB is renowned for its professional conservation of nature reserves across Scotland, focusing on protecting, sharing, and spreading knowledge about nature. The RSPB Centre offers excellent amenities for bird lovers and outdoor enthusiasts. The site is easily accessible by car and train, with ample parking and pedestrian pathways. The original building faced challenges due to limited space for visitors and event hosting, with a footfall capacity of around 30 people. The new building is designed to host up to 60 people in the dining area, with a large viewing and educational space that can accommodate various events. Additionally, the new building features a shop and a classroom to maximize functionality. The new design includes integrated storage units that blend seamlessly with wall surfaces and interactive slow spaces on three paths inside the building. The kitchen access and staff entrance are well separated, located on the far east-west side of the building. The central plant room is situated next to the kitchen to minimize disruption and optimize space usage. The building faces north towards the pond and landscape, with access and parking on the south side, ensuring a clear movement path for visitors. The proposed car park remains in its current location, with integrated pedestrian pathways and landscape design creating a smooth transition for visitors. The building’s path and orientation allow sunlight to penetrate deep into the interior at certain times of the year. This natural lighting strategy not only expands the perceived depth of the space but also maintains luminous contrast between different parts of the building. The thoughtful design ensures that various areas of the building experience different lighting conditions, enhancing the overall ambiance and creating a dynamic and engaging environment for visitors.
