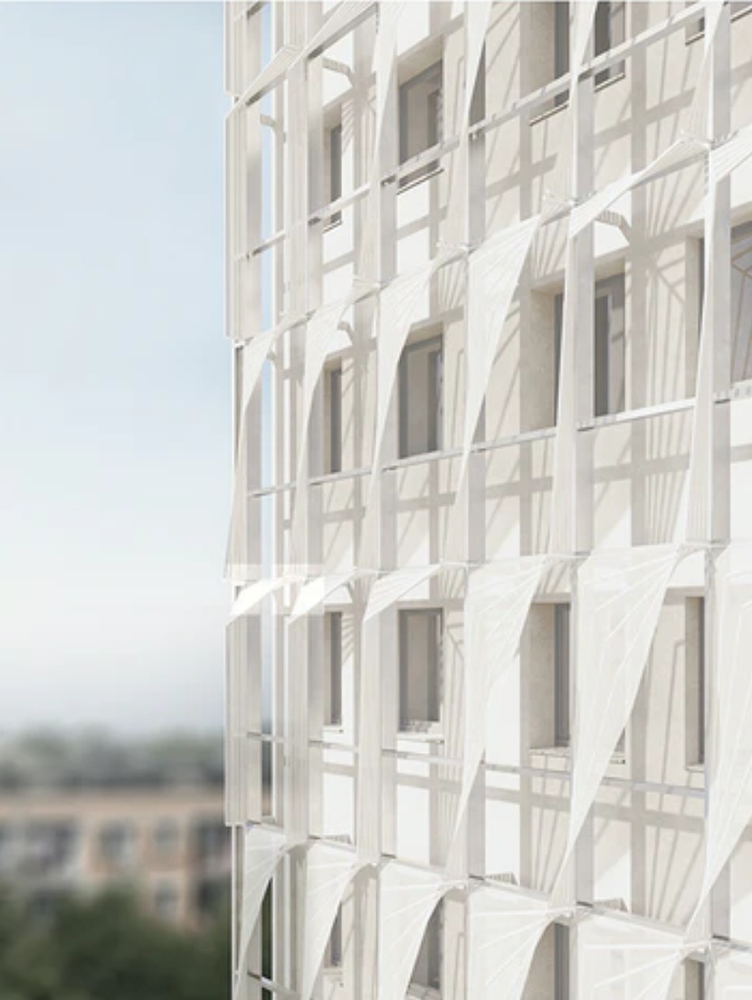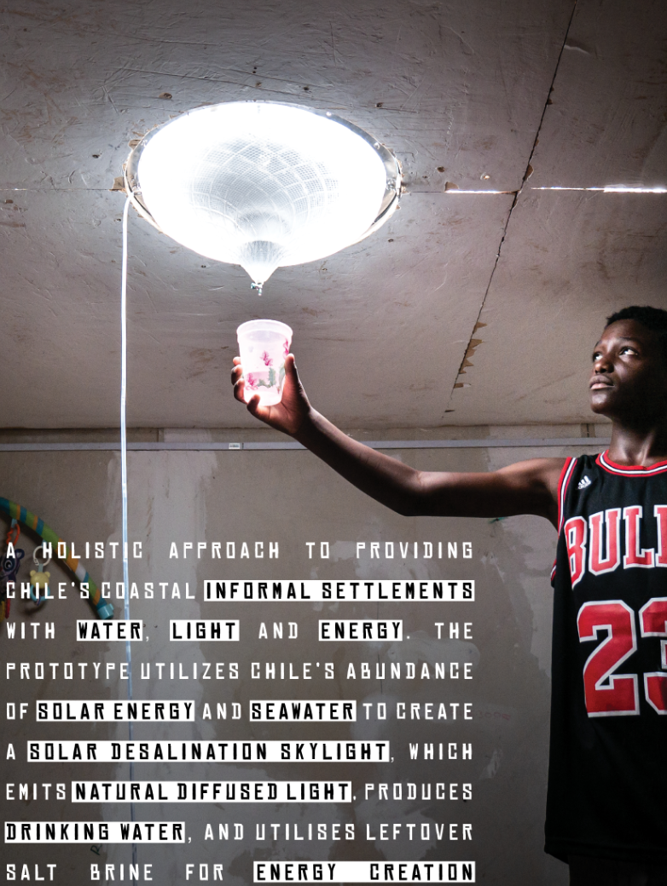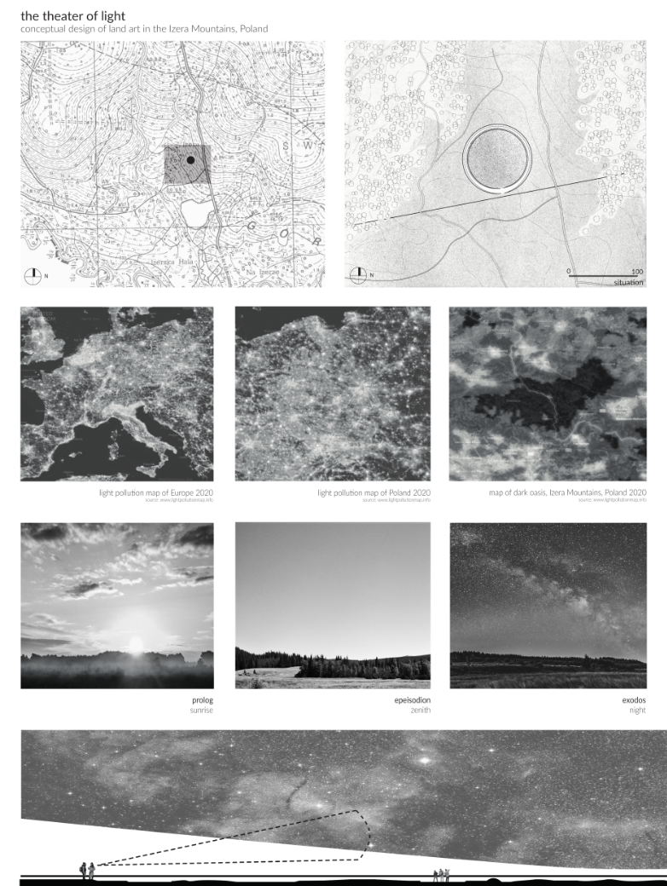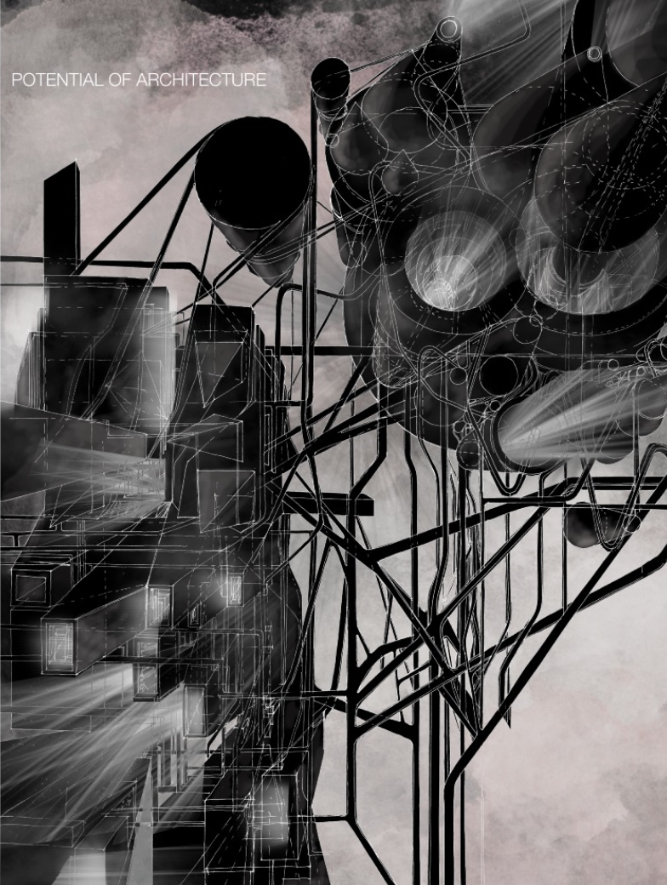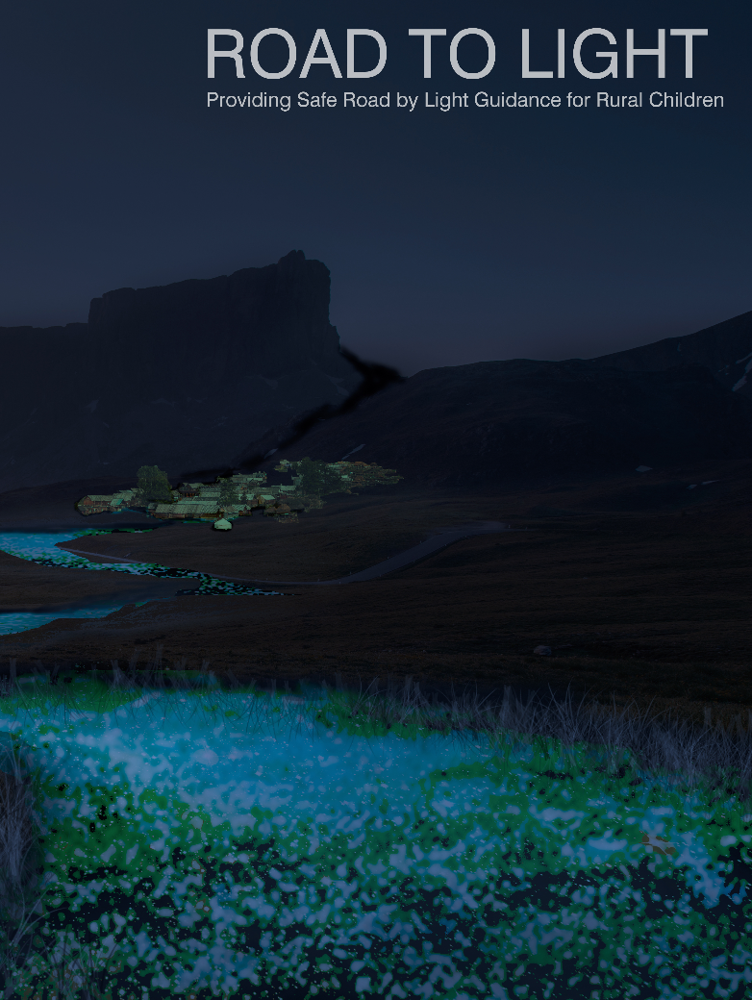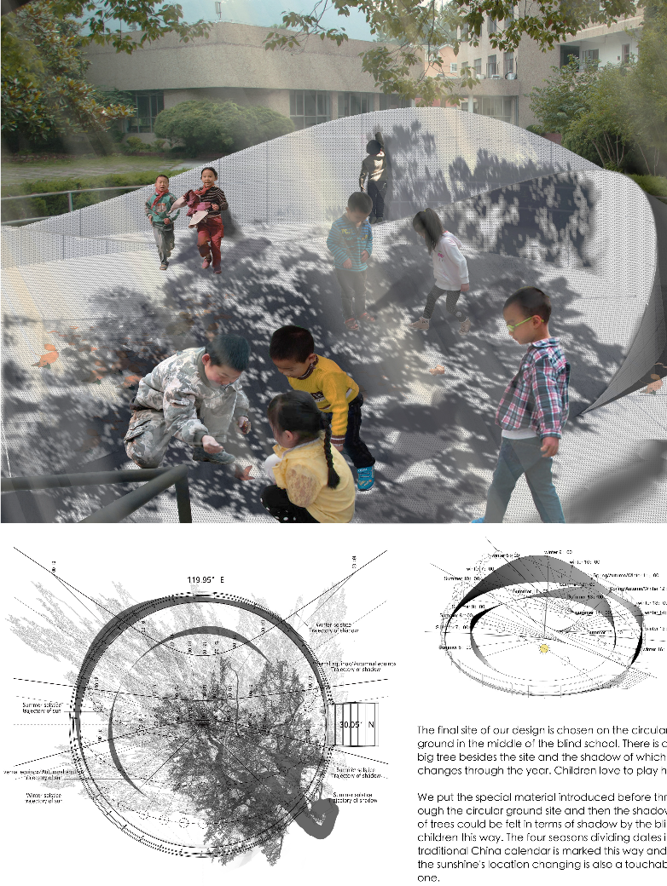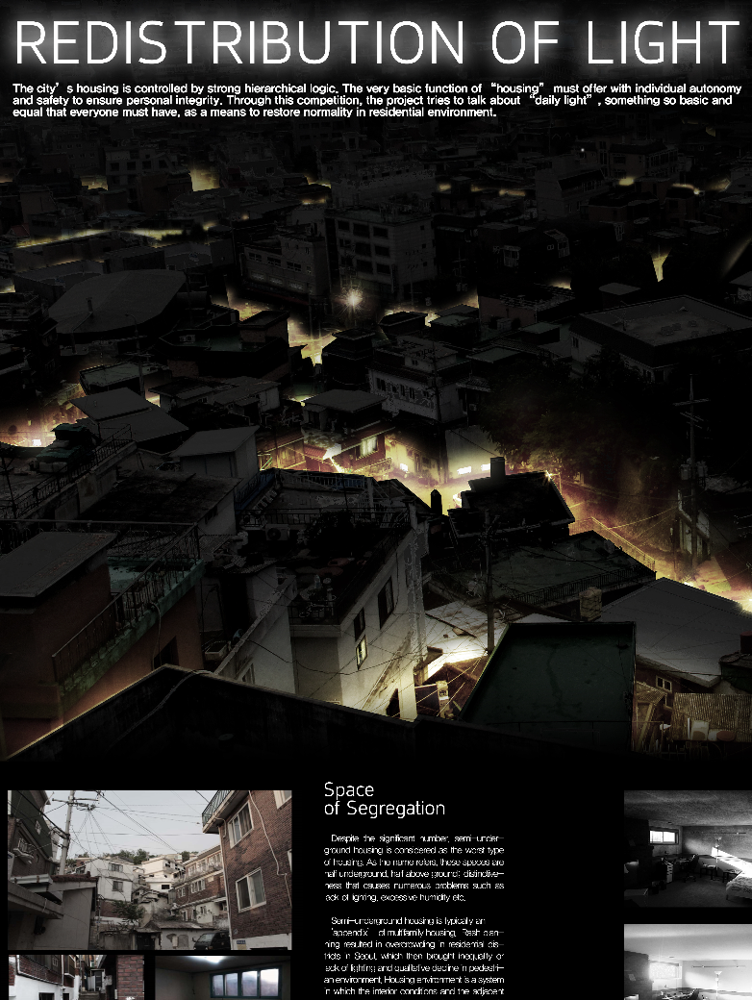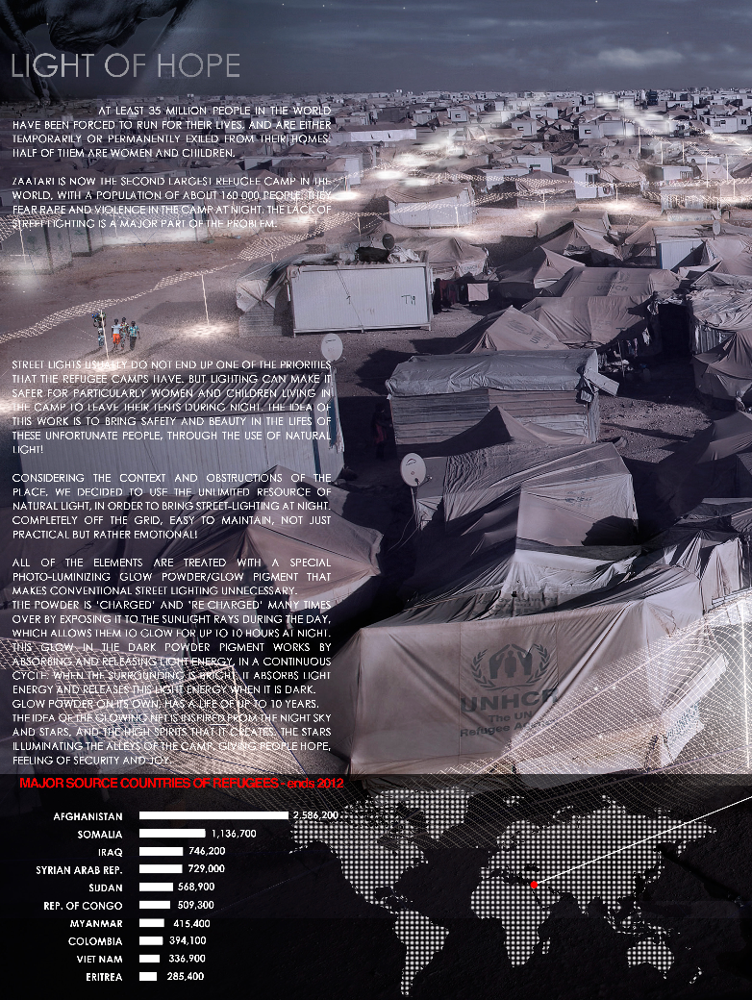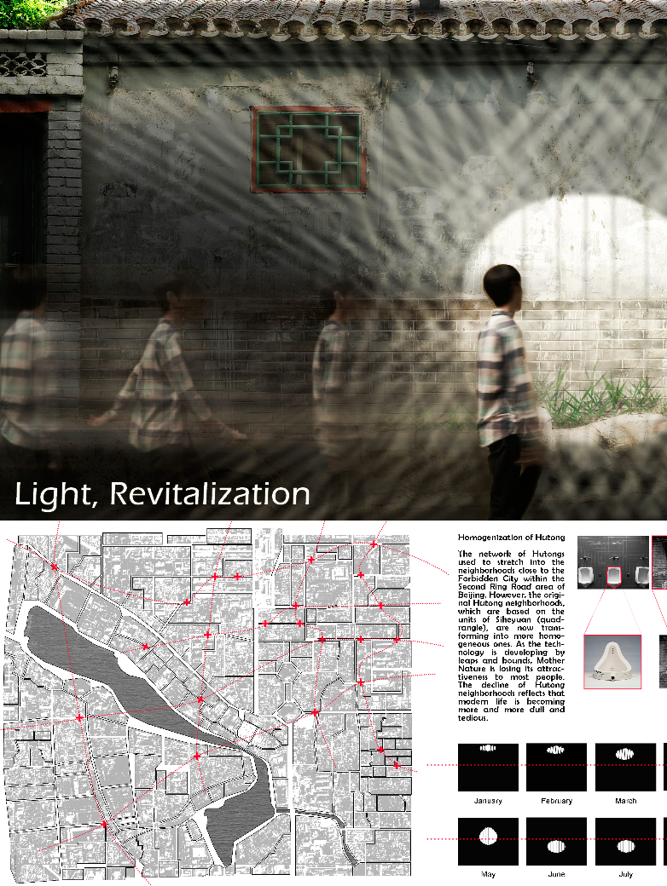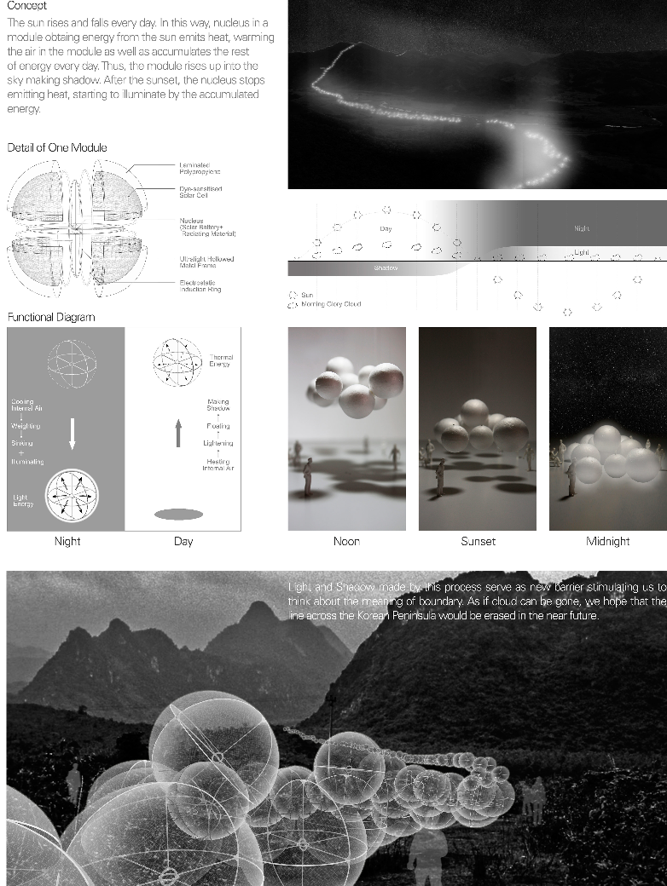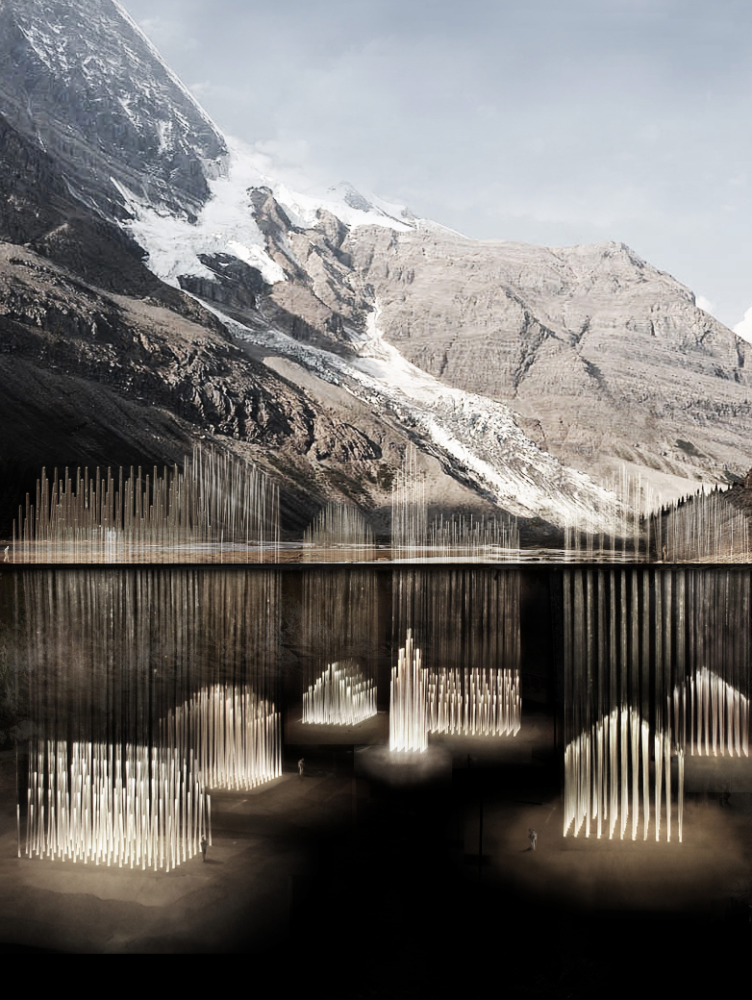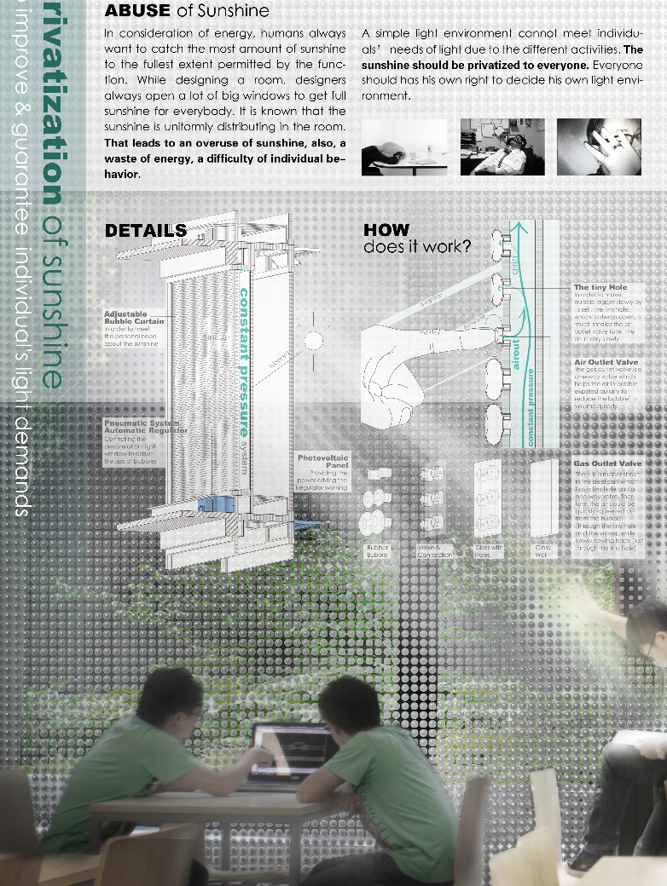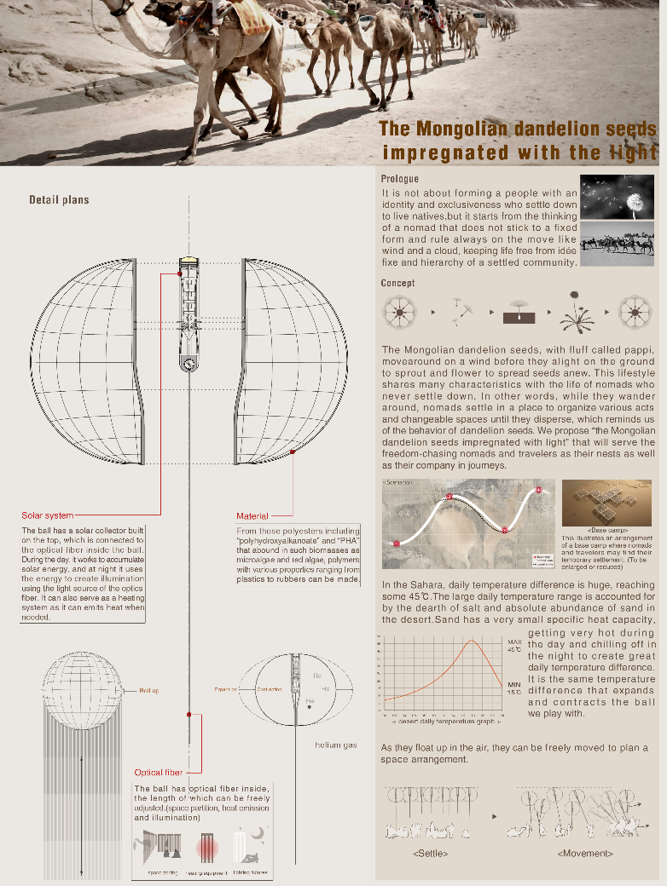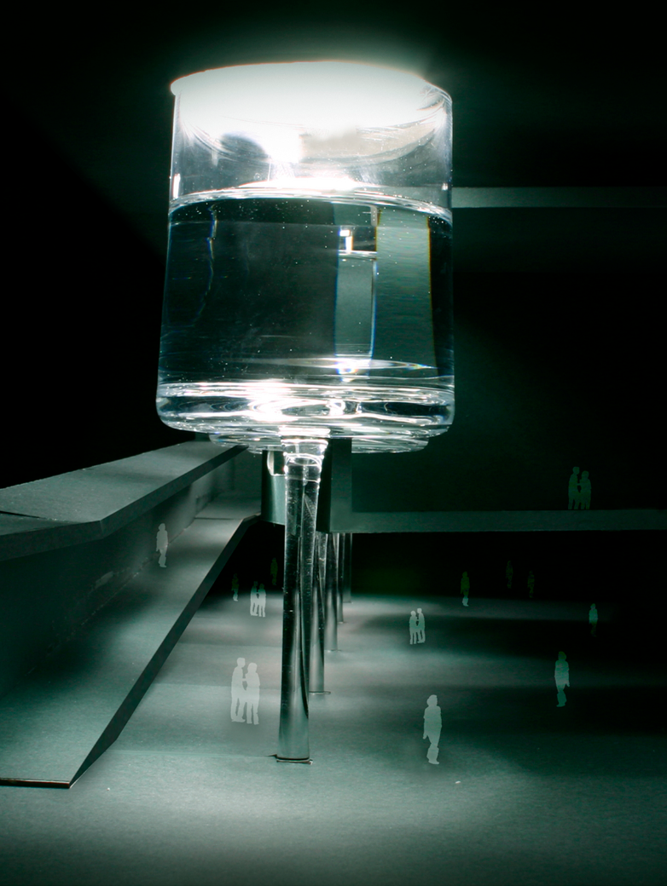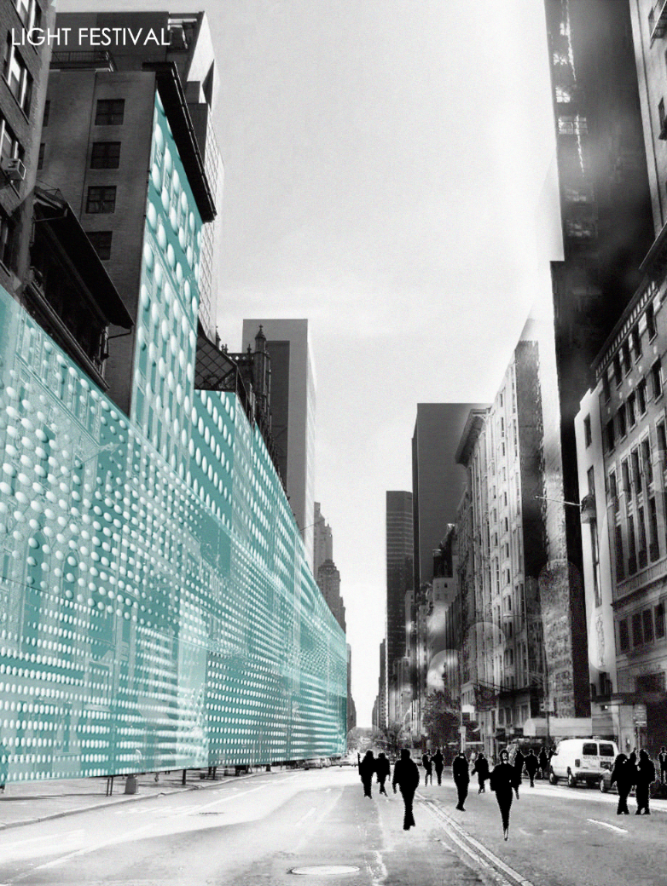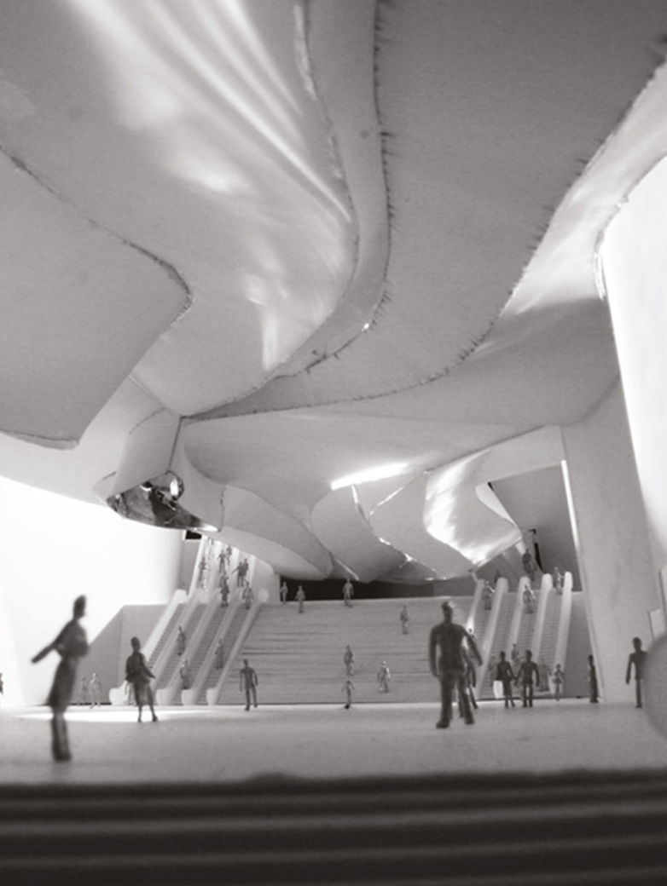2024 - Liquid Light
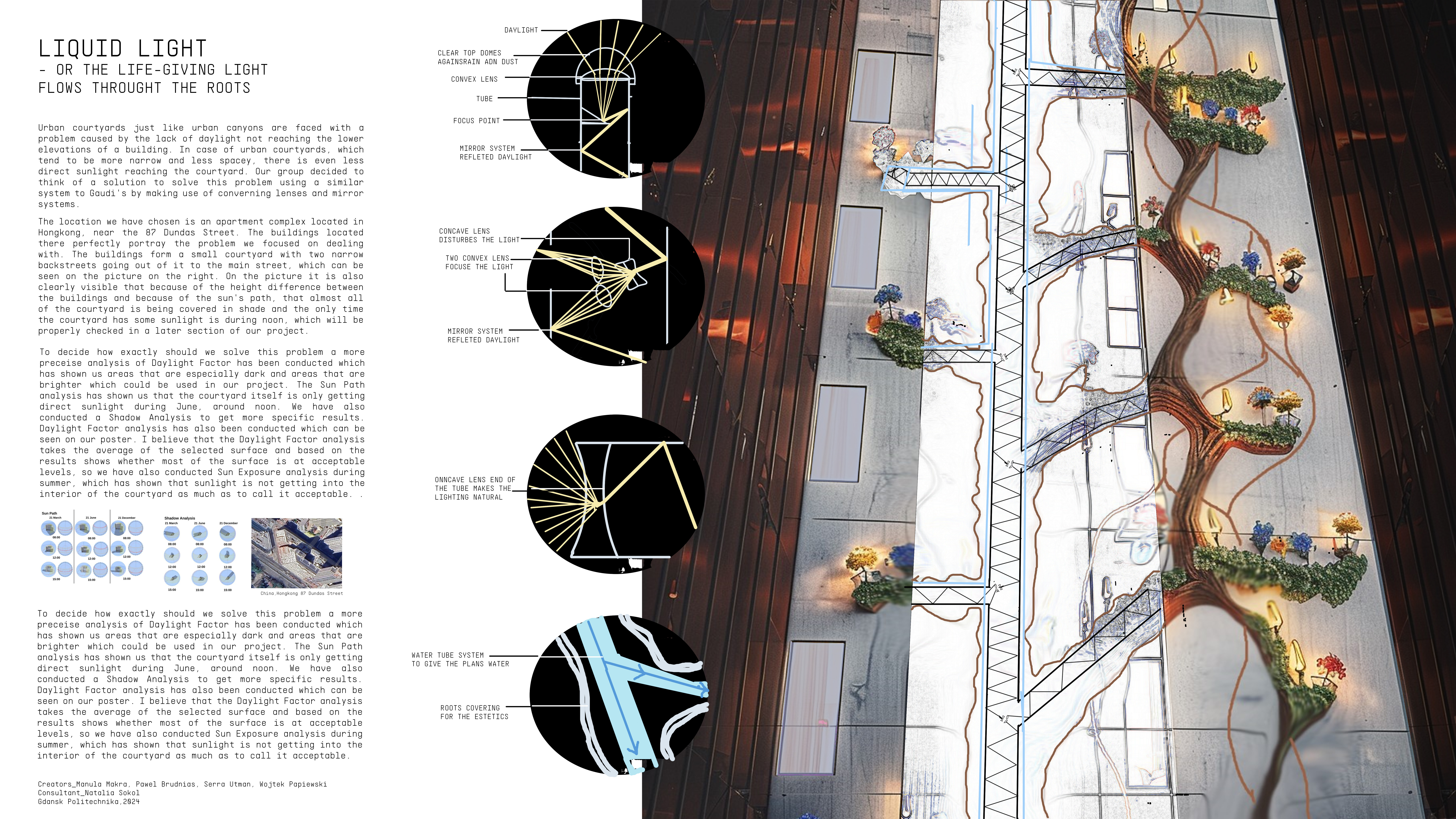
Category
Daylight in Buildings - Region 2: Eastern Europe and The Middle East
Students
Paweł Brudnias, Serra Utman, Wojtek Papiewski & Mandula Makra
Teacher
Natalia Sokół
School
Gdansk university of technology
Country
Poland
Download
Download project board
Urban courtyards, just like urban canyons, are faced with a problem caused by the lack of daylight not reaching the lower elevations of a building. In the case of urban courtyards, which tend to be more narrow and less spacious, there is even less direct sunlight reaching the courtyard. Our group decided to think of a solution to solve this problem using a similar system to Gaudi’s by making use of converging lenses and mirror systems. The location we have chosen is an apartment complex located in Hong Kong, near 87 Dundas Street. The buildings located there perfectly portray the problem we focused on dealing with. The buildings form a small courtyard with two narrow backstreets going out of it to the main street, which can be seen in the picture on the right. In the picture, it is also clearly visible that because of the height difference between the buildings and because of the sun’s path, almost all of the courtyard is covered in shade, and the only time the courtyard has some sunlight is during noon, which will be properly checked in a later section of our project. To decide how exactly we should solve this problem, a more precise analysis of the Daylight Factor has been conducted, which has shown us areas that are especially dark and areas that are brighter, which could be used in our project. The Sun Path analysis has shown us that the courtyard itself is only getting direct sunlight during June, around noon. We have also conducted a Shadow Analysis to get more specific results. Daylight Factor analysis has also been conducted, which can be seen on our poster. I believe that the Daylight Factor analysis takes the average of the selected surface and, based on the results, shows whether most of the surface is at acceptable levels, so we have also conducted Sun Exposure analysis during summer, which has shown that sunlight is not getting into the interior of the courtyard as much as to call it acceptable. To solve this problem in a way that would not disturb the lives of the residents, a few ideas came to our minds, but the one we have decided on is a system of ‘roots’. Because just like roots deliver nutrients to the plants, we want to deliver daylight to the residents. Our system contains optical tubes with mirrors and lenses. The top of the tube collects the daylight with a convex lens into one focus point. With this solution, we can distribute the sunlight to every nook and cranny of our courtyard. In the main tube, we prepare the mirror system that reflects the sun rays and delivers it to the ‘roots’ of the main tube. The way the main tube distributes the light to the branches is by placing two convex lenses and one concave lens between the mirrors, which makes the light spread out of the ‘roots’. At the end of the pipes, there are concave lenses which disperse the concentrated light, making it less intense, which makes it more like a natural lighting source. The project also contains small plants, which also gain from the distributed daylight and refresh the grey, monolithic housing blocks. To give the plants water, we have thought about how to incorporate a water pipe system into our project. This way, not only would we fix the problem with the lack of daylight on the lower elevations, but also make the courtyard into a much nicer place. The project itself is very versatile in where it can be used, so even though we chose this specific location for our project, it does not mean that it is only restricted to this space. We wanted to make a universal innovation that could solve the problem of urban courtyards all around the globe. Our group also thought about renovating the courtyard itself, but we realized that we might be getting too greedy. Hopefully, we could find some collaborators to help us with our vision.
