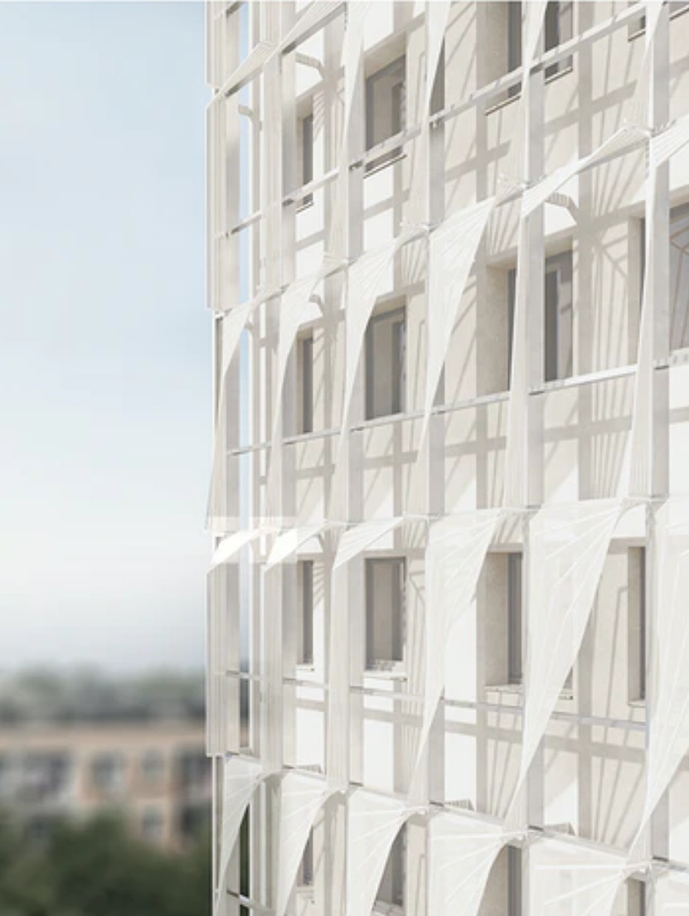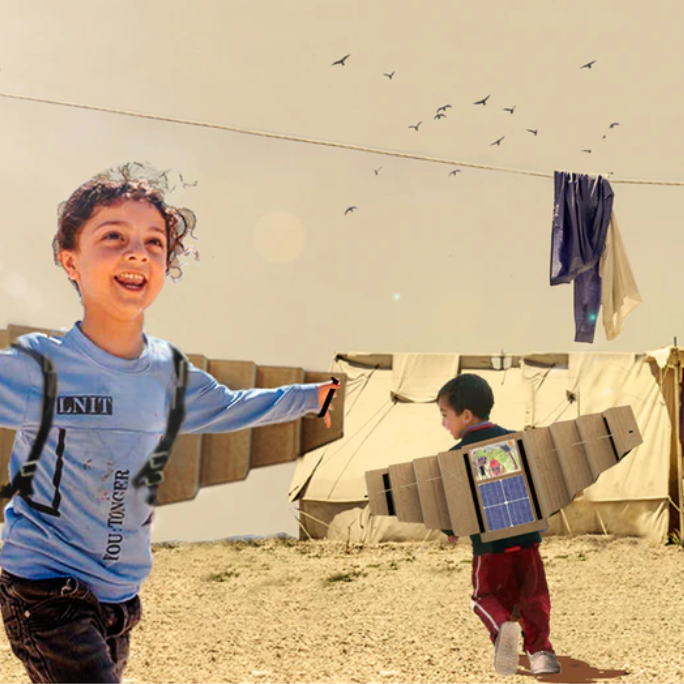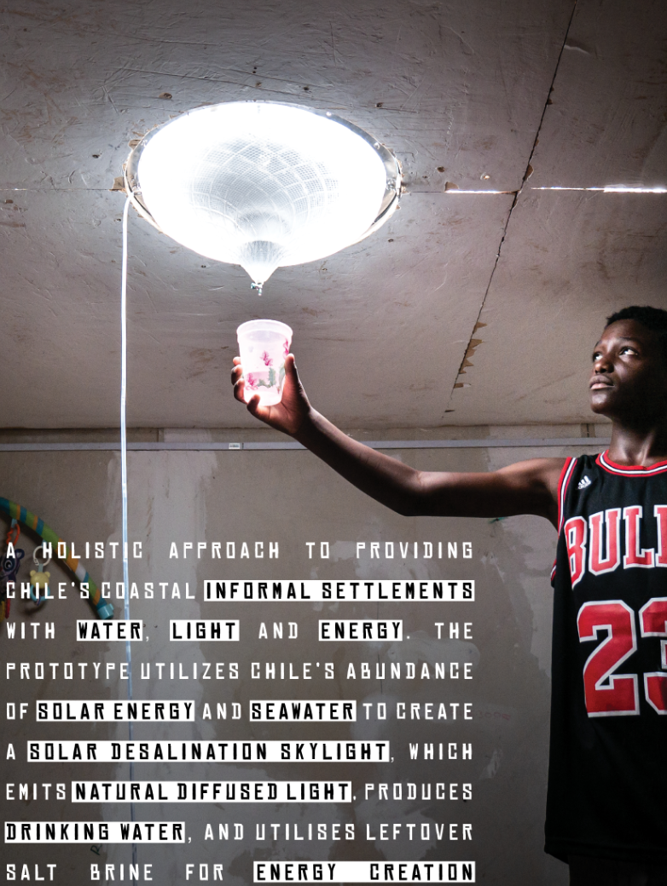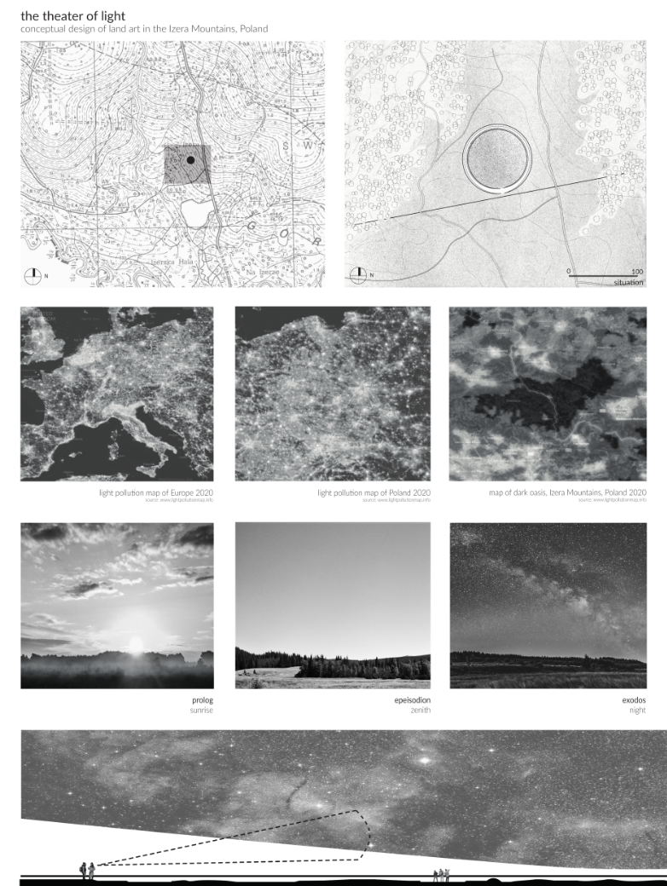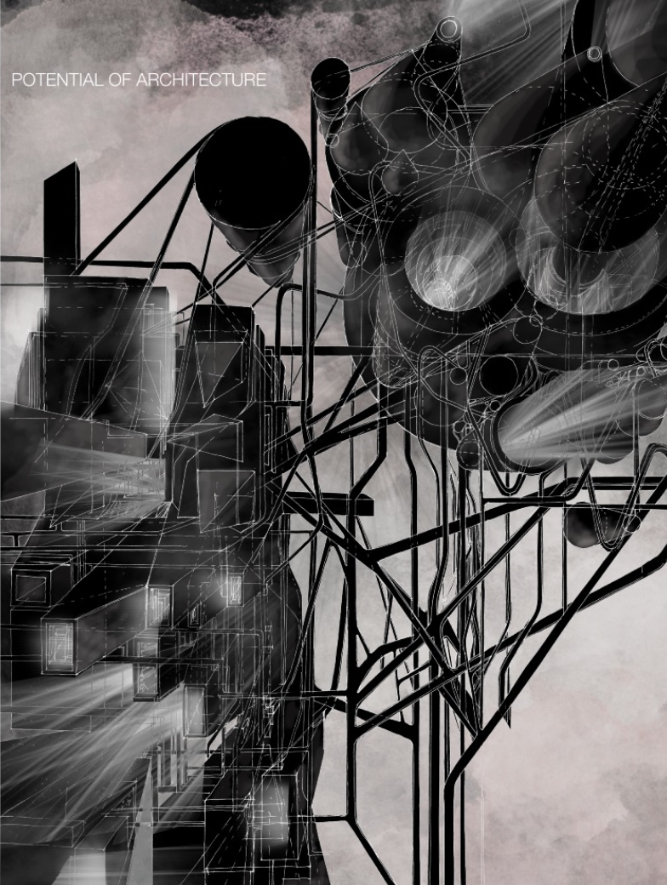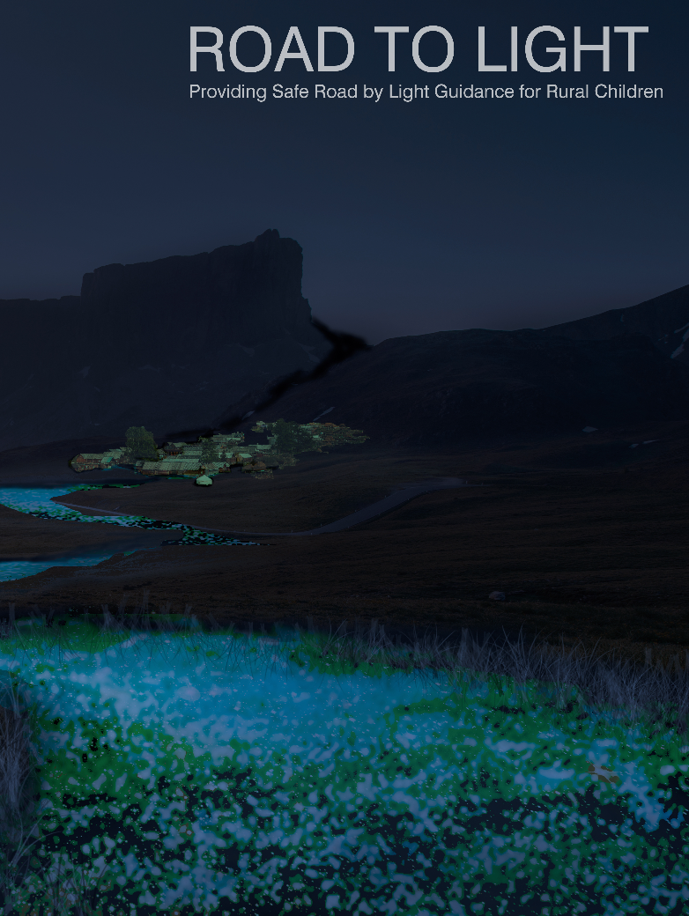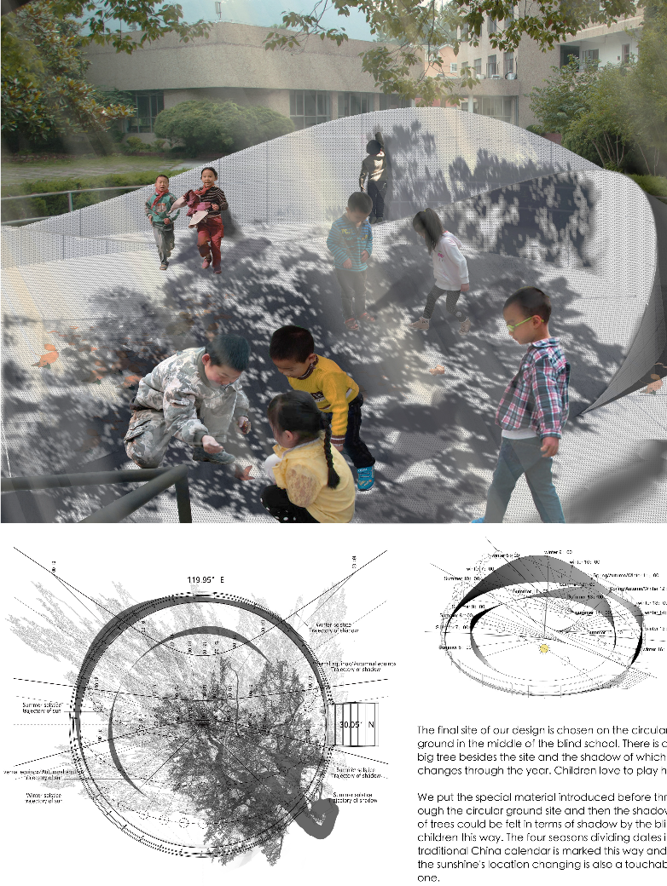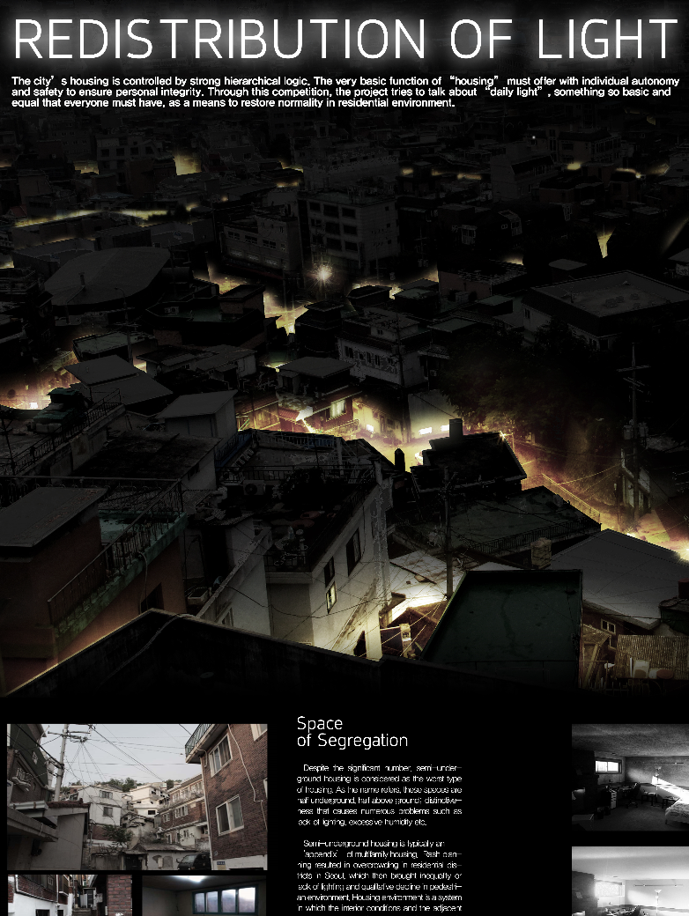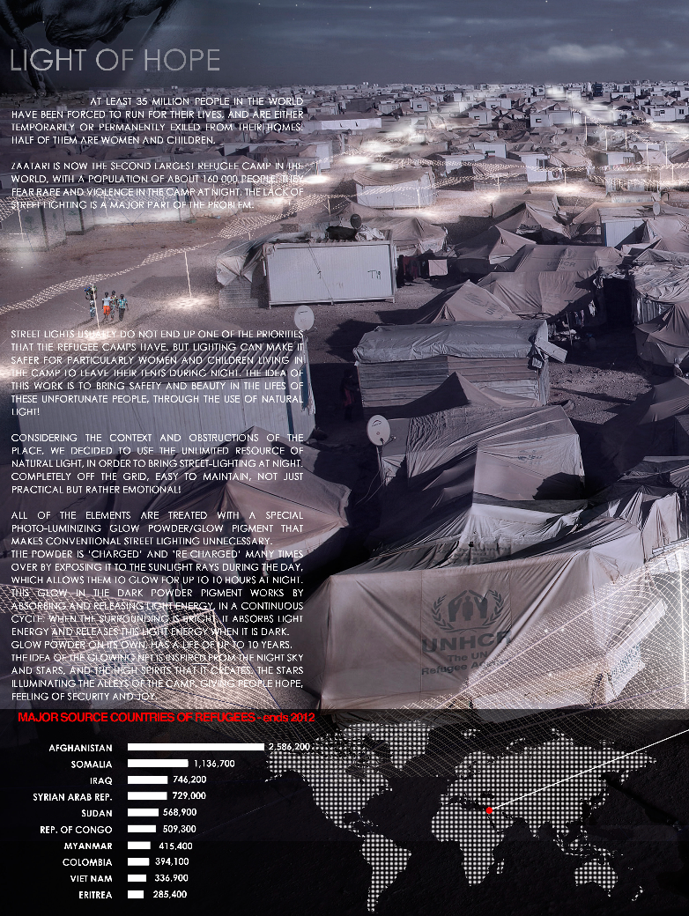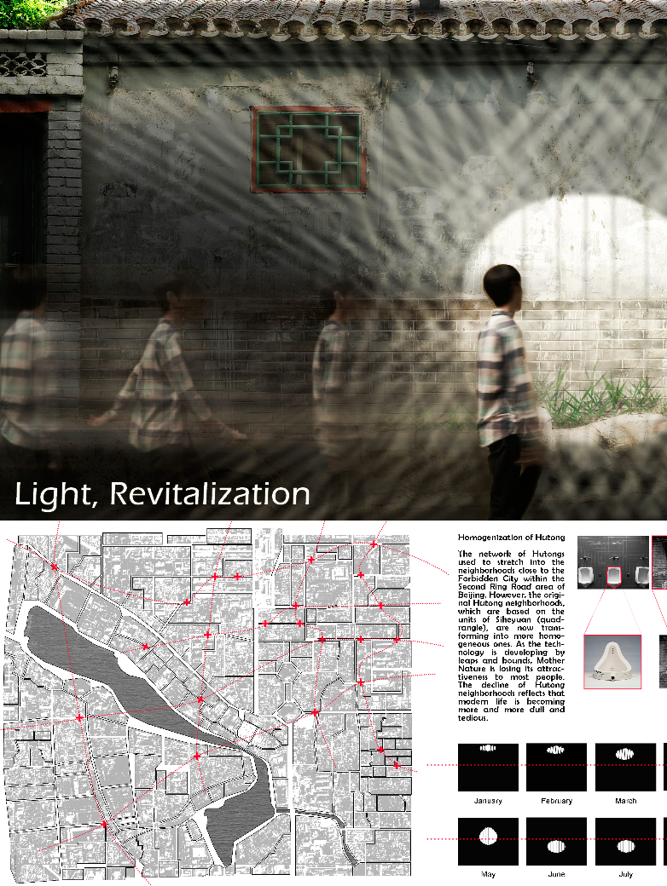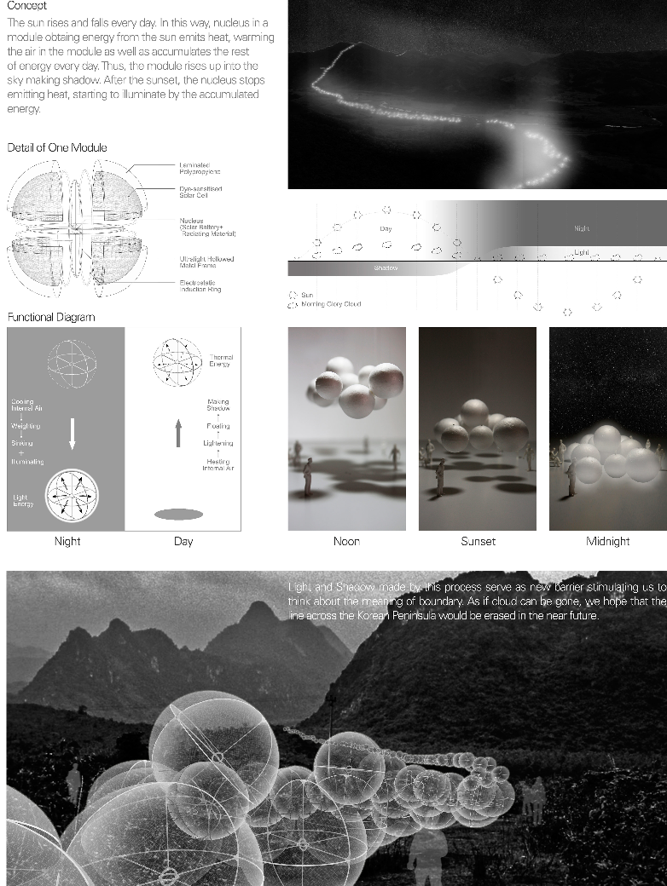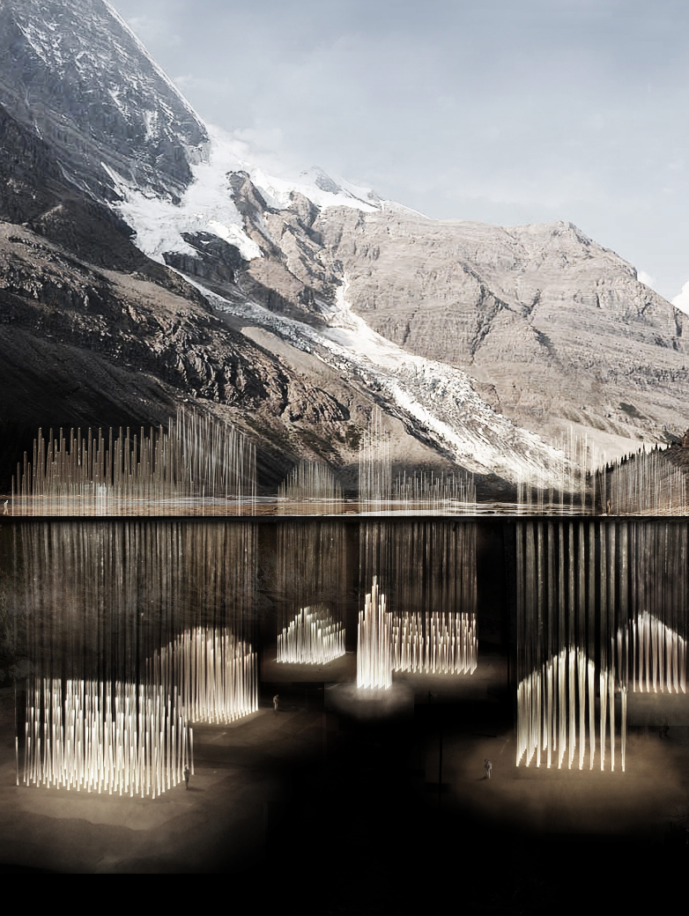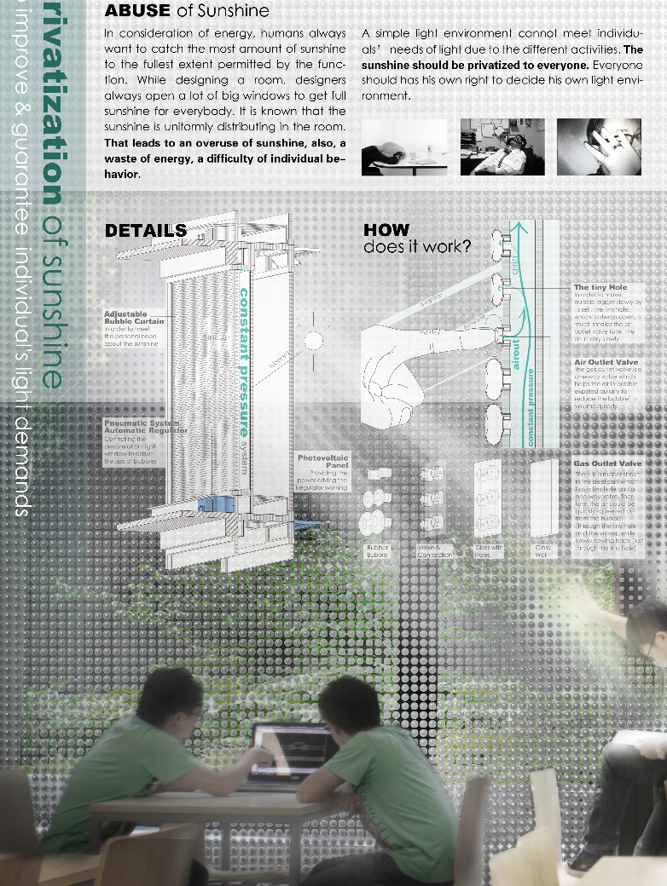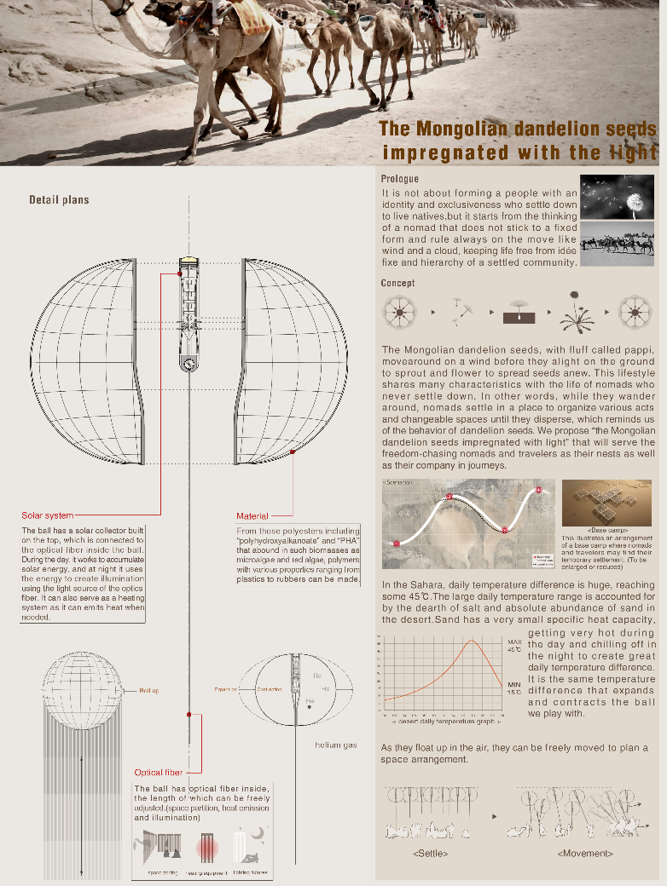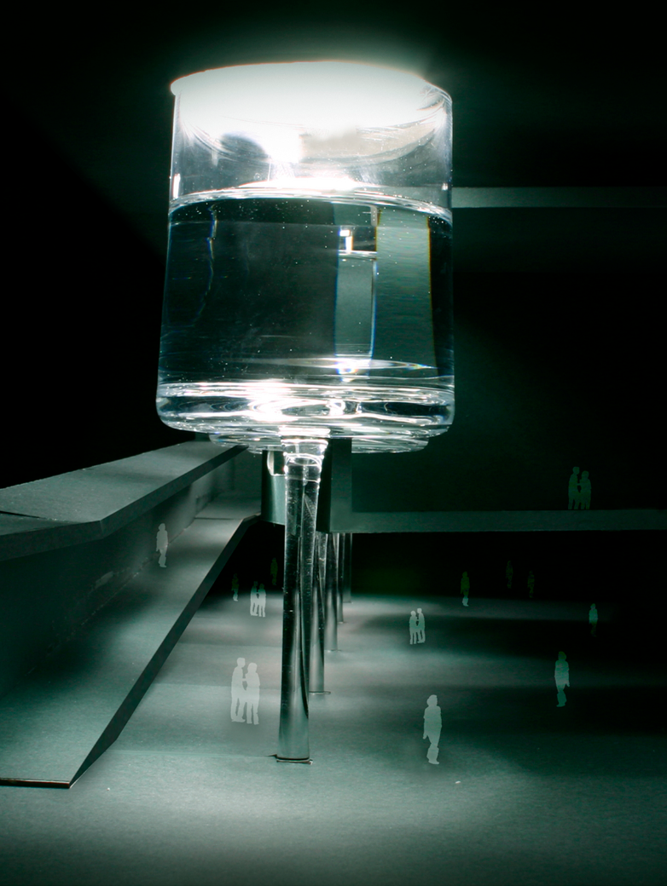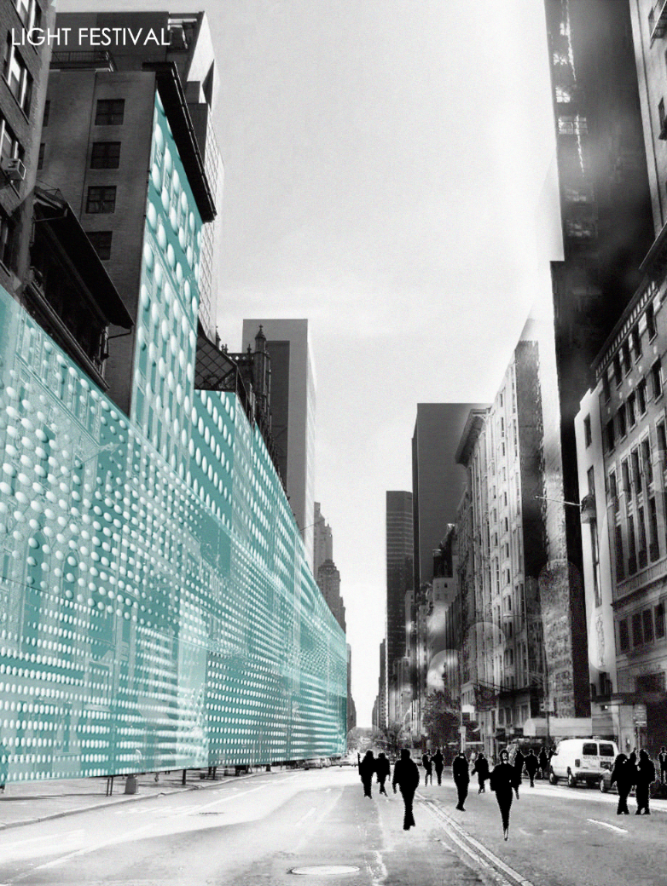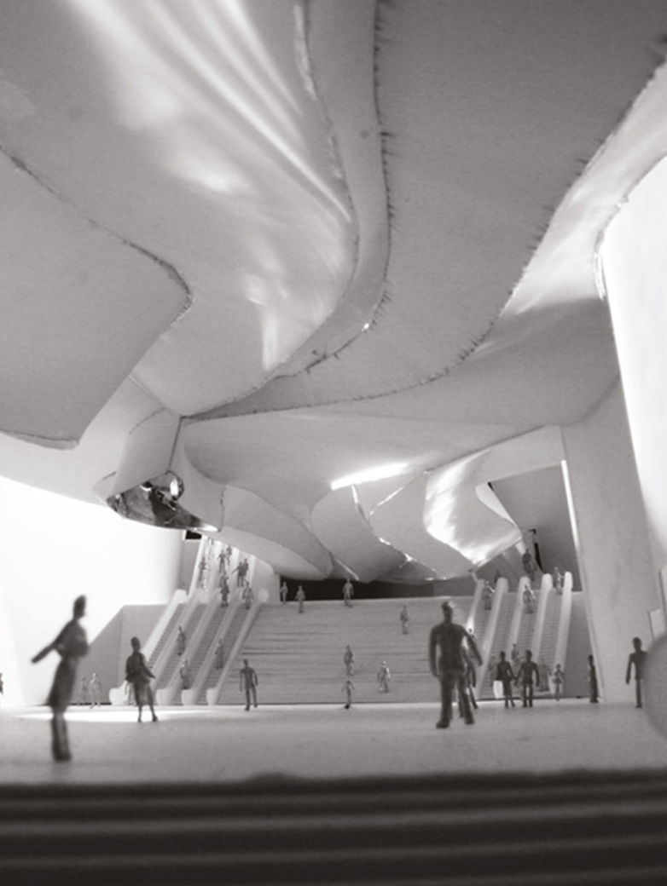2024 - Lightroof
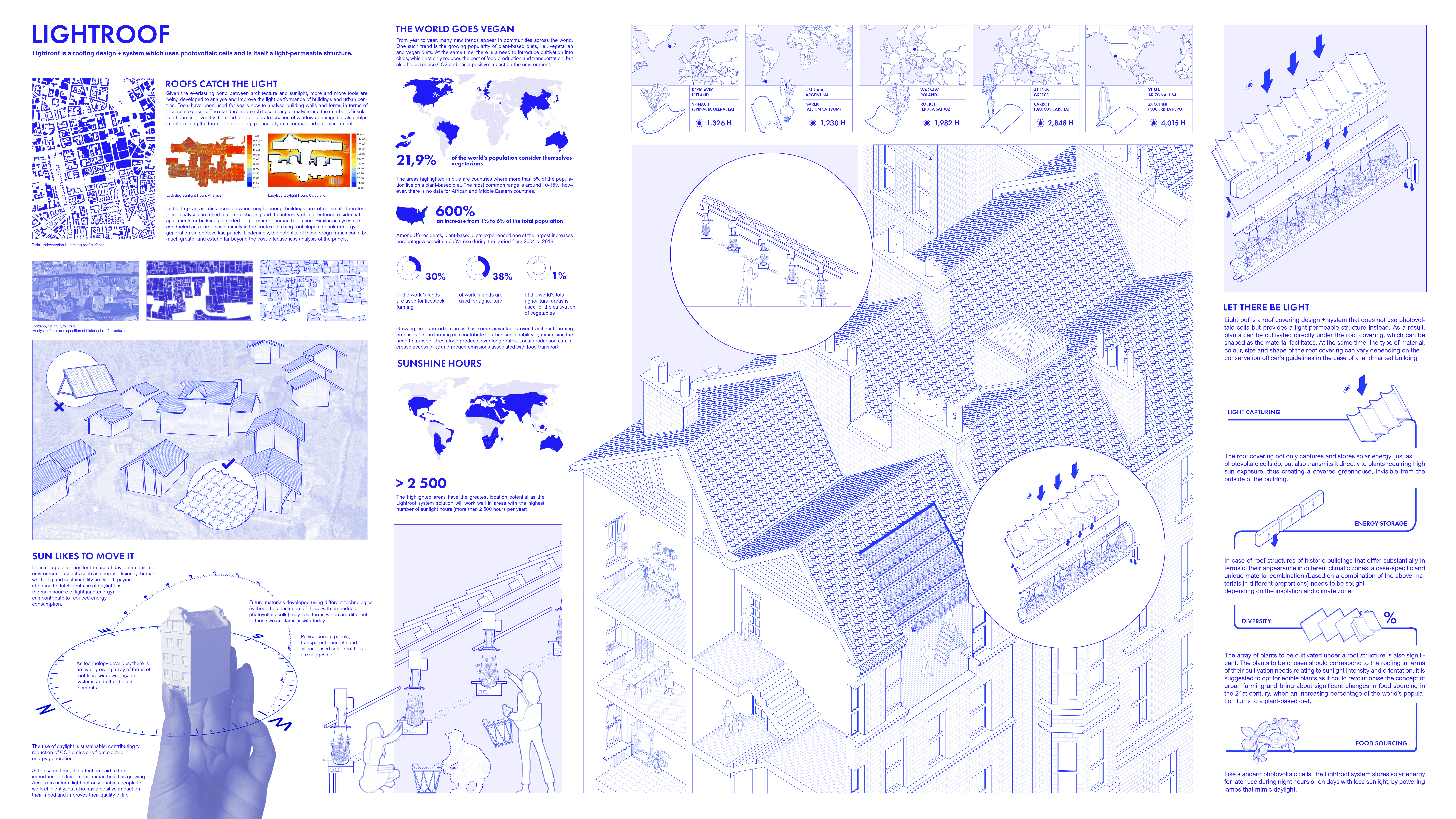
Category
Daylight In Buildings - Region 2: Eastern Europe & Middle East
Students
Aleksandra Cassino
Teacher
Anna Lorens
School
Politechnika Warszawska
Country
Poland
Download
Download project board
Tools have been used for years to analyse the light performance of building walls and forms. In built-up areas, distances between neighbouring buildings are often small (especially in historic areas), therefore, these analyses are used to control shading and the intensity of light entering residential apartments or buildings intended for permanent human habitation. Architectural design software is extensive and includes programmes used by architecture studios on a daily basis and analysis support software. Tools used by architects include functions for predicting insolation hours depending on the season, month and day; yet tools with extended functions such as View from Sun and Solar Access Studies are also used. Similar programmes or add-on software allow to visualize and animate the pattern of sunrays during different hours of the day, often with an accuracy of a few minutes. These analyses focus above all on the solar exposure of buildings’ walls. In 2015, Project Google Sunroof which allows checking the solar insolation of any roof by showing solar exposure and calculating the number of hours of useful sunlight per year was created. The tool uses high-resolution aerial maps to help calculate roof’s solar energy potential. Similar analyses are widely conducted mainly in the context of using roof slopes for solar photovoltaic panels to generate energy. Various systems such as LadyBug Daylight Hours Calculation and Sunlight Hours Analysis emerge to optimise roof shapes. The potential of such programmes can certainly be much greater than simply analysing the cost-effectiveness of photovoltaic panels.
An increasingly popular trend is the growing interest in building materials that make an efficient use of daylight such as photovoltaic coatings, light-permeable materials and smart windows and roof structures. Innovations include new photovoltaic technologies such as the development of roof tiles, windows and facades with integrated photovoltaic cells that allow energy to be generated all while light enters the building. Thin-film cells, nanomaterials and photodetectors are also used to more efficiently harness solar energy. The historic urban layout disallows large spatial intrusions or visible technological solutions. Thus there is a need to develop light harnessing and processing technologies strictly for such areas and conditions due to the historic forms, without interference. As technology develops, there is an ever growing array of forms of roof tiles, windows, façade systems and other building elements. Future materials developed using different technologies (without the constraints of those with embedded photovoltaic cells) may take forms which are different to those we are familiar with today. The issue of historic urban areas where the use of standard photovoltaic cells in the current roof coverings is not possible due to their appearance and historic character is particularly interesting.
Lightroof is a roofing design and system which uses photovoltaic cells and is itself a light-permeable structure. Thus plants can be cultivated directly under the roof covering, which can be shaped depending on the material. At the same time, the type of material, colour, size and shape of the roof tile can vary depending on the conservation officer’s guidelines in the case of a landmarked building. The roof covering not only captures and stores solar energy, just as photovoltaic cells do, but also transmits it directly to plants requiring high sun exposure, thus creating a covered greenhouse, invisible from the outside of the building. Today we have a range of materials with light-permeable properties, and combinations of these permit to integrate them with cultivation systems. The most common are polycarbonate panels, transparent concrete and silicon-based solar roof tiles (a form of clay or concrete tile). In case of roof structures of historic buildings that differ substantially in terms of their appearance in different climatic zones, a case-specific and unique material combination (based on a combination of the above materials in different proportions) needs to be sought depending on the insolation and climate zone.
The array of plants to be cultivated under a roof structure is also significant. The plants to be chosen should correspond to the roofing in terms of their cultivation needs relating to sunlight intensityand orientation. It is suggested to opt for edible plants as it could revolutionise the concept of urban farming and bring about significant changes in food sourcing in the 21st century, when an increasing percentage of the world’s population turns to a plant-based diet. Tiles with diverse material structures that adapt to insolation have the potential to significantly increase the use of solar energy in buildings and offer a simple method for home planting while serving as a traditional roof covering. Importantly, these technologies are still under development, and their availability and performance may improve as scientific research progresses. However, the need for intelligent use of urban spaces, such as rooftops, remains constant, especially in large cities with historic buildings, while our use of sunlight and daylight can be much more efficient than before.
