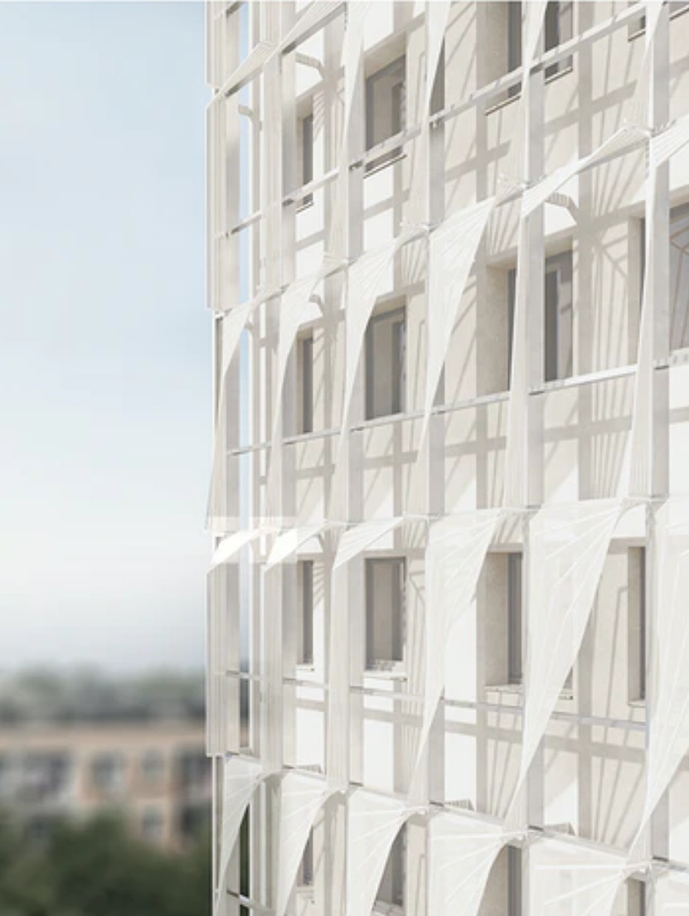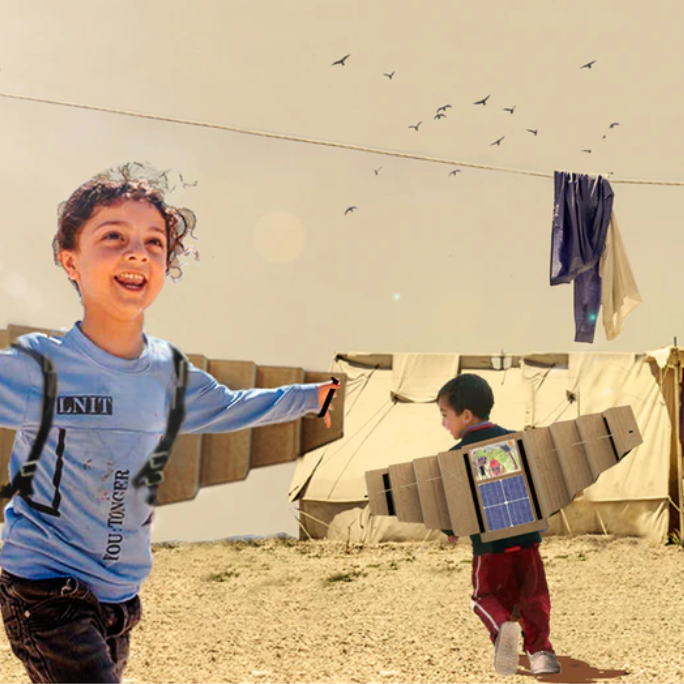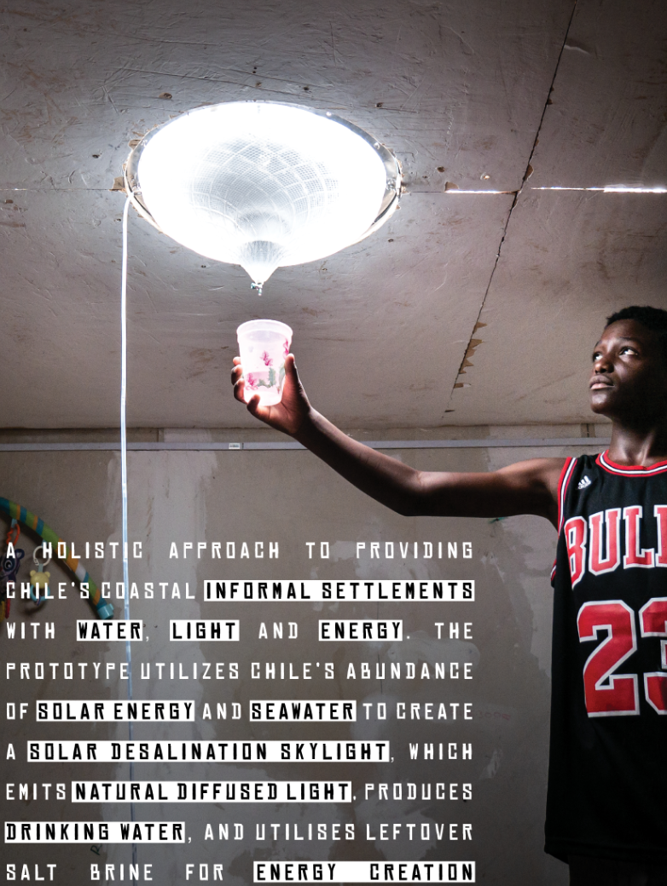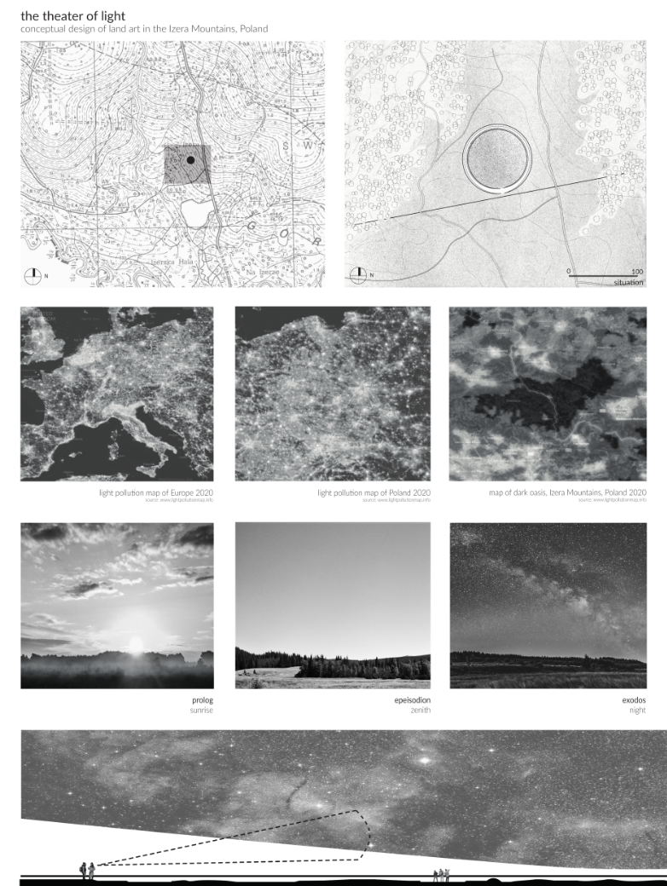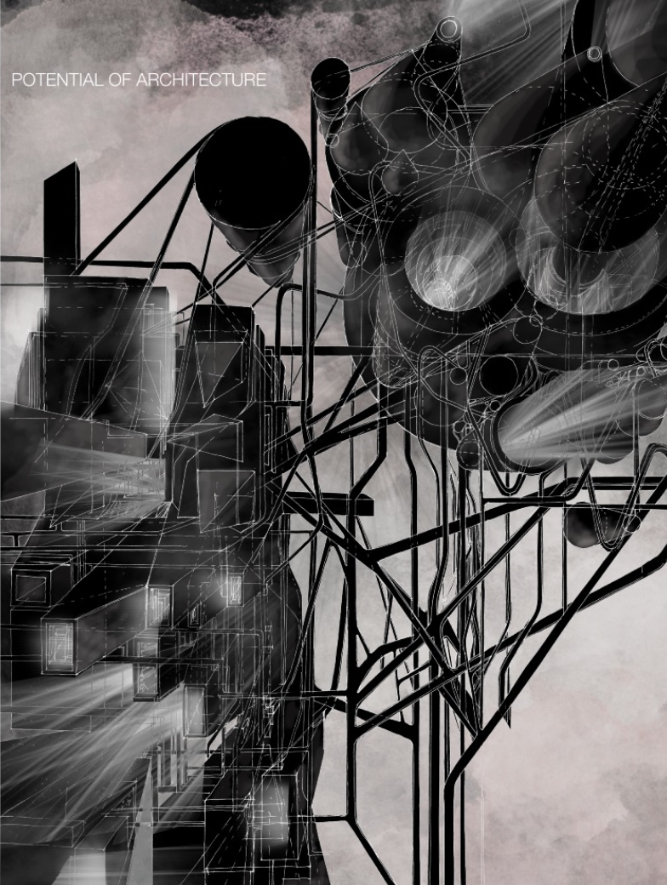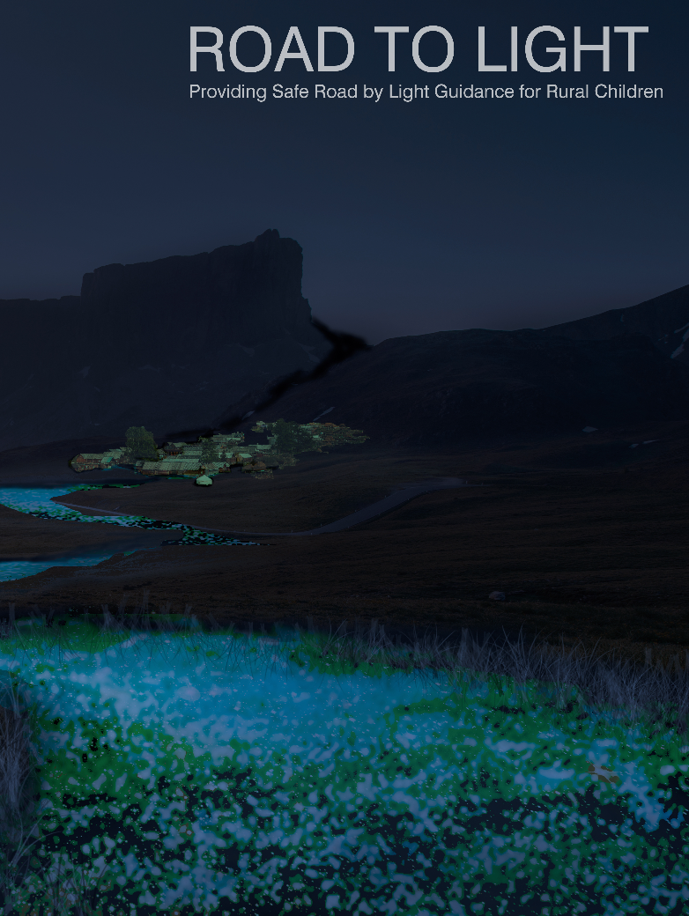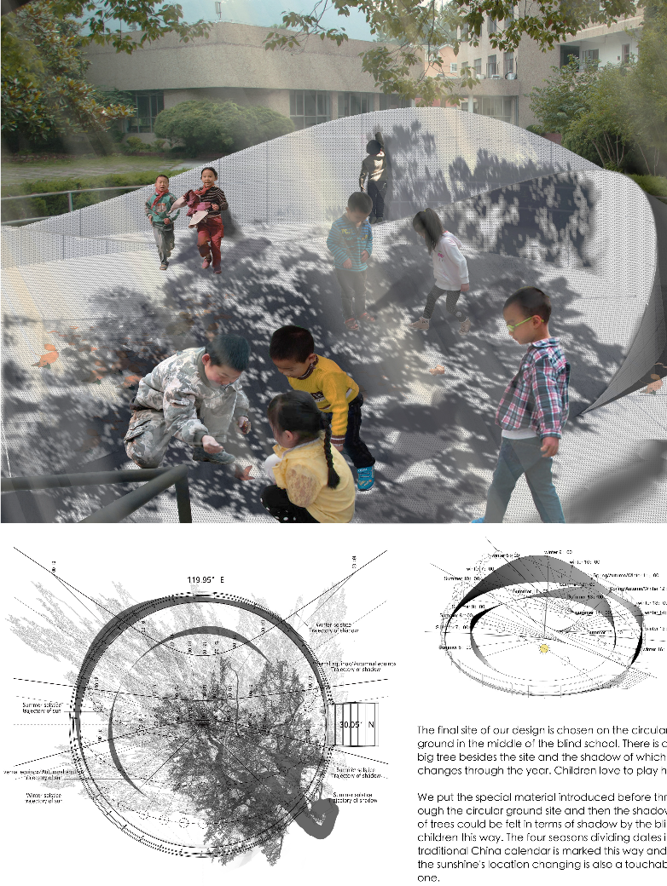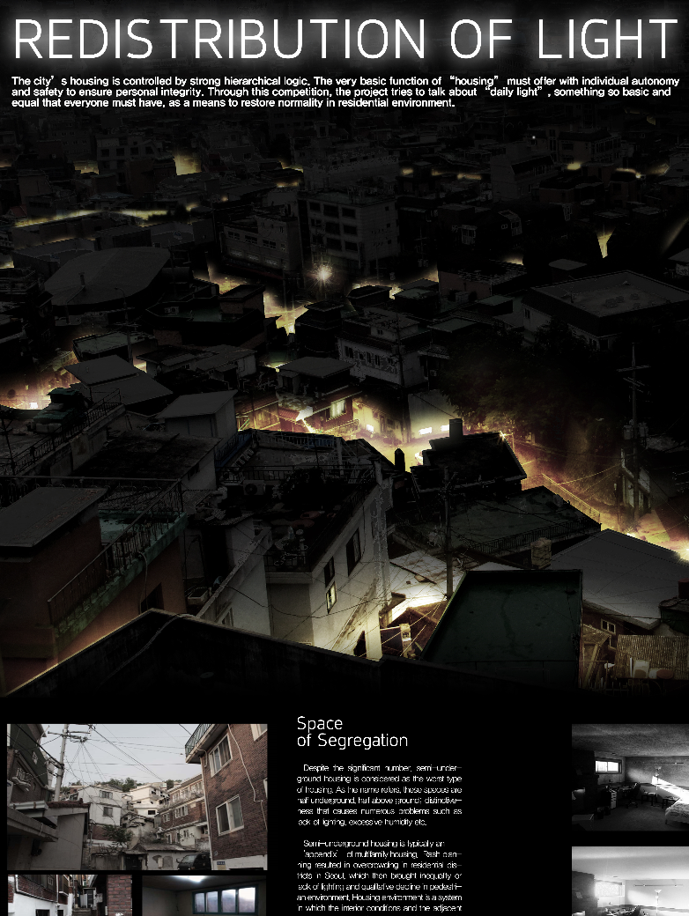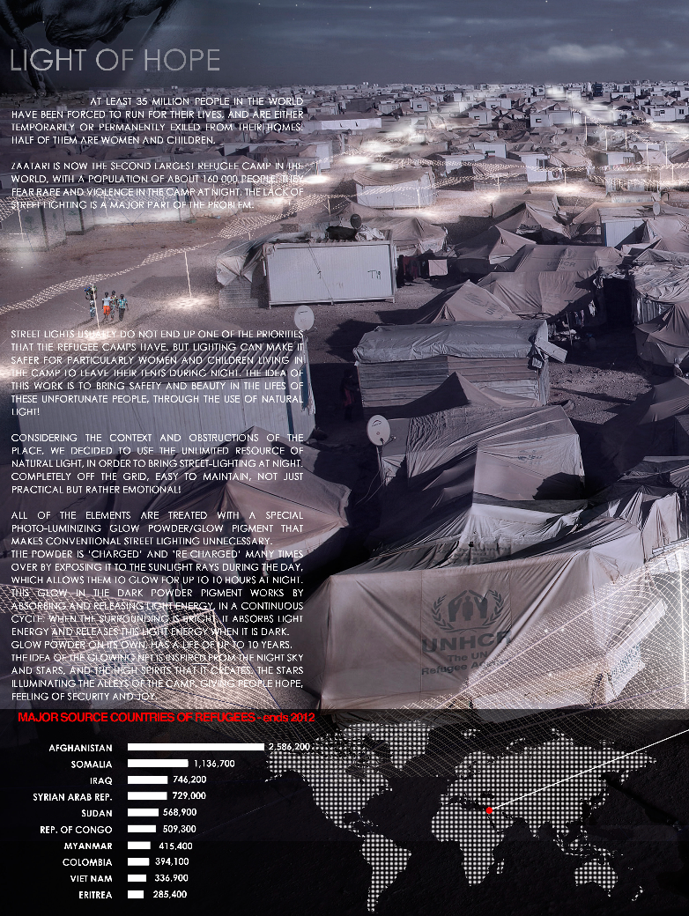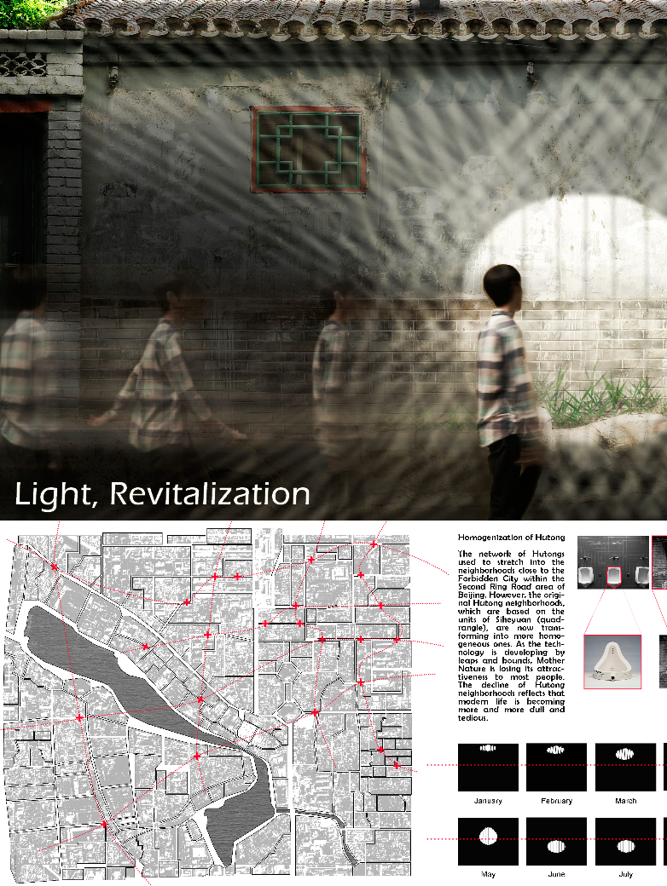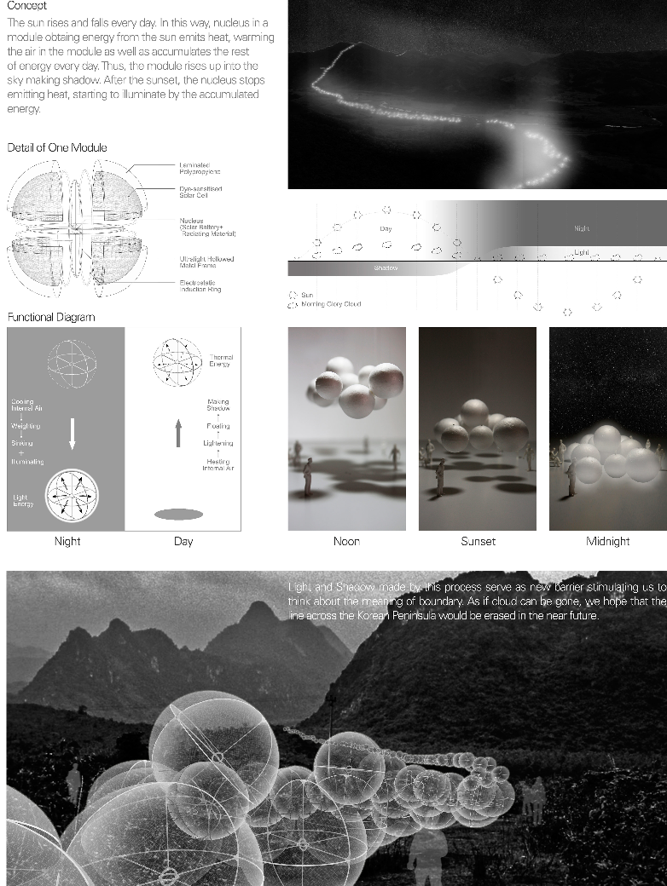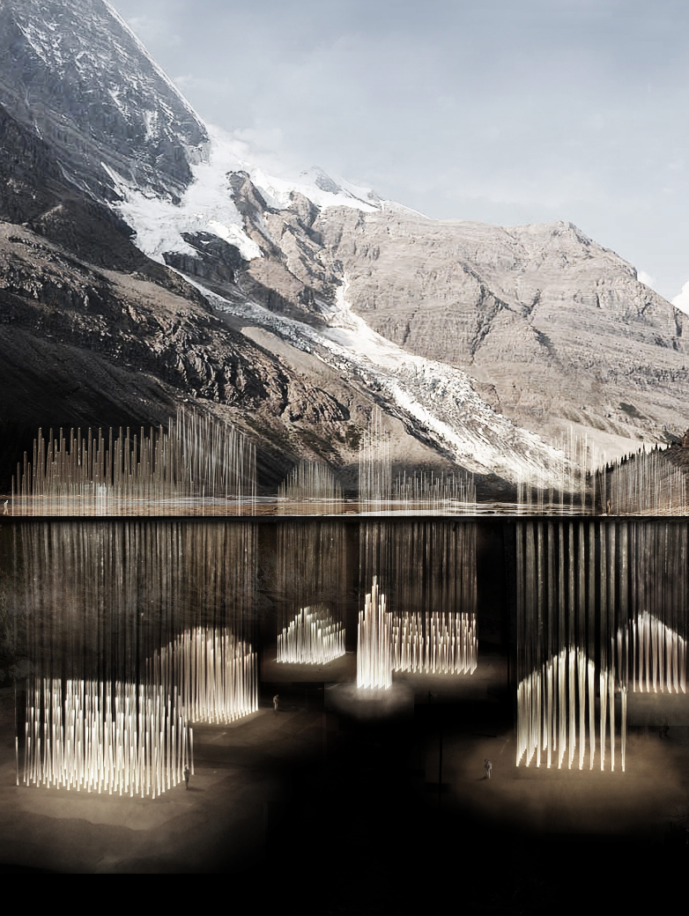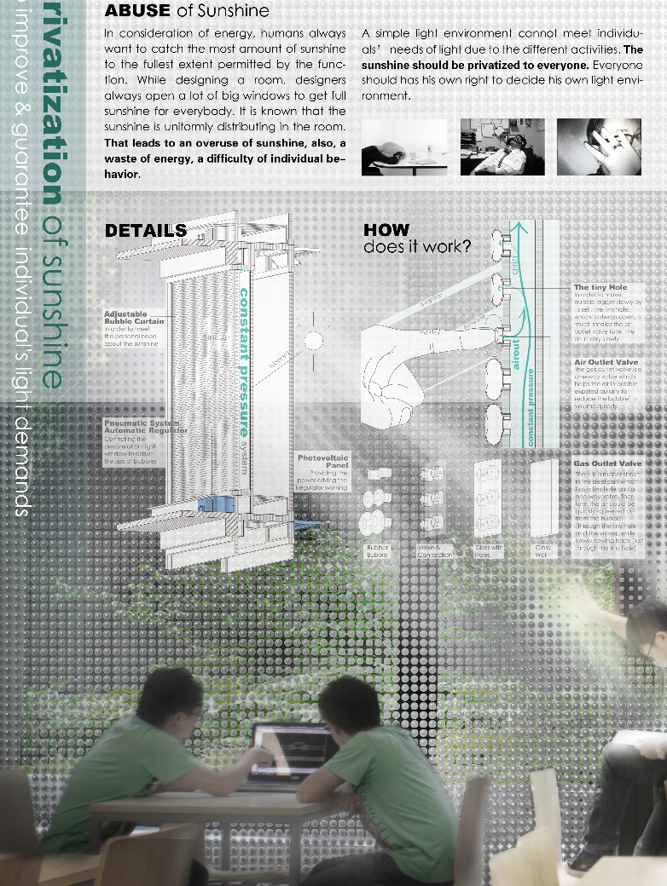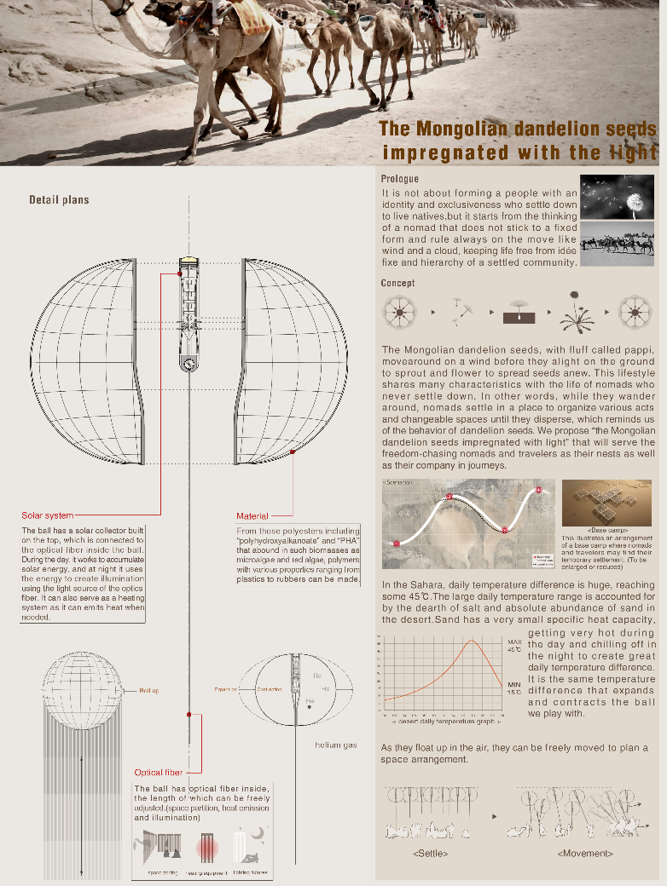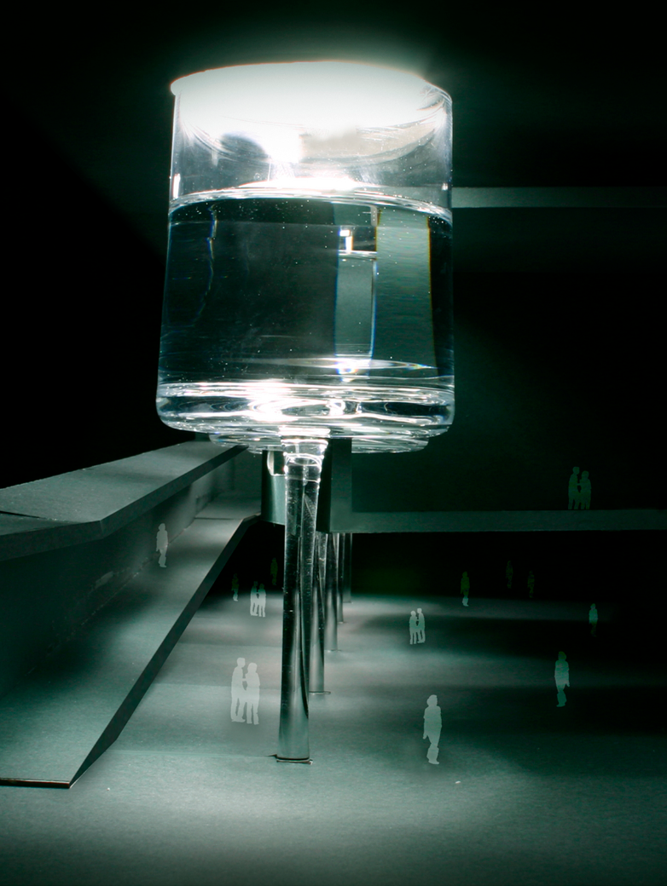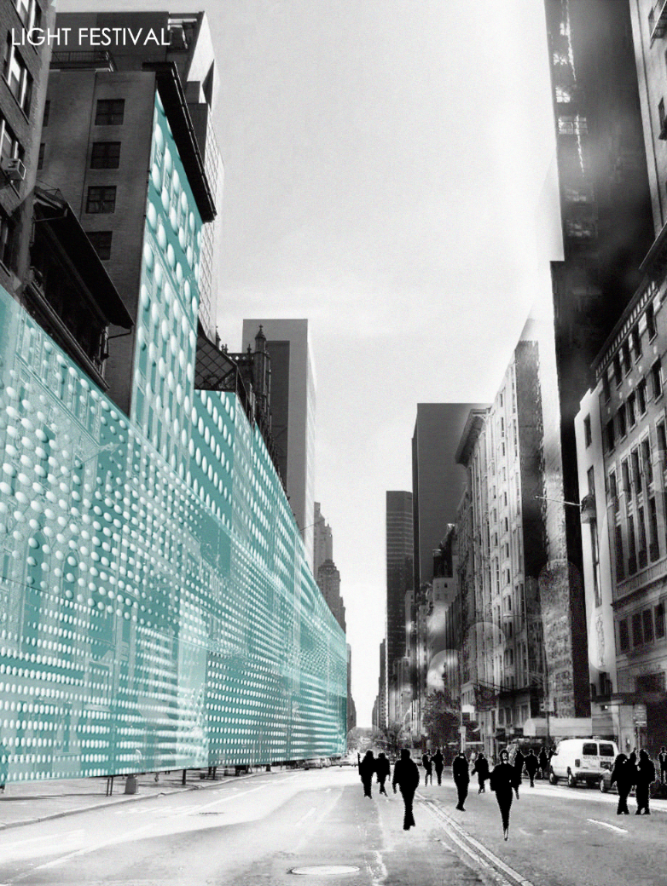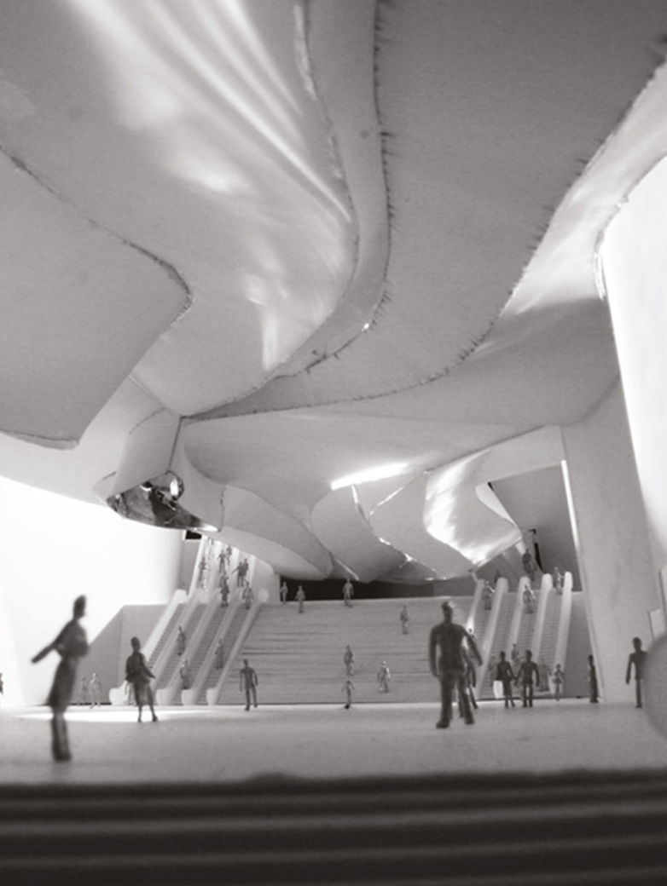Lighting Up the Rocinha
Favela
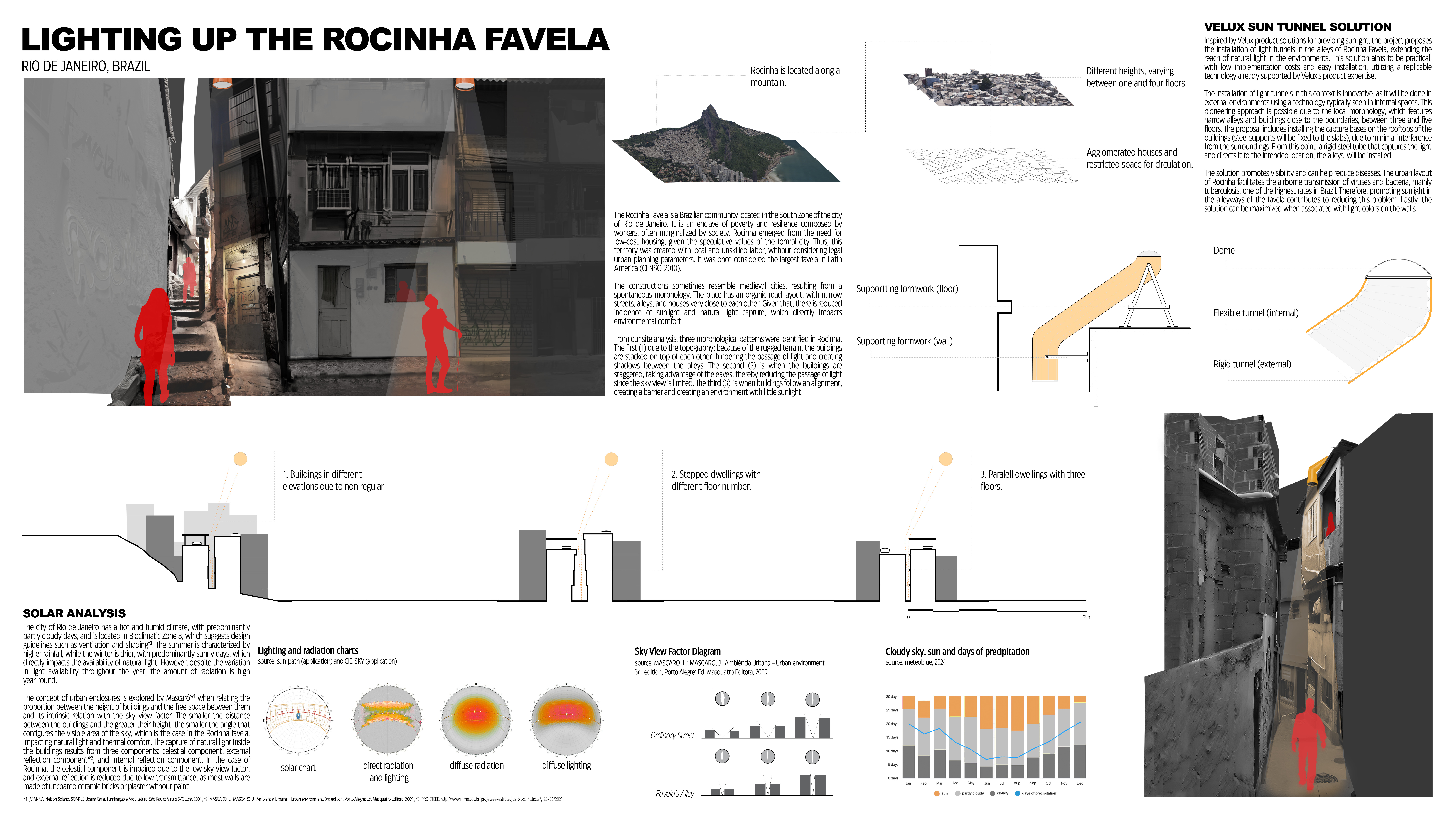
Category
Daylight In Buildings - Region 3: The Americas
Students
Paulo André Pereira & Mariana Costa do Carmo
Teacher
Eliane Silva Barbosa
School
Universidade Federal do Rio de Janeiro
Country
Brazil
Download
Download ↓
TERRITORY AND ENVIRONMENT:
The Rocinha Favela is a Brazilian community located in the South Zone of the city of Rio de Janeiro, adjacent to affluent neighborhoods. It is an enclave of poverty and resilience that houses the working population, often marginalized by society. Rocinha emerged from the need for low-cost housing, given the speculative values of the formal city. Thus, this territory was created with local, unskilled labor, without considering legal urban planning parameters. It was once considered the largest favela in Latin America (CENSUS, 2010).
The city of Rio de Janeiro has a hot and humid climate, with predominantly partly cloudy days, and is located in Bioclimatic Zone 8, which suggests design guidelines such as ventilation and shading (PROJETEEE, 2024). The summer is characterized by higher rainfall, while the winter is drier, with predominantly sunny days, which directly impacts the availability of natural light. However, despite the variation in light availability throughout the year, the amount of radiation is high year-round.
MORPHOLOGY AND PROBLEMS:
The constructions sometimes resemble medieval cities, resulting from a spontaneous morphology. The place has an organic road layout, with narrow streets, alleys, and lanes, and houses very close to each other. Thus, basic health criteria are not met, among them, the reduced incidence of sunlight and natural light capture, which directly impacts environmental comfort.
The concept of urban enclosures is explored by Mascaró (MASCARÓ, L., MASCARÓ, J., 2009) when relating the proportion between the height of buildings and the free space between them and its intrinsic relation with the sky view factor. The smaller the distance between the buildings and the greater their height, the smaller the angle that configures the visible area of the sky, which is the case in the Rocinha favela, impacting natural light and thermal comfort. The capture of natural light inside the buildings results from three components: celestial component, external reflection component, and internal reflection component (VIANNA, N. S., SOARES, J. C., 2001). In the case of Rocinha, the celestial component is impaired due to the low sky view factor, and external reflection is reduced due to low transmittance, as most walls are made of uncoated ceramic bricks or plaster without paint. The urban configuration of Rocinha favors the transmission of viruses and bacteria through the air. Among them, the high incidence of tuberculosis stands out, one of the highest in Brazil. Thus, promoting sunlight in the alleys of the favela contributes to the reduction of diseases. From map surveys, three morphological patterns were identified in Rocinha. The first is when buildings follow an alignment, forming a barrier and creating an environment with little sunlight. The second is when the buildings are staggered, taking
advantage of the eaves, thereby reducing the passage of light since the sky view is limited. The third is due to the topography; because of the rugged terrain, the buildings are stacked on top of each other, hindering the passage of light and creating shadows between the alleys.
VELUX SUN TUNNEL SOLUTION
Inspired by VELUX’s product solutions for providing sunlight, the project proposes the installation of light tunnels in the alleyways of Rocinha Favela, extending the reach of natural light in the area. This solution aims to be practical, with low implementation costs and ease of installation, as it is based on a replicable technology already mastered by Velux.
The implementation of light tunnels in this context is innovative, as the installation will be done in external environments using technology usually seen in internal spaces. This pioneering approach is feasible due to the local morphology, characterized by narrow streets and closely built buildings ranging from three to five stories. The proposal includes installing the collection bases on the rooftops of the buildings (with steel supports fixed to the slabs) due to the minimal interference from the surroundings. From this point, a rigid steel tube will be installed to capture and direct the light to the intended locations—the alleyways.
The system aims to cover the distance from an area with higher light incidence (the rooftops) to the alleyways, approximately 1 meter. Thus, the tunnel captures light from where there is more sunlight and directs it to areas with less, promoting better light distribution. This aims to address one of the significant issues in Rocinha Favela—the lack of natural light, which impacts local health conditions. Once the solution is implemented, there will be a significant improvement in the well-being and health of the population.
