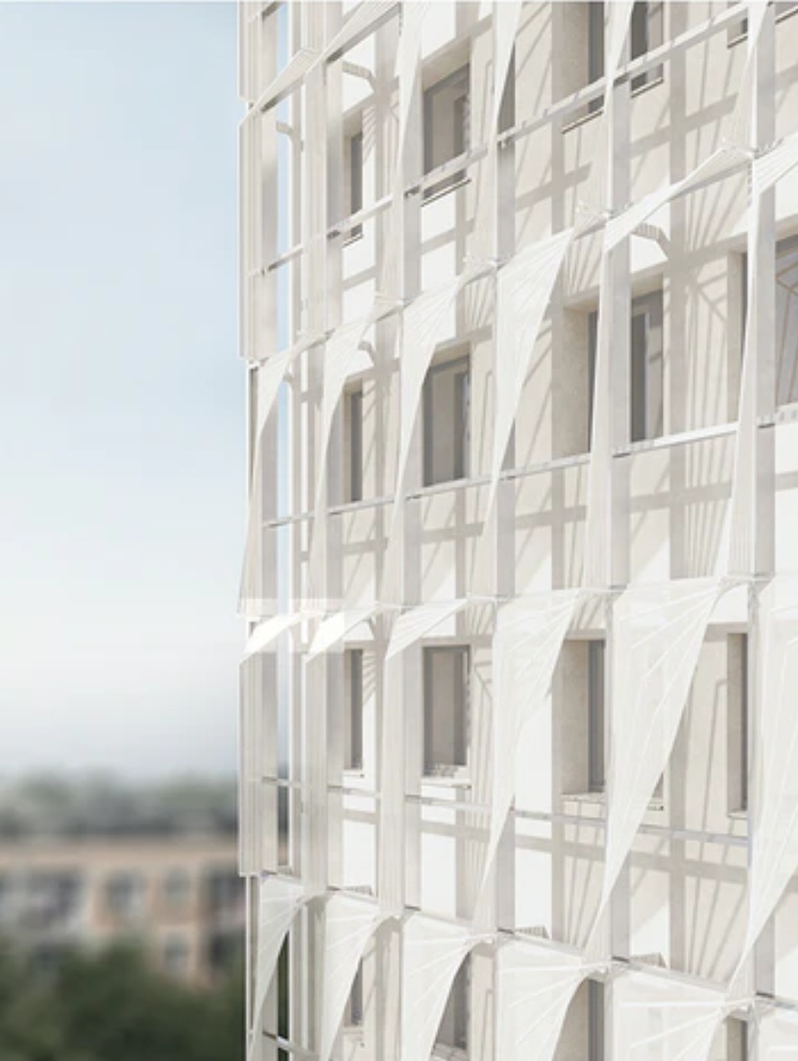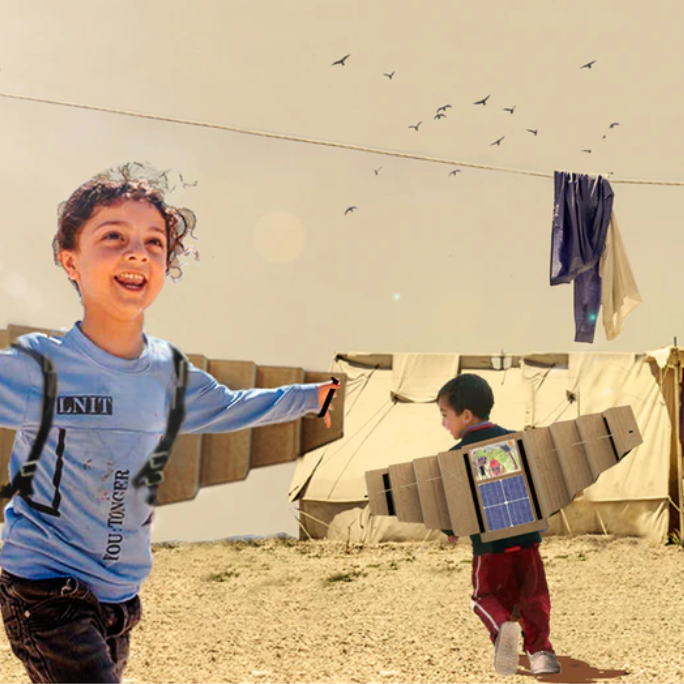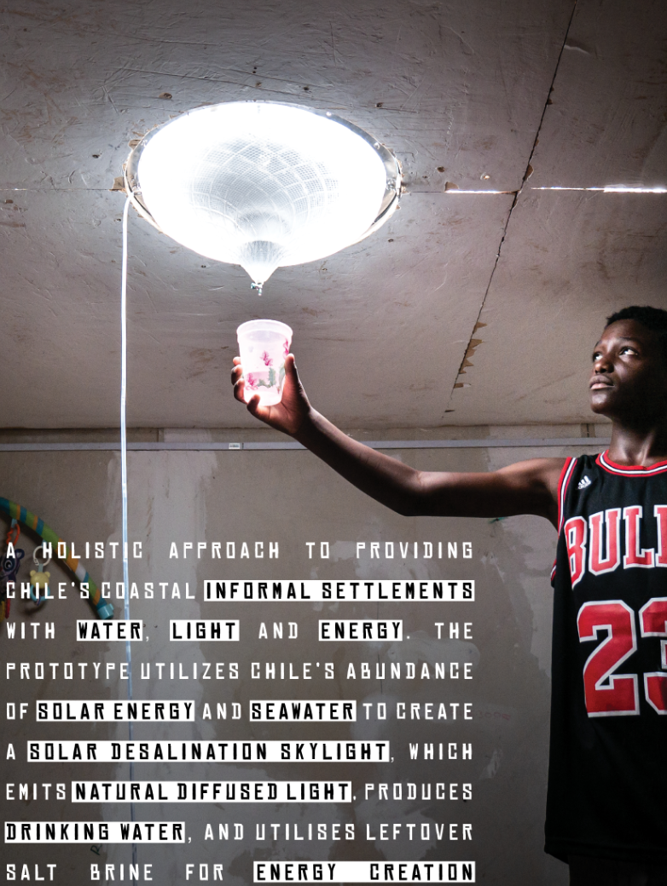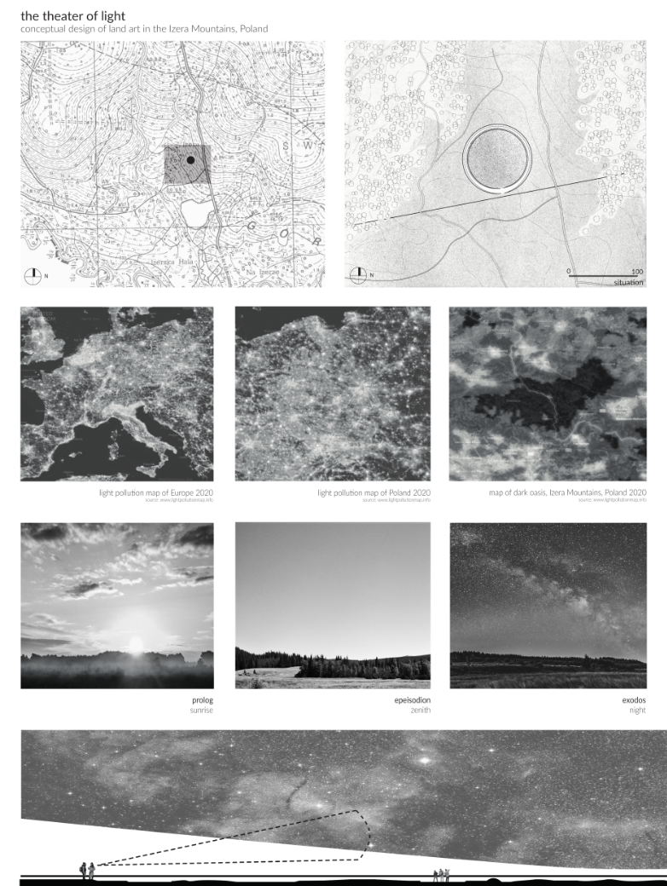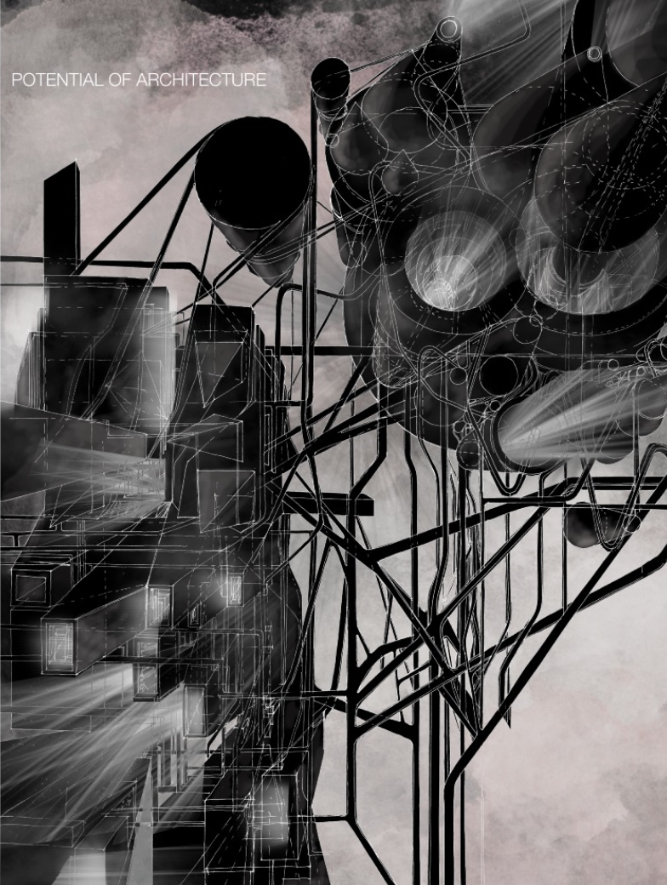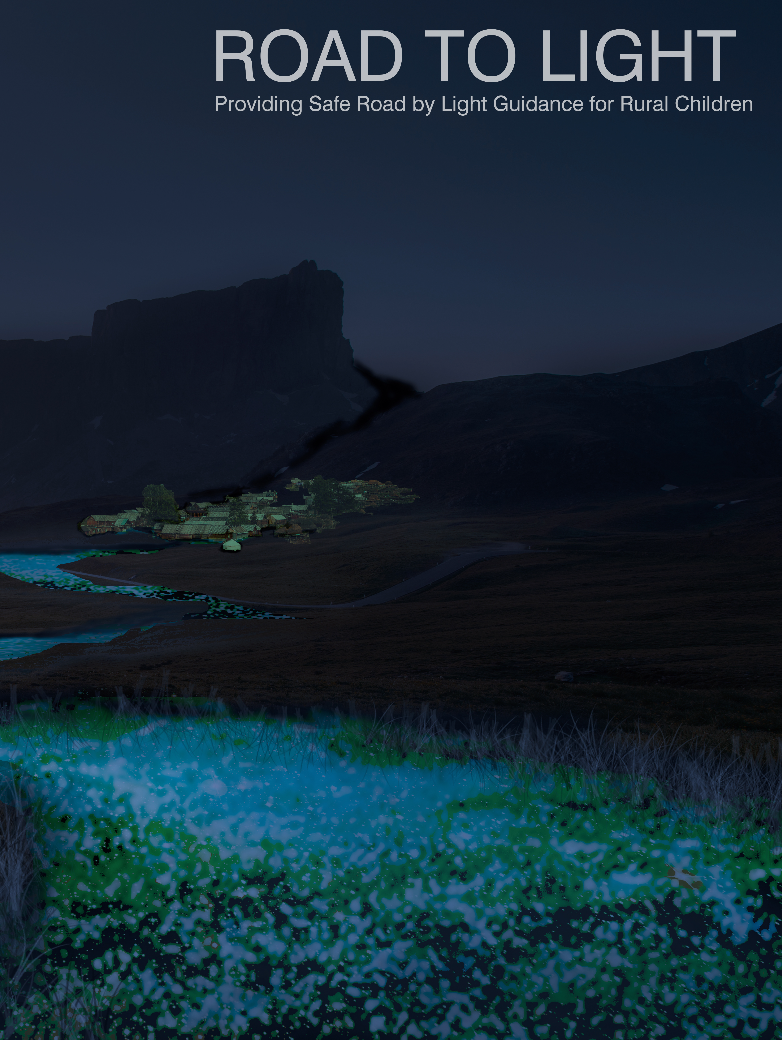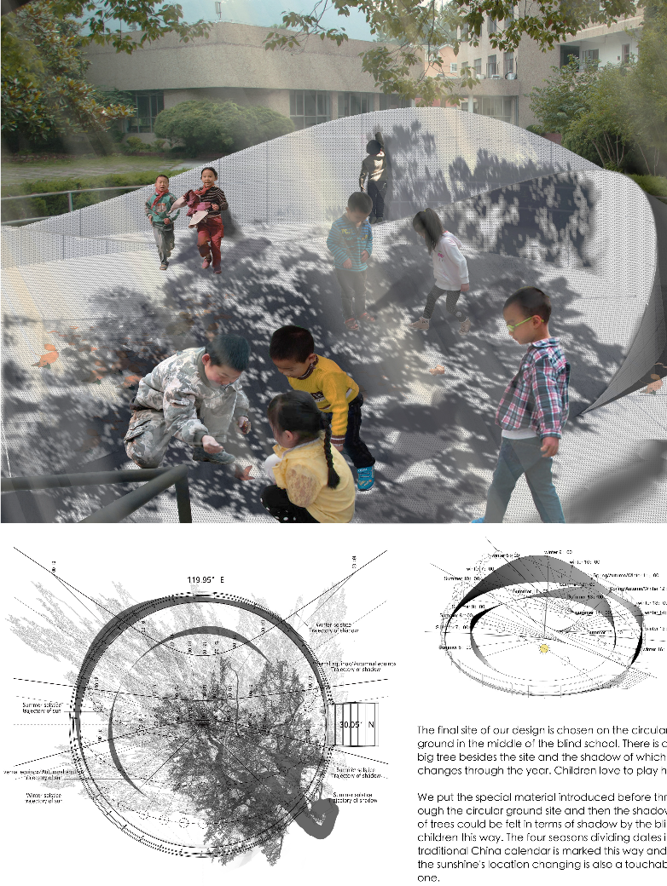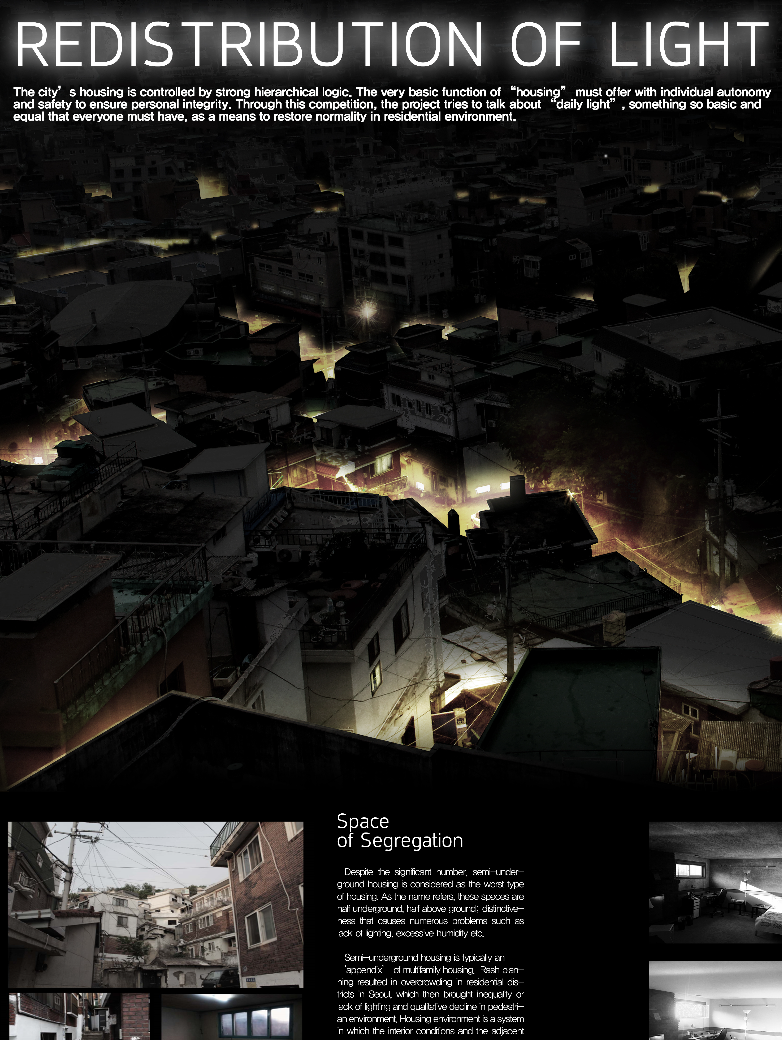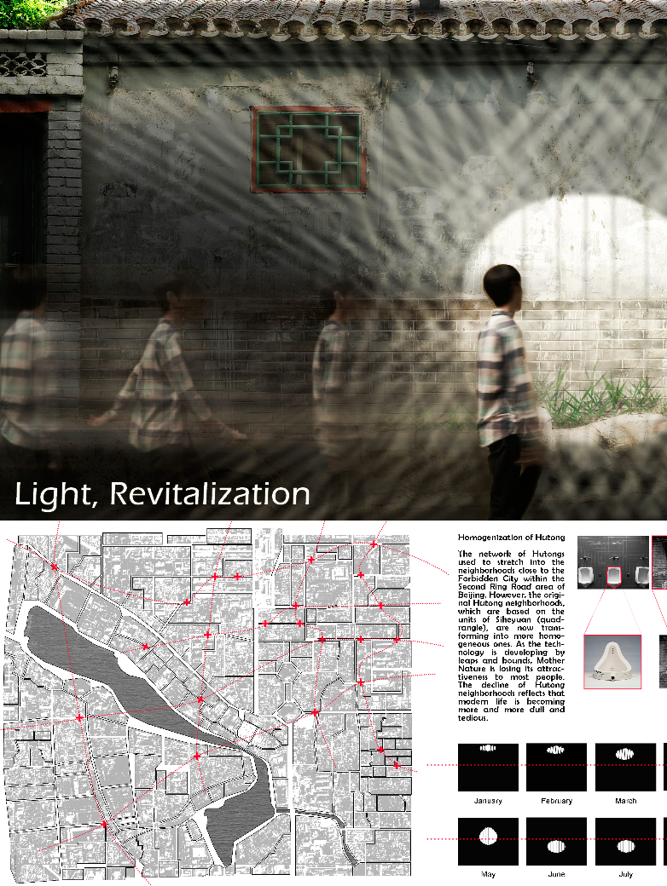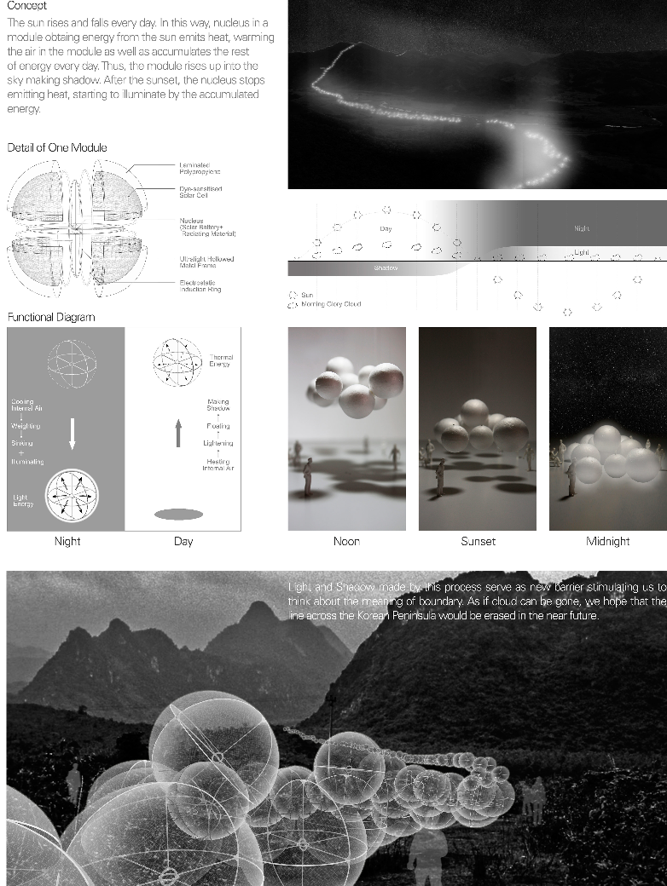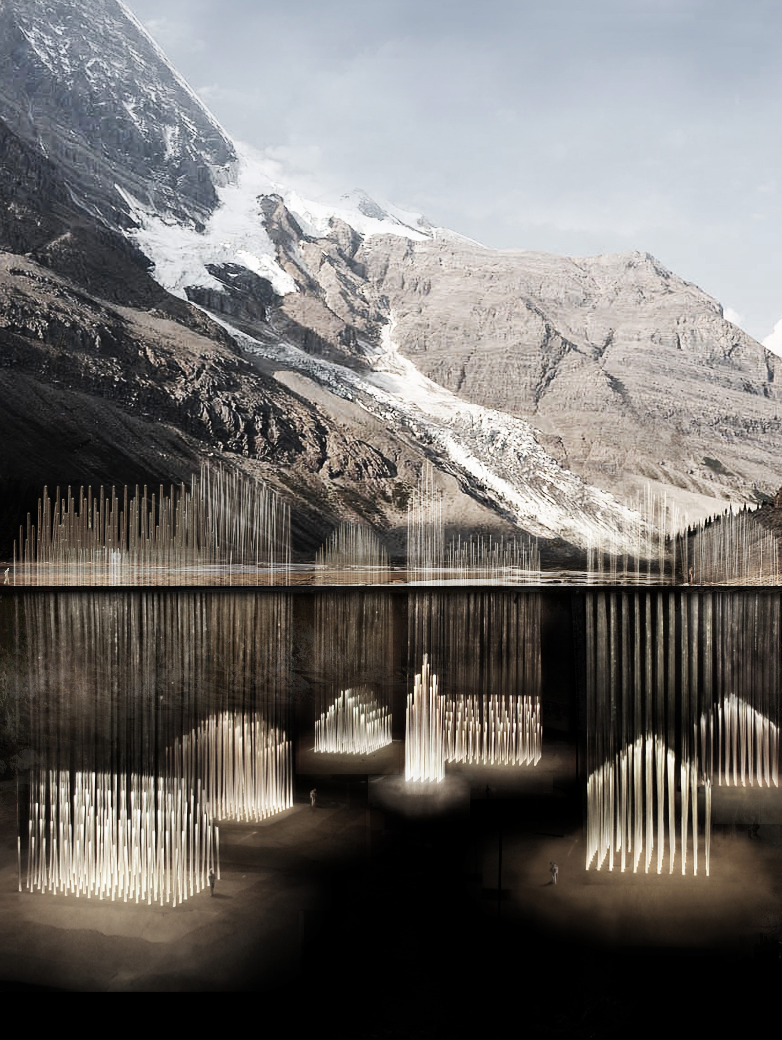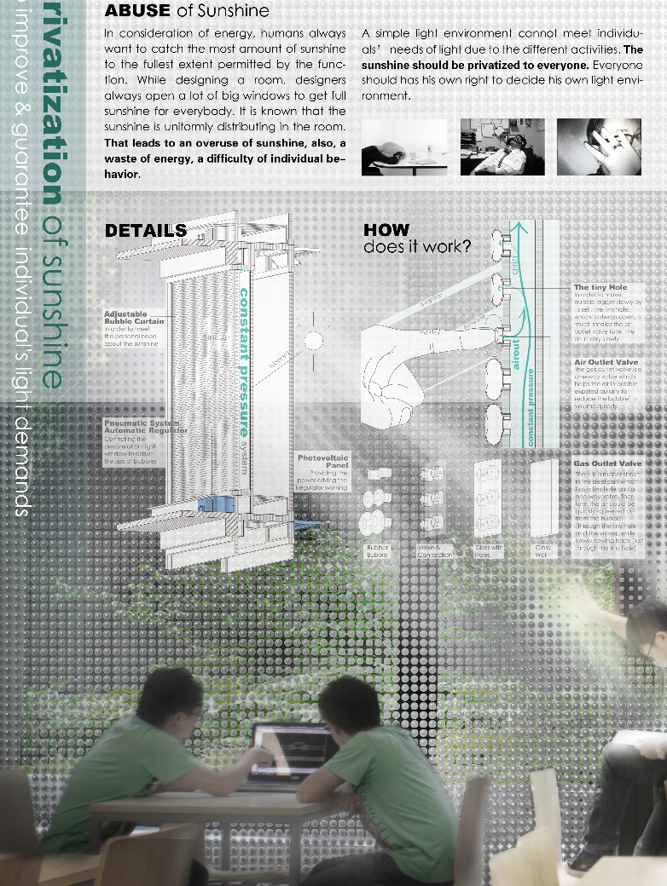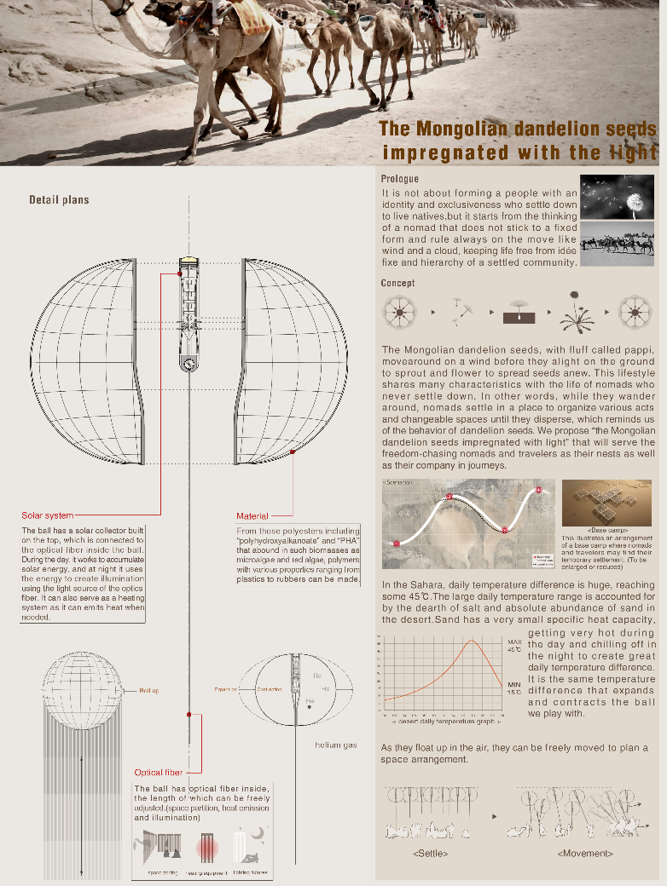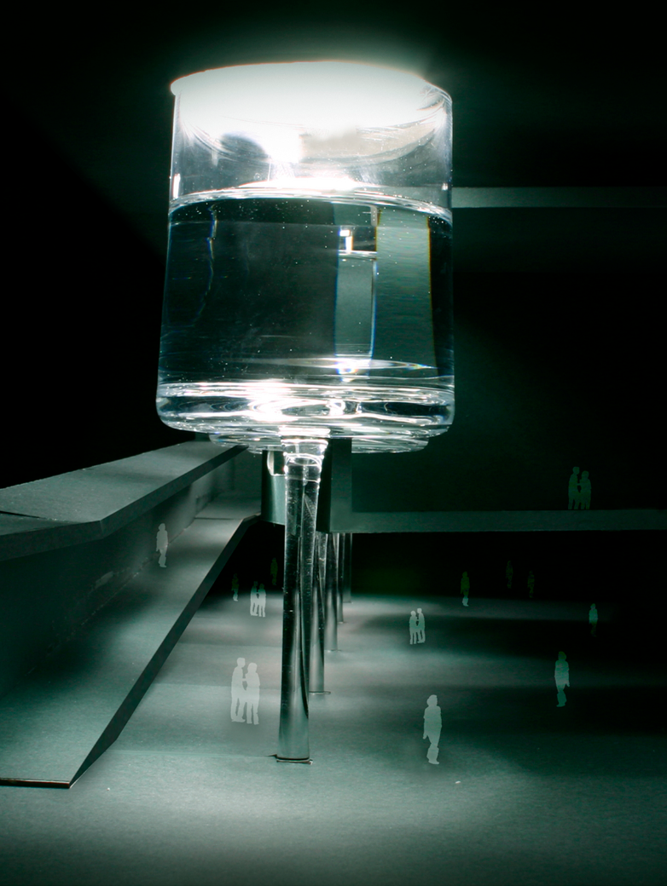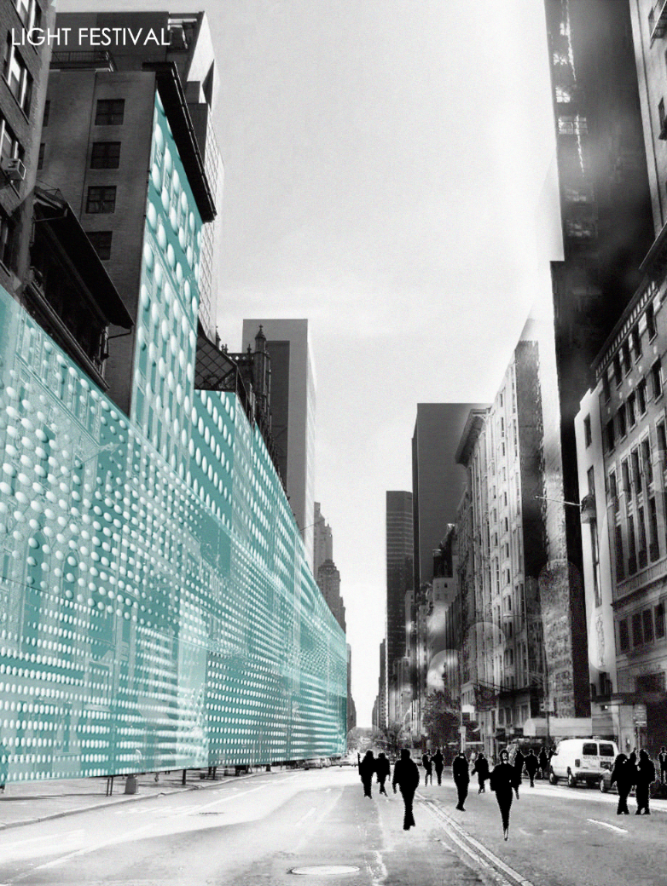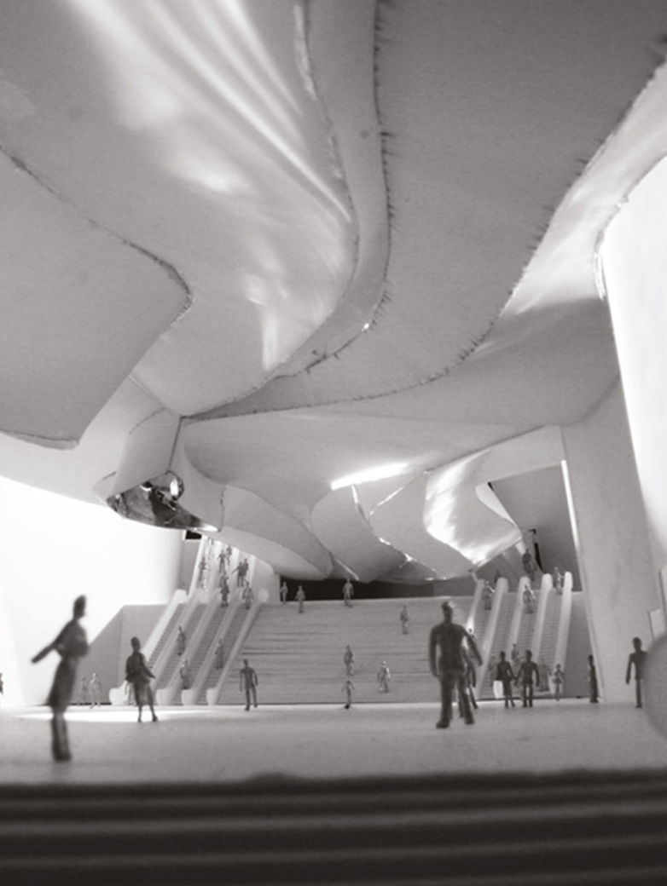2024 - LASC repeat.
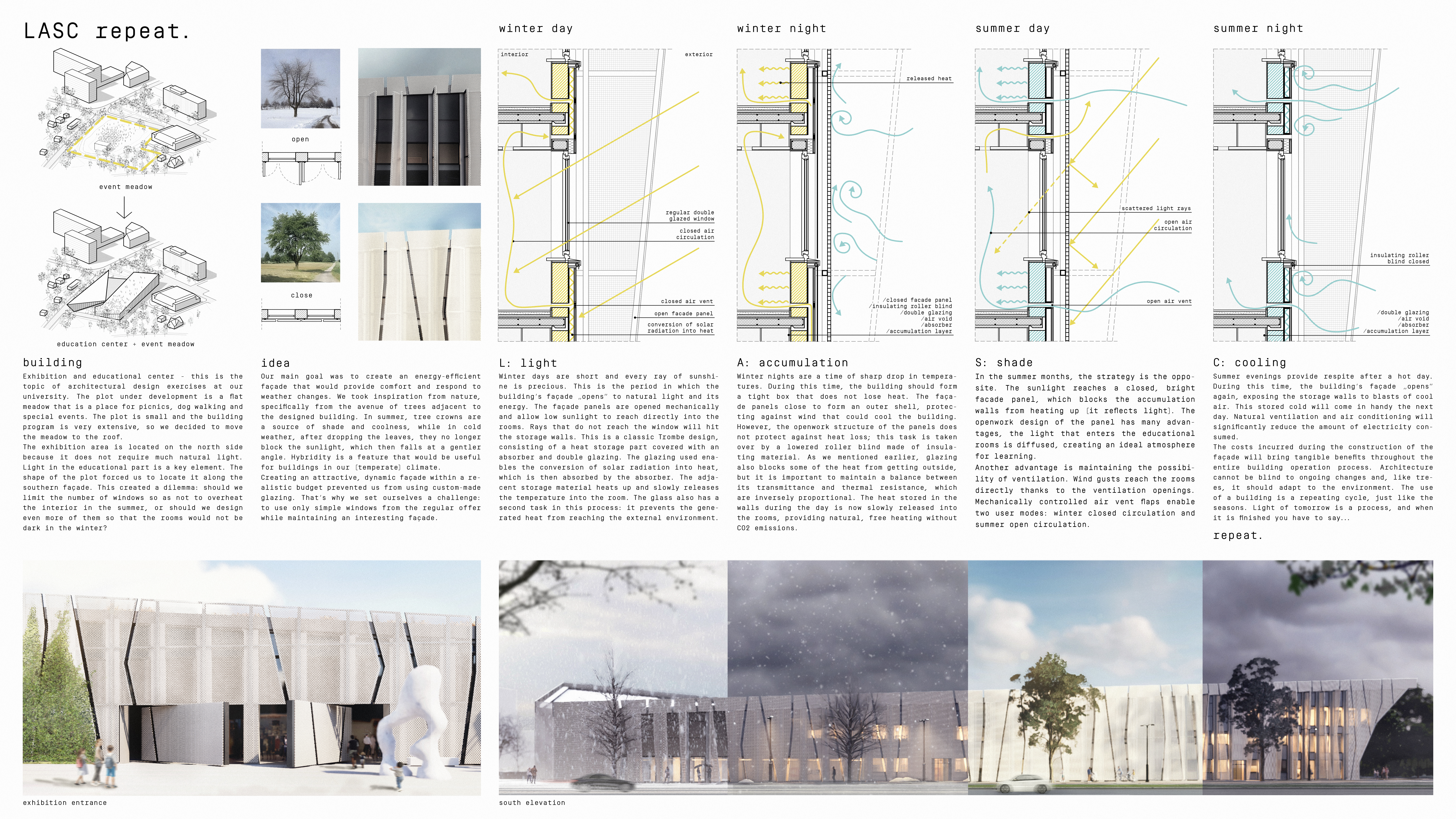
Category
Daylight in Buildings - Region 2: Eastern Europe and The Middle East
Students
Maciej Godlewski & Aleksander Walenko
Teacher
Joanna Biedrońska
School
Politechnika Śląska
Country
Poland
Download
Download project board
Building
Exhibition and educational center – this is the topic of architectural design exercises at our university. The plot under development is a flat meadow that is a place for picnics, dog walking, and special events. The plot is small and the building program is very extensive, so we decided to move the meadow to the roof.
The exhibition area is located on the north side because it does not require much natural light. Light in the educational part is a key element. The shape of the plot forced us to locate it along the southern façade. This created a dilemma: should we limit the number of windows so as not to overheat the interior in the summer, or should we design even more of them so that the rooms would not be dark in the winter?
Idea
Our main goal was to create an energy-efficient façade that would provide comfort and respond to weather changes. We took inspiration from nature, specifically from the avenue of trees adjacent to the designed building. In summer, tree crowns are a source of shade and coolness, while in cold weather, after dropping the leaves, they no longer block the sunlight, which then falls at a gentler angle. Hybridity is a feature that would be useful for buildings in our (temperate) climate.
Creating an attractive, dynamic façade within a realistic budget prevented us from using custom-made glazing. That’s why we set ourselves a challenge: to use only simple windows from the regular offer while maintaining an interesting façade.
L: Light (Winter – Day)
Winter days are short and every ray of sunshine is precious. This is the period in which the building’s façade “opens” to natural light and its energy. The façade panels are opened mechanically and allow low sunlight to reach directly into the rooms. Rays that do not reach the window will hit the storage walls. This is a classic Trombe design, consisting of a heat storage part covered with an absorber and double glazing. The glazing used enables the conversion of solar radiation into heat, which is then absorbed by the absorber. The adjacent storage material heats up and slowly releases the temperature into the room. The glass also has a second task in this process: it prevents the generated heat from reaching the external environment.
A: Accumulation (Winter – Night)
Winter nights are a time of sharp drop in temperatures. During this time, the building should form a tight box that does not lose heat. The façade panels close to form an outer shell, protecting against wind that could cool the building. However, the openwork structure of the panels does not protect against heat loss; this task is taken over by a lowered roller blind made of insulating material. As we mentioned earlier, glazing also blocks some of the heat from getting outside, but it is important to maintain a balance between its transmittance and thermal resistance, which are inversely proportional. The heat stored in the walls during the day is now slowly released into the rooms, providing natural, free heating without CO2 emissions.
S: Shade (Summer – Day)
In the summer months, the strategy is the opposite. The sunlight reaches a closed, bright facade panel, which blocks the accumulation walls from heating up (it reflects light). The openwork design of the panel has many advantages, the light that enters the educational rooms is diffused, creating an ideal atmosphere for learning. Another advantage is maintaining the possibility of ventilation. Wind gusts reach the rooms directly thanks to the ventilation openings. Mechanically controlled air vent flaps enable two user modes: winter closed circulation and summer open circulation.
C: Cooling (Summer – Night)
Summer evenings provide respite after a hot day. During this time, the building’s façade “opens” again, exposing the storage walls to blasts of cool air. This stored cold will come in handy the next day. Natural ventilation and air conditioning will significantly reduce the amount of electricity consumed.
The costs incurred during the construction of the façade will bring tangible benefits throughout the entire building operation process. Architecture cannot be blind to ongoing changes and, like trees, it should adapt to the environment. The use of a building is a repeating cycle, just like the seasons. Light of tomorrow is a process, and when it is finished you have to say… repeat.
