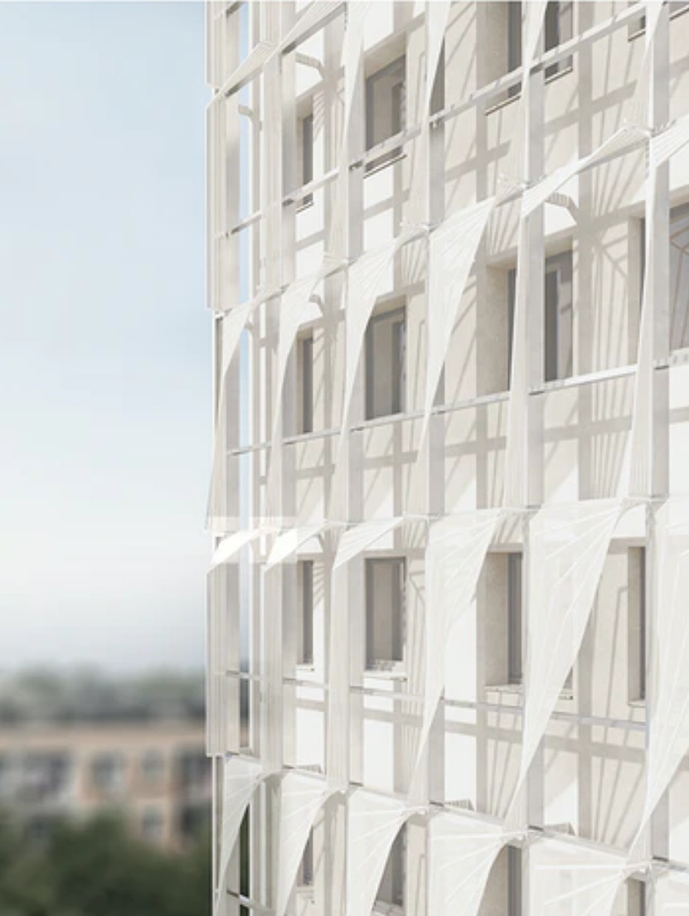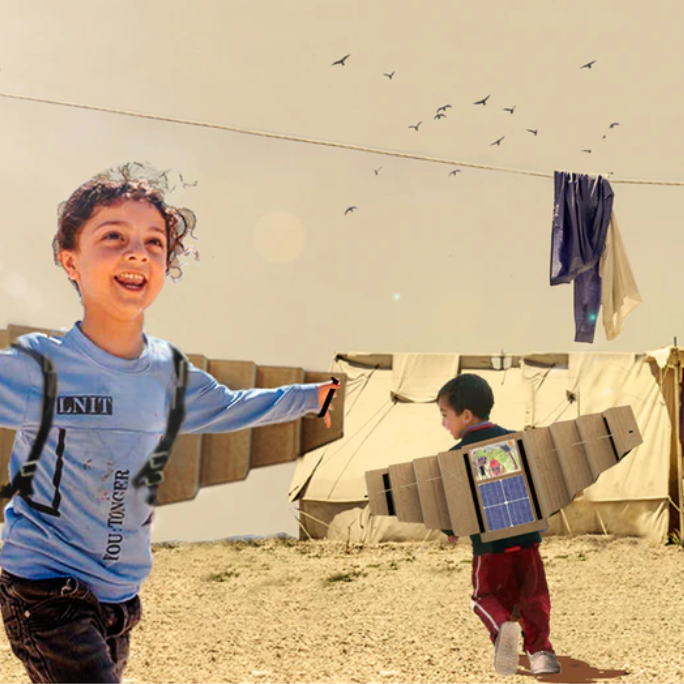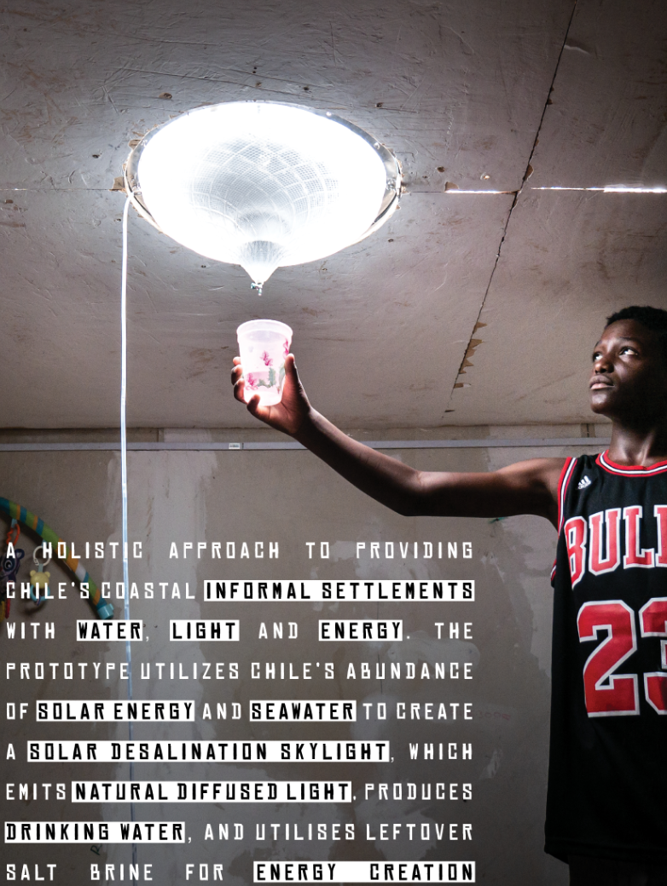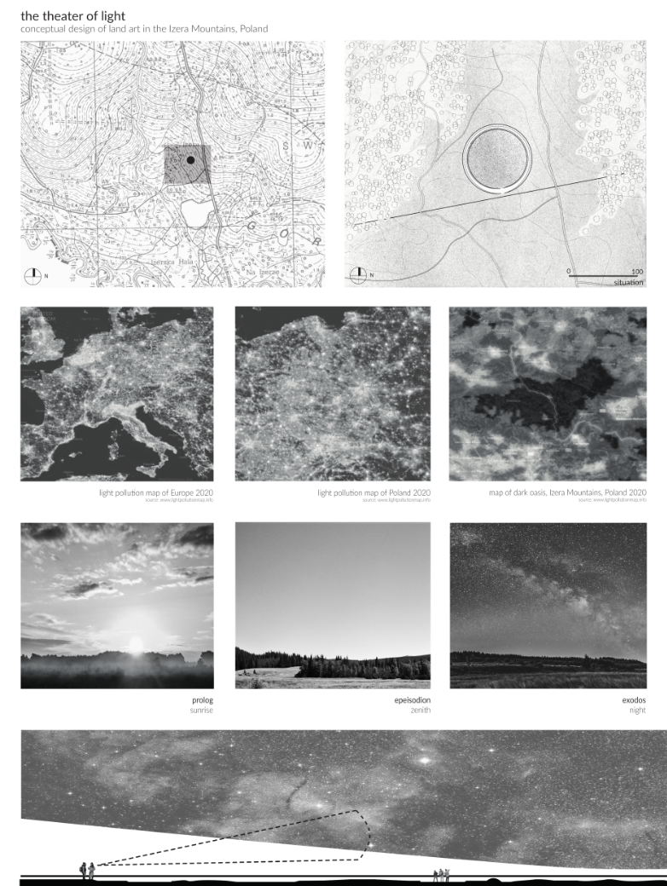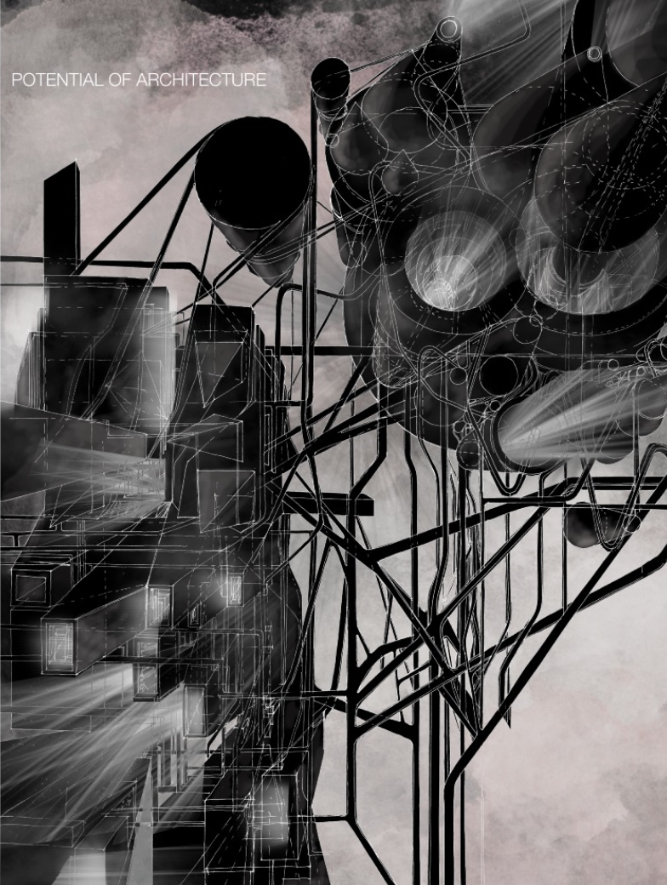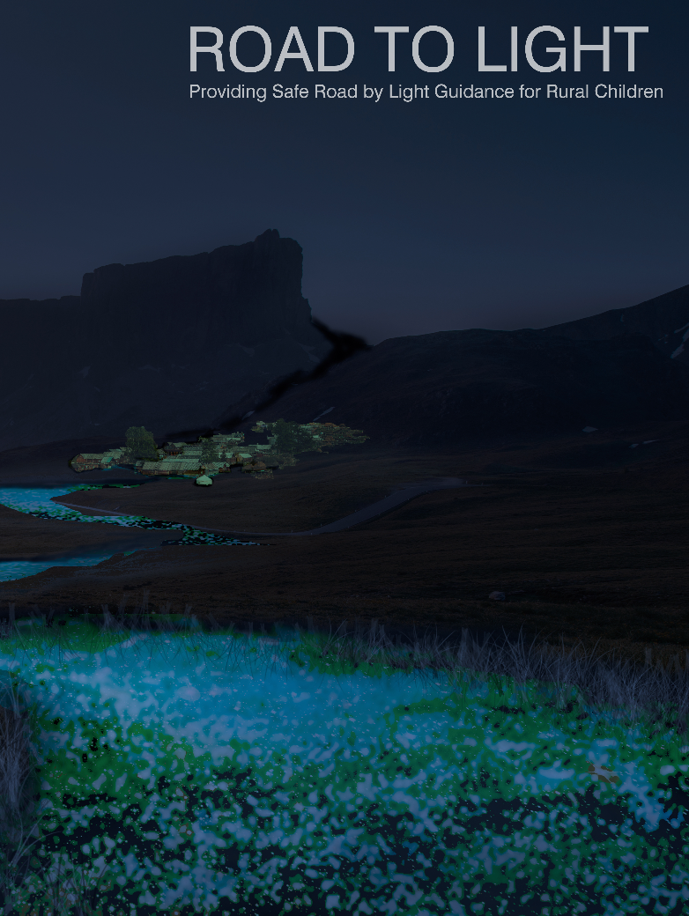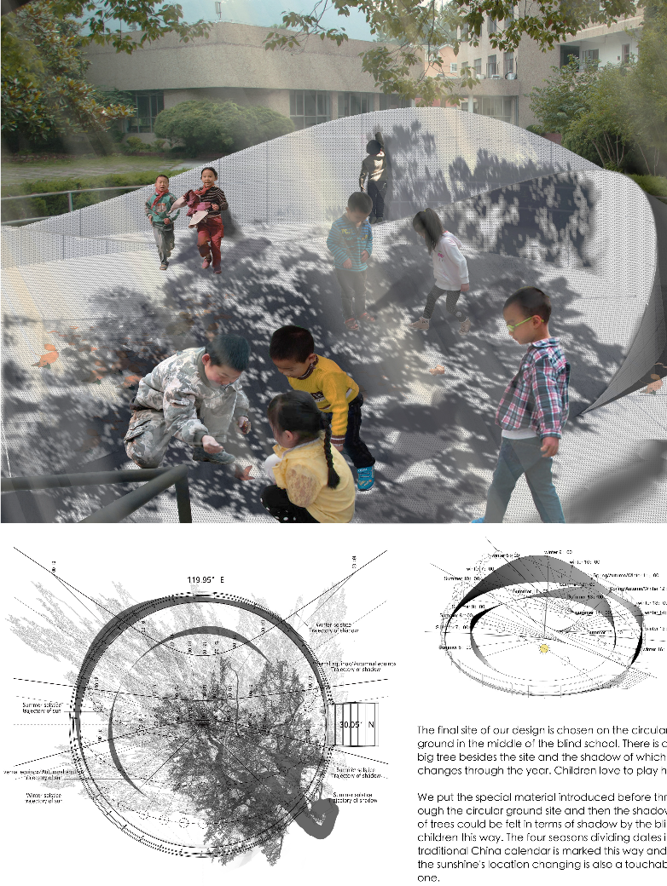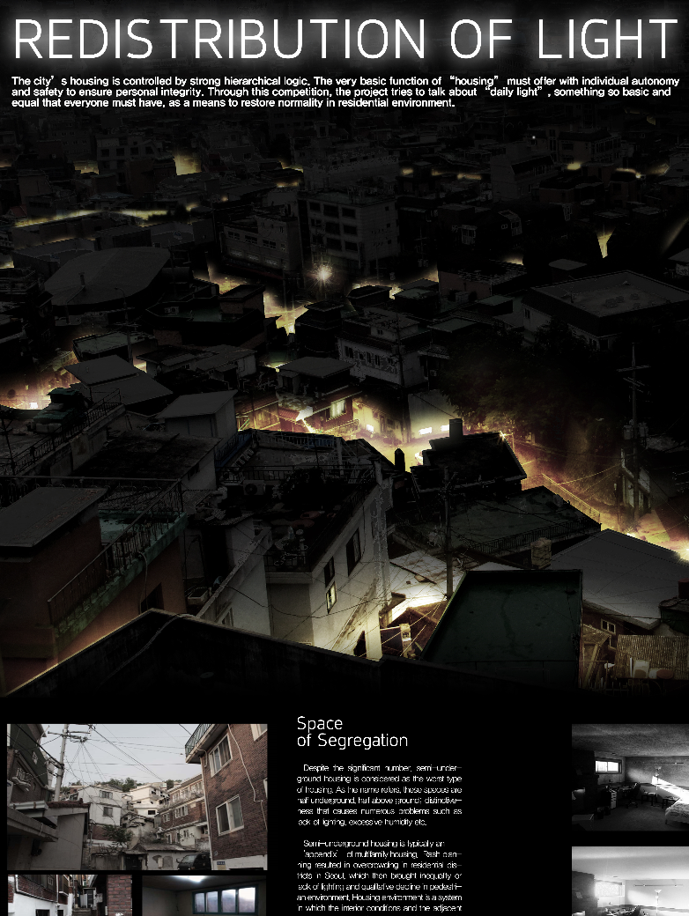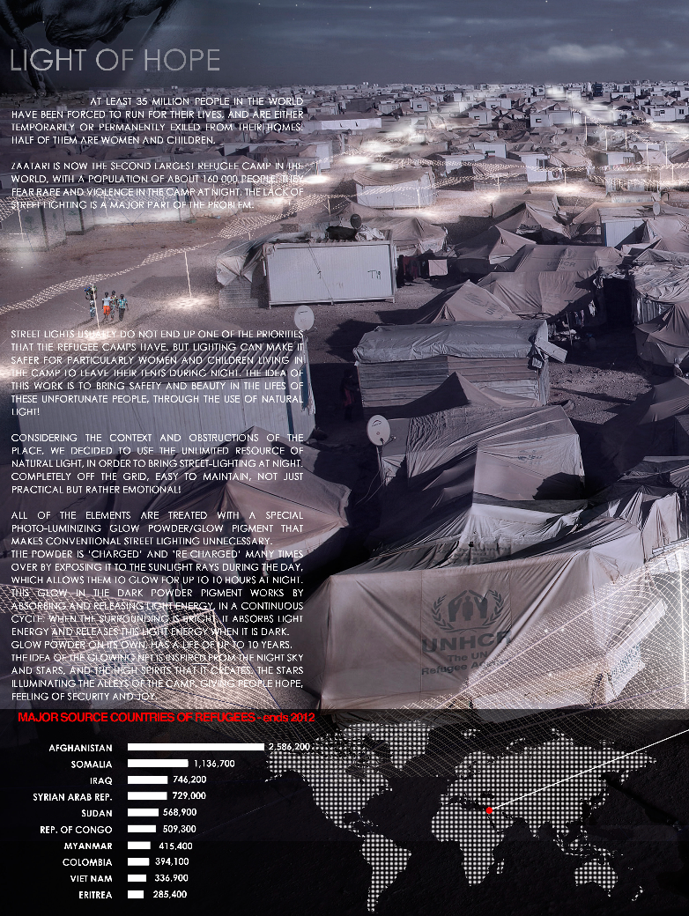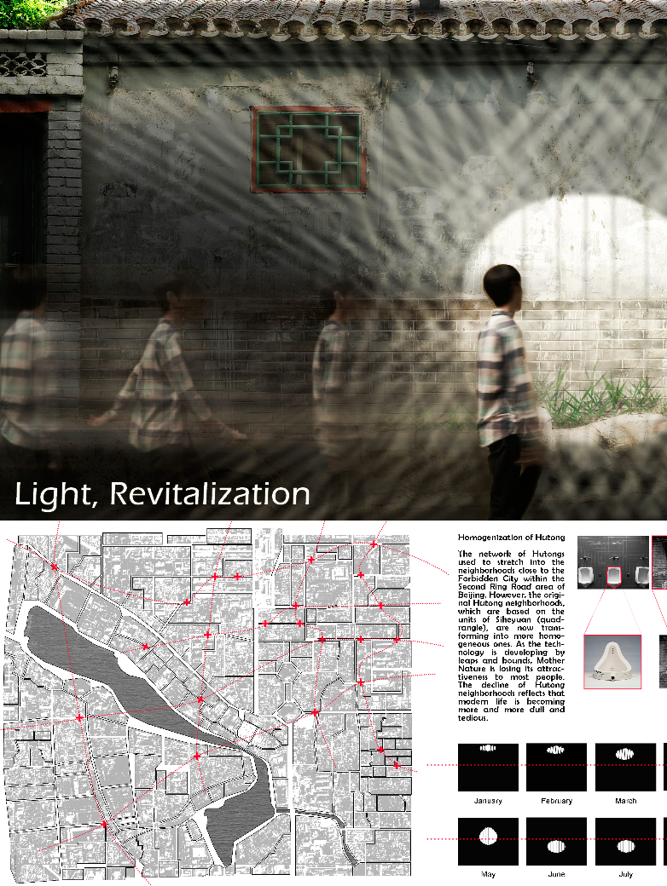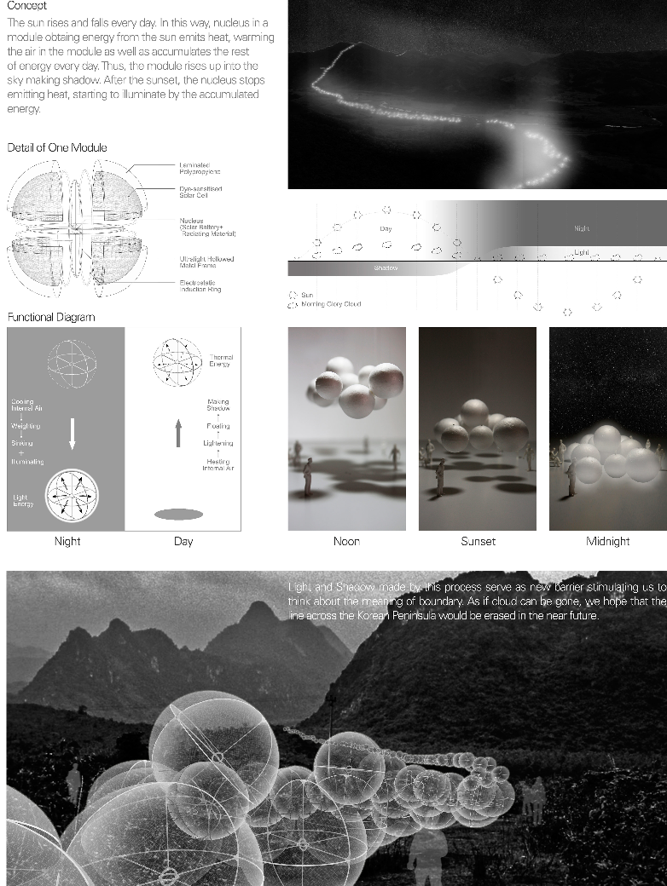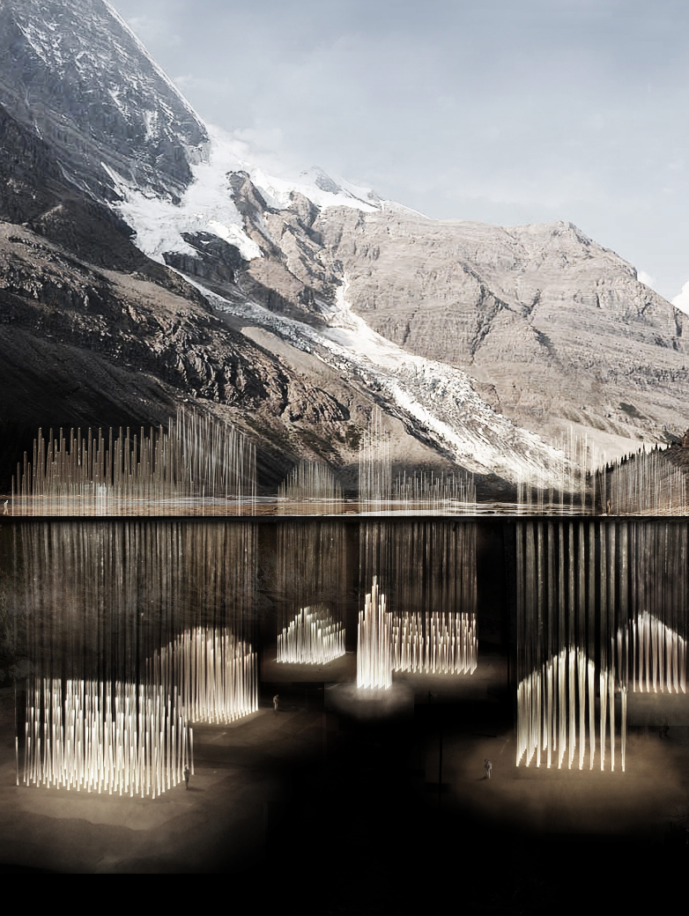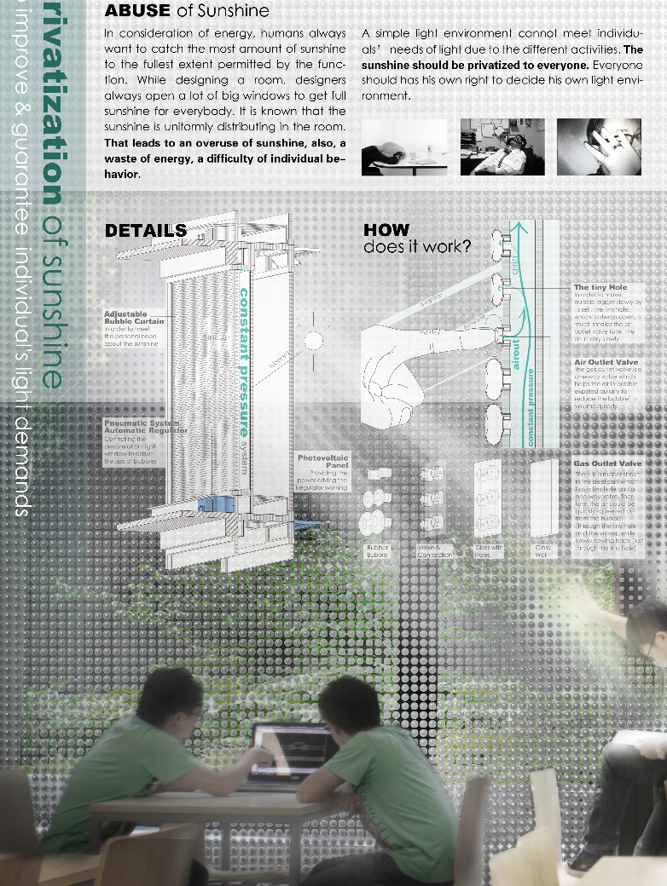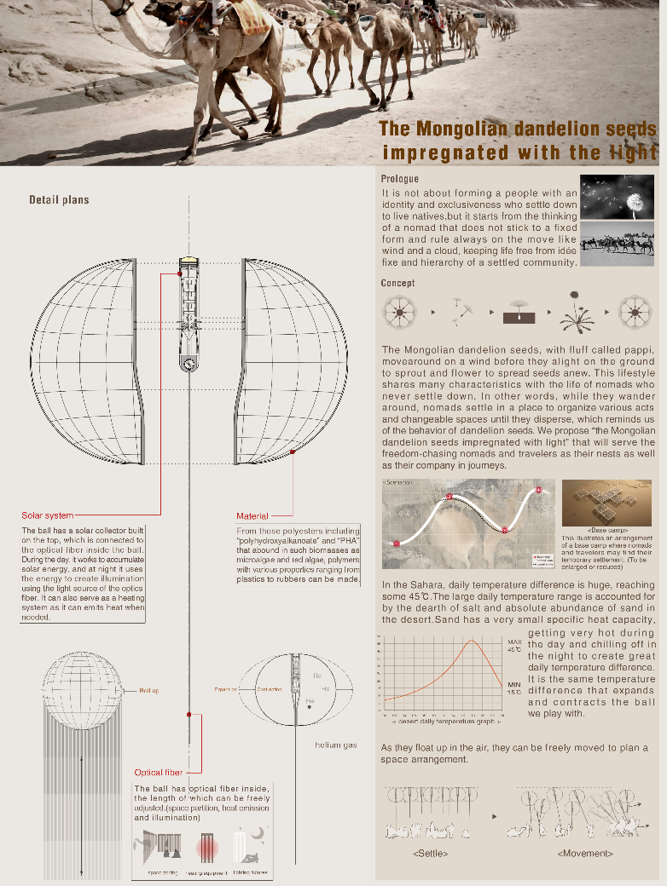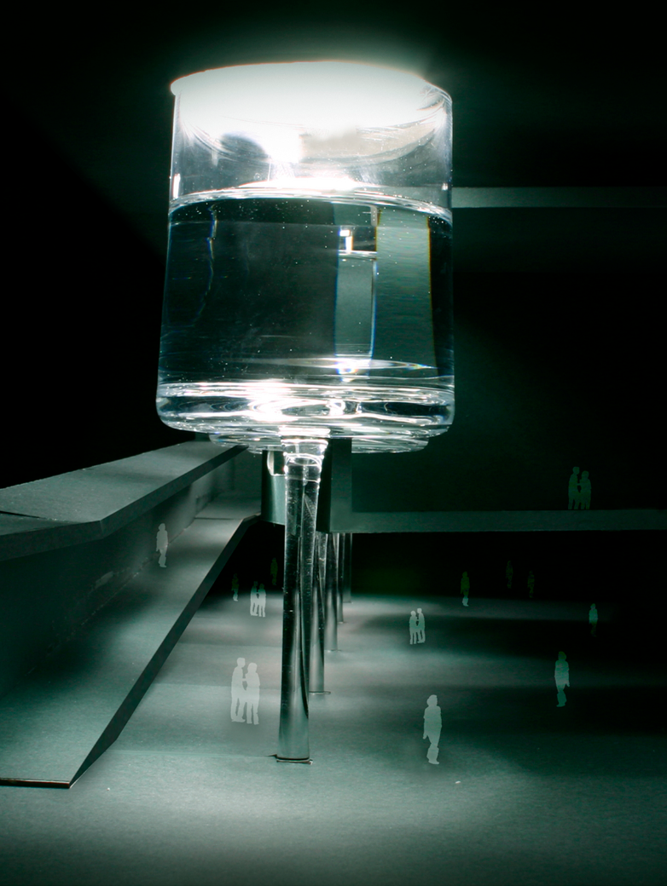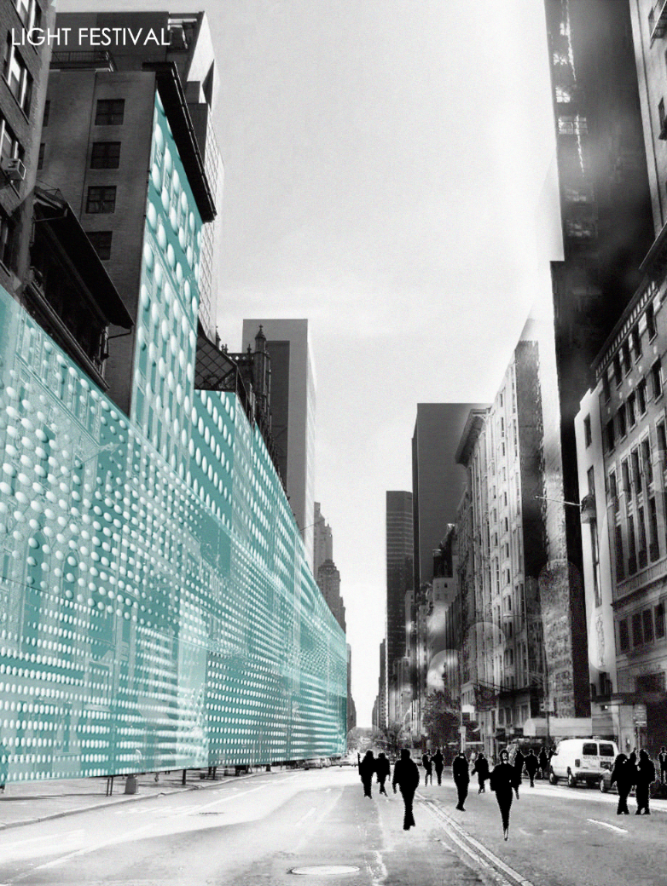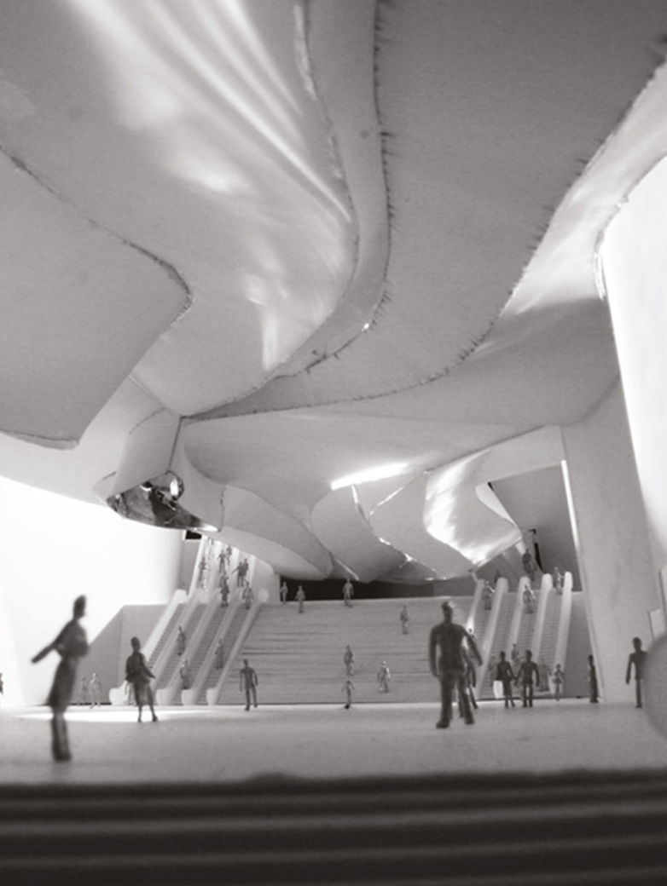2024 - Land Of The Sun (Ibi kûarasy)
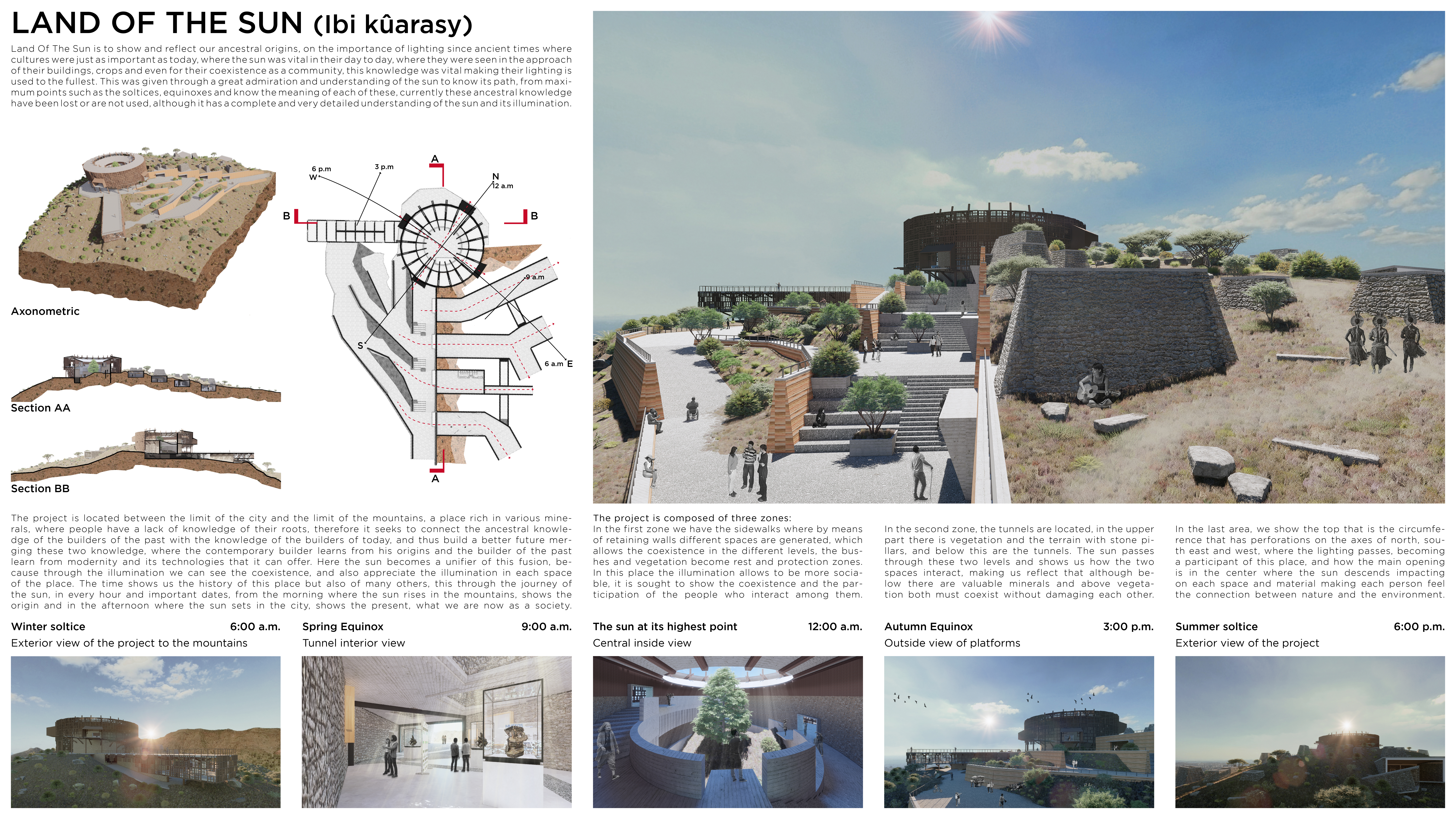
Category
Daylight in Buildings - Region 3: The Americas
Students
Carlos David Vilcabana Manayay & Josue Eduardo Salinas Jaimes
Teacher
Fernando Pacheco do Nascimento
School
Pontifícia Universidade Católica de Minas Gerais
Country
Brazil
Download
Download project board
Land Of The Sun (Ibi kûarasy) is to show and reflect our ancestral origins, on the importance of lighting since ancient times where cultures were just as important as today, where the sun was vital in their day-to-day, where they were seen in the approach of their buildings, crops, and even for their coexistence as a community. This knowledge was vital, making their lighting used to the fullest. This was given through a great admiration and understanding of the sun to know its path, from maximum points such as the solstices, equinoxes, and knowing the meaning of each of these. Currently, this ancestral knowledge has been lost or is not used, although it has a complete and very detailed understanding of the sun and its illumination.
The project is located between the limit of the city and the limit of the mountains, a place rich in various minerals, where people have a lack of knowledge of their roots. Therefore, it seeks to connect the ancestral knowledge of the builders of the past with the knowledge of the builders of today, and thus build a better future by merging these two knowledge bases, where the contemporary builder learns from his origins and the builder of the past learns from modernity and its technologies that it can offer. Here the sun becomes a unifier of this fusion, because through the illumination we can see the coexistence, and also appreciate the illumination in each space of the place. The time shows us the history of this place but also of many others, through the journey of the sun, in every hour and important dates. From the morning where the sun rises in the mountains, showing the origin, and in the afternoon where the sun sets in the city, showing the present, what we are now as a society.
The project is composed of three zones:
