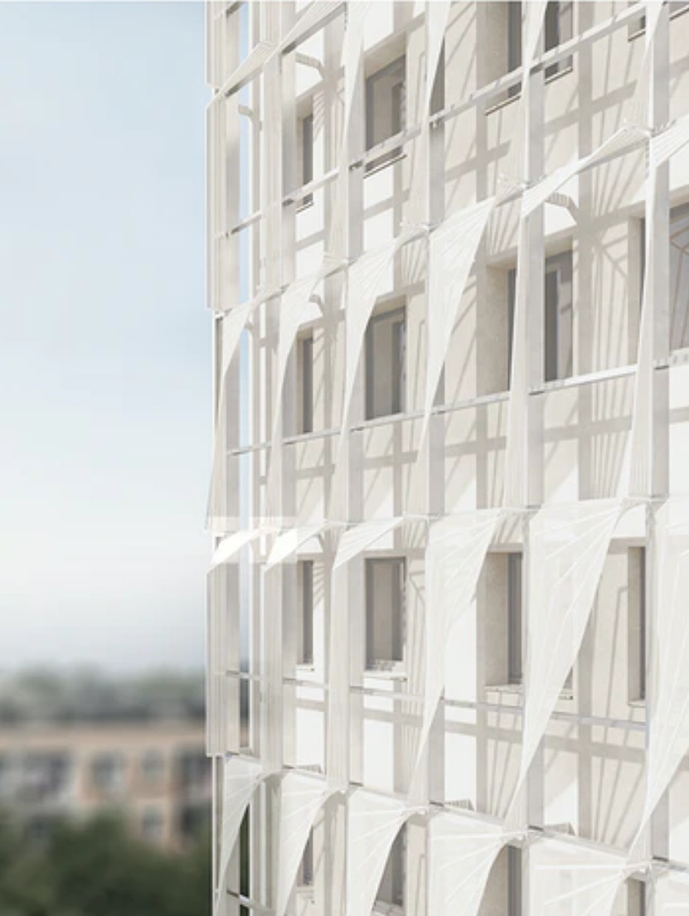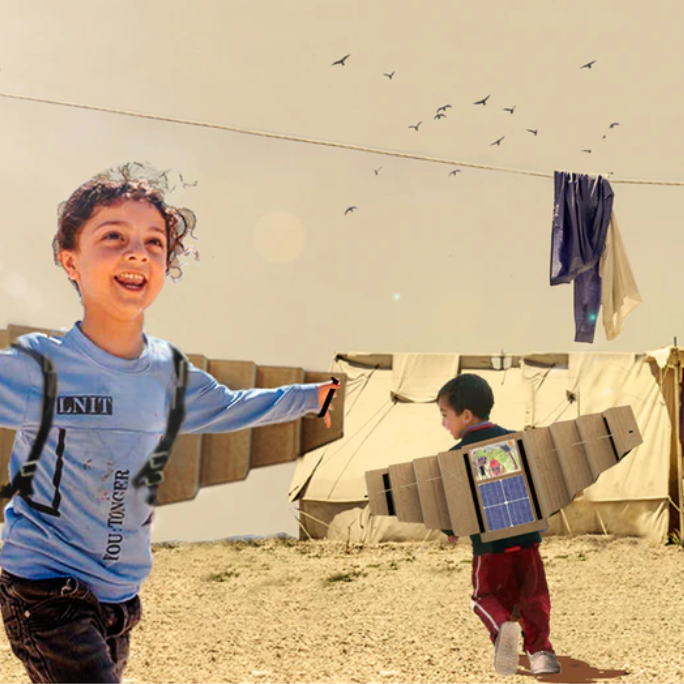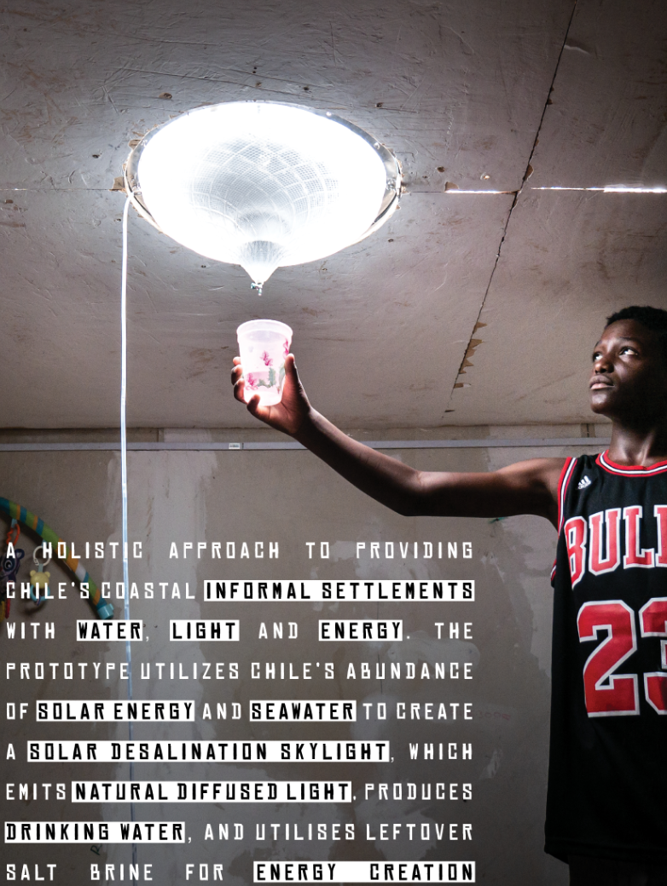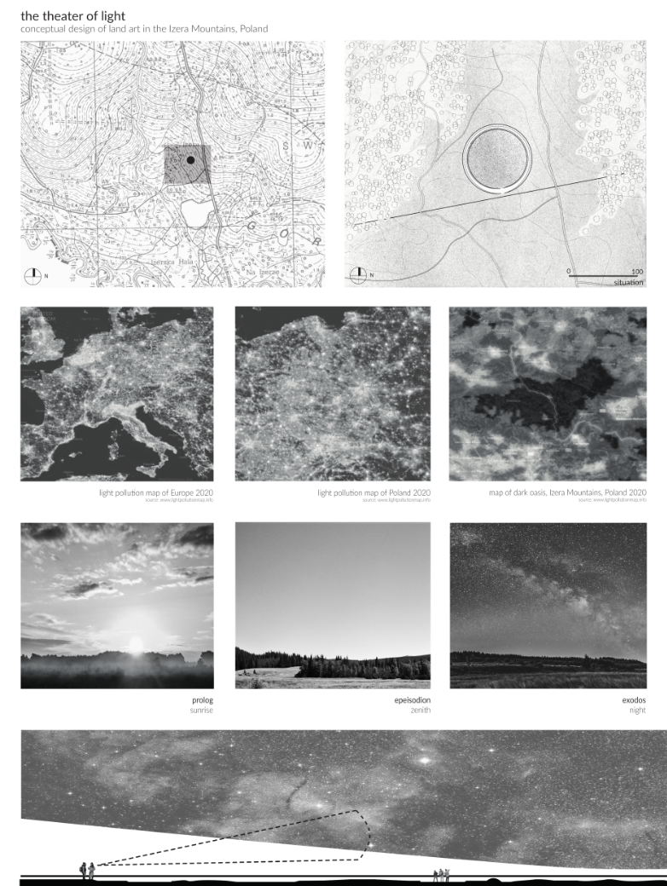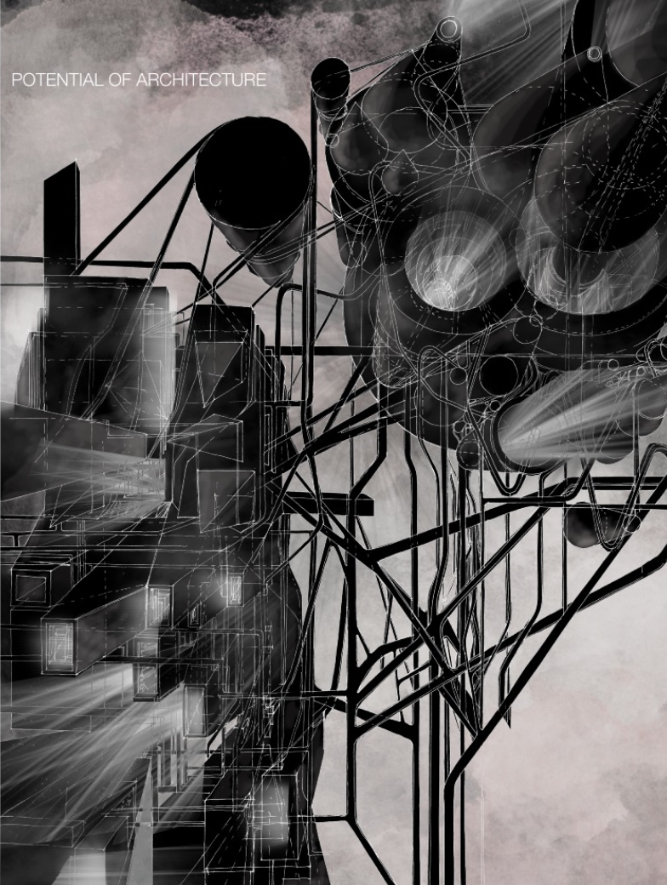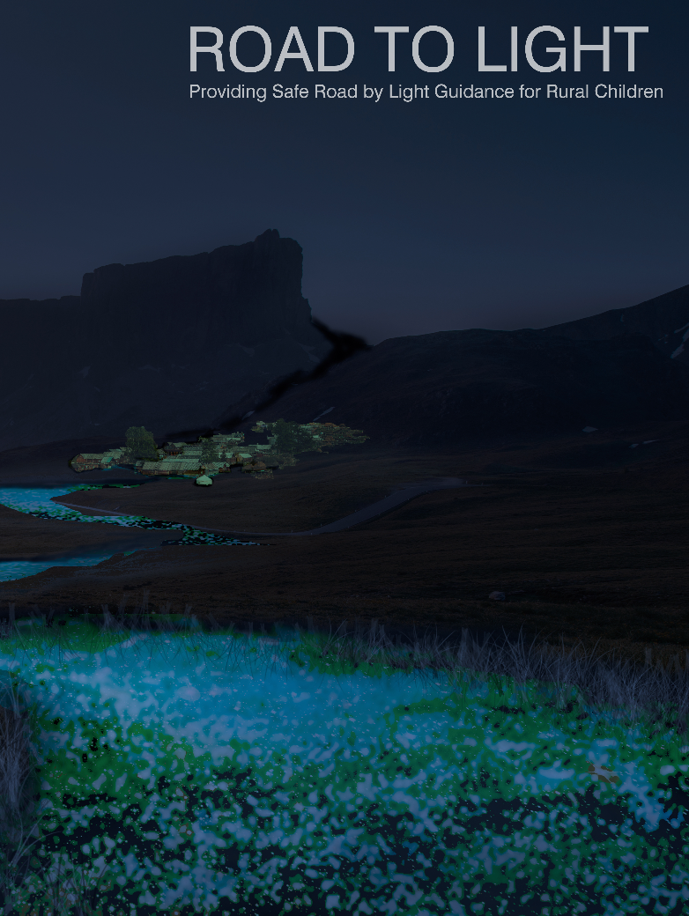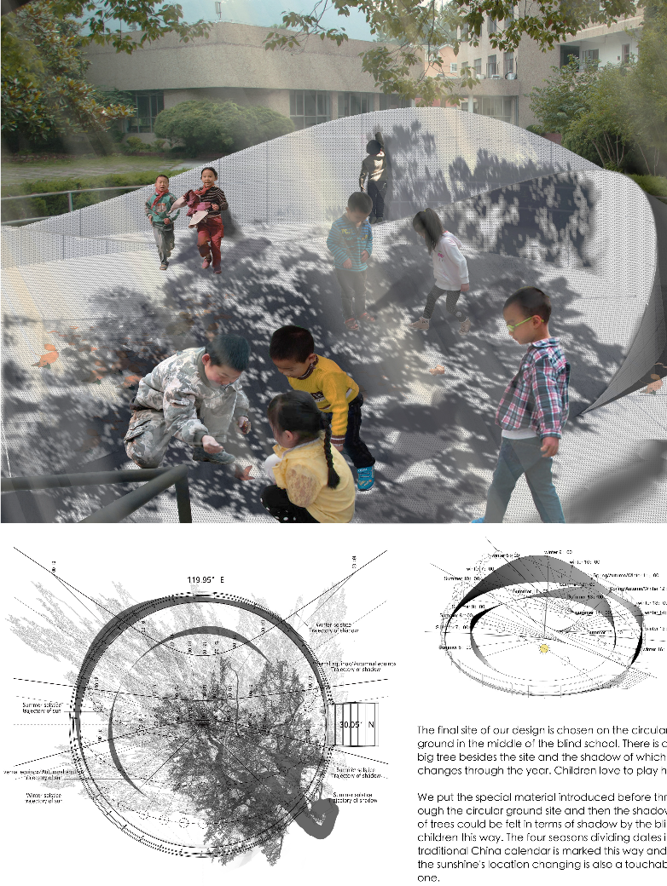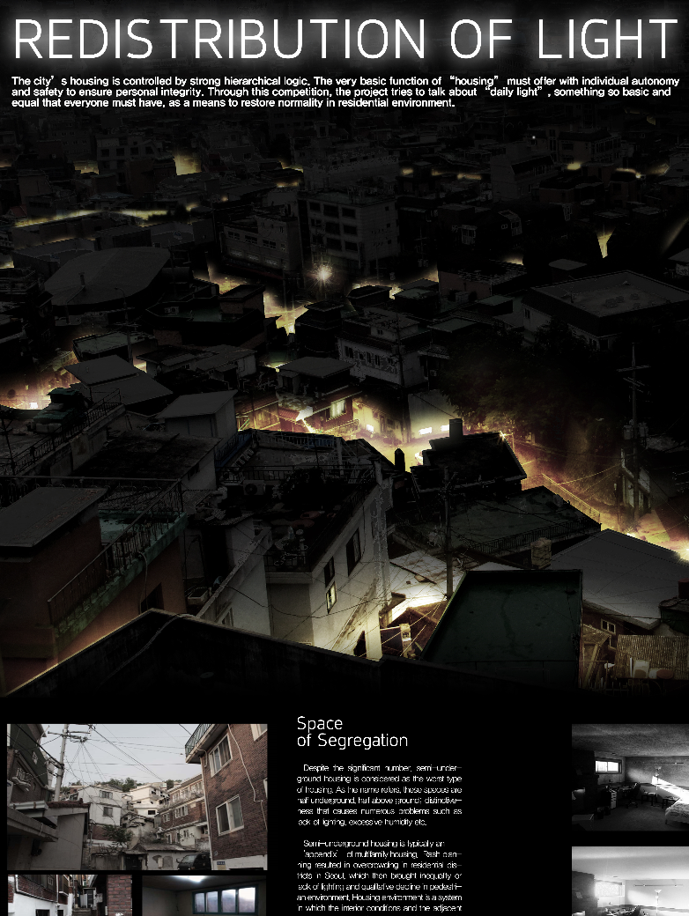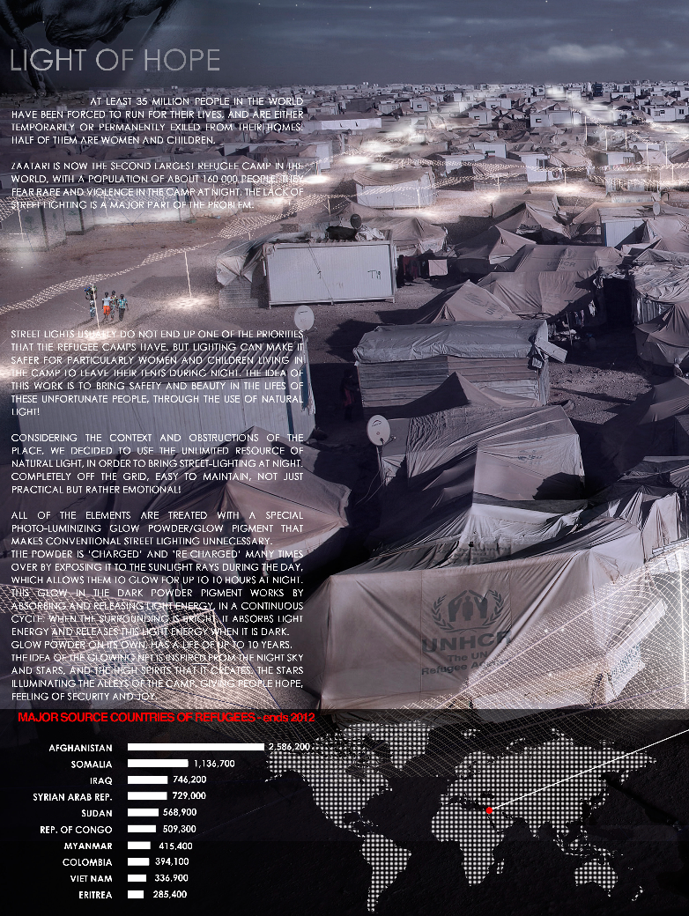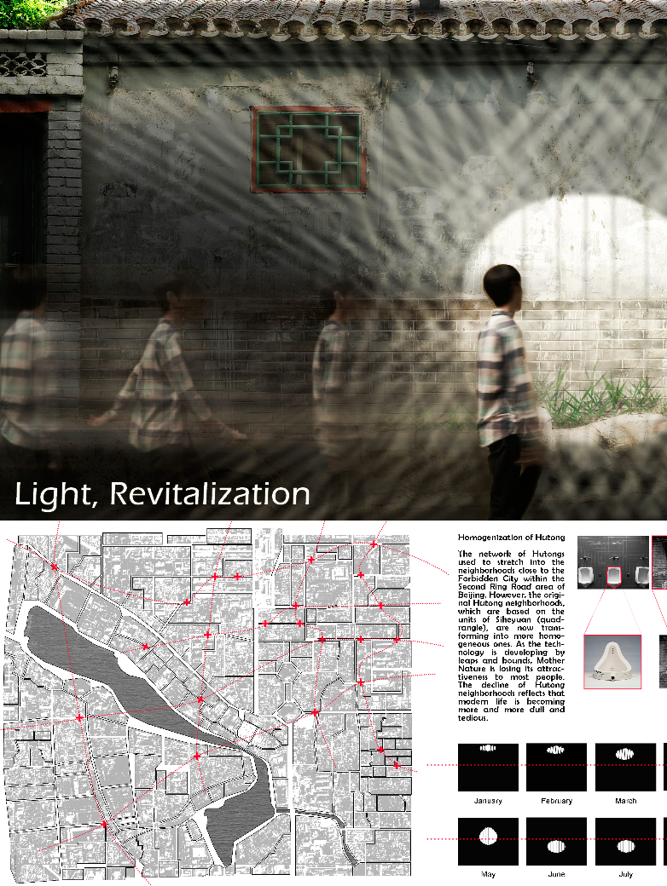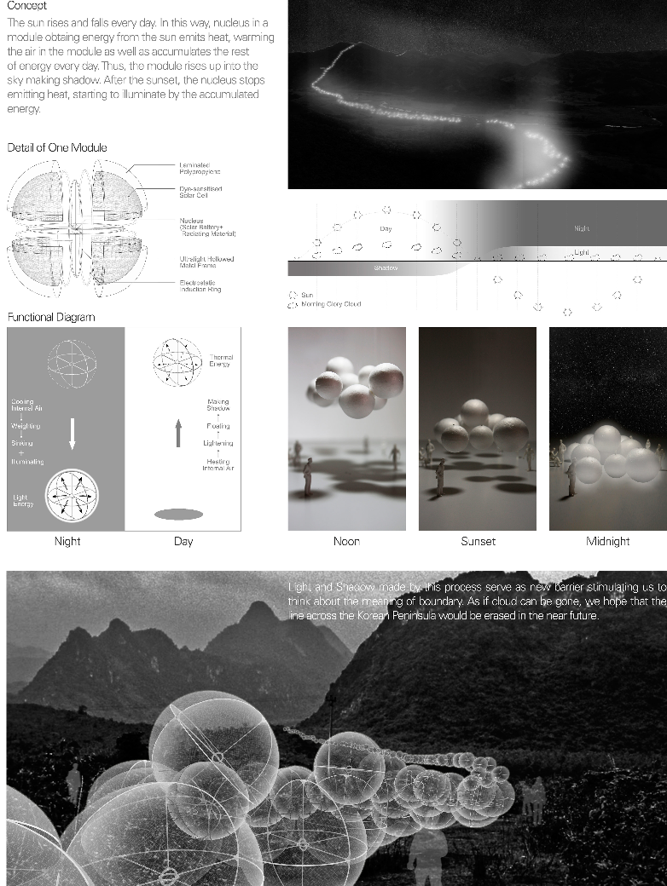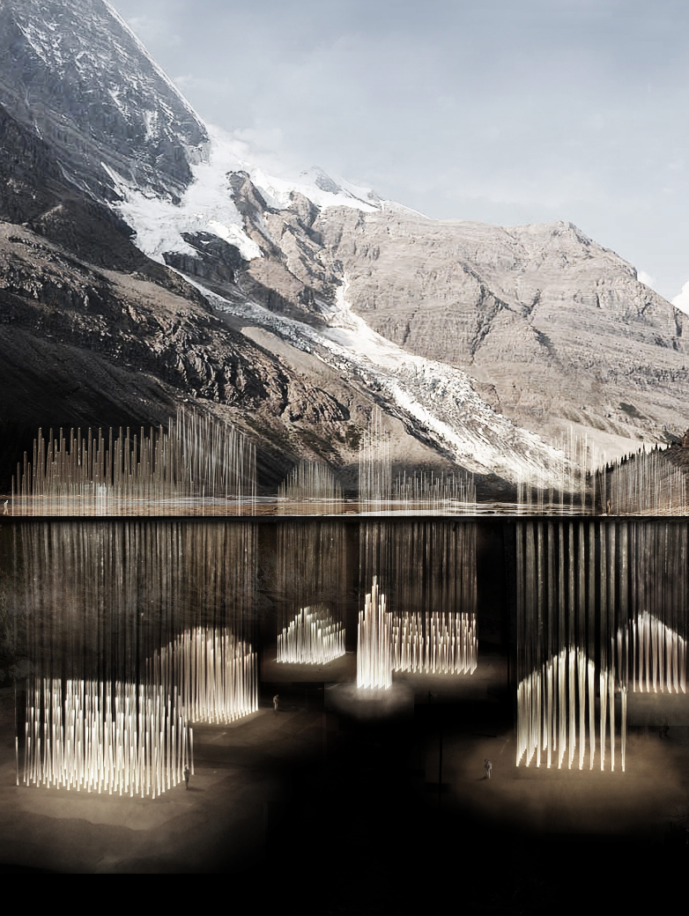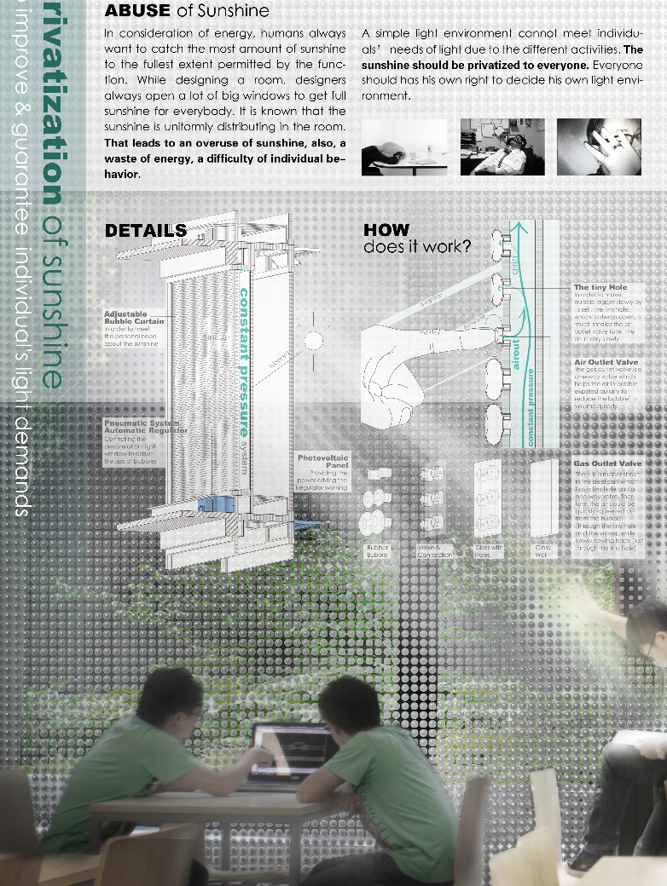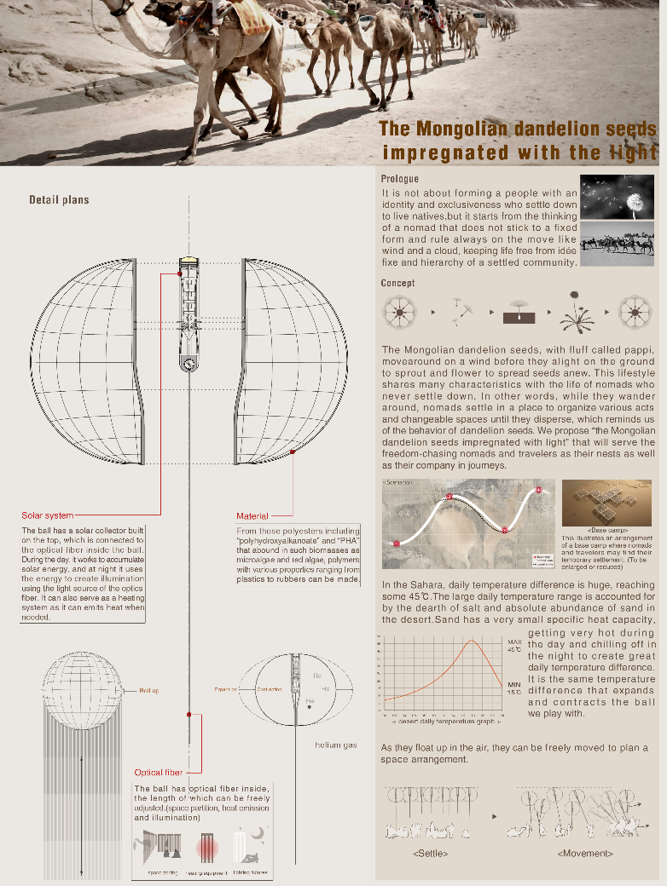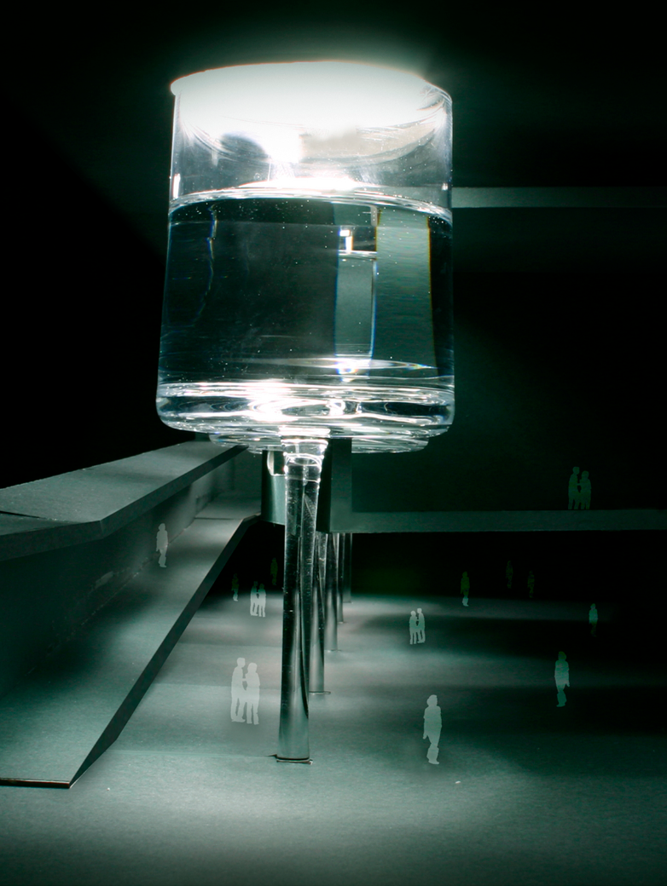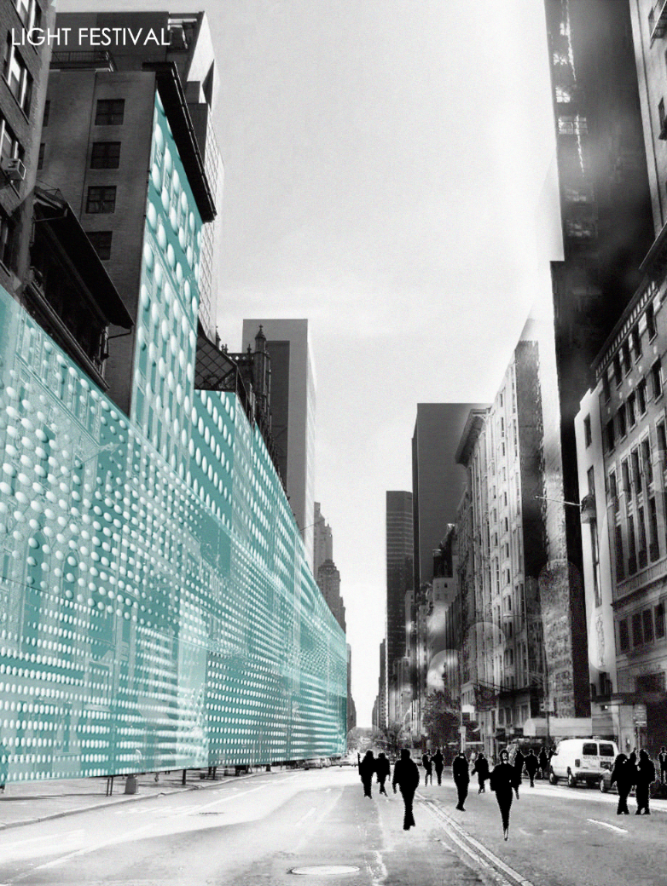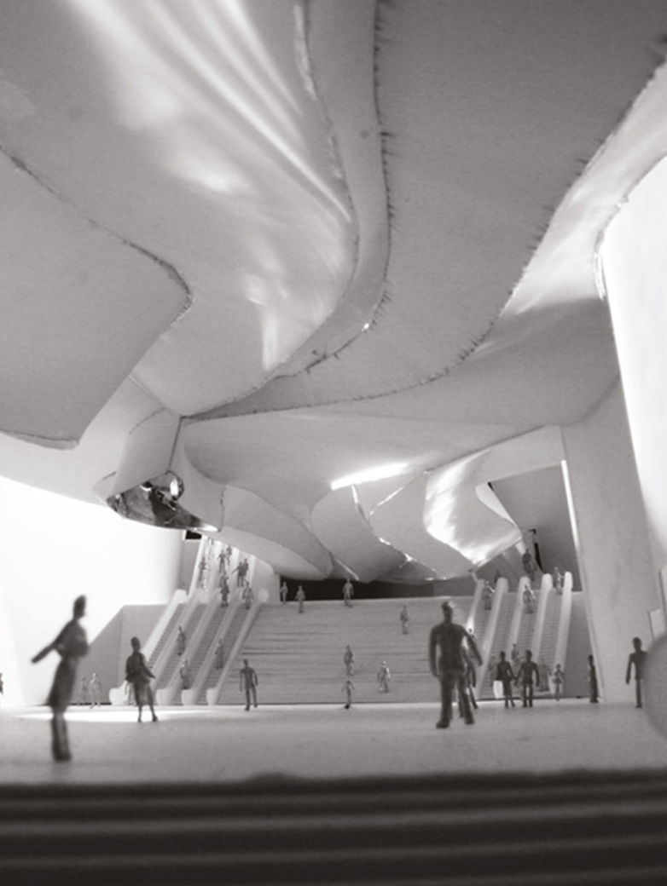2024 - into the wild
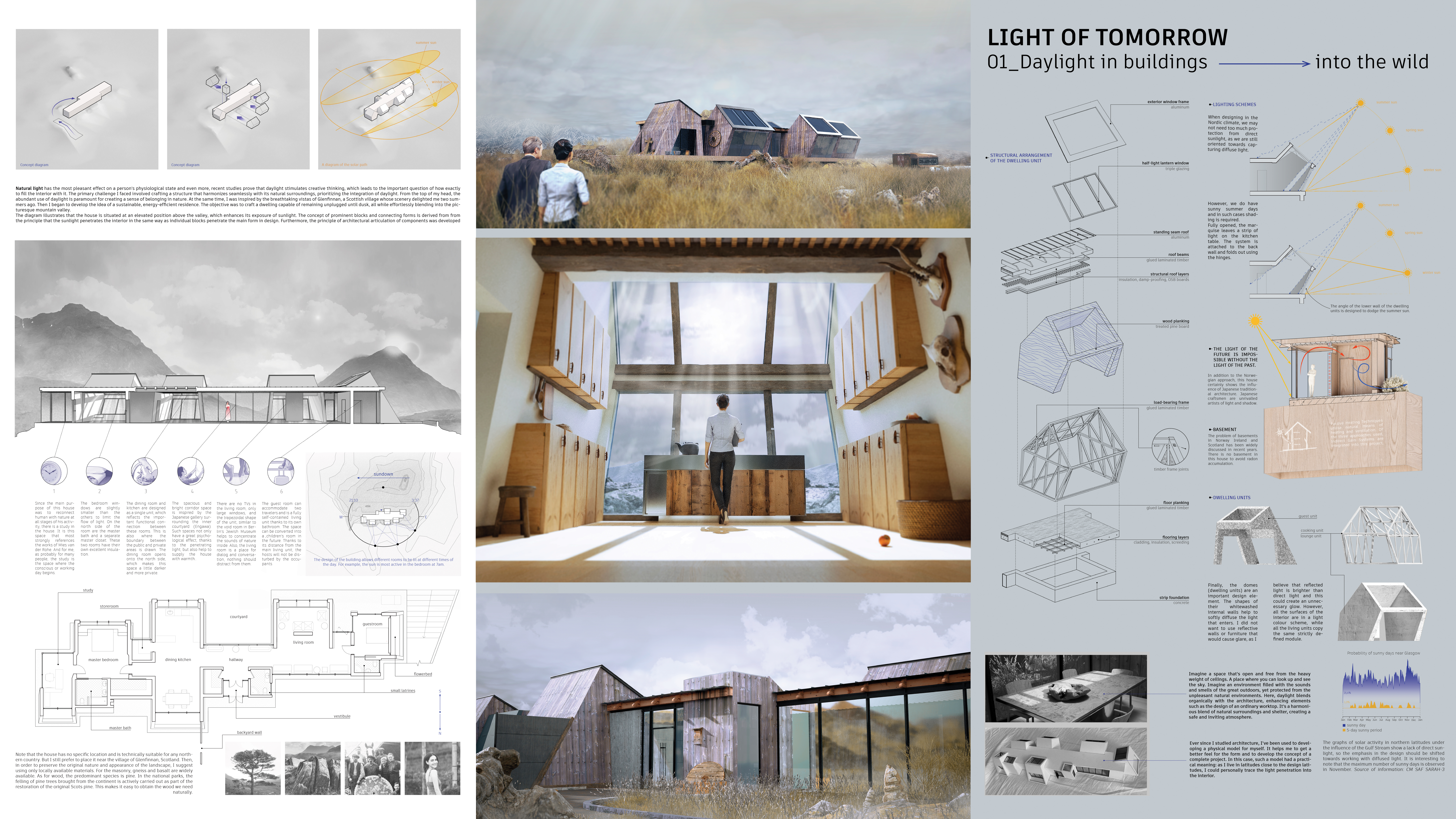
Category
Daylight in Buildings - Region 2: Eastern Europe and The Middle East
Students
Georgy Salko
Teacher
Katarína Minarovičová
School
Slovak university of technology (STU)
Country
Slovakia
Download
Download project board
Talking about daylight penetrating the building, it is significantly crucial to consider the geographical circumstances of a given site. My personal experience tells me that, for instance, the only thing that bothers me in Dubai is how to protect myself from the sun, but at the same time, all my childhood was spent in Saint Petersburg where the sight of the sun made me a pale and unhealthy-looking kid with a chronic shortage of Vitamin D in my blood. Let’s look at Alvar Aalto’s work. Twice I have had a chance to visit the university campuses of his design in Helsinki, and once I have been in his library in Viborg. That experience led me to the idea that none other than the Nordic sun gives architects the chance to play with the enlightenment of interiors. So let’s leave Alvar Aalto as the first inspiration to proceed with others. Technology is an amazing engine. But from my perception as a man who grew up watching “Blade Runner”, daylight is something different. That was the reason why I tried to design this house as traditionally and manually as possible. Wabi-Sabi, Japanese garden, Japanese house: for me, three things have the closest relationship with nature in architecture. Natural simplicity which provides space for light transmittance inside the interiors. Sustainability is pretty much a word of mouth now. But a long, long time ago, in the previous century, Frank Lloyd Wright had already discovered how to implement principles of natural heating and cooling by natural light into his houses. Long story short – the off-grid system was adjusted. In summary, I find true beauty in simplicity. Though light itself is complex, for our aesthetic and influential purposes, it can be simplified. My house is designed to forge harmonious relationships between humans and skylights, bridging the gap between the natural world and our built environment.
CONSTRUCTION
During my first year in architecture school, I discovered a unique architectural style called metabolism. I was amazed by the idea of independent modules and uniting bodies. Usually in such kinds of structures, you can easily discern what is body and what are units due to different material selections. My house is a case where this subdivision is hidden to achieve a more organic look. Also, this idea of independent dwelling units is the purpose of this project. It’s my solution for how to adapt our habitats to embrace more from the outer world, to draw light from the outside. The main feature of this house is the windows. They cover approximately 43 percent of the surface area of the house. The slopes are specially measured to attract and distribute rays of the sun in the desired manner. In any case, sun shading tools were also implemented in the original construction. Another goal of this design was to enable owners to refrain from turning on artificial lighting until it’s dark. To achieve this purpose, every single room is equipped with a window. Furthermore, for sustainability goals and a conscientious approach toward fragile landscapes, I propose the usage of only local materials.
