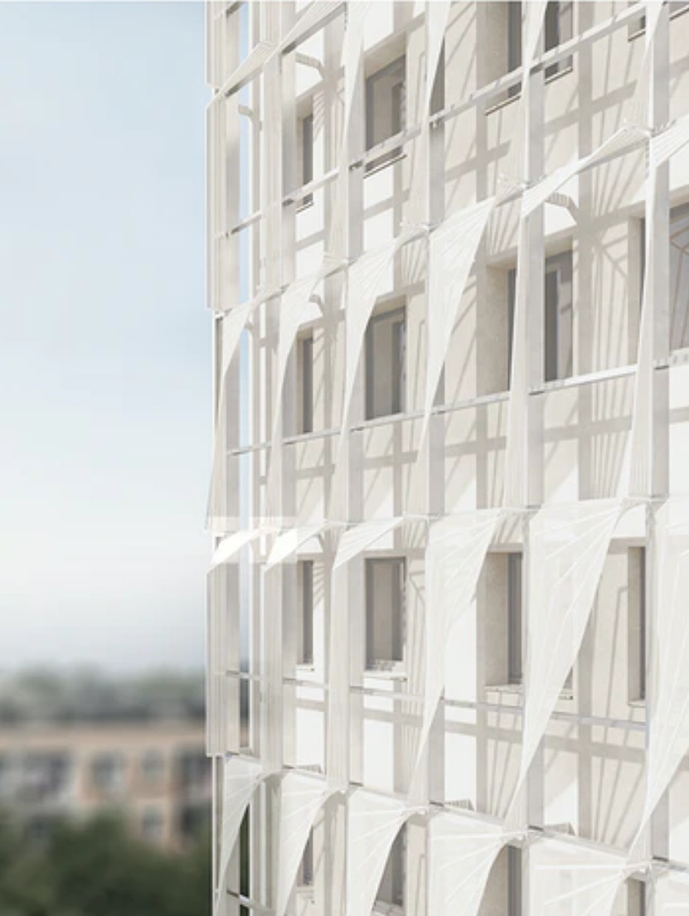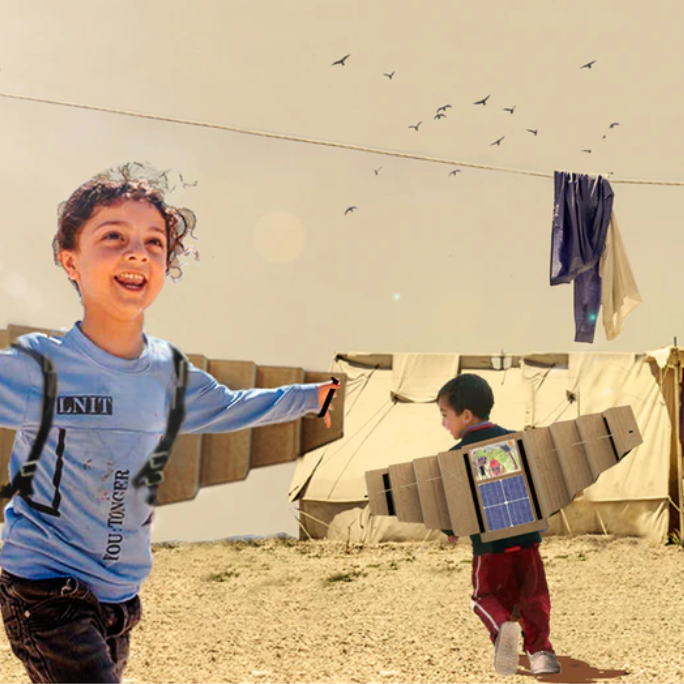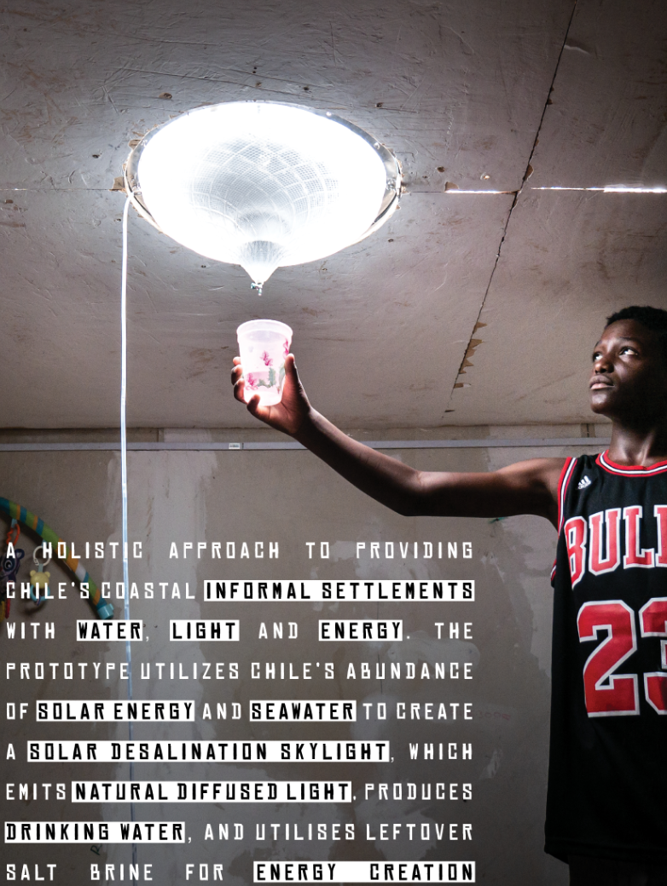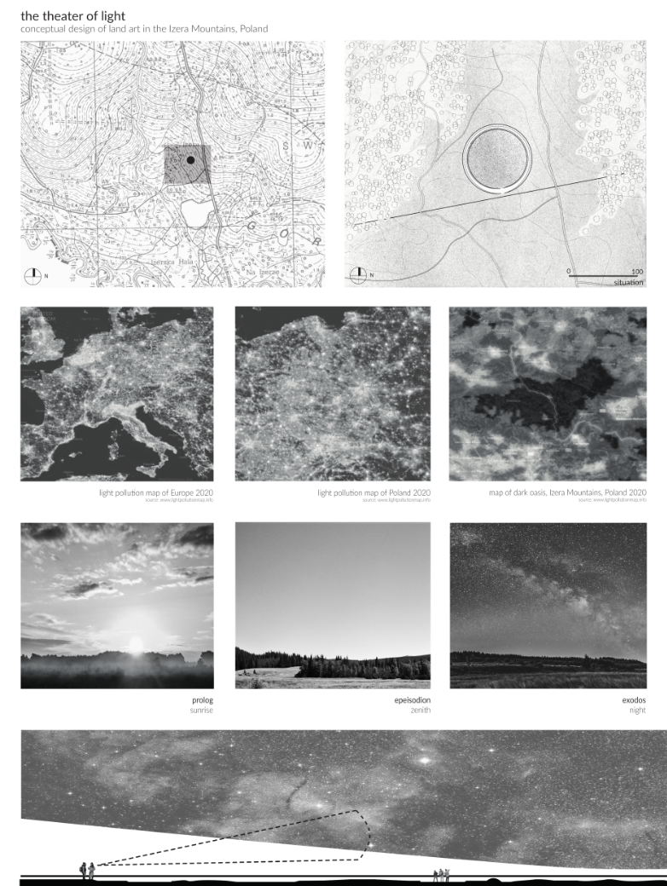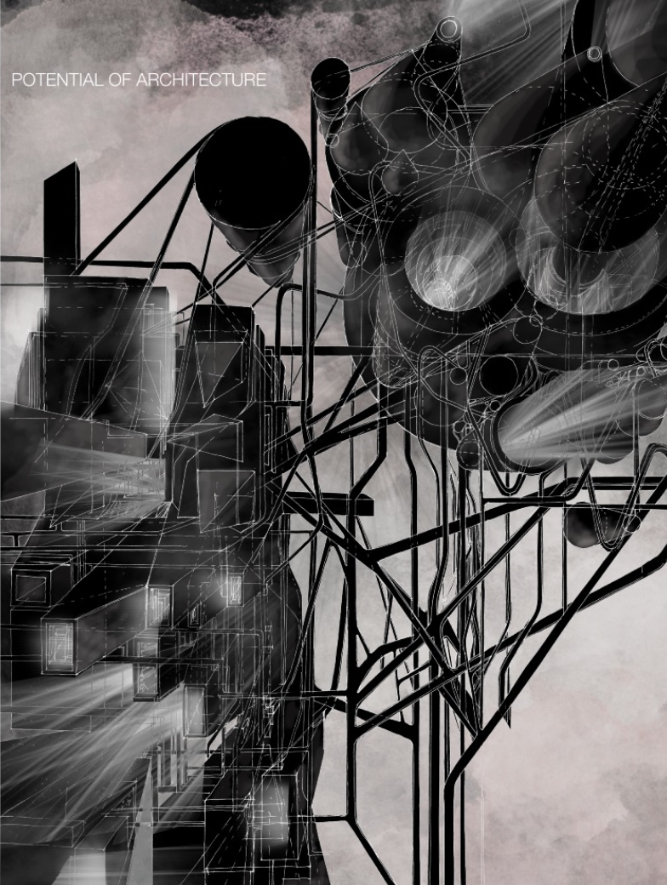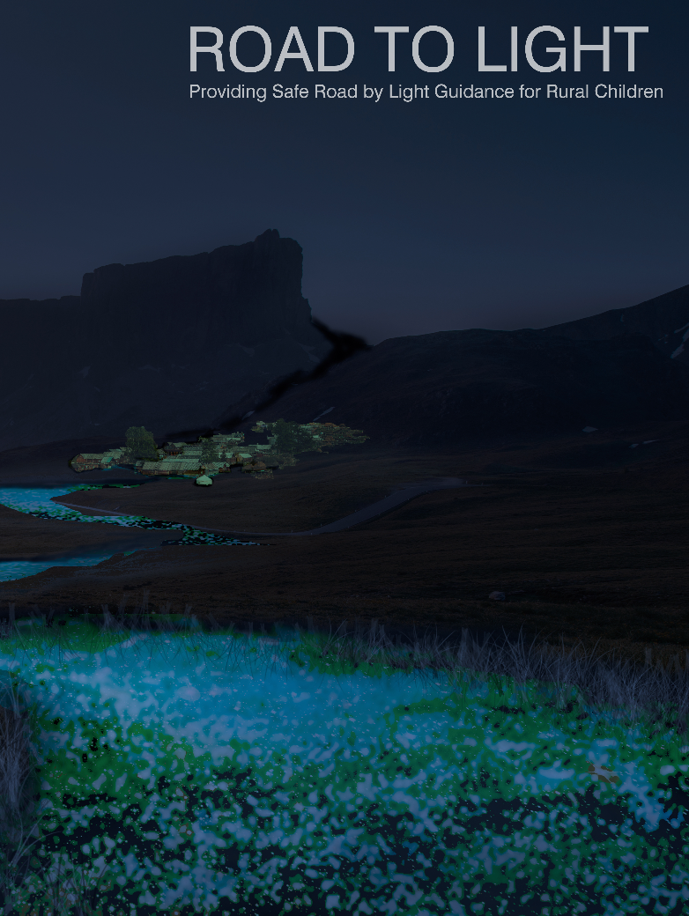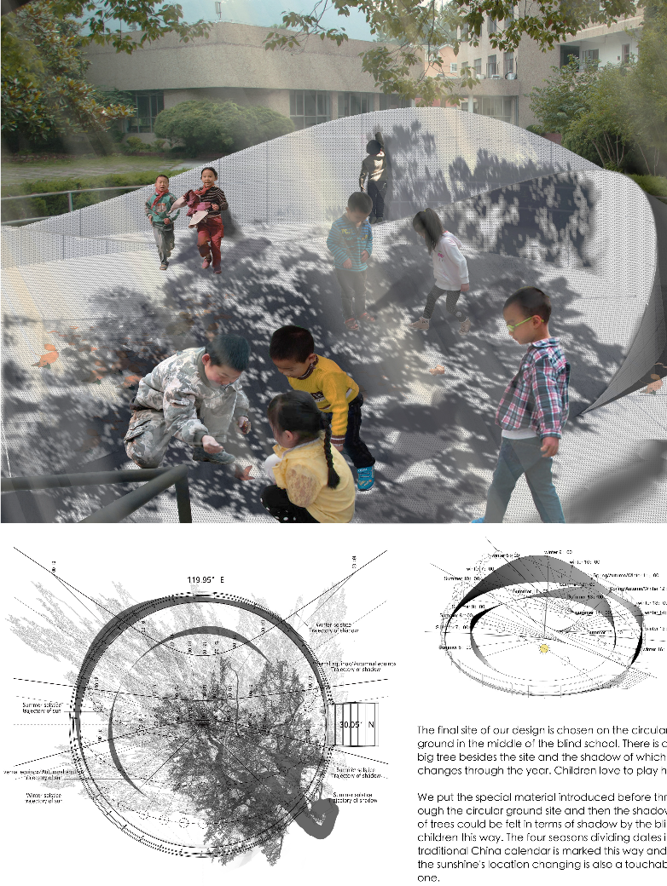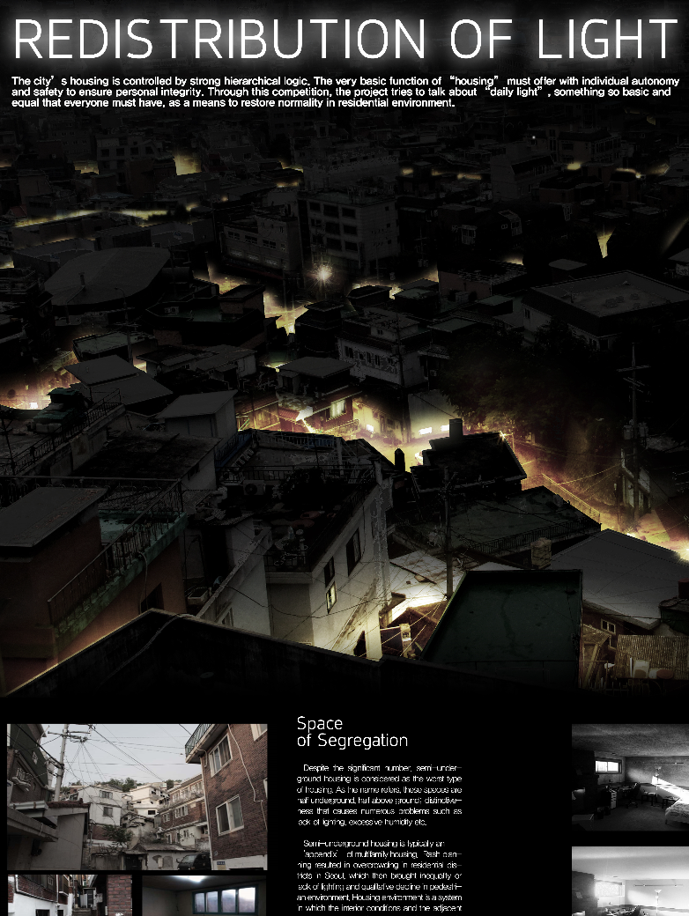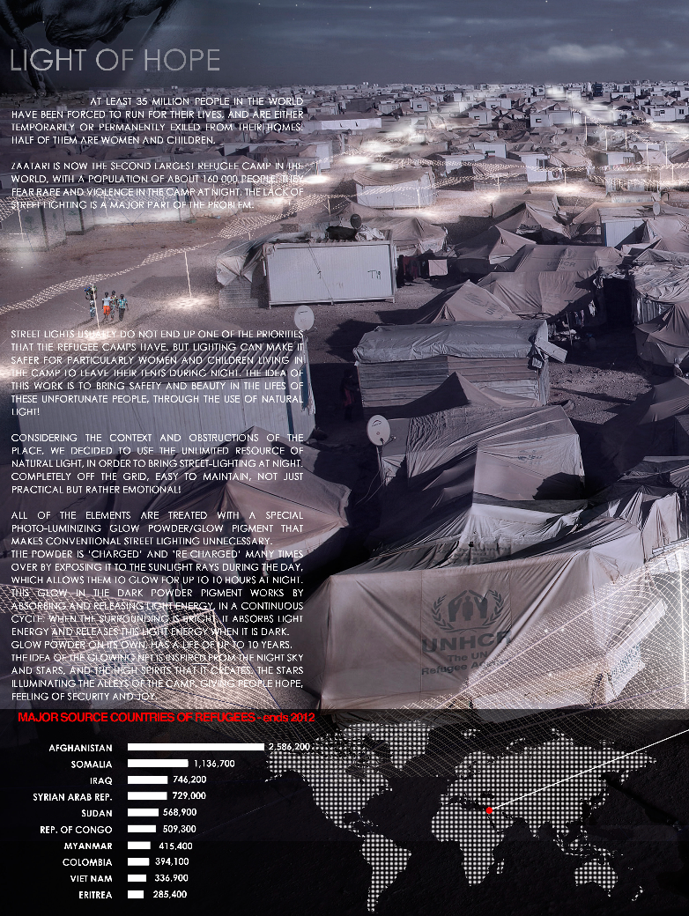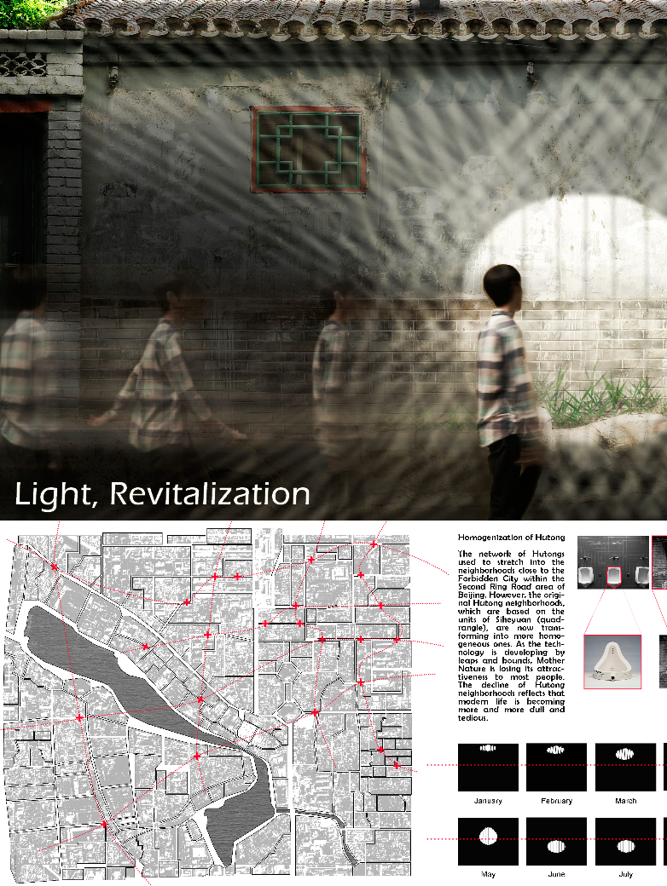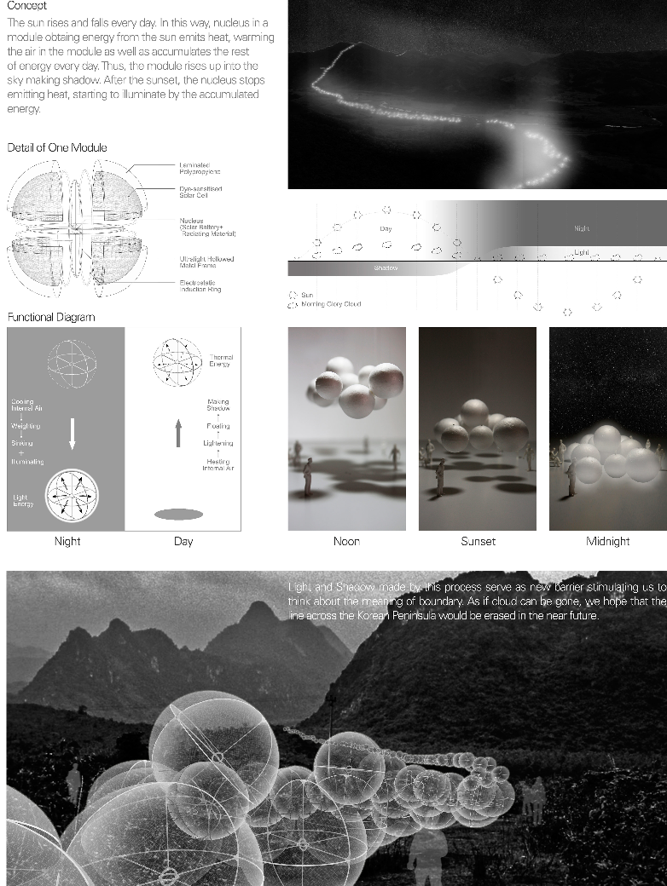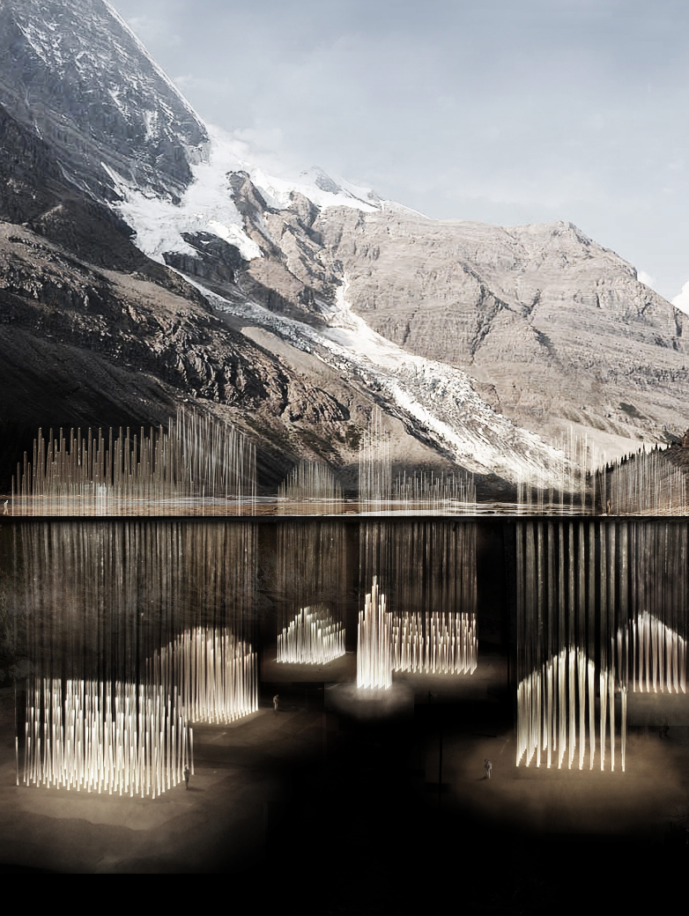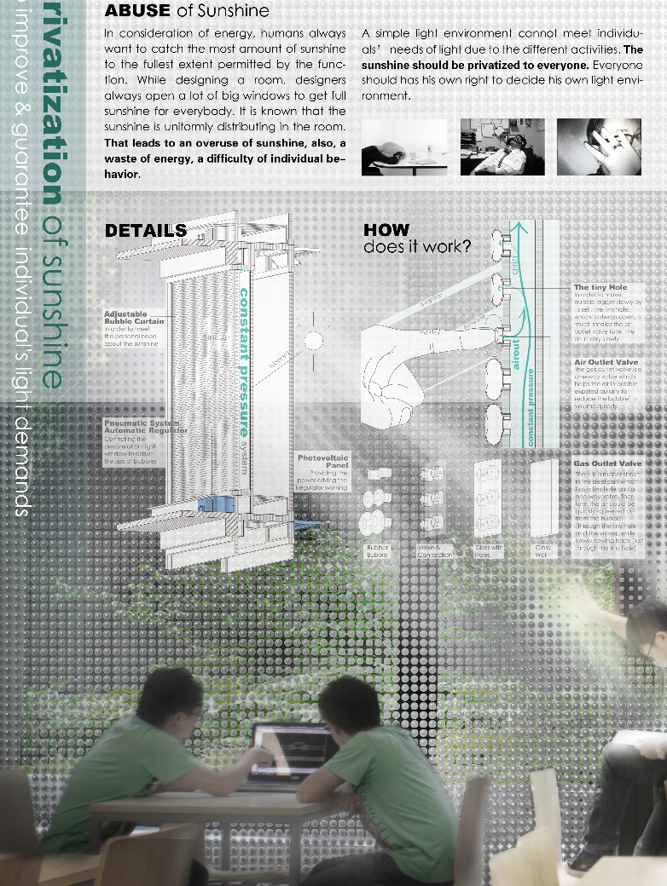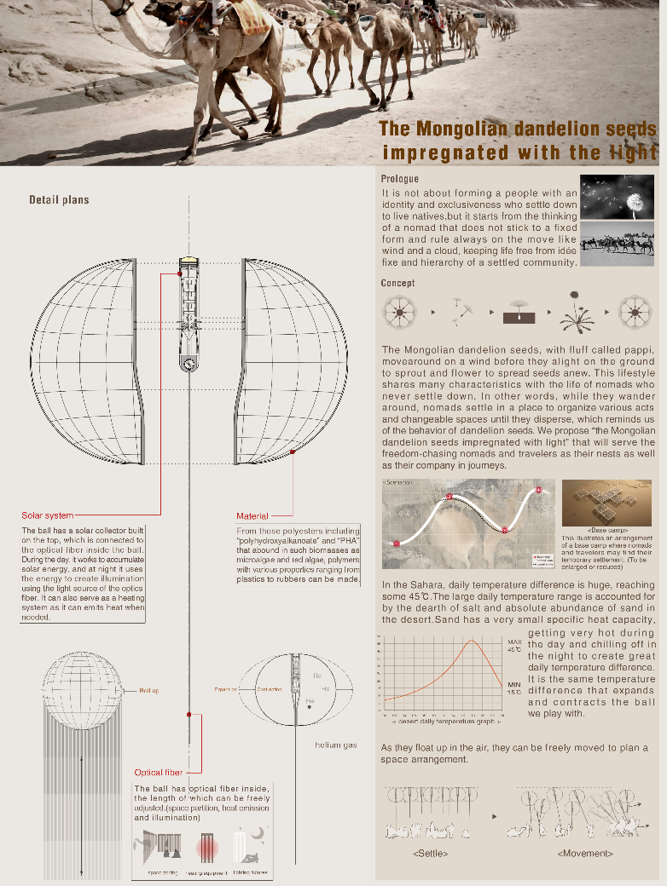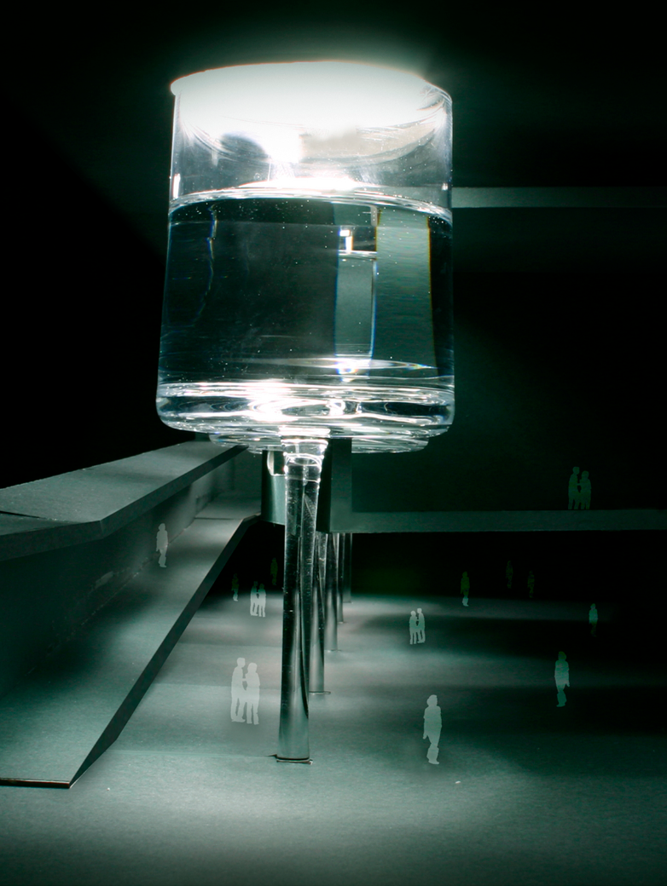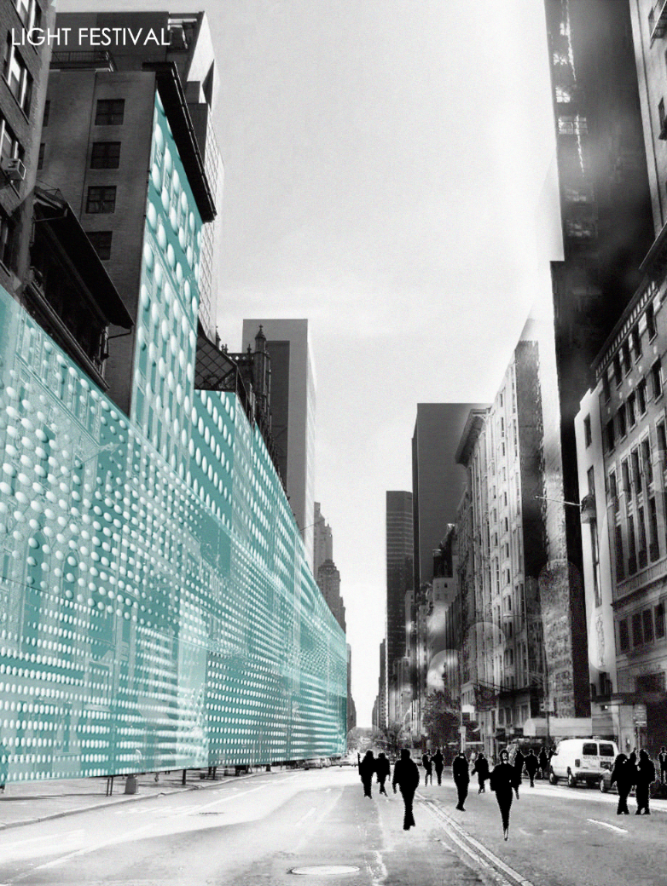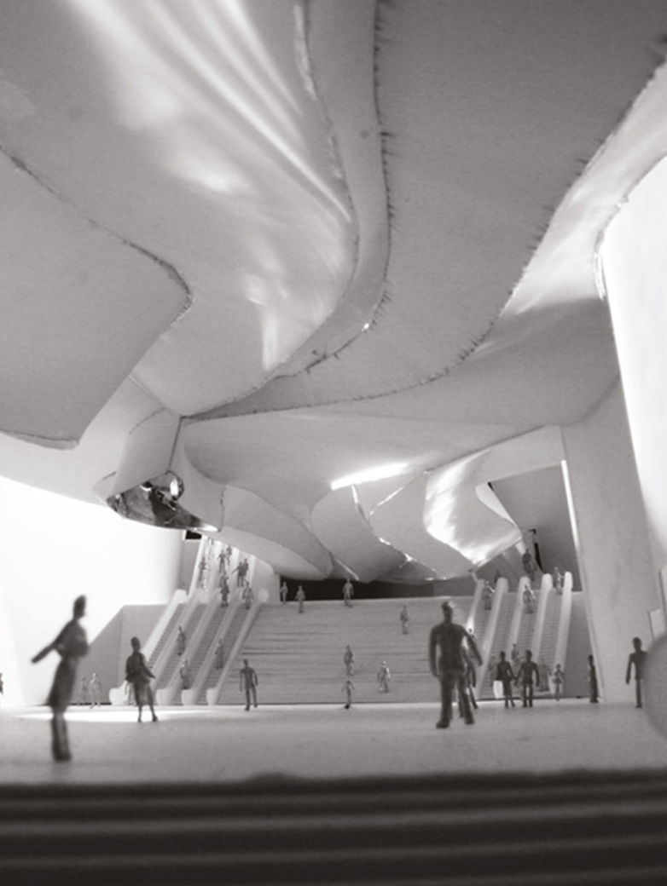2024 - I Light Berlin

Category
Daylight In Buildings - Region 1: Western Europe
Students
Florence Hoff, Iloée Ravanel, Lou Hachet, Salomé Feigenbrügel
& Cloé Eckstein
Teacher
Claire Karsenty
School
Ecole nationale supérieure d' Architecture de Strasbourg
Country
France
Download
Download project board
Our reflections upon the refurbishment of Haus der Statistik in Berlin focused on how to use light in a deep plan of the building together with a radical transformation of the functional programme. Initially built to house the administration responsible for statistics for the entire GDR, the refurbishment of Building A of the complex has been underway since 2022 and will now house a mixed programme based around cultural, educational, and social activity.
Our project aims to transform this building, now a new symbol of Berlin’s alternative culture, into an architectural laboratory for the renovation of prefabricated building types from the former GDR. By reimagining the façade, we propose different ways of treating natural light, playing with opacity, transparency, reflection, and texture, creating different ambiances depending on the time of day and the needs of the users.
Five different projects for the renovation of the Haus der Statistik are presented to illustrate a diversity of thinking around the conception of the building envelope and the light passing through it. Each project adopts an innovative strategy to rethink the façade while respecting the spirit of the original building.
This image is a model that has been tested in the light laboratory. It shows a large auditorium space facing downtown Berlin. Natural light is subdued by the use of removable panels, which create different moods in the room. They can also be used to completely block out light for conferences or theatrical performances.
This view is a model that has been tested in the light laboratory. It focuses on the auditorium. Initially intended for conferences and performances, it needs to be able to be blacked out, allowing total darkness during performances. When there is no performance, the space opens up to the exterior, and its position allows users to admire the view of Alexanderplatz. In this image, the aim is to show the interior ambience when the space is open to the outside.
This image illustrates the treatment of light in the building’s openings through the application of a semi-opaque curtain. Made from translucent fabric, it allows light to filter through, creating a pleasant atmosphere on the external terrace. A rail fitted at the top and bottom of the curtain holds it in, while allowing it to move in the wind and ventilate the space.
A memory of the building’s previous appearance is created by use of the concrete and respecting the original horizontality of the façade, also establishing a continuity with the other buildings in the street. The contrasting effects created by the blue-tiled corners and the use of metal mesh create movement in the facade’s surfaces. In addition, light is reflected on the various exterior surfaces, as well as in the metal structure inside, creating luminous effects.
On the top floor, where the apartments are located, an opening in the floor slab creates a terrace. This opening brings light into the heart of this deep plan of the building through bay windows that allow natural light to illuminate the interior. The curvature of the building facilitates the penetration and diffusion of light.
