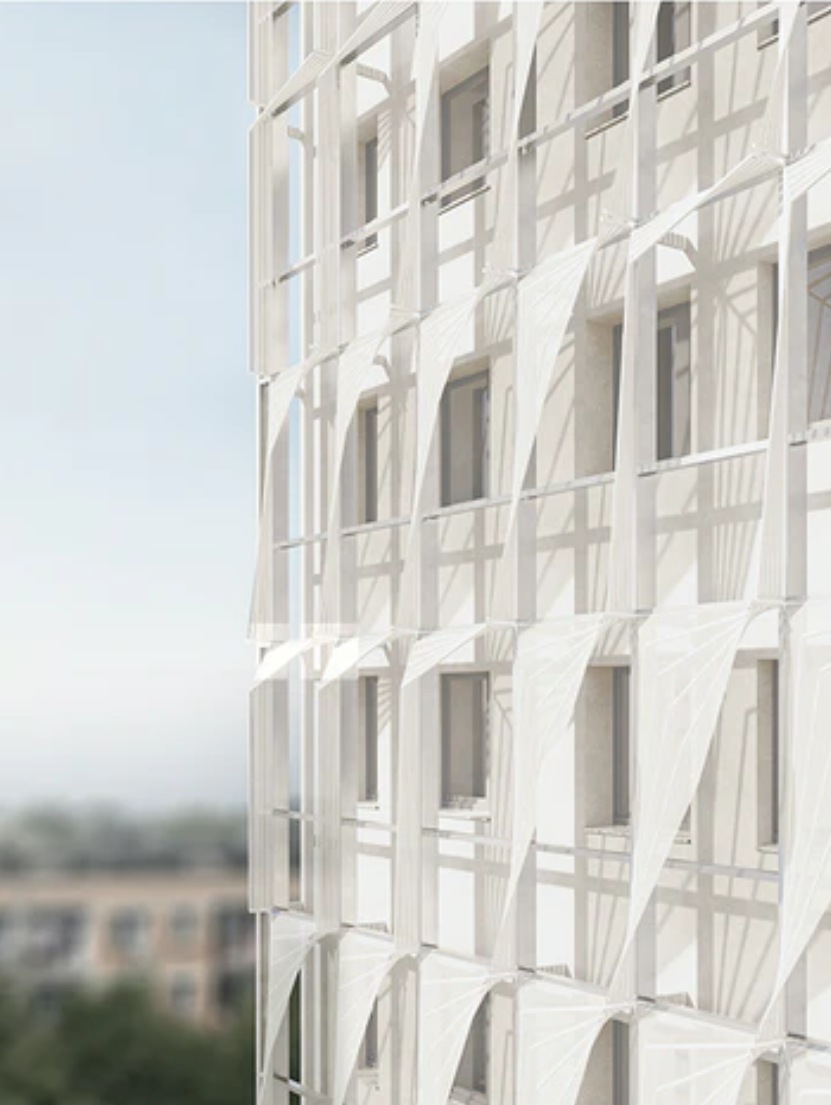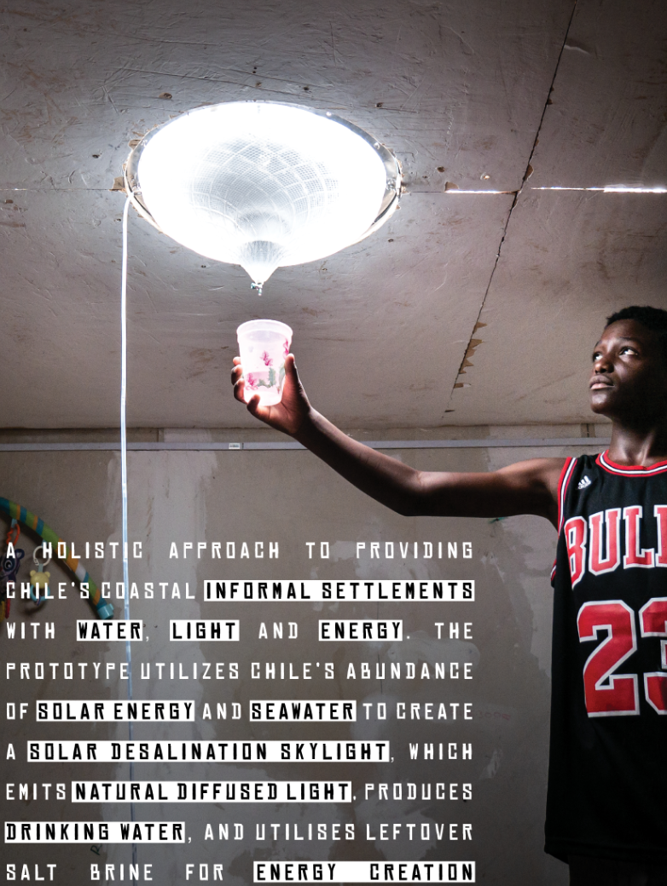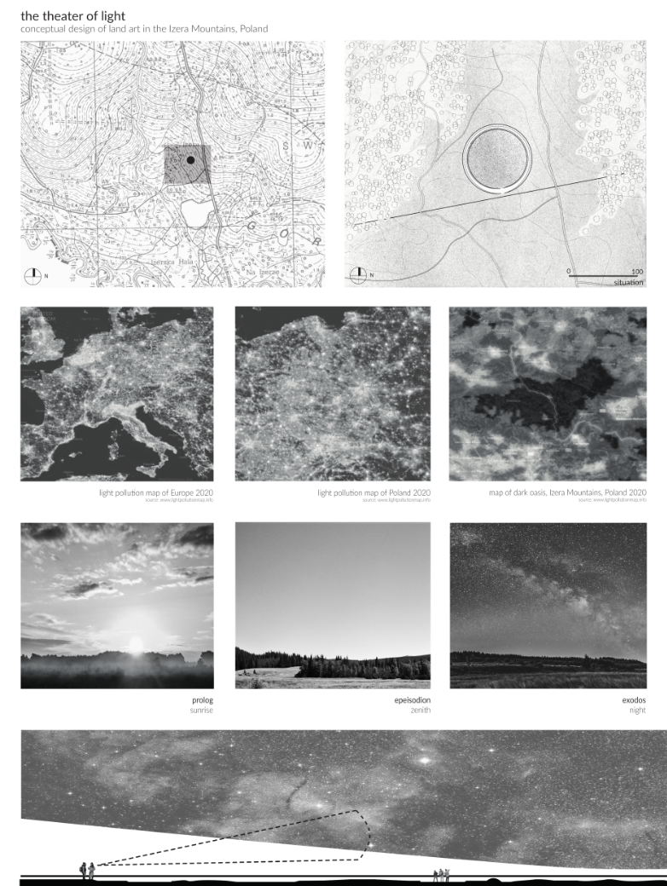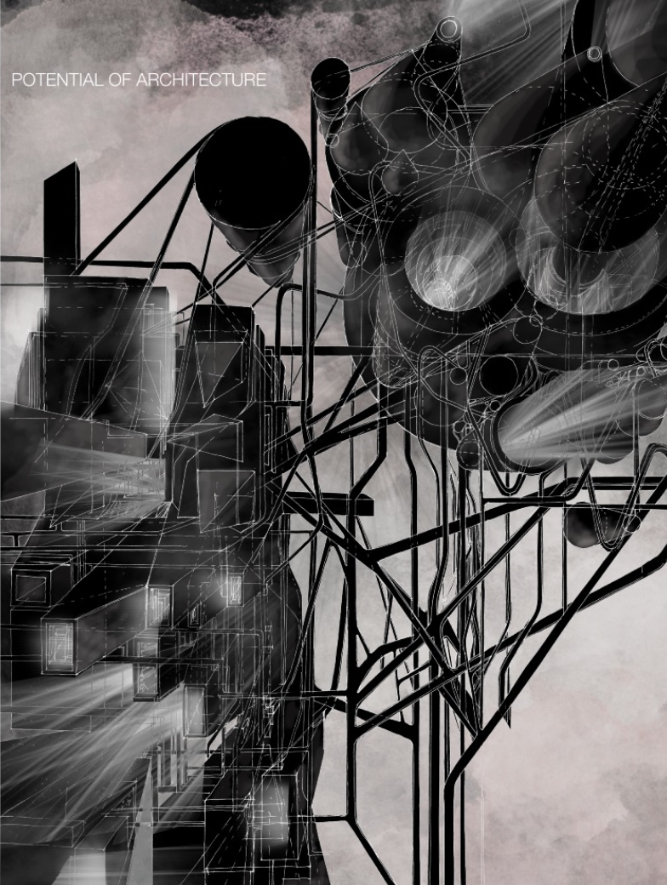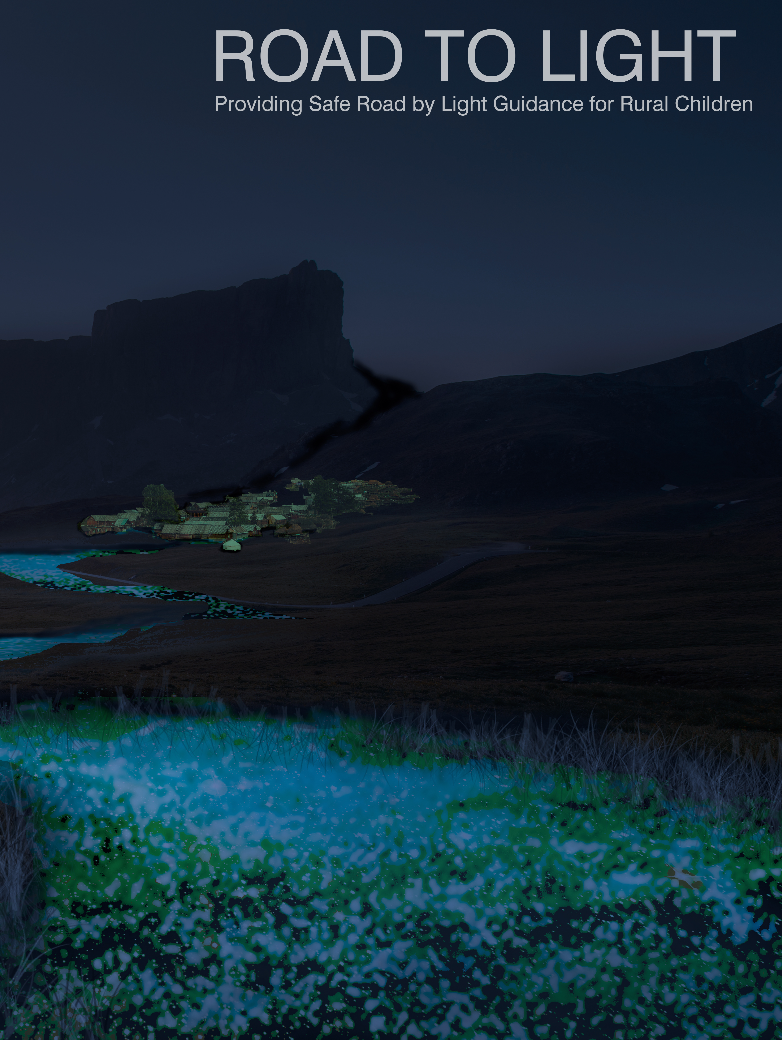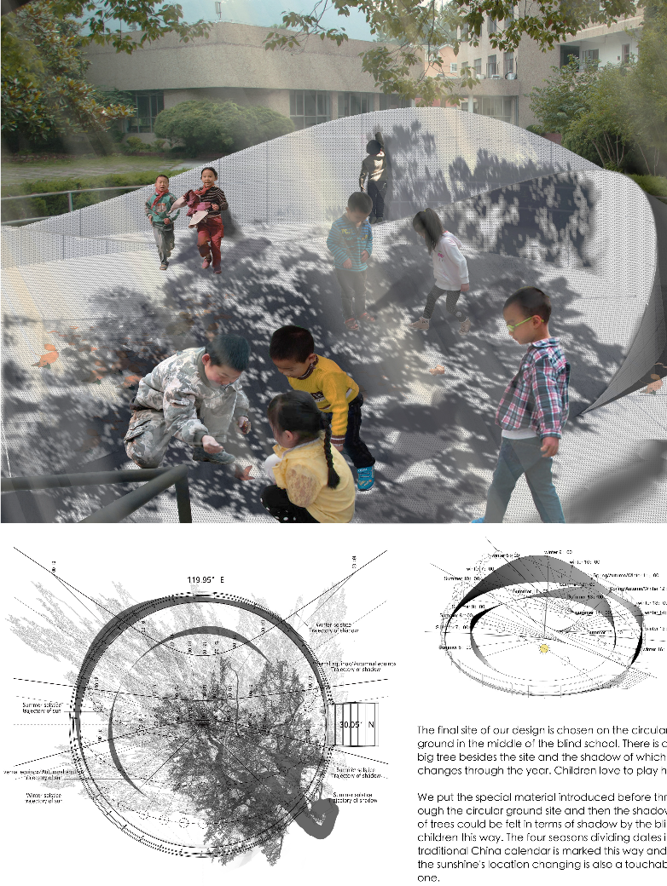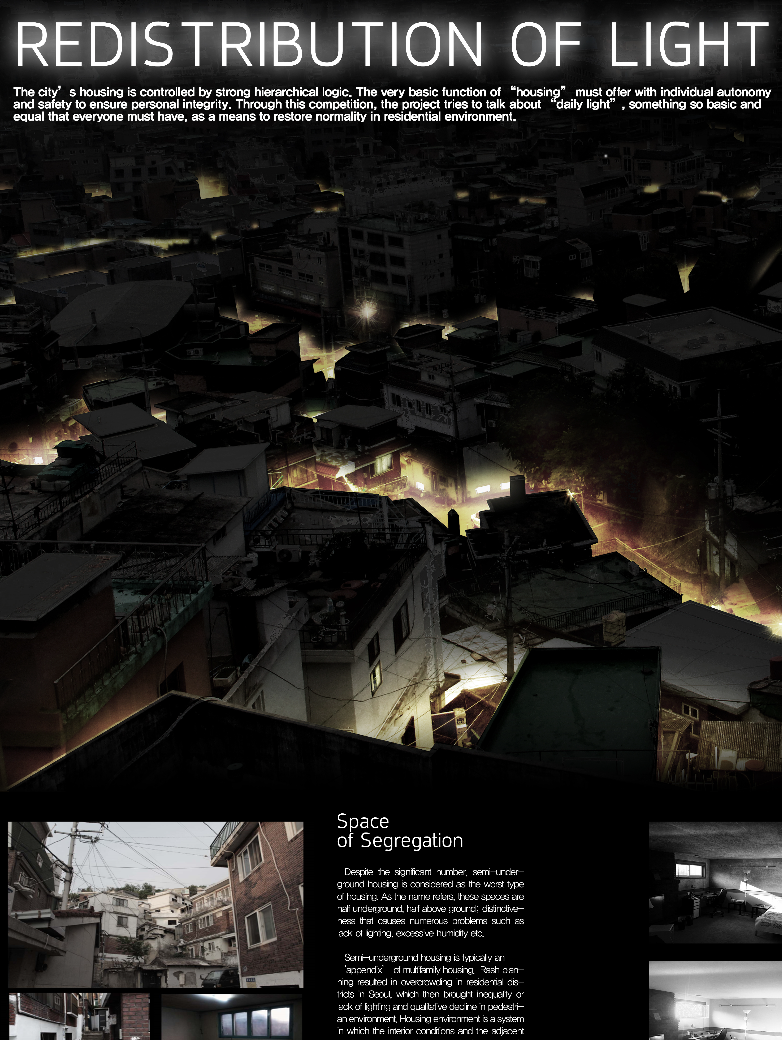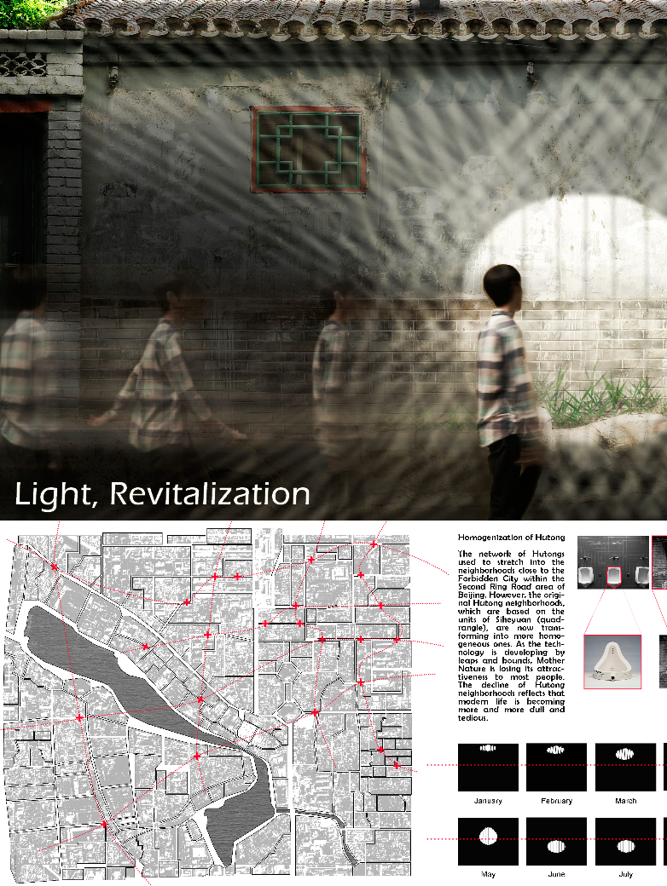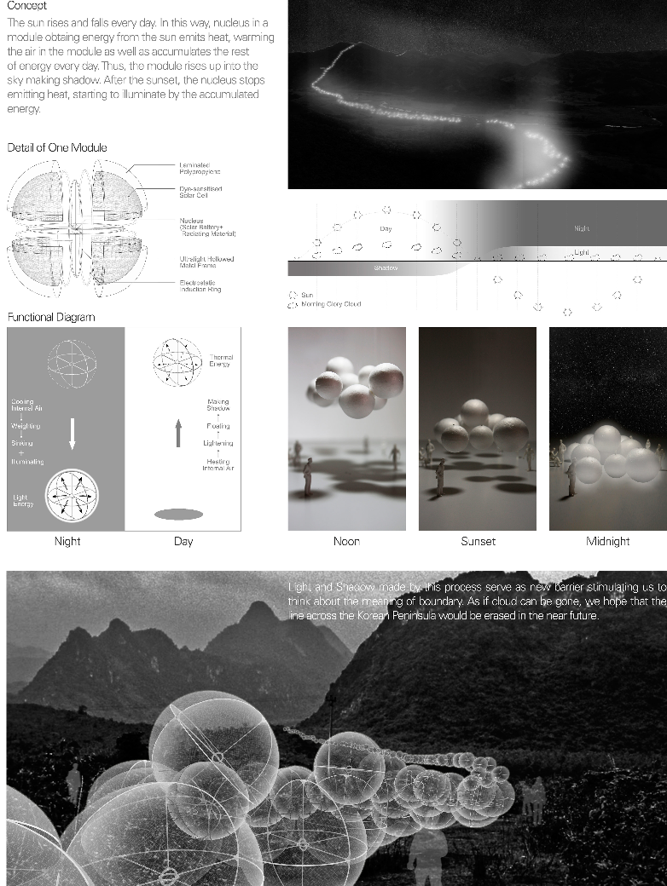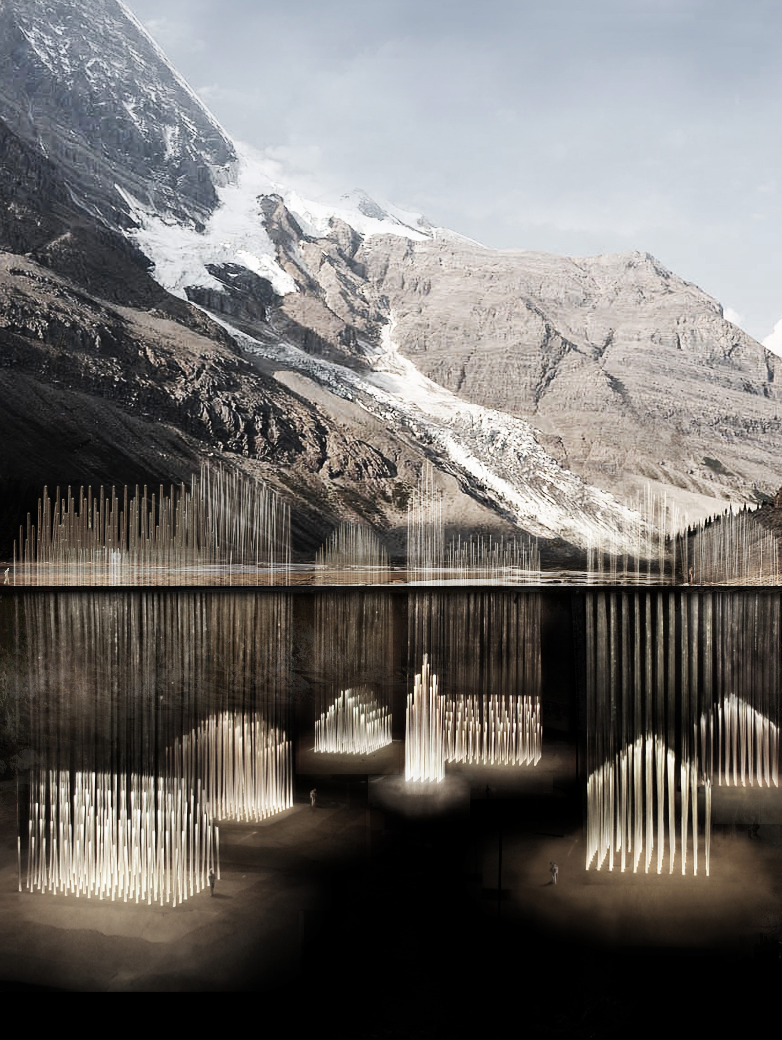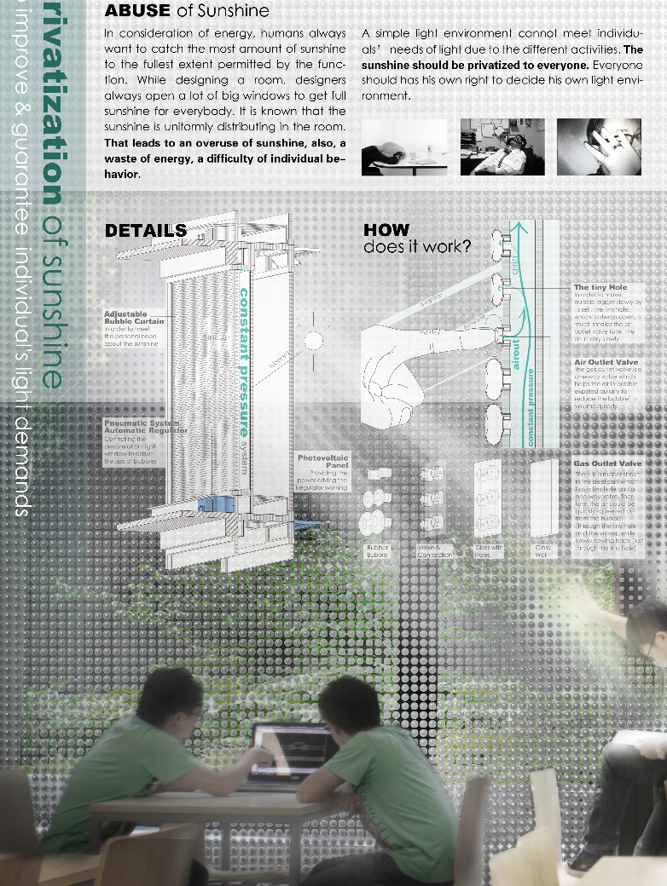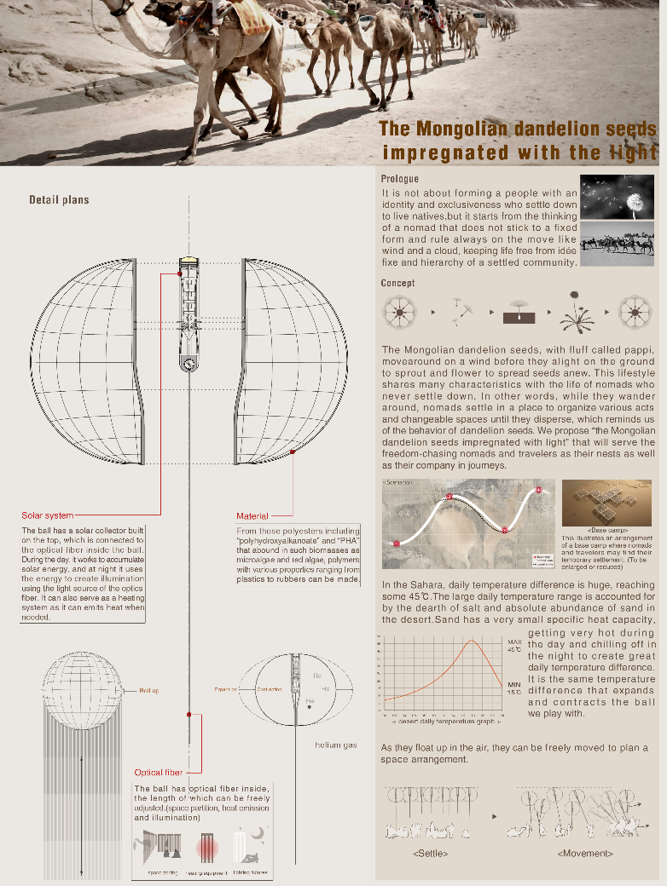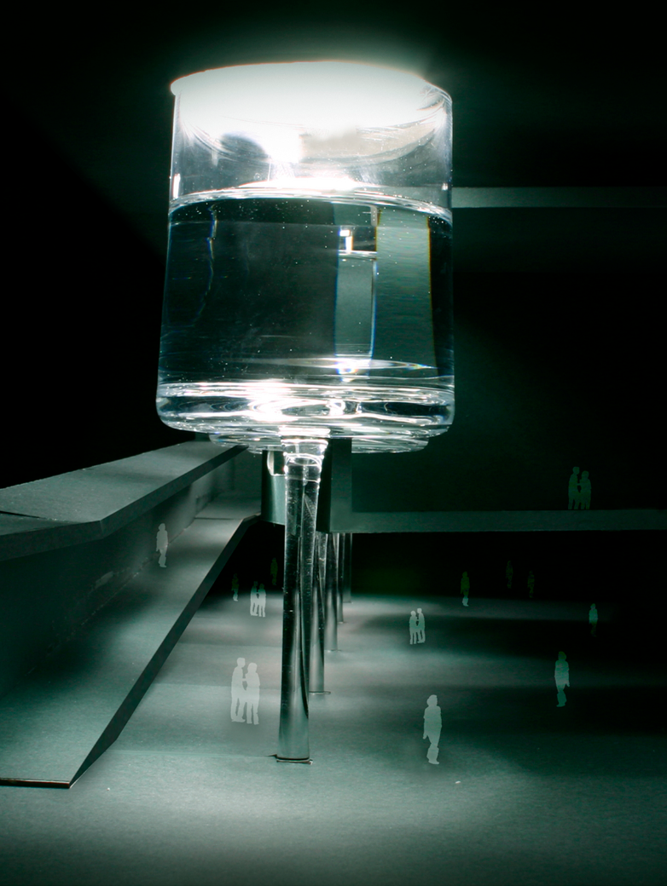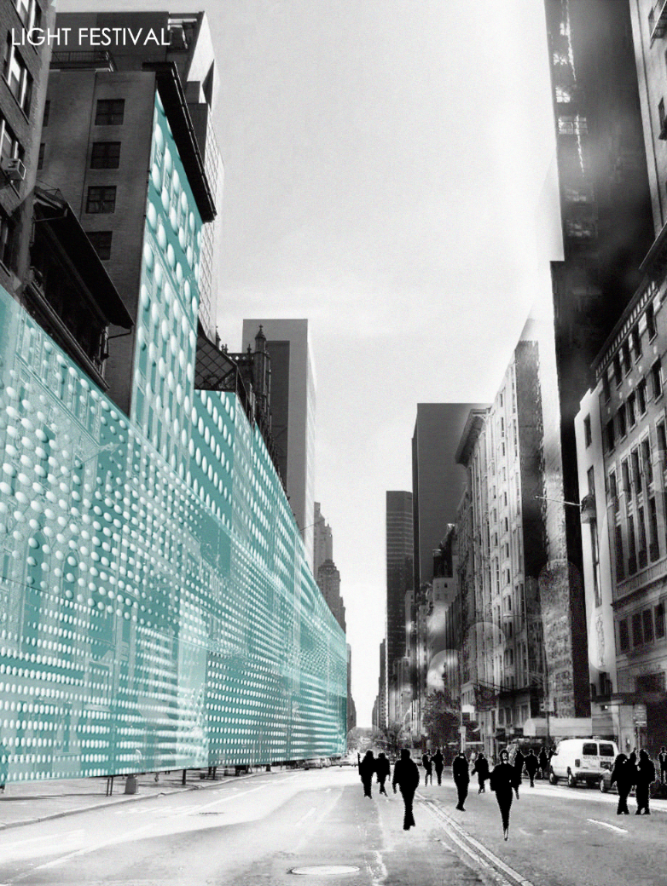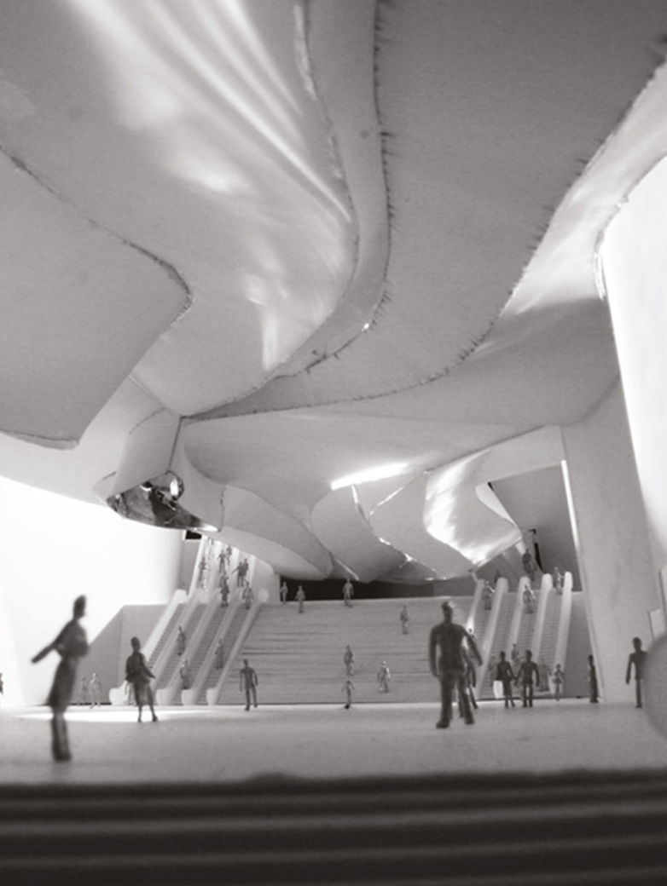2024 - Enlightening Dementia
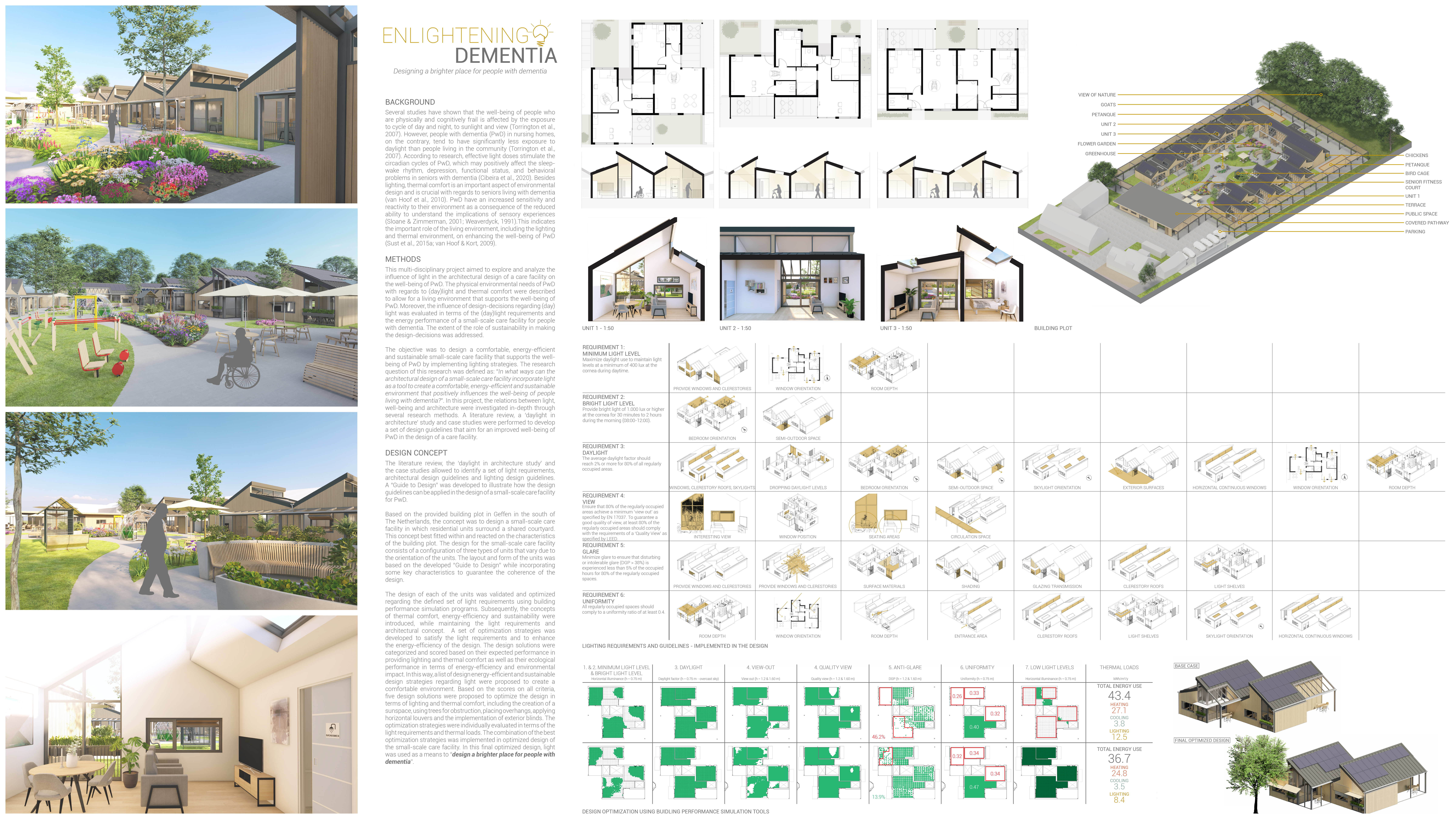
Category
Daylight in Buildings - Region 1: Western Europe
Students
Floortje Arnts
Teacher
Maarten Willems
School
Technische Universiteit Eindhoven
Country
Germany
Download
Download project board
Background
Several studies have shown that the well-being of people who are physically and cognitively frail is affected by exposure to the cycle of day and night, sunlight, and views (Torrington et al., 2007). However, people with dementia (PwD) in nursing homes tend to have significantly less exposure to daylight than those living in the community (Torrington et al., 2007). Research indicates that effective light doses stimulate the circadian cycles of PwD, positively affecting sleep-wake rhythms, depression, functional status, and behavioral problems in seniors with dementia (Cibeira et al., 2020). Besides lighting, thermal comfort is crucial for seniors living with dementia (van Hoof et al., 2010). PwD have increased sensitivity and reactivity to their environment due to a reduced ability to understand sensory experiences (Sloane & Zimmerman, 2001; Weaverdyck, 1991). This highlights the importance of the living environment, including lighting and thermal conditions, in enhancing the well-being of PwD (Sust et al., 2015a; van Hoof & Kort, 2009).
Methods
This multi-disciplinary project aimed to explore and analyze the influence of light in the architectural design of a care facility on the well-being of PwD. The physical environmental needs of PwD regarding (day)light and thermal comfort were described to create a living environment that supports their well-being. The influence of design decisions regarding (day)light was evaluated in terms of the (day)light requirements and the energy performance of a small-scale care facility for people with dementia. The role of sustainability in making these design decisions was also addressed.
The objective was to design a comfortable, energy-efficient, and sustainable small-scale care facility that supports the well-being of PwD by implementing lighting strategies. The research question was: “In what ways can the architectural design of a small-scale care facility incorporate light as a tool to create a comfortable, energy-efficient, and sustainable environment that positively influences the well-being of people living with dementia?” This project investigated the relationships between light, well-being, and architecture through several research methods, including a literature review, a ‘daylight in architecture’ study, and case studies, to develop a set of design guidelines aimed at improving the well-being of PwD in a care facility.
Design Concept
The literature review, ‘daylight in architecture’ study, and case studies identified a set of light requirements, architectural design guidelines, and lighting design guidelines. A “Guide to Design” was developed to illustrate how these guidelines can be applied in designing a small-scale care facility for PwD.
Based on the provided building plot in Geffen, in the south of The Netherlands, the concept was to design a small-scale care facility where residential units surround a shared courtyard. This concept best fit within and responded to the characteristics of the building plot. The design consists of a configuration of three types of units that vary due to their orientation. The layout and form of the units were based on the developed “Guide to Design,” incorporating key characteristics to ensure design coherence.
The design of each unit was validated and optimized regarding the defined set of light requirements using building performance simulation programs. Subsequently, concepts of thermal comfort, energy efficiency, and sustainability were introduced while maintaining the light requirements and architectural concept. A set of optimization strategies was developed to satisfy the light requirements and enhance the design’s energy efficiency. The design solutions were categorized and scored based on their expected performance in providing lighting and thermal comfort, as well as their ecological performance in terms of energy efficiency and environmental impact. Five design solutions were proposed to optimize the design in terms of lighting and thermal comfort, including creating a sunspace, using trees for obstruction, placing overhangs, applying horizontal louvers, and implementing exterior blinds. The optimization strategies were individually evaluated in terms of light requirements and thermal loads. The combination of the best optimization strategies was implemented in the final optimized design of the small-scale care facility. In this final design, light was used to “design a brighter place for people with dementia.”
