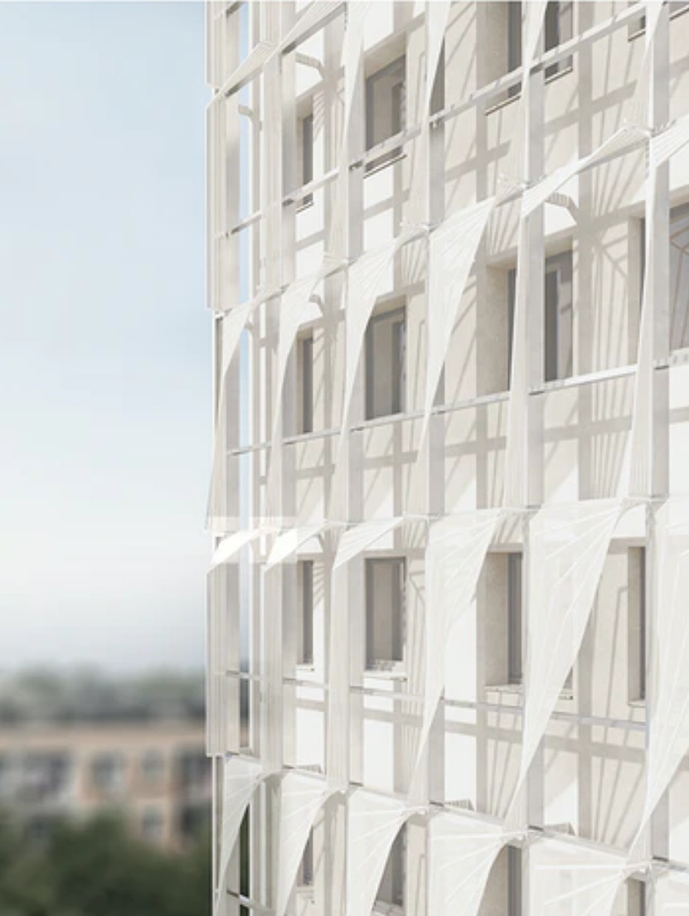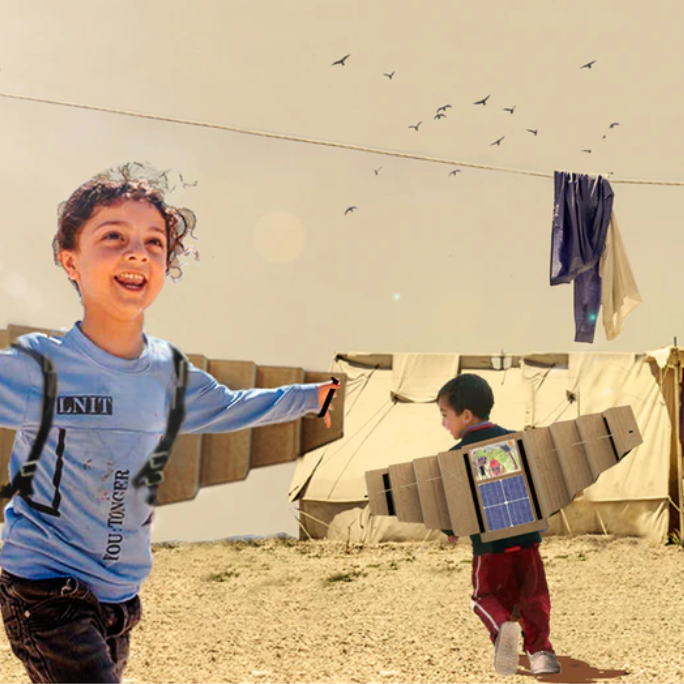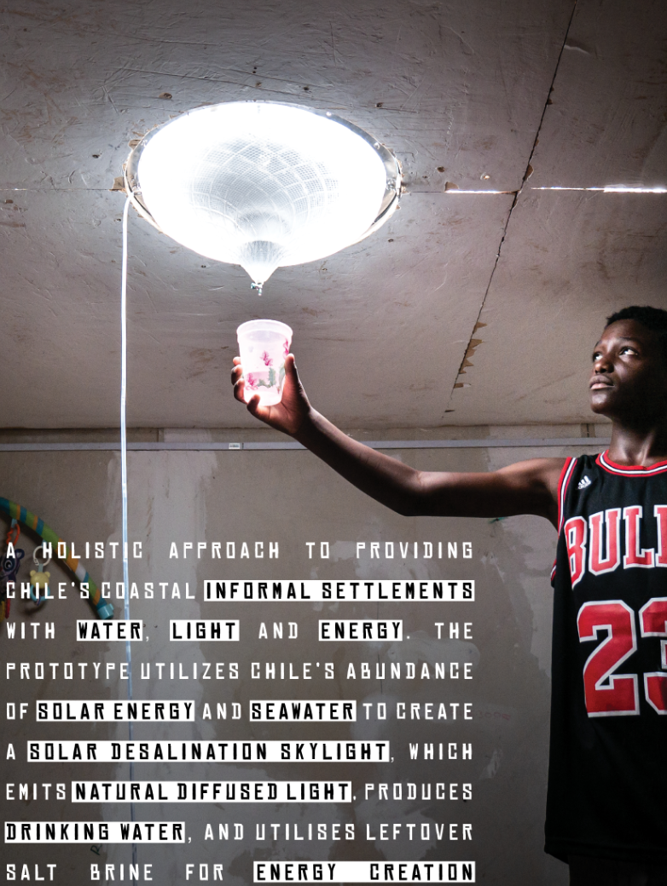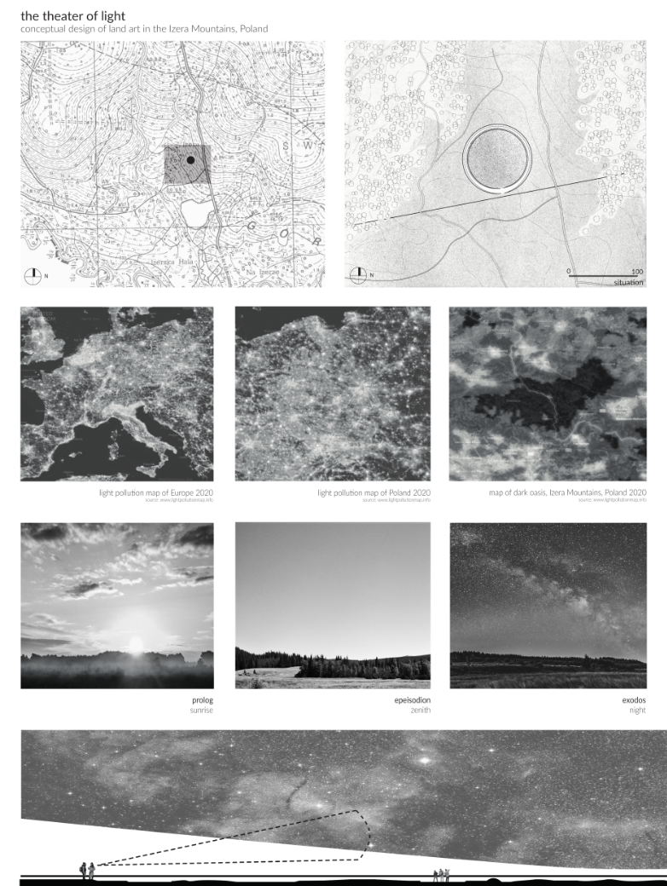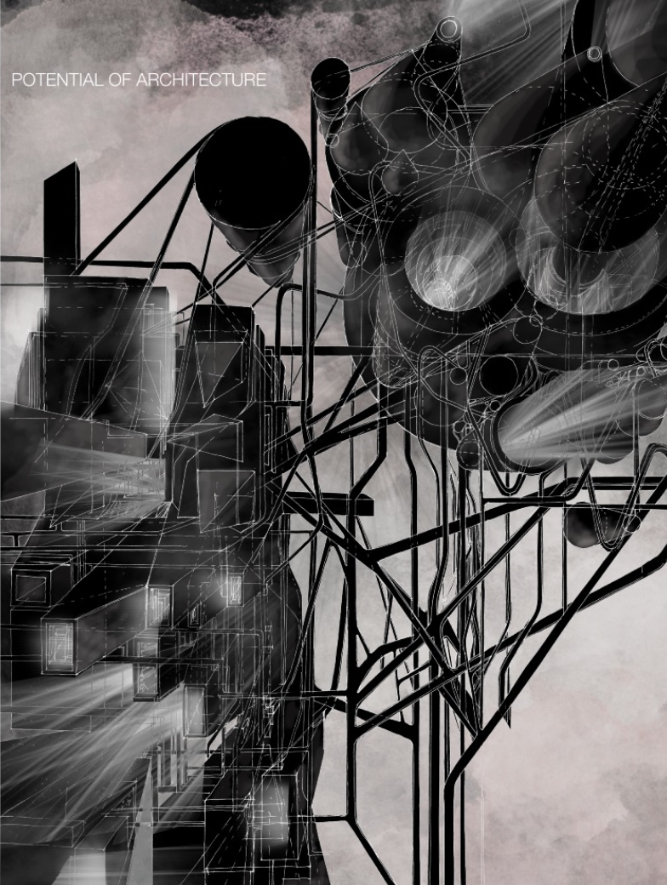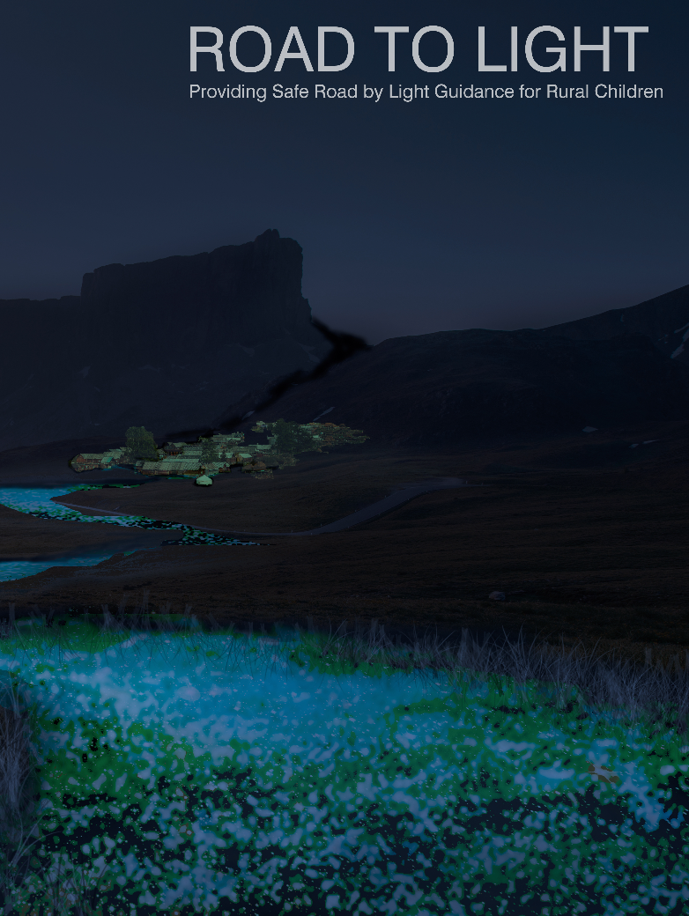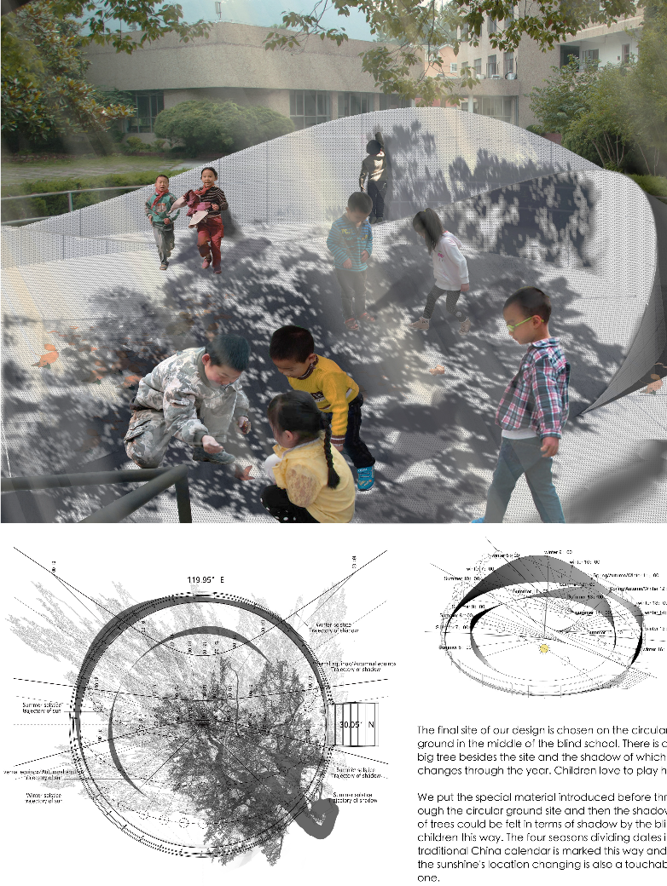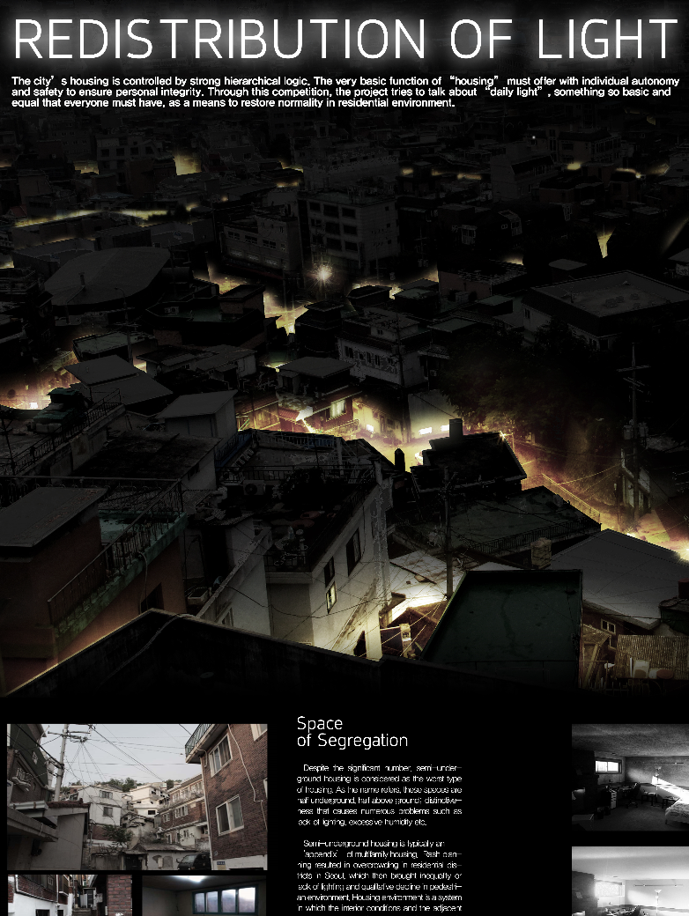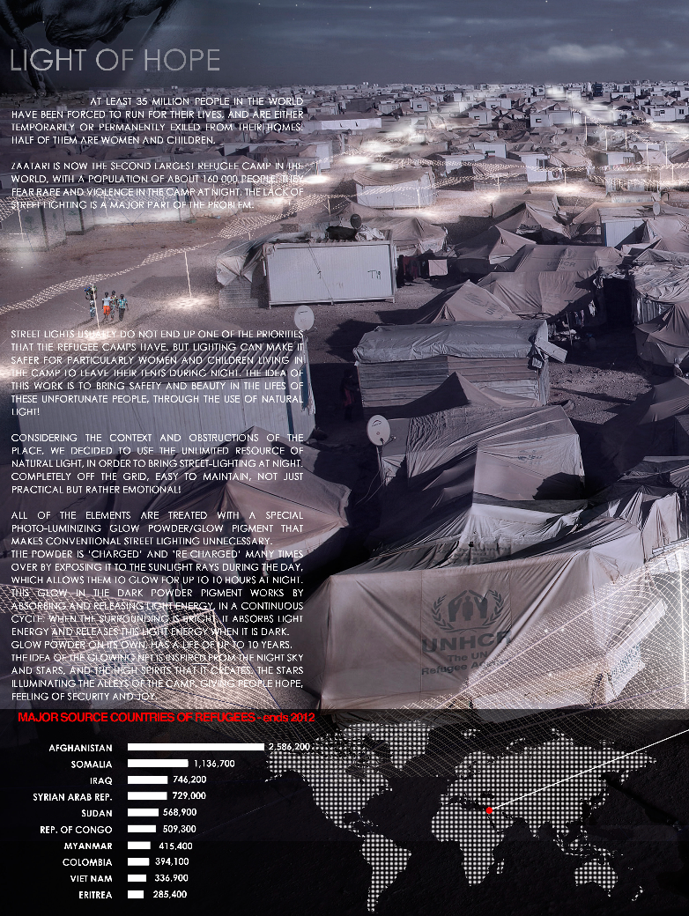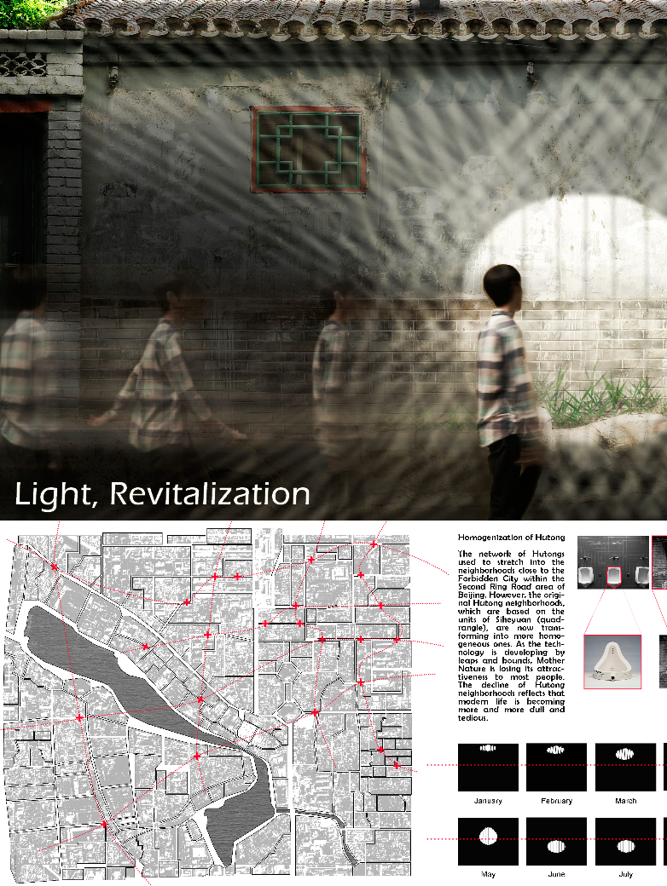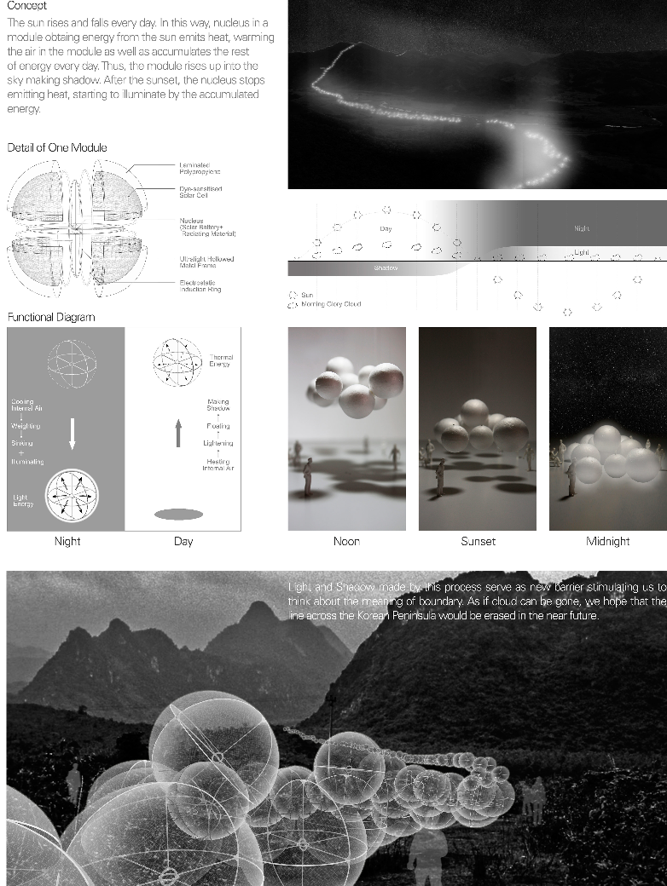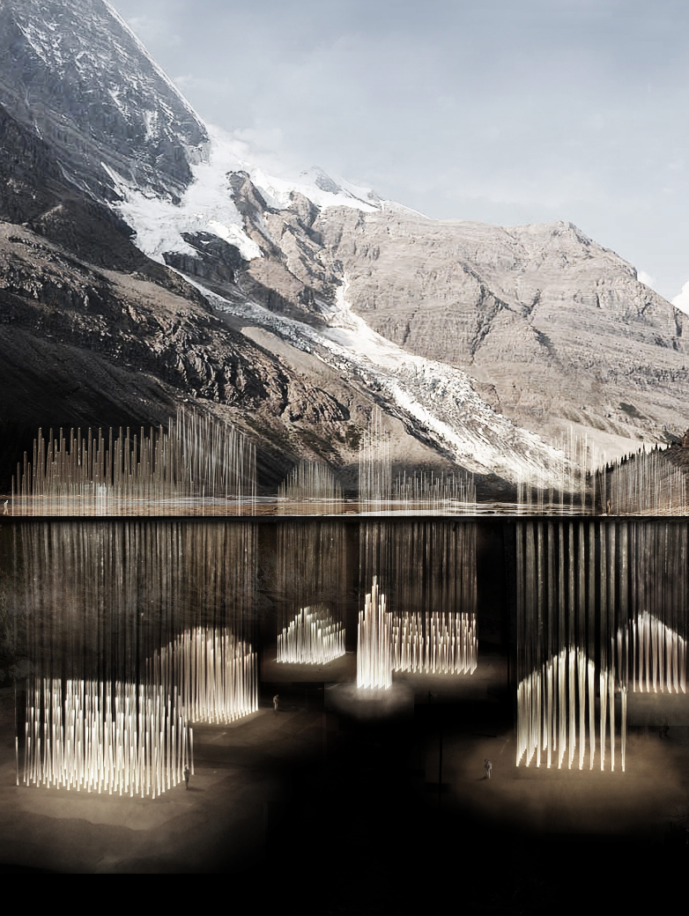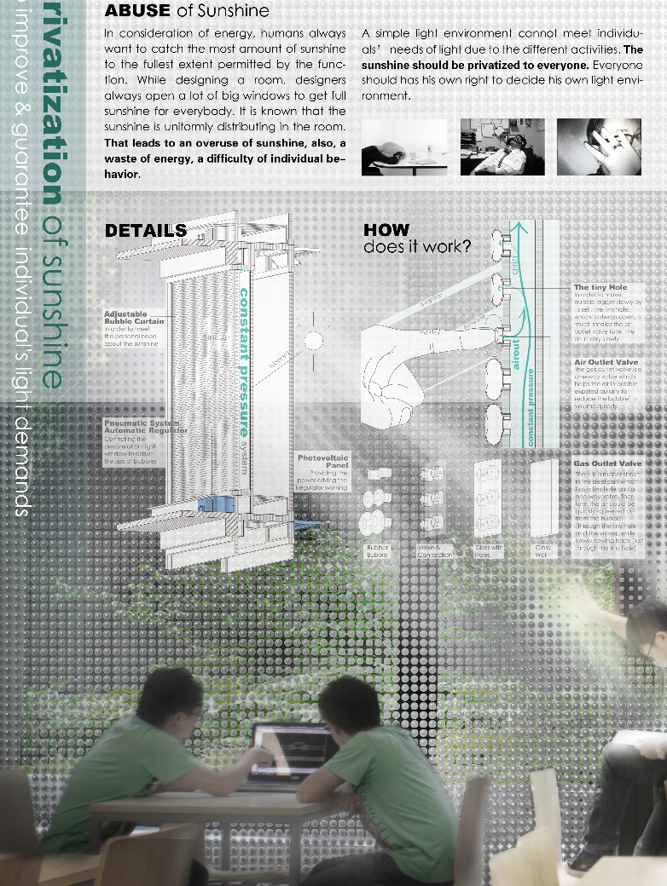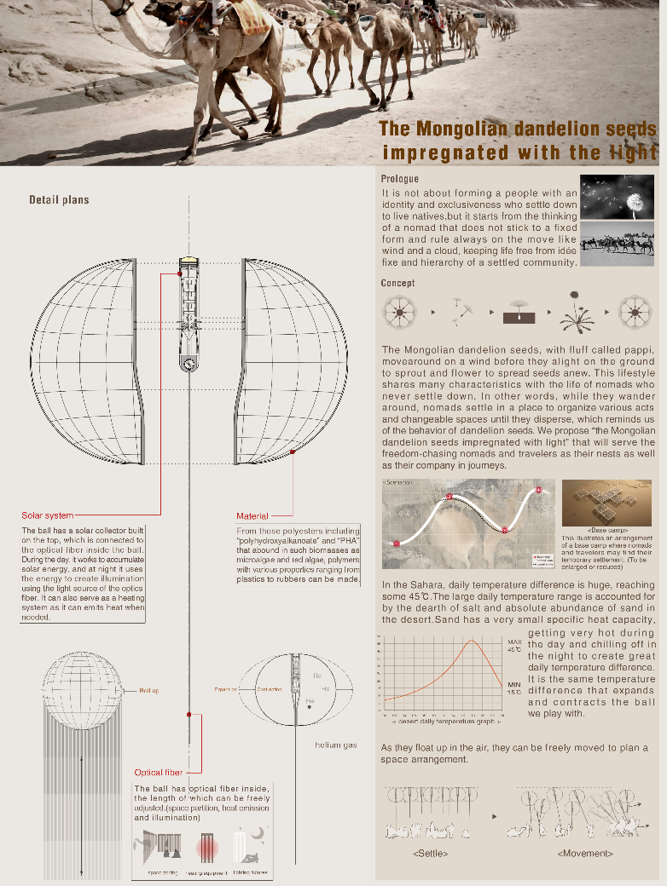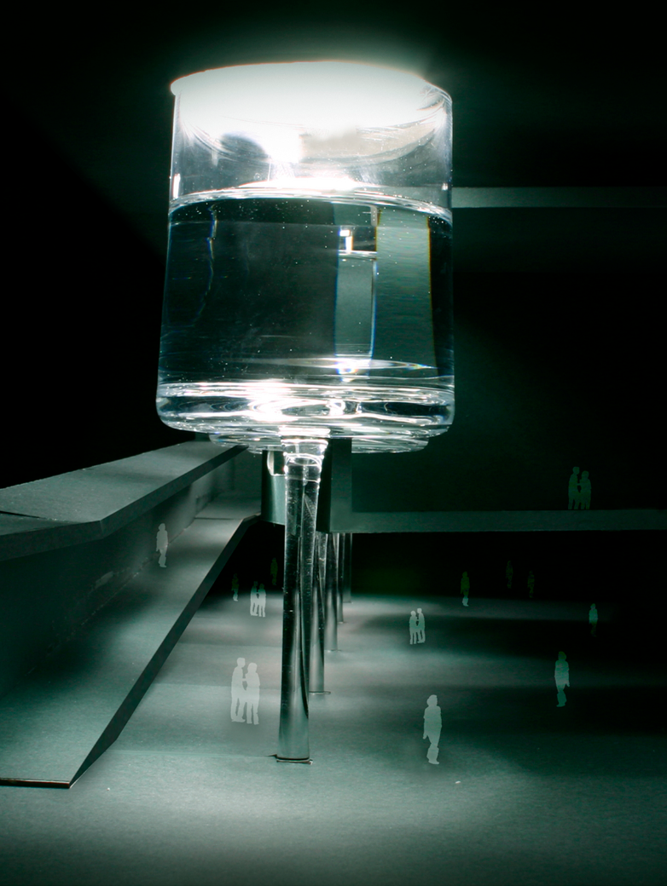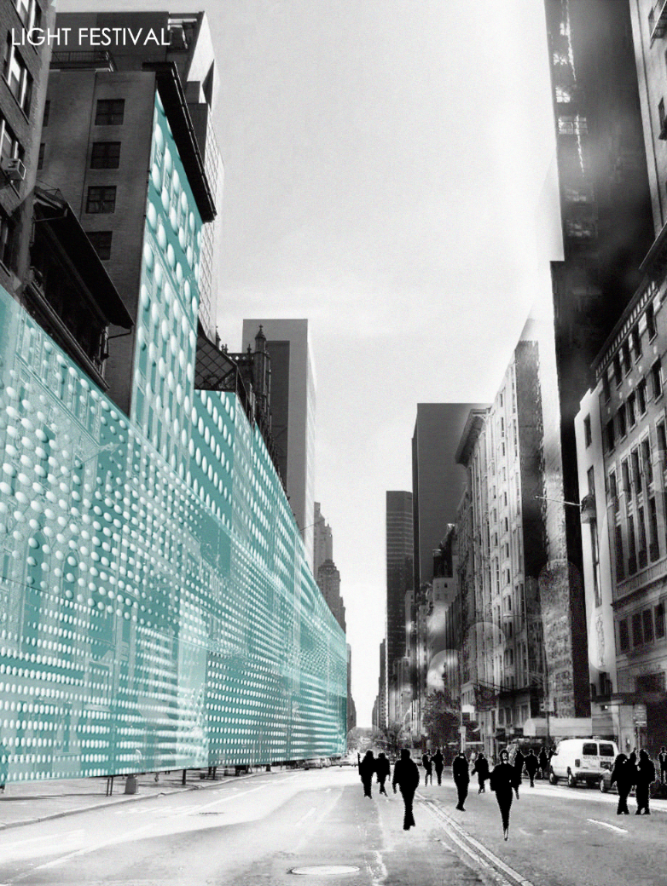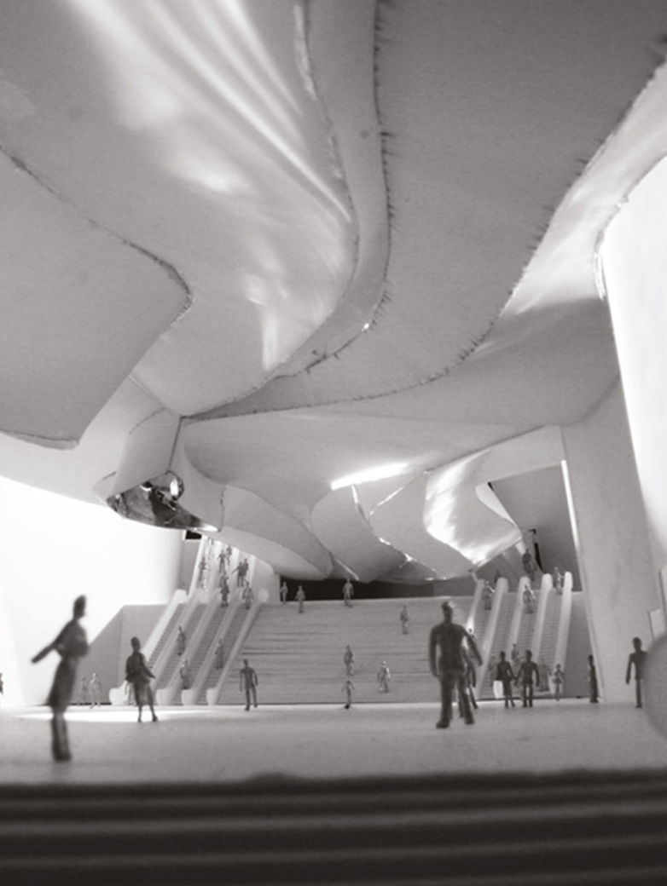2024 - Elements of well-being

Category
Daylight In Buildings - Region 1: Western Europe
Students
Kristina Striewe
Teacher
Andreea Marcu
School
Lund University
Country
Sweden
Download
Download project board
Based on the research for my Master Thesis about the conditions of the natural environment in the mountains and the perception of daylight and the view in architectural spaces, I chose a programme of three different buildings that complement each other. My concept is to design a new way of living in rural areas in the mountains in harmony with the sun, which has the strongest influence on the human circadian rhythm. Since the Covid pandemic, moving to the countryside has gained more popularity, while facing the challenge of a society that no longer wants to be farmers or live alone in solitude. I tackle these challenges together with the ever-growing importance of well-being in a multi-sensory approach towards a healthy lifestyle by using the natural rhythm of the sun, in order to live within the natural circadian rhythm of the human being.
To test my new approach to well-being in the home, I chose a natural environment in the rural area of Mieming, Austria, to work with the surrounding conditions. Thus, the first designed and most elaborated building is a single-family home of 123 sqm, which is designed according to the rhythm of the sun over 24 hours as well as 365 days of the year. In order to address all three areas of residents’ health in their homes—the physical, psychological, and social—two additional buildings are designed for creating a new way of living, where people work closer in connection to their homes.
Additionally, a meeting place of 53 sqm, which functions as a place for exchanging knowledge, is established to meet the needs of locals to network in social interaction and offer a working place for the dwellers. At the same time, it is a way to bring people from the village to the countryside, which is a win-win situation for both the course participants from other villages and the dwellers themselves, to connect during several hours of the day.
The third and smallest station, a light shelter of 13 sqm, is designed for the public to have a pause. The construction has different functions such as offering fresh water and a place to sit along walking paths as well as a destination point where people can go to enjoy the view or meditate in the sun. On the one hand, it offers a place to go and encourages people to move around and perceive nature from different perspectives and senses. On the other hand, it is a place where people can refresh themselves with water provided by a small fountain and recharge in nature while their kids play right beside them.
These three different places are designed precisely to respond to the physical area of well-being, such as movement in daily routines while being aware of the surroundings; the psychological area, such as light color temperature, which impacts people’s mood and circadian rhythms; and last but not least, the social area, which is very important for people to connect with each other to not feel lonely. In the future, additional places could possibly develop with different points of interest, in order to extend the comfort of dwellers in the countryside.
The design of these three buildings follows the same principles of working with the natural surrounding conditions (basic elements of nature: fire, earth, wind, and water), alignments with the solar cycle, and the sensory perception of the sun, where architecture mediates between the natural environment outside and the sensory perception of the human body inside, in order to create spaces where dwellers can live in balance with nature.
