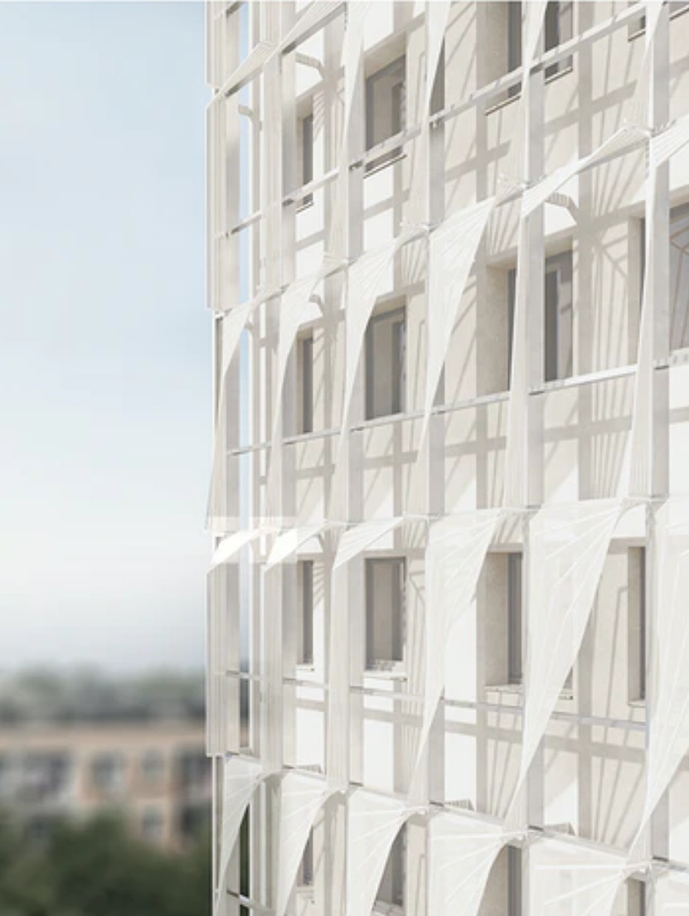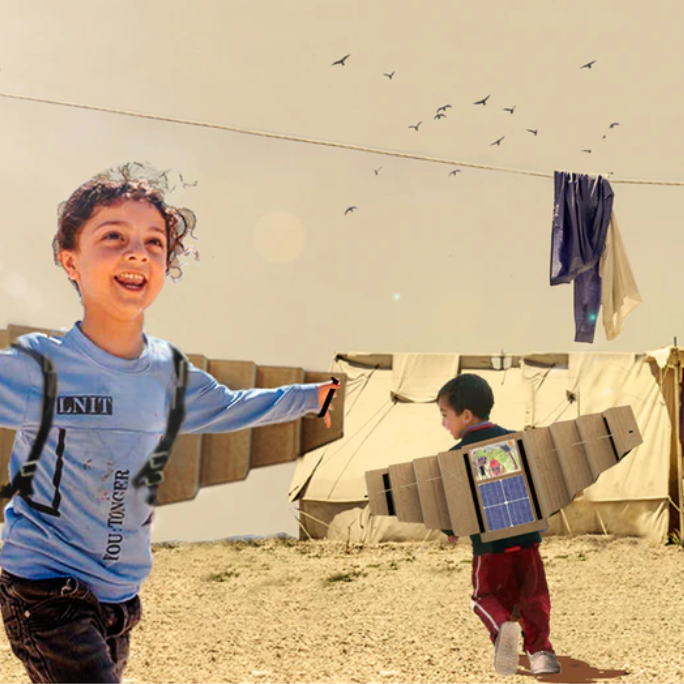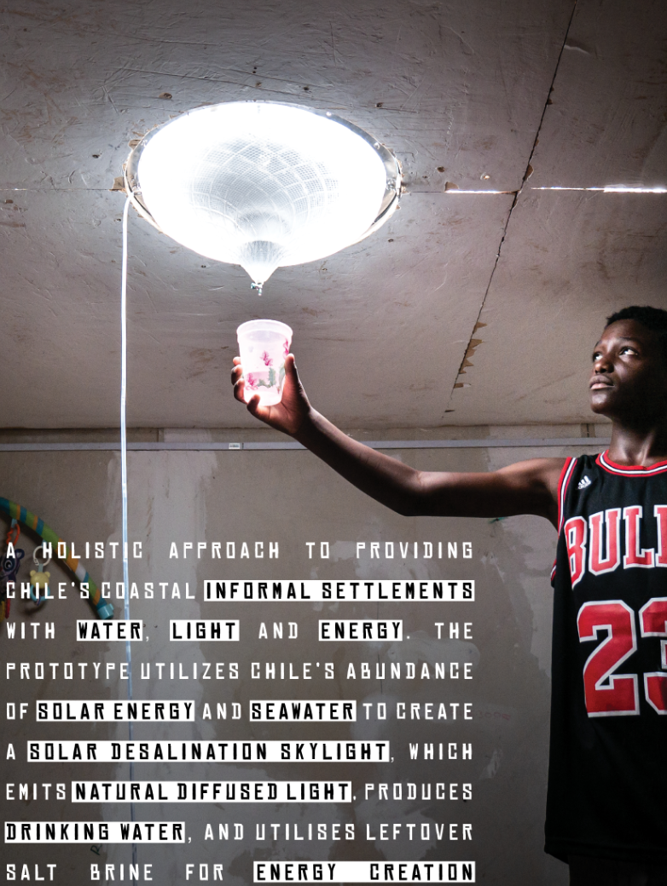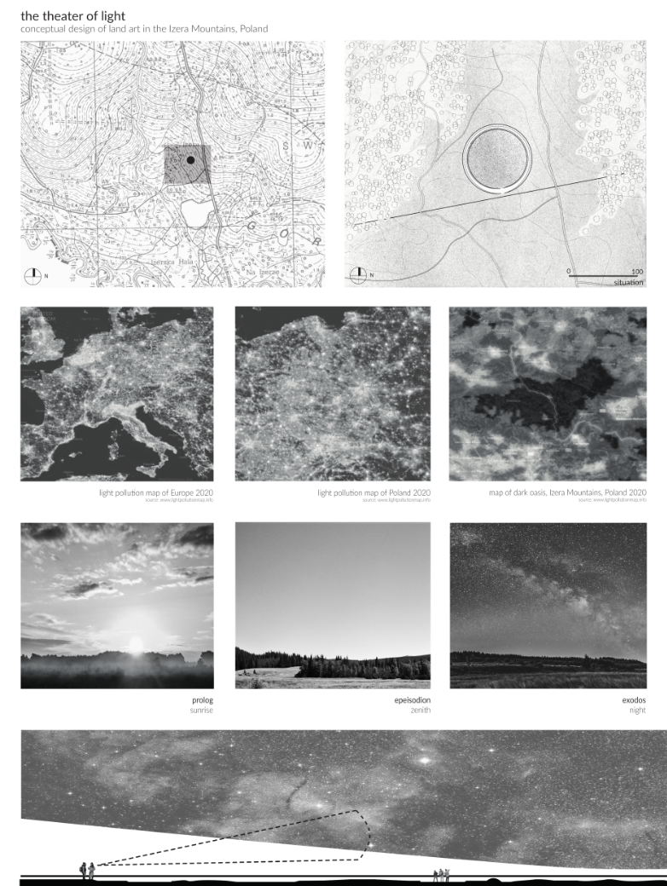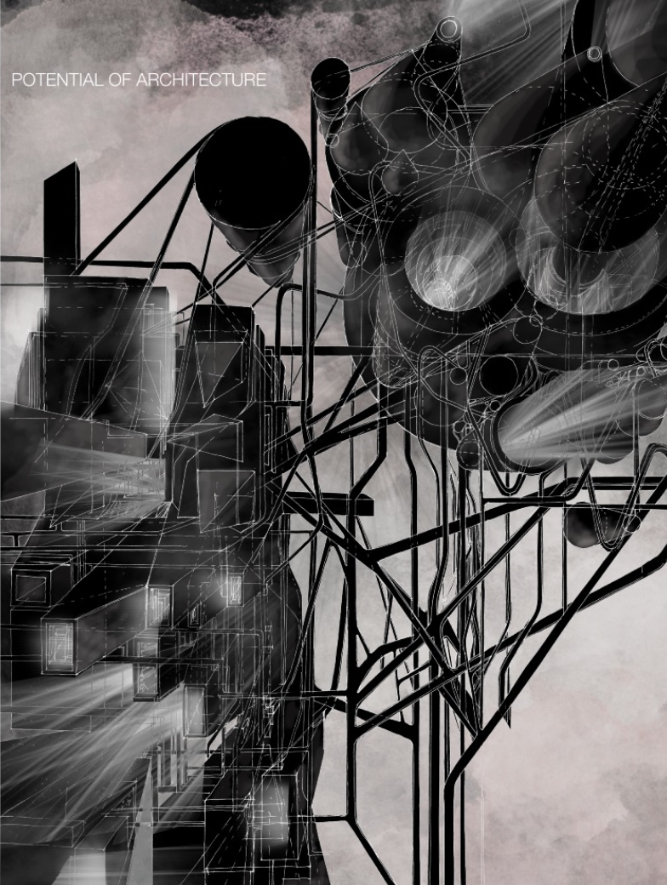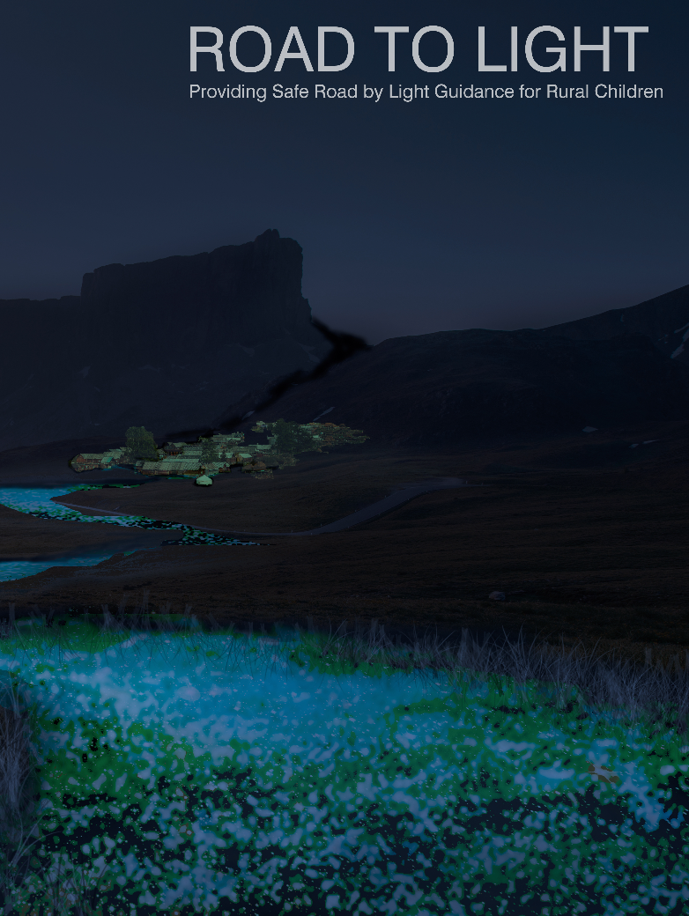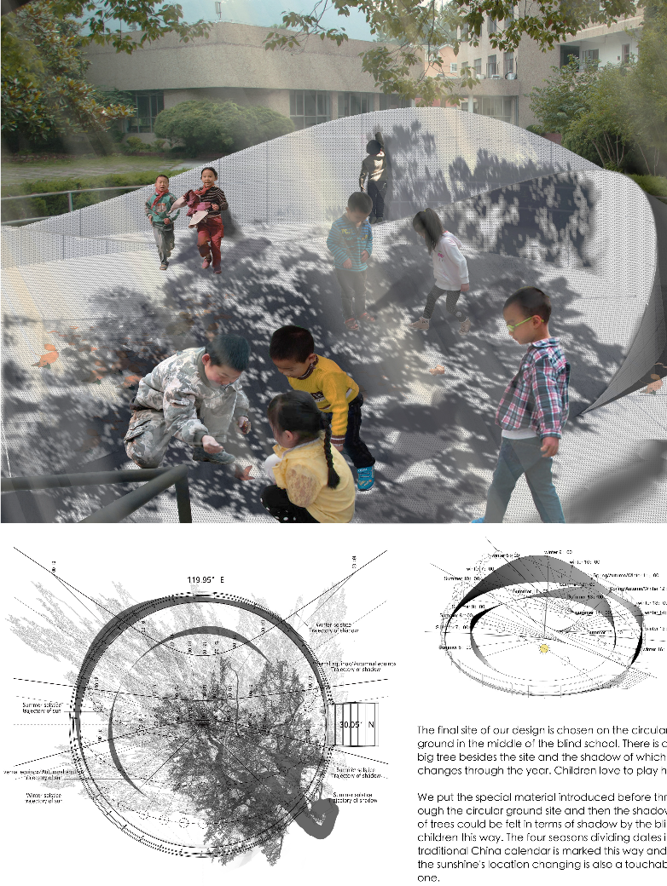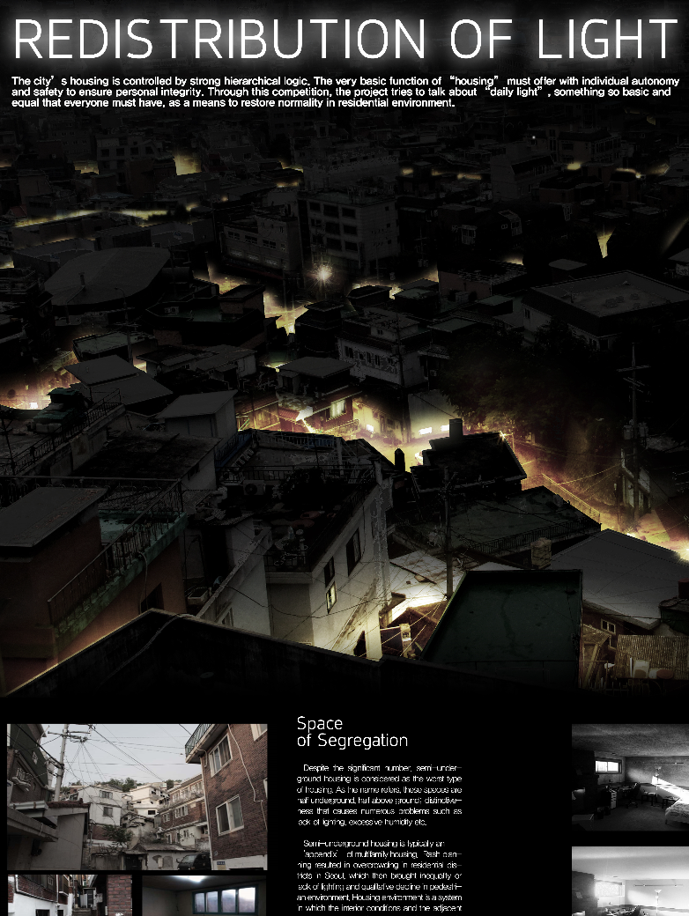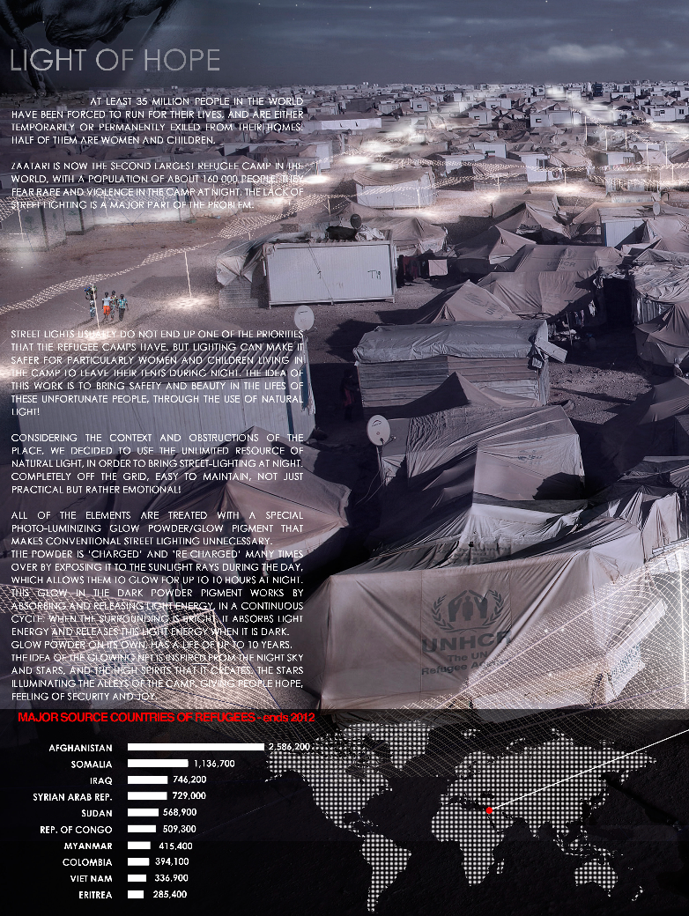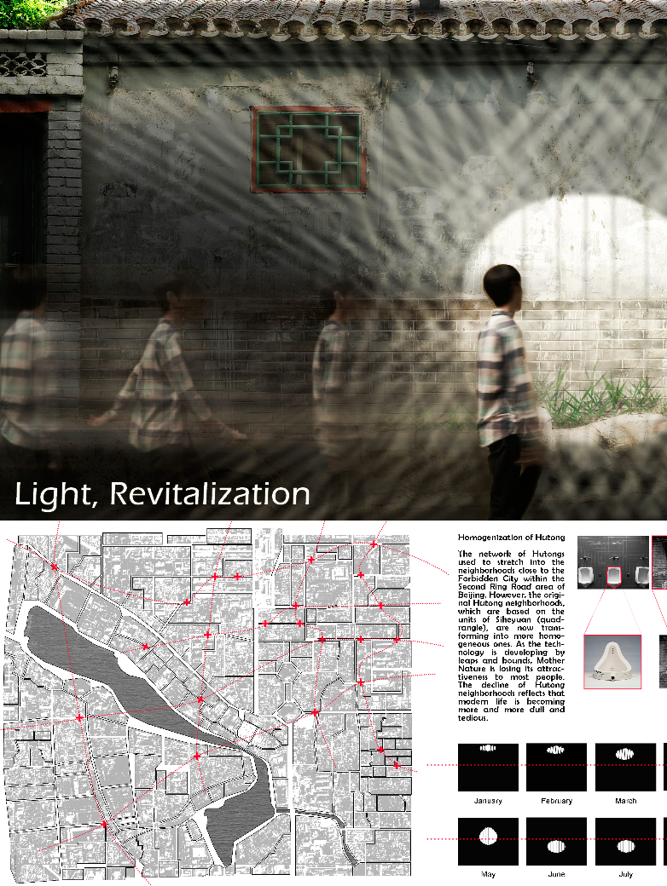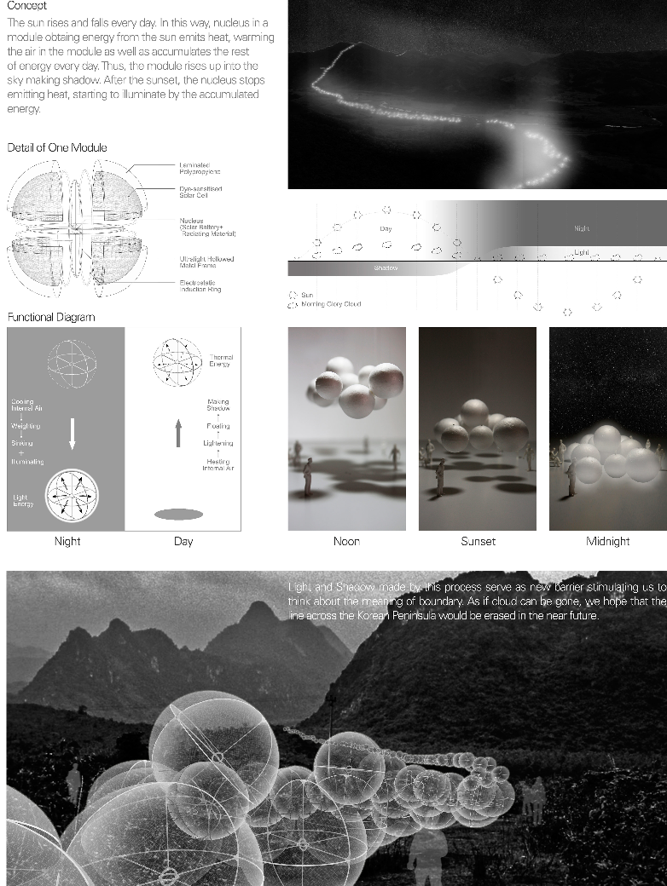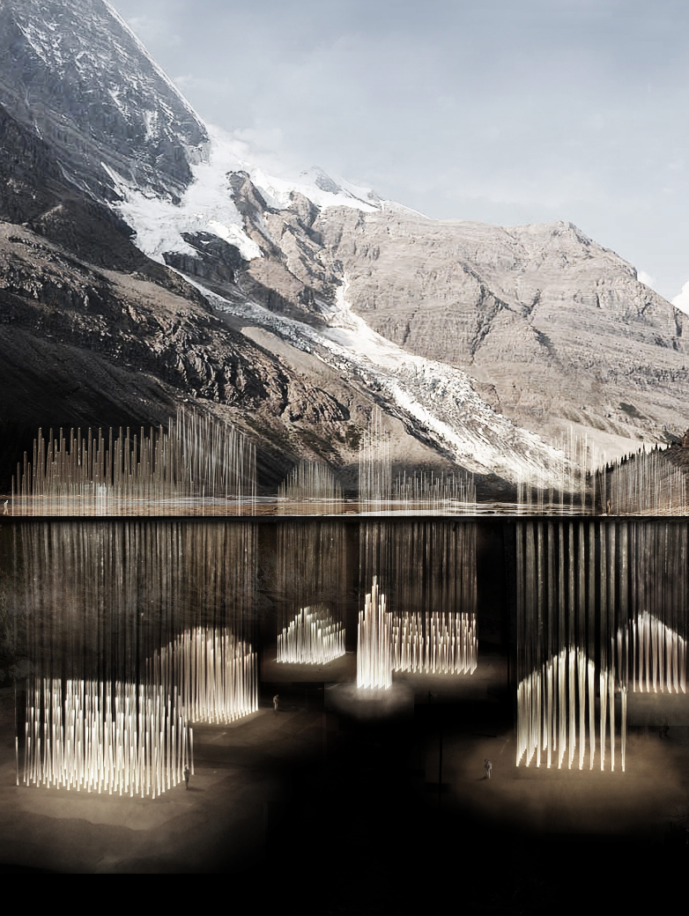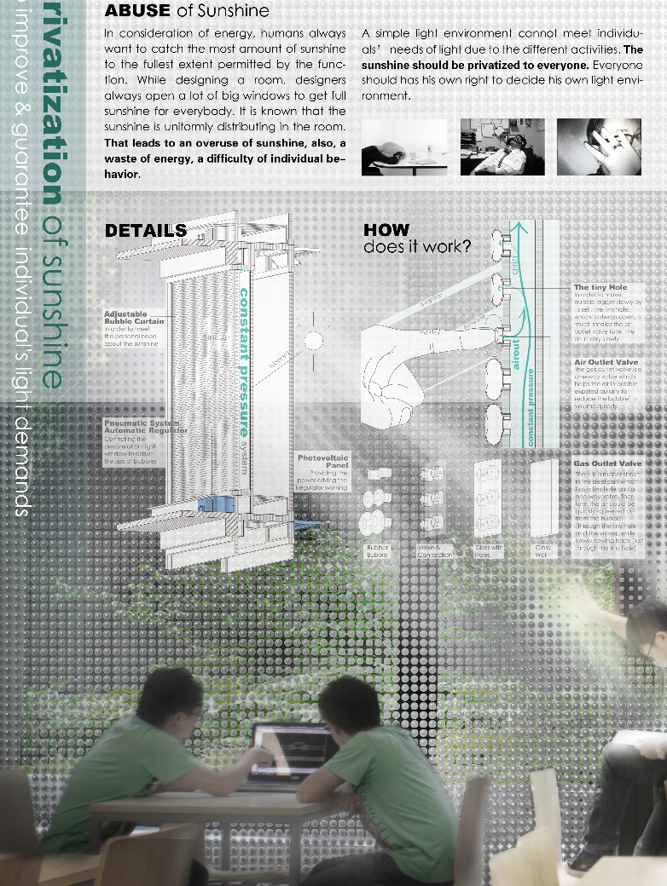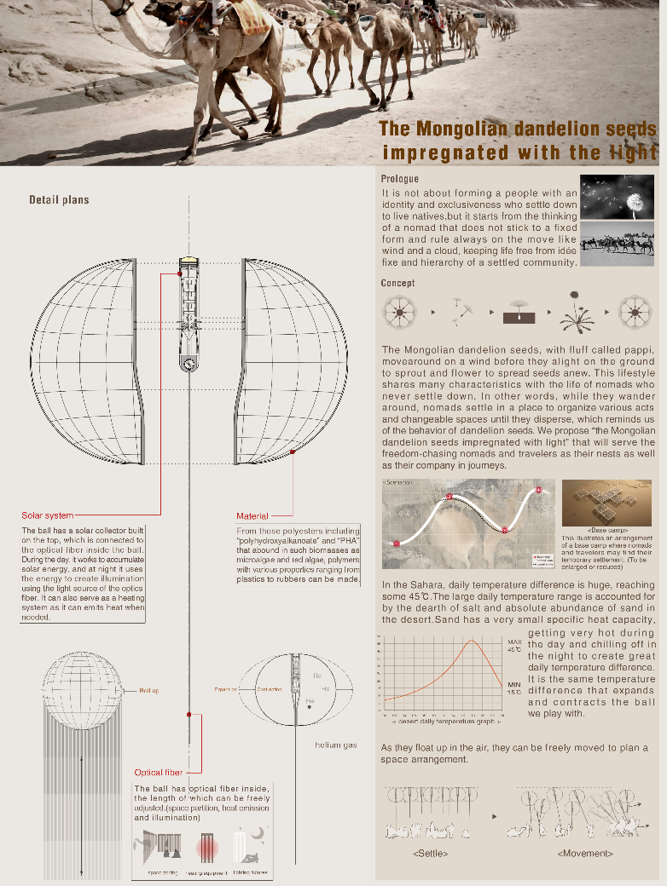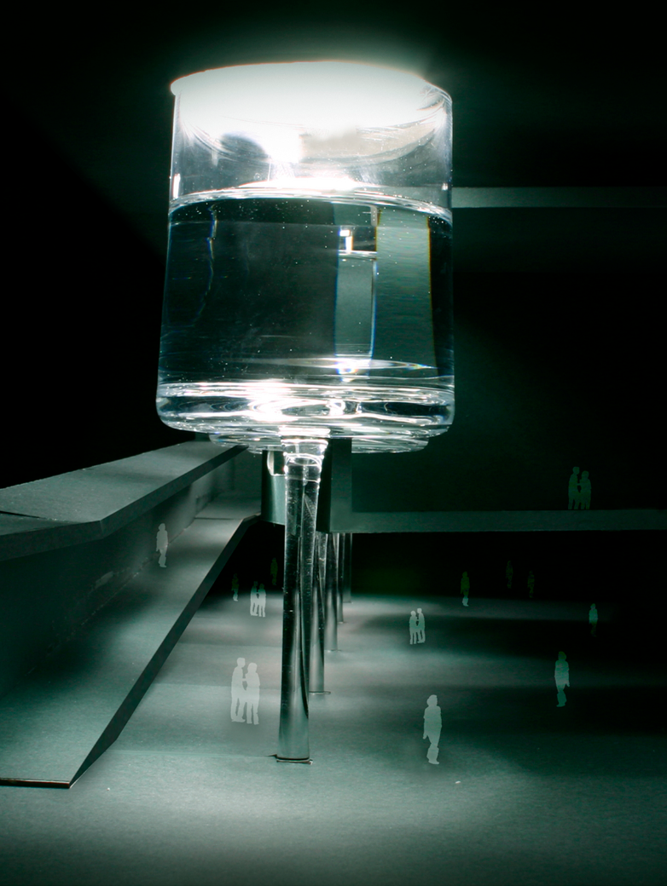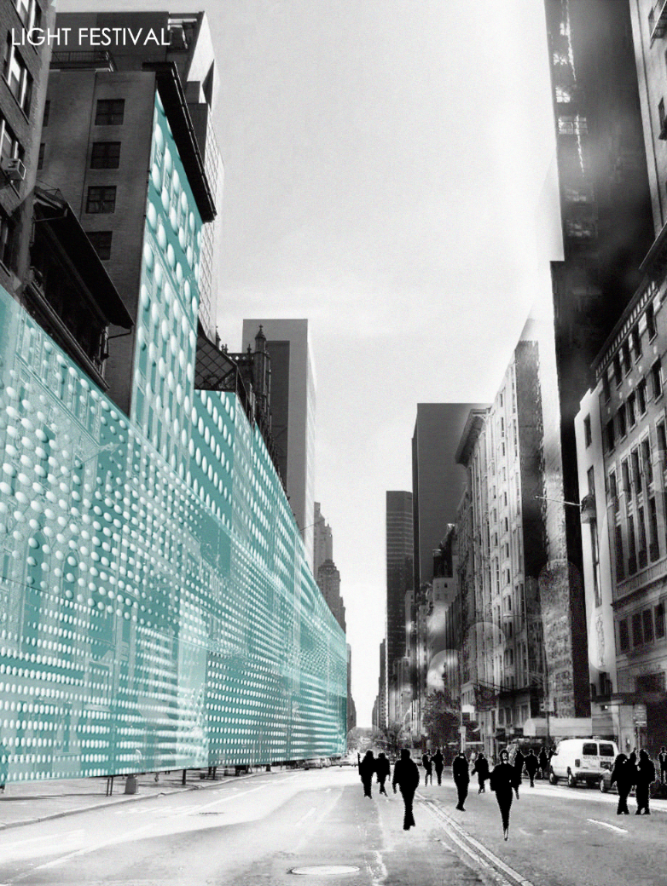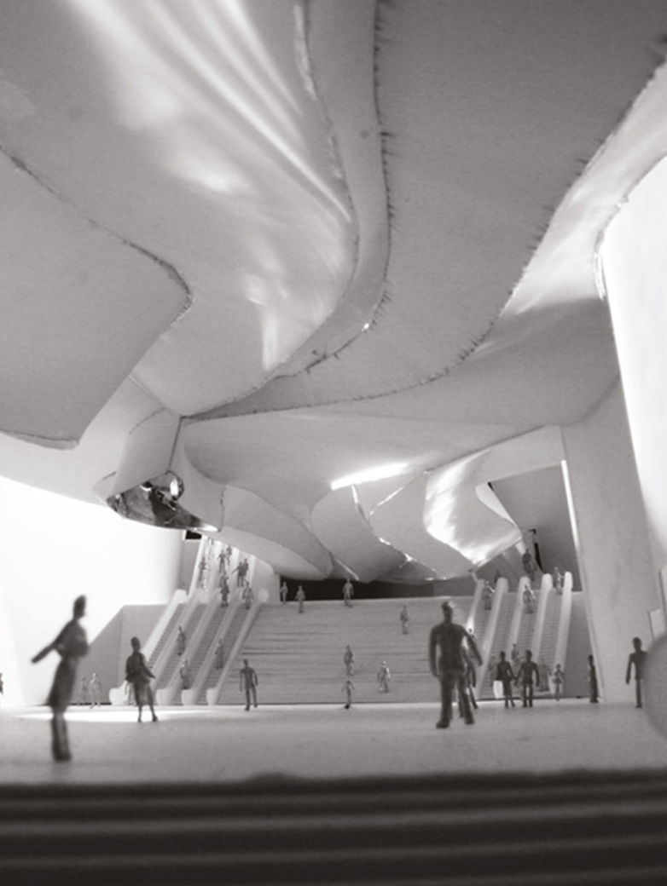2024 - COZY GLOW
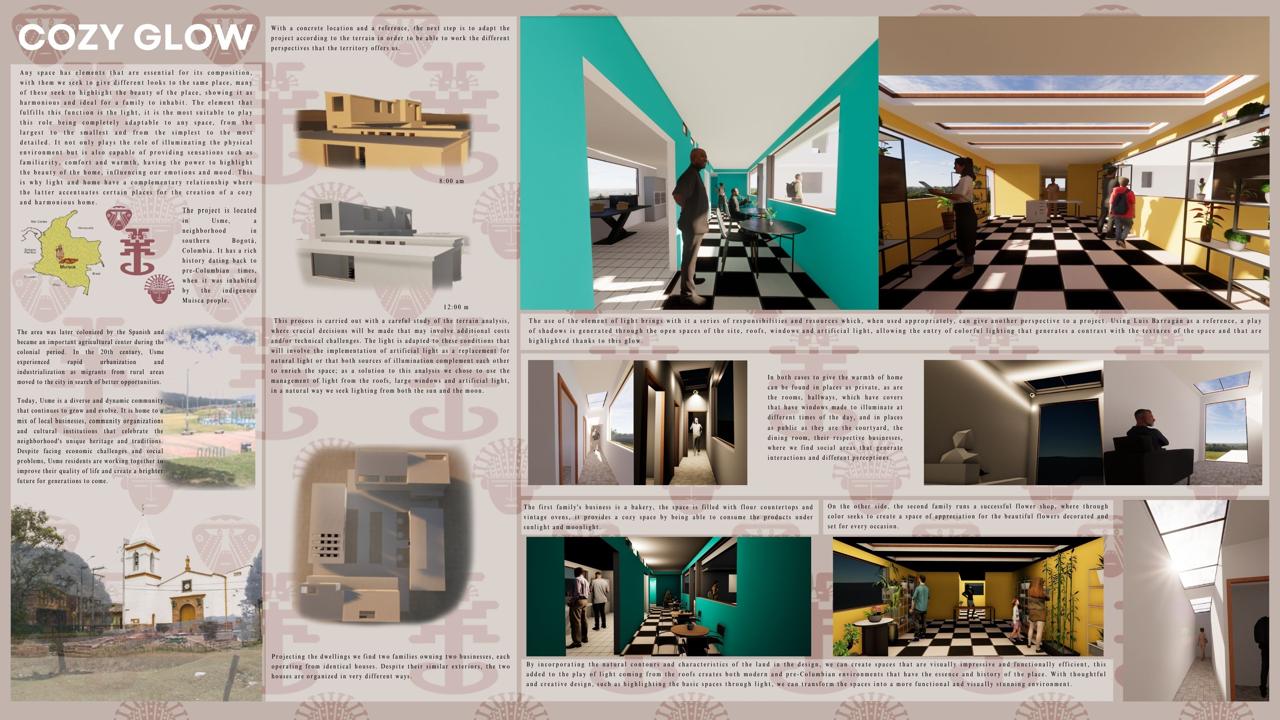
Category
Daylight in Buildings - Region 3: The Americas
Students
Fredy Santiago Chaparro Manrique & Laura Juliana Serrano Silva
Teacher
ADRIANA MARIA RANGEL ARENAS
School
Universidad de La Salle
Country
Colombia
Download
Download project board
COZY GLOW
Any space has elements that are essential for its composition. With them, we seek to give different looks to the same place. Many of these elements seek to highlight the beauty of the place, showing it as harmonious and ideal for a family to inhabit. The element that fulfills this function is light. It is the most suitable to play this role, being completely adaptable to any space, from the largest to the smallest and from the simplest to the most detailed. It not only plays the role of illuminating the physical environment but is also capable of providing sensations such as familiarity, comfort, and warmth, having the power to highlight the beauty of the home, influencing our emotions and mood. This is why light and home have a complementary relationship where the latter accentuates certain places for the creation of a cozy and harmonious home.
Of course, the use of the element of light brings with it a series of responsibilities and resources which, when used appropriately, can give another perspective to a project. Using Luis Barragán as a reference, a play of shadows is generated through the open spaces of the site, roofs, windows, and artificial light, allowing the entry of colorful lighting that generates a contrast with the textures of the space and that are highlighted thanks to this glow.
The project is located in Usme, a neighborhood in southern Bogotá, Colombia. It has a rich history dating back to pre-Columbian times when it was inhabited by the indigenous Muisca people. The area was later colonized by the Spanish and became an important agricultural center during the colonial period. In the 20th century, Usme experienced rapid urbanization and industrialization as migrants from rural areas moved to the city in search of better opportunities. Today, Usme is a diverse and dynamic community that continues to grow and evolve. It is home to a mix of local businesses, community organizations, and cultural institutions that celebrate the neighborhood’s unique heritage and traditions. Despite facing economic challenges and social problems, Usme residents are working together to improve their quality of life and create a brighter future for generations to come.
With a concrete location and a reference, the next step is to adapt the project according to the terrain in order to be able to work the different perspectives that the territory offers us. This process is carried out with a careful study of the terrain analysis, where crucial decisions will be made that may involve additional costs and/or technical challenges. The light is adapted to these conditions that will involve the implementation of artificial light as a replacement for natural light or that both sources of illumination complement each other to enrich the space. As a solution to this analysis, we chose to use the management of light from the roofs, large windows, and artificial light. In a natural way, we seek lighting from both the sun and the moon.
Projecting the dwellings, we find two families owning two businesses, each operating from identical houses. Despite their similar exteriors, the two houses are organized in very different ways: The first family’s business is a bakery. The space is filled with flour countertops and vintage ovens, providing a cozy space where products can be consumed under sunlight and moonlight. On the other side, the second family runs a successful flower shop, where through color, they seek to create a space of appreciation for the beautiful flowers decorated and set for every occasion. In both cases, the warmth of home can be found in places as private as the rooms and hallways, which have covers with windows made to illuminate at different times of the day, and in places as public as the courtyard, the dining room, and their respective businesses, where we find social areas that generate interactions and different perceptions.
By incorporating the natural contours and characteristics of the land in the design, we can create spaces that are visually impressive and functionally efficient. This, added to the play of light coming from the roofs, creates both modern and pre-Columbian environments that have the essence and history of the place. With thoughtful and creative design, such as highlighting the basic spaces through light, we can transform the spaces into a more functional and visually stunning environment.
