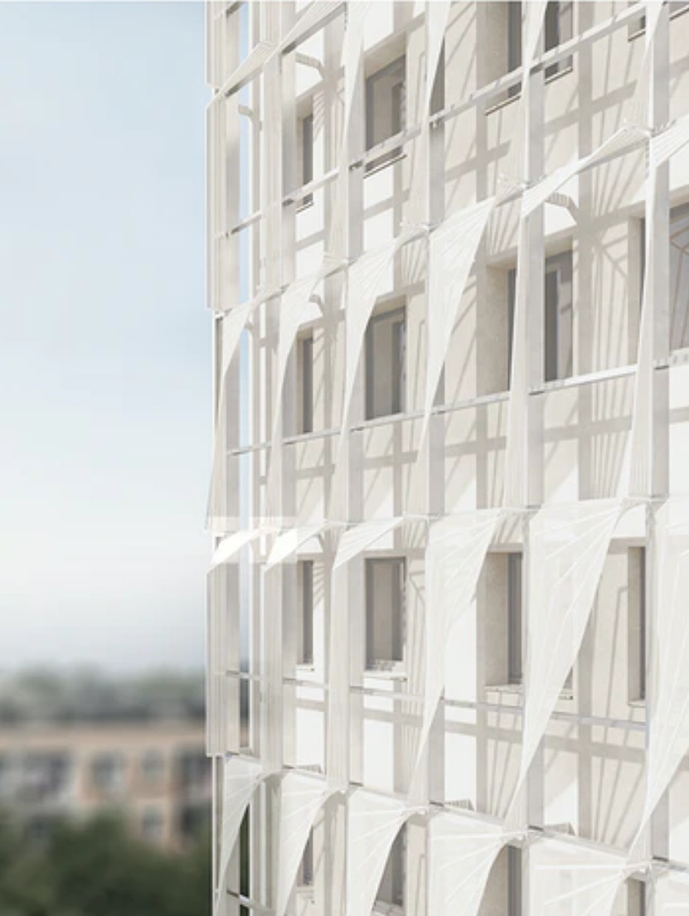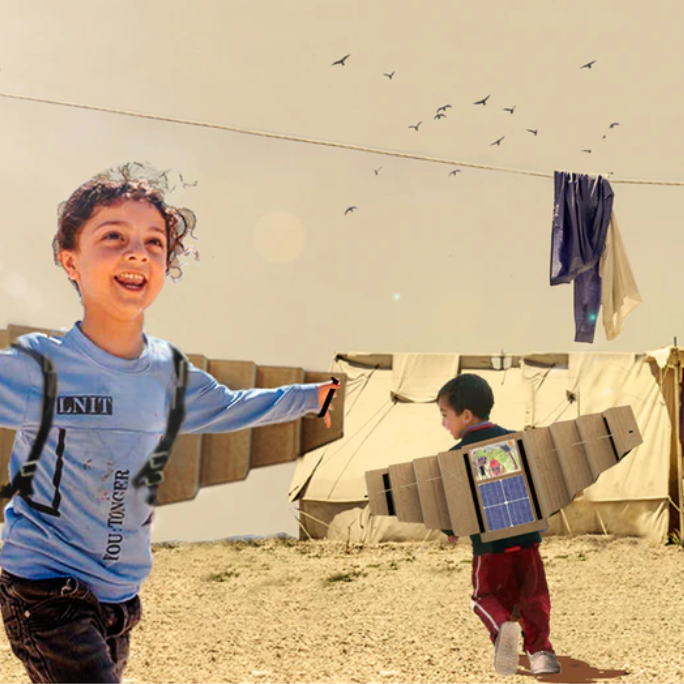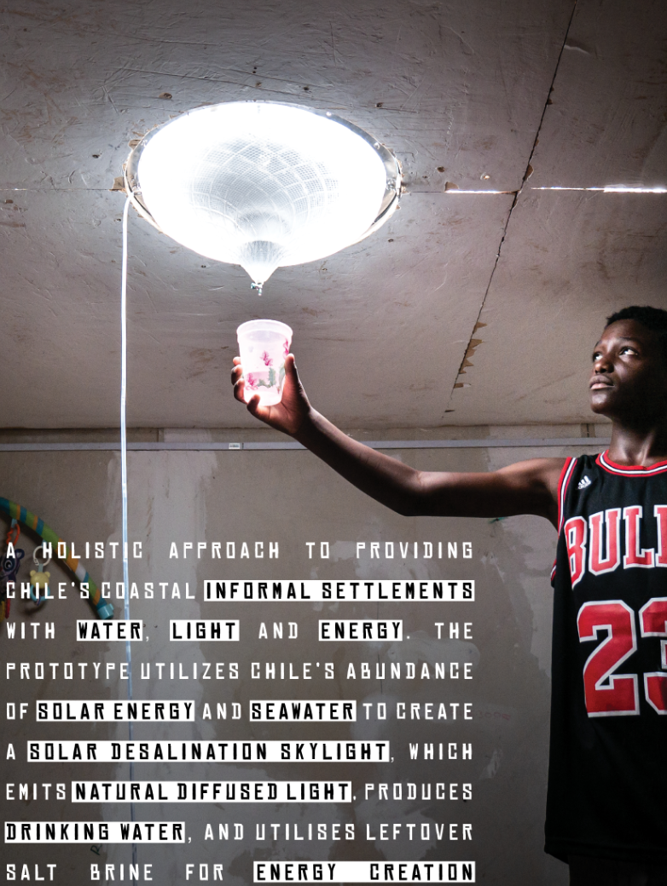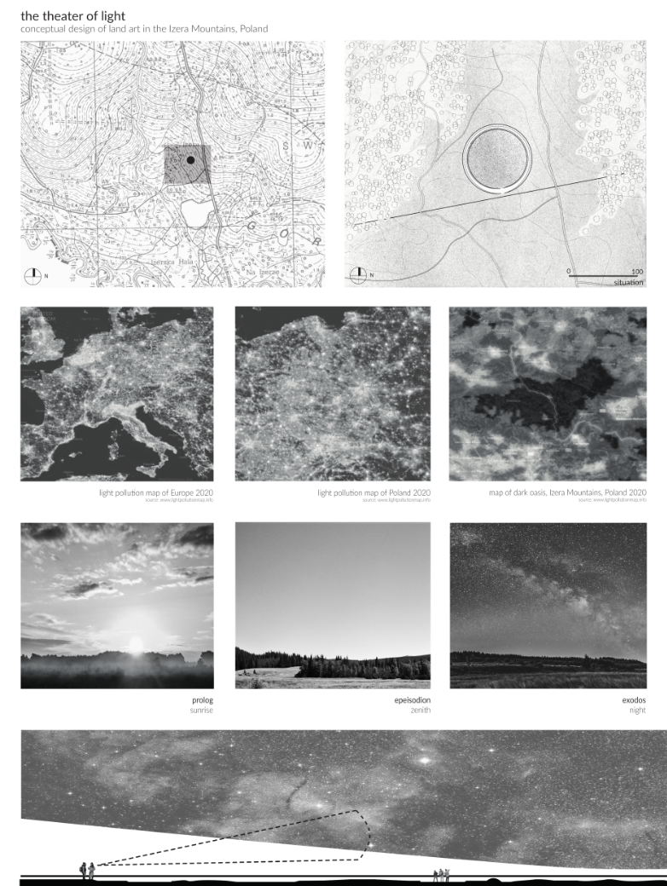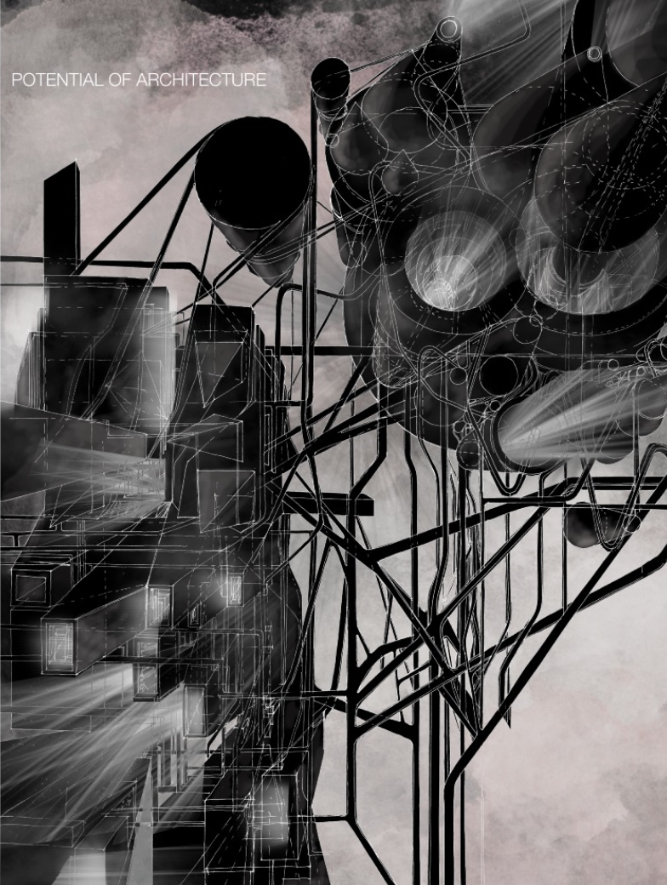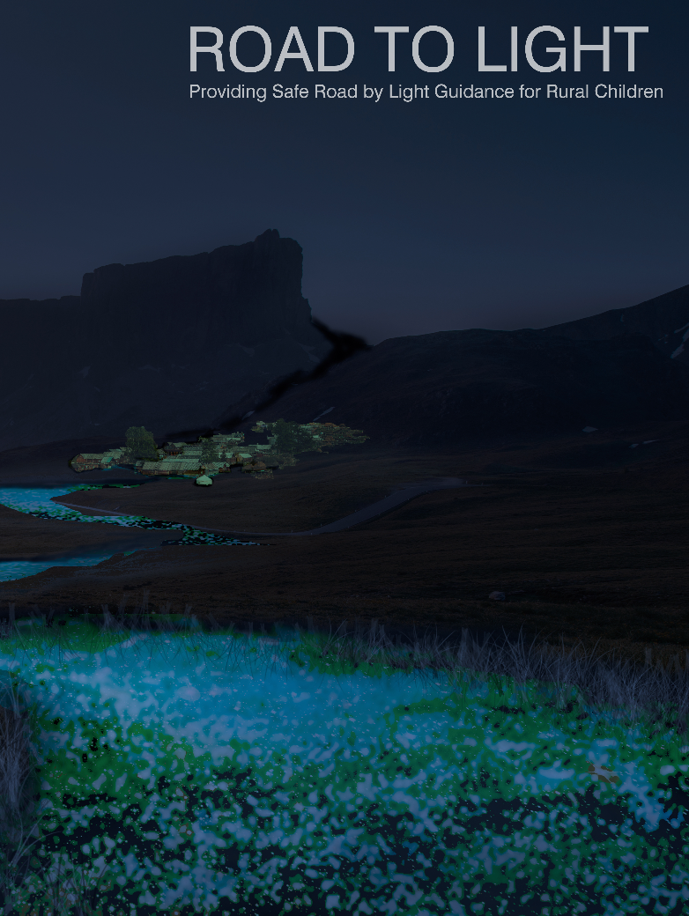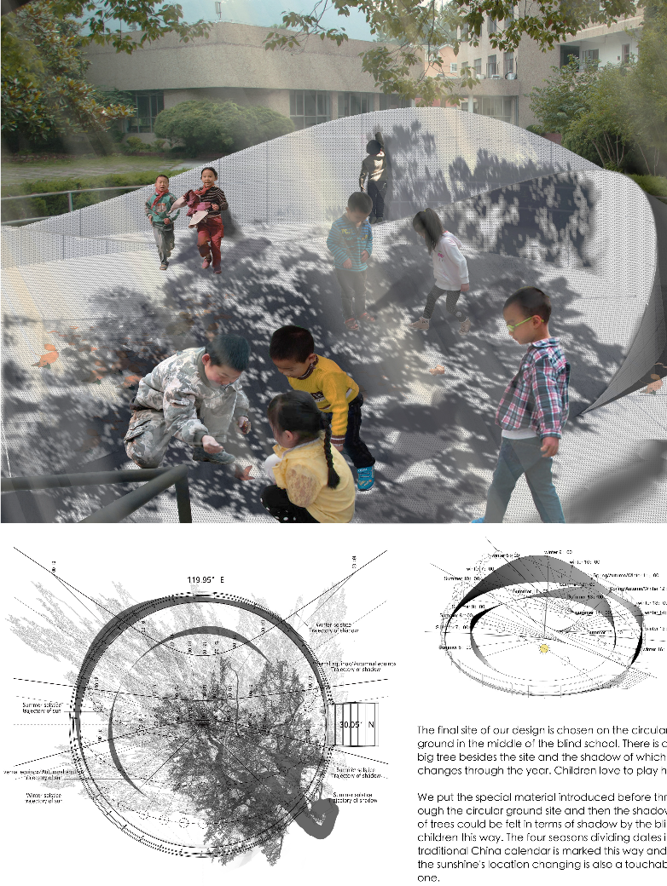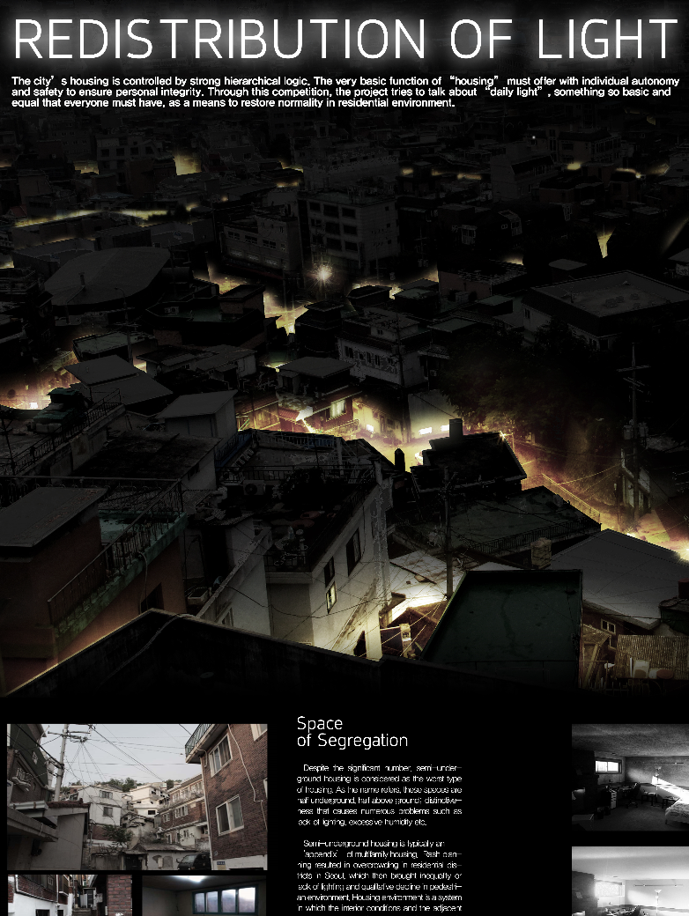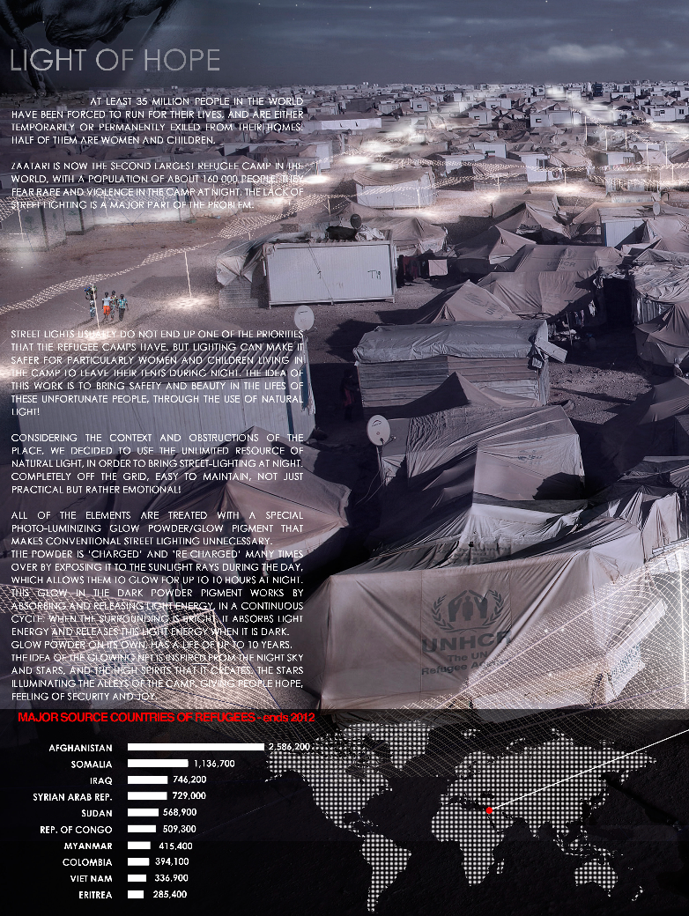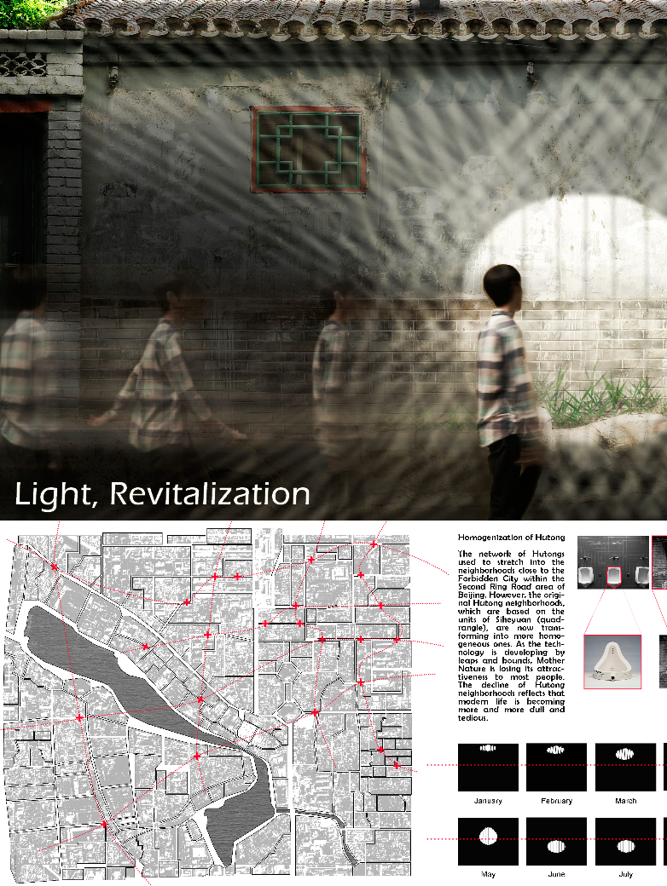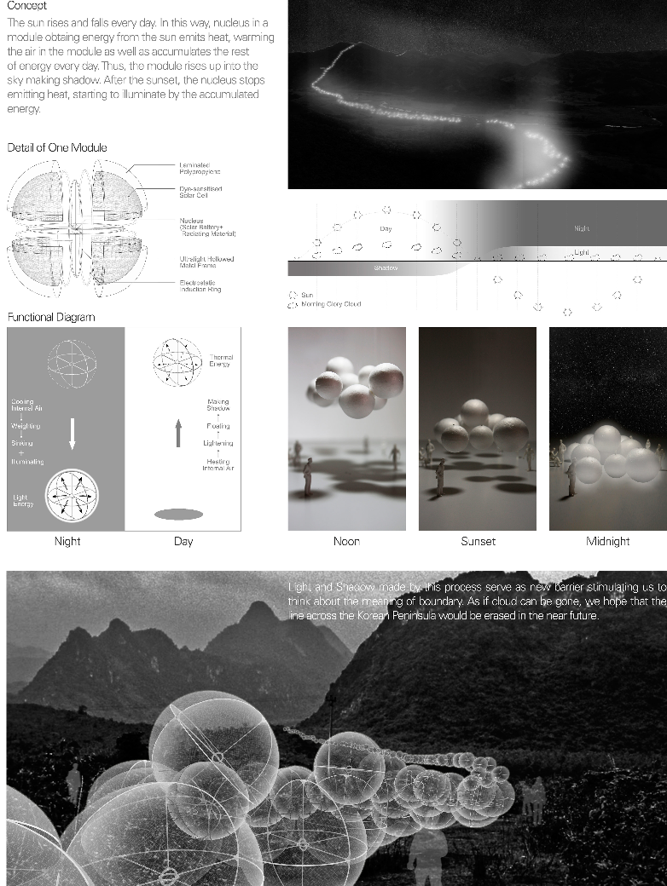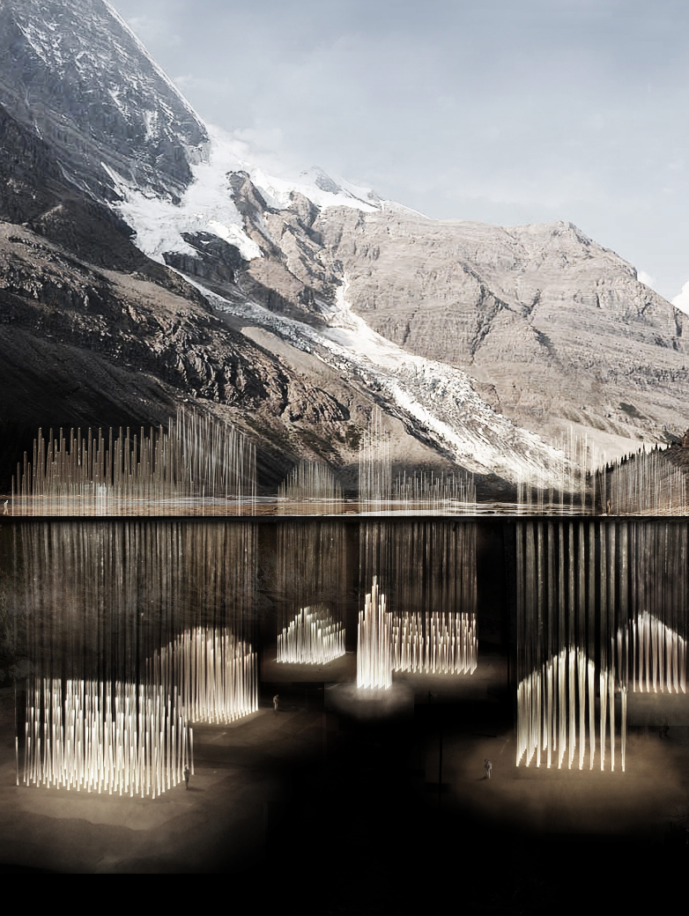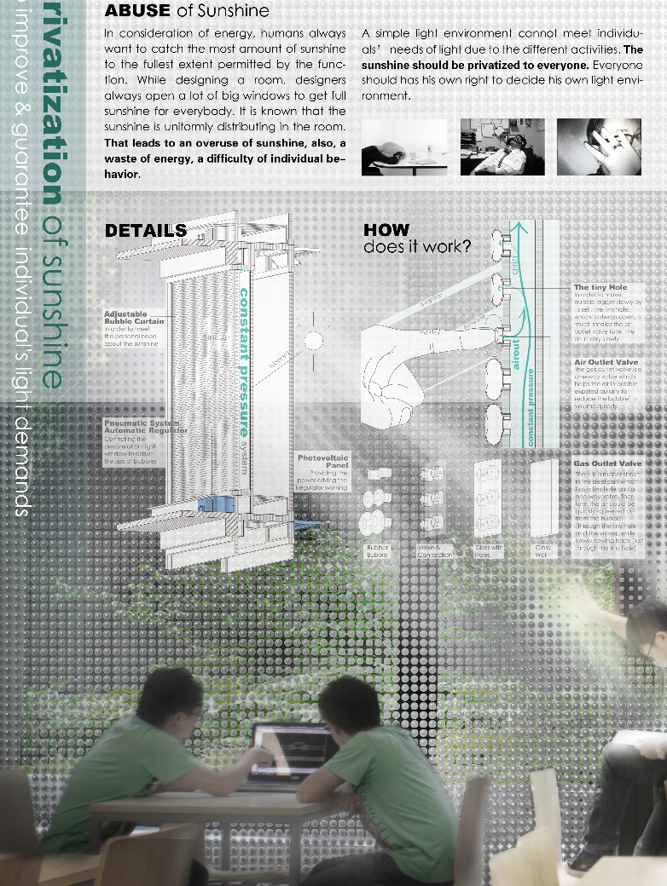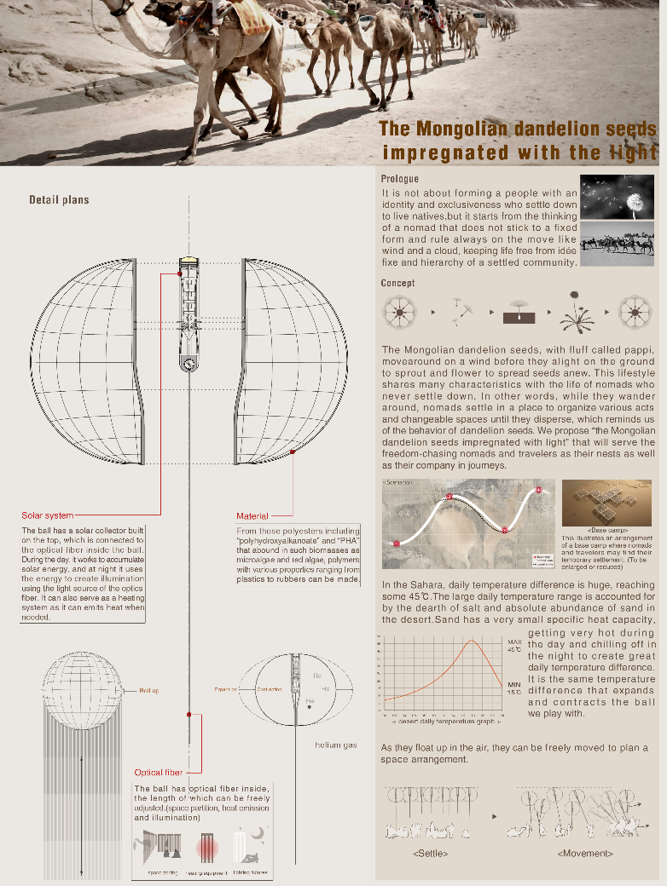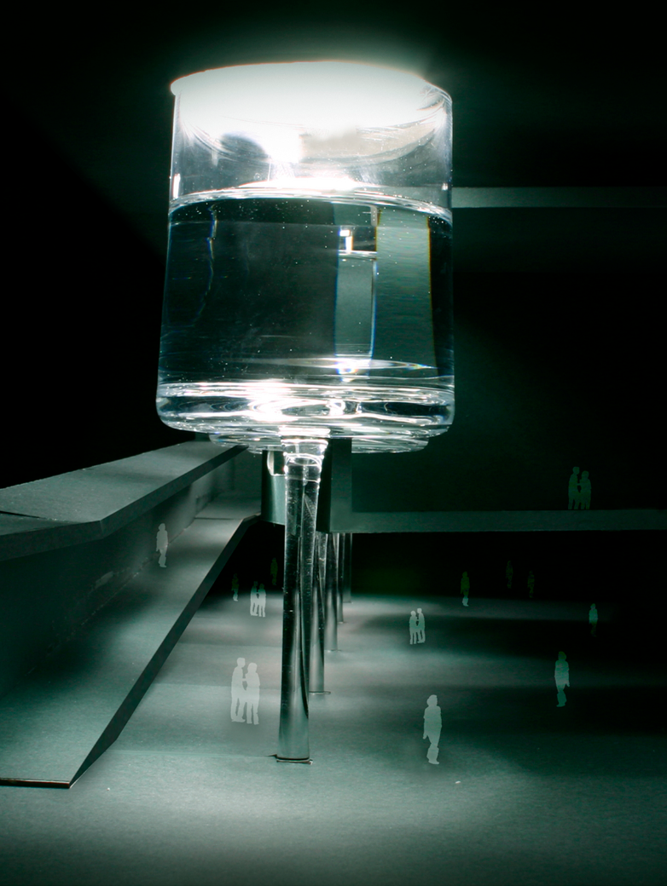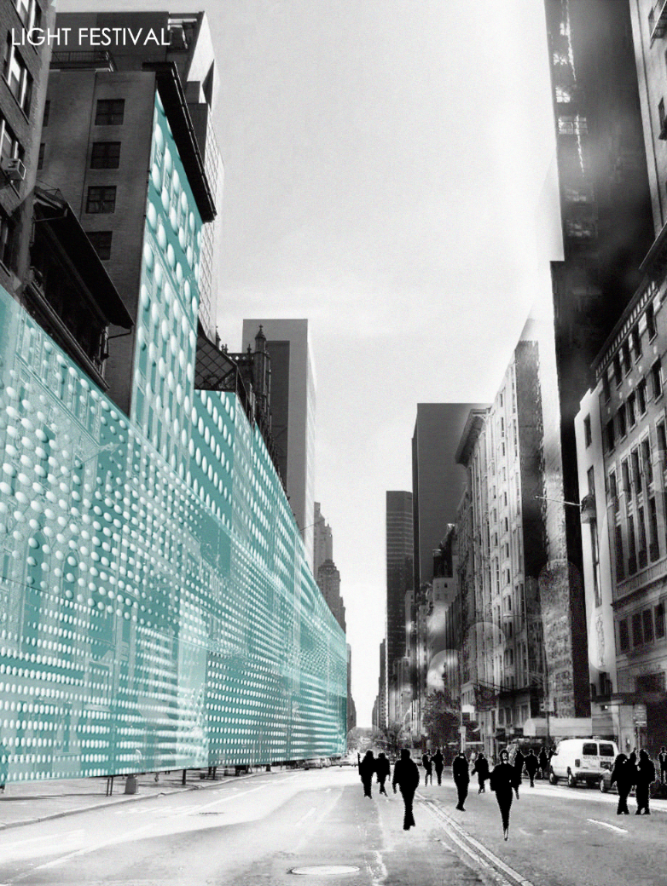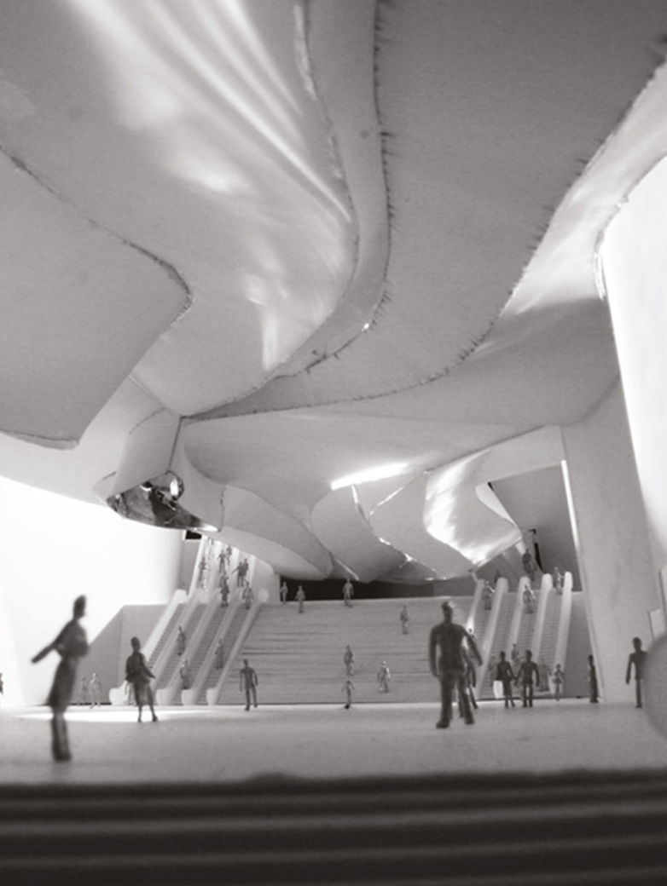2024 - Cerro del sol
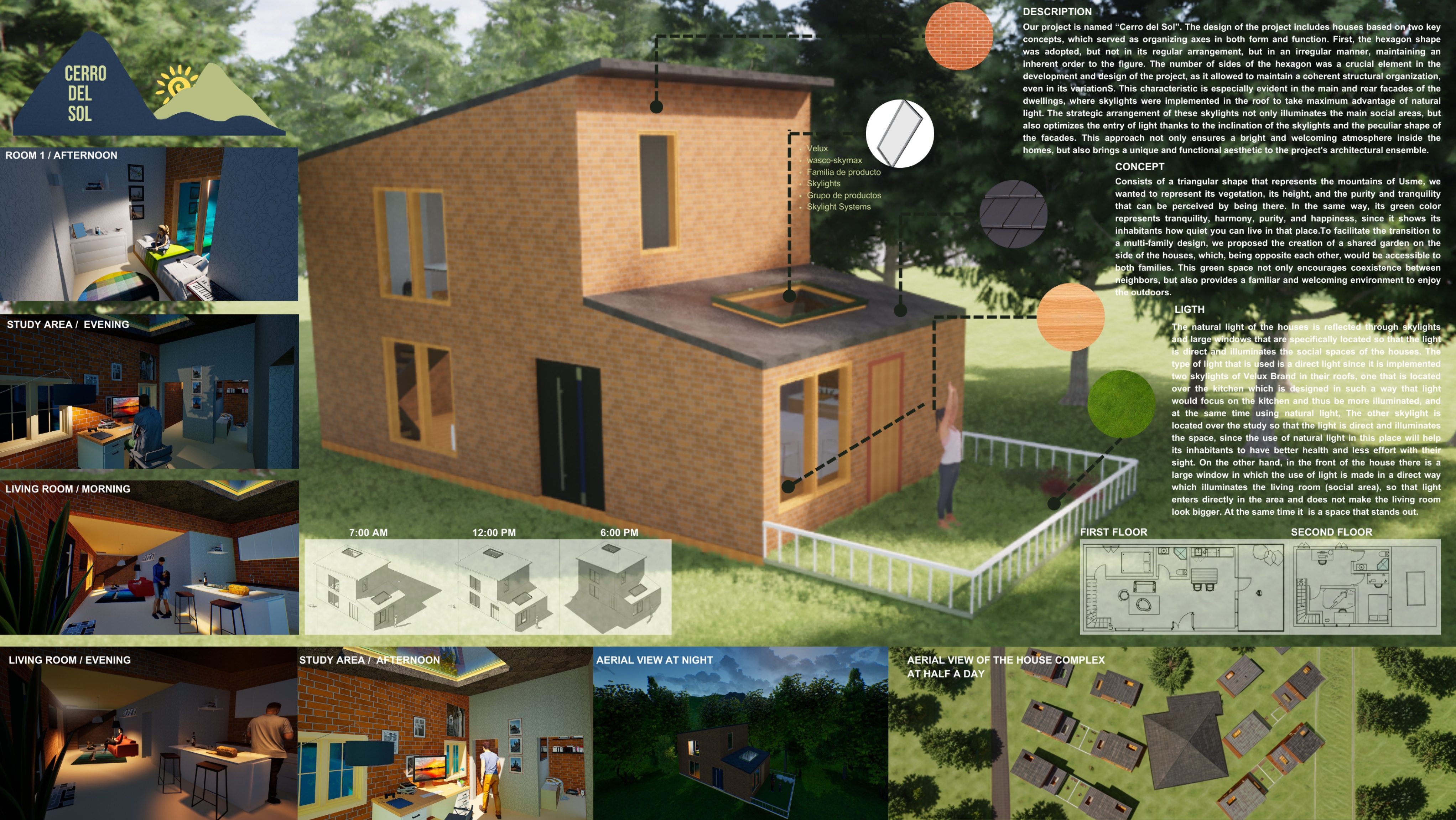
Category
Daylight in Buildings - Region 3: The Americas
Students
Dennis Santiago Cotte Gomez & Juan jose Rivera hernandez
Teacher
Sergio Adrian Garcés Corso
School
Universidad de La Salle
Country
Colombia
Download
Download project board
Our project is named “Cerro del Sol.” It takes this name in honor of the indigenous tribes that once populated this Usme region before the 18th century, including the Muisca, Sutagaos, Doas, Fusunguas, and Kundayes groups. For these communities, the sun was a central figure in their belief systems and religious rituals. The Usme region has a hill with a slope that, due to its prominence, was closely linked to their solar rituals and ceremonies related to agriculture and the solar cycle.
On this occasion, the name not only seeks to maintain linguistic continuity but also to preserve the historical and cultural relevance of these two words. By locating the residential project in the city of Bogotá, specifically in the locality of Usme, in its southern area of Usme Centro UPZ, we seek to root it in the local context. We recognize the importance of this location since the intended beneficiaries of this project are precisely the residents of this area. This direct connection with the community ensures that the project is organically integrated into the social and cultural structure of the region and reflects our commitment to the identity and well-being of those who live there.
Here we are interested in the fact that residents experience an interesting mix between the urban and the rural aspects, where the limits of the metropolis are perceived but there is tranquility and connection to nature. It is in this context that we specifically target families looking for a change in their daily routine. These families wish to escape the monotony and stress of city life without having to completely abandon their surroundings. Our project offers them the opportunity to enjoy an environment that evokes the rural, with its ample green areas and tranquility, while remaining in the comfort of their home. In addition, we guarantee the presence of spaces to contemplate both the rural and urban landscape of the city, thus providing an enriching experience that combines the best of both worlds.
The design of the project includes houses based on two key concepts, which served as organizing axes in both form and function. First, the hexagon shape was adopted, but not in its regular arrangement, but in an irregular manner, maintaining an inherent order to the figure. The number of sides of the hexagon was a crucial element in the development and design of the project, as it allowed maintaining a coherent structural organization, even in its variations. This characteristic is especially evident in the main and rear facades of the dwellings, where skylights were implemented in the roof to take maximum advantage of natural light. The strategic arrangement of these skylights not only illuminates the main social areas but also optimizes the entry of light thanks to the inclination of the skylights and the peculiar shape of the facades.
Secondly, the other concept consists of a triangular shape that represents the mountains of Usme. We wanted to represent its vegetation, its height, and the purity and tranquility that can be perceived by being there. In the same way, its green color represents tranquility, harmony, purity, and happiness, since it shows its inhabitants how quiet you can live in that place.
Completing the first sketches of the houses, inspiration was sought in two specific precedents that influenced the materiality and lighting of the project. First, the Rio Frio House, designed by architects Rogelio Salmona and María Elvira Madriñán, served as inspiration for the choice of the main material: brick. This material, used prominently in the aforementioned house, was harmoniously integrated into the project, as it is a familiar element that does not compromise the aesthetics of the surroundings. Second, architect Agustin Berzero’s Atelier Workshop provided ideas on how to implement natural light in the project. In this workshop, Berzero employs various windows and skylights to effectively illuminate the space during the day. Inspired by this technique, we chose to install two skylights in the project’s homes, thus making the most of natural light to create bright and welcoming environments inside the homes.
The natural light of the houses is reflected through skylights and large windows that are specifically located so that the light is direct and illuminates the social spaces of the houses. The type of light that is used is direct light since it is implemented through two skylights of Velux Brand in their roofs. One is located over the kitchen, which is designed in such a way that light would focus on the kitchen and thus be more illuminated, and at the same time using natural light. The other skylight is located over the study so that the light is direct and illuminates the space, since the use of natural light in this place will help its inhabitants to have better health and less effort with their sight.
