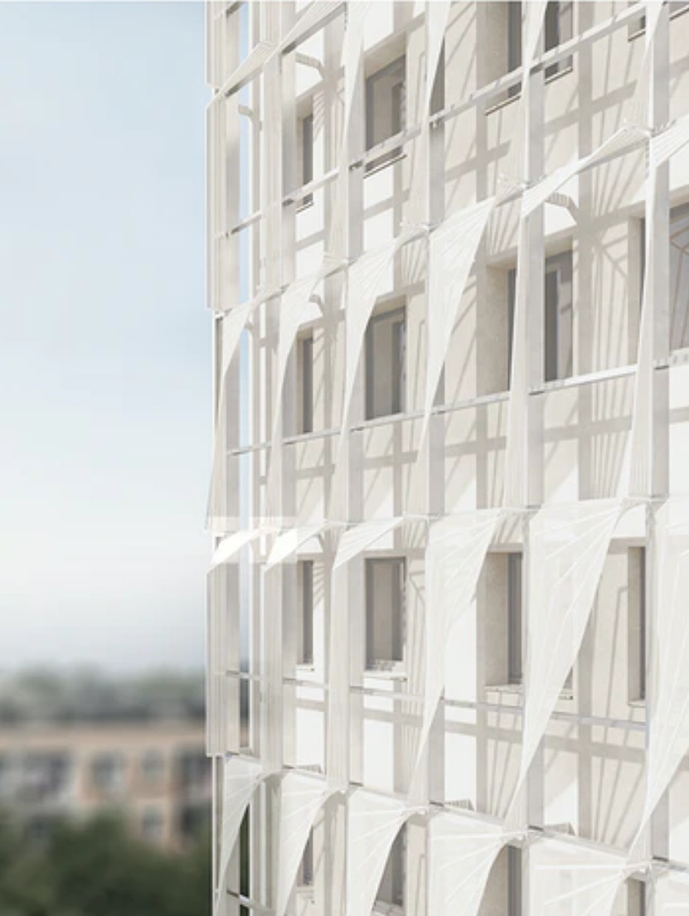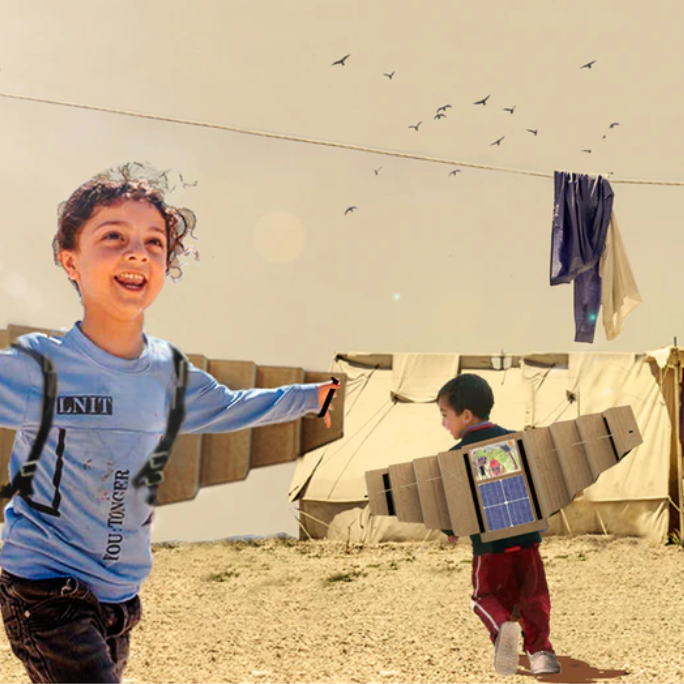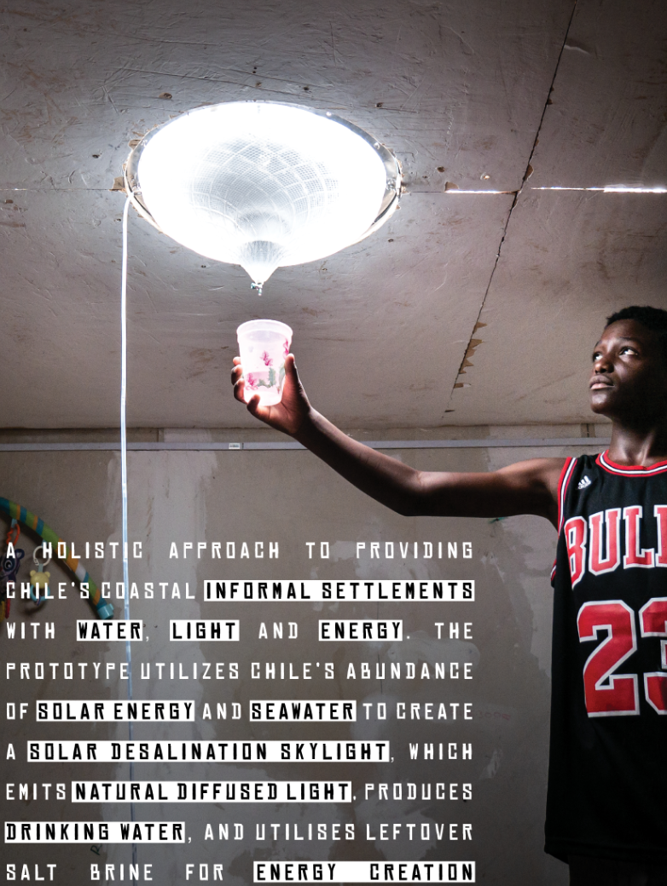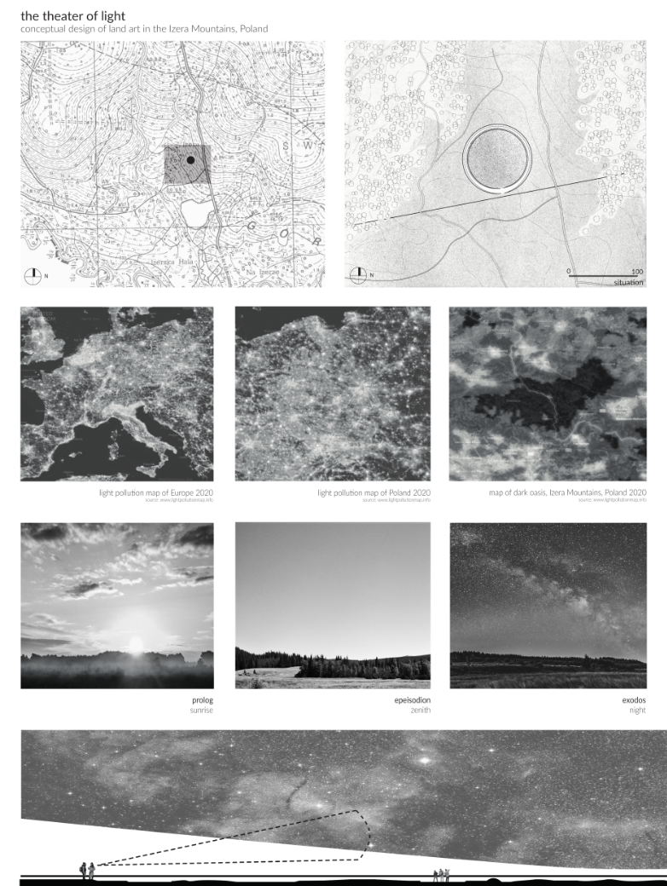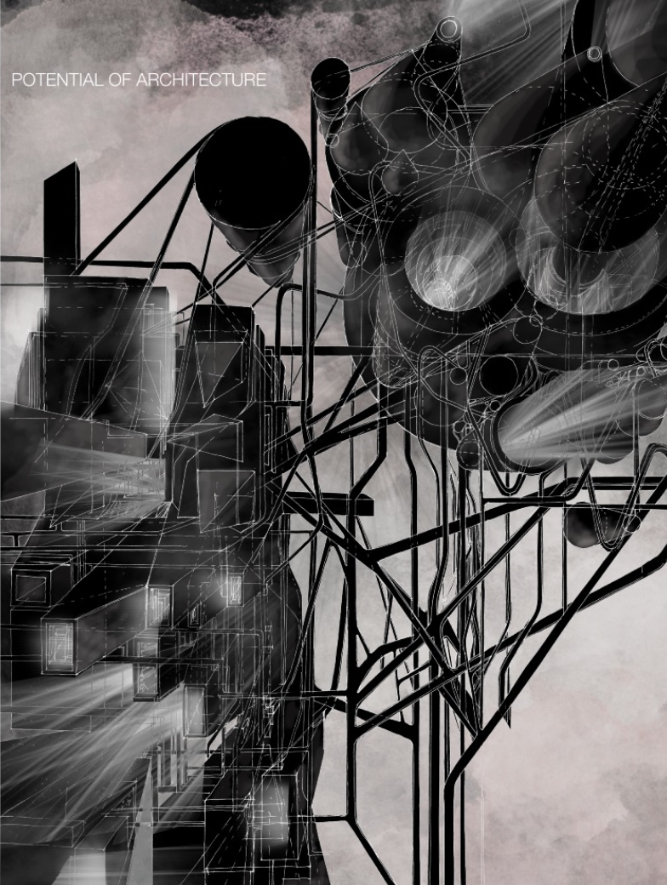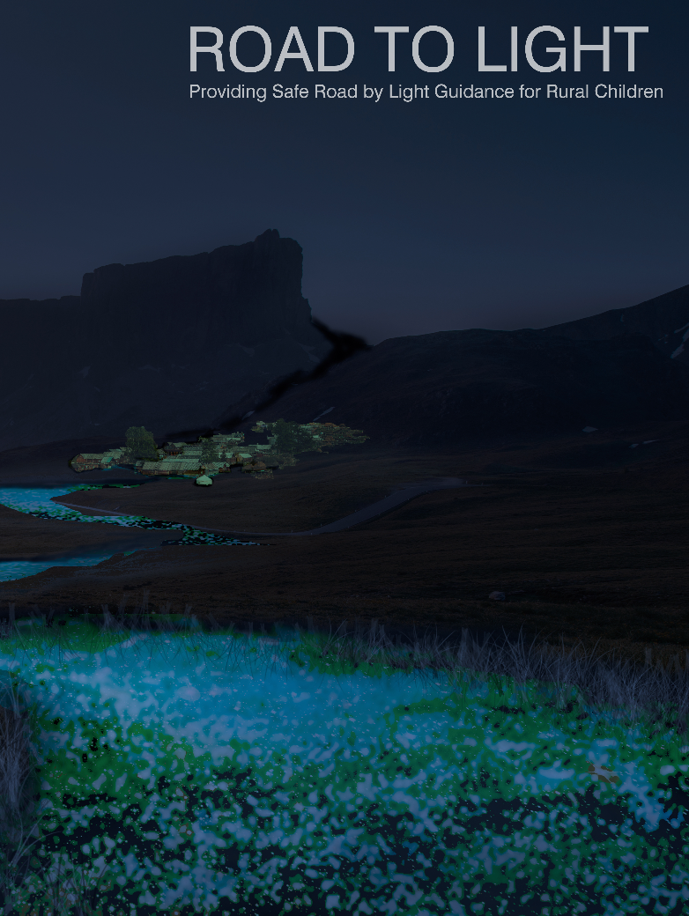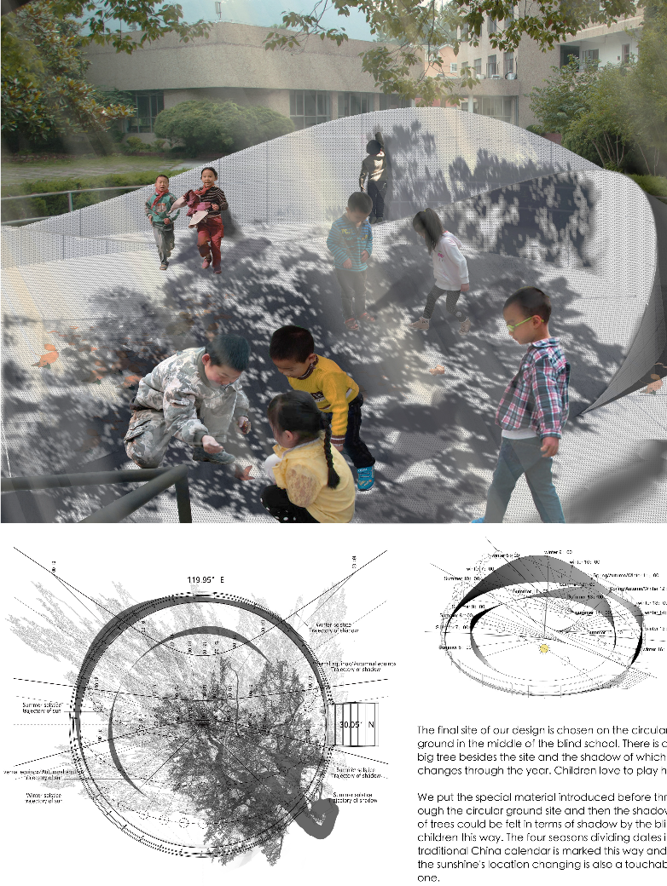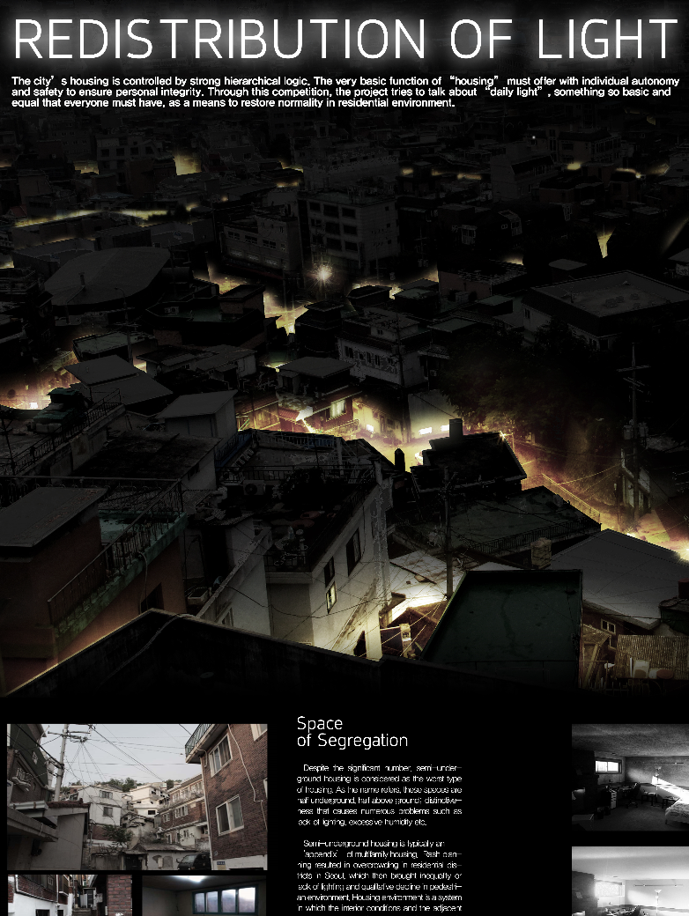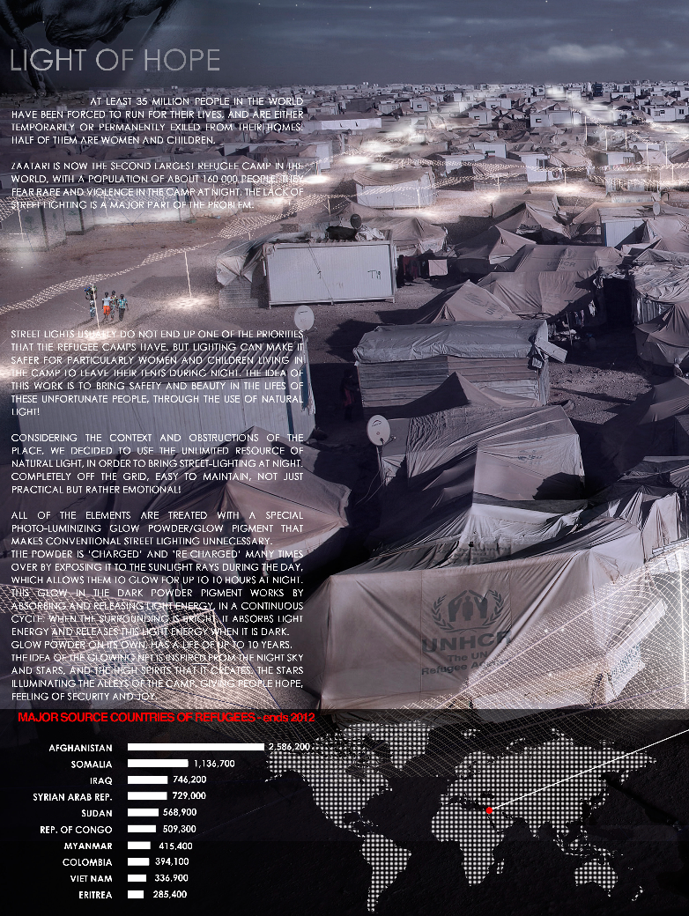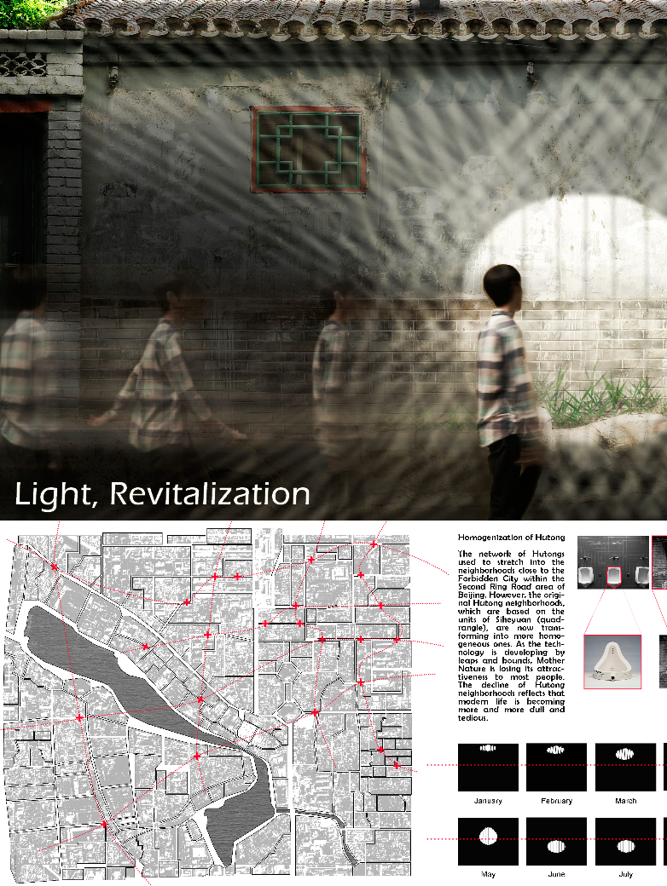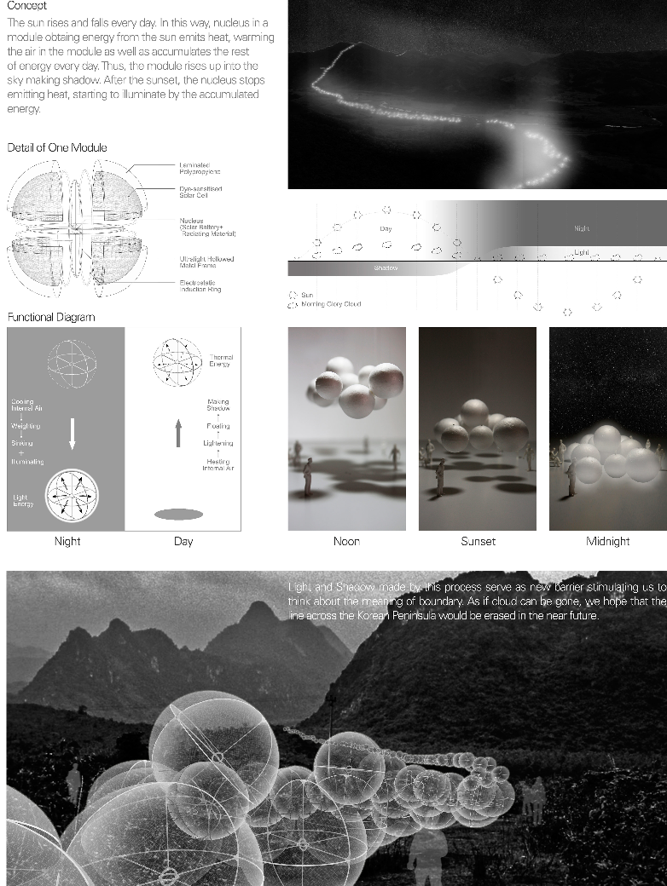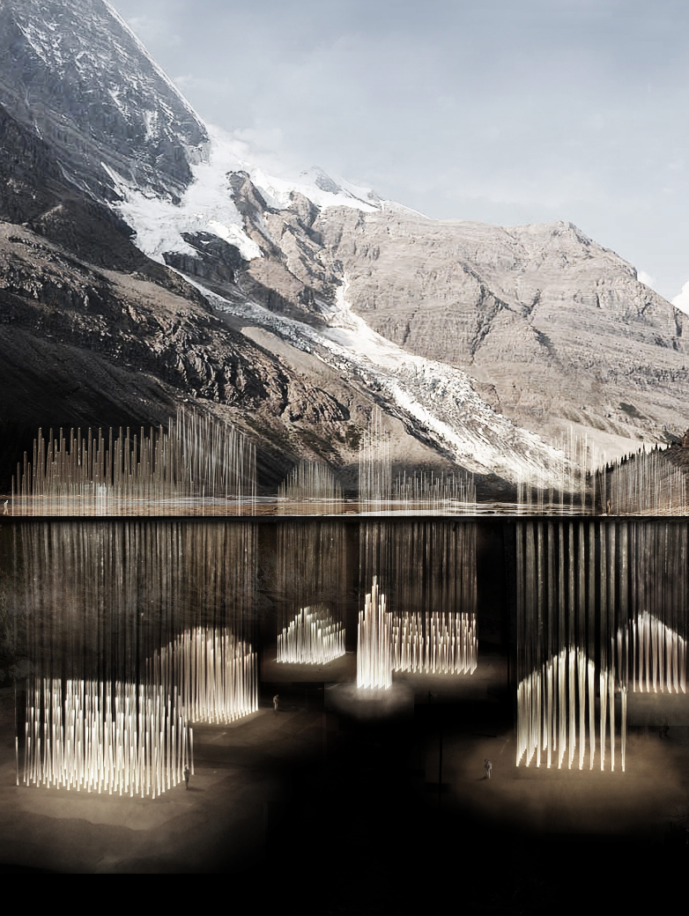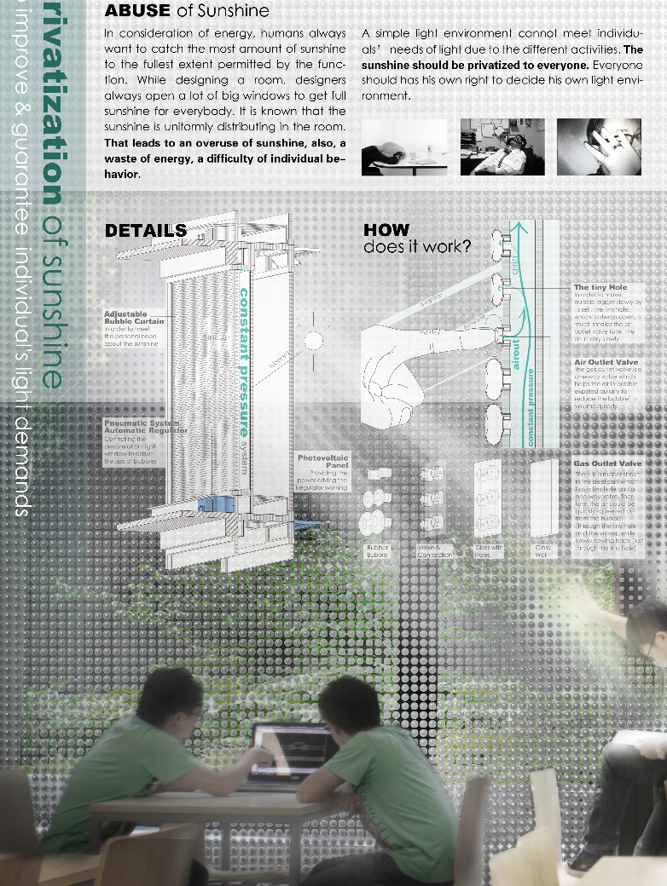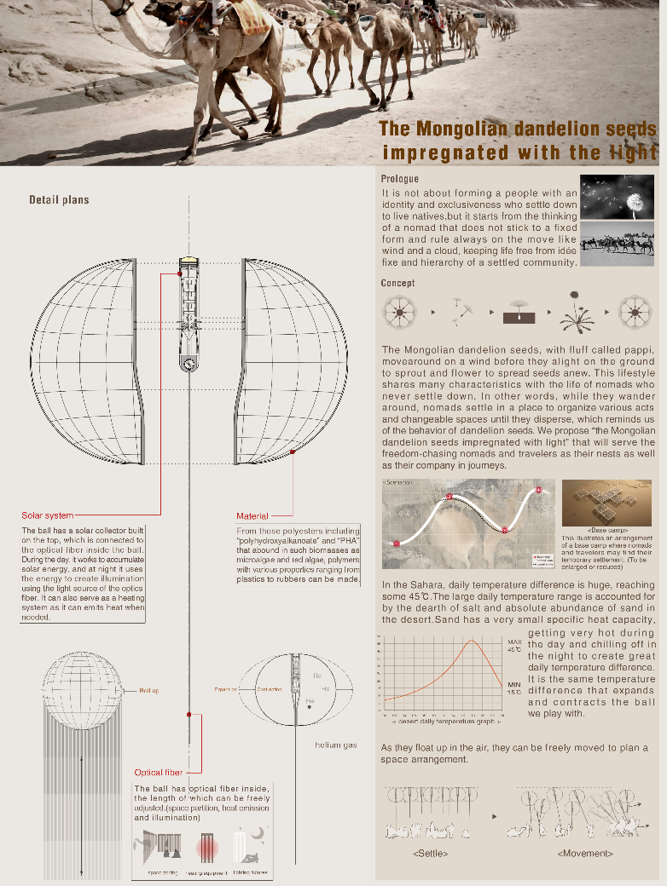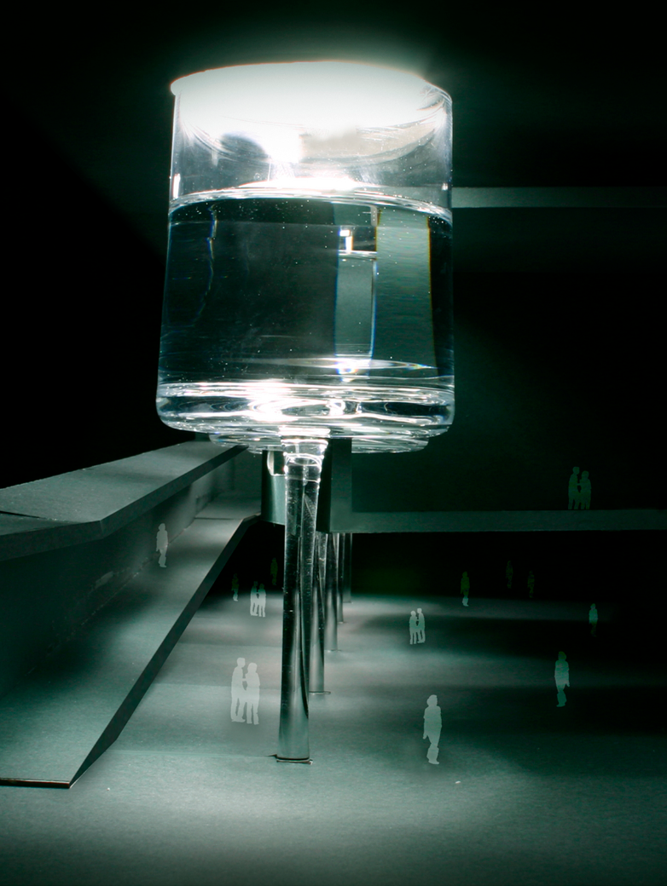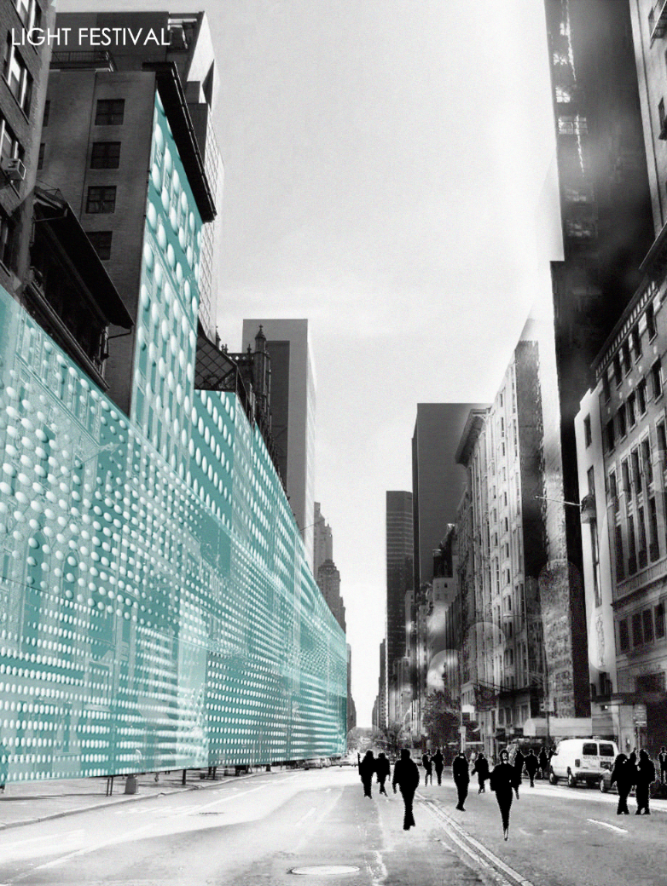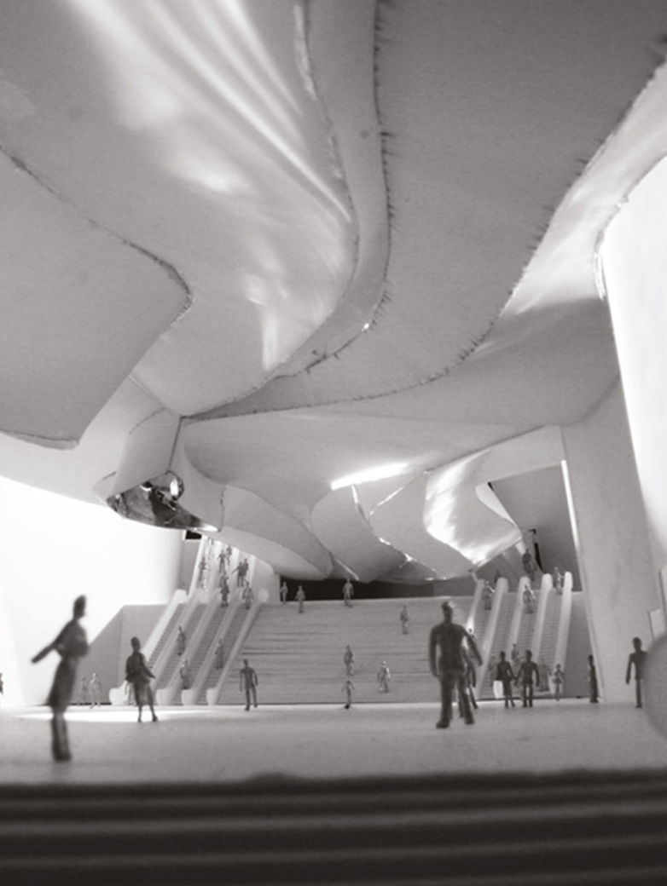2024 - Caspar David Friedrich Art Gallery

Category
Daylight In Buildings - Region 1: Western Europe
Students
Naimur Rahman Pappu
Teacher
Matthias Ludwig
School
Wismar University of Applied Sciences
Country
Germany
Download
Download project board
A gallery space belongs to those spaces where light plays the most effective and important role both in objective and subjective ways as a fundamental element of architectural space. In an objective sense, the main function of light is to ensure visual acuity and perception of viewing objects. On the other hand, as a subjective matter, it has the ability to create significant ambiance to stimulate our minds by creating different moods and sensations. We know that visual acuity refers to the ability of the eye to distinguish one object from another in terms of color, shape, form, and details. In this sense, natural visible light is an essential ingredient for clear vision and perception of the true color, form, and detail of any visible objects like paintings, drawings, and other forms of art like woodcuts, and paintings on transparent paper, etc.
For clear perception of true color, tonal gradation, and other details like brush strokes, use of hue, tint, and shade, natural daylight is unparalleled in comparison with artificial lighting regarding quality. Quality of light means intensity of light, color of light, temperature wavelength, etc., which is difficult and sensitive to ensure when using artificial light sources. On the other side, direct daylight also has some great negative impacts on paintings. Excessive or intensive light may cause severe damage to paintings like fading effects and cleavage effects. Sometimes it can also interrupt clear vision by causing glare, shadow, and reflection due to the wrong positioning, size, and direction of openings. The next important factors of gallery space design are the color of the secondary light source, the color of the background surface, and also the properties of the background material. To confirm a suitable environment for displaying and preserving paintings, we must ensure a consistent environmental condition with 68-70°F (21°C) temperature and 50-55% RH with 15 lumen/150 lux of light. We can create and design a fully mechanically controlled environment, but it is not energy efficient, economically and environmentally sustainable as well.
So, the main concern of this project was to take maximum advantage of daylight considering the site, direction, and duration of the sun over the year and overall site contexts. The way daylight enters the gallery space to ensure all the factors already discussed, the orientation of the built form should have been in a North-South orientation to get more uniform light from both sides. But due to the irregular size and shape of the site, the essential functional need for continuous circulation, ensuring maximum surface area for exhibits, and ensuring a dialogue between city people and the art gallery, the built form has been prolonged towards the East-West direction. Since the south daylight is more intense and vibrant over the year and in summer North-Western light is also quite long-lasting and intense, to avoid shadow, glare, and reflection and to control inside temperature, indirect (reflected or bounced) light has been used from both top sides by using a double-sided inverted pitch roof. The south light is much warmer than the north light but after being bounced by the wall surface it could be cooler and may cause less hue and saturation of colors of painting. So, to ensure the balance between them and make a uniform soothing white light, 4000-5000K warm-white artificial light has been introduced on a suspended cantilever 1.2M wide ceiling on both sides. The shiny metal reflector has been placed on the surface of the cantilever ceiling to reflect maximum light to the inclined central ceiling surface that emits the uniform bounced light towards the side wall on each side. A 1.5M high and 7.7M long opening at both top sides has been designed for each 7.7M (long, 6.6M wide, and 6.6M high) module of gallery space in each bay. Some transitional spaces which lead visitors from one gallery space to another are respectively less illuminated than the gallery. To take advantage of the cantilever roof to avoid direct light from the angled sun and flexible use and transformation of the side wall and uninterrupted opening at the top, a post-slab or flat plate structural system has been applied. This also allows barrier-free circulation and an effective viewing area at the center of each bay of gallery space. Cavity walls with an air gap between two layers of wall surface to control the inside temperature and percentage of relative humidity are made of concrete hollow blocks on the outside surface and a thin layer of uniform smooth concrete plane on the inside surface. Finally, to ensure proper distribution of uniform diffuse light throughout the uninterrupted gallery space, all building services like electromechanical ducts and pipes, ducts for electrical cables, HVAC, and other maintenance services have been designed completely separated from the served space by taking advantage of structural ordering principles.
