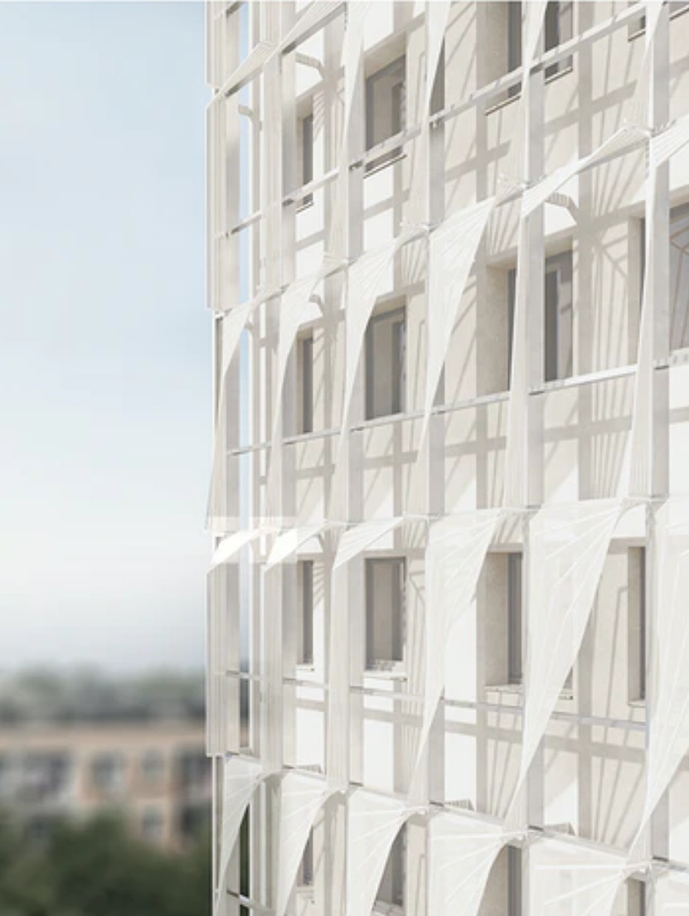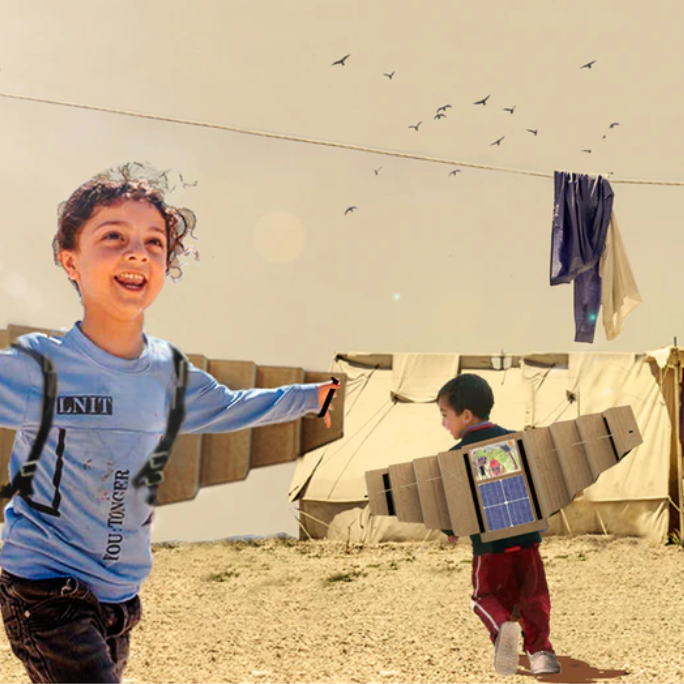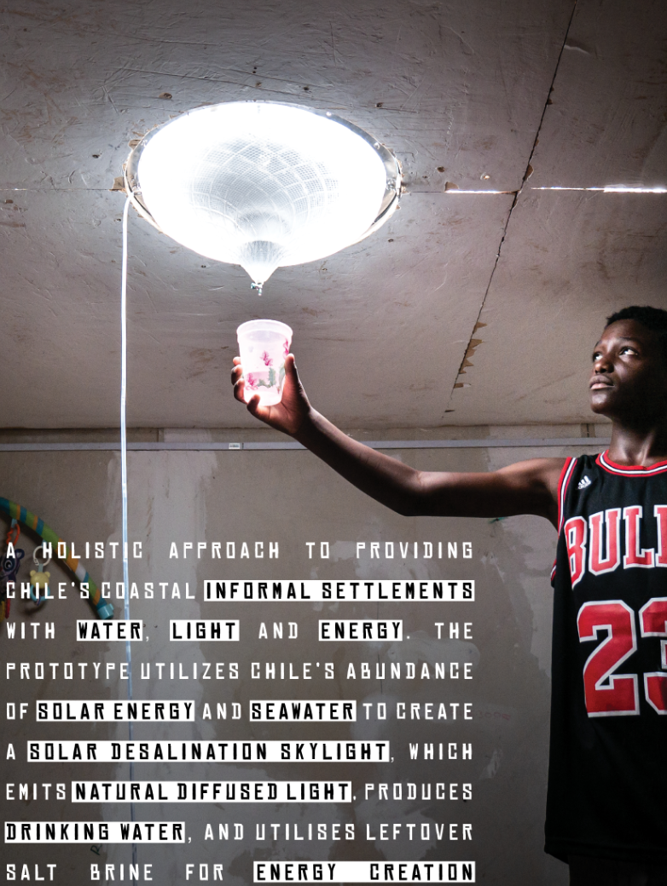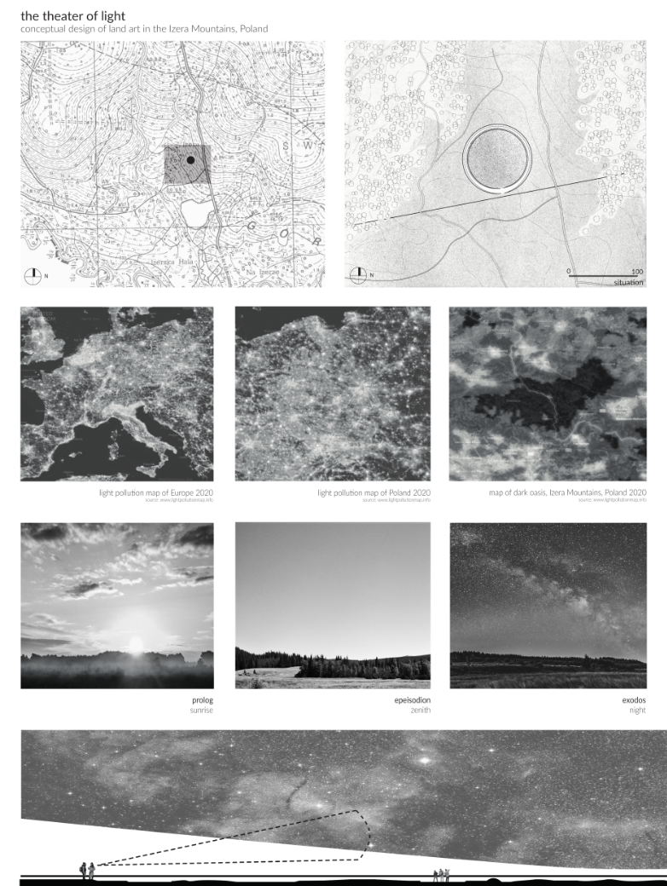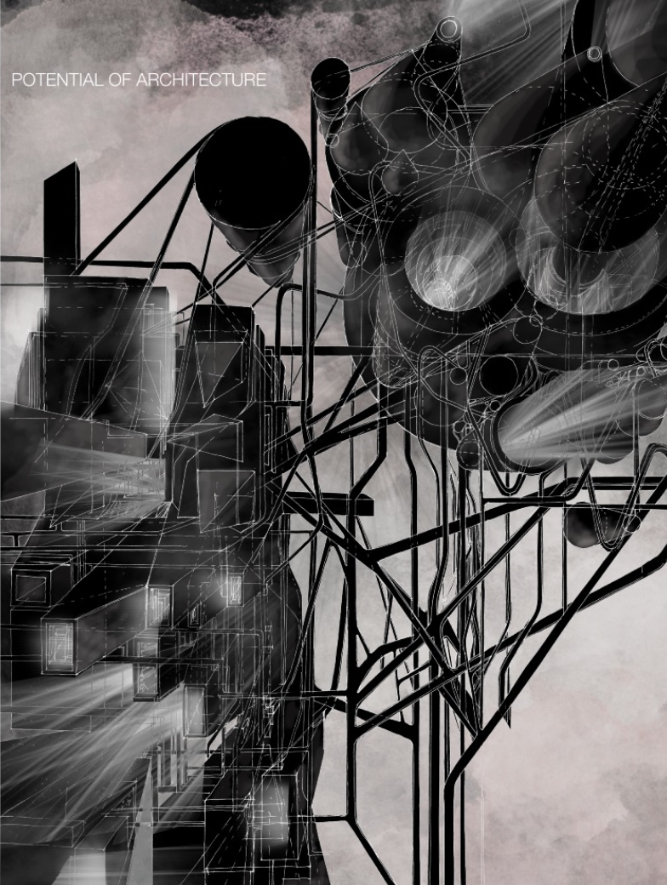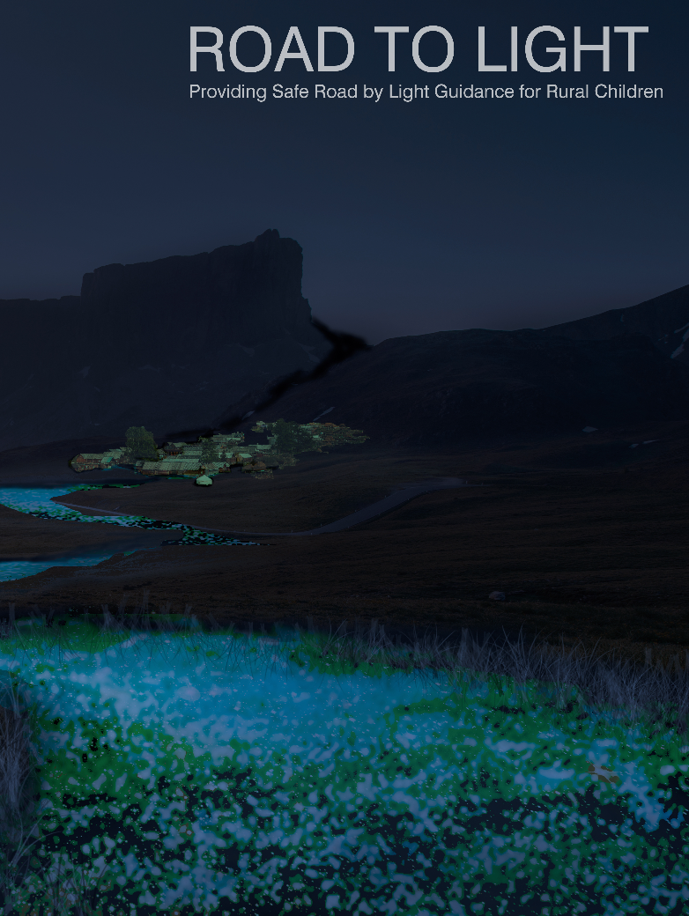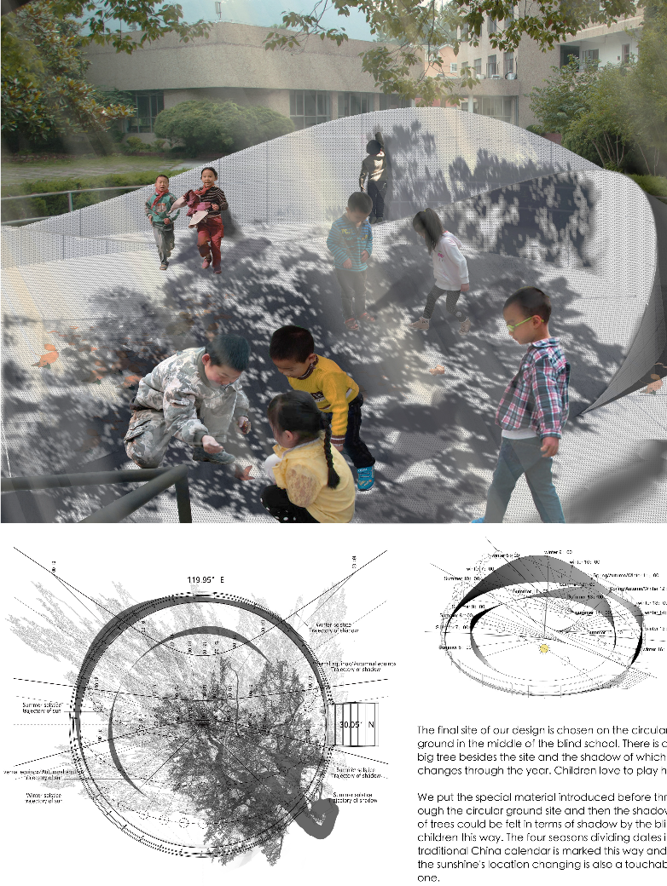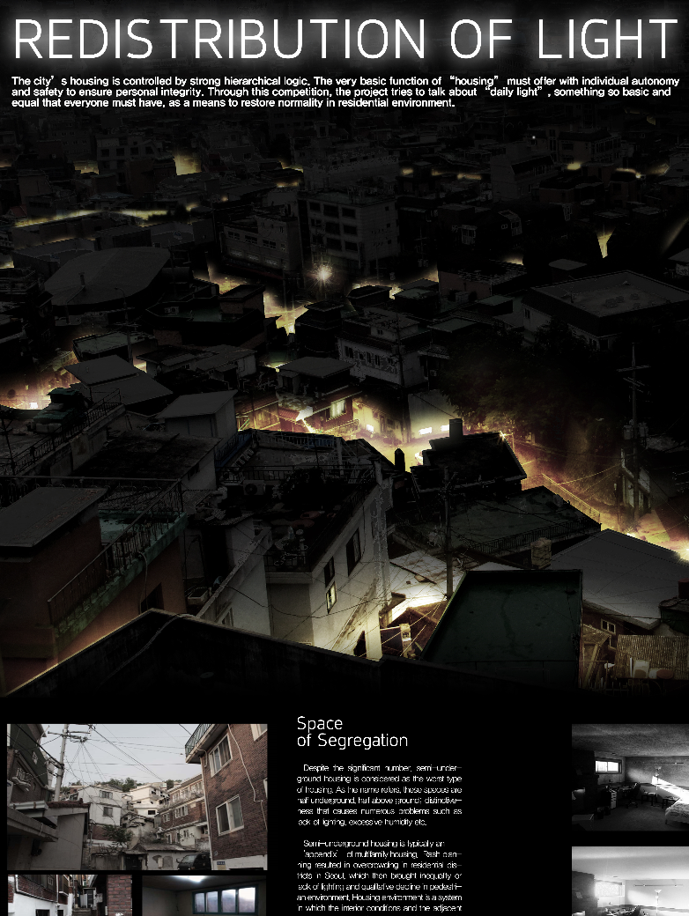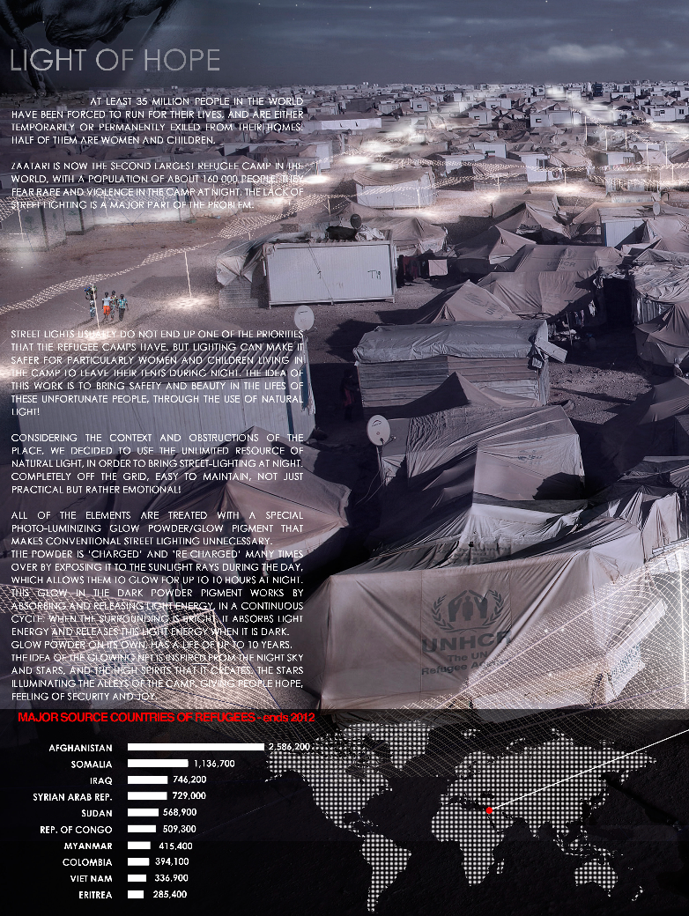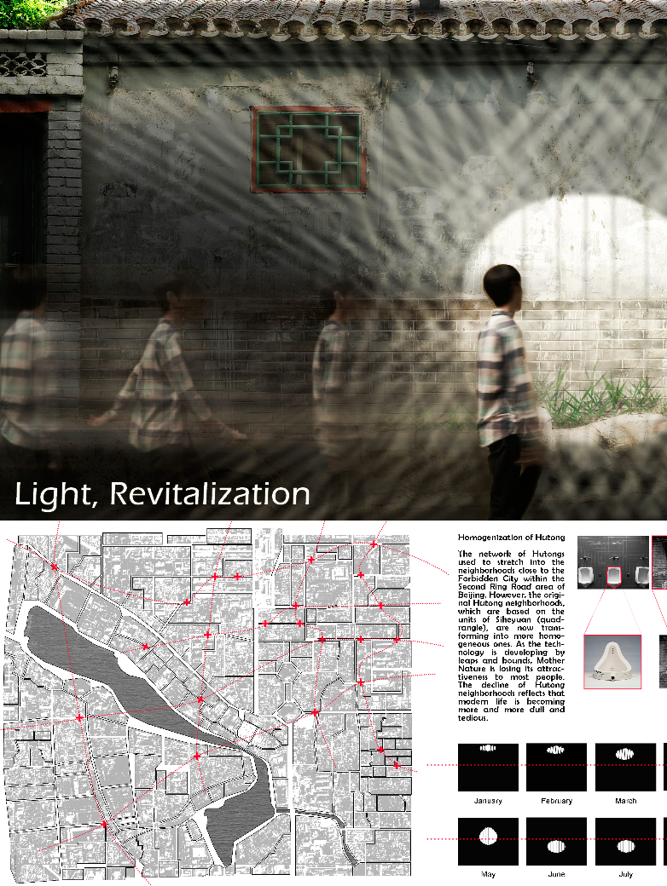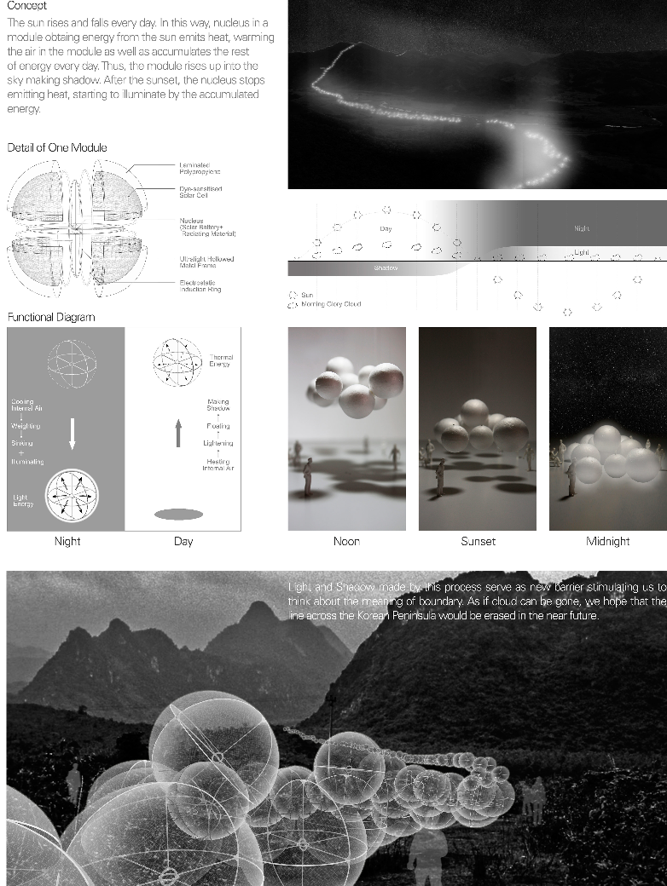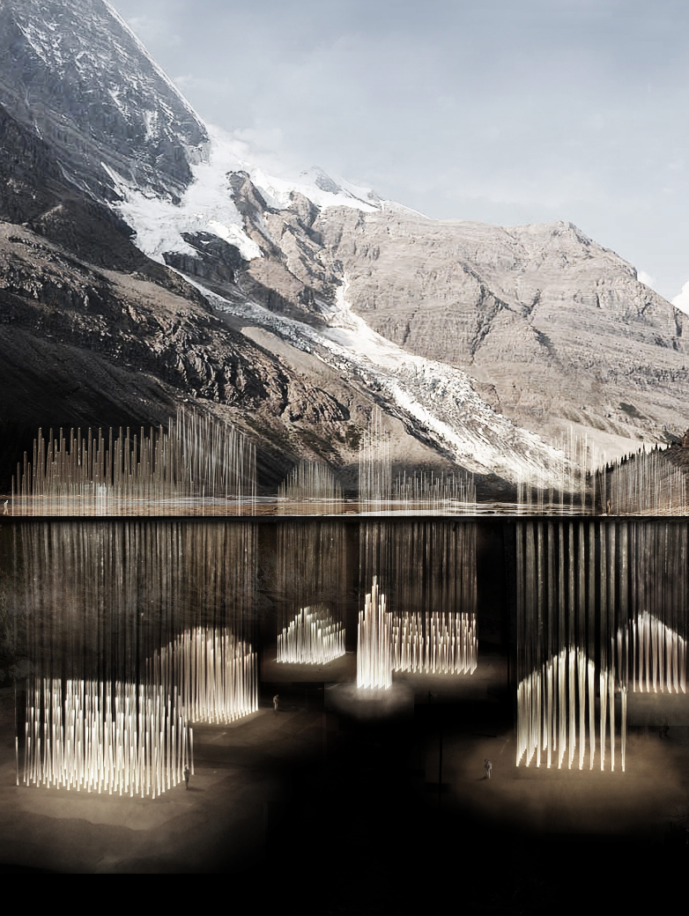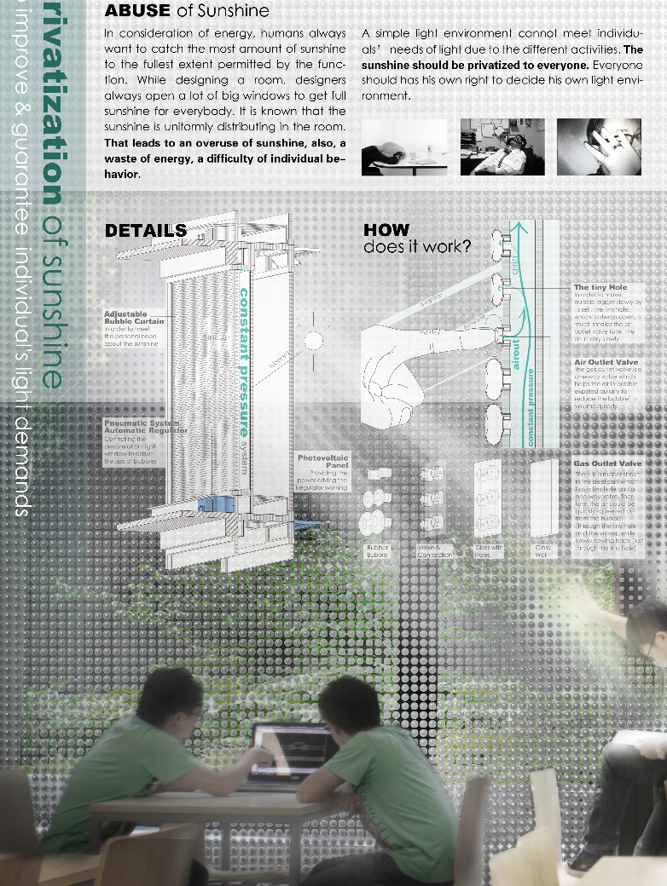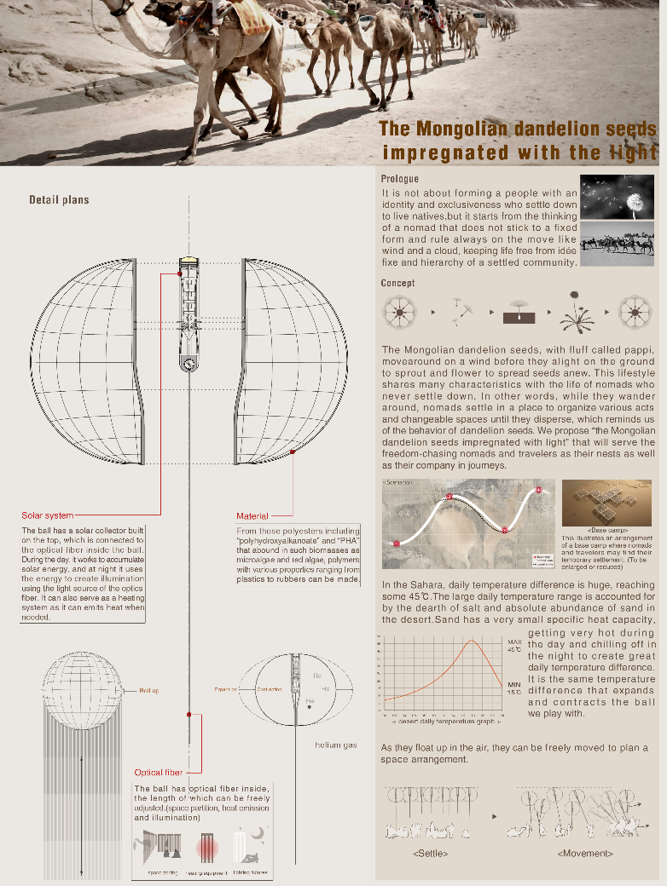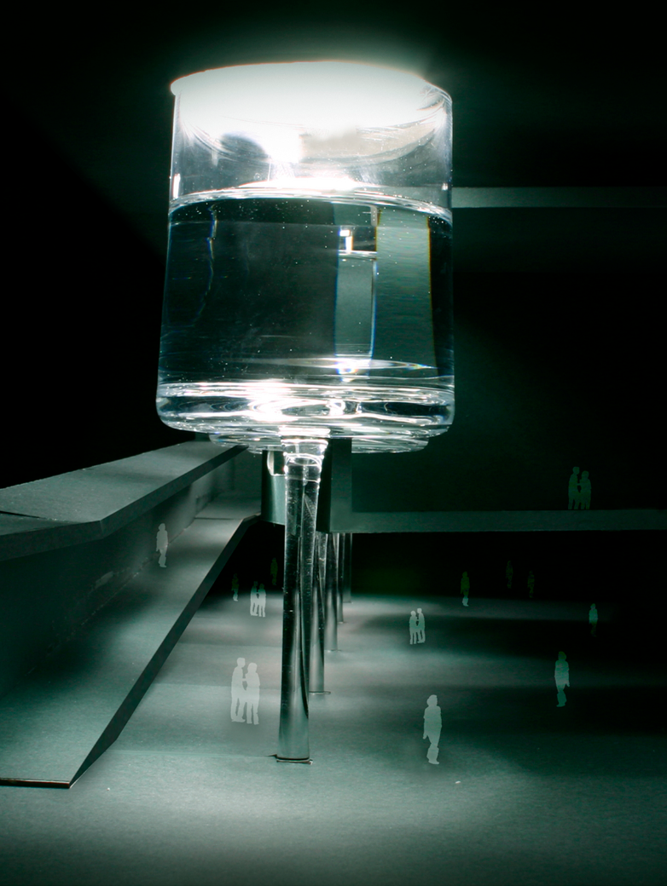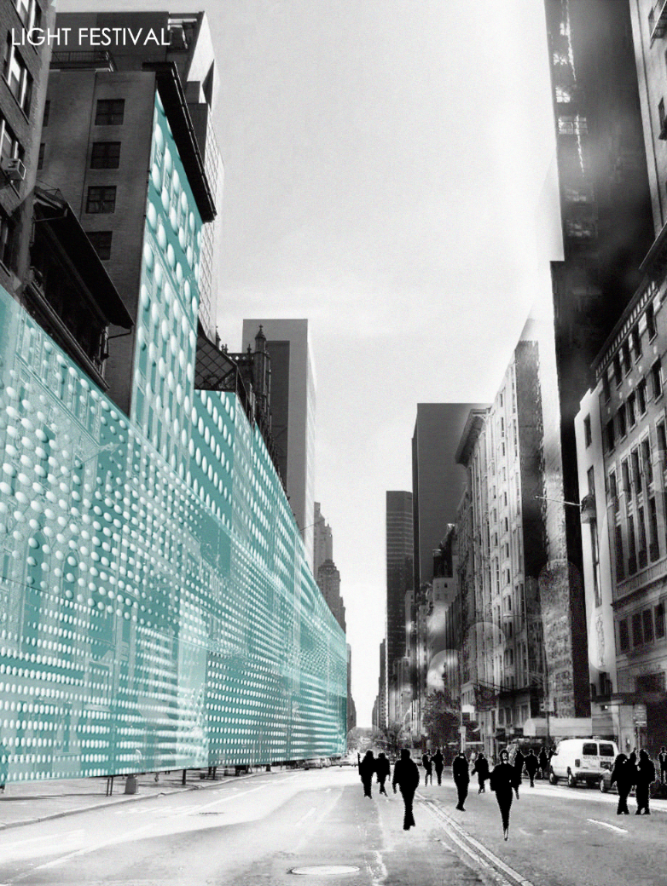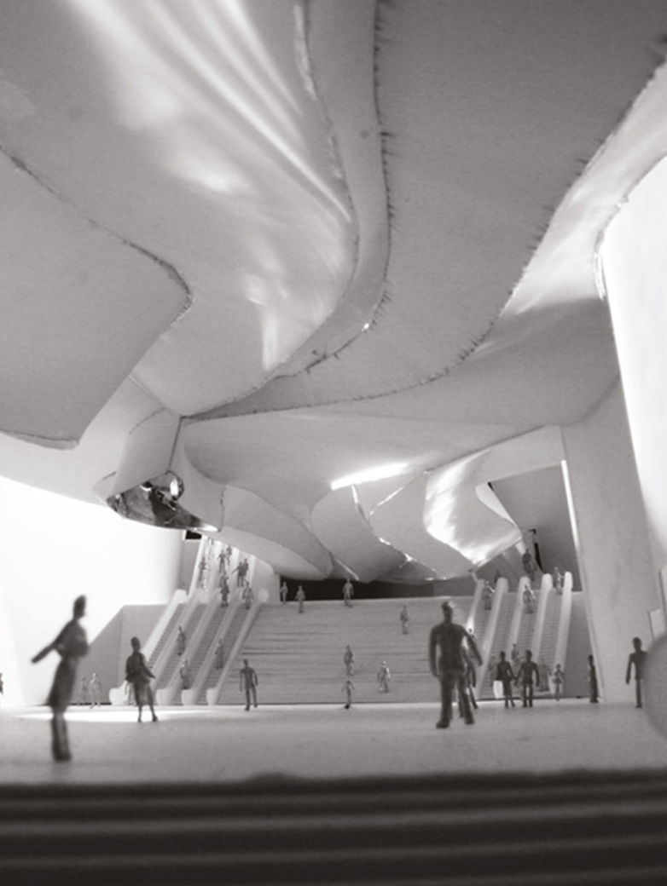2024 - Bistable Art School
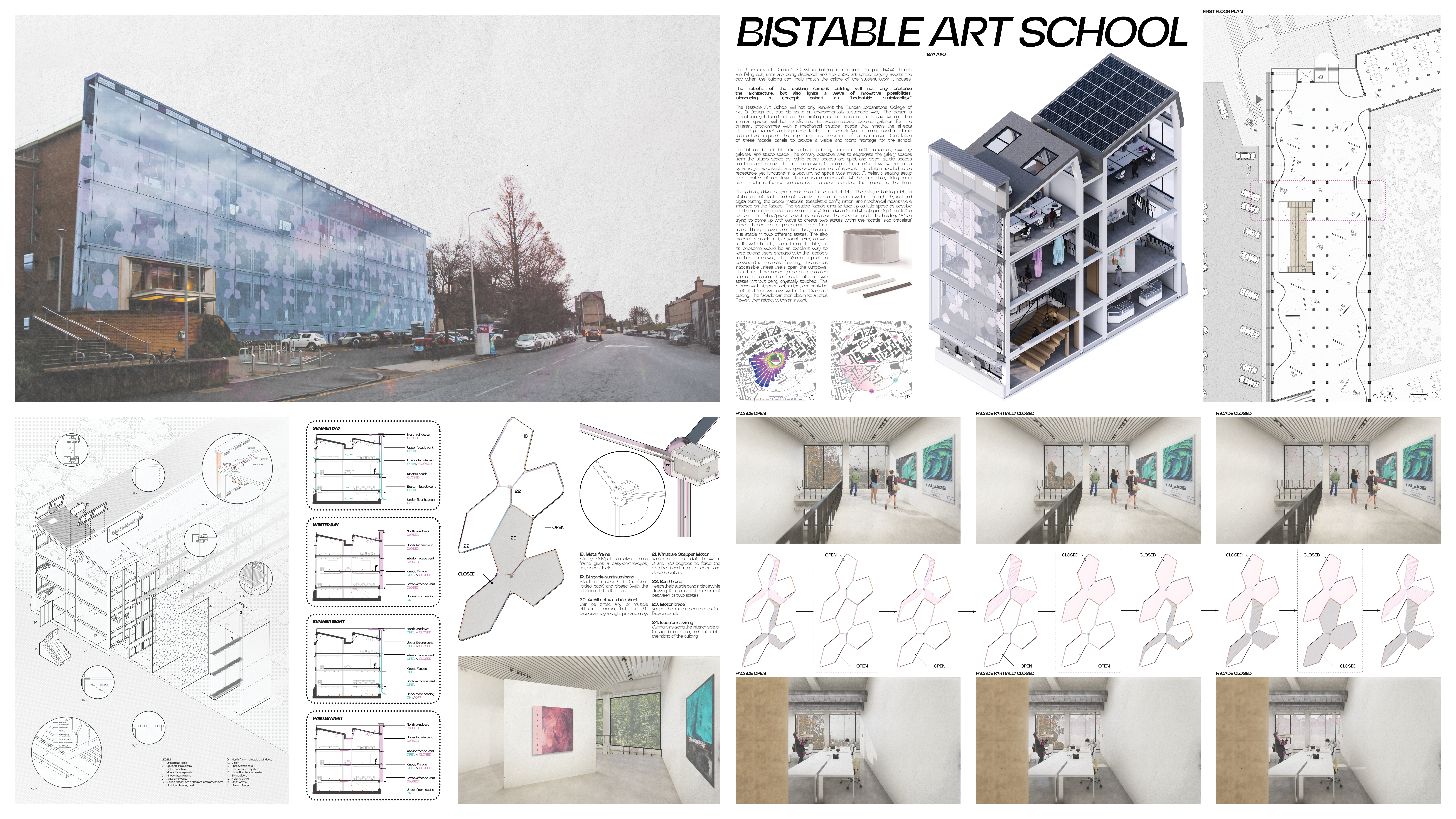
Category
Daylight In Buildings - Region 1: Western Europe
Students
Dylan Baliski
Teacher
James Robertson
School
University of Dundee
Country
United Kingdom
Download
Download project board
The University of Dundee’s Crawford building is in urgent disrepair. RAAC panels are falling out, units are being displaced, and the entire art school eagerly awaits the day when the building can finally match the calibre of the student work it houses. The retrofit of the existing campus building will not only preserve the architecture but also ignite a wave of innovative possibilities, introducing a concept coined as “hedonistic sustainability.”
The Bistable Art School will not only reinvent the Duncan Jordanstone College of Art & Design but also do so in an environmentally sustainable way. The design is repeatable yet functional, as the existing structure is based on a bay system. The internal spaces will be transformed to accommodate catered galleries for the different programmes with a mechanical bistable facade that mirrors the effects of a slap bracelet and Japanese folding fan. Tessellative patterns found in Islamic architecture inspired the repetition and invention of a continuous tessellation of these facade panels to provide a visible and iconic frontage for the school.
The interior is split into six sections: painting, animation, textile, ceramics, jewellery galleries, and studio space. The primary objective was to segregate the gallery spaces from the studio space as, while gallery spaces are quiet and clean, studio spaces are loud and messy. The next step was to address the interior flow by creating a dynamic yet accessible and space-conscious set of spaces. The design needed to be repeatable yet functional in a vacuum, so space was limited. A hellerup seating setup with a hollow interior allows storage space underneath. At the same time, sliding doors allow students, faculty, and observers to open and close the spaces to their liking.
The primary driver of the facade was the control of light. The existing building’s light is static, uncontrollable, and not adaptive to the art shown within. Through physical and digital testing, the proper materials, tessellative configuration, and mechanical means were imposed on the facade. The bistable facade aims to take up as little space as possible within the double-skin facade while still providing a dynamic and visually pleasing tessellation pattern. The fabric/paper retractors reinforce the activities inside the building. When trying to come up with ways to create two states within the facade, slap bracelets were chosen as a precedent with their material being known to be ‘bi-stable,’ meaning it is stable in two different states. The slap bracelet is stable in its straight form, as well as its wrist-bending form. Using bistability on its own would be an excellent way to keep building users engaged with the facade’s function; however, the kinetic aspect is between the two sets of glazing, which is thus inaccessible unless users open the windows. Therefore, there needs to be an automated aspect to change the facade into its two states without being physically touched. This is done with stepper motors that can easily be controlled ‘per window’ within the Crawford building. The facade can then bloom like a lotus flower, then retract within an instant.
