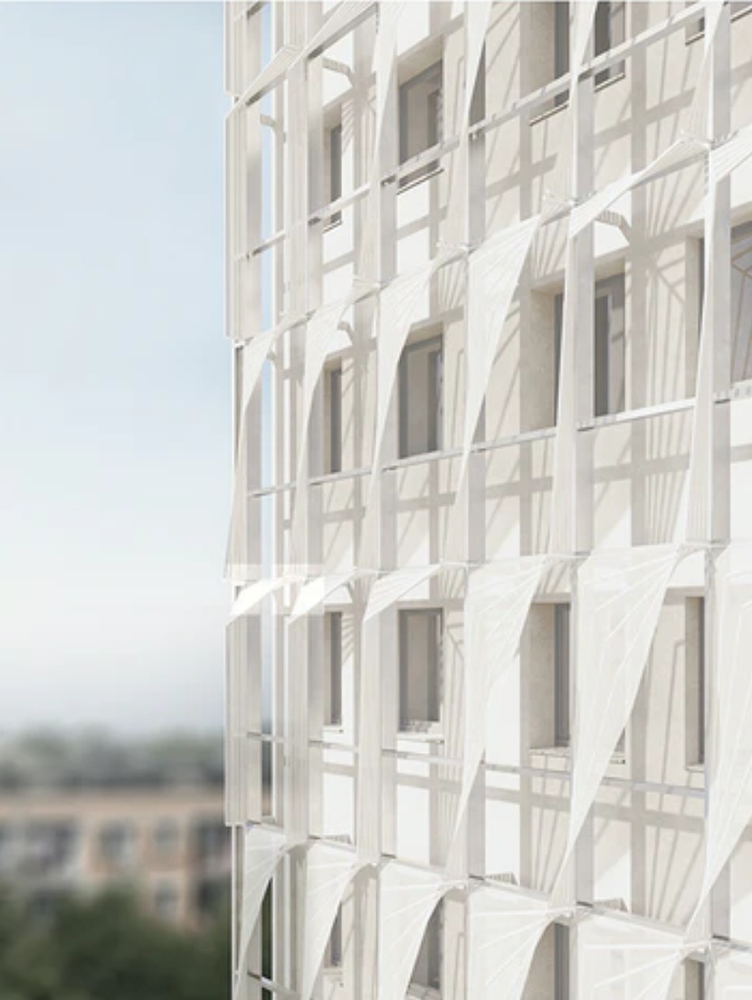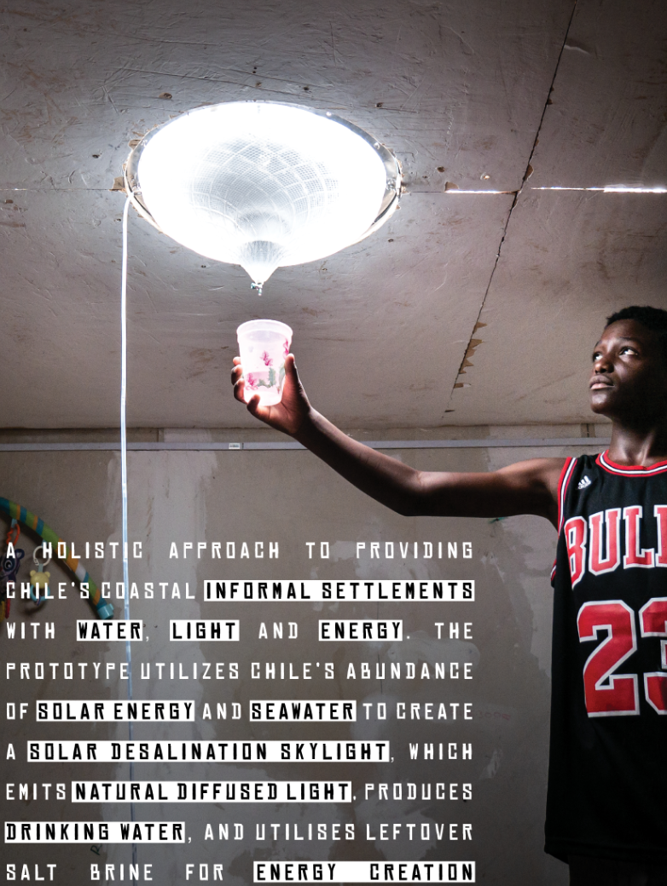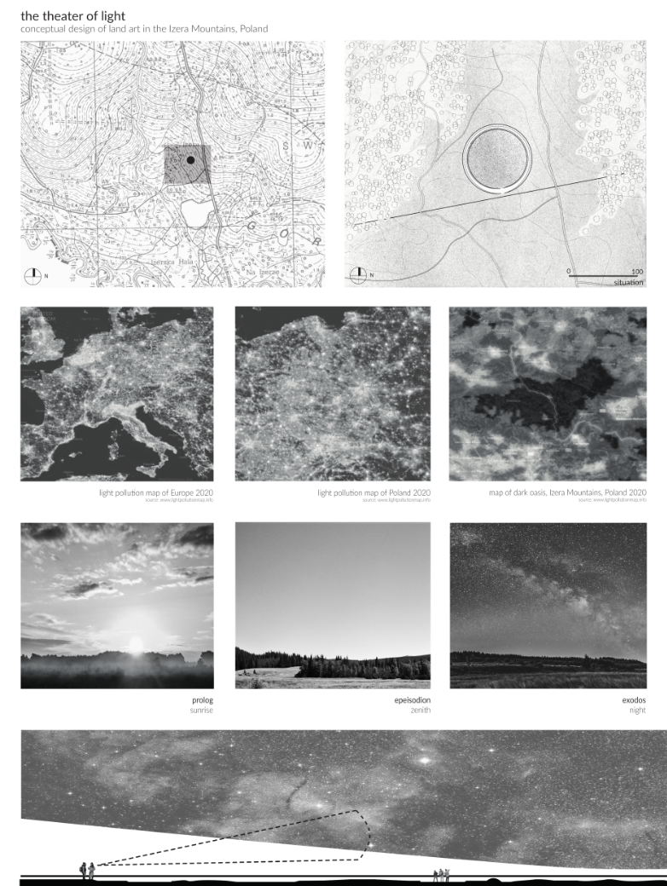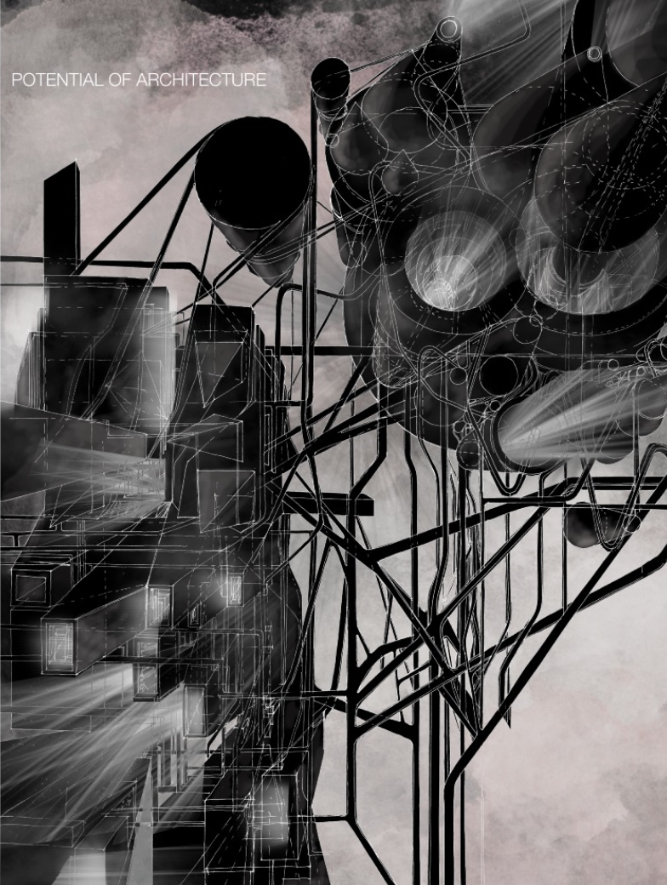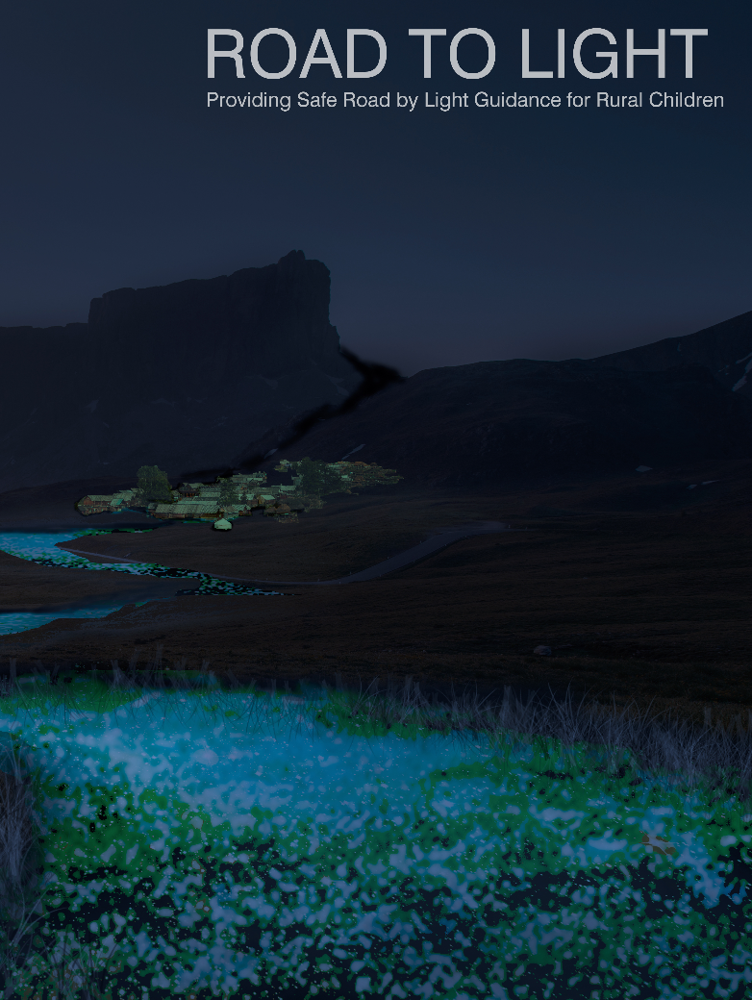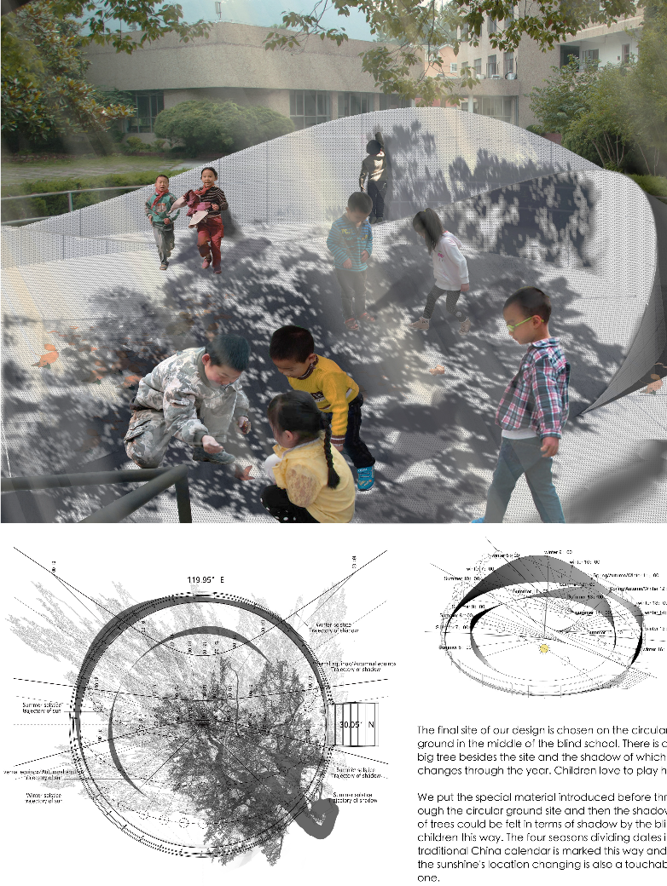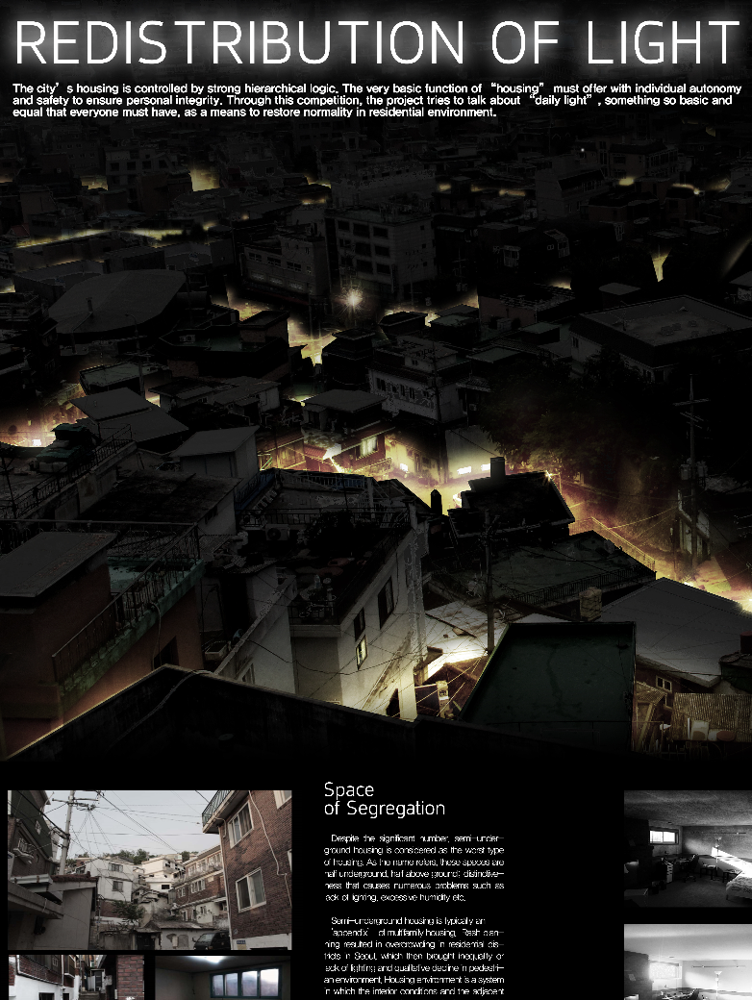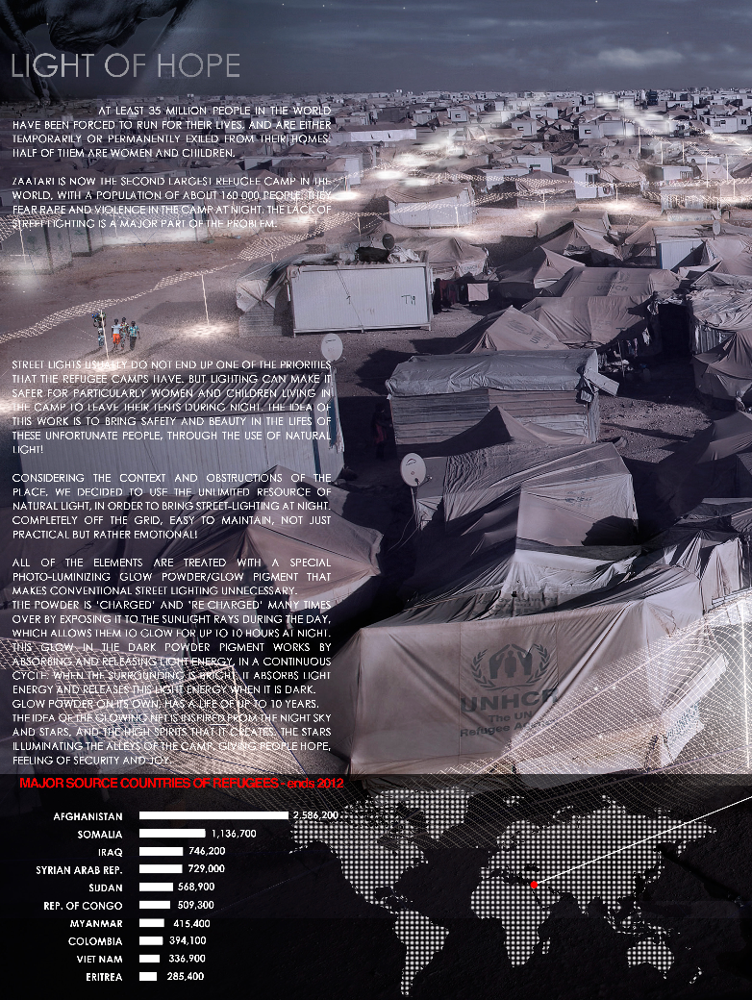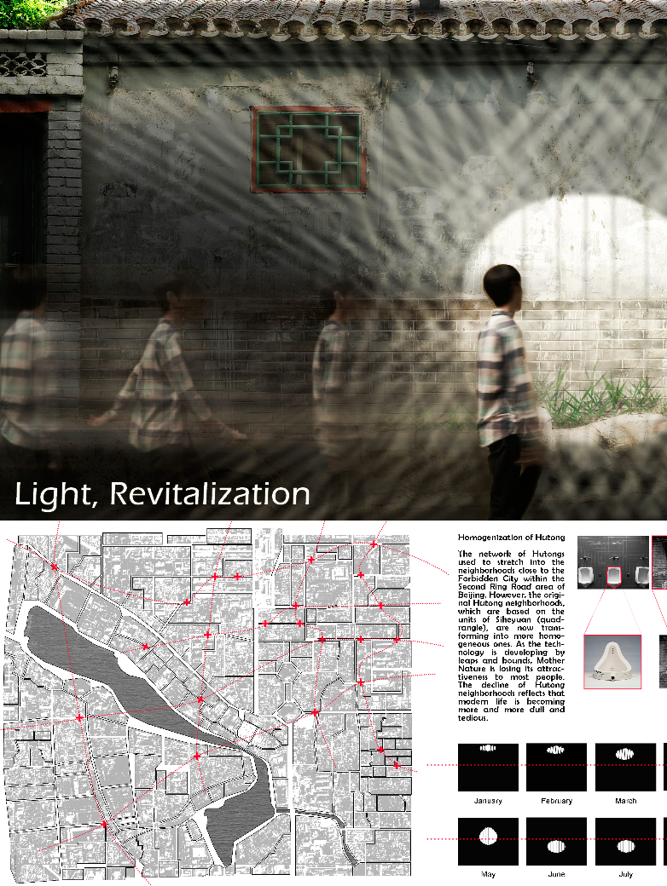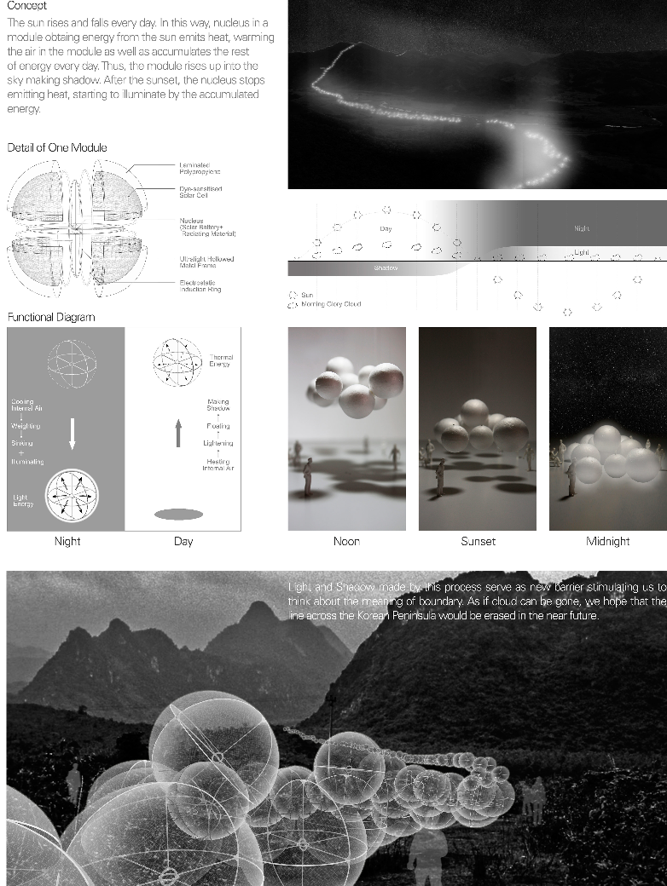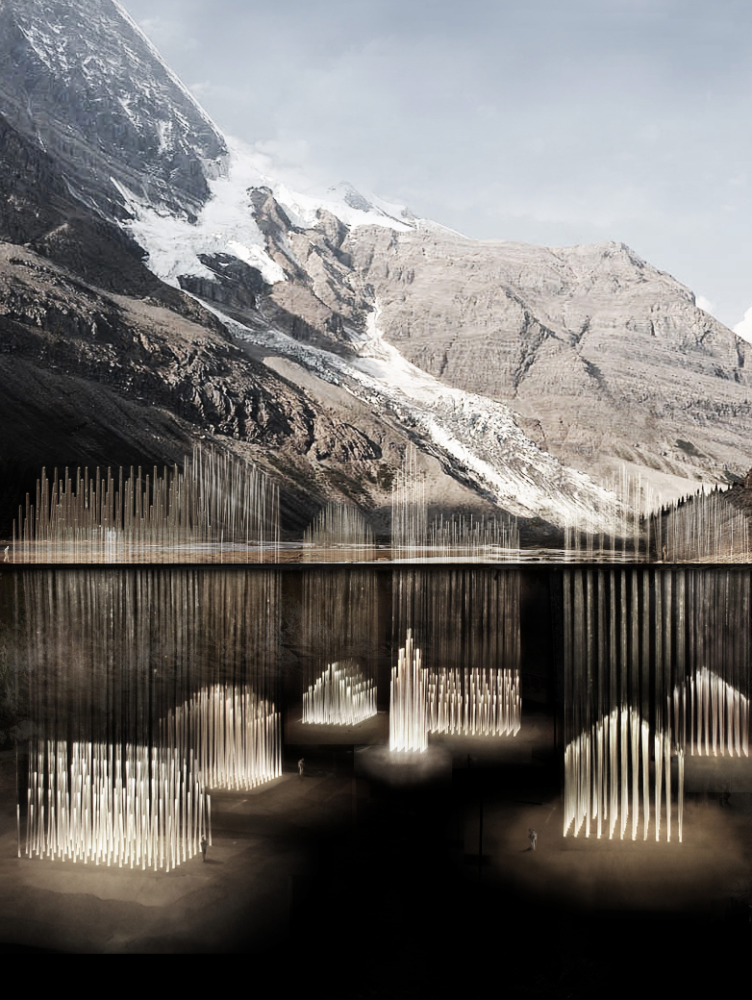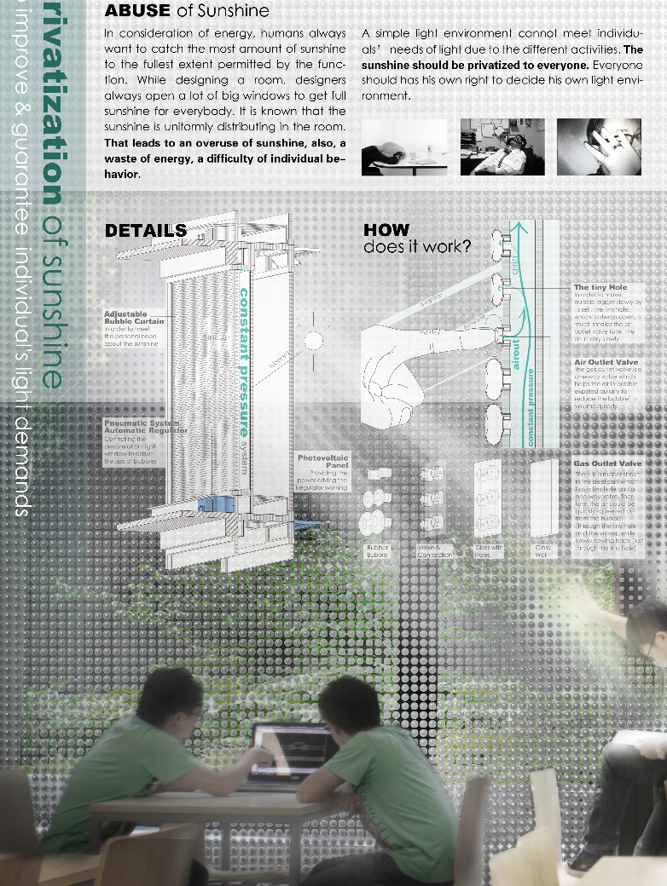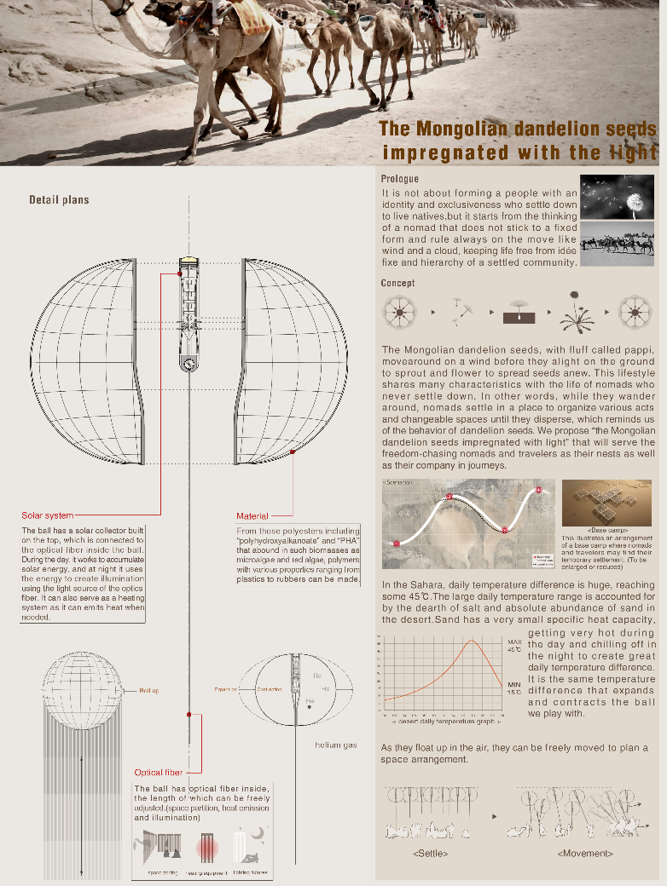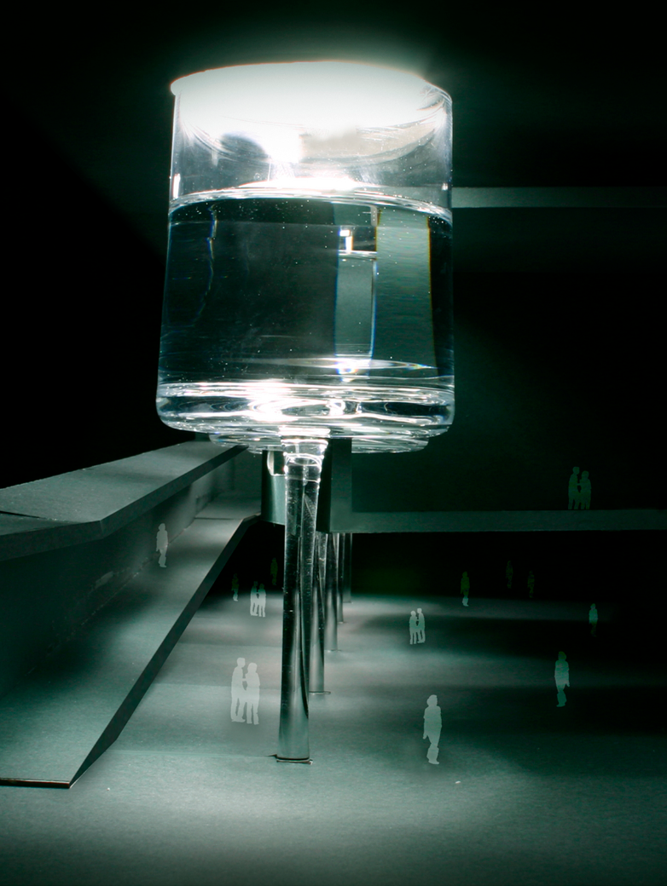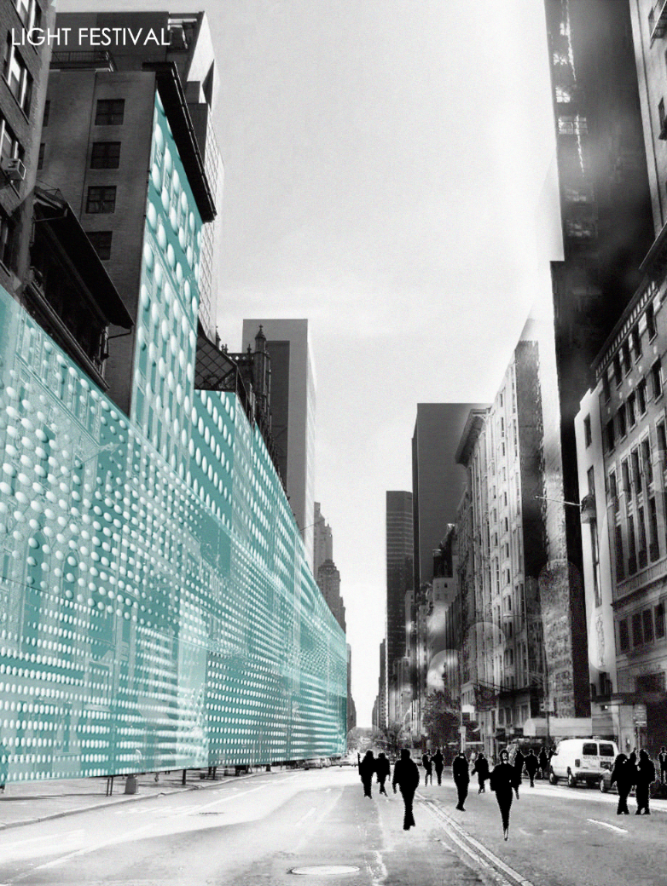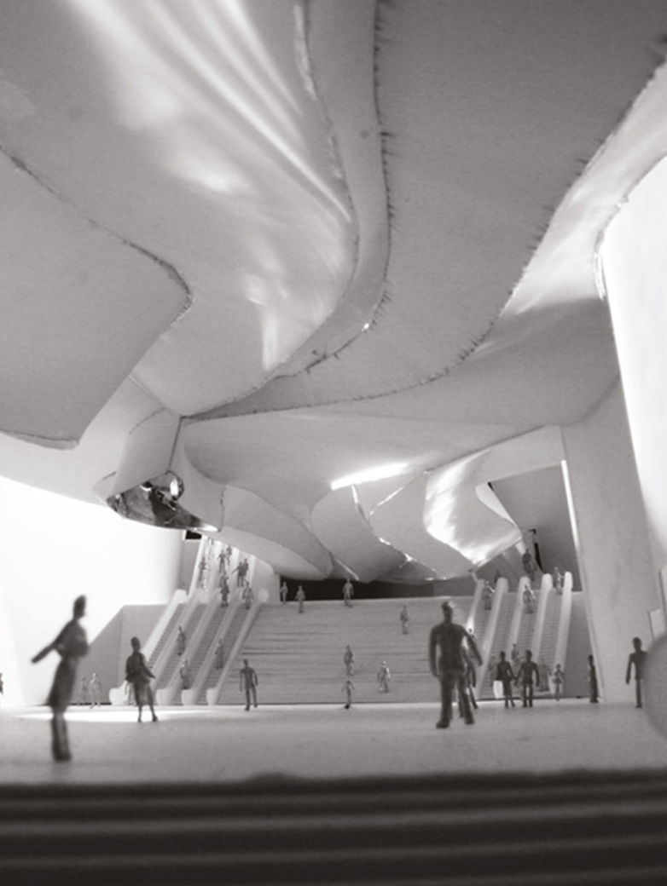2024 - Baltic Horizon
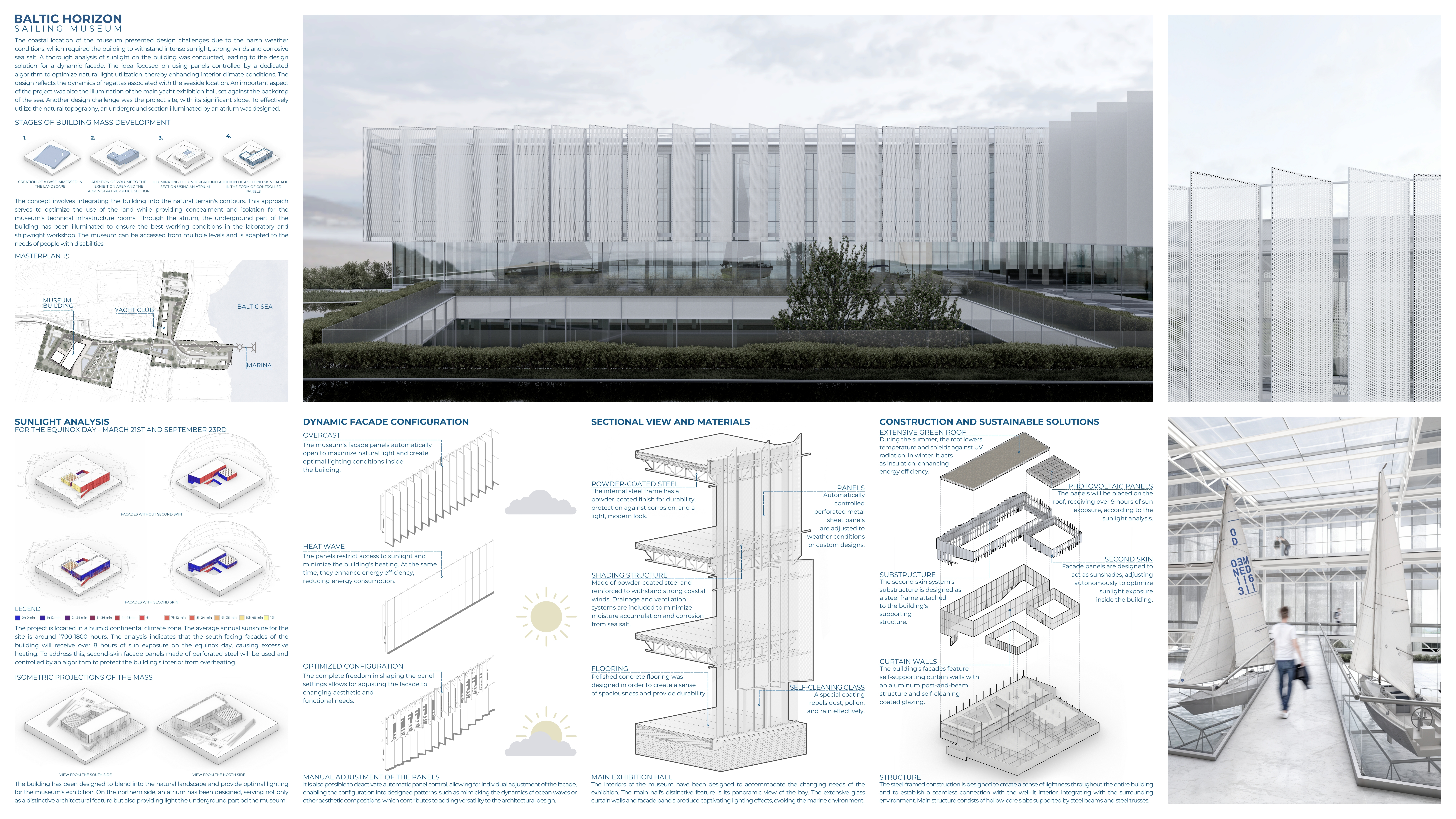
Category
Daylight in Buildings - Region 2: Eastern Europe and The Middle East
Students
Katarzyna Kiersztejna & Bartosz Kaznowski
Teacher
Agnieszka Gębczyńska-Janowicz
School
Gdansk university of technology
Country
Poland
Download
Download project board
The project of the sailing museum, situated in a coastal location, addresses the design challenges posed by harsh weather conditions and demanding site topography. Intense sunlight, powerful winds, and corrosive sea salt required solutions to ensure the building’s durability and long-term sustainability while maximizing daylight utilization. The project is located in a humid continental climate zone. The average annual sunshine for the site is around 1700-1800 hours. The analysis indicates that the south-facing facades of the building will receive over 8 hours of sun exposure on the equinox day, causing excessive heating. To address this, second-skin facade panels made of perforated steel will be used and controlled by an algorithm to protect the building’s interior from overheating. The concept involves integrating the building into the natural terrain’s contours. This approach serves to optimize the use of the land while providing concealment and isolation for the museum’s technical infrastructure rooms. Through the atrium, the underground part of the building has been illuminated to ensure the best working conditions in the laboratory and shipwright workshop. The museum can be accessed from multiple levels and is adapted to the needs of people with disabilities. The facade panels serve as both an aesthetic accent and a technological solution to address specific climatic conditions of the coastal environment. The use of panels has been justified through analyses of facade sunlight exposure, revealing the need to shield the interior from excessive heating caused by prolonged sunlight exposure on south-facing elevations. The proposed solution involves using facade panels in the form of a second skin on a steel frame, controlled by an algorithm to position them in a way that maximally shields the interior from overheating. The panels are equipped with sensors monitoring atmospheric data, enabling them to dynamically adjust to changing weather conditions. This intelligent technology effectively mitigates the adverse effects of intense sunlight, reducing the impact of solar radiation on the museum interior and improving the building’s energy efficiency. The panels are made of perforated sheet metal, chosen to balance transparency with protection against climate conditions. In the administrative-office part of the building, solid panels made of recycled, lacquered aluminium composites are proposed to diversify the architectural composition. Due to the atrium’s northern orientation, no sun-shading barriers are designed there. Additionally, the option to disable automatic panel control is possible, allowing for manual adjustment according to personal preferences. This flexibility in shaping panel settings allows for the adaptation of the building facade to changing aesthetic and functional needs, representing a significant element of personalization and architectural adaptation to diverse preferences and environmental conditions. The museum’s interior is designed to accommodate the changing needs of the exhibition, with the main hall offering a panoramic view of the bay. The extensive glass curtain walls and facade panels produce captivating lighting effects, enhancing the marine environment ambience. The steel-framed construction creates a sense of lightness throughout the building and establishes a seamless connection with the well-lit interior, integrating with the surrounding environment. The design of the interior enhances the interplay of light, nature, and water visible from the outside, allowing for a unique viewing experience of the yachts against the backdrop of the sea. The main structure consists of hollow-core slabs supported by steel beams and trusses, which allow for covering large spans with smaller dimensions of structural elements compared to reinforced concrete construction. The building is designed to be founded on pile footings, and the foundation slab along with reinforced concrete basement walls will form a structure with increased resistance to water penetration, which is a necessity in a coastal location. The mezzanines of the main exhibition are in a cantilevered, steel construction. The roof deck over the underground part is designed using a green inverted roof technology (the adopted thickness of the layers includes the use of substrate for intensive vegetation). The remaining roof decks are designed as extensive green roofs. The sailing museum project addresses the challenges of its coastal location through the application of innovative design solutions that harmonize with the environment while ensuring durability and sustainability. The strategic incorporation of natural light and the effective use of the site’s topography create a museum that is both functional and aesthetically refined, dedicated to preserving and reflecting on maritime heritage.
