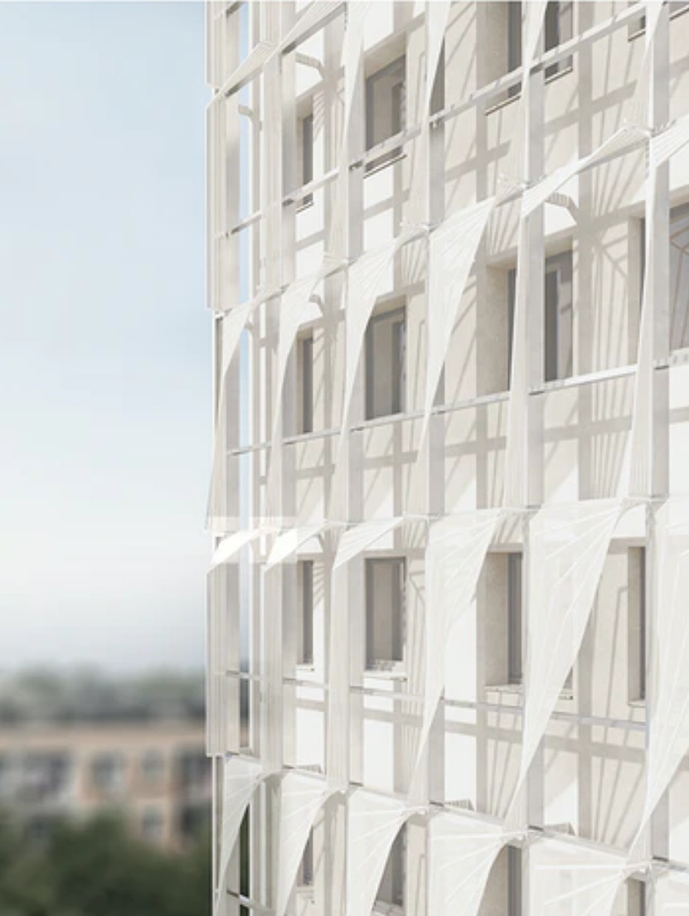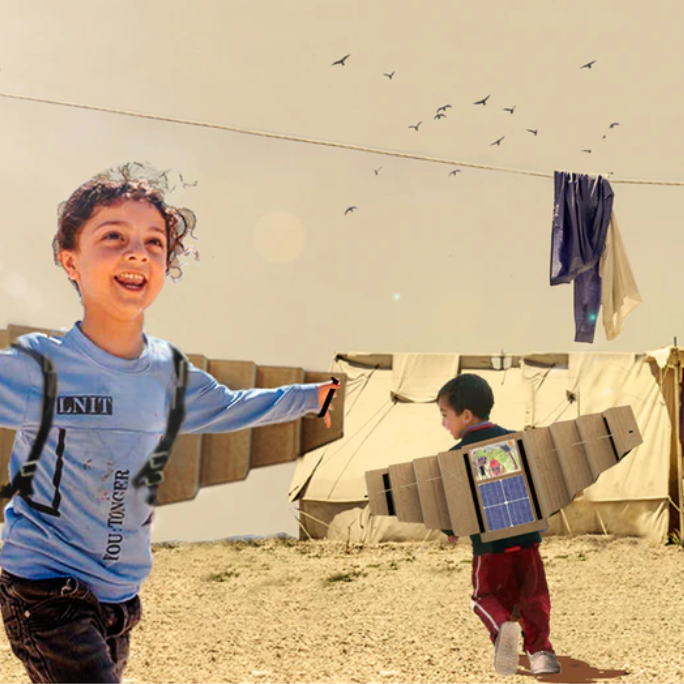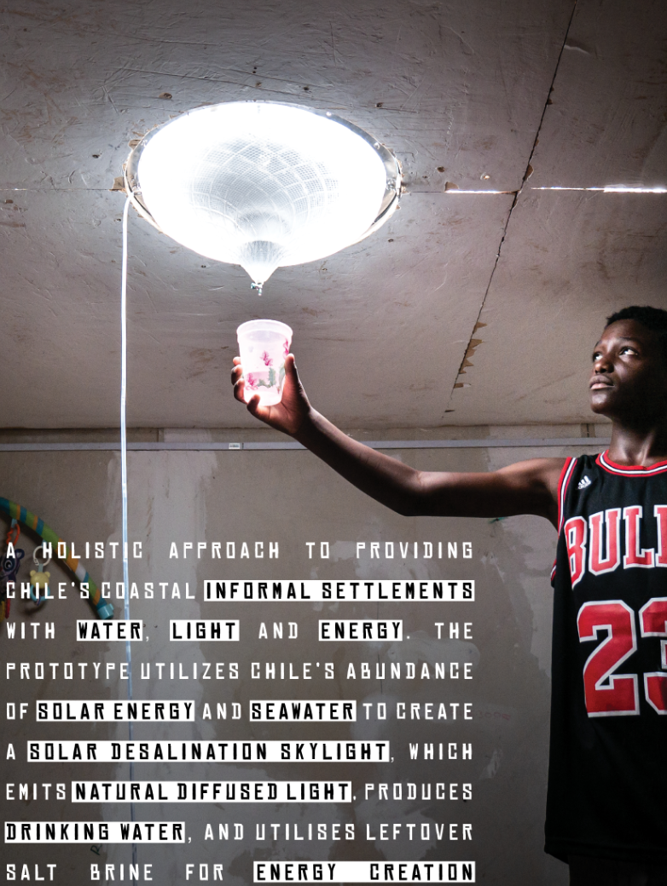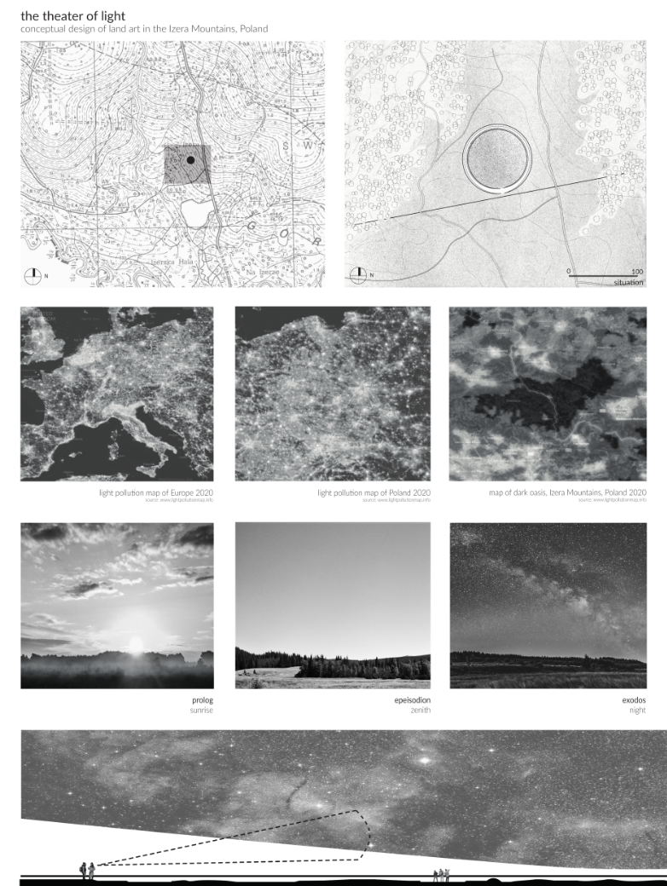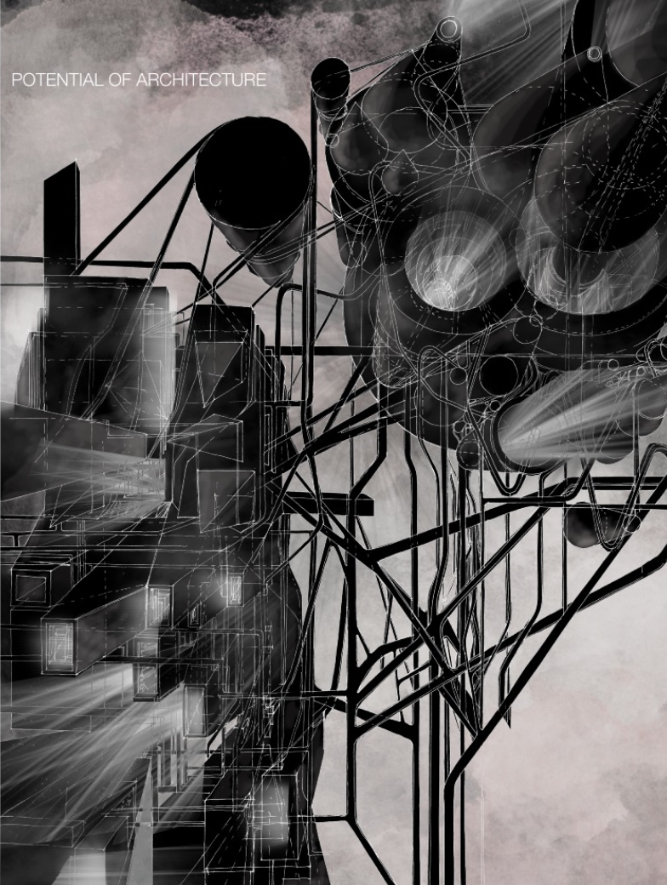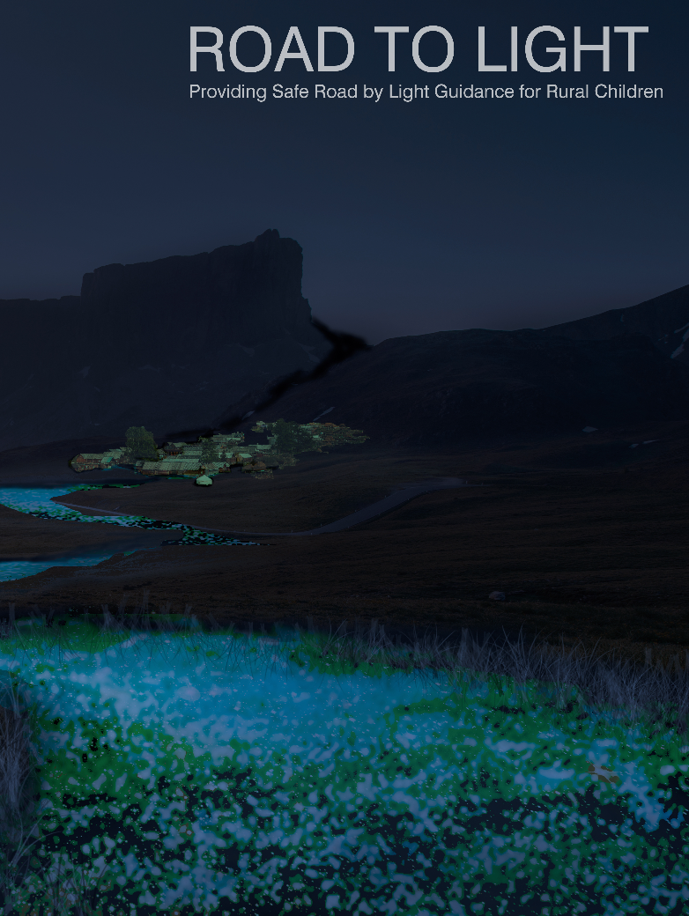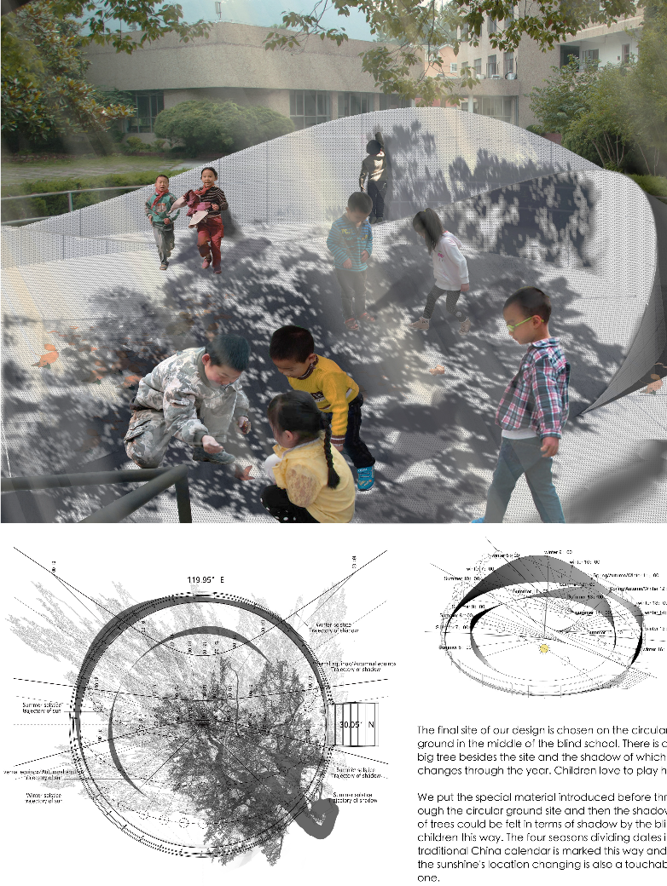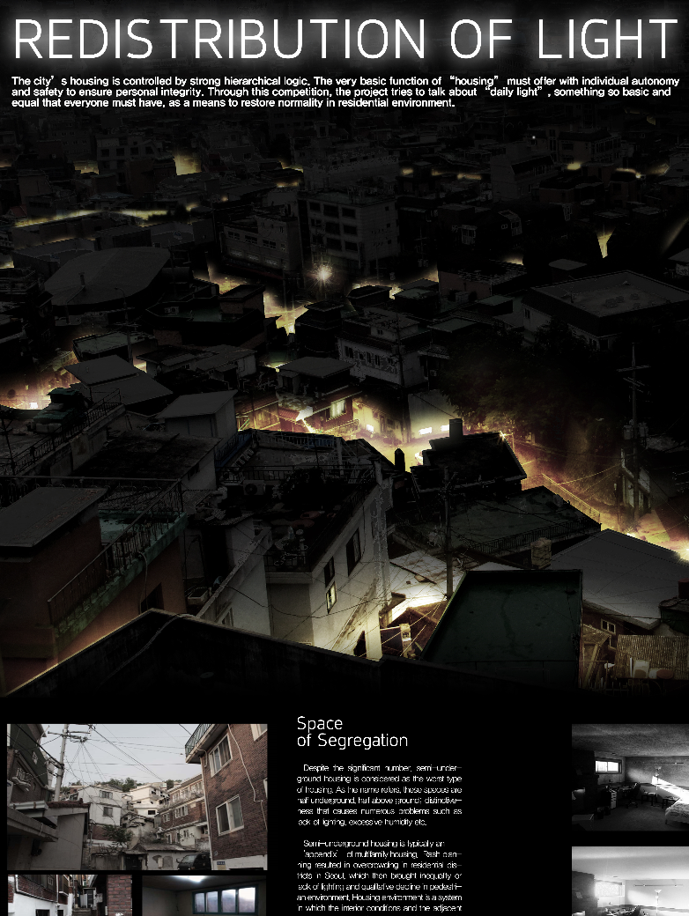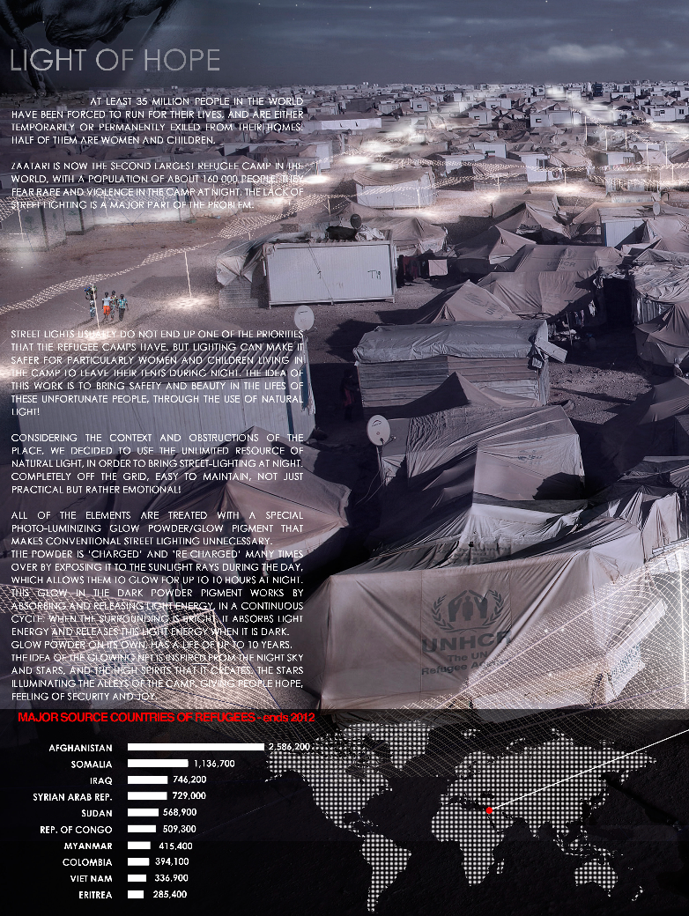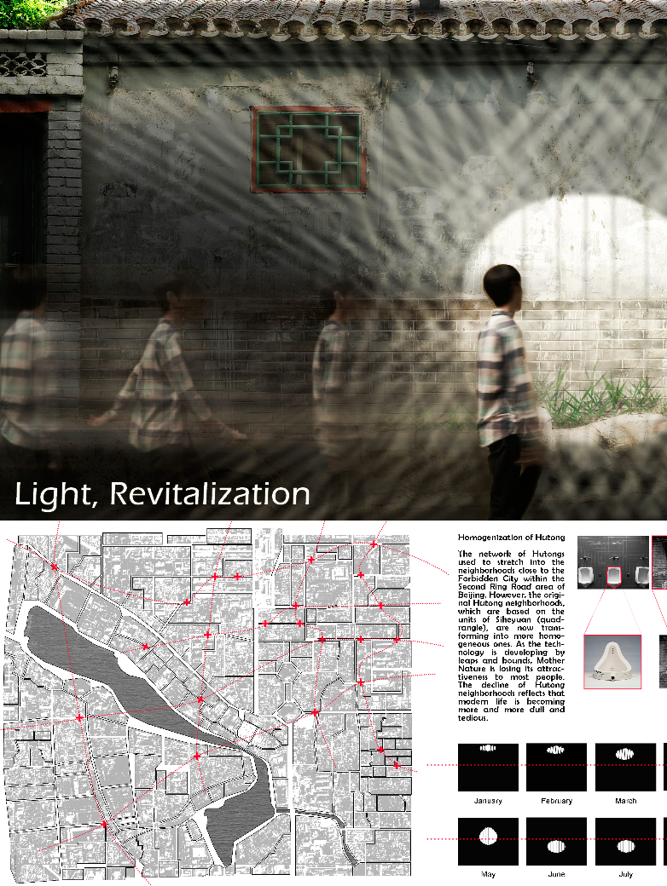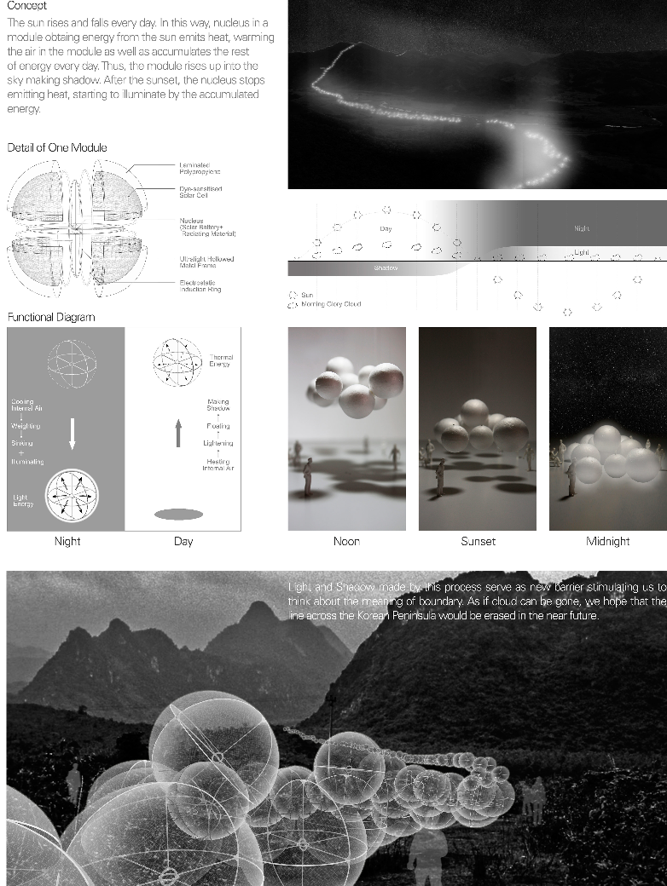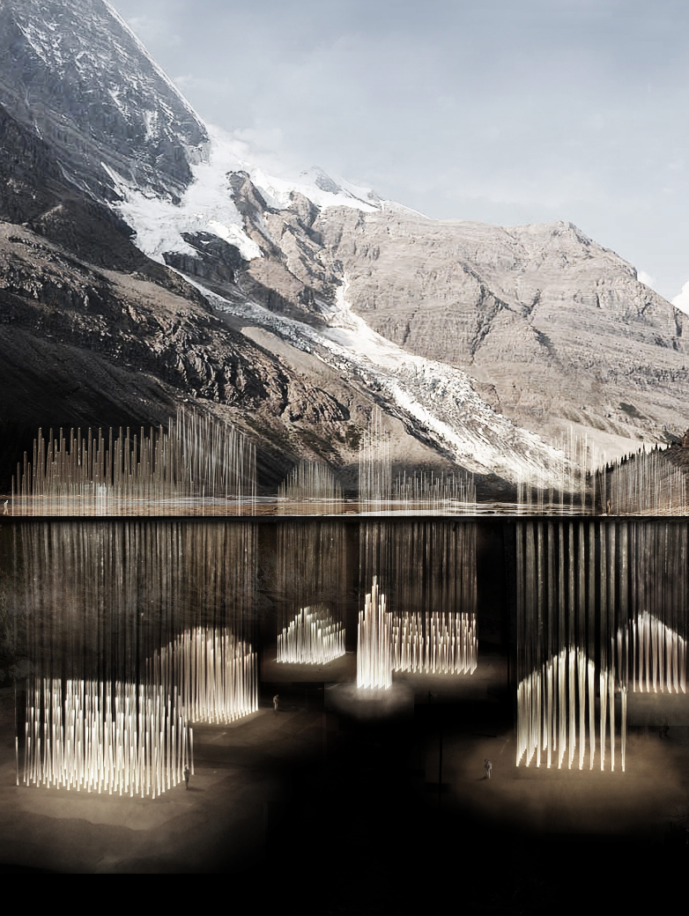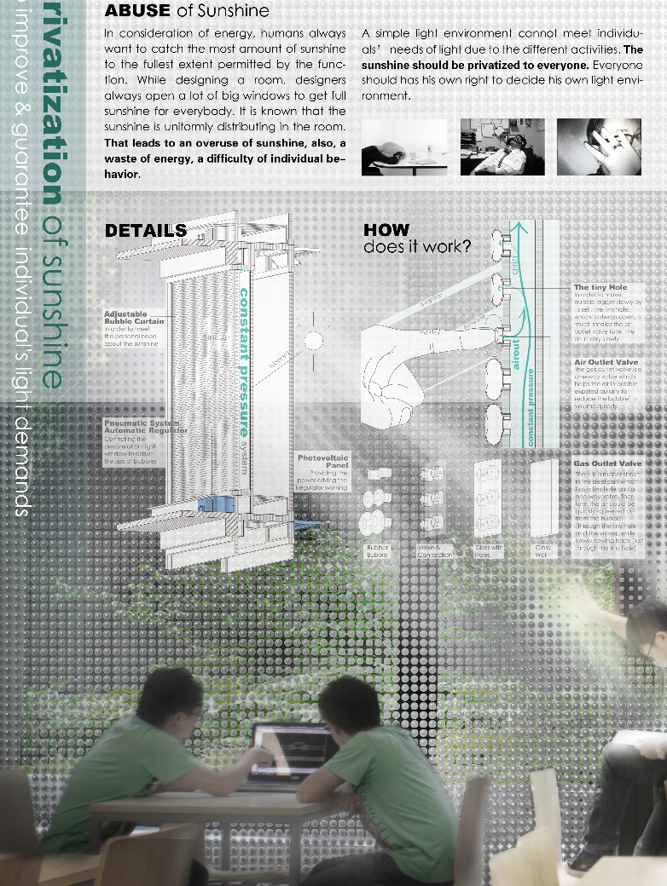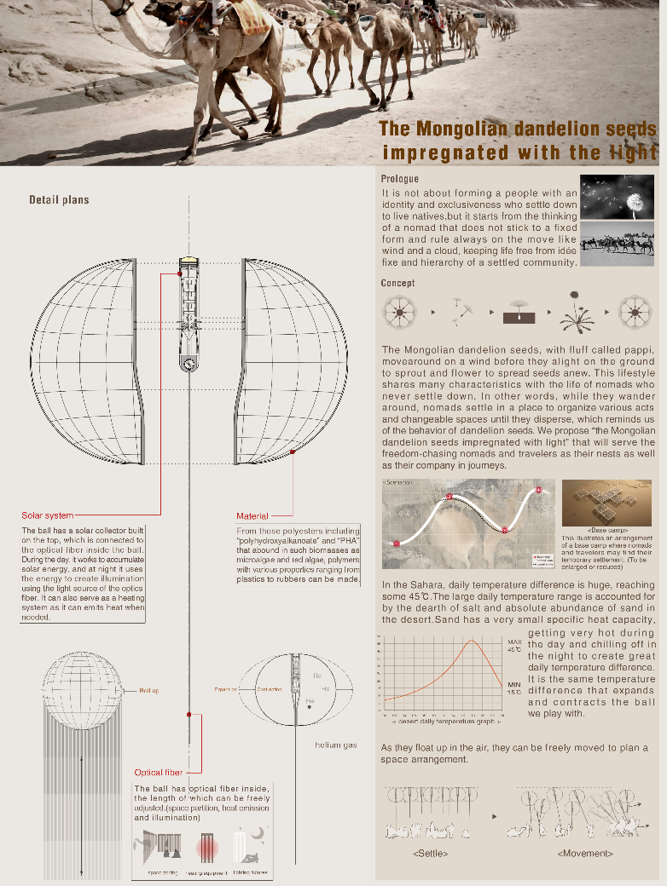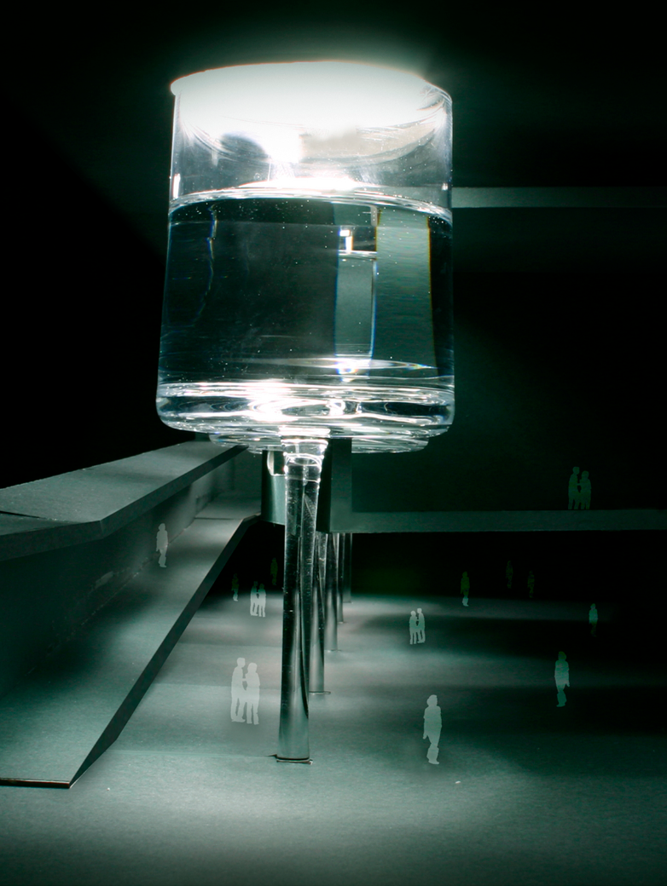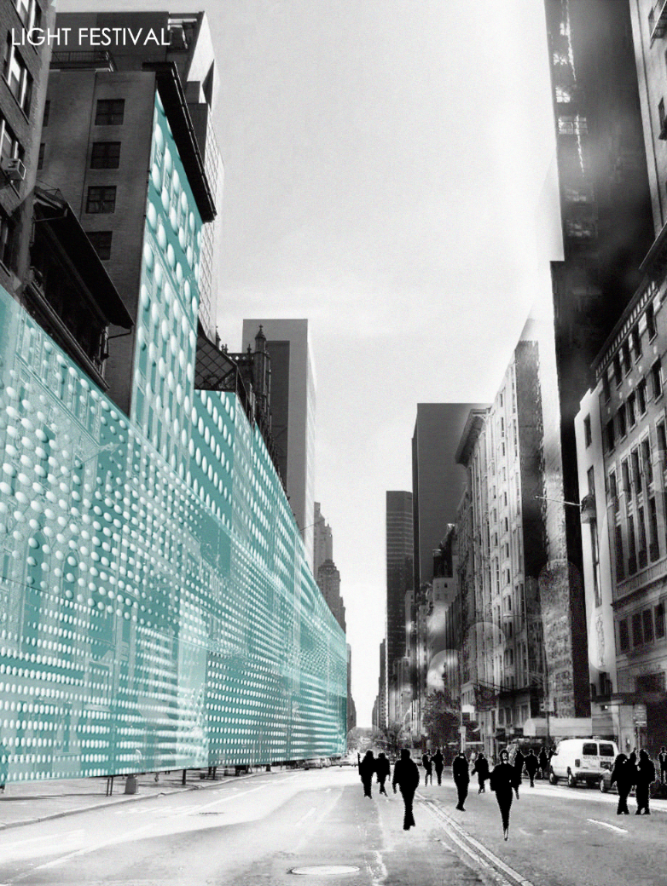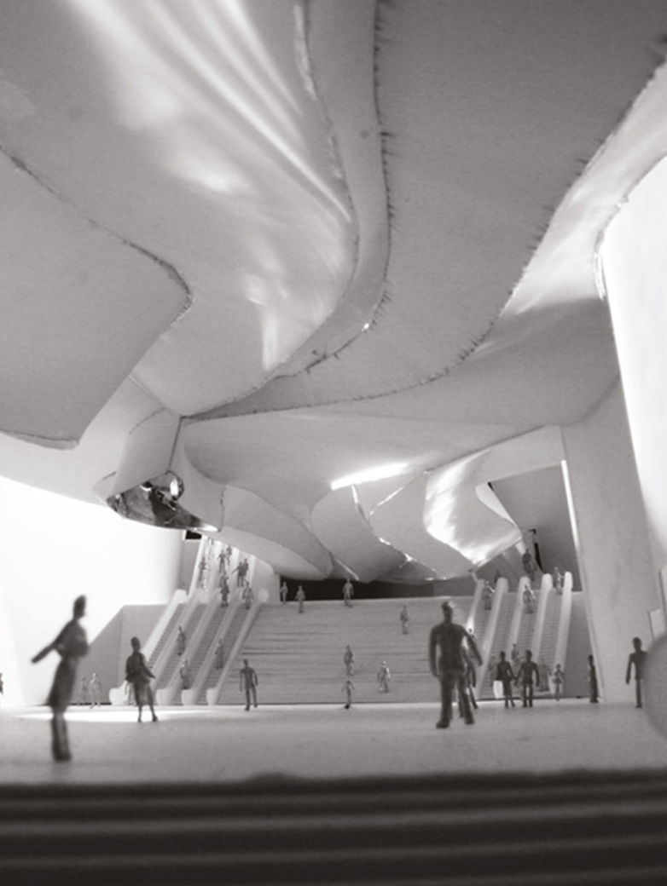2024 - A Space for Silence

Category
Daylight in Buildings - Region 1: Western Europe
Students
Denise Matejat
Teacher
Scott W. Pollock
School
Jade University of Applied Sciences
Country
Germany
Download
Download project board
“A Space for Silence” is an interreligious room that is part of a community center in a new city quarter. It is located in its own building, slightly off-center, near the river Birs in Switzerland.
The building is designed to be introverted, preventing views from outside to protect the privacy and tranquility of its users. The space is intended for anyone seeking a quiet place to retreat to, while still wanting a spiritual atmosphere. It is open to people of all religions or none, with no predetermined orientation or religious objects. Individuals can retreat, pray, or commemorate in the room, and group events are also possible.
Utility rooms are hidden from the entrance area by a partition wall. Access to the room is from the other end of the building, with a long, private walkway that creates an awareness of the individual use and quiet atmosphere. Narrow strips in the outer wall naturally illuminate the corridor; as you approach the room, the distances between the light strips decrease, making the corridor brighter. This creates a special play of light, especially from early evening until sunset.
The two interior walls of the room are formed by slanted wooden panels with glass elements in between. The angled position of these panels prevents a direct view into the room from the entrance, while still providing a certain transparency.
The room itself receives direct sunlight through two different openings. Firstly, through a high window strip that runs across the corner of the two outer walls, allowing sunlight to shine in from sunrise until afternoon. Secondly, additional light enters through a light well in the roof, shaped to guide more light deeper into the room according to the sun’s path. This creates a moving play of light throughout the day.
