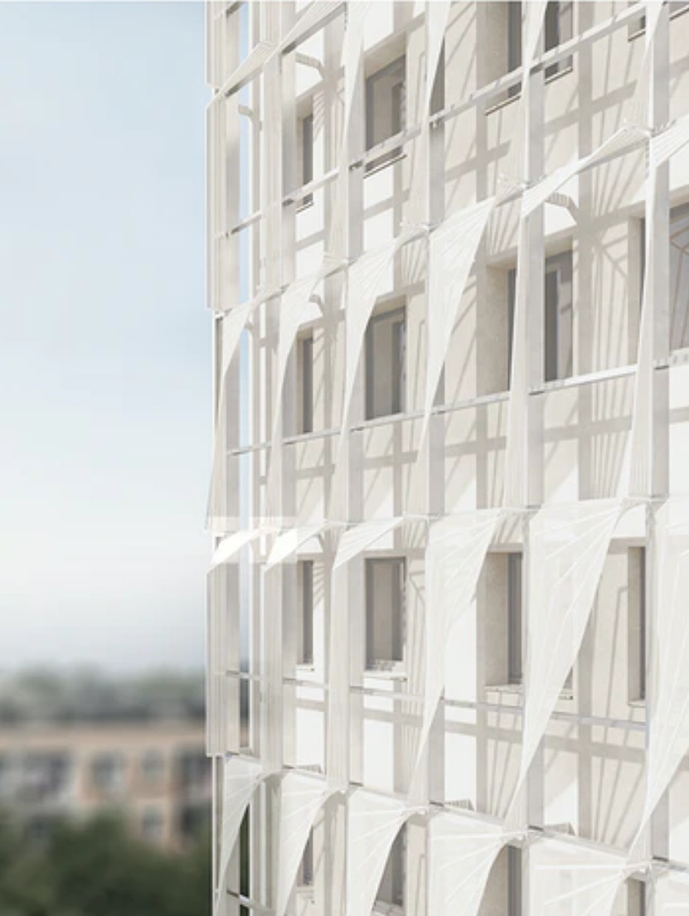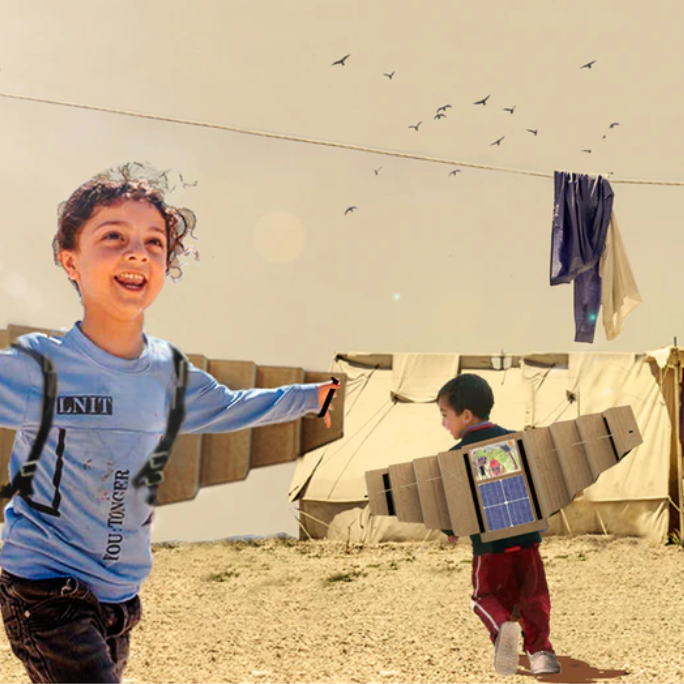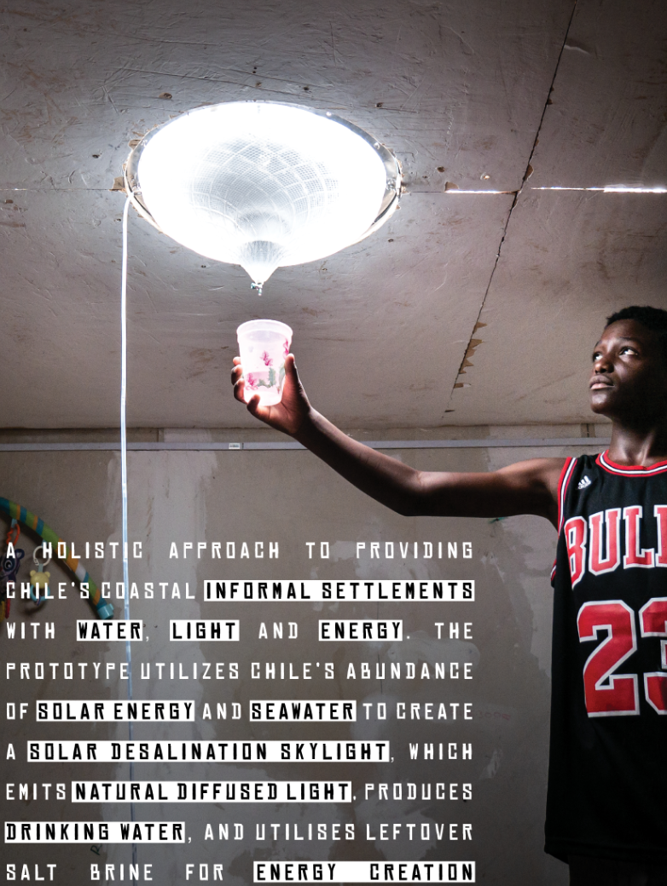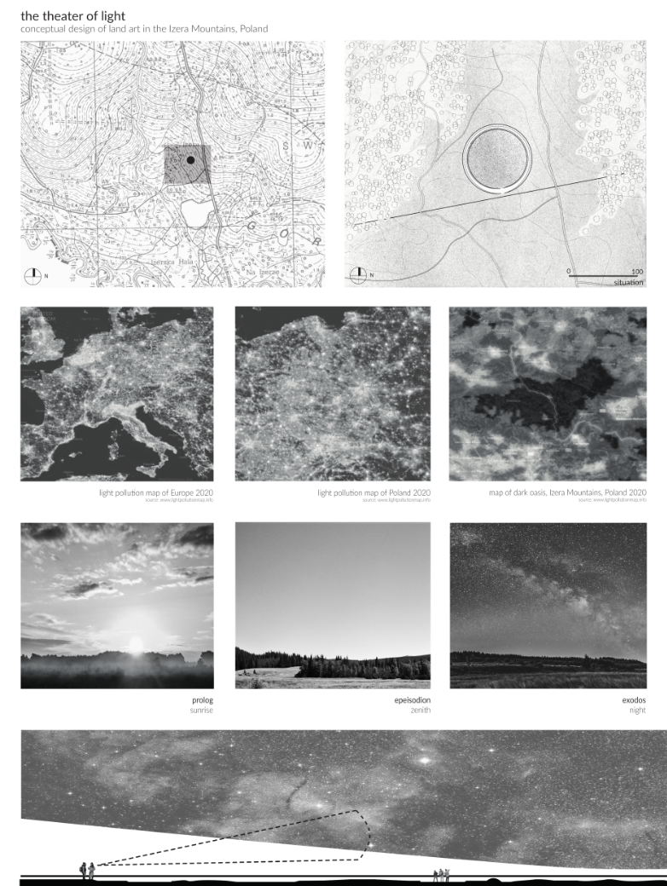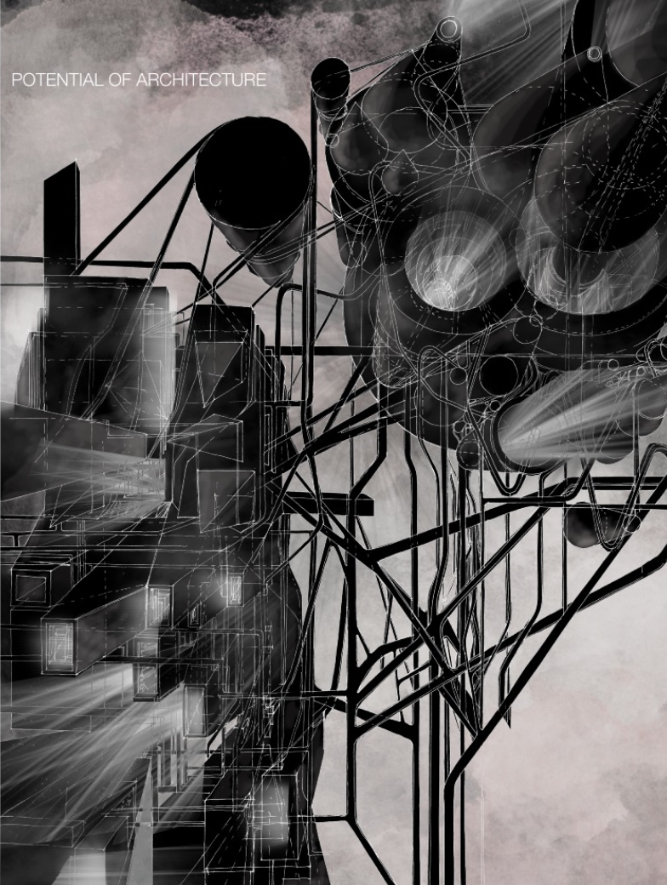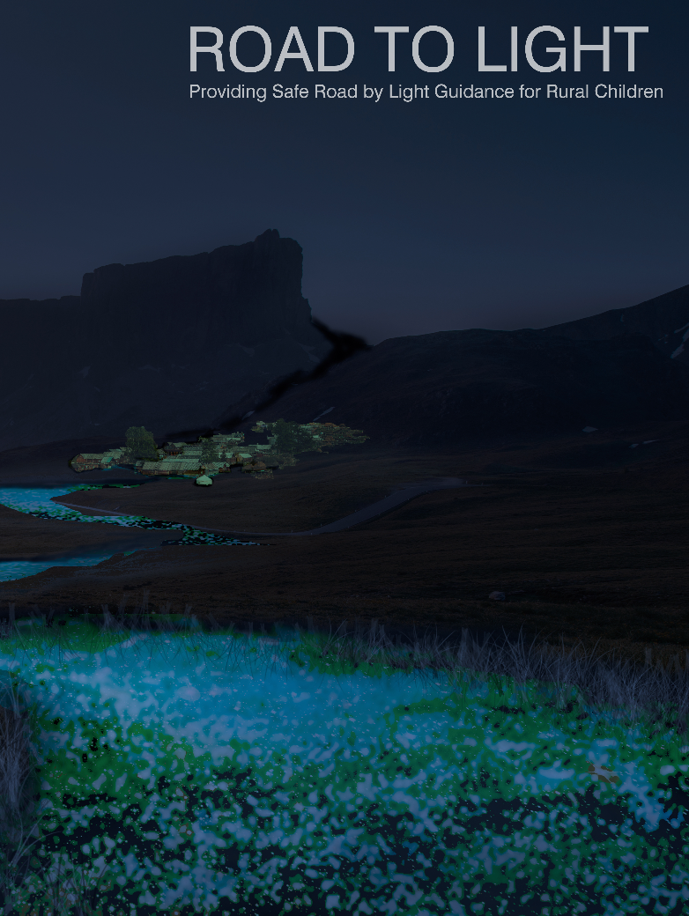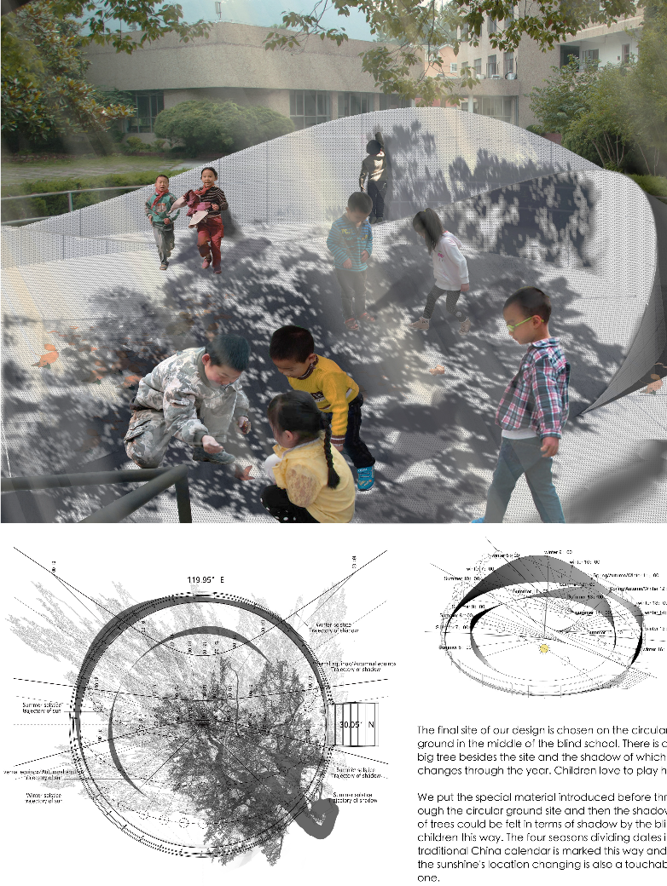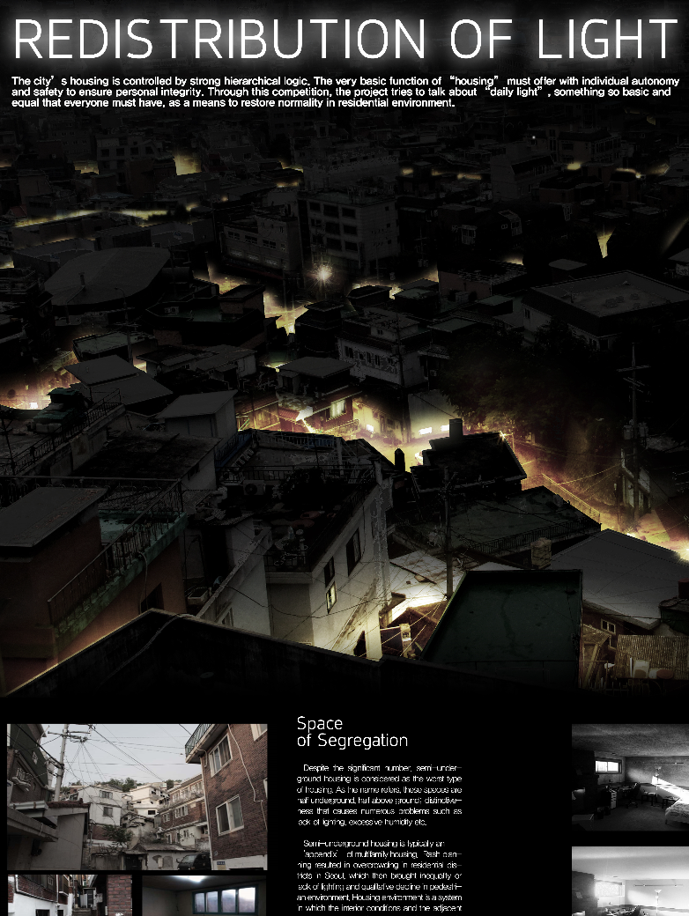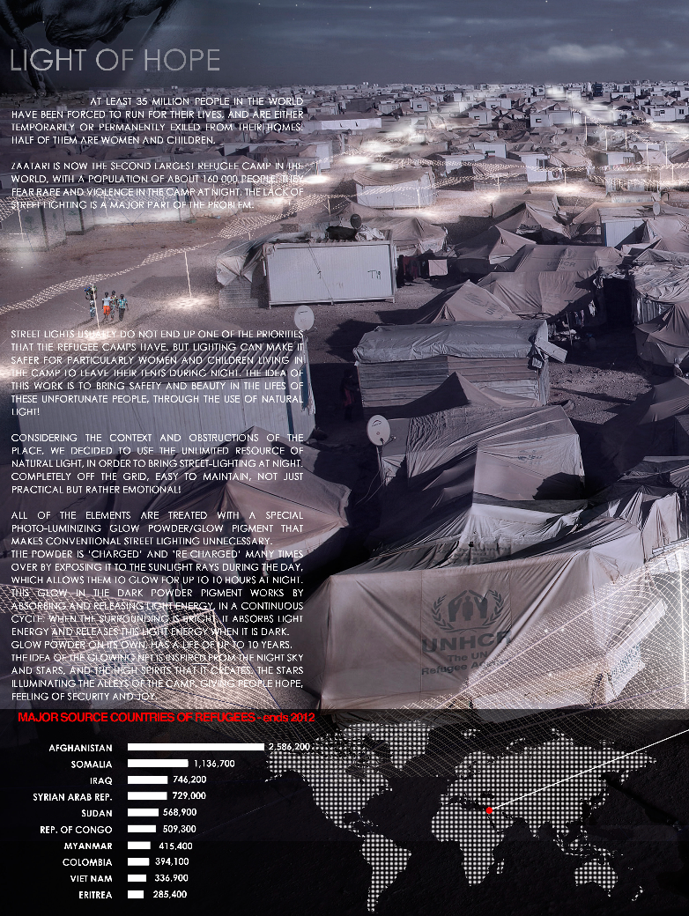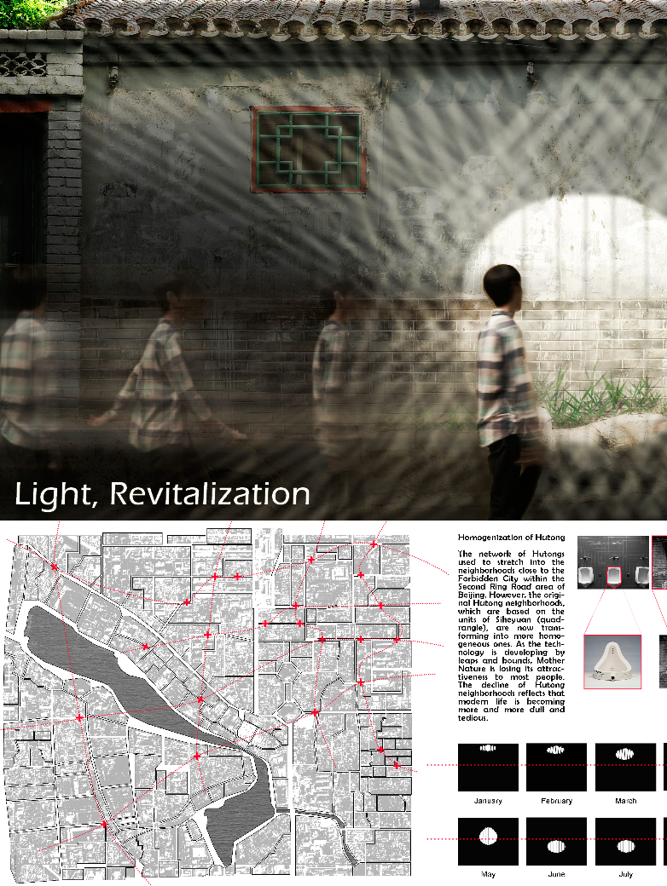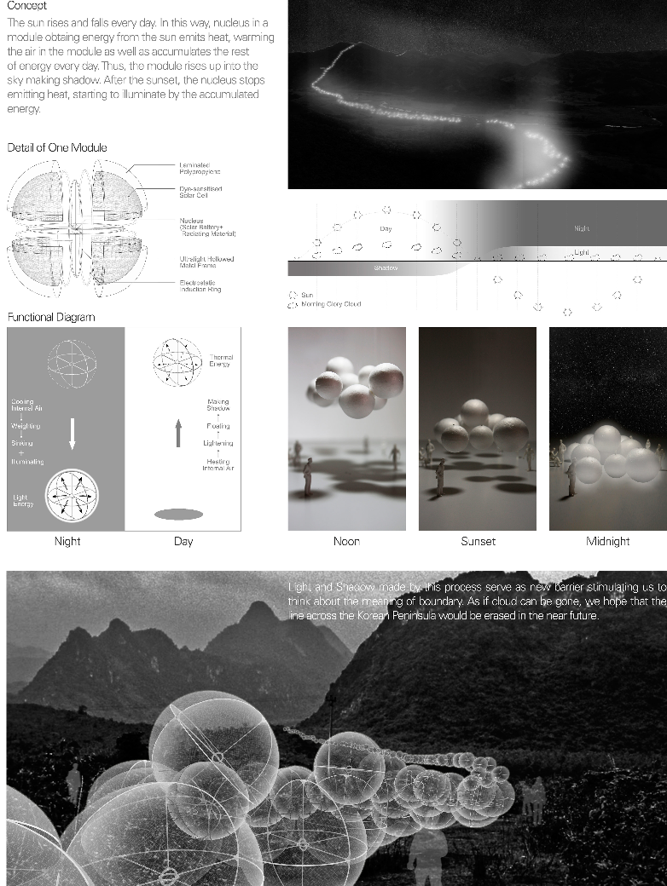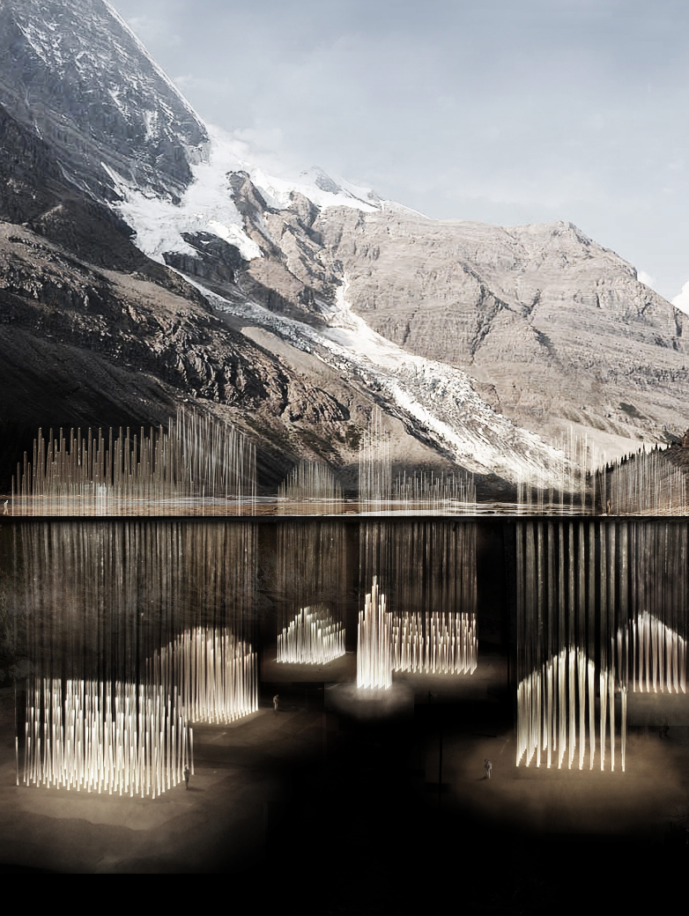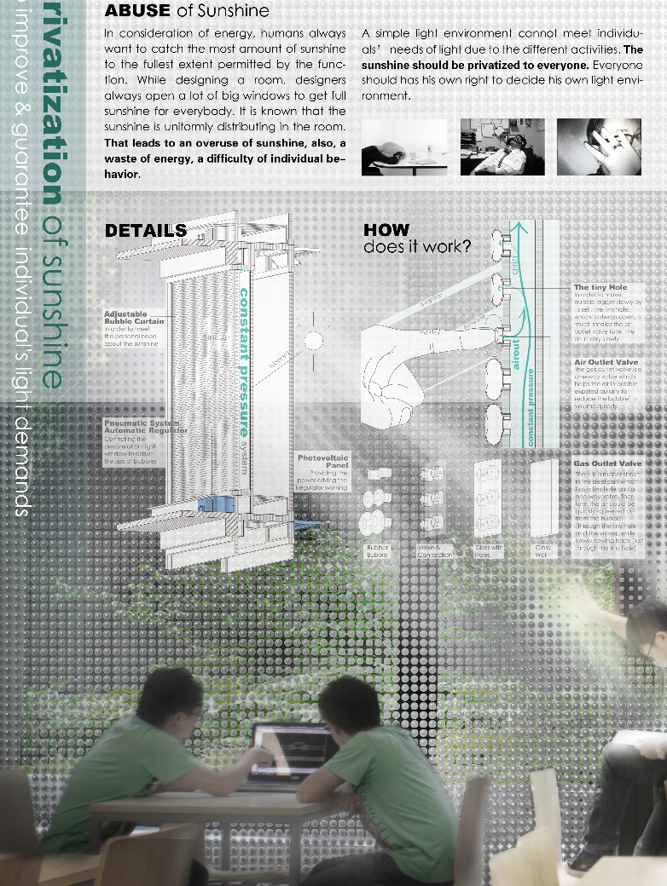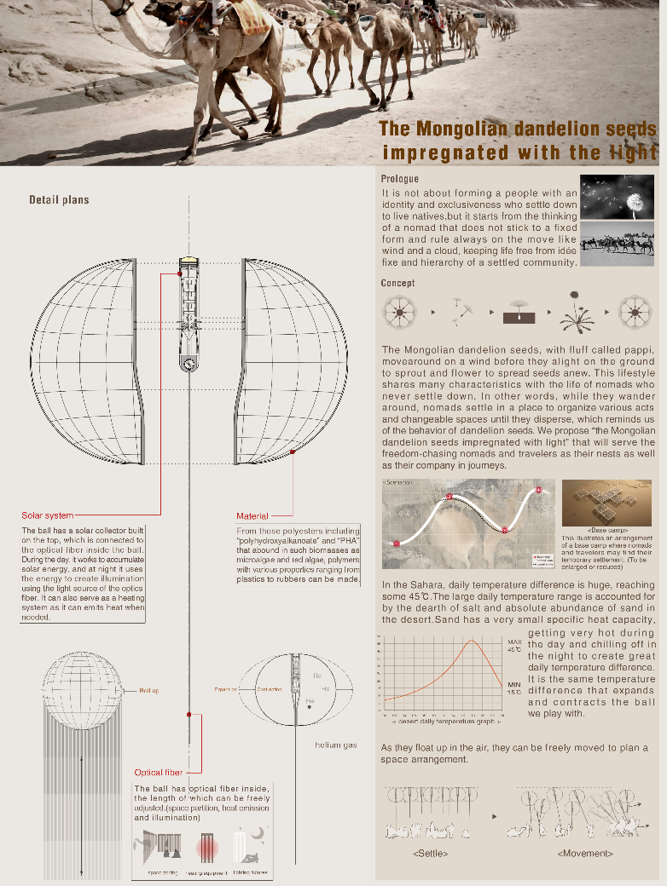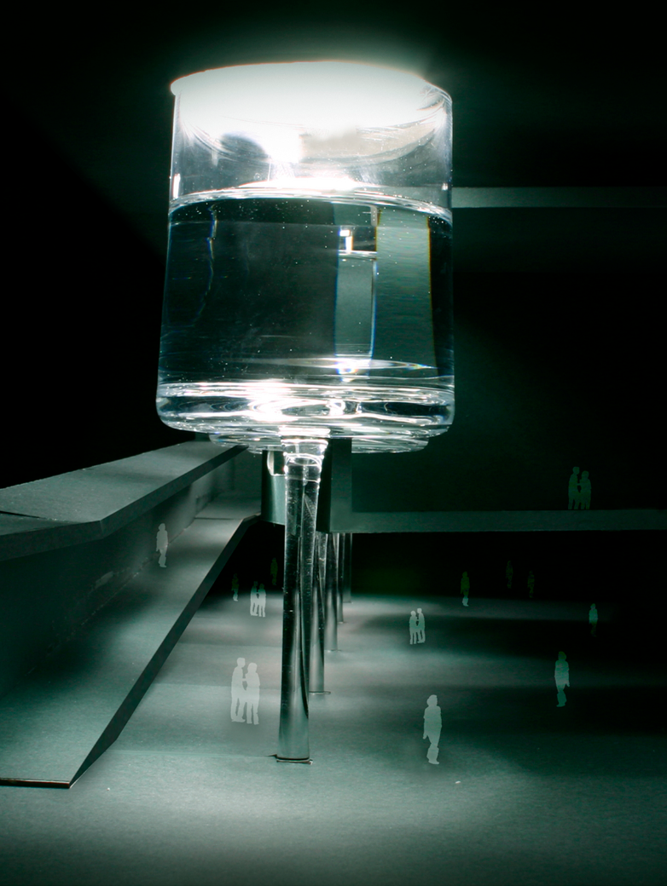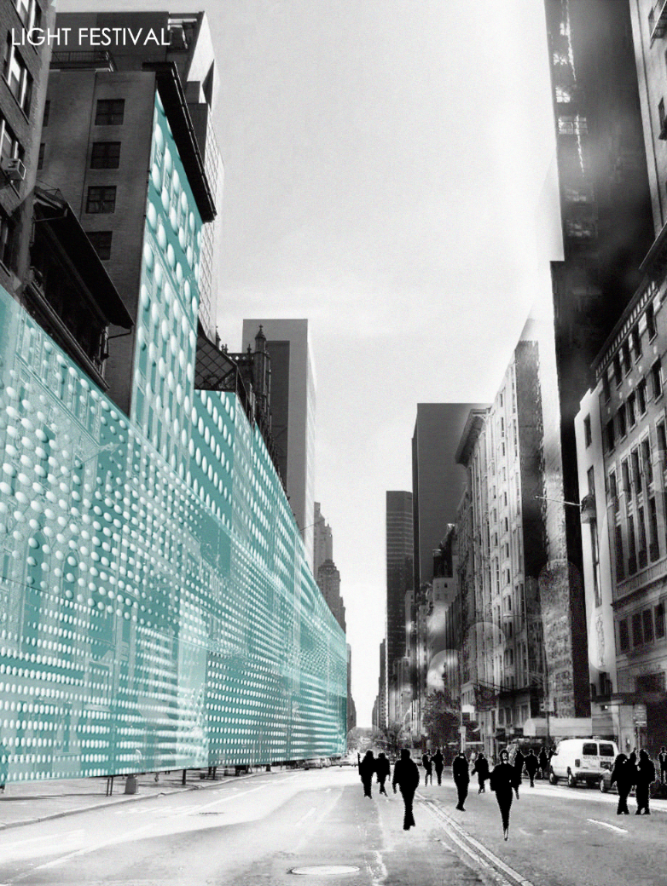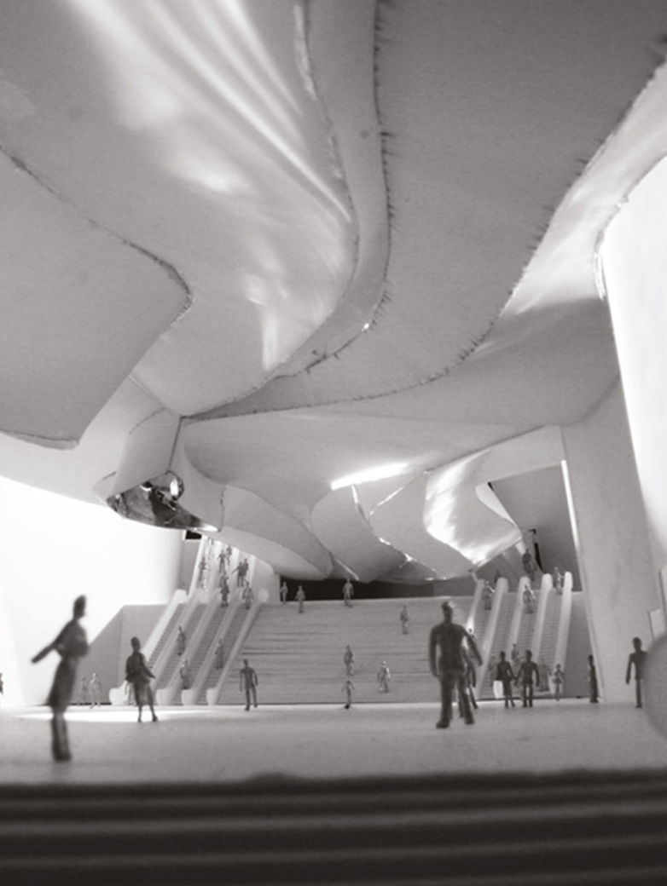2024 - A new life for old factory
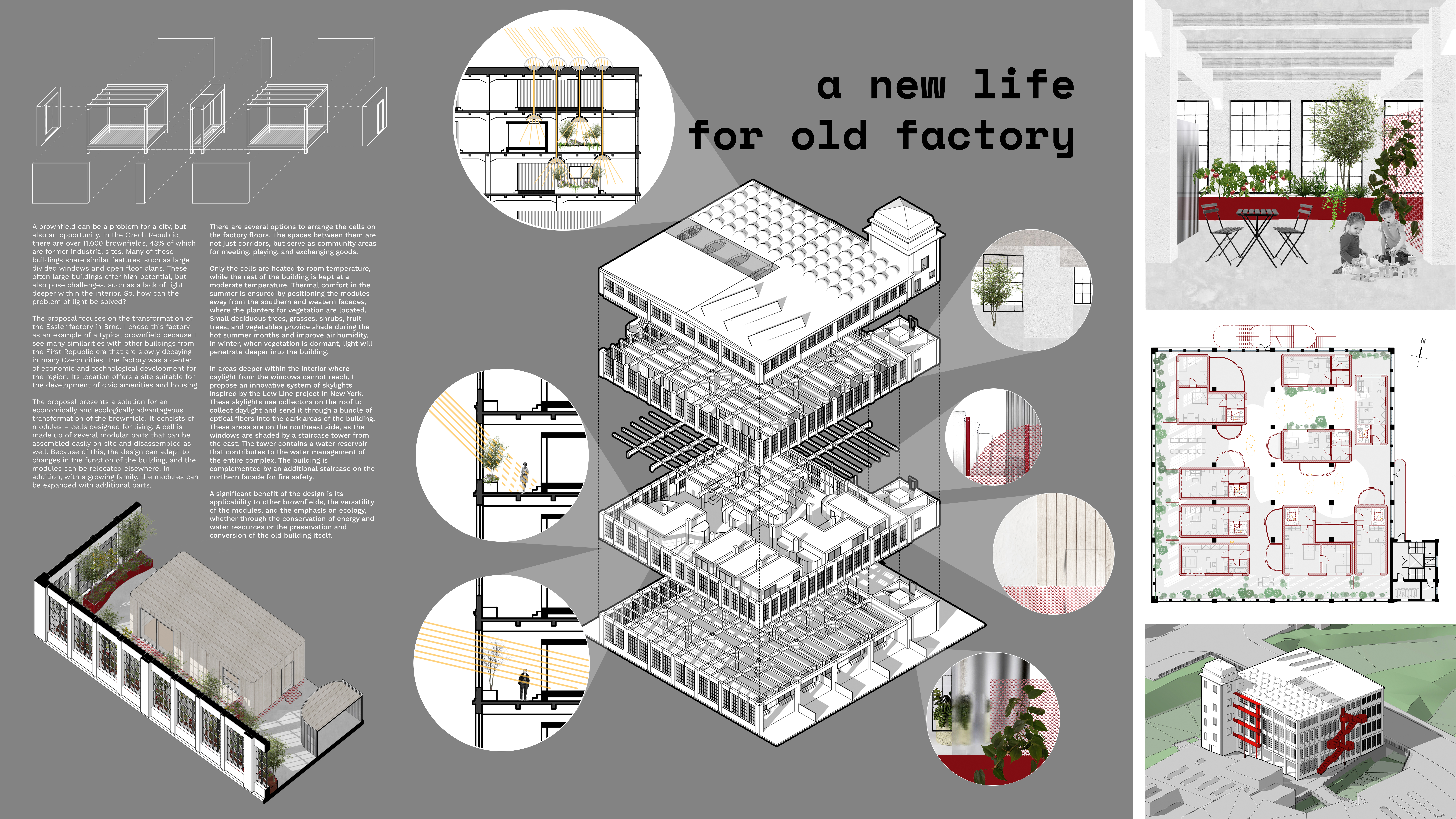
Category
Daylight in Buildings - Region 2: Eastern Europe and The Middle East
Students
Karolína Gavroňová
Teacher
Jiří Palacký
School
Brno University of Technology
Country
Czechia
Download
Download project board
a brownfield can be a problem for a city, but also an opportunity. in the czech republic, there are over 11,000 brownfields, 43% of which are former industrial sites. many of these buildings share similar features, such as large divided windows and open floor plans. these often large buildings offer high potential, but also pose challenges, such as a lack of light deeper within the interior. so, how can the problem of light be solved?
the proposal focuses on the transformation of the essler factory in brno. i chose this factory as an example of a typical brownfield because i see many similarities with other buildings from the first republic era that are slowly decaying in many czech cities. the factory was a center of economic and technological development for the region. its location offers a site suitable for the development of civic amenities and housing.
the proposal presents a solution for an economically and ecologically advantageous transformation of the brownfield. it consists of modules – cells designed for living. a cell is made up of several modular parts that can be assembled easily on site and disassembled as well. because of this, the design can adapt to changes in the function of the building, and the modules can be relocated elsewhere. in addition, with a growing family, the modules can be expanded with additional parts. there are several options to arrange the cells on the factory floors. the spaces between them are not just corridors, but serve as community areas for meeting, playing, and exchanging goods.
only the cells are heated to room temperature, while the rest of the building is kept at a moderate temperature. thermal comfort in the summer is ensured by positioning the modules away from the southern and western facades, where the planters for vegetation are located. small deciduous trees, grasses, shrubs, fruit trees, and vegetables provide shade during the hot summer months and improve air humidity. in winter, when vegetation is dormant, light will penetrate deeper into the building.
in areas deeper within the interior where daylight from the windows cannot reach, i propose an innovative system of skylights inspired by the low line project in new york. these skylights use collectors on the roof to collect daylight and send it through a bundle of optical fibers into the dark areas of the building. these areas are on the northeast side, as the windows are shaded by a staircase tower from the east. the tower contains a water reservoir that contributes to the water management of the entire complex. the building is complemented by an additional staircase on the northern facade for fire safety.
a significant benefit of the design is its applicability to other brownfields, the versatility of the modules, and the emphasis on ecology, whether through the conservation of energy and water resources or the preservation and conversion of the old building itself.
