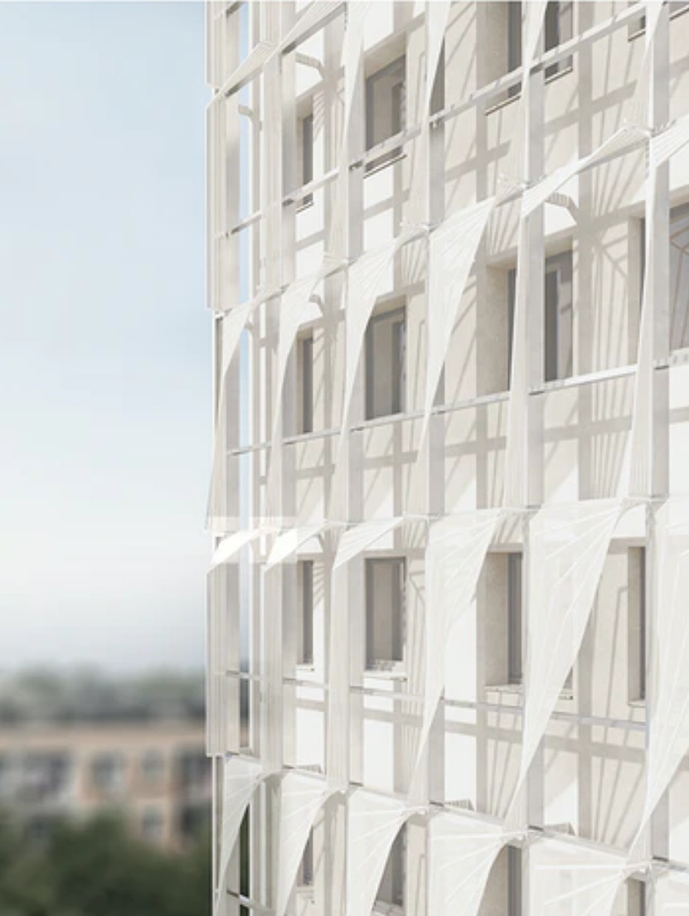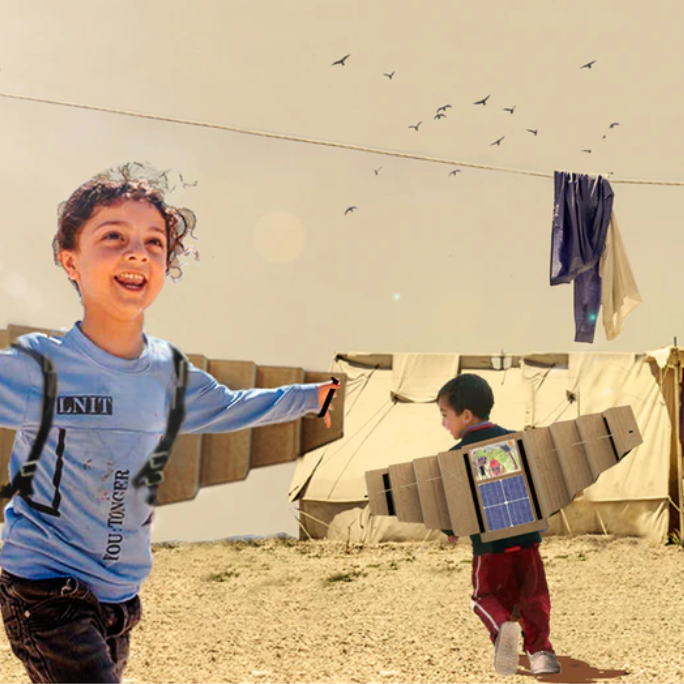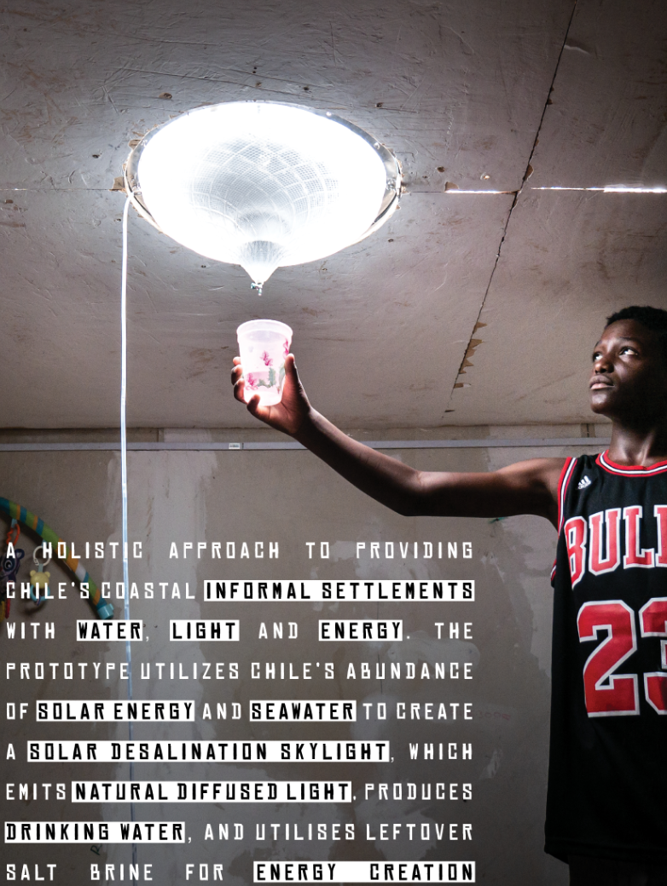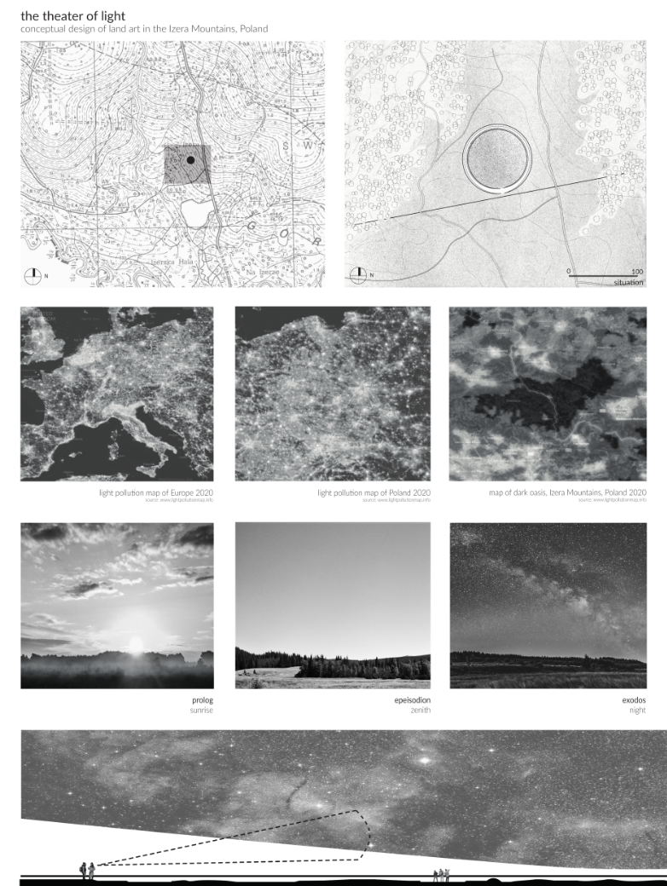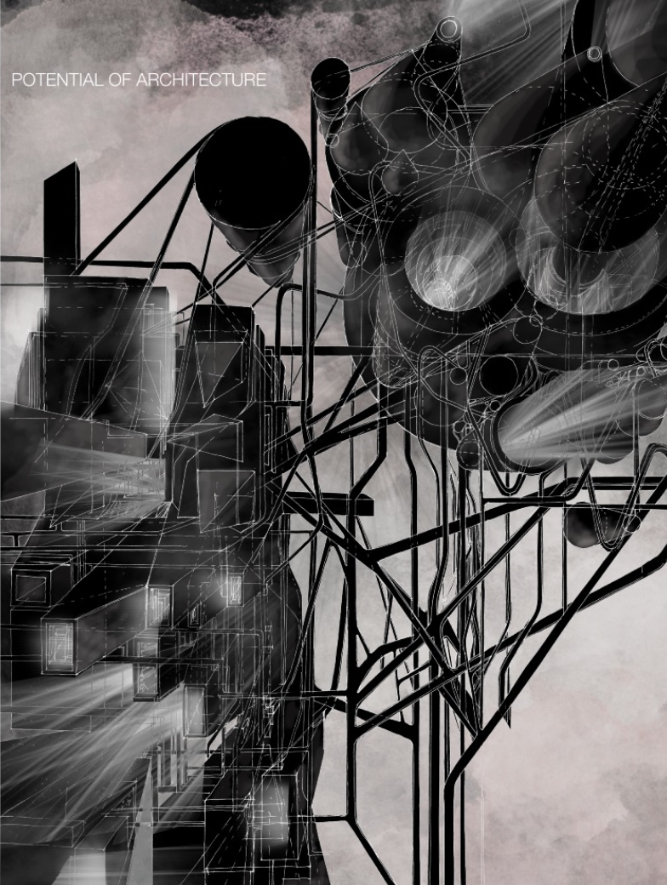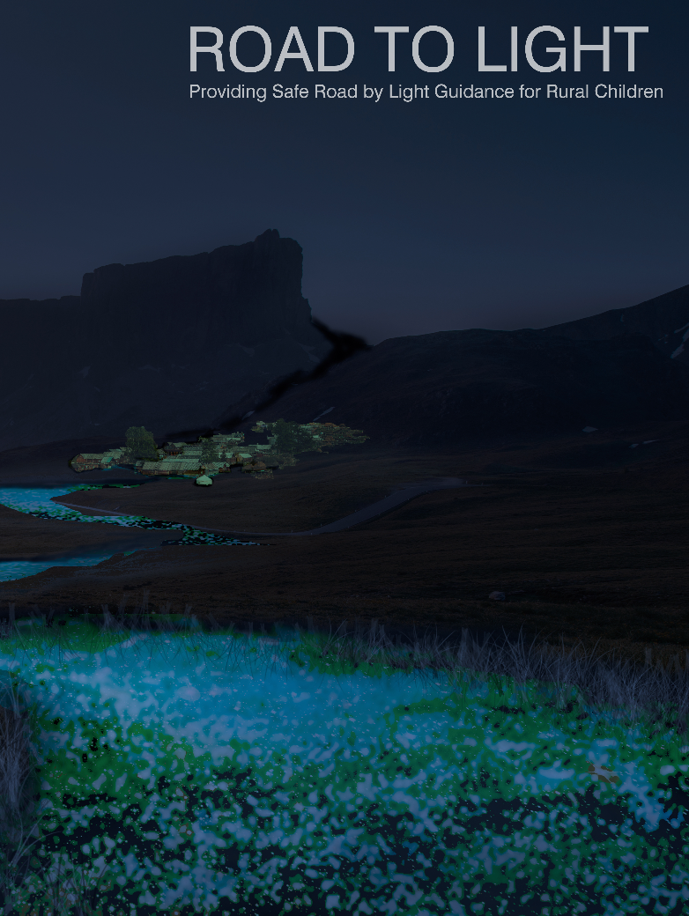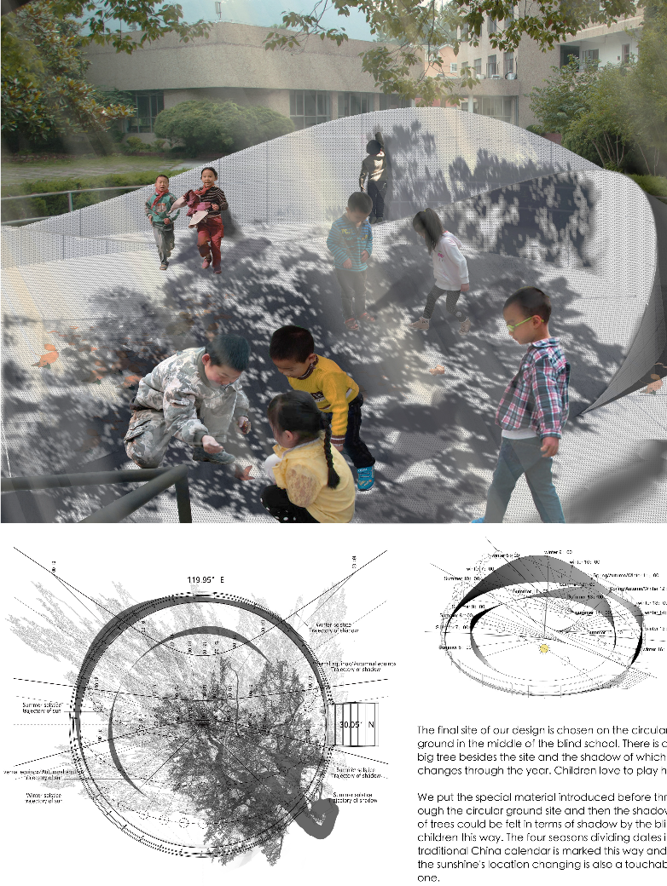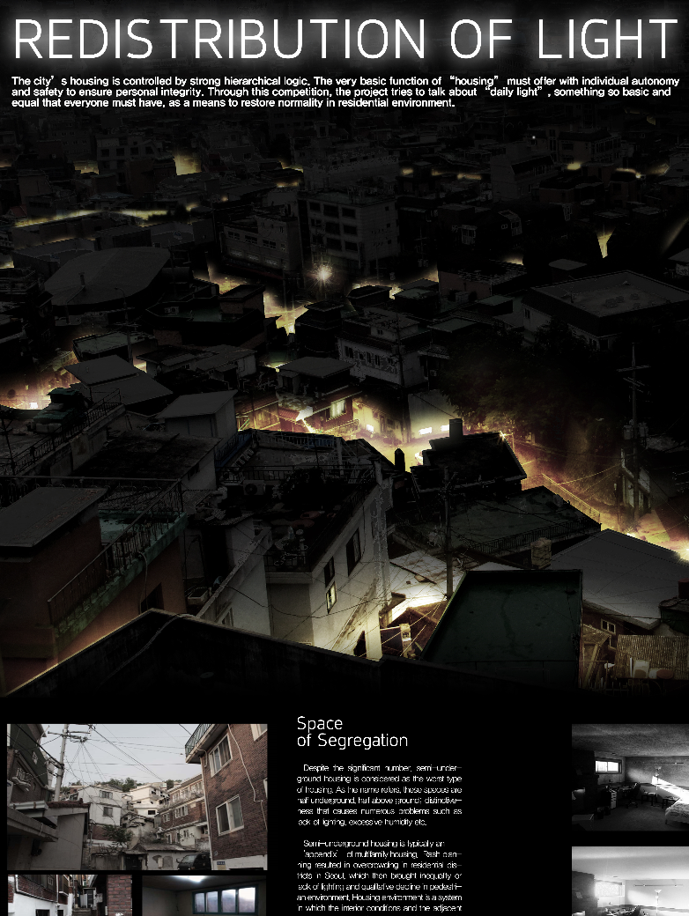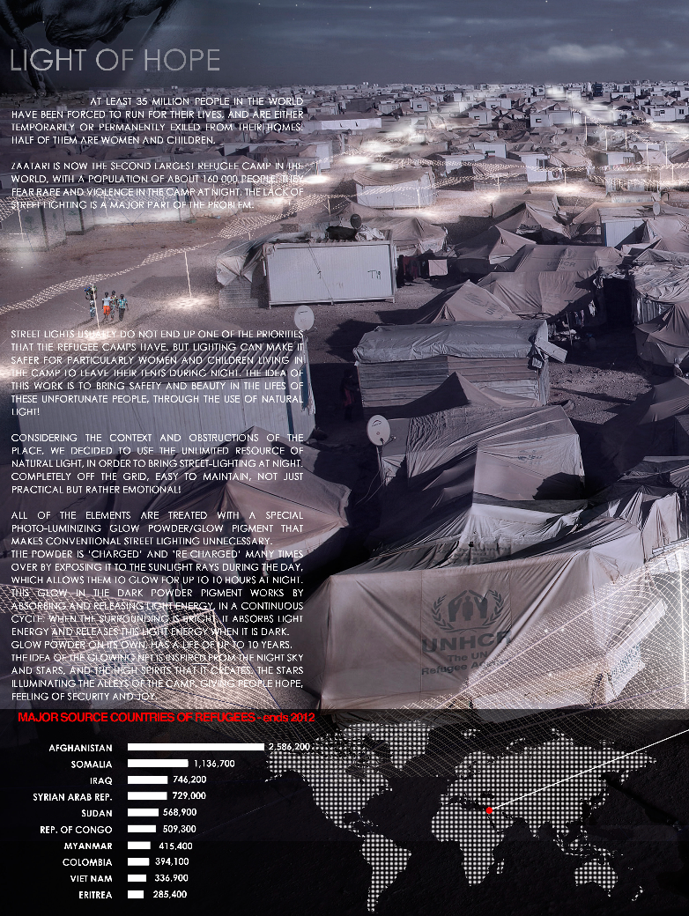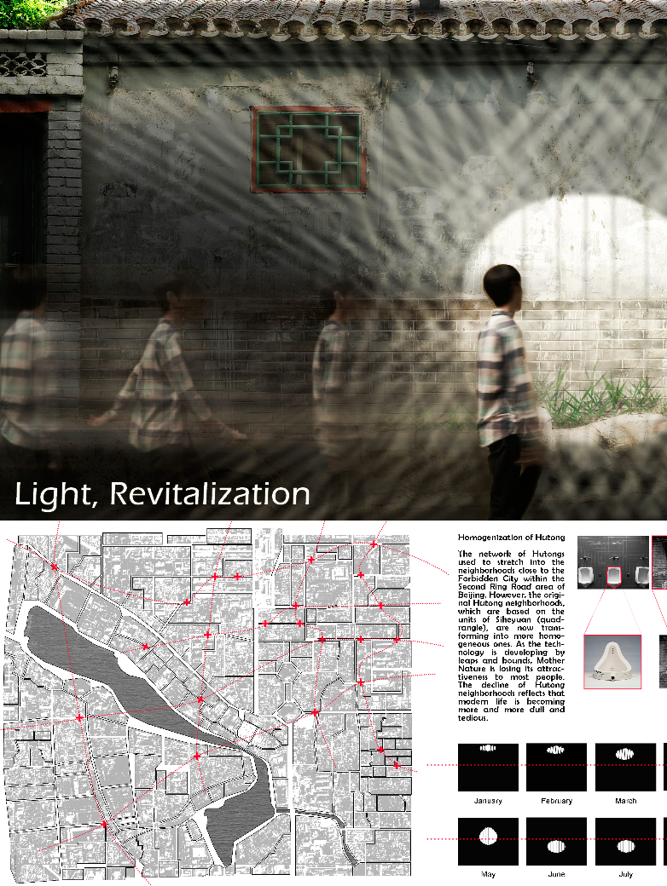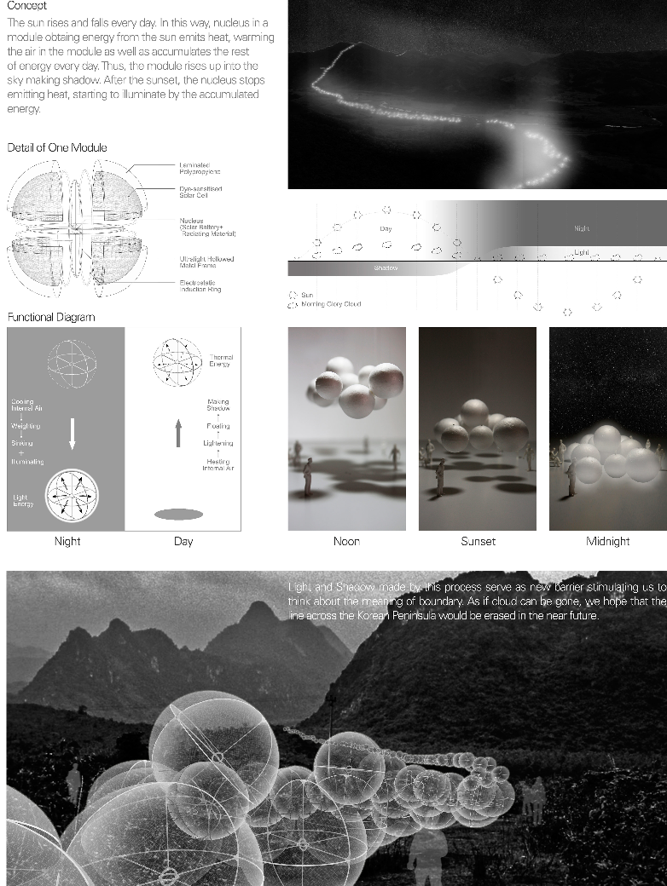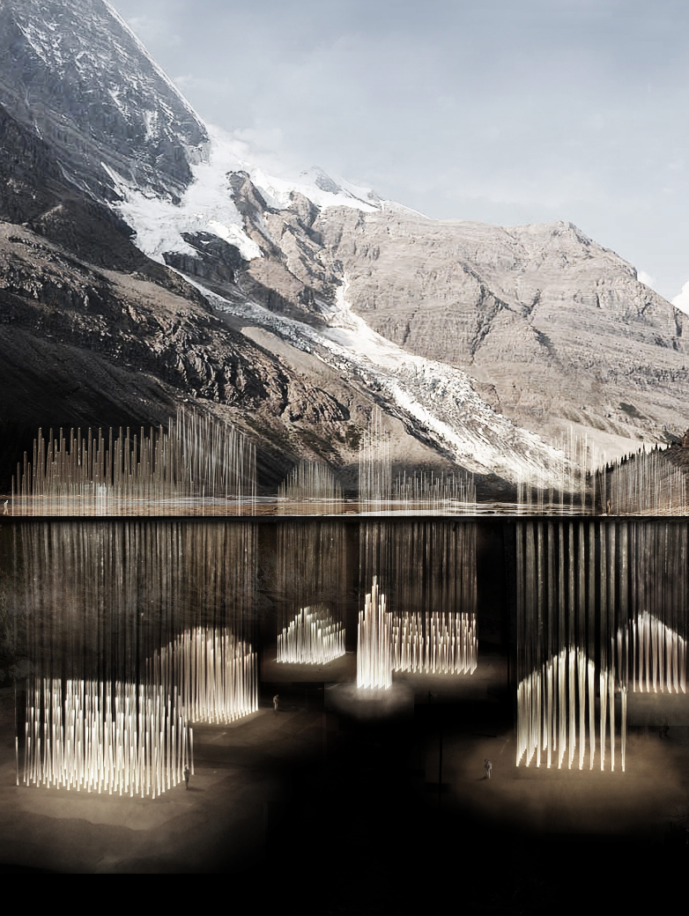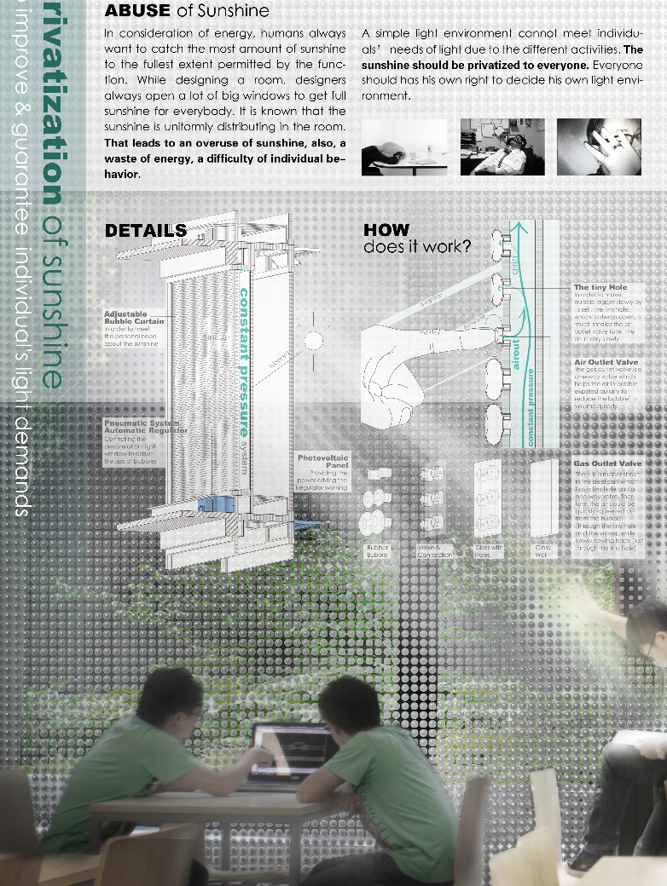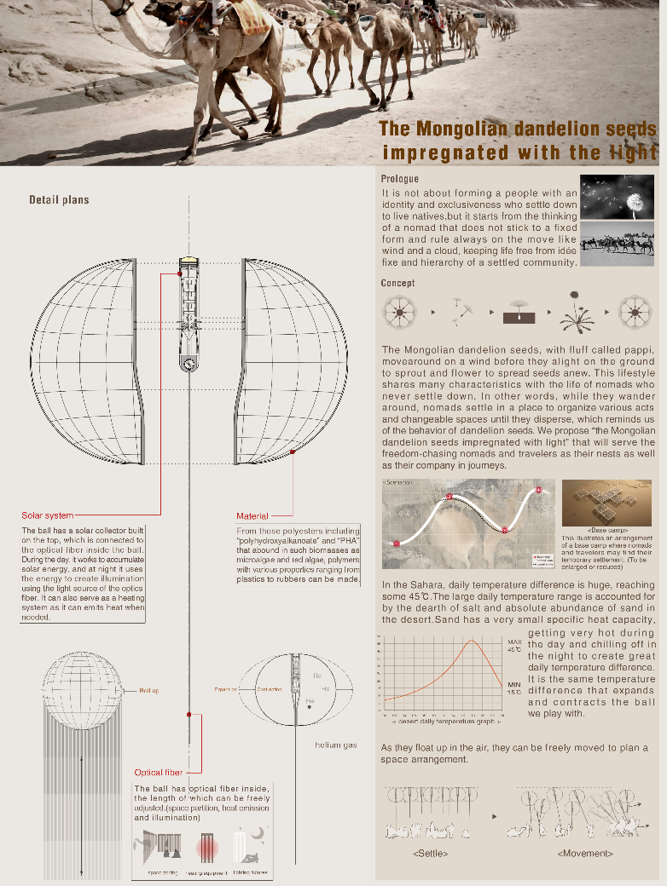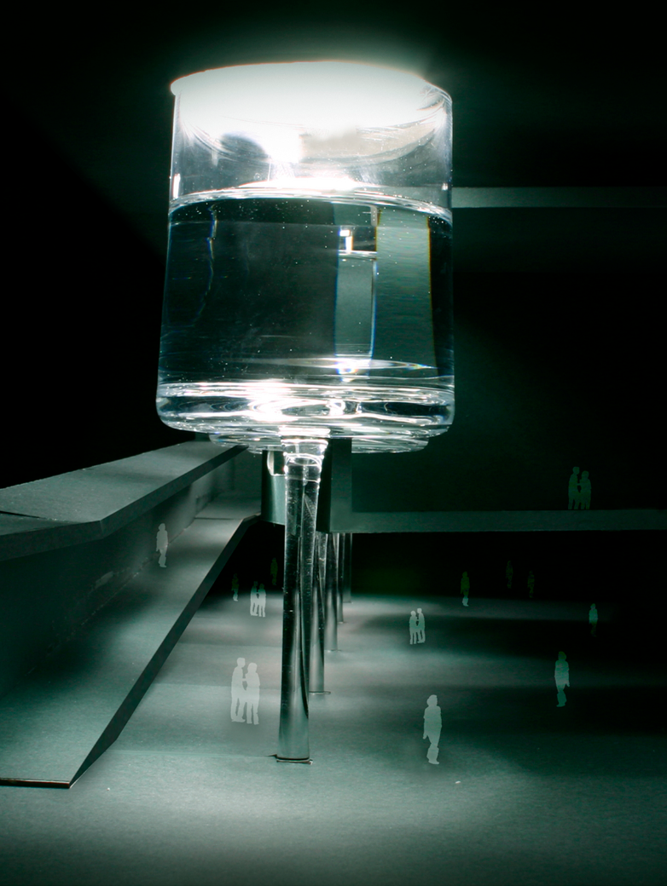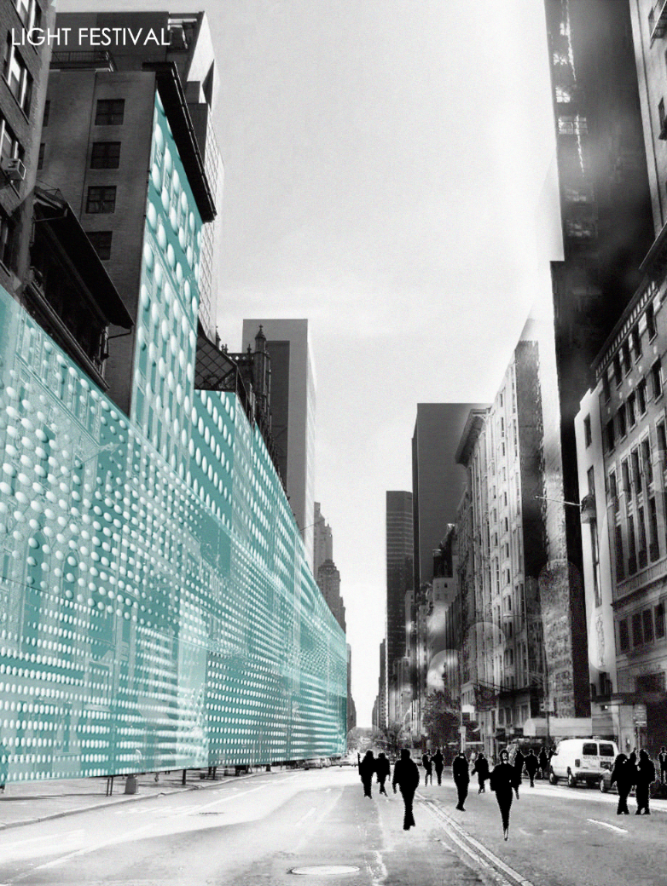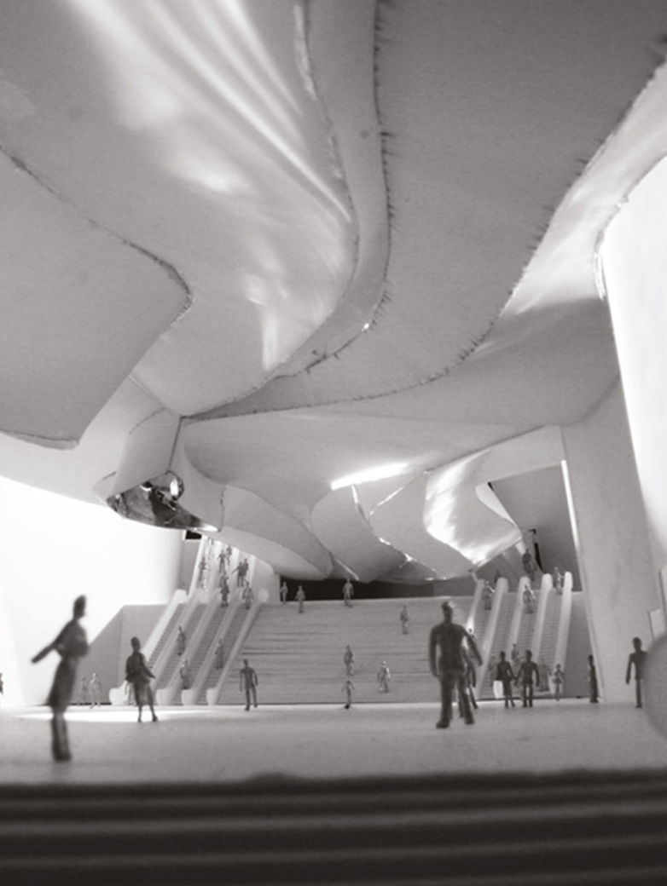2024 - A Breeding Pot
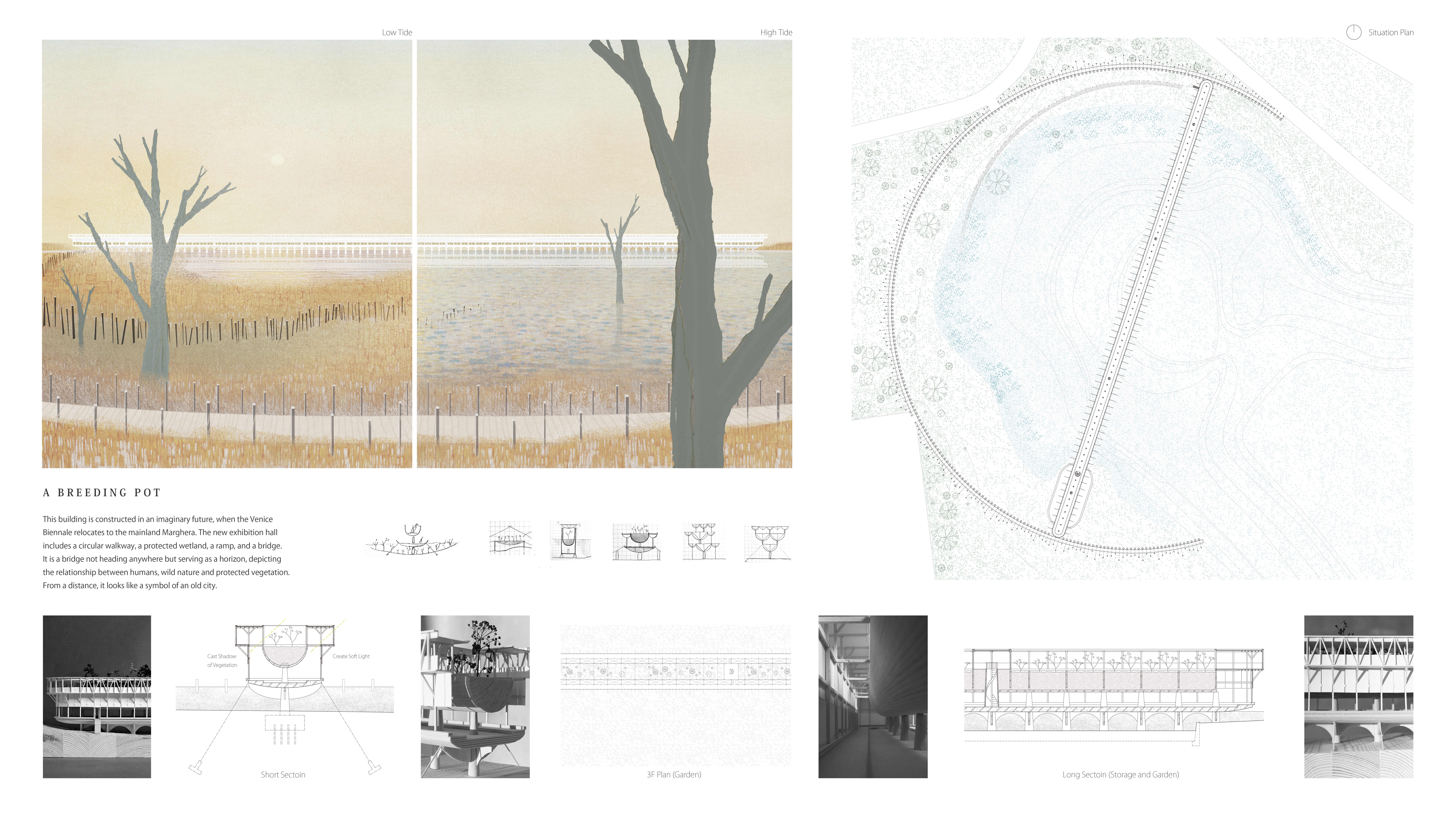
Category
Daylight In Buildings - Region 1: Western Europe
Students
Cheng-Yu Hsieh
Teacher
Lisbeth Funck
School
Arkitektur- og designhøgskolen i Oslo
Country
Norway
Download
Download project board
A building for the University of Arts in Reykjavík, Iceland, has been designed to unite various faculties in a single complex. The university is to be housed in the existing Tollhúsið building, which was last used as an administrative building. The location, with excellent infrastructure directly on the harbor, offers visitors a breathtaking view of the distant mountain peaks above the sea. It gives the new campus a special appeal and creates an inspiring environment for creativity and learning.
The aim of the design is to create a public university building that meets the specific requirements of the various faculties of art, architecture, performing arts, and music. Flexible spaces allow each faculty to realize its specific needs and activities. At the same time, public areas, such as the atrium, invite visitors to participate in performances and events, promoting exchange and collaboration between students and visitors.
The shape of the design is derived from the existing structure. Part of the existing building will be demolished, while the “existing block” with a construction grid of 10.60×7.60m will be retained. By dividing the grid, the smallest module of 1.85×2.65m is created as the basis for the design concept. The design consists of two building blocks separated by a light-flooded atrium. They form the private part of the university building and are connected by bridges. The new building is a replica of the existing wing, but with three instead of four stories. The concept makes it possible to meet the modern requirements of the university while preserving the historical essence of the building.
The public area of the building is located in the middle of the atrium. A large foyer with spacious exhibition and performance areas and the centrally located theater. Above the theater are vertical communication terraces that create additional public space. These areas form the central hub for visitors and students and become a place of creativity, exchange, and cultural enrichment.
The combination of the preserved existing building and the extension creates a successful synthesis of tradition and innovation. The historical identity of the building is preserved, while modern and flexible spaces are created. This design decision helps to create an inspiring and contemporary environment that supports the creative spirit of the students and teaching staff. The result is an architecturally appealing and functionally versatile building.
Both wings of the building are constructed using a reinforced concrete skeleton structure. Parts of the demolished existing building are not only ecologically recycled but also taken into account in the construction of the extension. Materials and resources from the demolished part of the building will be reused in the extension. By integrating materials and elements from the original building into the new structure, part of the building’s historical identity is retained while blending seamlessly with the modern and functional aspects of the extension.
When designing the façade, the smallest module is used to create a homogeneous and harmonious appearance. It consists of a recycled, translucent polycarbonate façade with interruptions made of transparent polycarbonate elements. The shadows of the users inside the building are visible through specific lighting conditions on the façade and actively contribute to the architectural identity of the university. In addition, the building is enveloped by an expanded metal façade. Individual modules in a grid of 1.85 x 2.65 m can be replaced at any time, allowing other old metal elements to be reused. The façade changes its appearance due to weather conditions, which is part of the design concept.
The revitalization of the historic Tollhúsið as a new location for the University of Arts creates a successful synthesis between tradition and innovation. The historical identity is preserved, while modern and flexible spaces are created. The design choices help to create an inspiring and contemporary environment. The campus will become an important cultural center in the city of Reykjavík, bringing together students, teachers, and visitors.
