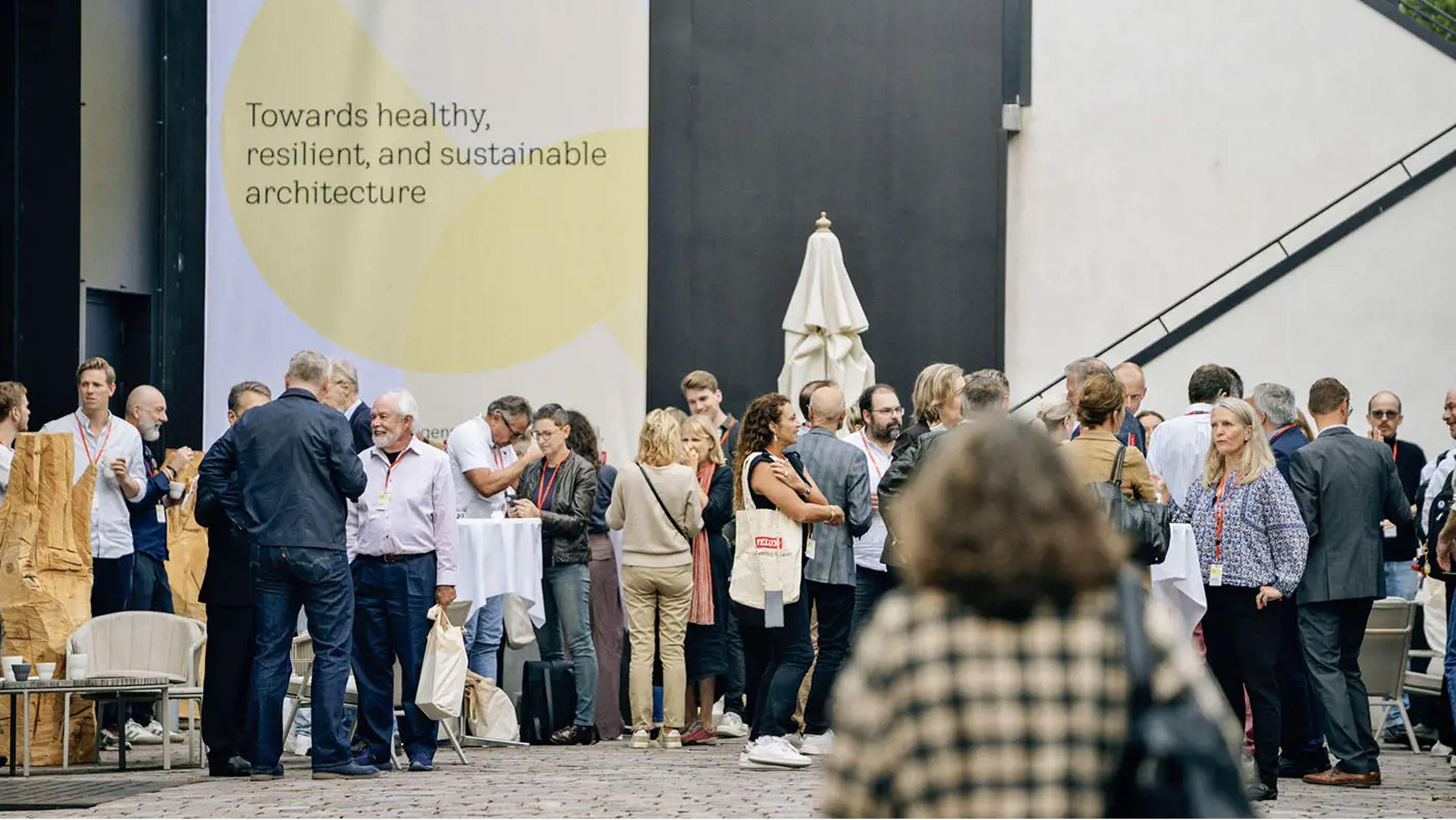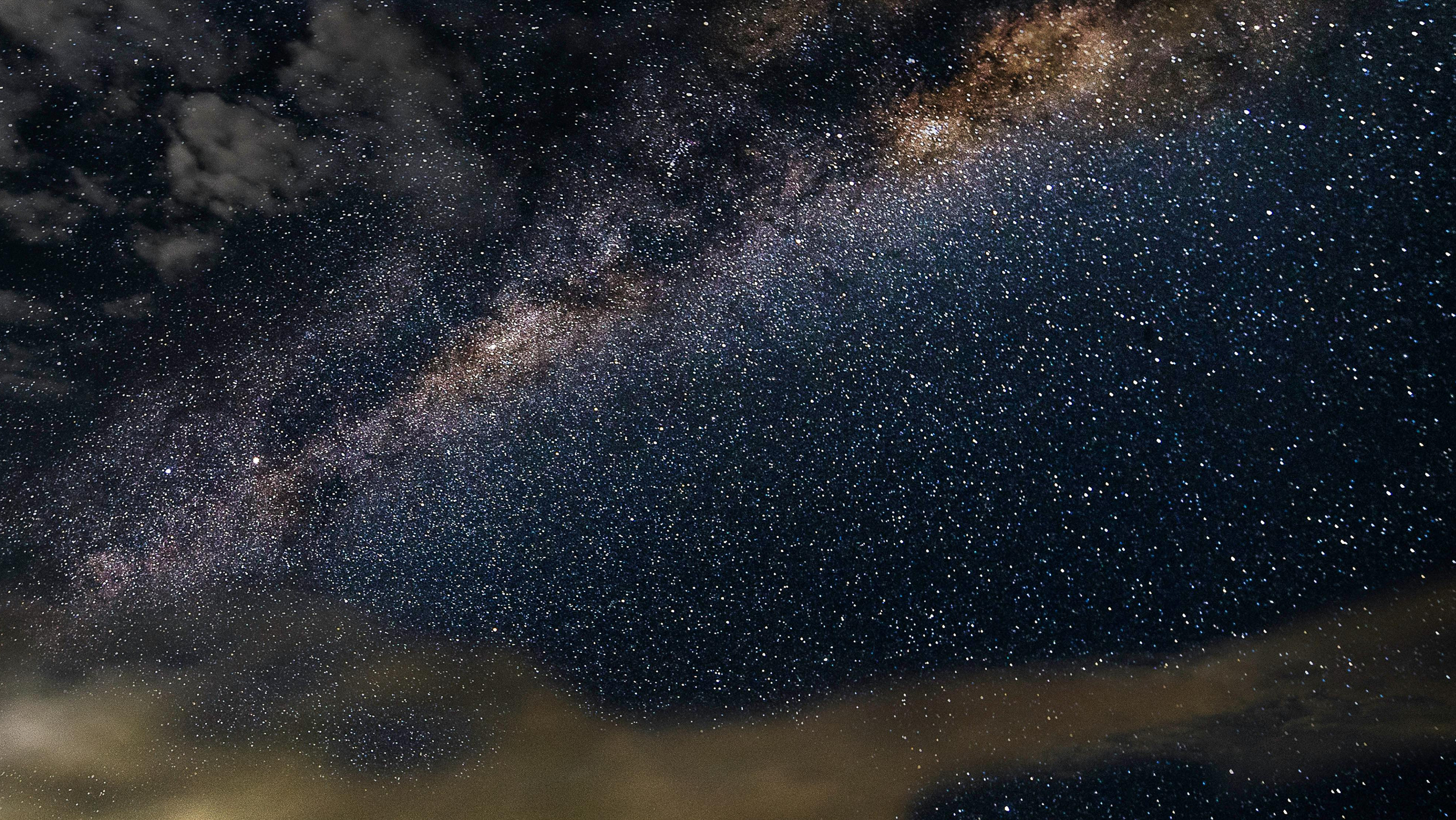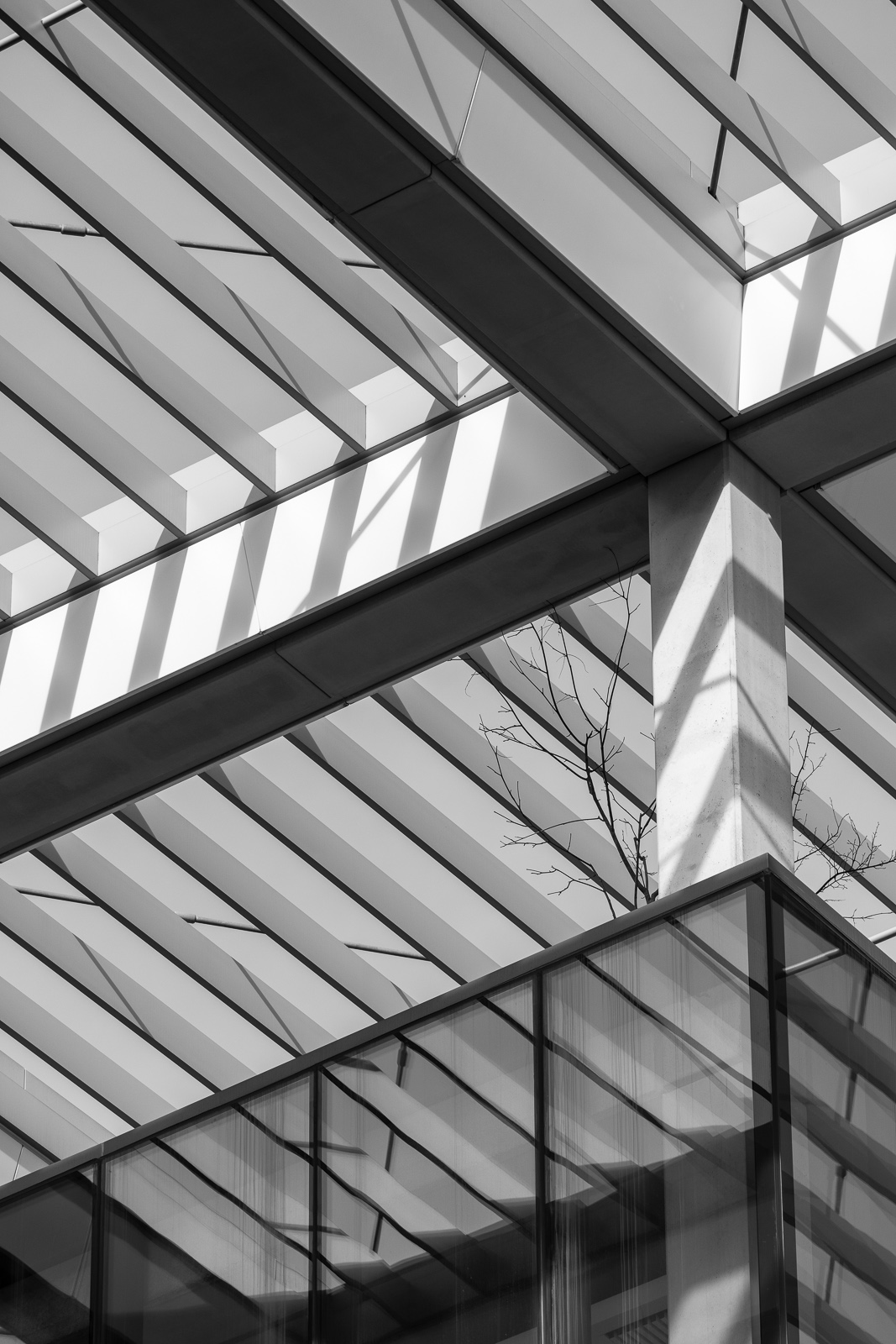NORTHERN LIGHT:
THE UNIQUE VISIONS OF ALVAR AALTO & SIGURD LEWERENTZ

Category
Daylight & Architecture
Author
Dean Hawkes
Photography
Torben Eskerod
Date
June 2023
Share
Copy
“…it is precisely light that defines the Nordic world and infuses all things with mood. Light informs us instantly that we are no longer in the South. ‘Light gives all things their presence’, said Louis Kahn, and he meant not that light creates things, but that it defines the manner of their appearance. It is exactly this determinative effect that distinguishes Nordic light. That is, light manifests the space which things and life inhabit, and Nordic light thus creates a space of moods.”
Here, in Nightlands, Christian Norberg- Schulz offers an authentic understand- ing and interpretation of the light of the Nordic countries. I was born in the north of England, but that hardly qualifies me to present myself as a man of the north. I have, however, for many years, admired and studied the architecture of the Nordic lands and have tried to express my enjoyment of this in writing on the environments of buildings. In this I share Kahn’s and Norberg-Schulz’s view that light is a key element in shaping the moods and nuances of architectural experience.
The light of a place is fundamentally related to its latitude. This defines the position of the sun in the sky as it traverses the seasons of the year and the time of day. The Nordic countries span latitudes from fifty six degrees north of the equator in Denmark, the latitude of Copenhagen, and southern Sweden. The other Nordic capital cities, Oslo, Stockholm and Helsinki, share the latitude of sixty degrees. The lands of Norway, Sweden and Finland all extend beyond the Arctic Circle, The point, at sixty six and a half degrees, is the southernmost latitude, where the sun will not rise all day at the Winter solstice and where it will never set at the Summer solstice. These astronomical facts explain the distinctive qualities of the Nordic light, Norberg-Schulz’s determinative effect, from which follow the unique qualities of the buildings by those architects who have lived and worked in the darkness of winter and the bright light of summer.
Alvar Aalto (1898–1976) and Sigurd Lewerentz (1885–1975) were close contemporaries and their lives followed parallel paths in, respectively, Finland and Sweden. Natural light, the light of the north, was at the heart of their work, and they gave this unique expression in the designs for sacred buildings that they realised throughout their lives. In a convenient coincidence, their first
church designs were realised at almost exactly the same date – Aalto’s church at Muurame in Finland of 1926–1929 and Lewerentz’s Chapel of the Resurrection at Stockholm’s Woodland Cemetery dated 1921–1925. Both of these buildings, albeit in subtly different ways, adopt the revived Classicism that had currency at this date and the interiors of both may be regarded as essays in the ‘Whiteness – the pristine beauty and illuminating power of pure, white volumes’ – that Henry Plummer in Nordic Light identifies as a central characteristic of Nordic architecture.
In the terminology of building science the measure of Daylight Factor is divided into three distinct components: the Sky Component, the External Reflected Component and the Internal Reflected Component. The light that enters a building through windows and rooflights is significantly influenced by the reflecting powers of the internal surfaces and by their disposition. The glowing, white interior of, say, a fifteenth century Danish church was not, of course, the outcome of modern building science, but of a process of intuition and experiment that discovered how to capture the precious light of the Nordic sky. We might suggest that these intuitions, with all of the meanings that they carry, and transmitted over the centuries, came to inform these two early buildings by Aalto and Lewerentz.




In the 1950s, in their maturity, both Aalto and Lewerentz once again built churches, but now they followed separate paths and the difference between these buildings rests quite centrally on their approaches to light and vision. In these years Aalto built three important churches in Finland, the Church of the Three Crosses at Imatra, 1955–1958, the Cross of the Plains at Seinajoki, 1956– 1959 and the Church of the Cross at Lahti, 1975–1979, completed three years after his death. In Sweden, Lewerentz built two late churches, St. Mark’s Björkhagen, Stockholm, 1955–1964 and St. Peter’s at Klippan, 1962–1966. In the broadest terms Aalto’s designs may be said to be a continuation of the Nordic tradition of ‘Whiteness’, reinterpreted through the new formal and liturgical ideas that he embraced at this period of his life. In contrast Lewerentz’s churches turned to an entirely different response to the unique nature of the light of the Nordic latitudes. In seeking words to identify the difference it may be suggested that Aalto’s was an architecture of the summer solstice and Lewerentz’s of the winter solstice. One of the joyfulness of luminosity, the other of the solemnity of Cimmerian darkness.
ALVAR AALTO – THE CHURCH OF THE THREE CROSSES, IMATRA
The Church of the Three Crosses at Imatra occupies a key location in the masterplan that Aalto made for the expansion of the town. In a largely industrial landscape, Aalto carefully set the building amongst a group of mature trees, in a miniature representation of a forest landscape. The body of the church is an example of the asymmetrical forms that Aalto often adopted at this stage of his work and is composed of three interconnected volumes of increasing height from south to north. When required the space may be subdivided by sliding sound-proofed screens to allow flexible use. The long axis of the nave is orientated north-south, in seeming contradiction of the conventional east-west orientation of most if not all Christian church building. The altar lies at the north end. The western wall is a datum-like straight line against which the complex, free-form, layered eastern boundary is juxtaposed. Daylight enters from east and west through high windows and south light pours in through a roof- light set at the highest point of the roof above the altar. Two tall narrow openings stand concealed from view to the east of the altar and a low horizontal window is poised above the south door.
The interior, walls and ceilings, is pure white, intensifying the light in the Nordic tradition and in confirmation of the analysis of modern building science – the Internal Reflected Component made real. The geometry of the space has been shown to be developed primarily from the extensive acoustic studies that Aalto made for the building, but as was often his practice, he also made studies for the daylight of the building. One significant drawing shows the careful positioning of the rooflight to ensure that sunlight would strike the altar and the three crosses at noon on the Vernal and Autumnal Equinoxes. This and other studies precisely inform Aalto’s anticipation of the light of the church as the sun passes from east to west, from morning to evening, through the seasons of the year. They show natural light animating the interior with ever-changing patterns, with the highlight of the south light illuminating the altar with the three crosses and the enclosing wall beyond. This is without question an architecture of light.




The church may be entered from three directions, from the south on the central axis, through a low ceilinged space to the west and from the northeast where a ceremonial route is used for marriages, funerals and other ritual events, and arrives directly in front of the altar. The experience of each point of entry is quite different. From the south, when the dividing screens are withdrawn, the entire nave is viewed in exaggerated per- perspective as the space narrows in width and increases in height. In the bright volume light enters from both east and west in different levels and qualities that depend on the time of day and the season of the year. At all times the focussed light of the south-facing rooflight casts the brightest lumen on the altar and three crosses. The entrances, from west and northeast, arrive directly at the high point of the space in front of the altar, but the experience is quite different. From the west the view ahead is entirely made up of the complex composition of the east wall with the sculptural arrangement of organ pipes, some white, some polished, high in the gallery alongside Aalto’s remarkable invention of the double layered clerestory windows. The inner layer of openings rise and fall in a visual echo of the arrangement of the organ pipes and slope inwards to serve as acoustic reflectors. Beyond, the outer layer of vertical glazing rises to a greater height capturing a tall segment of the sky and, thereby, more light. The over-lapping sloping and vertical mullions form a complex layer between inside and out through which the tops of the surrounding trees can be glimpsed. The west-facing clerestory, above this pointy of arrival, is a simpler affair with five openings of different heights, rising and falling, and widths as they are disposed across the surface of the wall. In one we find an intense moment where a stained glass roundel by Wuorio, in the form of a stylised crown of thorns, adds a rare element of colour that is projected into the interior as the sun moves westward in the afternoon. Arriving by the third, ceremonial entrance the drama of the east wall is first concealed and the prospect is southwards along the full sweep of the nave in receding perspective.
When all of this is considered in relation to the daily and seasonal arc of the sun at Imatra – days that are short and dark in winter and long and light in summer and sun that is always relatively low in the sky, even at midsummer – we begin to grasp the depth of Aalto’s visual imagination. Within this complex white enclosure, ever-changing patterns of light are transmitted and distributed, penetrating far across the space and marking the passage of time. This is not approximate or accidental. It is the outcome of Aalto’s deep understanding of light as a fundamental element of nature and human experience and his ability to give this pro- found expression in his buildings.


SIGURD LEWERENTZ ST PETER’S CHURCH, KLIPPAN
‘Instead of the coloured radiance of the Gothic or the dazzling luminous white of the contemporary tradition … we are invited into the dark. Enveloped in that heart of darkness that calls on all of the senses to measure its limits, we are compelled to pause. In a rare moment of explanation, Lewerentz stated that subdued light was enriching precisely in the degree to which the mature of the space has to be reached for, emerging only in response to exploration. This slow taking possession of space (the way in which it gradually becomes yours) promotes that fusion of privacy in the sharing of a common ritual that is the essence of the numinous. And it is only in such darkness that light begins to take on a figurative quality …’
In this eloquent passage, Colin St John Wilson offers a poetic description of the experience of entering Lewerentz’s church of St. Peter at Klippan. This ‘slow taking possession of space’ is the outcome of the process of visual adaptation that occurs as the human eye ability adjusts to light levels that range from the brightness of a summer’s day to the obscurity of a moonless night. This allows us to adapt as we move from brightness to dark, as light is transferred from the centre of the retina, by which we enjoy day-light vision, to the periphery that comes into play when the light is low. In an alternative, but equally poetic interpretation of this process the cognitive psychologist Richard Gregory wrote, ‘It might be suggested that moving from the centre of the human retina – cones – to its periphery – rods – we travel back in evolutionary time, from the most highly organised structure to a primitive eye which does no more than detect simple movements of shadows.’
In his final church building, St Peter’s, Klippan, Sigurd Lewerentz made a sacred architecture that is as different as can be imagined from Alvar Aalto’s church designs. If Aalto’s is an architecture of the summer solstice, of the centre of the retina, where all is bright and clear and where bright light flickers and illuminates white surfaces, Lewerentz’s is an architecture of the winter solstice, of the periphery of the retina, in which a dark place becomes visible as the process of adaptation slowly gives us possession of the space.



The sanctuary at St. Peter’s is a single, square volume within which the convention of east-west orientation is almost subliminally registered with the gentlest slope of the floor from west to east towards the altar. The entire enclosure, walls, floor and vaulted roof is made of dark, light-absorbing Helsingborg brick. The envelope has just four small square windows, two in the south wall and two in the west. In a crucial detail the glazing is fixed to the outside face of the walls to bring the deep brick reveals into the interior. In addition to the windows Lewerentz inserts two tall, narrow roof openings directly above the Pastor’s path from sacristy to altar. These are oriented with their long axis north-south to capture the brightest light. As with the reveals of the windows the narrow shafts are lined with dark brick. This casts a precisely focussed band of brightness on the floor below. In contradiction of convention, where the purpose of openings is to illuminate, to welcome beneficial light, here the minimal windows and rooflights, with their deep, dark reveals seem to intensify the sense of enclosure, to subdue the light of the space even in the bright light of a Nordic summer’s day. In compensation the artificial lighting becomes a necessity at all times of the year rather than a night-time substitute for natural light.
Against this sombre background the darkness is tempered by arrays of polished copper and brass lamps that seemingly hover in the space supplemented by a line of candelabra that lie across the windowless north and east walls. At the exact centre of the space stands a steel T-shaped structure that supports two transverse beams to carry the brick vaults of the roof. This structure also supports a network of cables that pass from east to west to carry and supply the hanging light fittings. The space between the brick of floor and roof is thereby layered by the steel structure and then by the web of wires and cables and the polished metal lamps that they support. On entering the sanctuary our eyes immediately move to peripheral vision in response to the darkness. Then we begin to perceive the glowing points of the hanging lamps and, in daylight hours, the contrasting pools of brightness close to the pairs of square windows to the south and west. As the act of worship proceeds our eyes slowly adapt bringing more of the space into view. Light and lighting, darkness and shadow were essential elements of Lewerentz’s architecture from the earliest projects. At St. Peter’s these elements are brought together in a unique composition in which the interior is progressively revealed as the eye adapts and as the minimal daylight moves with the passage of time against the somber glow of the hanging lamps.


CODA
‘In the North we occupy a world of moods, of shifting nuances, of never-rest- ing forces …’ In conclusion I return to Christian Norberg-Schulz’s Nightlands. For me his characterisation of , ‘a world of moods, of shifting nuances, of never-resting forces’, perfectly captures the background against which these remarkable buildings by Aalto and Lewerentz were conceived and in which they continue to inspire and move us. The brilliance of the Church of the Three Crosses and the sombreness of St. Peter’s seemingly represent the polarities of the endless daylight of the summer solstice and the darkness of its winter opposite at these northern latitudes, where moods, nuances, and forces of light are captured and translated into architecture of the greatest significance.
ACKNOWLEDGEMENT
I should like to thank Dr Sofia Singler of Homerton College, Cambridge for allow- ing me access to her PhD dissertation on Aalto’s Church of the Three Crosses, which is shortly to be published as a book, and for a long and insightful conversation on multiple dimensions of the work of Alvar Aalto.










