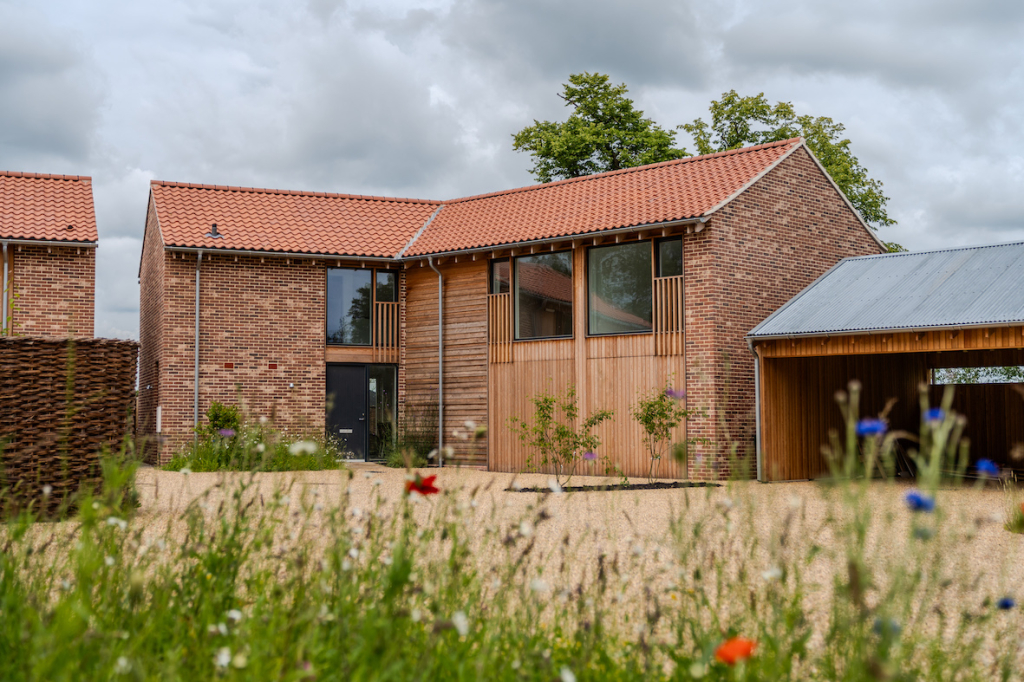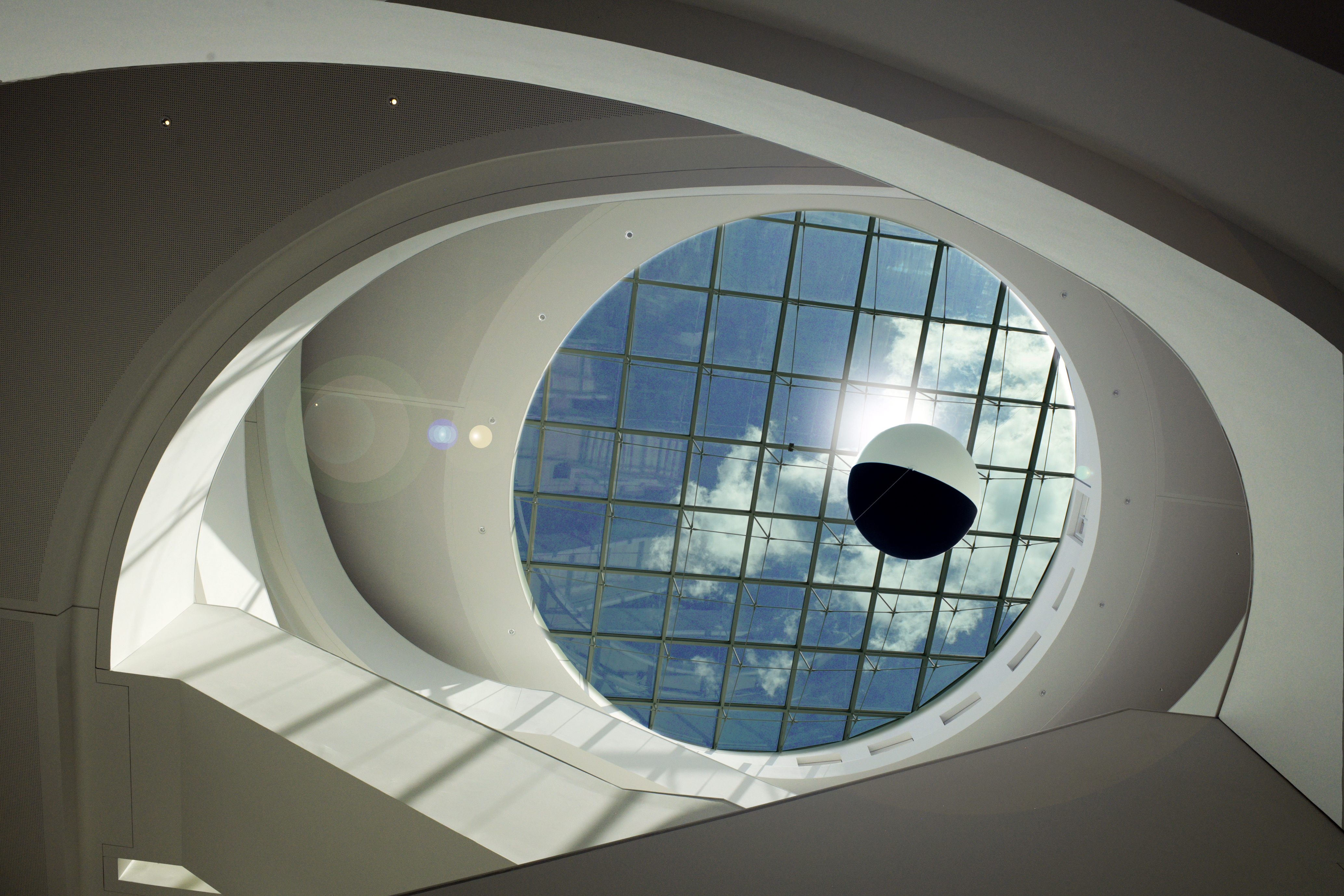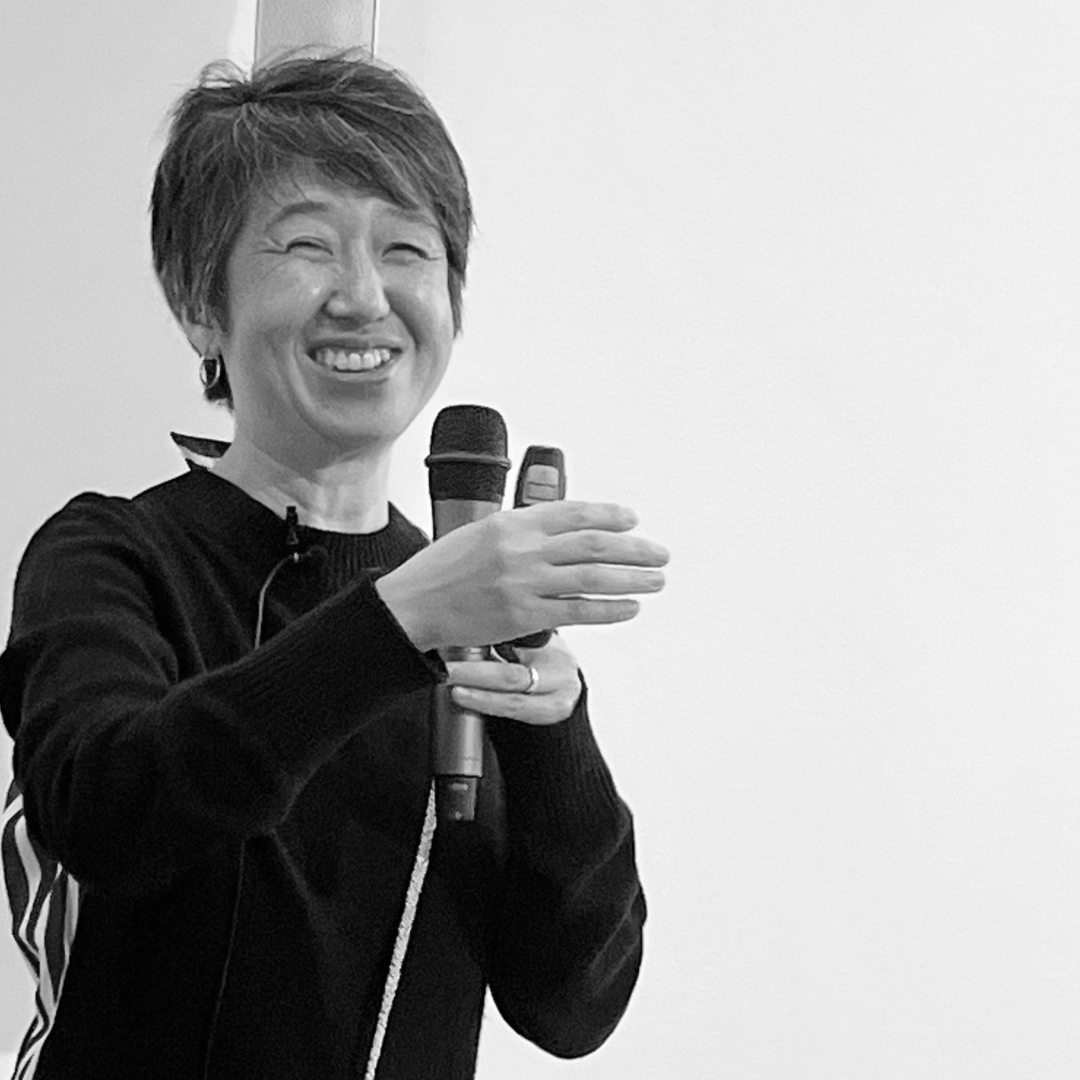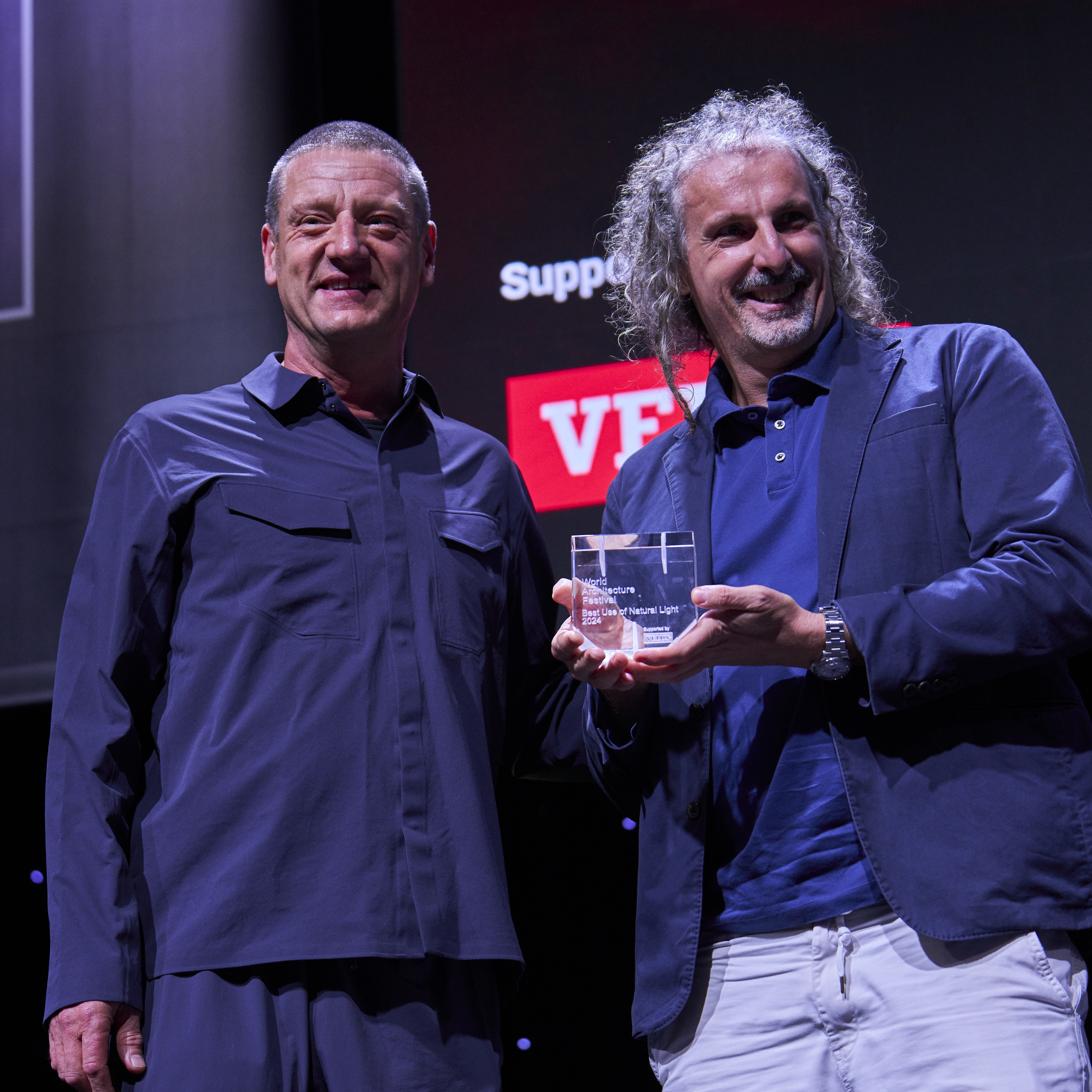World Architecture Festival:
The Best Use of Natural Light Prize 2022
We want to congratulate the winner of this year’s World Architecture Festival Best Use Of Natural Light Prize: Pingtan Children Library (CH), designed by Condition_Lab.
The Best Use of Natural Light Prize, supported by VELUX, was selected for its positive impact on human well-being, performance, and joy.
Pingtan Children Library was selected from a shortlist of eight outstanding projects from around the world.
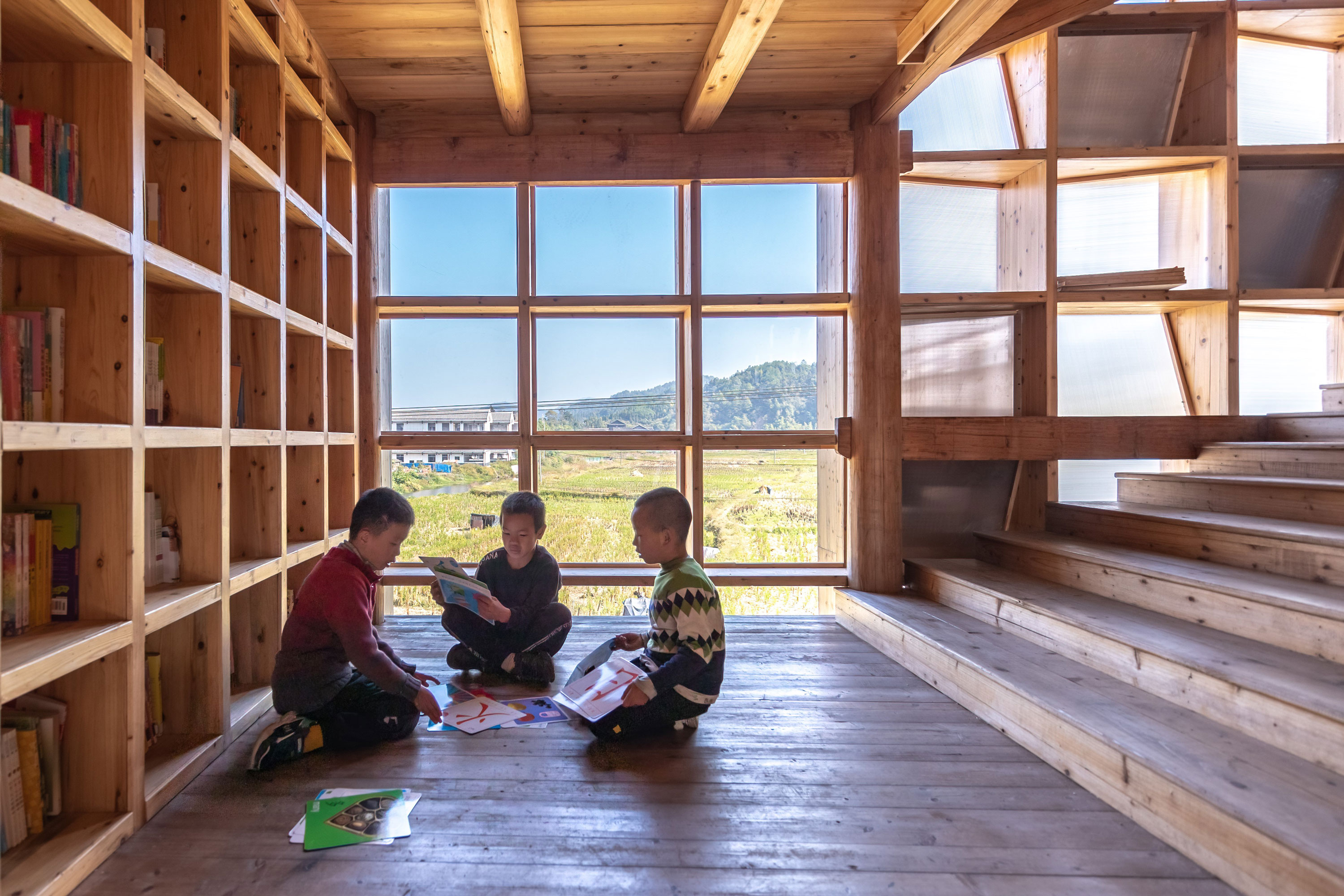

About the winning project
The Pingtan Children’s library is located in the Dong Minority village of Pingtan, Tongdao Province, Hunan, China. This small timber structure, three stories high and approximately 80 sqm in area is entirely built in timber. The building is located within a primary school courtyard serving more than 400 local children. Rather than a building with floors and rooms, this is a building consisting of two interwoven spiral staircases, a double helix that in turn becomes both the vertical circulation and the seating for the children.
As a building typology, it follows the traditional Dong House, with a tiled pitch roof and mortise and tenon timber construction system of interlocking columns and beams. Of the four elevations, two are dedicated to views, of the courtyard and adjacent rice fields, while the other two are reserved for books. This is no ordinary children’s library, it is a place where kids read and play at the same time, a new paradigm for rural village libraries in China.
Through a process of participation, we gained the trust of the villagers and the school principal, enabling us to create a social narrative that helped us find donors who would eventually sponsor the project. The building was built with a single donation from Chan Cheung Mun Chung Charitable Fund of 600,000 HKD which covered the cost of the entire construction.
The value of this project lies in two fundamental lessons. The first relates directly to the children of Pingtan who beyond enjoying playing in the library have realized their culture is alive and remains relevant in this fastly changing world. The second relates to the discipline, at a moment when architecture especially in an urban metropolis like Hong Kong seems to have lost its soul to ever-demanding developers, making one aware of the social importance of architecture. Social impact does not require large amounts of financial investment, design is not limited to high-end projects, and architecture must have a purpose.
(Project text from World Architecture Festival)


About Condition_Lab
Founded in 2018, Condition_Lab is an alternative architectural practice combining Social Enterprise, Research and Design into one. By developing designs, models, prototypes and buildings they aim to connect people through making.
Their philosophy revolves around the paradox embedded into the word “condition”, as a noun it refers to a context or a circumstance, while as a verb it implies change.
Condition_Lab consists of three directors: Milly Lam (1991), Paula Liu (1993) and Peter W. Ferretto (1972) working together with a team of Researchers, Architects and Students based within the Chinese University of Hong Kong with projects based in China and Africa.

Judges comments of the winner
‘A deep level of personal engagement, and local traditions of crafts and construction. The project is a place of illumination that tells a story of its life. The building is made for children, its scale and its components are composed with the children in mind.’

