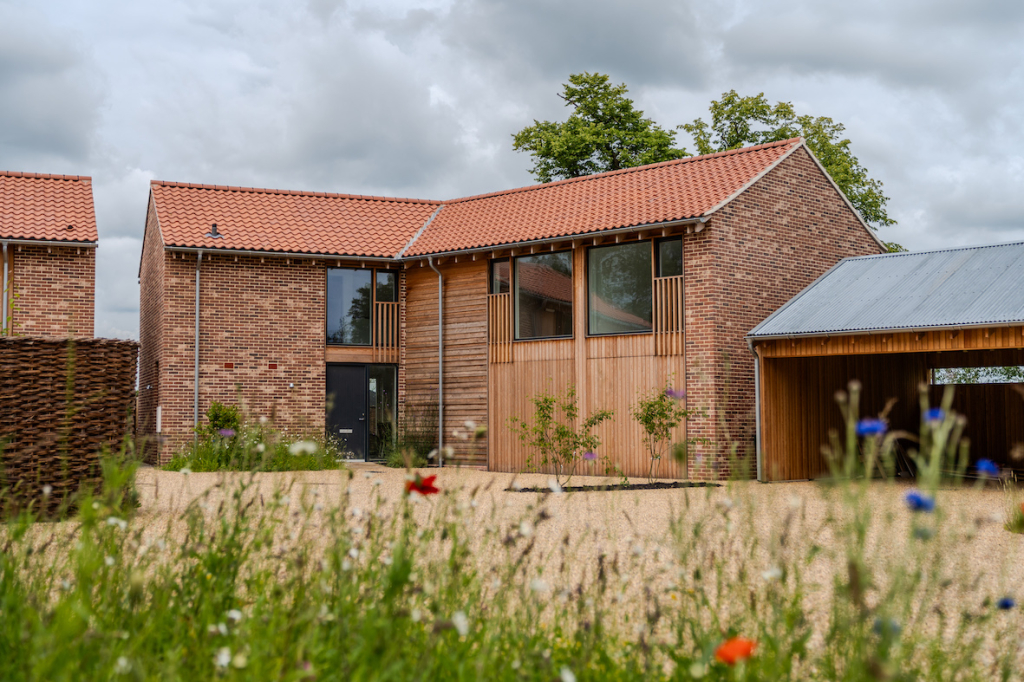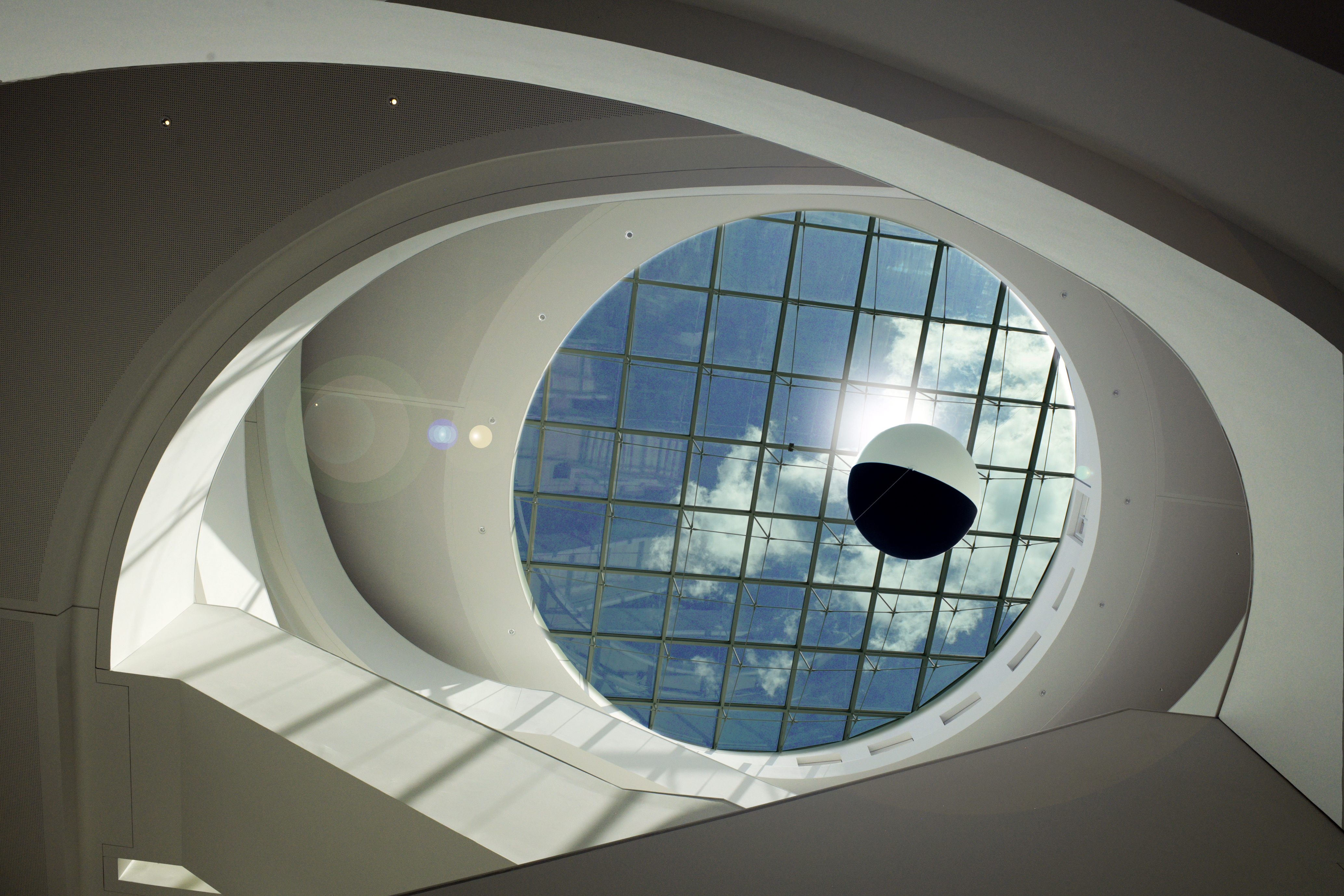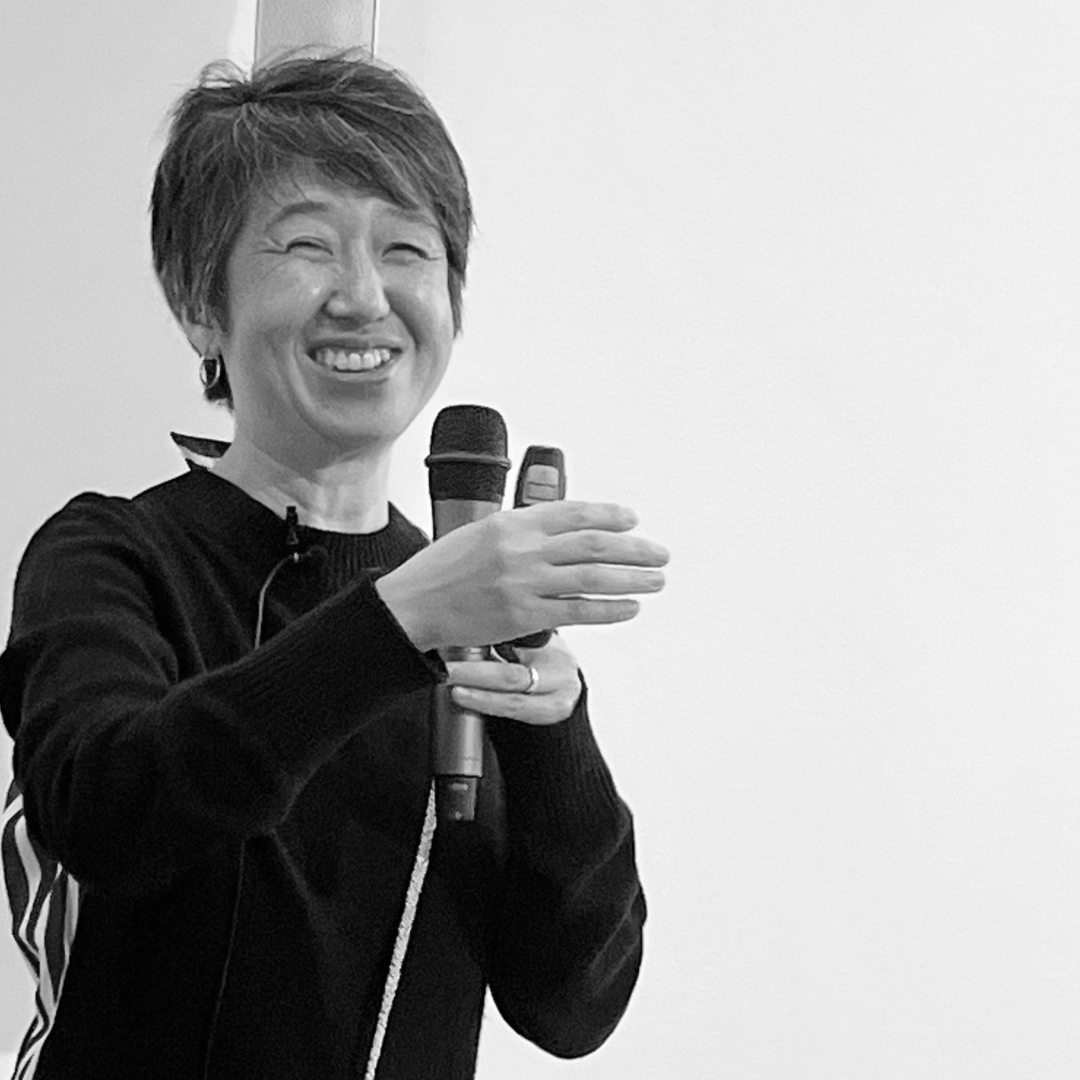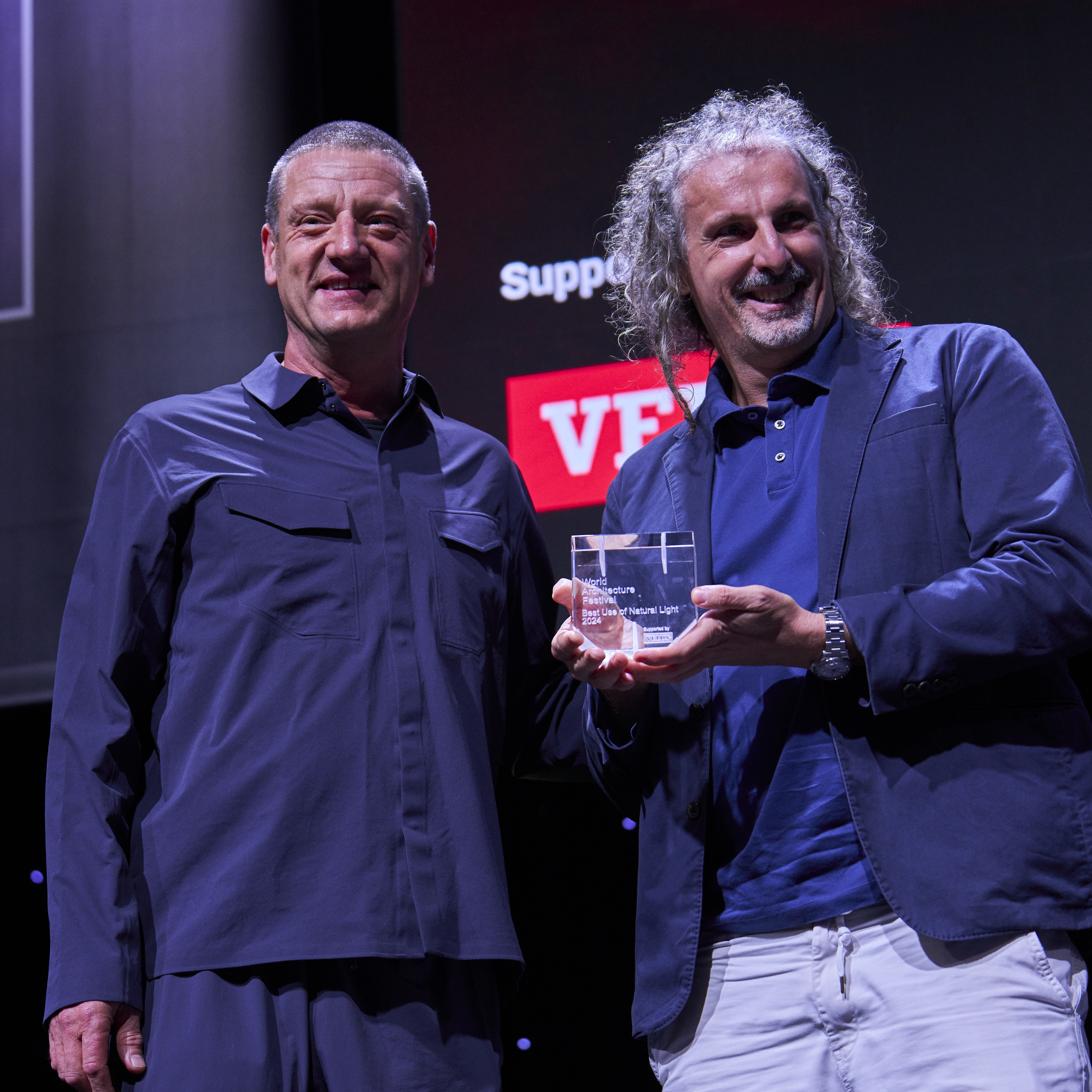Winner announced for The Best Use of Natural Light Prize 2024
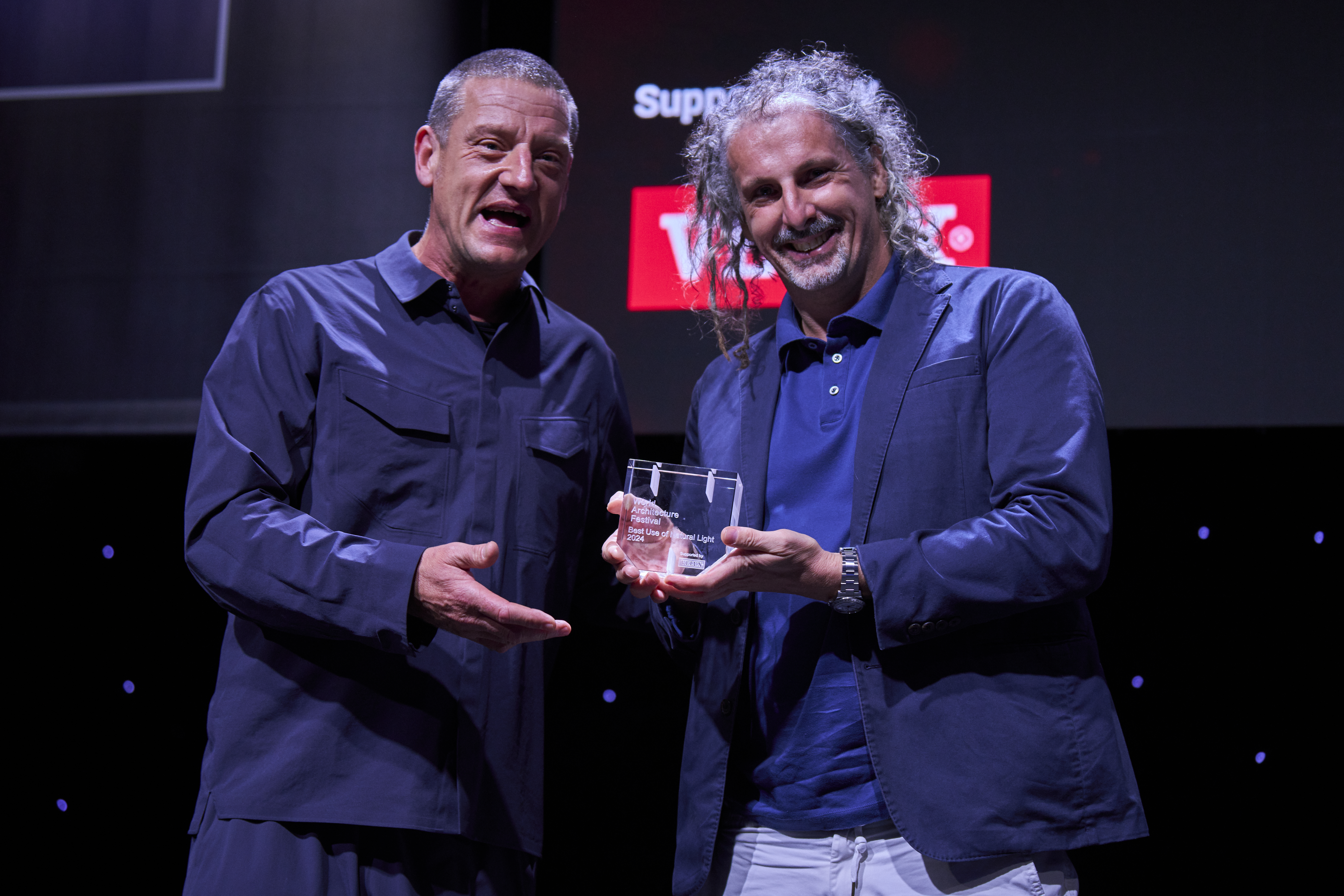
We want to congratulate the winner of this year’s World Architecture Festival Best Use Of Natural Light Prize: ICÔNE (LU) by Foster + Partners.
The Best Use of Natural Light Prize, supported by VELUX, celebrates buildings’ positive impact on human well-being, performance and joy through daylight.
ICÔNE was selected from a shortlist of eight outstanding projects from around the world after presenting live to a jury at the festival.
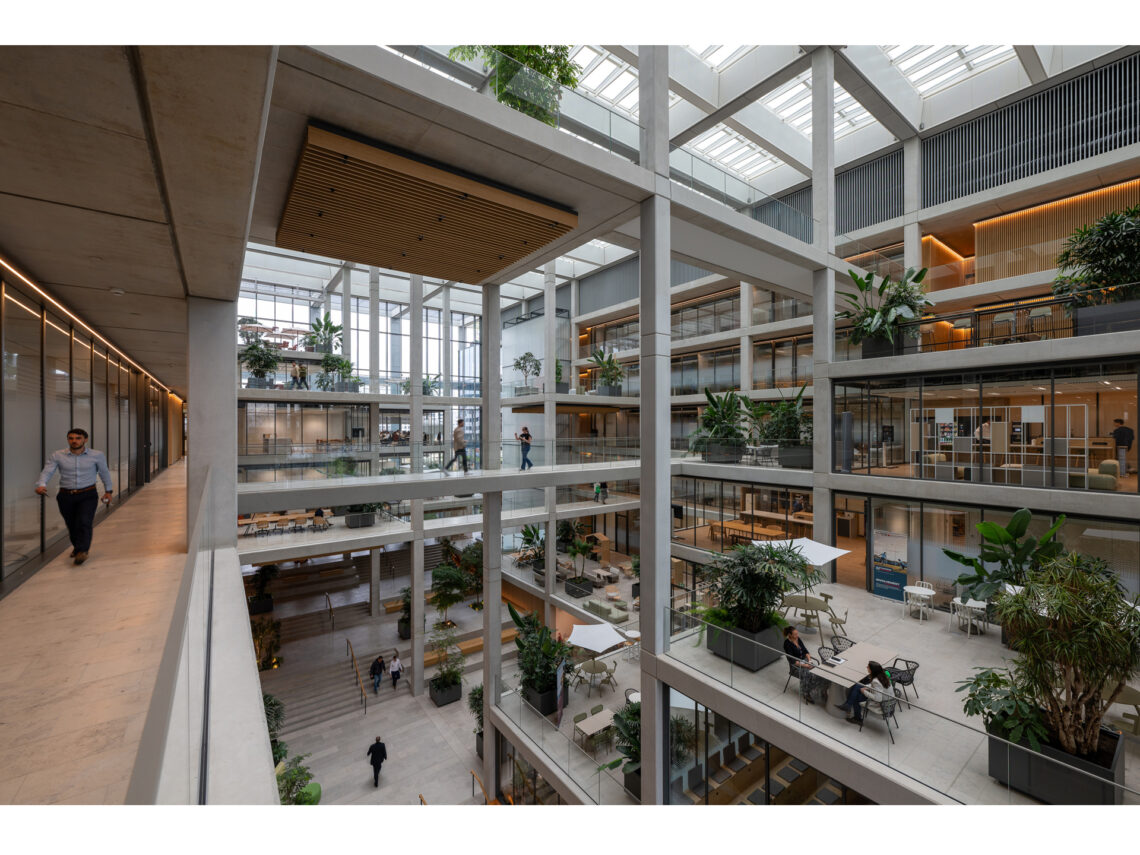
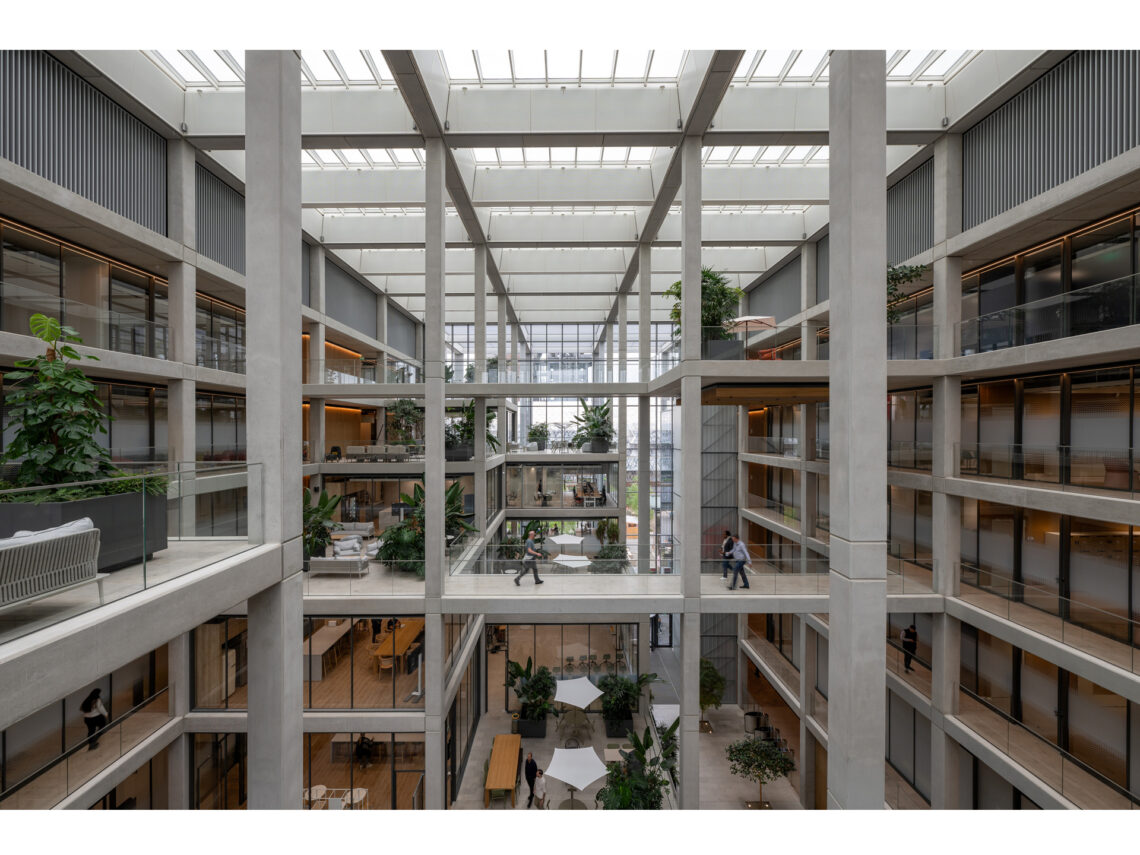
About the winning project
ICÔNE by Foster + Partners (Luxembourg)
ICÔNE is a 18,800 square-metre office building in Luxembourg. Filled with light and greenery, the building encourages a spirit of co-creation and collaboration. Its layout addresses the need for flexible and safe working environments that will emerge in the future.
The scheme relates to the scale of neighbouring buildings and addresses the different characteristics of the surrounding streets. Its entrances are articulated differently in response to Porte de France, the main urban street to the west and the Place de l’Académie to the East. New shops, cafés and restaurants will bring life to these entrance elevations at pedestrian level.
The building is arranged as two wings enclosing the central atrium, wrapped by a distinctive orthogonal façade and roof which emphasises the structural grid and gives the building appropriate to its industrial setting. The historic and symbolic Belval blast furnace forms the central focus of the dramatic vista from the atrium. The fluidity of the internal space contrasts with the building’s formal exterior. The atrium resolves the level changes between the street and the plaza through a series of stepped terraces which create a spectacular arrival sequence. The open circulation adds to the vibrancy of the internal spaces, with communal green landscaped terraces for informal meetings and break out spaces at higher levels as part of a rich and varied whole.
Jury comments on the winner
The jury for this years competition consisted of Brian Eckersley (Co-founder, Eckersley O’Callaghan Engineers), Yosuke Hayano (Principal Partner, MAD architects), and Nicolas Roy (VELUX Group).
The jury gave their reasoning behind selecting the winning project:
“The project showed a clear technical demonstration of the quality of daylight in both the working and communal spaces. Careful selection of atrium glazing allows ingress of UV light for the benefit of the extensive planting and human occupants. This also achieved a calm quality of natural light in a large, complex connecting space.”
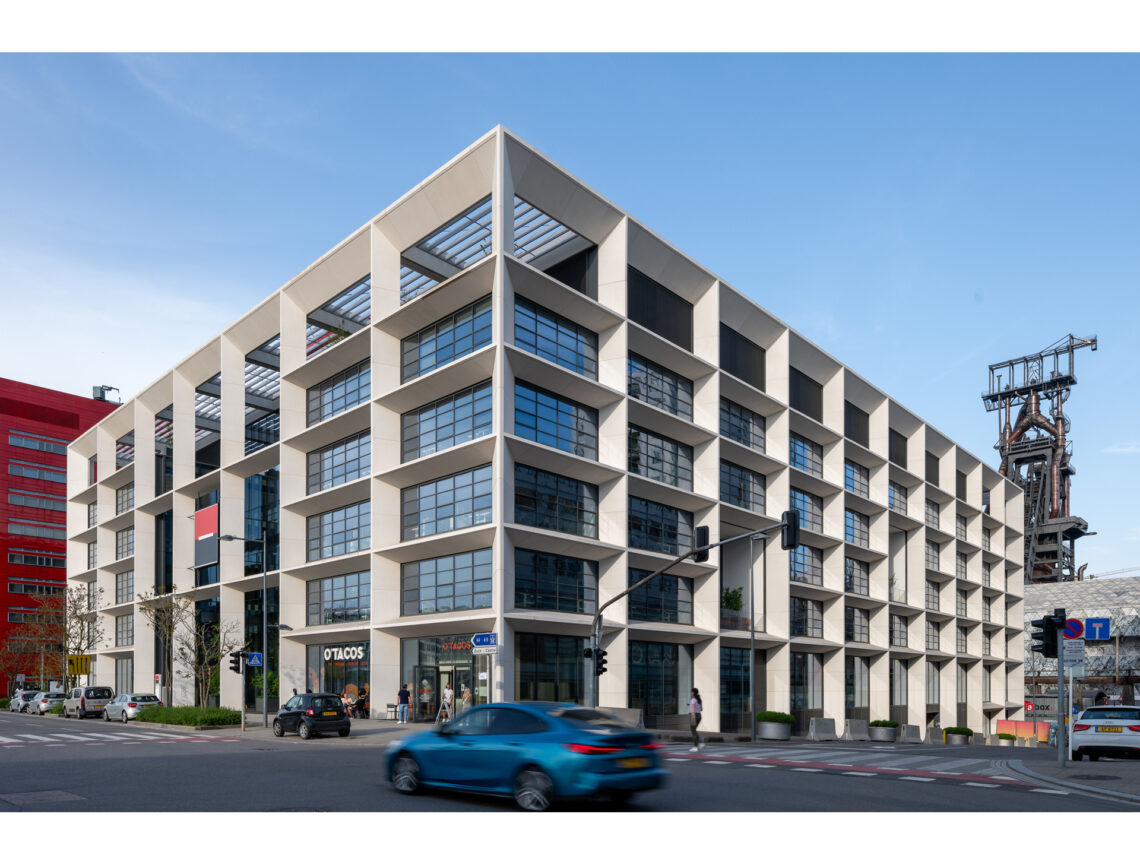
About Foster + Partners
Foster + Partners is a global studio for sustainable architecture, urbanism, engineering and design, founded by Norman Foster in 1967.
Practice Structure
The partners, who are all shareholders, are the core of the practice. They are central to our continuing evolution and take responsibility for all projects, which are shared amongst our architectural studios. Maintaining the design ethos of the practice, the Design Board reviews every project at all its different stages. Day-to-day management of the practice is provided by the Management Board, which is drawn from the wider group of senior partners and partners. The Partnership Board then oversees the strategic direction of the entire practice.
Integrated Design
We believe that good, responsible design is only possible with significant contributions from different disciplines. This allows us to rapidly explore a wide range of solutions from many points of view. Our architectural teams design and deliver projects from the earliest sketch through to strategic design, construction drawings and completion. They work closely with our specialist design teams throughout the process to deliver an integrated vision. These teams include structural and environmental engineering, sustainability, urban and landscape design, industrial design, workplace and interior design together with our own technology and research teams.
