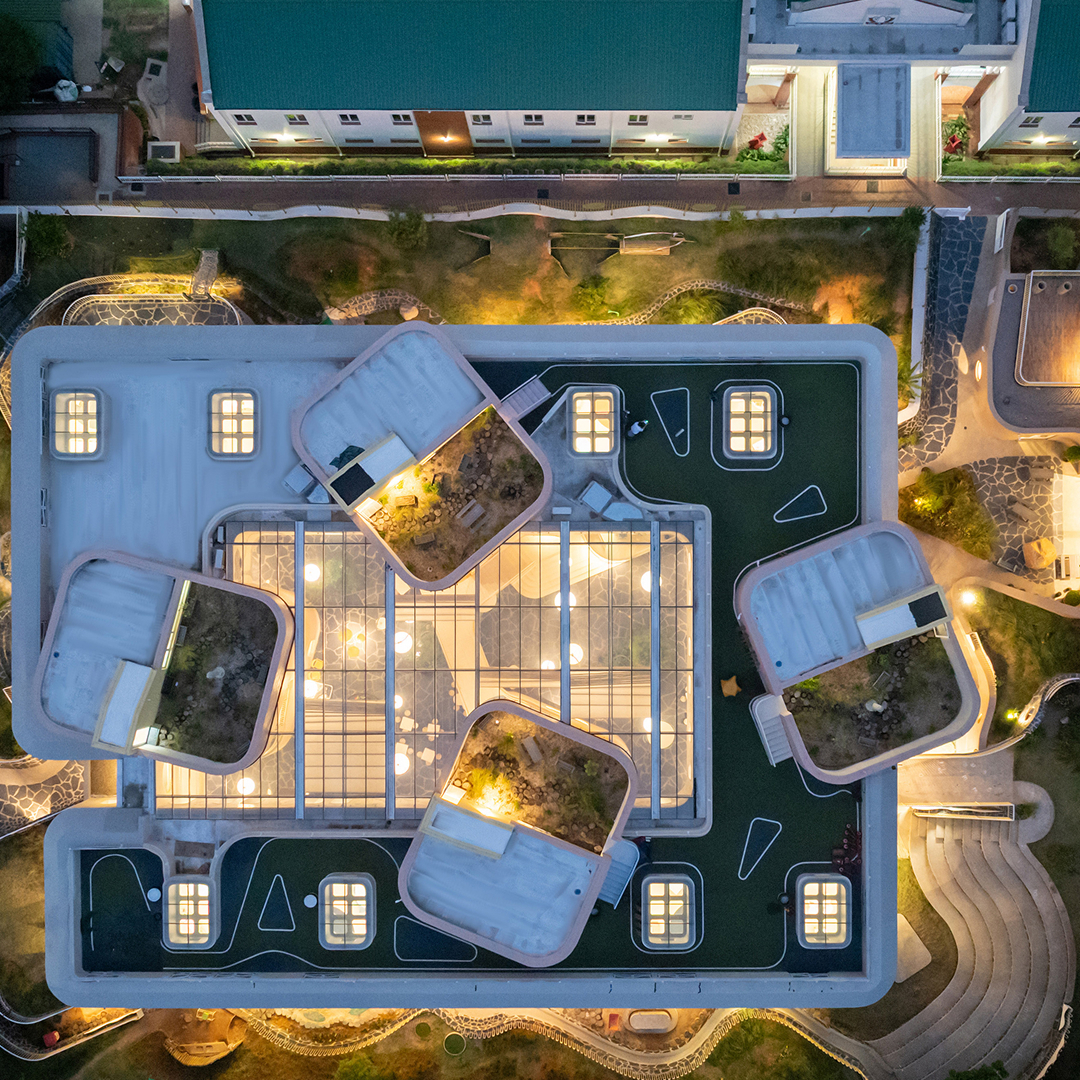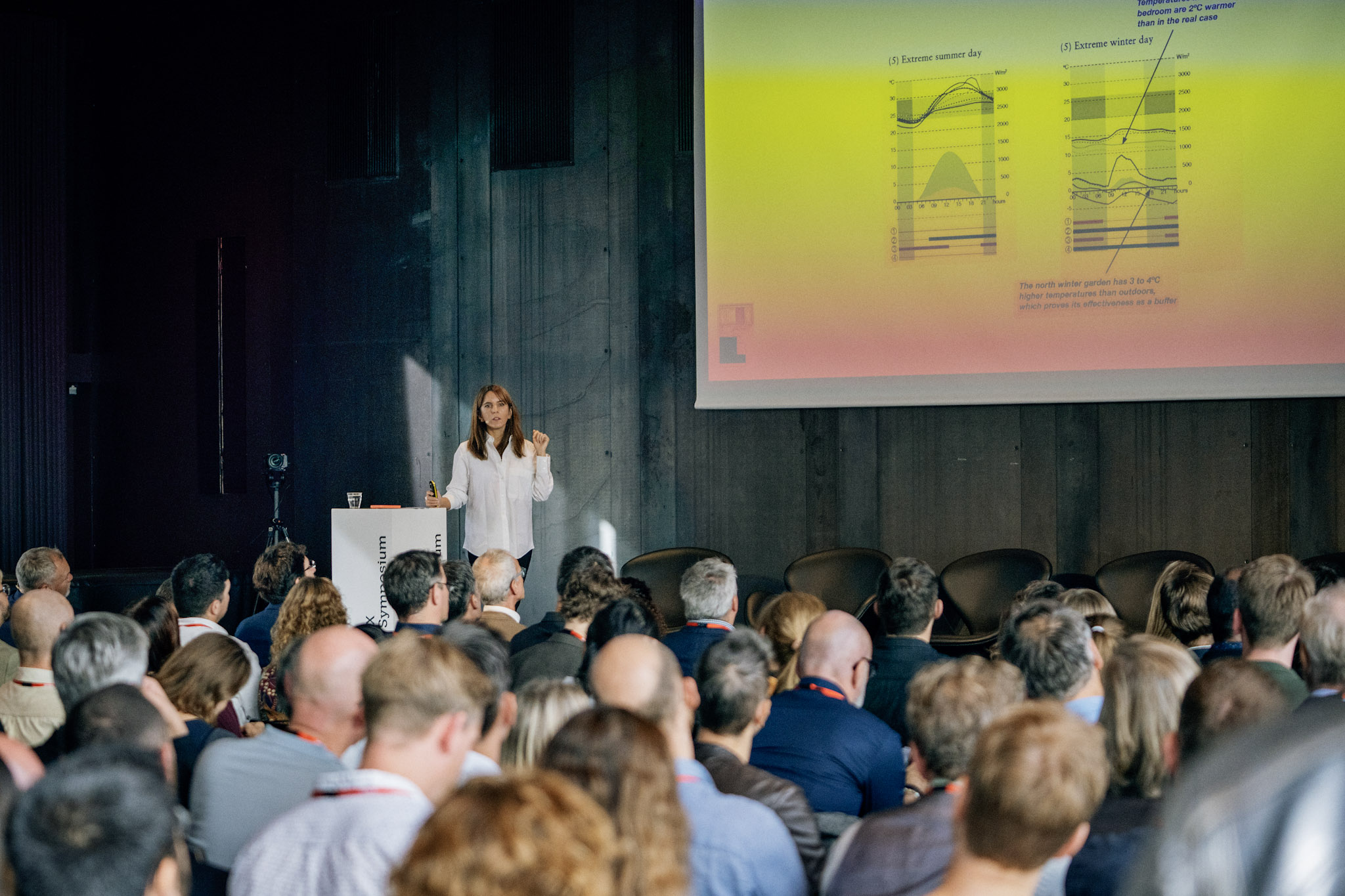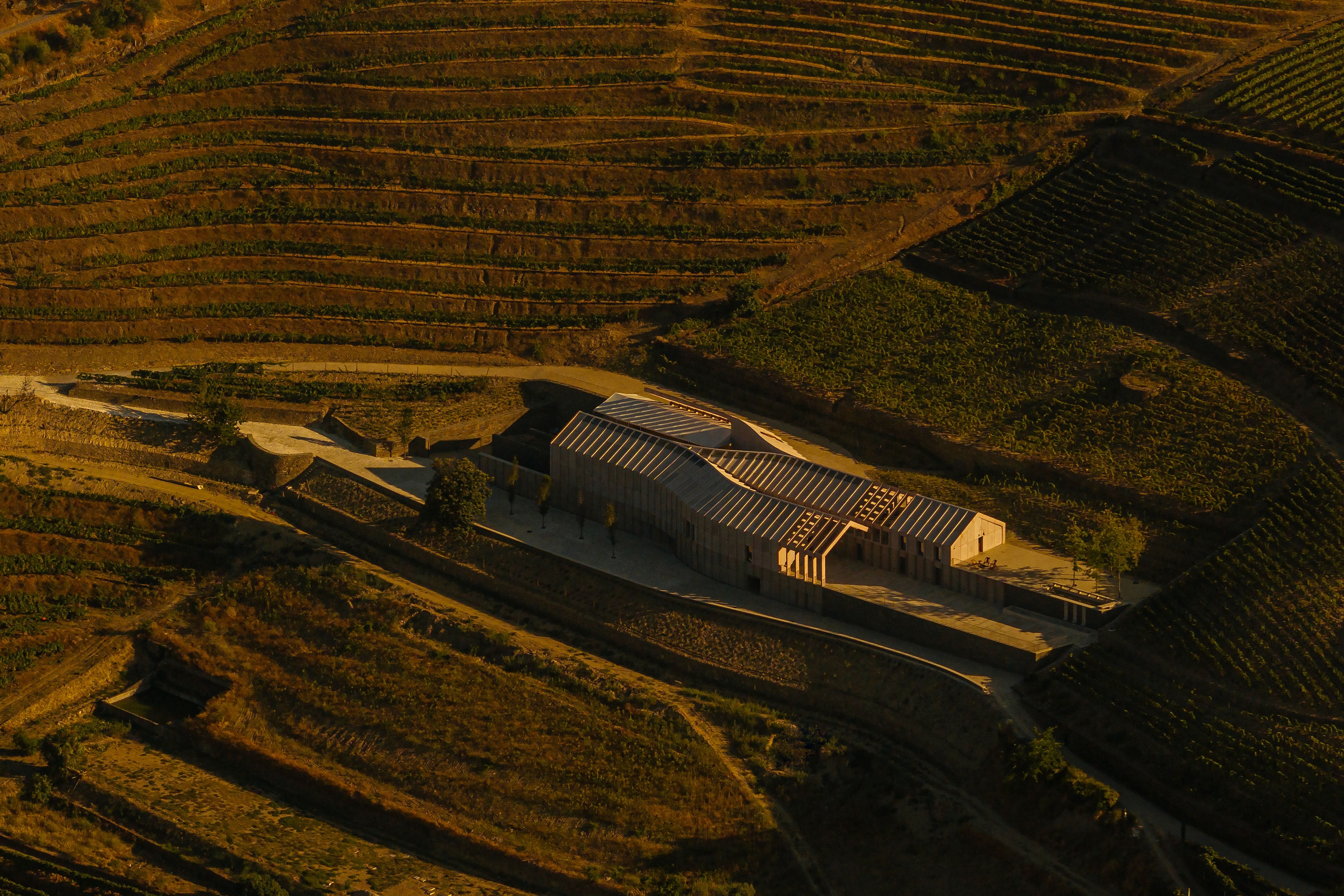Poetic Daylight Pavilion
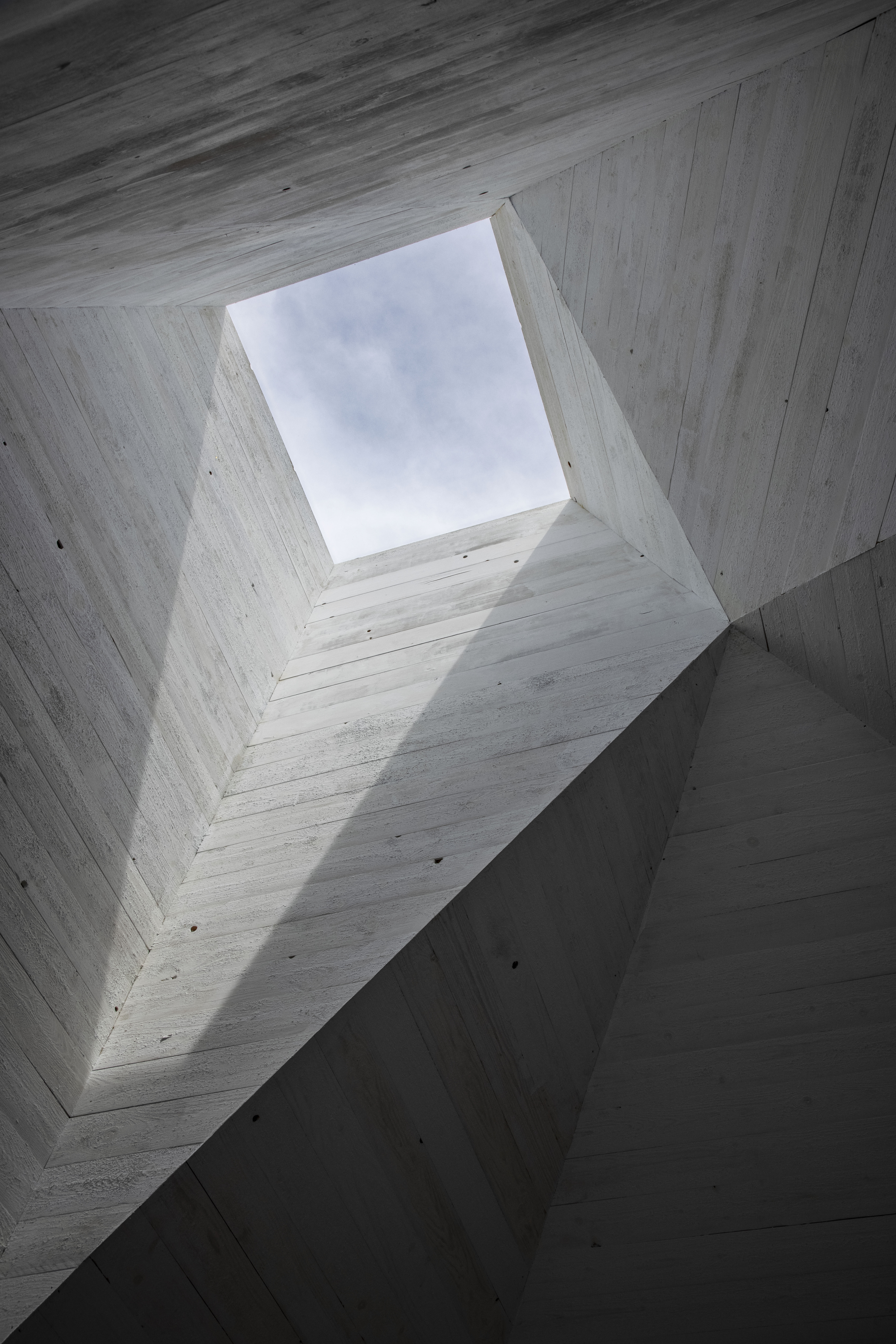
Poetic Daylight
Daylight provides us with an understanding of where we are on Earth and of the spaces, we find ourselves in every day. Daylight has a positive impact on our well-being, and we learn and live better in spaces filled with natural light.
Introduction
The pavilion ‘Poetic Daylight’ unfolds the unique qualities of daylight and its perceptual, aesthetic, and poetic potential.
The pavilion consists of three main spaces which explore three different types of daylight: diffuse light from the sky, directional sunlight, and reflected light. All three types of daylight can be present at once or in pairs of two, respectively sunlight and reflected light or light from the sky and reflected light.
The three main spaces can on a conceptual level be characterised by of the three types of daylight: the diffuse light from the sky, directional sunlight and reflected light. The three spaces are connected by a darker corridor, which creates a transition between the three experiences of daylight.
A visit to the pavilion will unfold the potential of daylight’s architectural qualities. Perhaps, a visit will arise thoughts on the importance of daylight and space in our everyday life. For instance: What distinguishes the qualities of daylight in a white space – compared to a dark space? How do we perceive skylight compared to a window on the side of a building? Which space – or perhaps which spaces, do we want to be in – and when?
The walk through the pavilion
When we walk through the pavilion the corridors work as an extension of the walk through the various spaces on the square. The transition begins in a narrow and darker corridor. At the end of the corridor, a cool light emerges and captivates our curiosity. As we turn the corner, the sky-lit space unveils itself, where a light opening reaches towards the sky.
Returning to the darker corridor, a gentle stream of warm light emerges. Around the corner, in the second space of the pavilion, a large opening reveals a direct view of the square. Here, the powerful southern sunlight lights up the surfaces.
Once again returning to the corridor, we experience the special variations, gradations, and nuances of daylight, providing a moment of darkness. The third space is oriented towards the sky fully exposed to the sky and features surfaces which are warm, glossy, and white. Here, we stand and look upwards through the canopy of the sycamore tree, as sunlight filters through its branches and leaves.
The last walk in the pavilion leads us through the narrow corridor to a door at the end which opens to the square. Here the walk continues throughout the city, with thought on poetic daylight.

Nordic light
The pavilion ‘Poetic Daylight’ is located at 55.679913 degrees north latitude and 12.575885 degrees east longitude, allowing visitors to experience Nordic daylight in the pavilion.
Nordic daylight is often highlighted as a characteristic of the Nordic region and is described as something truly special.
Daylight varies with latitude due to the relationship between the location on Earth and the sun, resulting in varying altitude of the sun throughout the seasons. The further north you go, the lower the sun’s height. Therefore, low sunlight is a typical feature of Nordic daylight. The sky can appear blue on bright sunny days, or white-grey on cloudy days.
As the overcast sky is far more dominant in northern latitudes, a cloudy sky is characteristic for Nordic daylight.
Light from the sky
The light from the sky reaches us from the vast firmament of the sky above. Resembling a large luminous surface, it lights up the surroundings and objects in a soft glow from all directions creating a diffuse light. The light from the sky is a stable and evenly distributed light that creates a gentle shading.
Depending on the design and placement of the skylight, it frames a specific part of the sky. On sunny days, the blue sky illuminates the space, while on cloudy days it is lit by the white-grey sky. The character of the daylight and its even distribution within the space remain constant – only the colours differ.
Within the skylit space of the pavilion, we encounter a carefully positioned skylight that draws the diffuse light from the sky into the space. This opening is thoughtfully designed to align with the sun’s path, allowing the sunlight to enter the upper part of the opening without fully entering the space.
The surfaces of the space have a rough and matte texture and are painted with a cool white lime paint that accentuates the effect of the diffused skylight.

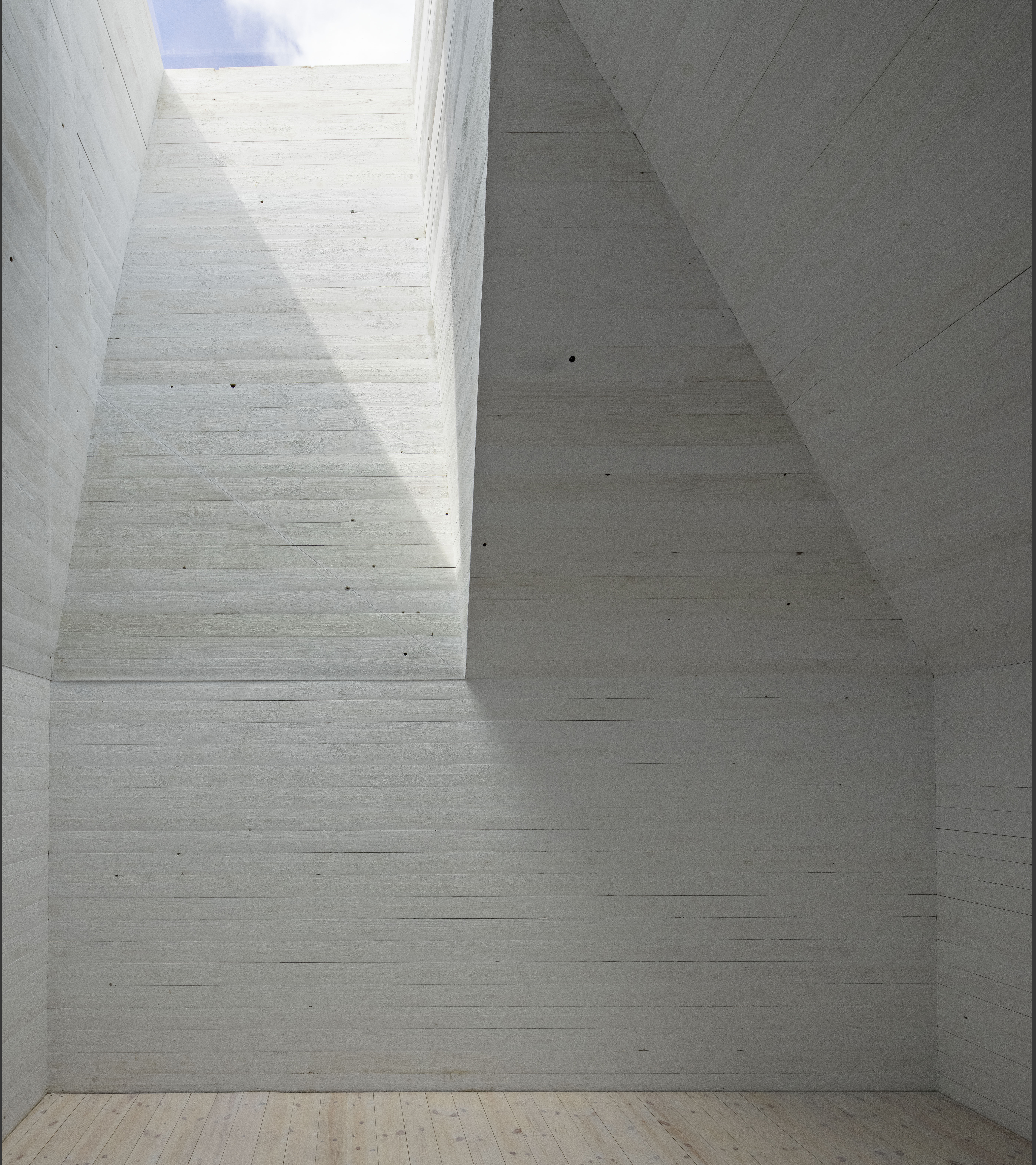
Sunlight
All daylight originates from the sun. Sunlight is the most intense source of light. As the Sun moves across the sky, it serves as an indicator of time and season. Sunlight can be compared to a point shaped light source that provides directed and warm light, casting precise and distinct shadow patterns.
If a light opening is positioned towards the sun, sunlight has the opportunity to move through the space over the course of the day. Sunlight is dynamic and variates by creating contrasts between light and shadowed areas. It contributes to our perception of a space in motion and allows us to experience significant variations throughout the day.
The orientation, size, and design of an opening determine how sunlight enters a space.
The sunlight space within the pavilion demonstrates the interaction between a south-facing light opening and the golden surfaces of the space. The ribbed texture of the pine boards clearly displays the shadow in the space and will change as the sun moves throughout the day.

Reflected light
Materials have the ability to absorb, transmit, and reflect light. This means that is not just the light itself, but also the interaction between light and materials that creates the light that surrounds us. Light interacts with materials which causes reflection, and the brighter the material is, the greater amount of light is reflected.
The third space of the pavilion is dedicated to reflected light and is fully exposed to the sky, located within the square beneath the large, old sycamore tree. The tree’s branches and leaves create a filter for the daylight.
The surfaces within this space are white and glossy. Glossy surfaces have the ability to reflect light in a specific direction and redirect the rays of light, as they always have the same angle of incidence and reflection.
The glossy surfaces will appear shiny and shimmering, varying in intensity depending on our perspective. This means, that the surfaces in the environment that surrounds us play a significant role in shaping our perception of daylight and contribute to the creation of our luminous world.

The context
In the heart of Copenhagen’s city centre, you will find Gråbrødretorv. Throughout history, the cobblestone square has served various purposes, including a monastery, trading stalls, bunker facilities, and a market hall. Today, the pavilion ‘Poetic Daylight’ is located on the square which refers to the footprint of the former market hall from 1852.
The architecture of the pavilion draws inspiration from both the past and the present, specifically tailored and crafted for Gråbrødretorv. The overall shape of the pavilion follows the funnel-like contours of the square. From west to east, the height of the pavilion’s facade decreases gradually, mirroring the surrounding buildings on the square.
The pavilion’s facades are painted in the colour ‘Slotshavegrøn’. This choice of colour draws inspiration from the historical windows and doors found throughout the square which are all painted in the same dark green shade.
To invite visitors to gather around the pavilion, two large granite benches have been carefully placed along the facades facing towards west and south. These benches serve as both resting spots and as anchor points for the pavilion.
The pavilion
The pavilion is constructed as a timber-framed structure using douglas timber and covered with boards made of spruce. In order to reduce material usage, the cladding is applied only to one side of the structure. This creates a relief effect that interacts with the daylight both inside and outside, resulting in various gradations, shadow types, and interplay between darkness and light.
The three light-filled spaces are lined on the inside, which creates a relief effect on the facade. In the dark corridor, the cladding is positioned on the outside of the structure creating the relief effect within the space. The alternating cladding reveals the pavilion’s structure and tells the system of its creation.
The entrance to the pavilion welcomes visitors from the west, and the walk through the pavilion ends in the east under the canopy of the sycamore tree. The iconic sycamore tree which has stood in the square since 1907, has played a crucial role in shaping the pavilion and creates a unique experience of daylight beneath its branches.
Daylight in a sustainable context
Daylight is an important architectural element that adds value across the three aspects of sustainability, which include social, economic, and environmental.
Daylight significantly contributes to our health and well-being. For example, exposure to daylight is crucial for people struggling with winter depressions. Studies show that strategic access to natural light and view of our surroundings, enhance human productivity by 18%. Studies also show that children learn 20-26% faster in schools with optimal daylight conditions.
Intelligent utilization of daylight can result in energy savings of 50-75% during daylight hours by reducing the need for artificial lighting. This is highly significant for achieving economic sustainability.
The placement, orientation, and utilization of windows play an important role regarding a building’s energy consumption. The quantity and quality of glass area also impact the building’s embedded CO2 footprint. Notably, one square meter of glass area has a considerably higher CO2 footprint than compared to one square meter of wood in an exterior wall. Considering this, prioritizing the quality of daylight over its quantity becomes essential from a climate perspective.

Visit the pavilion in Copenhagen until 2 November 2023: Philip de Langes Allé 10, 1435 Copenhagen K
Information about the project:
External funding: Dreyer’s Foundation
Project owner:
The Royal Academy, Architecture, Design and Conservation
Institute of Architecture & Design
Project manager: Louise Grønlund
Project associates: Isak Worre Foged, Pernille Sørensen, Camilla Hornemann,
Vasiliki Fragkia
Project in collaboration with Claus Pryds Arkitekter ApS
Partners:
AAU BUILD, Nanet Mathiasen & Anne Kathrine Frandsen
Aaen Engineering
Holst Engineering ApS
FRYD! ApS.
Read more: Poetic Daylight | Royal Danish Academy
THE SDG PAVILIONS
The project is presented by the Danish Association of Architects and the UIA World Congress of Architects Copenhagen in collaboration with the City of Copenhagen and CPH City and Port Development. The pavilions are created in relation to the World Congress, and present activities to congress guests and visitors throughout the summer to celebrate Copenhagen as the World Capital of Architecture in 2023.
