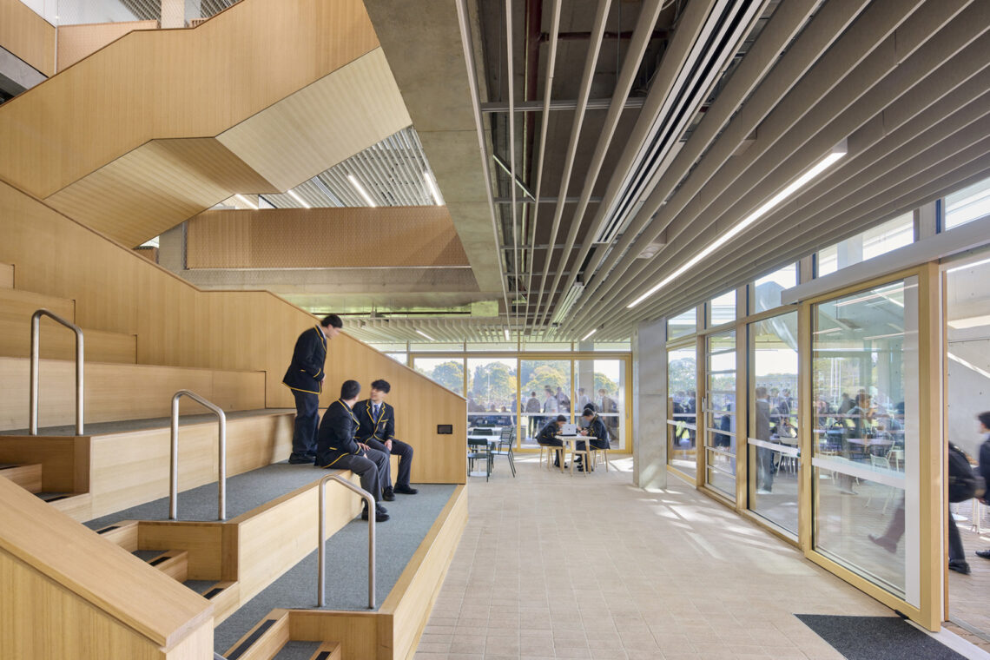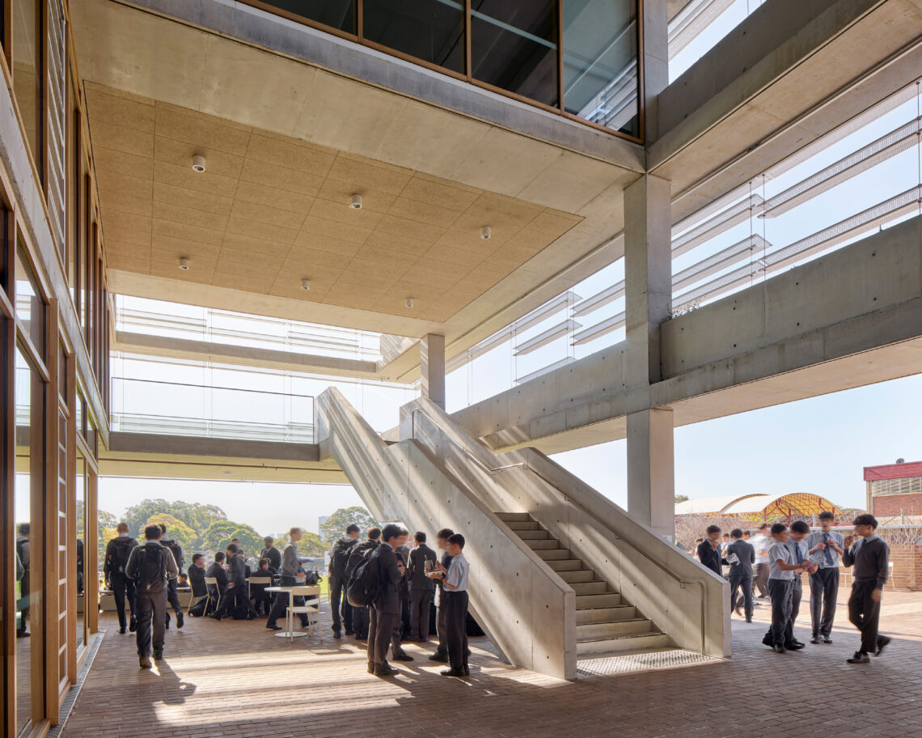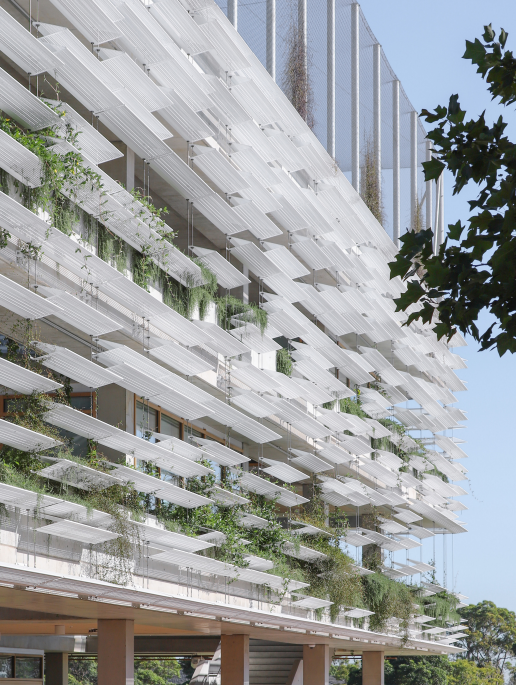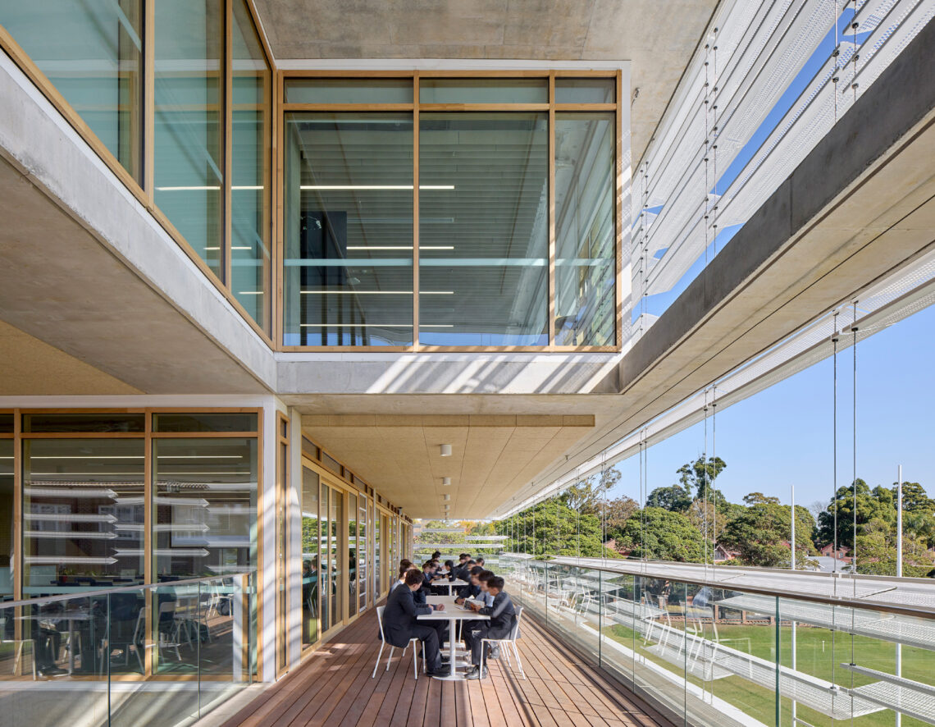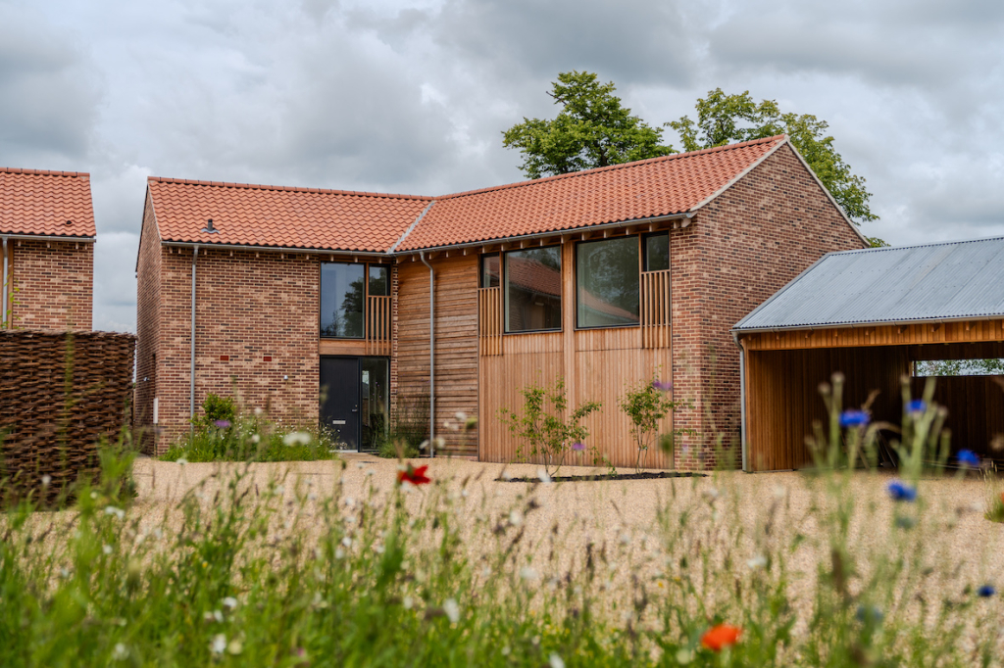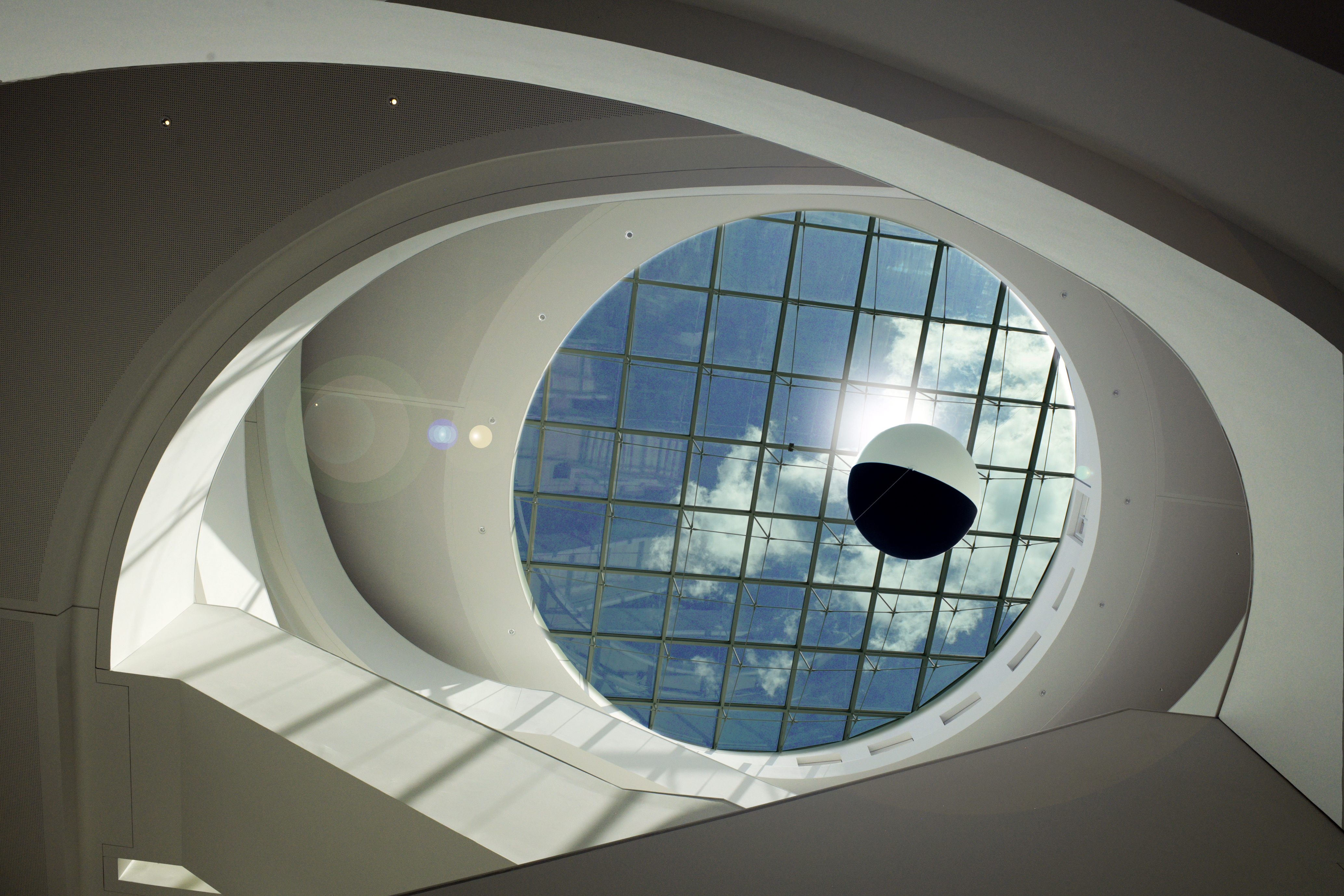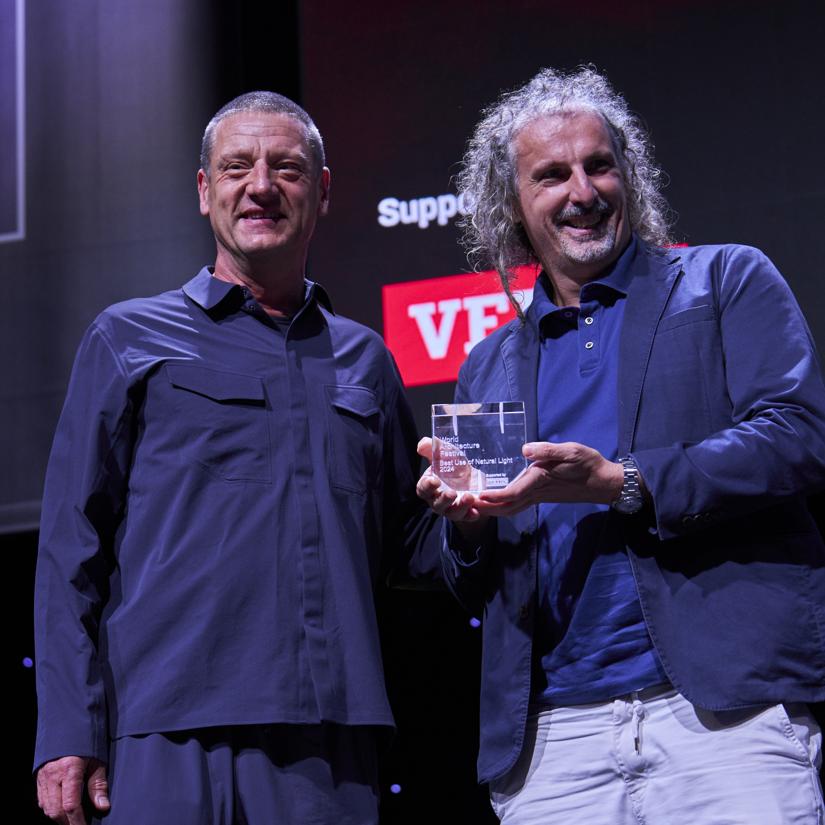Discover the WAF Best use of Natural Light Shortlist 2024
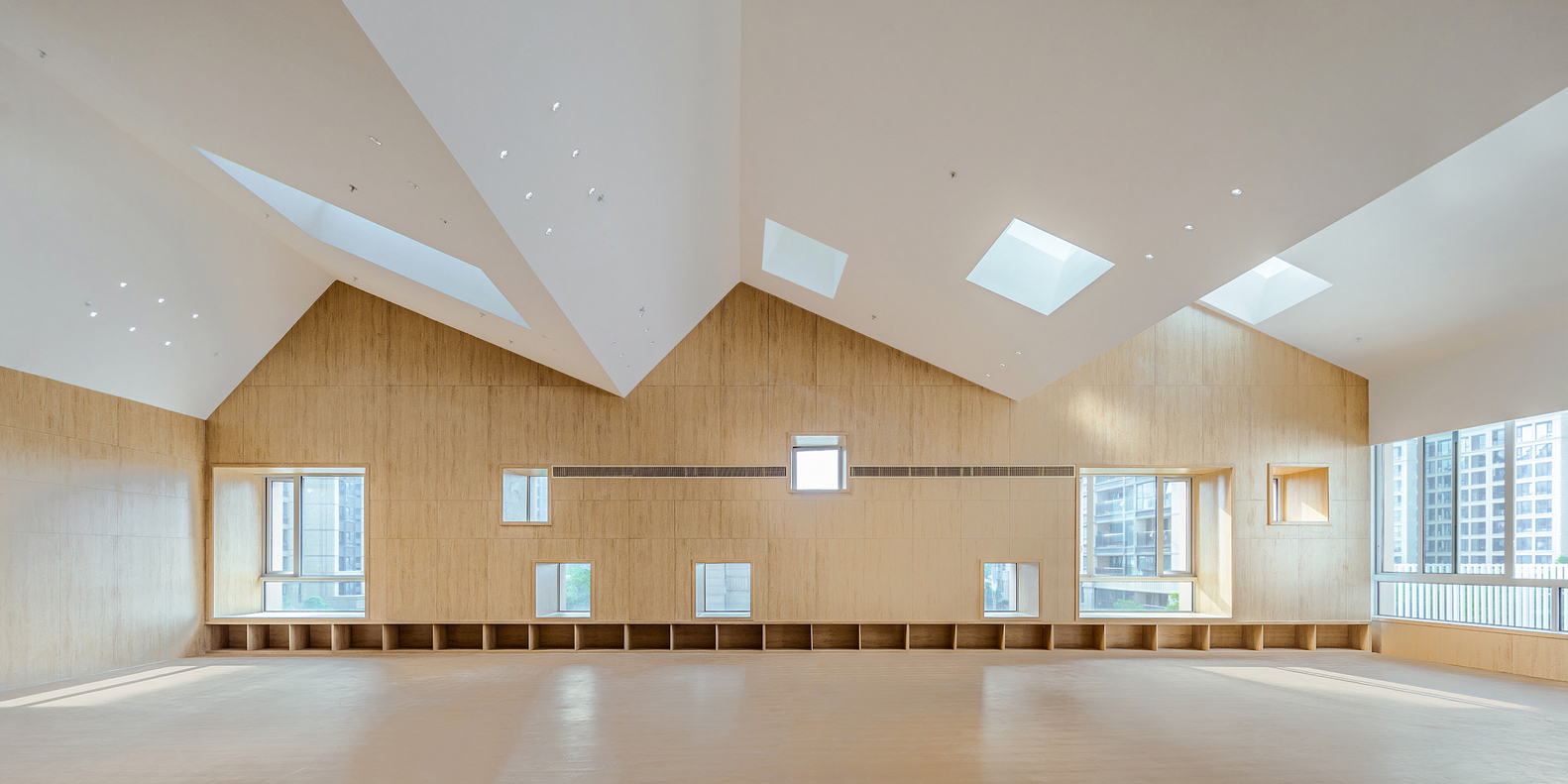
The World Architecture Festival 2024 will take place at Marina Bay Sands in Singapore from 6-8 November. VELUX has been a partner of the World Architecture Festival since 2015.
The ‘Best Use of Natural Light’ prize is among Special Prizes at the World Architecture Festival established in 2019, and supported by VELUX, for the best use of natural light in completed buildings that showcase unique use of daylighting. Special emphasis is placed on projects that consider the impact on human well-being, considering where natural lighting improves mood, gives a feeling of more space and energises any room.
The 2024 shortlist for the ‘Best Use of Natural Light’ prize consists of eight projects designed to maximise natural daylight to engage with their surroundings and create dynamic spaces for their visitors. All finalists will go on to compete at the live-judging at WAF in Singapore, each prize will have a panel of three expert judges. The overall winner for each prize will then be revealed at the Gala Dinner on the final day.
Hero Image: Shanghai Blue Bay Kindergarten by Studio dingshun, Photo by CreatAR Images
The following projects are shortlisted for the award:
- Parramatta Aquatic Centre by Grimshaw and ABA with McGregor Coxall (Sydney, Australia)
- Shanghai Blue Bay Kindergarten by Studio dingshun (China)
- ICÔNE by Foster + Partners (Luxembourg)
- Forskaren by 3XN (Sweden)
- Takenaka Scholarship Foundation Student Dormitory by Takenaka Corp (Japan)
- The Chodge by DCA Architects of Transformation (New Zealand)
- JOSAI HUB by Nikken Sekkei Ltd (Japan)
- St. Patrick’s College by BVN (Australia)
Learn more about the projects below:
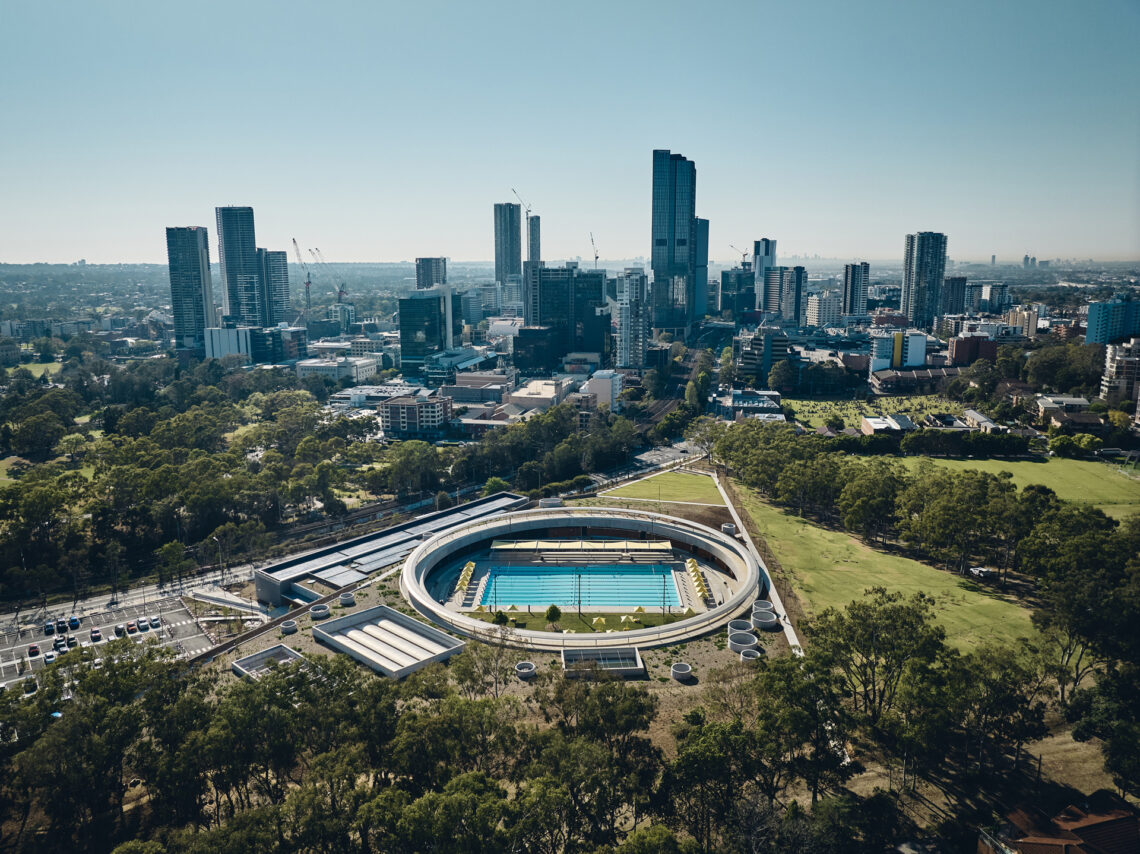
Parramatta Aquatic Centre by Grimshaw and ABA with McGregor Coxall (Sydney, Australia)
The new Parramatta Aquatic Centre (PAC) is located at Mays Hill, the traditional lands of the Burramattagal, a group of the Dharug people.
The PAC is located in Parramatta Park, which is inscribed on the UNESCO World Heritage List and is situated in a distinct landscape concept which acknowledges the site’s historical vocation as a gathering place. The pool reinvents the traditional aquatic centre typology, creating a new place where the quality of outdoor landscape and recreational space defines the experience.
This is a new, inclusive community hub centred around the pleasure of swimming in a park setting. The park is minimally disrupted by locating the building footprint within the topography – retaining and celebrating heritage landscaping and vistas. The design comprises swimming areas arranged around the ring, carved into the topography with the health and wellness facilities acting as the buffer to Park Parade.
The centre features a 50-metre, 10-lane outdoor pool with seating; a 25-metre, indoor recreational pool; an indoor Learn-to-Swim pool; an indoor water playground; multipurpose community rooms; steam, spa and sauna facilities; a health and wellness centre, including a modern gym and program rooms; a cafe; and car parking. All of the facilities are predominantly organised into a single level for ease of access and use by Parramatta’s growing and diverse community.
The rooftop covering the sunken pools upholds the open space requirements of the Master Plan, retaining community access and heritage views to Old Government House. Connectivity has been designed to minimise impacts on the traffic in the area and effectively link to existing public transport. The car parking is also integrated to the topography of the park.
The centre features 360 rooftop solar panels powering a 193KW capacity solar system. Automated natural ventilation is used in the fitness centre instead of air conditioning to maximise energy saving. Skylights that filter harmful UV, maintain temperature, and absorb sounds, are set around the centre to provide soft natural light to indoor areas.
The circular form surrounding the outdoor pool, named the Memorial Pool in recognition of the former Parramatta War Memorial Swimming Centre, is complemented by two linear pathways forming the spine of the site. These pathways unite routes to, from, and around the Centre, connecting the CBD-facing park, entry plaza, main pool space, ring walk, and verandah. Clarity was central to the outcome, ensuring active transport and wayfinding were increased throughout the site. A series of interconnected bike and walking paths unite plaza spaces and parklands to enhance pedestrian activity. Open lawns and landscaped berms complement the active transport networks that link the Centre withParramatta CBD. The precinct’s habitat and biodiversity values are extended with the addition of 562 new native trees planted across 30,000 square metres of landscape to enhance the existing urban forest. Tree plantings are strategically incorporated with seating and gathering spaces wherever possible to increase the shading paramount to the site’s functionality. Heightened ecological values and soil reconditioning will influence the site microclimate, maximising shaded areas for play and relaxation.
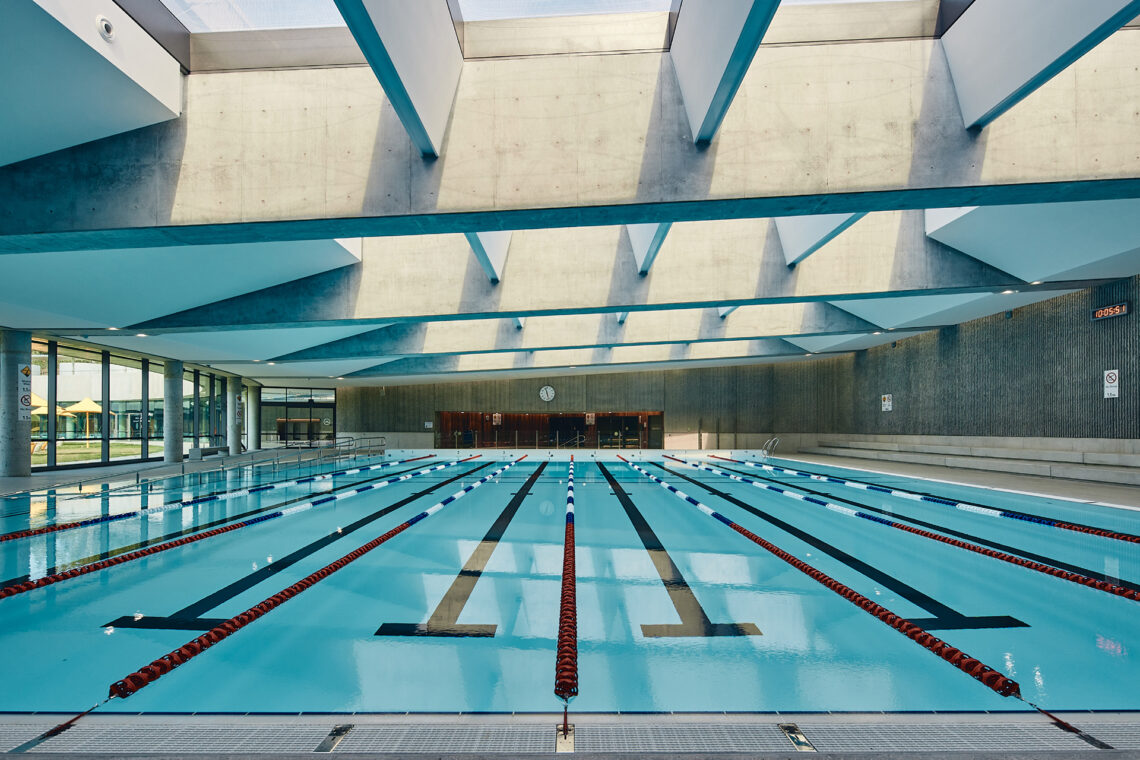
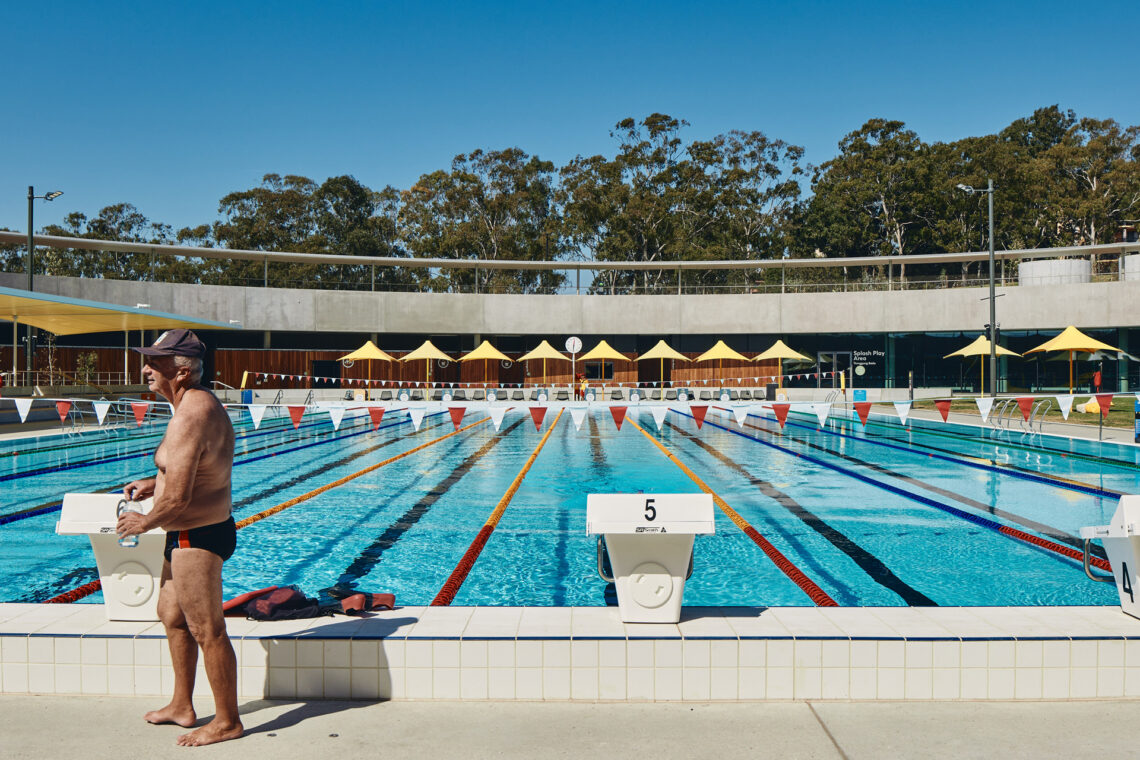
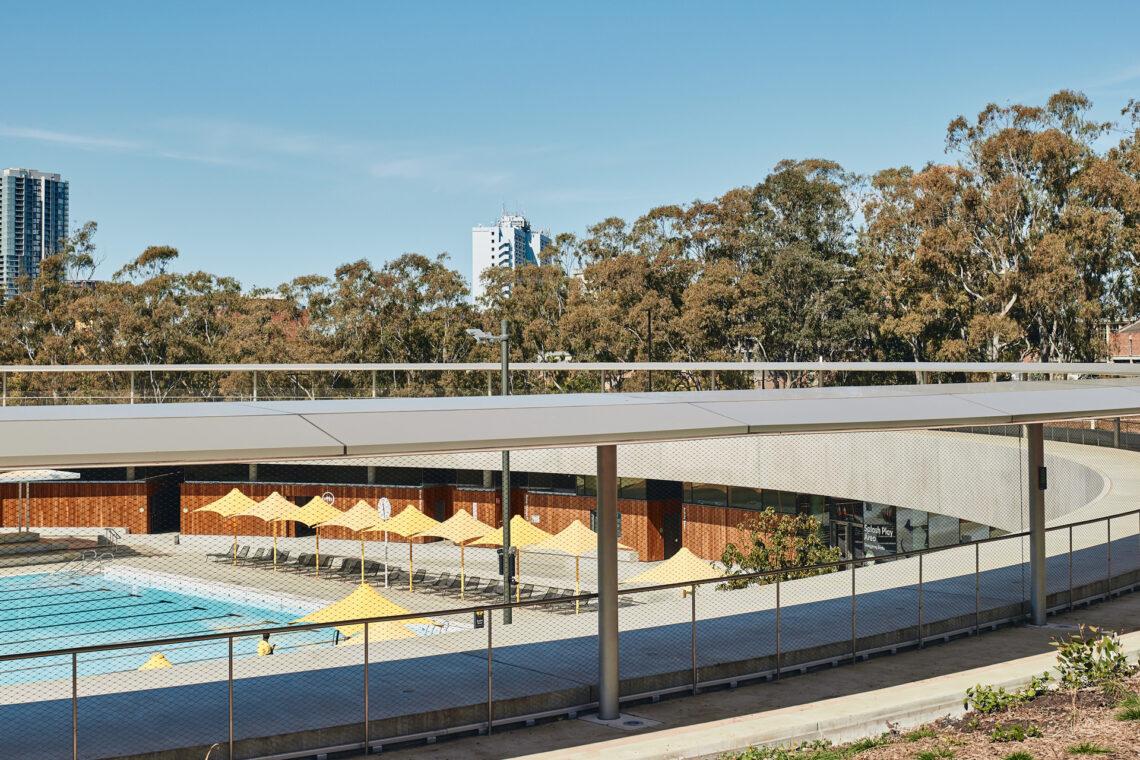
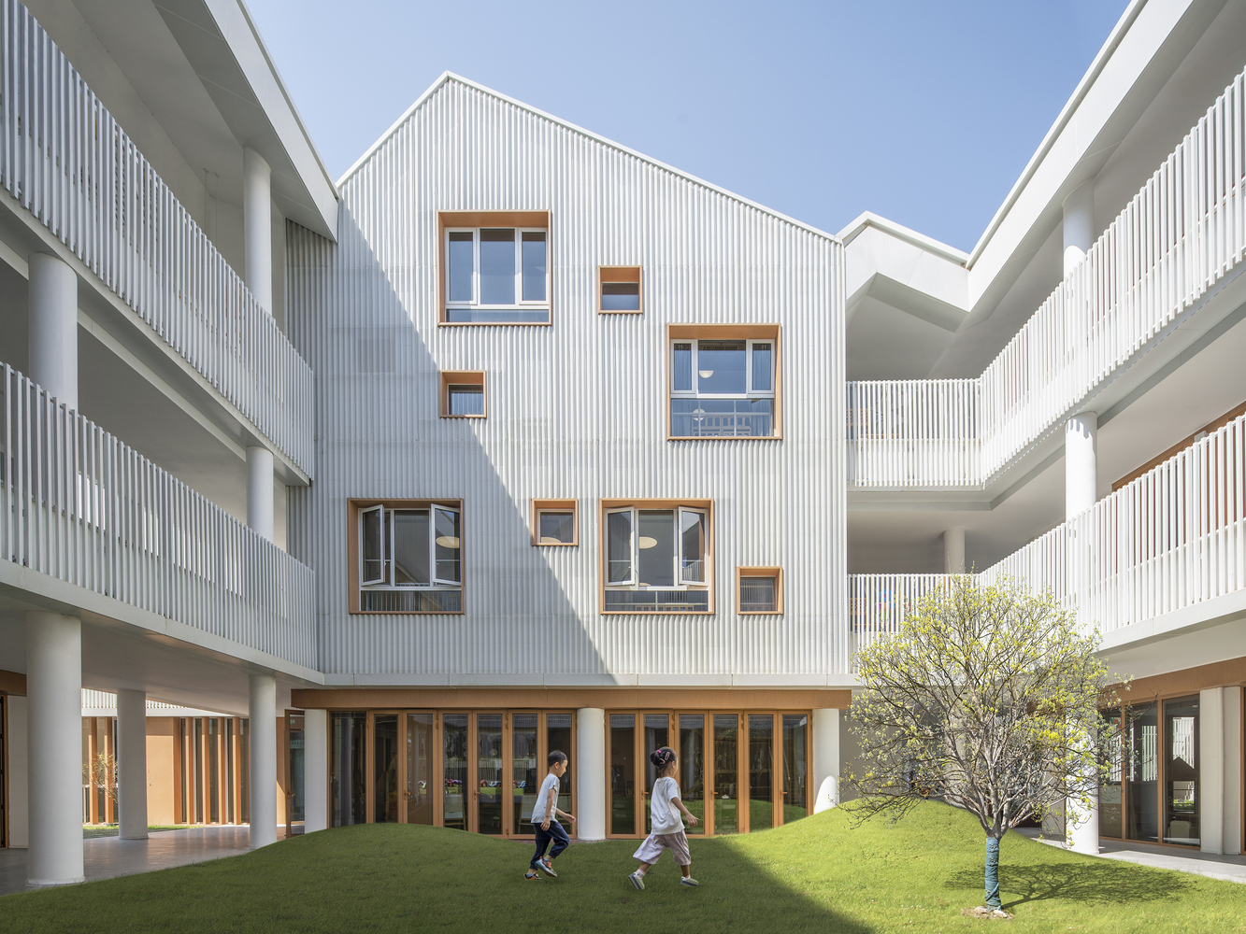
Shanghai Blue Bay Kindergarten by Studio dingshun (China)
As the only public kindergarten in the local area, it provides low-cost yet high-quality preschool education for over 300 children in this often-overlooked education gap in the city’s outskirts, reducing disparities in education based
on family background, gender, and other factors.
The design is inspired by the image of “Cloud House on the Forest”, creating a new paradigm for preschool education, orchestrating a fantasy for new teaching concept.
By embracing a layered, orderly, and diverse village-like layout, the design addresses sunlight and functional challenges in high-density urban areas. The volume units staggeringly advance and retreat, forming a staggered urban
interface and a multi-directional transparent space view corridor. The courtyard is integrated and symbiotic with the architecture. This layout
maximizes natural light, greenery, and breezes, providing children with abundant opportunities to connect with nature, interact with peers, and explore endless possibilities.
This design provides diverse visual experiences in upper and lower spaces. The kindergarten includes six themed courtyards, offering dispersed and varied activity areas for the large number of children. These courtyards facilitate various outdoor teaching activities. Large, centralized courtyards on the north and south sides are designated for public activities. Extensive ground greening enhances the microclimate and strengthens ecological functions.
The corridors and courtyards blend indoor and outdoor spaces, with flexible activity rooms on the ground floor creating a seamless transition. Together, these spaces form interconnected and varied environments, promoting children’s connection with nature and self-expression.
The upper Cloud Houses function as classrooms, providing a cozy atmosphere. The interior features a simple and spacious design, allowing for flexible furniture layouts while controlling decoration costs with consistent classroom sizes. Windows enable children to view the outside world from various heights, while the skylight brings changing light and shadows into the room.
.
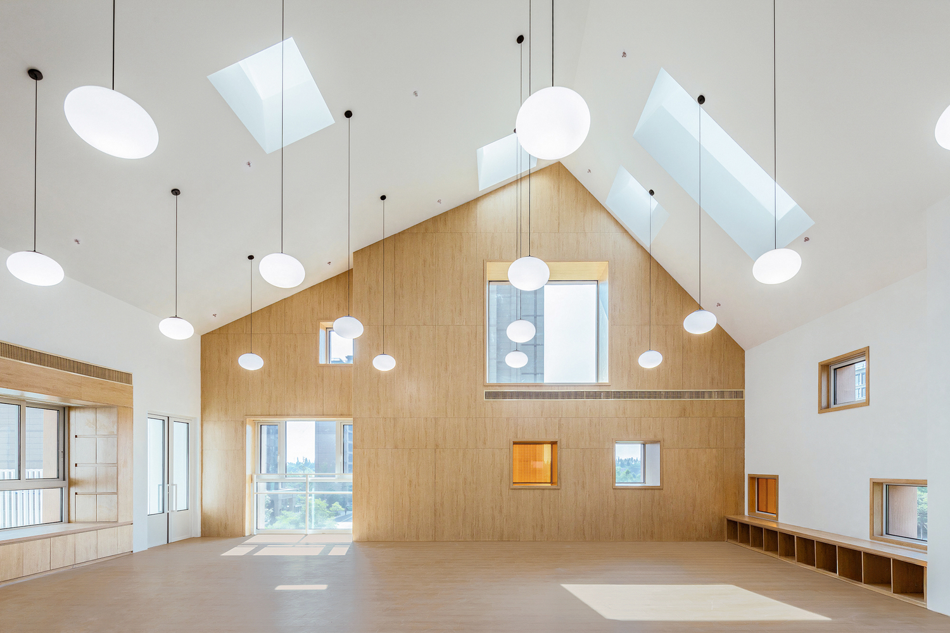
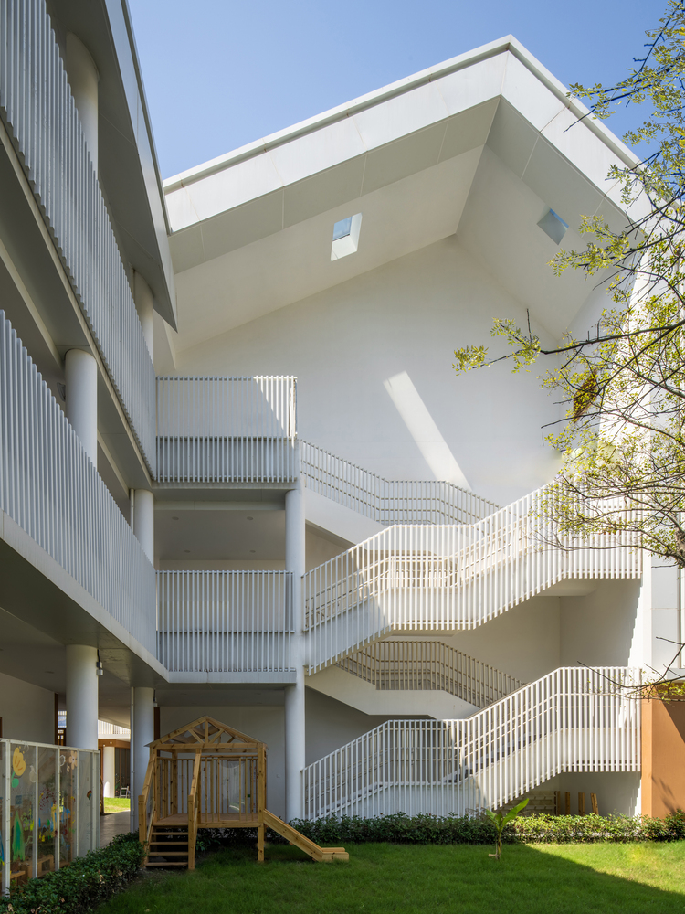
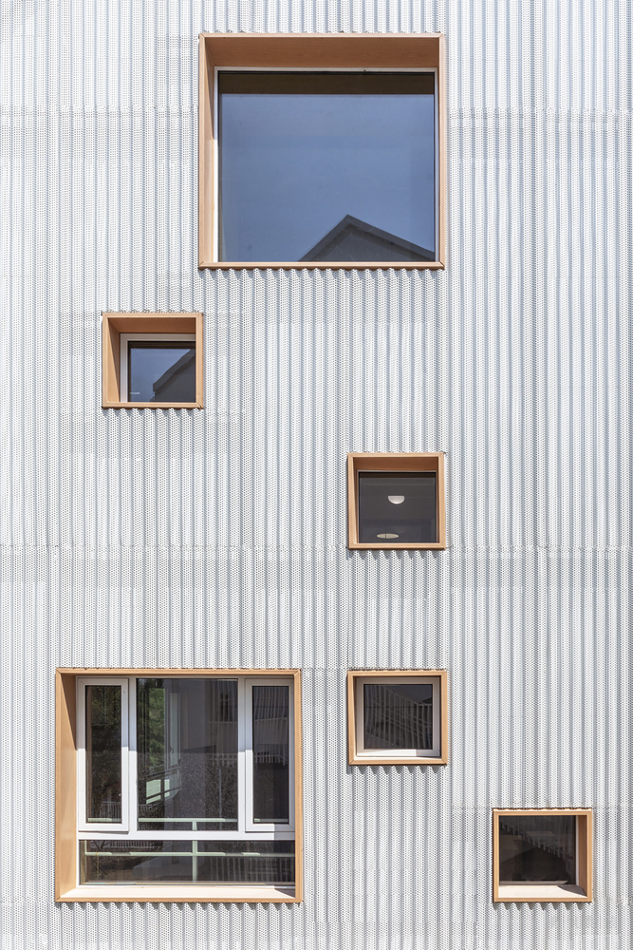

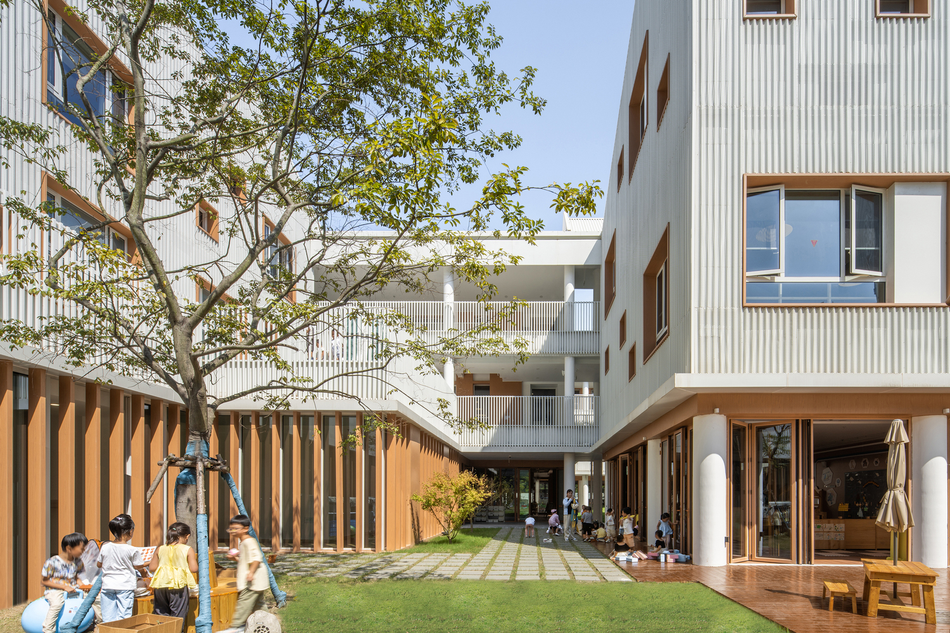
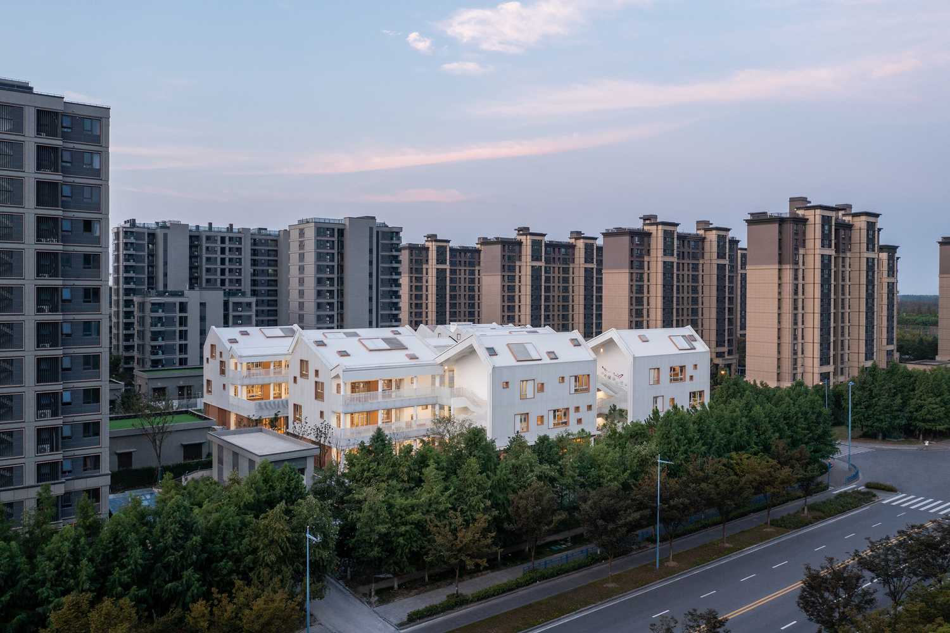
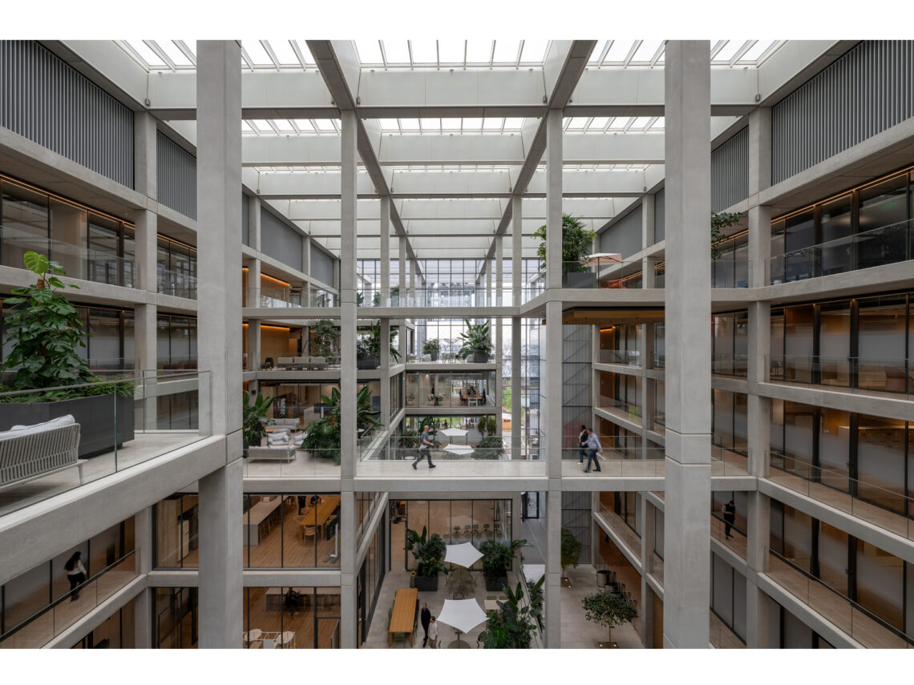
ICÔNE by Foster + Partners (Luxembourg)
ICÔNE is a 18,800 square-metre office building in Luxembourg. Filled with light and greenery, the building encourages a spirit of co-creation and collaboration. Its layout addresses the need for flexible and safe working environments that will emerge in the future.
The scheme relates to the scale of neighbouring buildings and addresses the different characteristics of the surrounding streets. Its entrances are articulated differently in response to Porte de France, the main urban street to the west and the Place de l’Académie to the East. New shops, cafés and restaurants will bring life to these entrance elevations at pedestrian level.
The building is arranged as two wings enclosing the central atrium, wrapped by a distinctive orthogonal façade and roof which emphasises the structural grid and gives the building appropriate to its industrial setting. The historic and symbolic Belval blast furnace forms the central focus of the dramatic vista from the atrium. The fluidity of the internal space contrasts with the
building’s formal exterior. The atrium resolves the level changes between the street and the plaza through a series of stepped terraces which create a spectacular arrival sequence. The open circulation adds to the vibrancy of the internal spaces, with communal green landscaped terraces for informal meetings and break out spaces at higher levels as part of a rich and varied whole.
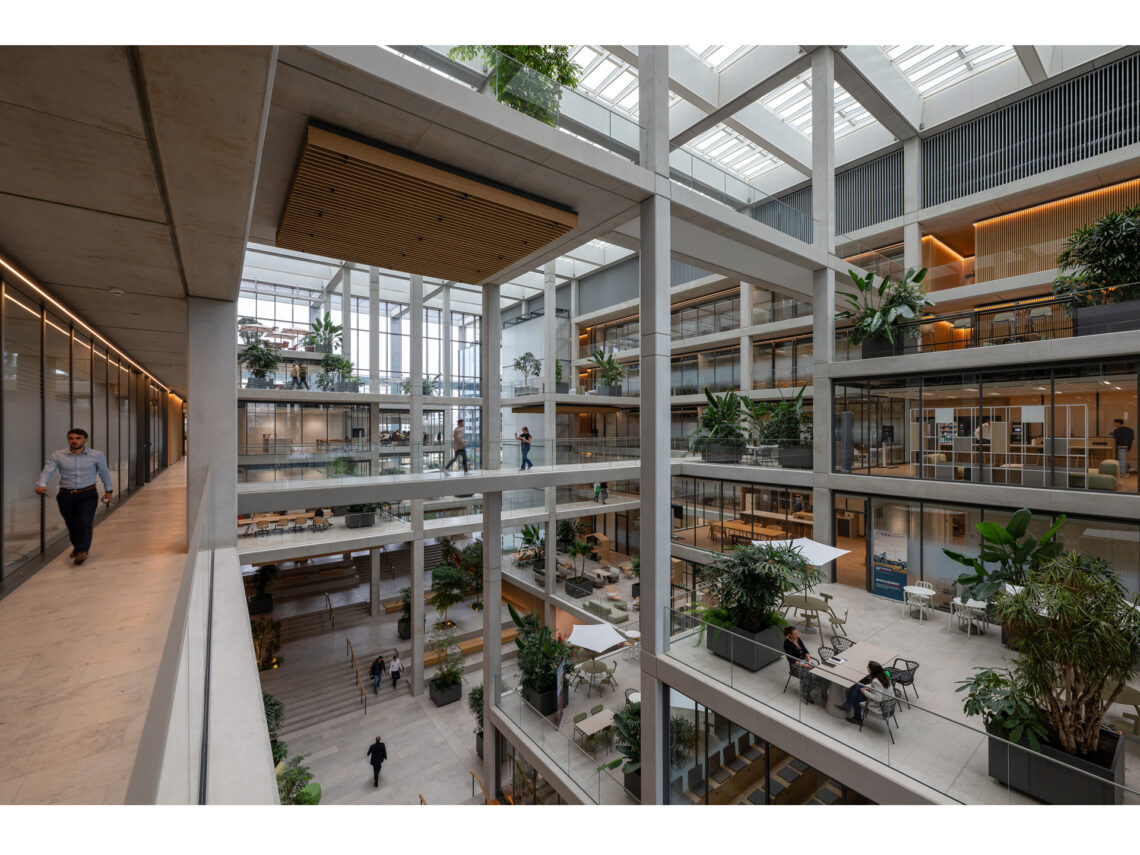
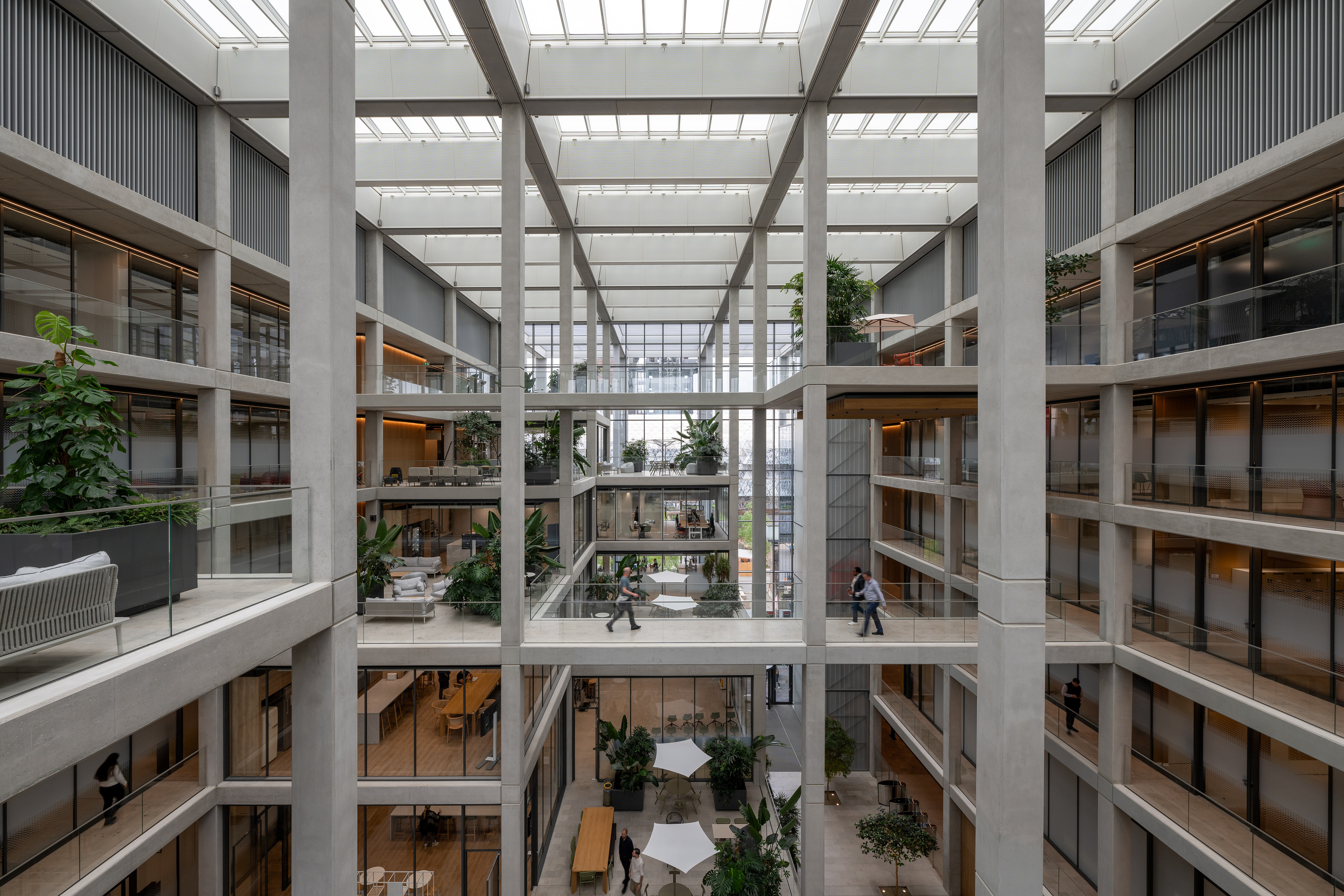
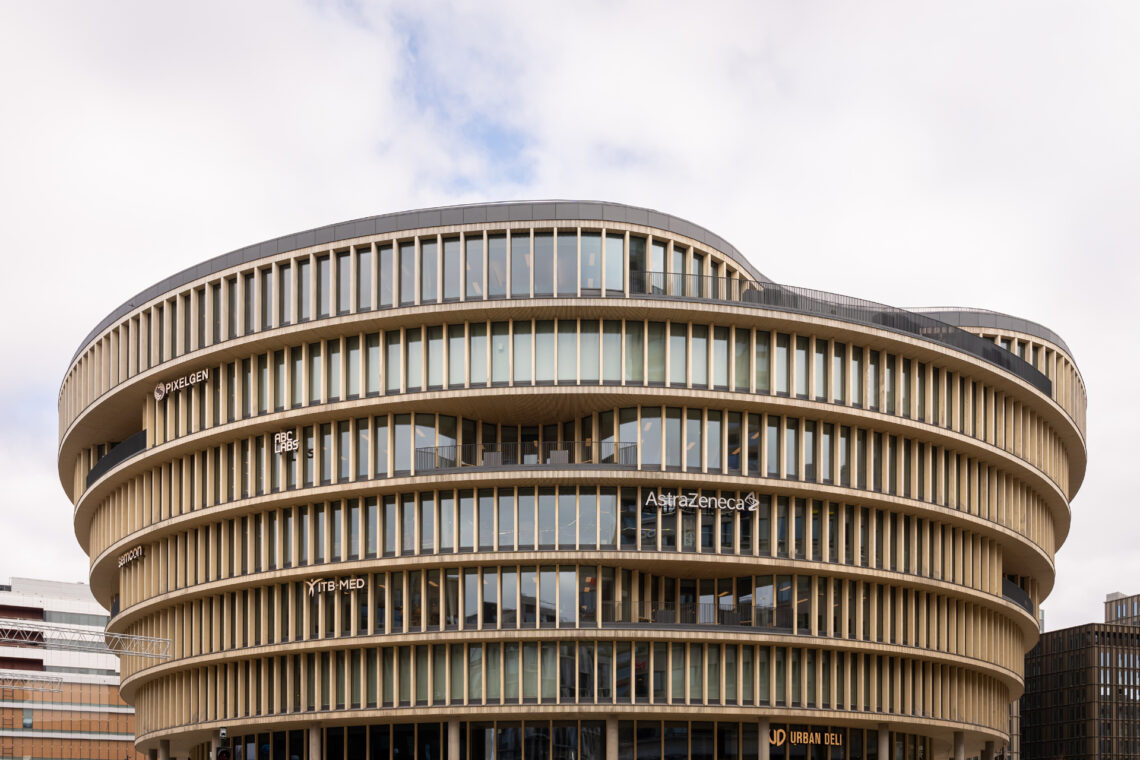
Forskaren by 3XN (Sweden)
Forskaren is a new centre for health and life sciences, bringing together spaces for industry, research, academia, and the public in a striking new building. Sited prominently at the heart of Stockholm’s Hagastaden district, an emerging quarter for innovation and entrepreneurship in health and life sciences, the landmark building provides a centre of activity and a knowledge sharing forum for the whole district.
By combining public and private functions Forskaren opens a door into life sciences helping to nurture a wider interest in the subject and inspire the next generation of scientists. At street level a fully glazed façade visually connects the interior and exterior spaces and invites visitors into the building.
Accommodating a cafe, deli, restaurant, event spaces, and an interactive exhibition, the public ground floor is the social heart of the building where people from all backgrounds can mingle in a hive of activity. The interactive exhibition occupies a unique position at the nexus of industry and the public, providing a tangible link between the two typically separate groups and acting as a showcase for the life sciences in a ‘live’ environment.
Internally, spaces are arranged around an impressive full-height atrium bringing daylight into the building and allowing visitors a glimpse of the activity above, further strengthening the connection between the public and industry. Upper floors contain flexible office spaces where tenants can choose to rent one or more floors, or simply take advantage of the co-working spaces. Recognising that innovation does not happen in isolation the workspaces are designed to bring people together, encourage collaboration, and facilitate chance meetings. Each floor benefits from a laboratory that is shared by both permanent and co-working tenants, and more informal spaces such as break-out areas, a rooftop terrace, and a sculptural staircase, further reinforce the collaborative atmosphere. Facilities for conferences and seminars also allow Forskaren to host industry events, to bring people together from the whole community and reinforce Hagastaden’s reputation as a world-leading district for innovation in health and life sciences.
Pursuing the highest standards of sustainable design and LEED Platinum certification, Forskaren incorporates systems to minimise its energy and resource consumption. A bank of rooftop solar cells provide energy for building systems such as ventilation, heating, and cooling, while rainwater is collected and used for watering plants and flushing toilets. The internal temperature is regulated by a heat pump which utilises the energy stored in the ground below the building, helping to cool the building in the summer and heat it in the winter.
The building is also designed to IWBI WELL standards, reflecting its commitment to providing exceptional workspaces that focus on occupant wellbeing. In this way, Forskaren stands as an exemplar of sustainable office design, not only for the life sciences but for workplaces of all types.
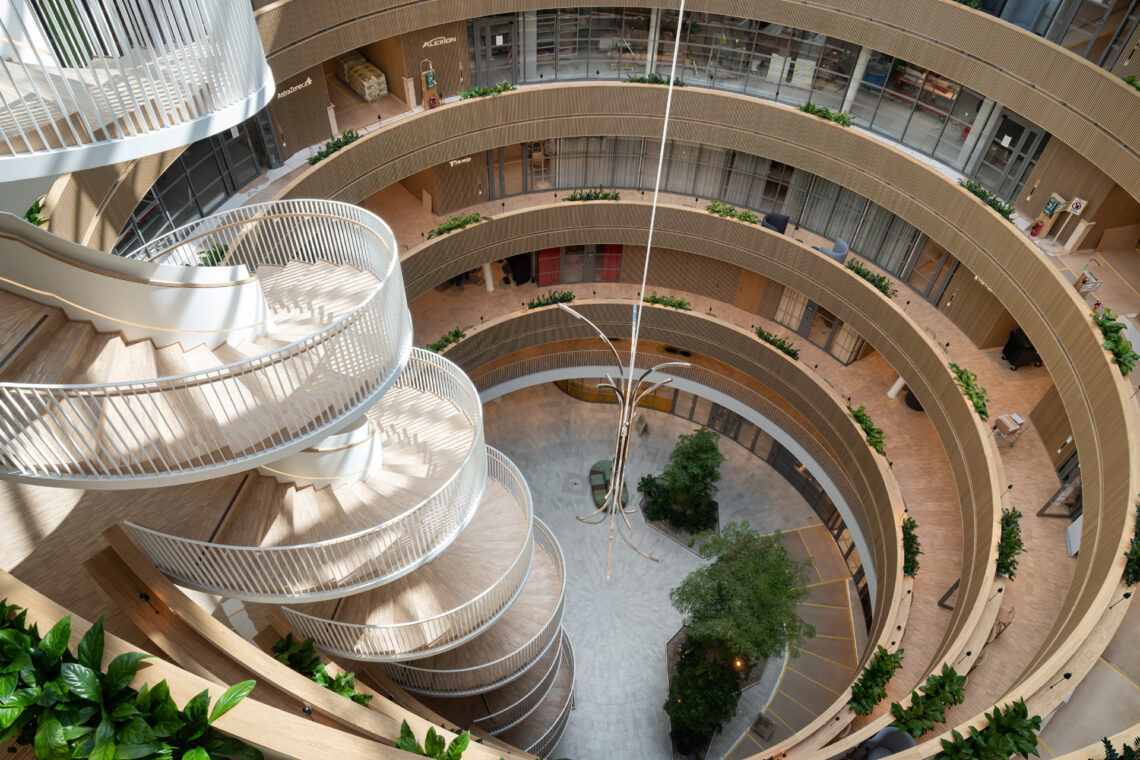
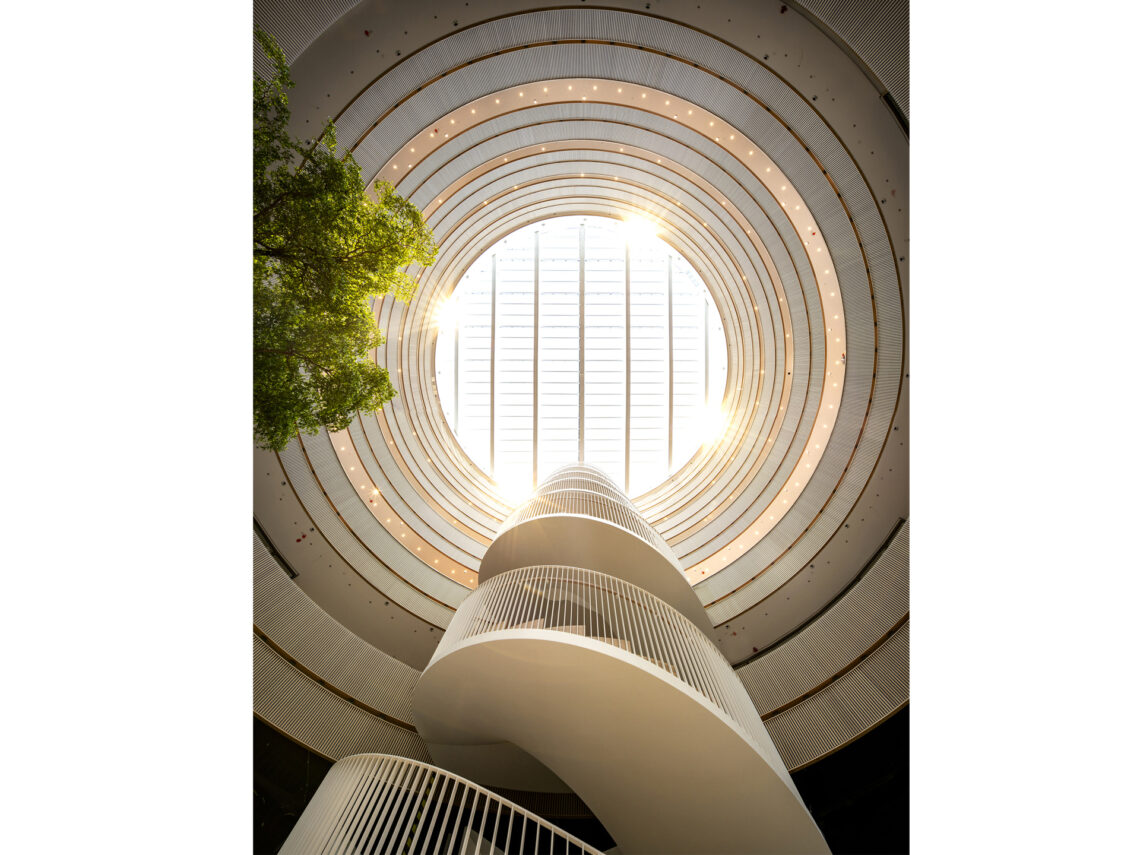
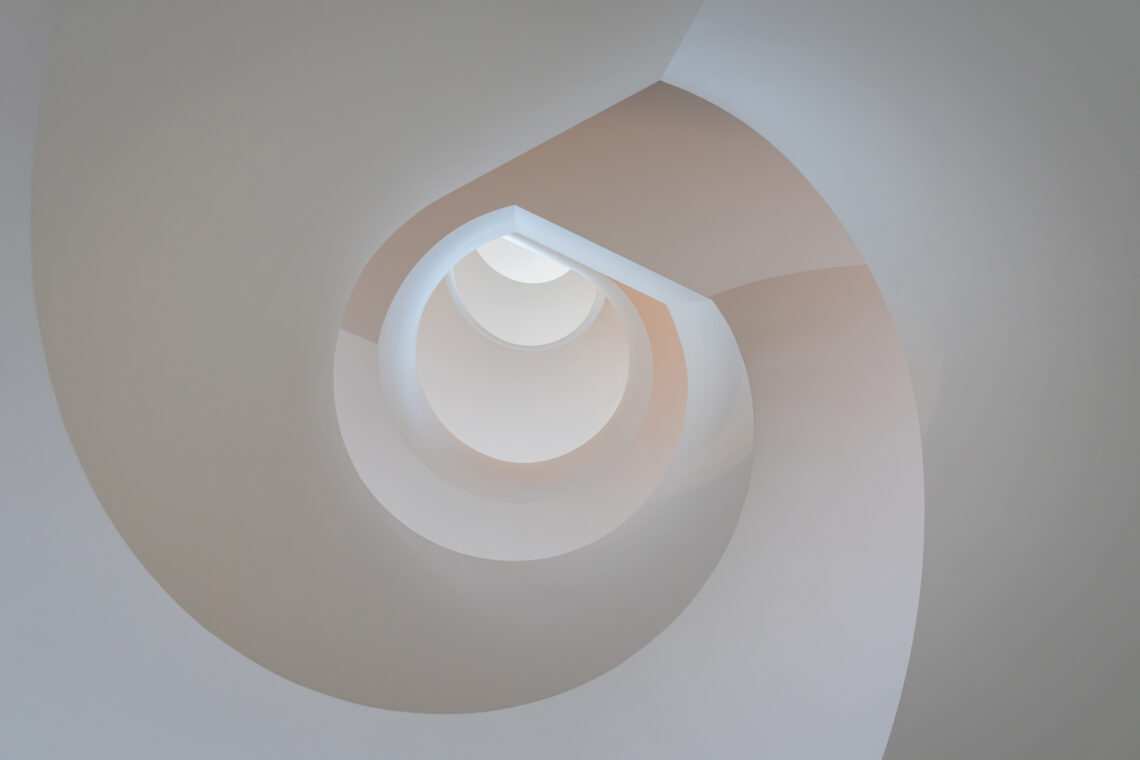
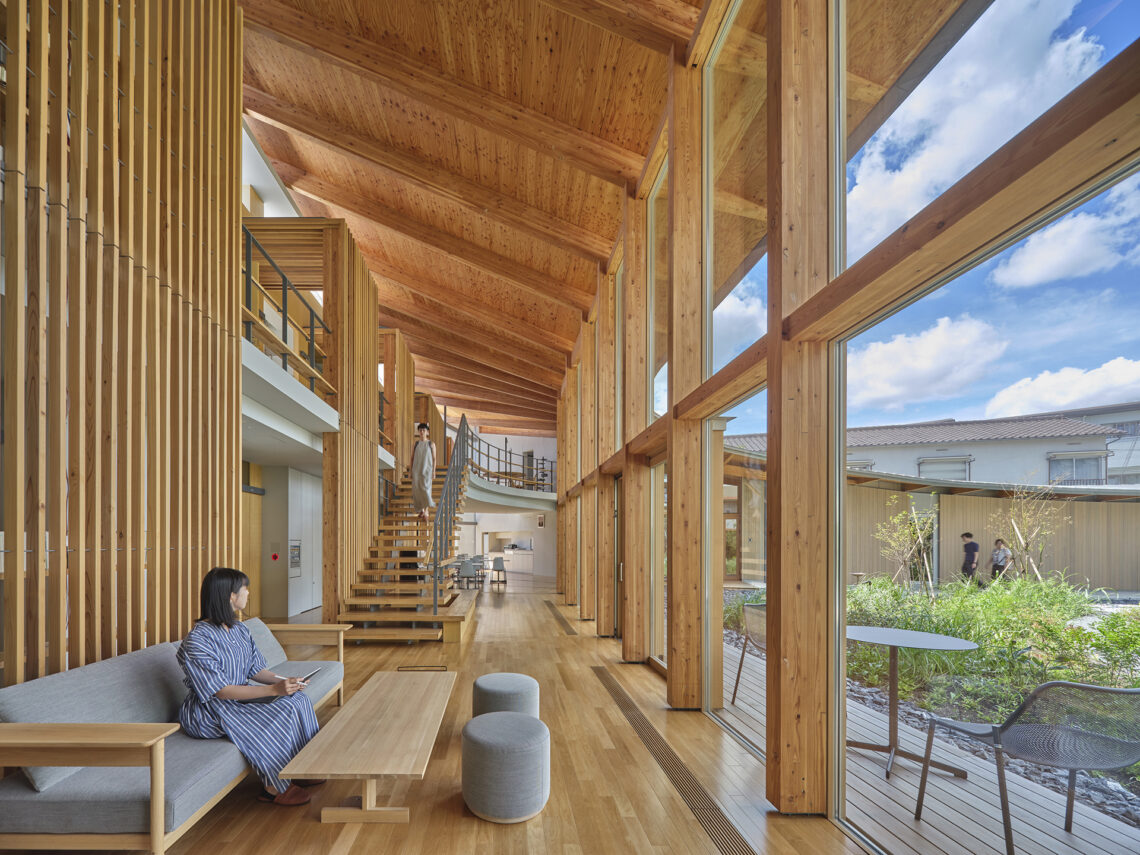
Takenaka Scholarship Foundation Student Dormitory by Takenaka Corp (Japan)
An Organic Roof and Gardens Connecting Diverse Environments
Takenaka Scholarship Foundation Student Dormitory
The dormitory, operated by the Takenaka Sholarship Foundation, which primarily provides scholarships to students studying at universities and graduate schools in Japan, regardless of their academic field, accommodates up to 20 scholarship students. The area surrounding the premises used to be farmland before World War II, where a communal lifestyle integrated with nature, centered around waterways, was there. Although it has now become a densely populated residential area, this project aims to propose a new way of living in the city where students living here can lead a rich life in harmony with nature.
By generously utilizing the expansive grounds to construct roofs encircling courtyards and minimizing physical boundaries between spaces, the design allows for various activities of the dormitory residents to be accommodated based on their preferences and provides flexibility to adapt to future changes in usage.
The landscape design involves conducting a comprehensive ecological survey to select plantings that attract birds and butterflyʼs native to the region, creating features such as bird baths and insect hotel to promote symbiosis with wildlife. The goal is to integrate these elements as part of the local ecosystem, providing learning opportunities for students in their daily lives.
Furthermore, through the implementation of a “Rain-scape” system to capture rainwater flowing from the roof to the courtyard, the project aims to reduce the volume of rainwater flowing into sewers and rivers during heavy rainfall, contributing to local disaster prevention efforts.
Additionally, this system will enhance the landscapeʼs attractiveness and promote biodiversity conservation during normal times. In terms of environmental sustainability, the project adopts high thermal insulation specifications (average unit heat transfer coefficient: 0.5W/ ㎡・K) and high-efficiency systems to achieve a 46% reduction in primary energy consumption in comparison with the standard value of energy saving law in Japan.
Furthermore, by incorporating solar panels to harness renewable energy, the project realizes an environmentally friendly and comfortable living space.
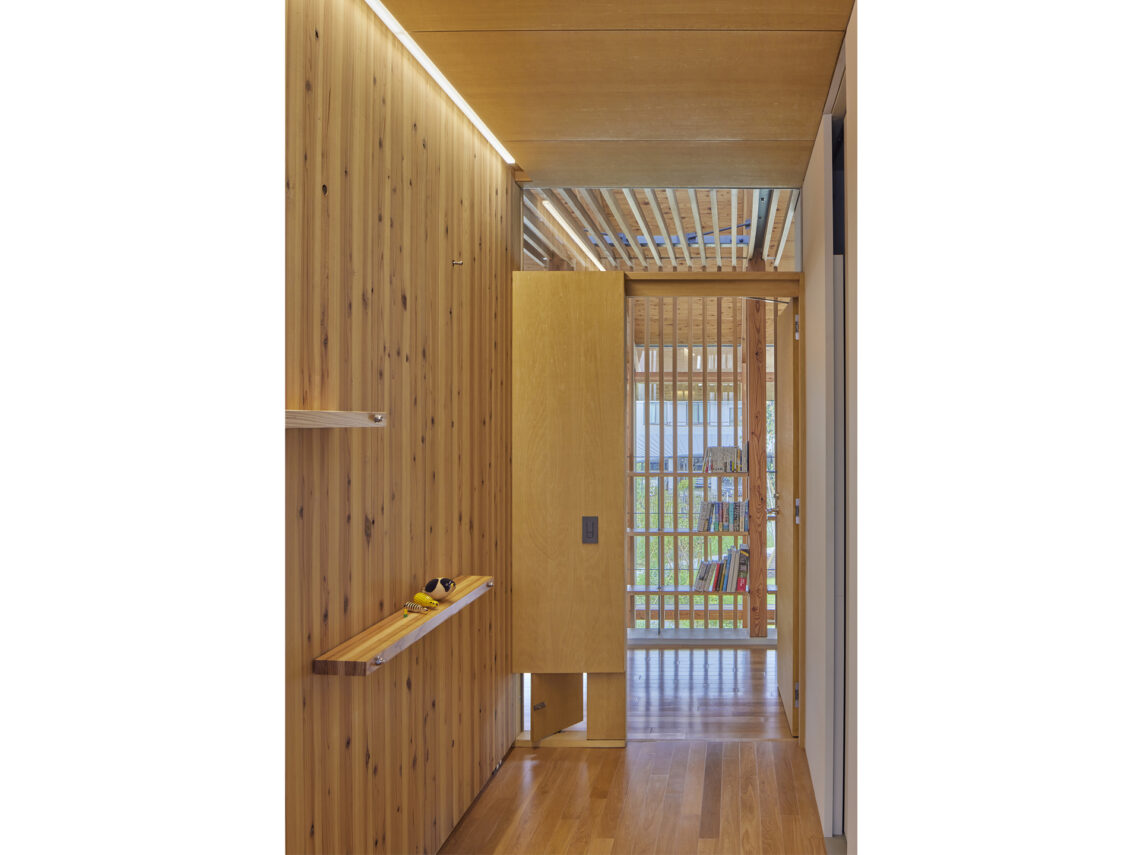
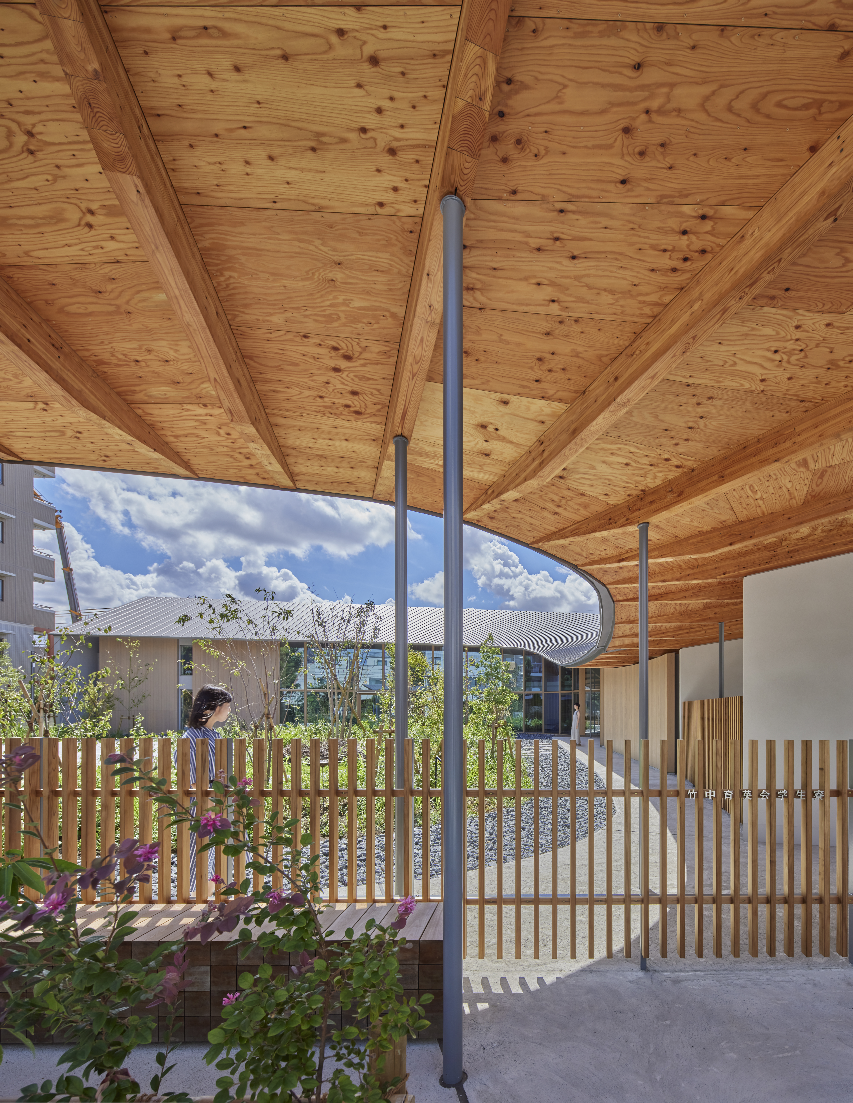
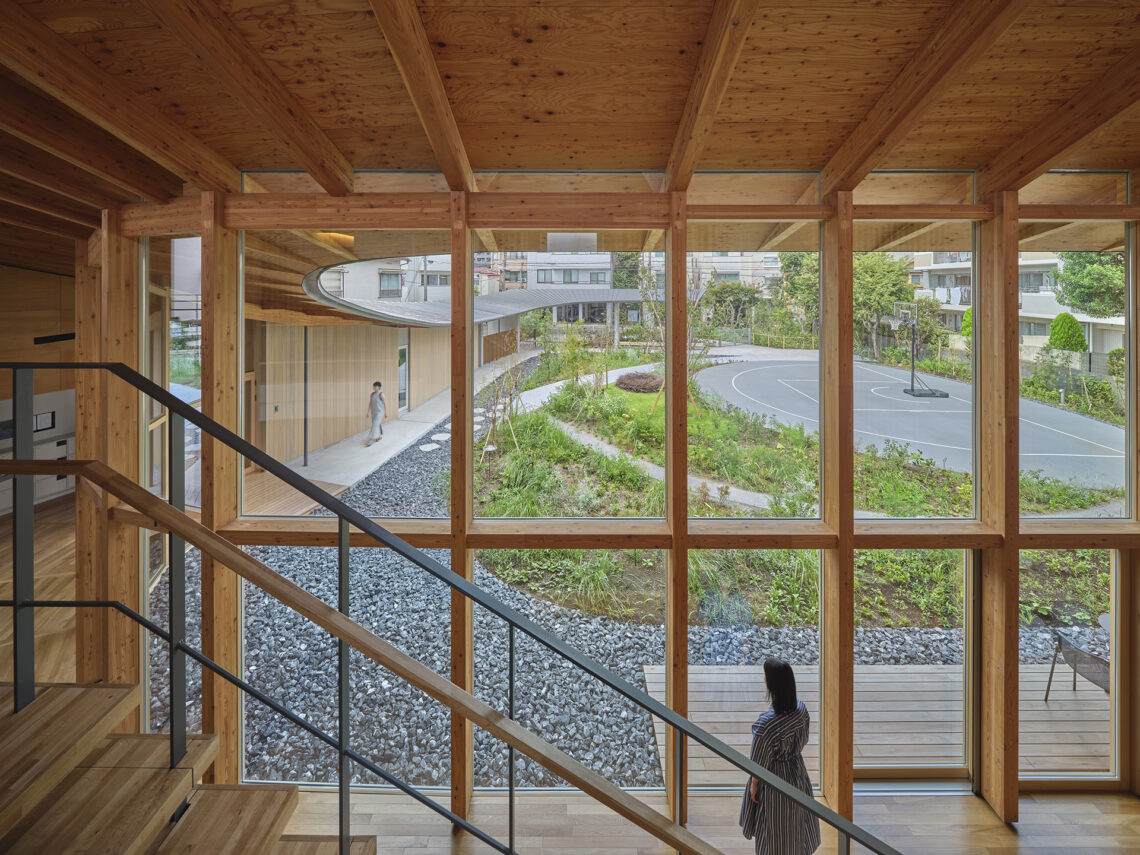
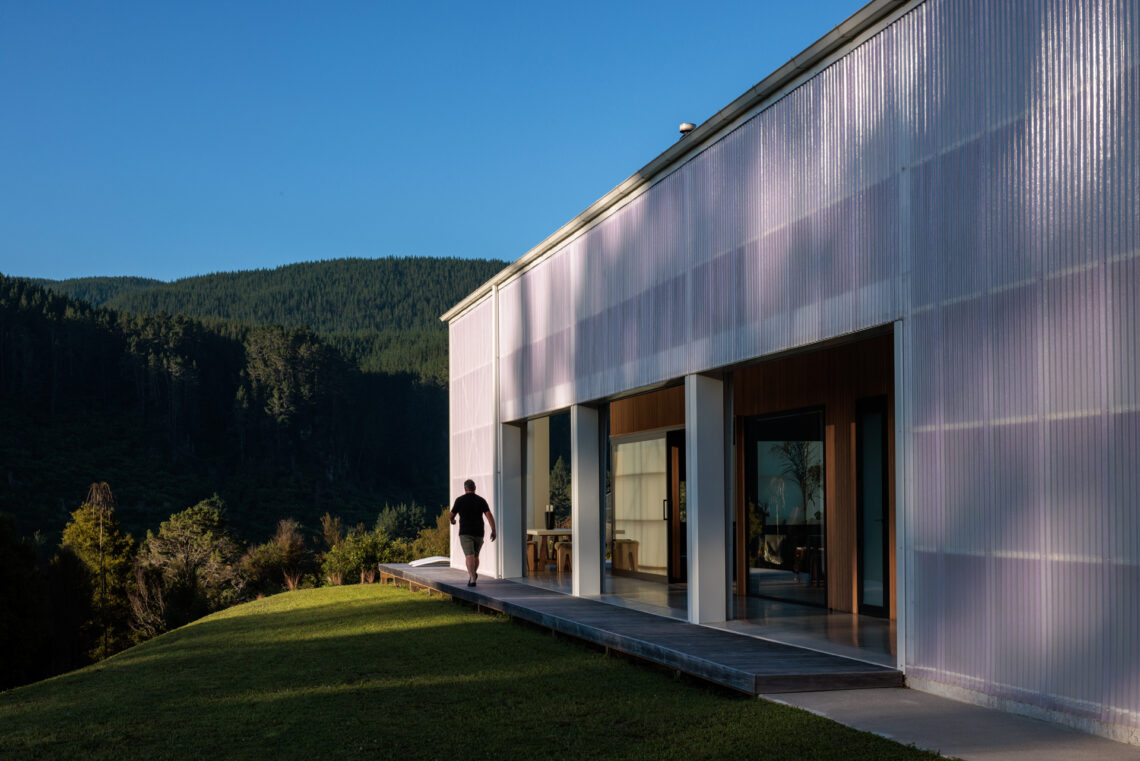
The Chodge by DCA Architects of Transformation (New Zealand)
Inside this outer shell is an extruded wooden container for living functions, designed to Passive Haus principles, super insulated, airtight with heat recovery heating system. This internal space is cave like, in stark contrast to the outside structure environment.
By creating this interstitial space, the occupants could live across all the seasons and weather patterns. Additional sleeping spaces on the mezzanine resonate with past camping on the site, in tune with the circadian rhythm of natural daylight hours.
The climate is varied, with temperatures ranging from single digit negatives in winter to mid-thirties in summer. The combination of the two claddings were modelled by environmental engineers to control heat gain, heat loss and introduced ventilation within the cavity to eliminate condensation. With no specific vermin proof cladding profiled ventilation on the market, we designed, 3D printed the venting cavity closers in house. The thermal chimney protrudes the outer structure like a tower and is a functional means of expelling any heat build-up in summer.
The Internal structure is clad entirely inside and outside with Thermally Modified Radiata Pine with a brushed, pre-weathered finish. The TMT locally grown (100km), harvested, manufactured and is without any harmful preservatives. We optimised the floor space by designing in furniture and storage with customised joinery. This included custom bed bases with drawers, built in wardrobes with storage systems, pull out cupboards under the stairs, and storage under the built-in custom seating. The thermal ventilation chimney also doubles as plant room, additional storage, and lookout tower.
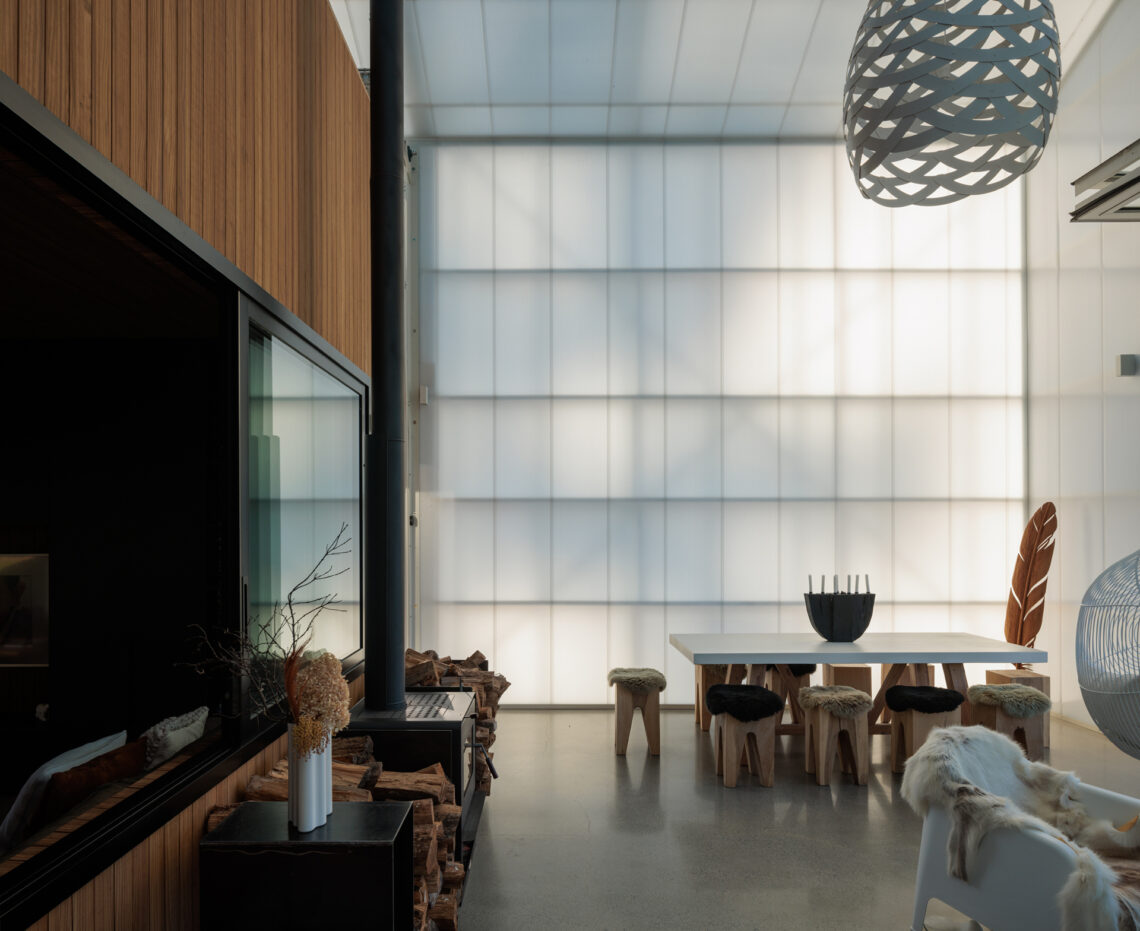
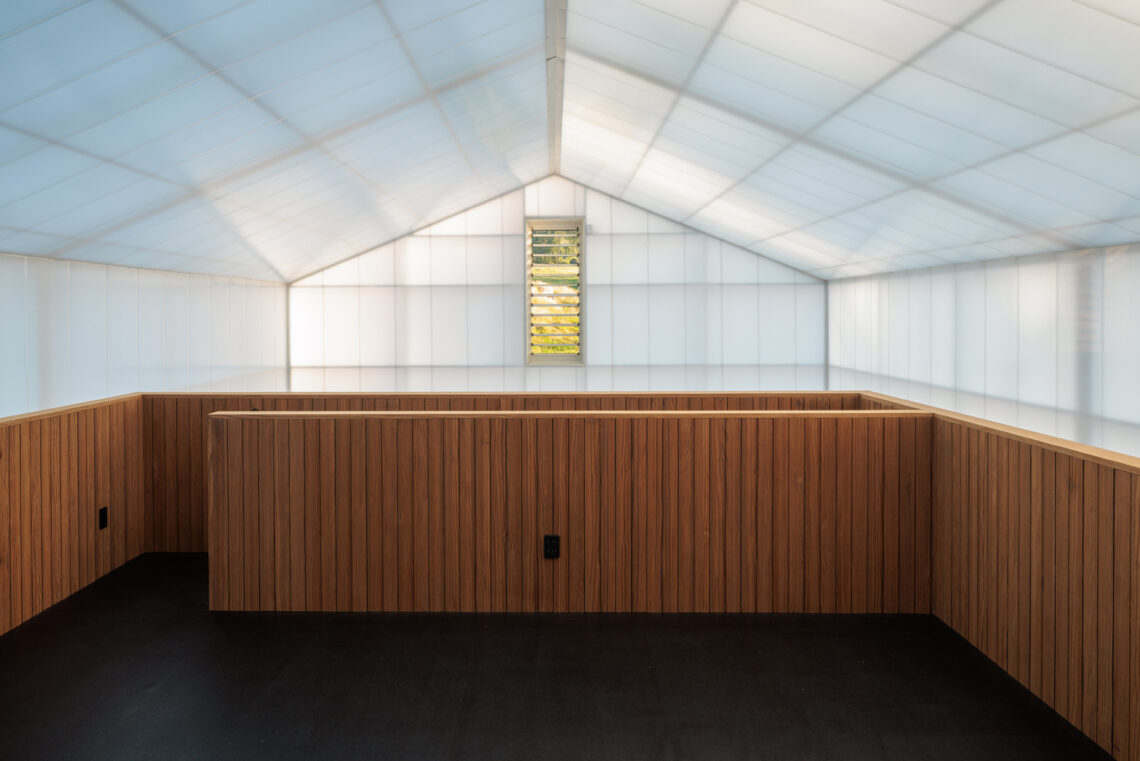
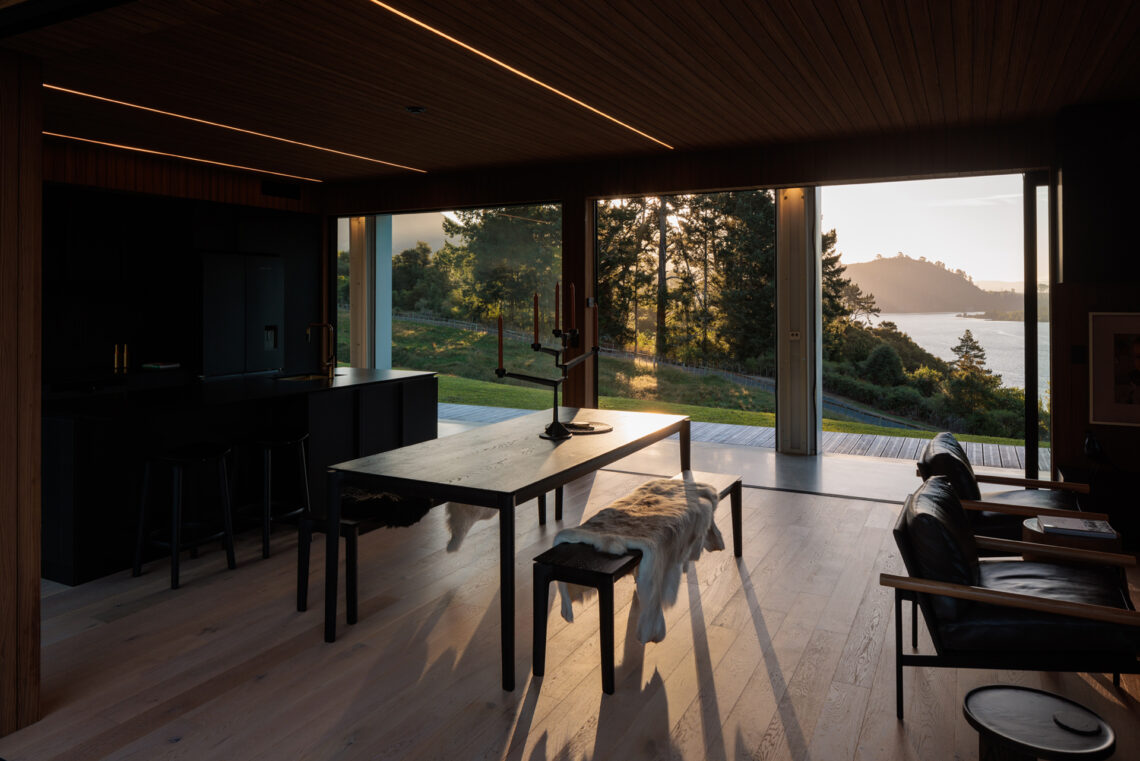
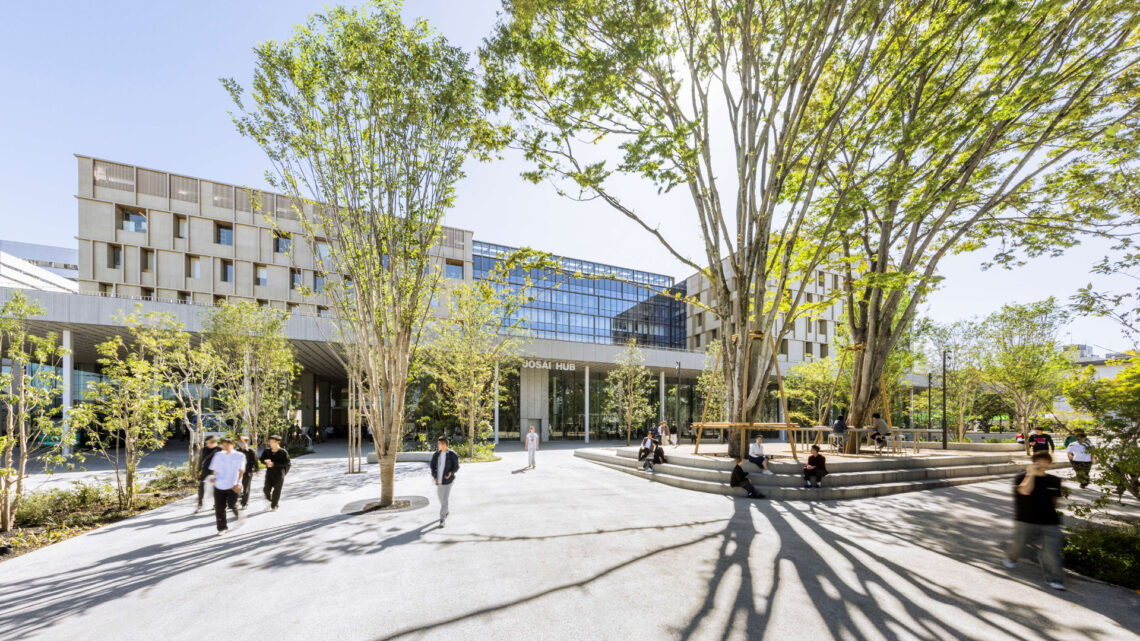
JOSAI HUB by Nikken Sekkei Ltd (Japan)
Rethinking the Value of Japan’s Suburban Medium-sized Universities Amid a Declining Birthrate
Josai University is located in a highly competitive university district about 90 minutes by train from central Tokyo. As Japan’s student population declines
due to the falling birthrate, this medium-sized suburban university with approximately 6,000 students faces the urgent task of boosting its
competitiveness in order to survive. In education, increasing real-world
complexity demands multifaceted approaches to new problems that
transcend the traditional boundaries of specialized fields.
Connecting the entire campus with the HUB and RING
Building No. 23, the face of the Sakado Campus, is located on a large site
facing the main gate. Lecture rooms and laboratories occupy the upper
floors, while the “JOSAI HUB,” a connected space under a large eave, was created on the ground floor. In the future, the “JOSAI RING” corridor will
connect existing buildings. This plan restores a sense of unity to the campus, which has become complicated as it has expanded, through the minimalistic process of inserting the HUB and the RING, spreading vitality to the entire school.
“Layered” spaces activate the campus common
The connected space under the large leaves is like a 360° open plaza.
Students access each building from the main gate through the JOSAI HUB,
which functions as an intersection. Spaces for learning, self-study, and
other activities, a café, a lounge, and administrative offices are arranged
without partitions on an area of approximately 5,000 square meters,
offering layered use and interaction between activities. Various large and
small spaces are loosely connected beyond indoor and outdoor boundaries.
By overlapping and expanding student activity areas, we created a campus
where students can see and be stimulated by the activities of their peers, allowing for a feel of Josai University’s appeal with its diverse
population.
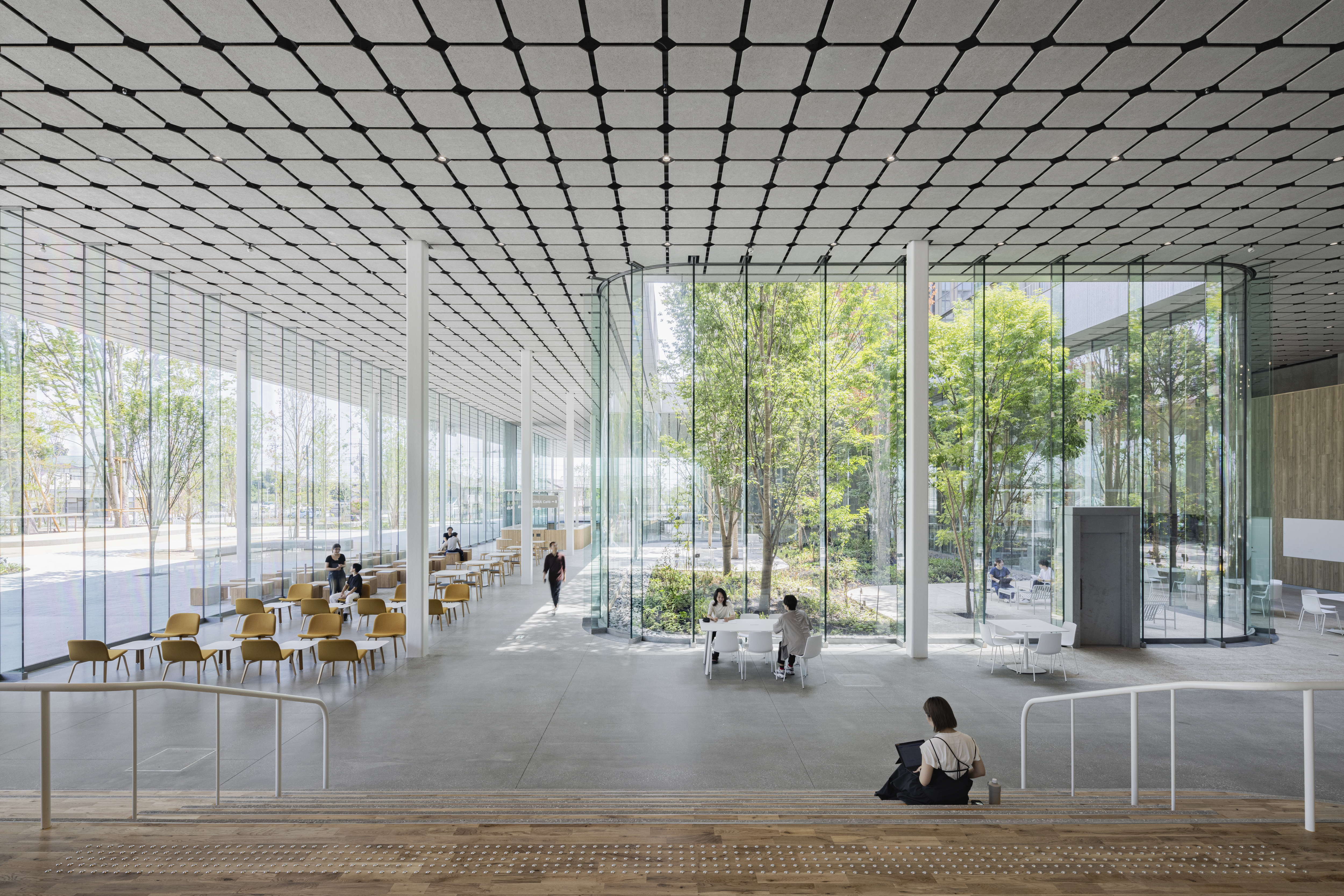
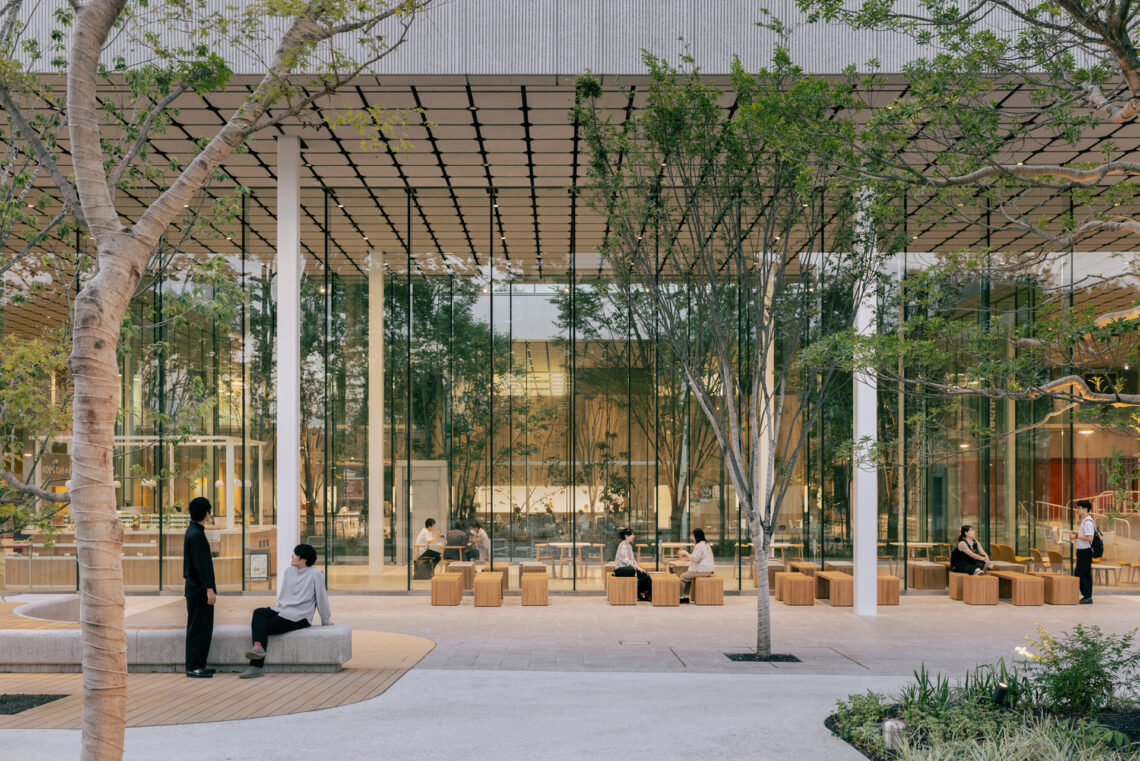
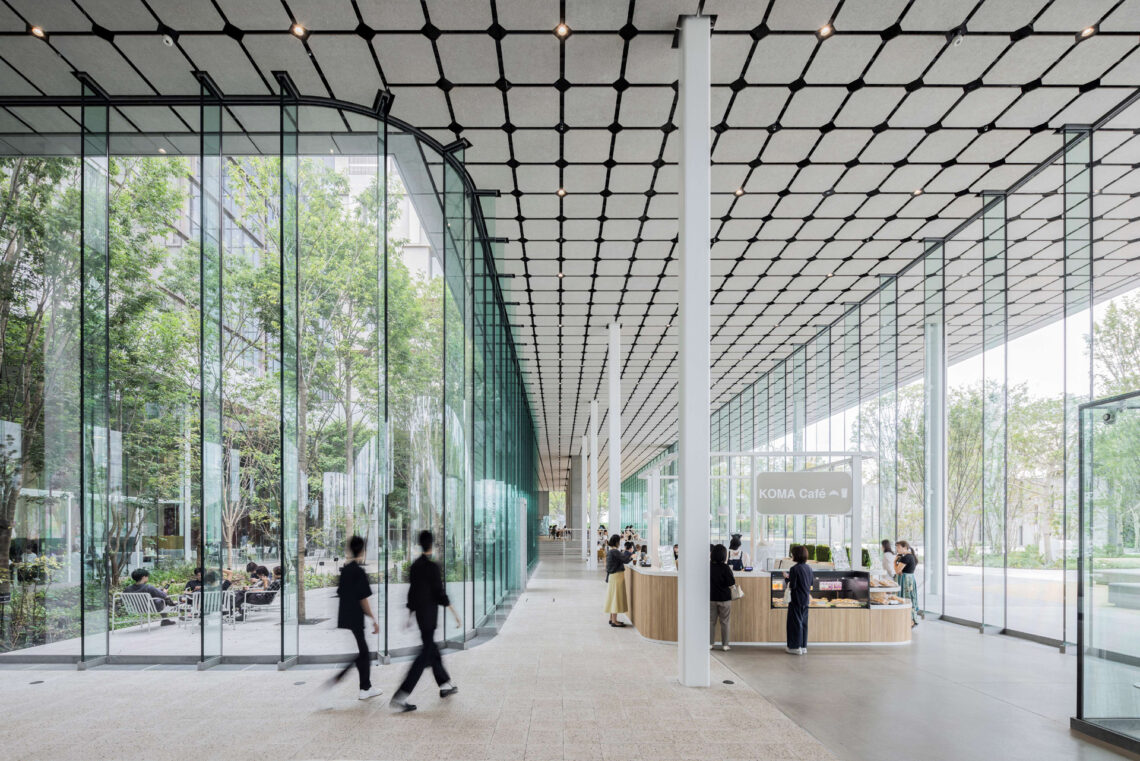
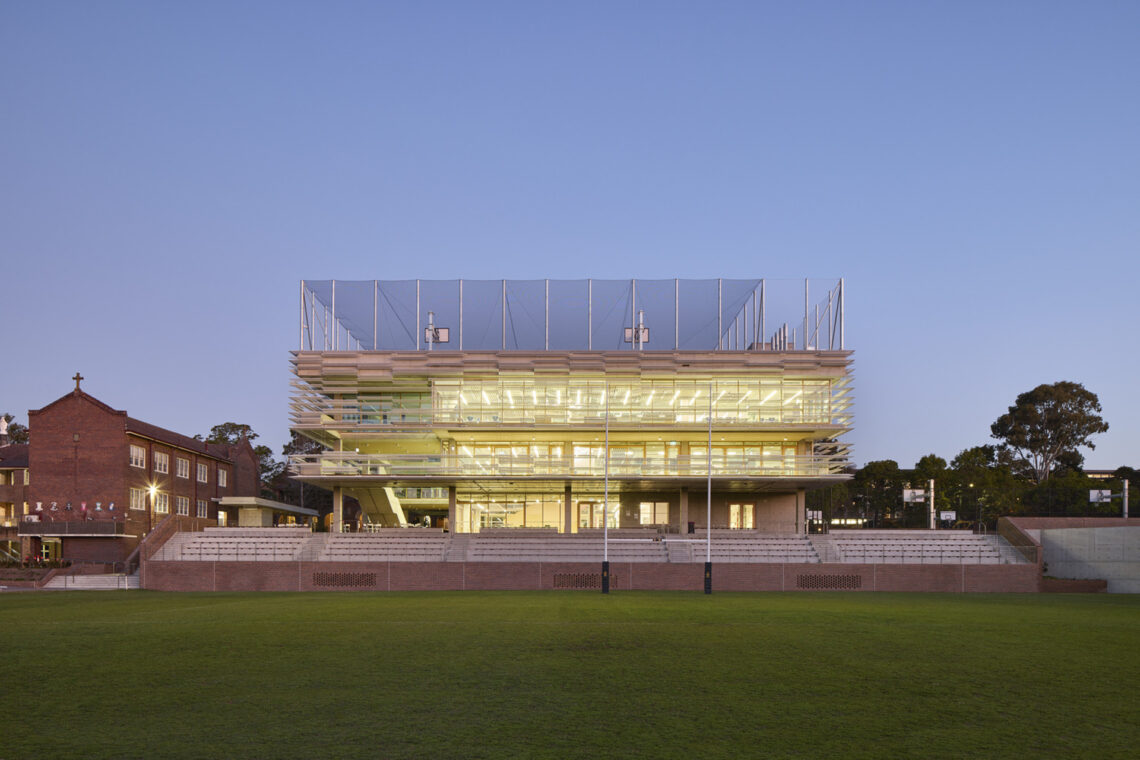
St. Patrick’s College by BVN (Australia)
A NEW CIVIC HEART FOR A HISTORIC CAMPUS
BVN’s Scientia Building for St Patrick’s College in Sydney’s Strathfield is the first stage in a master plan aimed at transforming the learning landscape.Ecologically-sustainable and purpose designed, this STEM-oriented facility paves the way for student-centred learning environments to come.As well as heralding a new era for the school, it welcomes all as an architecturally striking front door for the campus and a multi purpose hub for the neighbourhood.
Solutions through simplicity
The constrained site of the old tennis courts necessitated a simple rectangular structure, three storeys high, plus a rooftop and basement carpark. Two ground floor sports courts were reinstated, and a pair of floodlit tennis and basketball courts have become the defining feature of the Scientia rooftop.
In a radical departure from the school’s original didactic, cellular classrooms, the hub encourages students to engage with and excel at STEM subjects through active learning and immersive teaching styles.
Flexibility is prioritized with zones that adapt to differing learning styles including cross-curricular workshops and small-group study. Classrooms and labs connect seamlessly to central, shared learning spaces and versatile verandahs. These open-air spaces blur the line between formal and informal learning and teaching. With a new commercial kitchen, the school can now fulfill a growing demand for food-tech and hospitality subjects.
A distinctive presence
Visible from two streets, the Scientia Building is a defining landmark for the school.
The variable wraparound aluminum screen transforms a simple rectangular form into a showpiece that subtly takes on the changing colours of the day. A highly glazed façade expression makes learning visible from within and across the campus.
Materials are resilient, adaptable and selected to harmonise with their heritage counterparts, preserving a timeless look and feel. Natural timber tones dominate the interiors. Outside, hints of brown, cream and rust reference the red brick of neighbouring buildings.
A sense of belonging is essential for genuine engagement. The introduction of the Scientia Building cements St Patrick’s identity as a school with ambitious modern values, respect for community, and a deep pride in its history.
Contributing to community
For the College, futureproofing means ensuring the ability to expand, adapt, and appeal to future generations.
Many of the school’s older buildings lack the benefits of breezes, sunshine and visible greenery. Scientia’s facade optimises access to daylight, fresh air and views, with a northerly orientation to most classrooms. Communal spaces overlook Breen Oval to the north and the handsome gardens of the heritage precinct to the south.
Taking full advantage of the site’s natural and physical features, the podium level features an undercover outdoor gathering space, a canteen, cafe and dining area, and the building’s signature tiered grandstand, overlooking Breen Oval. These shared spaces make Scientia a natural focal point for the community, hosting social and extra-curricular activities, performances and events.
