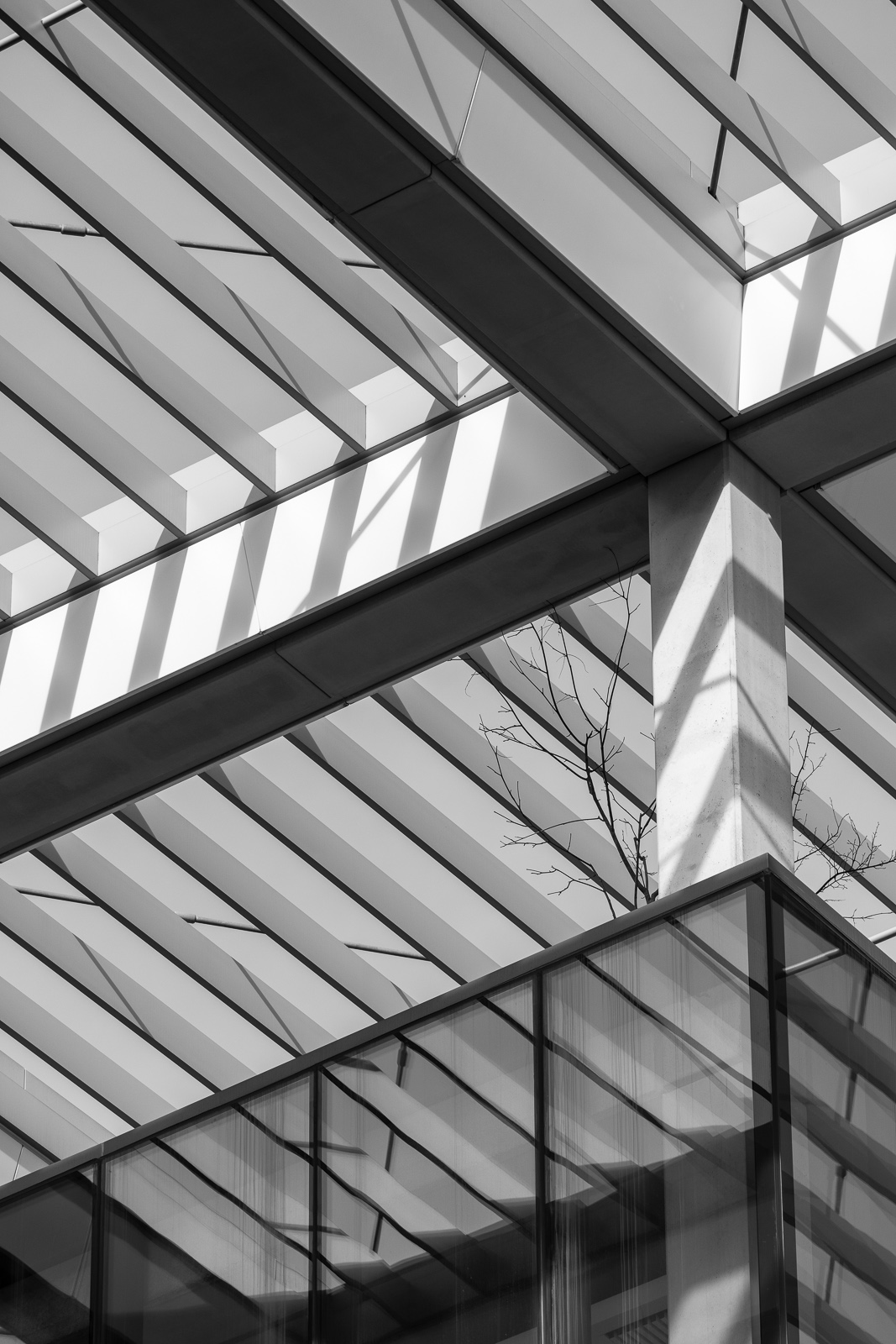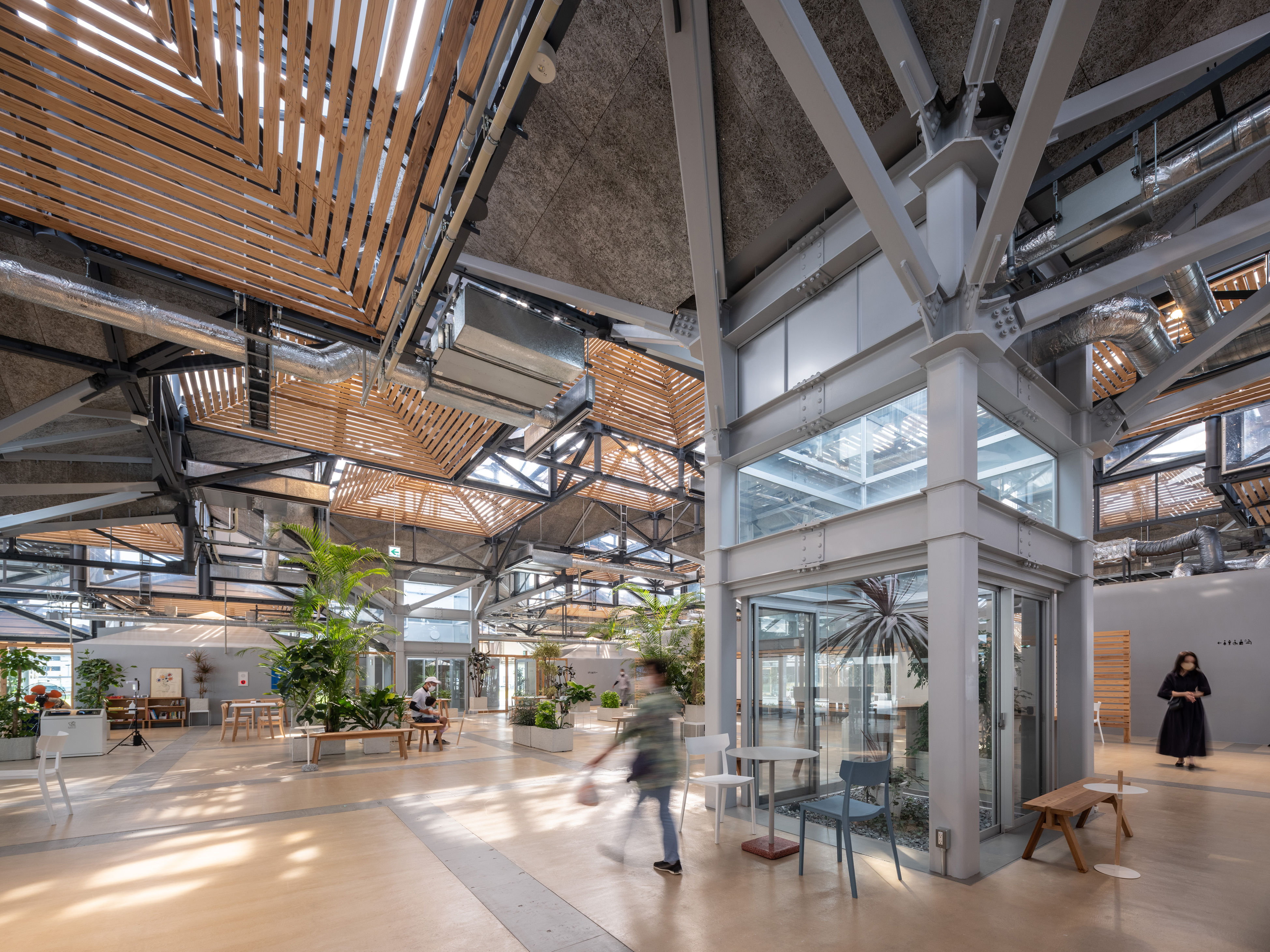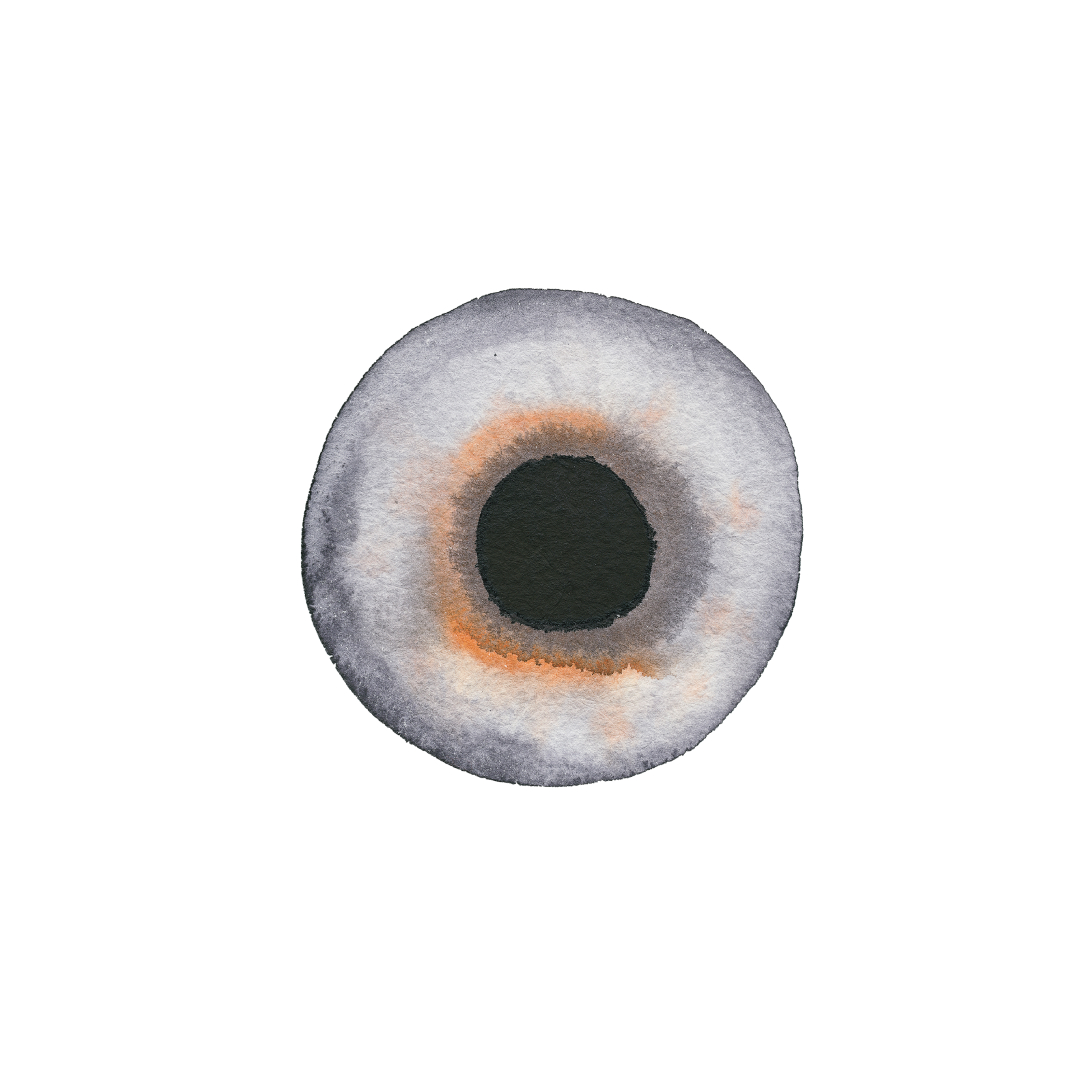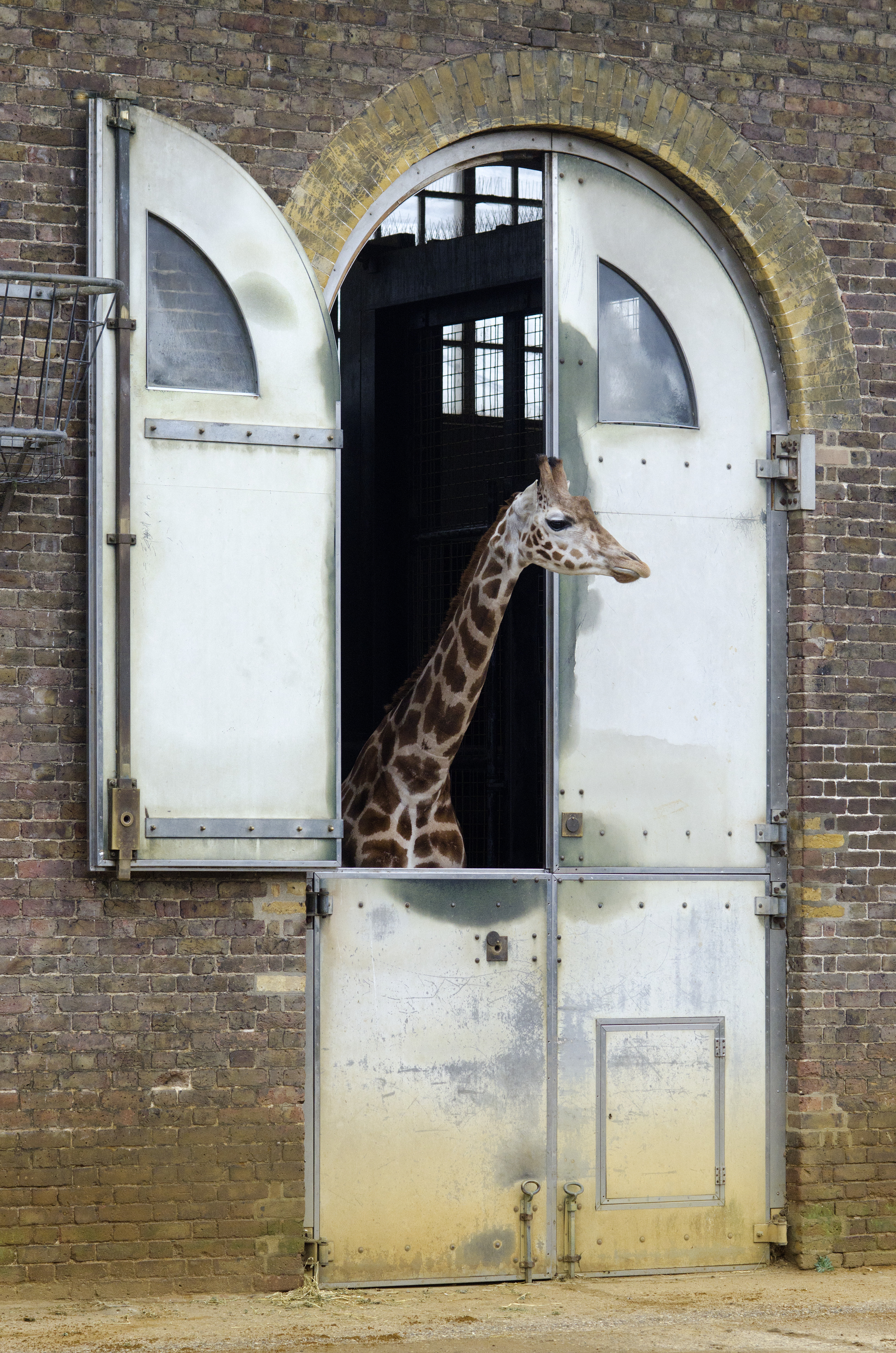Light is freedom

Category
Best practice
Magazines Revisited
Author
Brian Woodward
Photography
Thekla Ehling
Date
January 2025
Source
D/A Magazine, Issue #15, 2011
Share
Copy
“Freedom is something we try to accomplish with all of our work,” says Anne Lacaton of Lacaton & Vassal architects. With her partner Jean-Philippe Vassal, she has proven again and again that flexible and generous spaces full of daylight can be created with surprisingly simple means and at low cost.
For their work with daylight, the VELUX Foundation has awarded Lacaton & Vassal the 2011 Daylight and Building Component Award.
“We have to consider daylight in two directions,” says architect Jean-Philippe Vassal, 57, running his hand across the panorama of Parisian rooftops that surround his atelier. “Daylight, of course, means light that comes from the outside, but it is also what we can see from the inside to the outside.”
He explains that the boundaries of a home extend as far as one can see and that maximising daylight from the inside to the outside is one of the fundamental design paradigms Vassal and his partner of 24 years, Anne Lacaton, consider when approaching a new project.
Lacaton & Vassal projects have often involved refurbishment of existing structures. From the redesign of the Palais de Tokyo in Paris, to their extensive work with refurbishing social housing across France, all of their projects are characterised by appropriation of non-standard materials, such as greenhouse structures, corrugated aluminium and polycarbonate, in the building process.
This economical and transformative use of materials and a consistent focus on daylight have earned Lacaton & Vassal the recognition of the VELUX Foundation’s 2011 Daylight and Building Component Award. They were recognised with a €100,000 honorarium at a ceremony on 7 March in Copenhagen.
“Transformation is one of our interests. But it is really about freedom. Freedom is something we try to accomplish with all of our work,” says Lacaton, 55. “Not framed daylight, but pure exposure. That is what daylight can do. It can free. We like total freedom.”

“Not framed daylight, but pure exposure. That is what daylight can do. It can free. We like total freedom.”
Are there any common denominators in the way you consider daylight in your buildings?
JPV: One thing we always try to do is to avoid walls. We have to produce floors, columns and beams. No walls. We think that being able to look outside is the best thing that can happen to someone in the place he lives in. Even when what people have to look at is not so beautiful, we want to give them the freedom to filter their views rather than not having any views at all.
It is a question of freedom and maximising capacity. Each time we design a building we ask, “what could be the maximum degree of openness for a bedroom or a bathroom?” These questions not only have to do with daylight but also with the possibility of going from inside to outside. So even if you live on the 13th floor you should still have access to a balcony or a winter garden. This improves the climate, it allows you to have plants in your winter garden and it makes daily life easier. It has made a big difference in our projects, especially in our social housing projects.
AL: I also think that daylight is something really necessary for well-being. Trying to bring the maximum amount of daylight inside a building is an interesting challenge. This is why we often put greenhouses on the top of our buildings. Because they have to be so open to daylight, greenhouses are very light structures that do not cast any shadows on the floor. This lightness related to daylight is something crucial in our architecture because we always try to avoid the feeling of heaviness of a building. Daylight relates to lightness, to feeling the climate, to being very close to your environment. We always try to use the building elements that will allow us to maximise the amount of daylight in a building.


Can you give us an example of how the use of daylight influenced one of your project designs and how?
JPV: It is difficult to point to a specific project because our job as architects is not to produce concrete or steel or glass. We just have to ‘build’ the void in between – the space, the air, the climate and the ambiance in it – and this includes daylight. Daylight is in everything we do. I do remember one project, however, a refurbishment of an existing home in a very dark part of Bordeaux, where the client told us, “In this house there will never be a ray of light!”
But we worked hard and set ourselves the goal of finding at least one day when there would be a little triangle of sun entering the house at one specific time. We told our client that on this day, at this hour, there would be this triangle on the floor.
She waited for it, and it worked. And she was happy.
AL: There was also a small country house we did in the south-west of France ten years ago. It was for a couple who worked in a vineyard in Bordeaux. They had previously lived in an even smaller house, in the shadow of the home of the vineyard owner, that had tiny windows, poor ventilation and, in general, very bad living conditions.
The couple asked us to design a new house for them on a very large piece of land that they had been able to buy for almost nothing. We built two big greenhouses on the site, adjacent to each other, and inside one of them we put a wooden ‘box’ to contain
the heated rooms of the house, such as the living room and bedroom.
It was a simple concept but every time we had contact with them later on they told us, ”you cannot imagine how much our life has changed because of this house. We are always in daylight.” When the lady died of cancer a few years later, the only thing her husband told us was, “you can not imagine how the last days of my wife’s life were beautified by your house.” So that is how daylight influenced their life – and it continues to influence our designs.
A client later on they told us, ‘you cannot imagine how much our life has changed because of this house ... we are always in daylight'.
What other aspects of daylight, apart from the visual ones, do you consider in your projects?
AL: Daylight is something very important in buildings, because daylight includes the possibility of using the sun’s rays for comfort and of allowing views outside. If you use daylight, you also need less artificial light. Still, it is quite easy to protect yourself from daylight if you need or want to.
So in our buildings we very often do not use walls, but work with open frameworks made of columns, floors and platforms. To this we add transparent facades that include all the necessary systems for protection – from glare and heat, from people looking in, from the cold of the night, and so on. These transparent glass facades and glass partitions extend from floor to ceiling because ventilation and views are very important for us.
Lastly, we also very often use green houses as a ‘second envelope’ inside which we can create spaces with different climates. Obviously, the question of climate is linked both to daylight and to the question of comfort – bioclimatic comfort.
Which is your favourite daylit building – or which place or building has most impressed you with its daylight conditions?
JPV: I remember one building, the Hans Scharoun Library (State Library) in Berlin, which is incredibly large. Nevertheless, from any point inside the building you can still see the far-off light of the facades. In the school of architecture at Nantes we tried to achieve the same effect. The building is 120 metres long and 18 metres deep, and light enters only through the facade, which is six metres high on each floor. Although there is not much daylight
there, when we stand in the middle of the building we can see everything that happens outside. We see the people moving, and we always see the light coming in from the facade. So even when there is just a ray of light that touches a few specks of dust, it is very beautiful.
Can you tell us about a situation when you realised how space – and daylight – can influence people’s behaviour?
JPV: A good example is the first house we designed, the Latapie House in Bordeaux. It was a very cheap house. We built a greenhouse of 60 square metres around the actual house and, as architects, we imagined that it would be a tropical garden full of flowers. But what the owners have done with this space is ten times better. They have put most of their furniture in there and use the place – which we had intended to be used only 30 per cent of the year –90 per cent of the time. They have really taken this space and done something with it, because it is airy and filled with light.
In many of your buildings, you use daylight not just to benefit people but also to grow plants. Where does your interest in plants and horticulture come from?
JPV: It is probably me who is most interested in horticulture. I have an orchid collection here in the office that fascinates me because orchids are the kind of plant that can get the most from a minimum. They do not need any soil to grow, but have everything right in their roots.


What role does economics play in your buildings, and how do you relate economy of means to quality of life?
JPV: Just after I finished my studies in Bordeaux I spent five years in Niger, which very much influenced my thinking about the relation between economy and quality of life. I always say that I studied for five years at the School of Architecture in Bordeaux but then got five more years of education in Niger.
In Africa, I saw the life of people who really are in difficult situations most of the time – without food or water. Yet their ability and their sheer intelligence to invent things all the time has stuck with me. I learned how to create something out of nothing and how this can even be done with a poetical gesture and with humour. Whatever they did seemed to be light – never heavy or difficult. But it was always done with a minimum of means.
A car that is discarded in Europe or France, for example, will be able to run for 20 more years in Africa. You see children who invent their own little toys and ‘play cars’ in the sand with some scrap steel or rubber. You see houses built of branches poked into the desert sand and covered with cheap, corrugated aluminium sheeting. There is a freedom in the way these people do things.
We try to work in the same way. You don’t have to rebuild everything – you just have to cope with the existing urban situation. There are a lot of buildings that people think should be demolished – we consider them merely unfinished. Buildings have more capacity if we can preserve them and transform them.
AL: In many projects, the relation between the cost and the scope of the project is inappropriate. As architects, we can create something very generous and luxurious at low cost, but this requires an understanding of what increases the costs in the construction process. To keep costs low, you have to get the maximum performance out of everything you are working with: out of every construction system, and every material. Our goal is not to build cheaper but to achieve the maximum with a low budget. We do not aim to simply reduce the price of a building but to get more for less.
“It is just about giving maximum performance to everything you are working with”
Your own buildings, such as the recent architecture school at Nantes, are often very open for reconfiguration and later adaptation by the users themselves. Have you observed how users actually adapted these spaces to their needs?
AL: We go there quite often and it is amazing to see that sometimes nothing happens in the building and the spaces are completely empty. Then sometimes they are full of activity, whether it is students working or events. We don’t really understand why this is but it is amazing to see that everything becomes possible if you liberate yourself from programmatic spaces that are devoted to specific functions. It is great to see the things that happen when you have space that is ‘free to use’.
With each visit, the school becomes something different for us. We gave the students freedom and now they keep are repaying us with new interpretations of the space. This provides the building with a certain kind of richness, somewhat different from the traditional meaning of the this word, and we have the feeling that we can continue in this way.
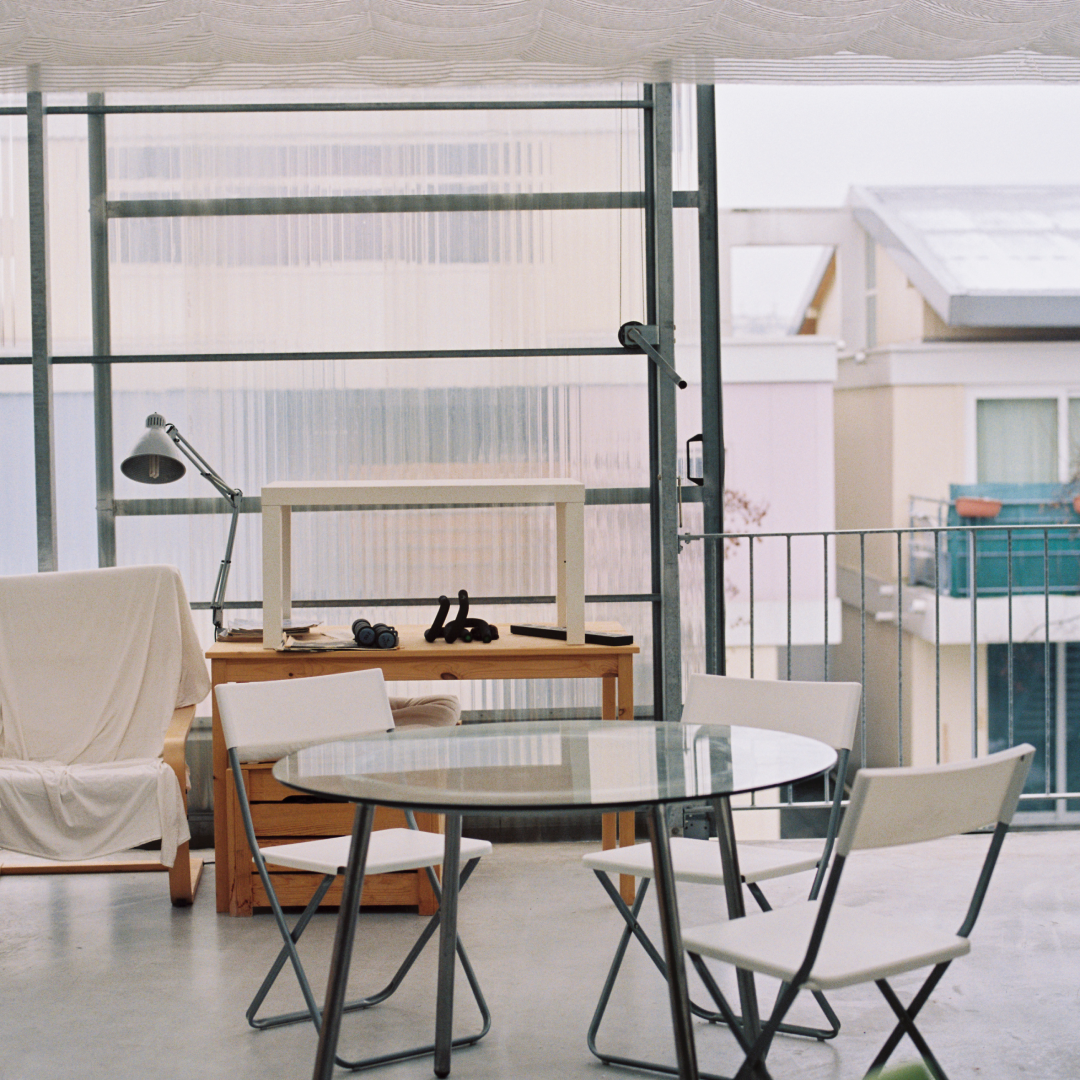


Do you think there is a demand for such open buildings that users can continuously reconfigure according to their needs?
AL: I don’t think people have a natural demand for such buildings but when I speak with them, they tell me they feel very happy. They never imagined it before but being inside these buildings does make a difference to them. So we are convinced that is not a mistake to create this kind of architecture and think about open-plan floors and to maximise light and freedom. At the same time, we have to consider all the different systems that protect people from the sun and protect their privacy. If you create these layers that allow you to achieve any degree of openness, from maximum transparency to daylight to total darkness, a building works perfectly.

