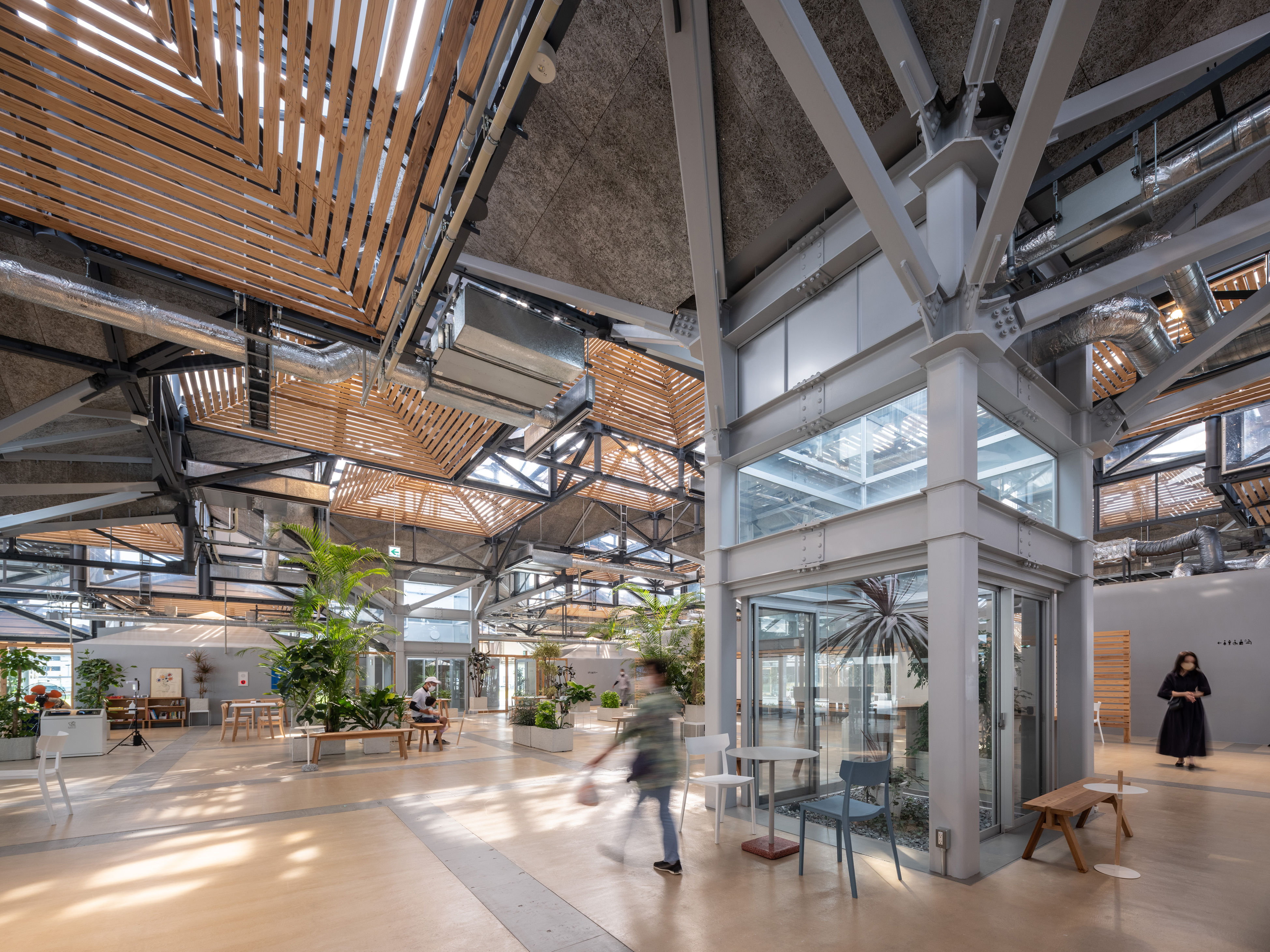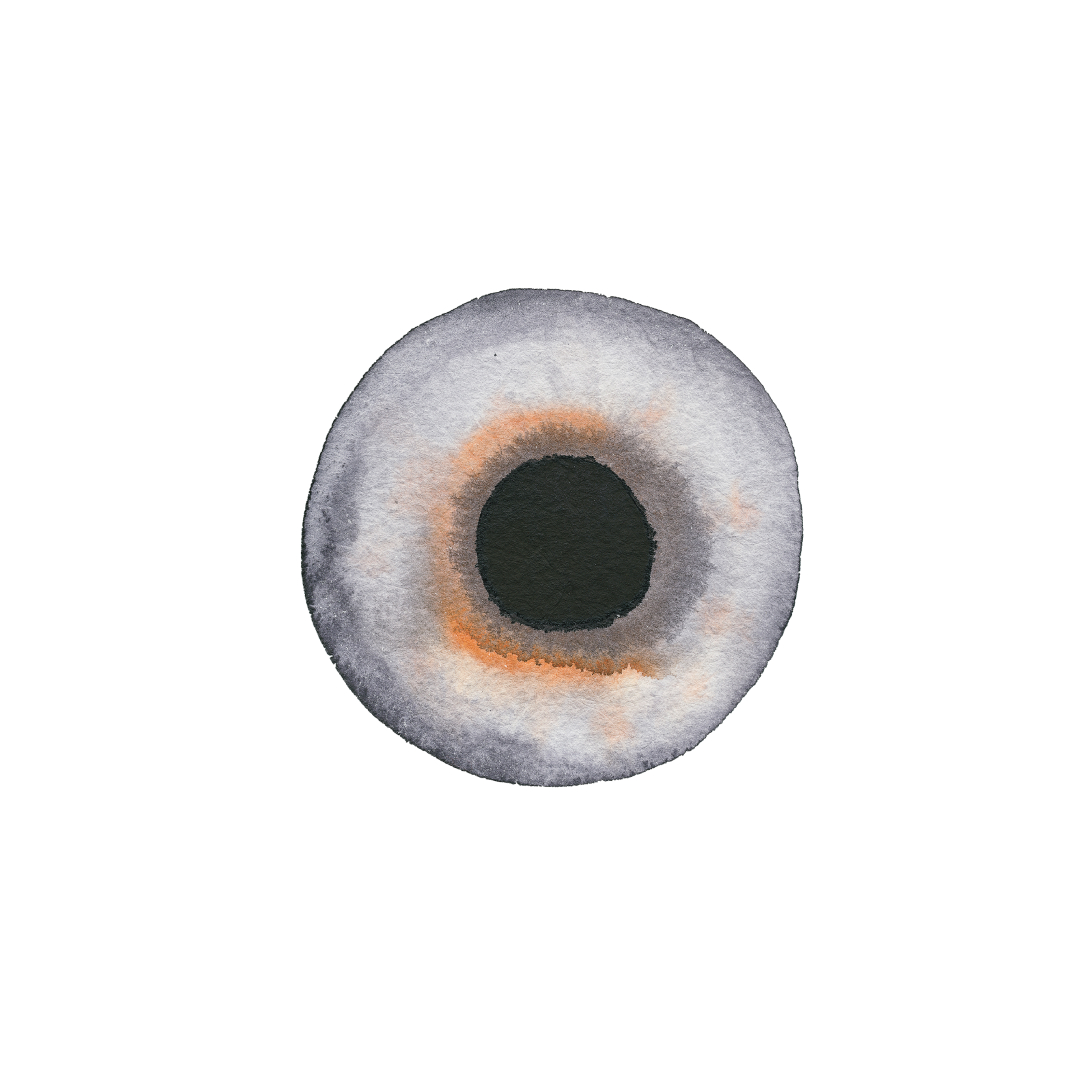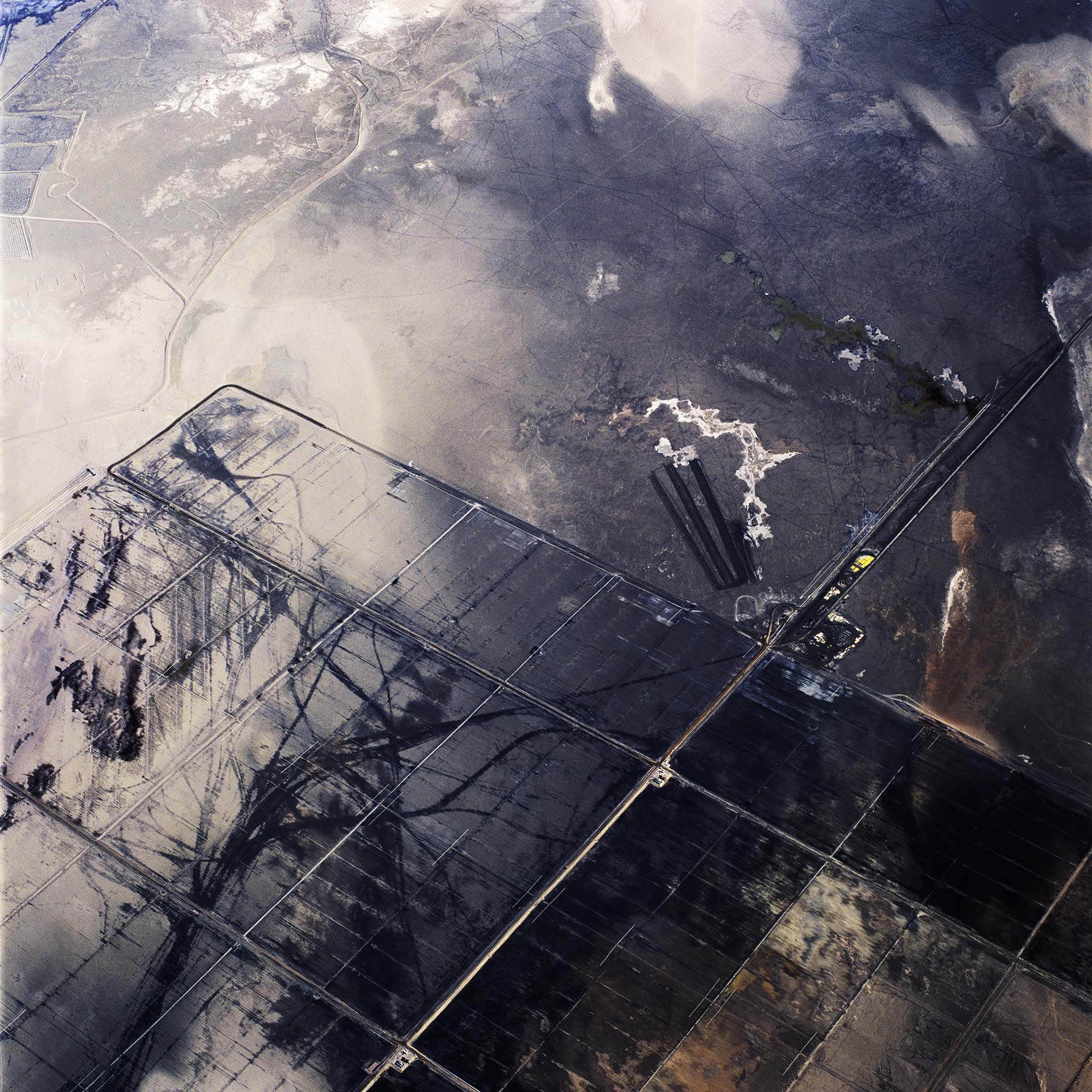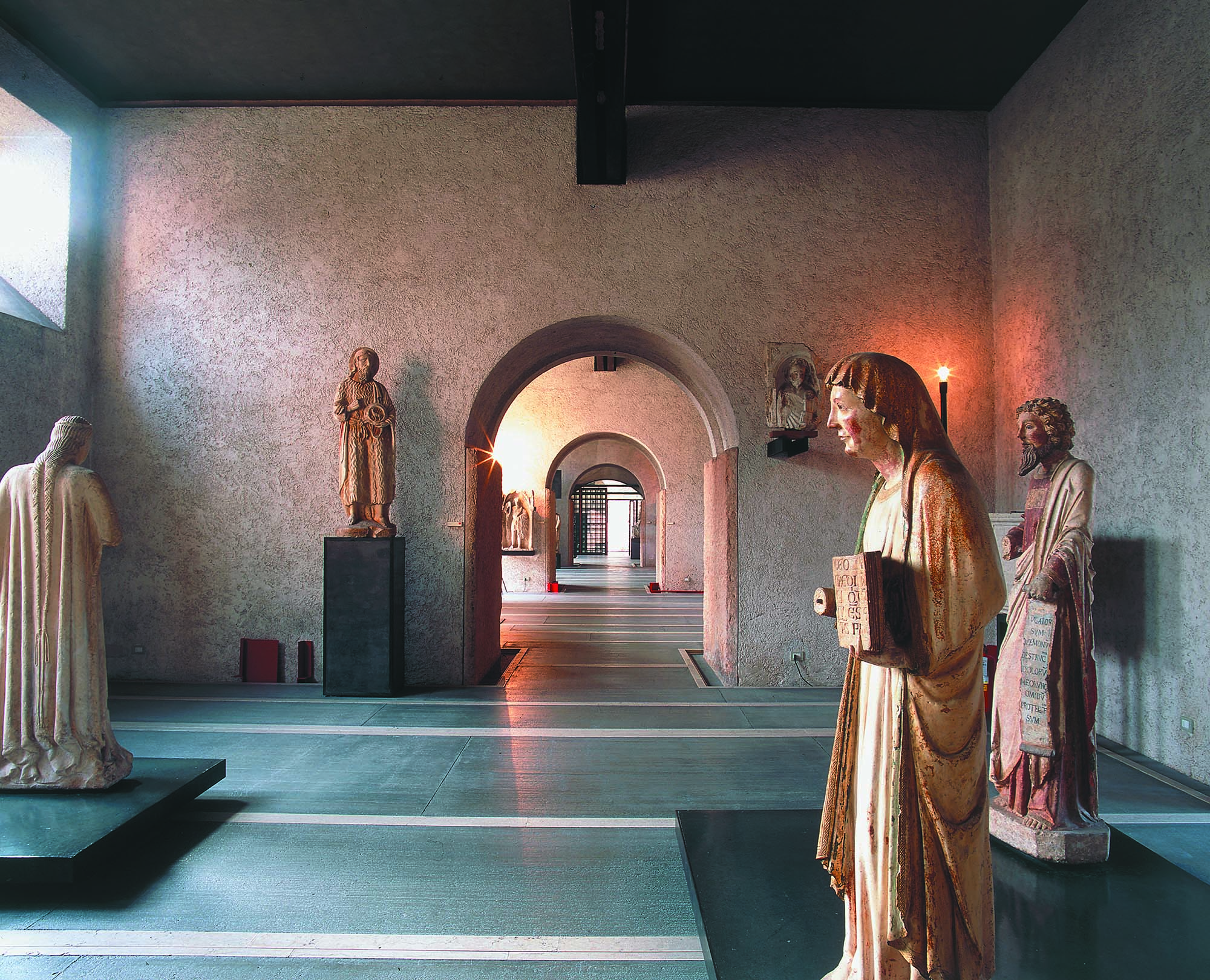Gathered in Daylight:
Jørn Utzon’s Bagsværd Church & Glenn Murcutts Australian Islamic Centre.
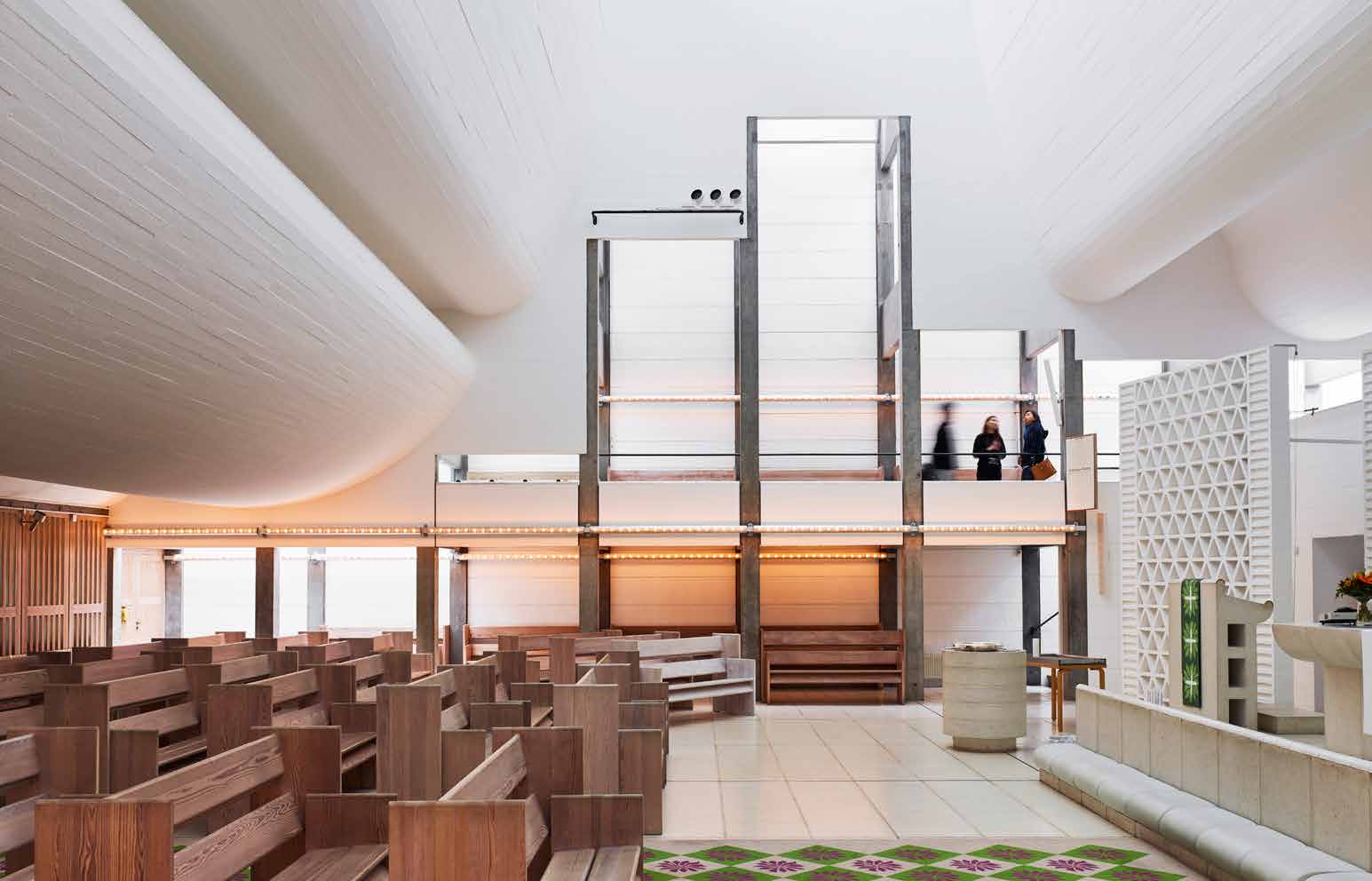
Category
Design Philosophy
Author
Jakob Schoof
Photography
Brendan Austin
Anthony Browell
Date
04 Jan 2021
Source
D/A Magazine #29 2018
Share
Copy
Adrian Carter discusses two buildings that join people together regardless of background. Both cases use daylight to highlight nature and human connection.
In the past two millennia, the world has seen a marked cultural shift in the use of daylight in buildings, away from the magic symbolism of earlier ages. In contemporary masterpieces of architecture, the light of the sun and sky is used as a means of connecting communities, establishing a sense of place and time and drawing people’s attention to the beauty of nature. Occasionally, light even serves to quietly subvert traditional notions of power and divinity. This is exemplified in two great buildings that, despite being located on opposite sides of the globe, share many common features: Jørn Utzon’s Bagsværd Church near Copenhagen, and Glenn Murcutt’s Australian Islamic Centre in Melbourne.


“You have shown how to turn motion into form, matter into luminance, and gravity into flight... Your poetic alchemy enriches the imagination of all of us."
It is remarkable how architecture can transform our appreciation of daylight, a natural phenomenon that, on a daily basis, we take for granted. Profound architectural experiences are created through the manipulation of daylight. As Le Corbusier so eloquently expressed, “Architecture is the masterly, correct and magnificent play of masses brought together in light”.
In significant architecture, such as the Pantheon in Rome, the cosmic dimension of light is extenuated and experienced as being sublime. In its present form, as a circular building with a portico of Corinthian columns, it was rebuilt during the reign of Emperor Hadrian. Earlier temples on the site dating back to 27BC had previously been destroyed by fire. It was Hadrian’s intention that this sanctuary for all gods should represent both the “terrestrial globe” and “the stellar sphere.” The temple was conceived as a sundial, where the sky of alternating dark and blue is revealed through a great oculus in the cupola. Through this opening, a ray of sunlight makes its round of the coffered ceiling and walls of porphyry, granite and yellow marbles, coming to rest on the carefully polished pavement like “a shield of gold”, as described by Marguerite Yourcenar in her Memoirs of Hadrian. It is an architecture where notably the interior was clearly intended to outshine the exterior.
The Pantheon was also designed as a forum where the emperor could make public appearances and thus remind the gathered audience of his own divinity. In 609, all vestiges of pagan idolatry were removed by Pope Boniface IV and the building consecrated as a Christian church, Santa Maria ad Martyres. This continued use as a church has undoubtedly contributed to the Pantheon’s survival, saving it from the abandonment and eventual destruction that was the fate of so many of Rome’s other ancient buildings. This has allowed the building to remain a source of inspiration to architects, from Brunelleschi through to the present day. For Louis Kahn, the Pantheon was a particularly significant influence. It served to define a poetic understanding of silence and light that underpins his architecture. According to Kahn, “Inspiration is the feeling of beginning at the threshold where Silence and Light meet. Silence, the unmeasurable, desire to be, desire to express, the source of new need, meets Light, the measurable, giver of all presence”.1 Light is thus that which, by giving presence, brings a work of art or architecture into life, from the poetic idea into reality.
Kahn’s articulation of light in his design of public buildings often has a divine quality, akin to that of the Pantheon. Le Corbusier, on the other hand, as an avowed agnostic, went beyond the religious notions and symbolism of light as divinity in his sacred works of architecture, to a more sublime poetic experience of our place in the cosmos. As Henry Plummer writes of the transformative power of light in Le Corbusier’s architecture, “Instead of serving as a tool of religious persuasion, as it generally has in the past, light has become a quiet force to visually resist and elude, erode and outshine, the Church’s mandate. Light eats away and weakens institutional discipline, while exerting its own dazzling powers to draw attention out to the sky and its commonplace marvels – in effect using light to consecrate the natural universe”.2
“Never have I seen white light have so many nuances as in Bagsværd Church … The light enters everywhere so that you avoid the feeling of darkness, and also the feeling of conclusion. A clever interpret"


In Different Light
To this pantheon of architects who are masters of light and whose sacred buildings o beyond religious tradition and dogma, one can add Jørn Utzon with his Bagsværd Church near Copenhagen,Denmark, and Glenn Murcutt with the just recently completed Newport Mosque near Melbourne, Australia. Both are outstanding examples of poetic notions of daylight as the creative driving force for spiritual works of architecture. In these buildings, the articulation of light is the essential idea underpinning the architectural expression and serves to bring the community together.
Despite being from opposite sides of the globe, Utzon and Murcutt have much in common as architects. In Bagsværd and Newport, however, they were operating not only within very contrasting cultural but also very differing natural environments, particularly in regard to the contrasting qualities of daylight. As Murcutt explained, in Australia the light is so sharp and intense that it visually separates all the elements in the landscape. It is therefore good for outdoor sports where one has to keep one’s eye on the ball, for example, but less conducive, he says, for contemplation, in contrast to the Northern European light, which is soft and muted, thus uniting elements.
Both Utzon and Murcutt have been greatly influenced by the Nordic master of humane modernism and sculpted skylights, Alvar Aalto, as can evidenced in their respective works, most notably in Bagsværd Church, with its sensually undulating light-reflecting ceilings and the skylights of Murcutt’s own home. Utzon and Murcutt’s acute understanding and appreciation for light have also been heightened by their close associations with artists, on occasions working together on the artist’s own projects. However, as Murcutt makes clear, a very different quality of light is required to make and display art than to create a space for spiritual contemplation.


Through drawing comes imagination and emotion
For both Utzon and Murcutt the act of drawing is the most direct means of connection with the imagination. Utzon initially presented two conceptual sketches to explain his intentions for the Bagsværd Church. One is an image of a gathering of people on a beach beneath rolling clouds, and the other is of a congregational procession towards a crucifix beneath cylindrical ceiling vaults. The sketches evoke a quintessentially Danish experience of an open, horizontal landscape beneath ever-present clouds that diffuse the light and occasionally part, allowing the sun to break through. However, the actual cloud formations that inspired Utzon in his sketch were the high vertical cumulus that he experienced at the beautiful Lanikai Beach, close to where his family were living at the time on Oahu, Hawaii. The experience of towering, cylindrical cloud formations that were formed every afternoon by the prevailing trade winds, Utzon likened to “a colonnade on its side”.3 The dramatic manner in which light penetrated between the clouds provided Utzon with a powerful conceptual design idea for the interior of the church hall. As Utzon himself described, “I have architectonically attempted to realise the inspiration that I derived from the drifting clouds above the sea and the shore. Together, the clouds and the shore formed a wondrous space in which the light fell through the ceiling – the clouds – down on to the floor represented by the shore and the sea, and I had a strong feeling that this could be a place for a divine service.”4 Certainly this remarkable interior evokes a return to an almost pagan form of worship of natural phenomena.
Explaining the quality of the light entering the interior, Utzon says, “the light in the church itself comes mainly from the very large, highly positioned, westfacing sidelight. It is reflected down the whitewashed, curved surfaces of the ceiling and provides a shadowless light that decreases slightly lower down. The room acquires a softness that produces an elevated, optimistic feel”. As Henrik Sten Møller, architecture correspondent of the Danish national newspaper Politiken, has commented, “Never have I seen white light have so many nuances as in Bagsværd Church”. He goes further to explain that “the light enters everywhere so that you avoid the feeling of darkness, and also the feeling of conclusion. A clever interpretation of the concept of eternity.”5 With poetic phenomenological understanding, Juhani Pallasmaa has stated that Utzon has “shown how to turn motion into form, matter into luminance, and gravity into flight. I can touch the chiaroscuro on the ceiling folds of the Bagsværd Church.”6
For Utzon, Bagsværd Church is about a universal celebration of light and life. In early sketch sections, Utzon’s cloud motif ceiling is drawn with the sensual fluidity of Arabic calligraphy, as Utzon’s own artistic evocation of an Islamic text celebrating Allah as the light. It is a poetic translation of a universally understood metaphor for the sacred, but still remarkable as a catalyst for the design of a Lutheran Church. This transcultural synthesis is indicative of Utzon’s openness, across cultural boundaries, to the inspiration of what he simply considered beautiful ideas. While Utzon subtly subverted cultural norms and stereotypes in Bagsværd, Murcutt in Newport more overtly confronted existing orthodoxy and prejudices, bravely using his professional recognition to gain acceptance for and actually realise an architecture that will actively counter those tendencies.



A Spectrum of Meaning
In Newport, Mohamad El Hawli, the local president of the Newport Islamic Society, was seeking to build a contemporary mosque for their expanding, predominantly Lebanese immigrant community in the early 2000s. El Hawli was convinced by Michael Zaar, a very supportive non-Muslim local resident and invited member of their building committee, that they should engage the then recently Pritzker-awarded Murcutt. Murcutt had chaired the Aga Khan Award for Islamic Architecture and was, therefore, clearly appreciative of Islamic culture. He agreed to the commission in 2004, but to ensure that the mosque was rooted in respect for Islam’s cultural traditions, Murcutt asked that a younger architect from the Muslim community be found. He was partnered with Hakan Elevli, a local architect of Turkish immigrant background, who was fully committed to the local community’s brief, “to design the first true Australian mosque for non-Muslims, for new Australian Muslims – that’s inclusive – that’s going to be transparent”.
Murcutt’s concept for the mosque was that a wall should extend from the street all the way around the building, giving it its strength and that, like outstretched arms, “invited the community to come out and see the mosque” and to realise, since the entire width of the entrance level is all glazed and transparent, “that it is not exclusive, but inclusive.” To further this understanding, the mosque is combined with a community centre, a library for Islamic studies, a café and restaurant that are designed to attract the wider community. For Murcutt this has been an opportunity, within a society where there is anti-Islamic sentiment, to “bring Islam back into our community” and for it to become “an addition to the culture” in a more truly multi-cultural Australia.
In Australia, Murcutt felt that a mosque did “not have to replicate the mosques of the Arab world” and should not specifically have a minaret any more, as this was archaic and redundant in this context. This met with some resistance from the older traditionalists within the community, but was embraced by the younger members who, as the coming generation, were given the final say. Murcutt was able to persuade them of the need to create an Australian mosque, just as the Ottoman, Middle Eastern and Malaysian mosques have their own character. Rather than a minaret, the surrounding wall rises at angle to greet the visitor, with a crescent moon at its apex.
Inside the mosque, Murcutt wanted a subdued quality of light that would serve to connect the architecture and people together; as evocation of the Islamic understanding of standing shoulder to shoulder. Within the great hall, men gather on the ground floor, while women are within the same volume of space and beneath similar lanterns on the quieter mezzanine floor above. The entire ceiling comprises 96 triangular lanterns, 2.8 metres high, contained within a diagonal grid of structural beams. The lanterns are painted gold on the exterior, not a colour Murcutt has ever used previously and unlikely to find appropriate again. However, having eliminated a conventional minaret and dome from his design, he wanted to make reference to Islamic culture and more directly to the gold-plated Dome of the Rock, Islamic shrine in Jerusalem. Murcutt is delighted by the resulting golden reflectivity of the lanterns, which joyously suggests paradise.
On one side, the lanterns have coloured glazing and an insect-meshed, ventilation opening. They alternately face the cardinal points of North, East, South and West, with each orientation having a particular hue and symbolic articulation. Towards the East, the glazing is yellow in the morning, representing the future or paradise to come. To the North, during the day is green which represents an oasis and thus nature. In the afternoon, from the West the colour is blood red, symbolising strength, and to the South is the blue of the sky and the sea, that is infinity.


The lanterns not only serve as a solar clock throughout the southern hemisphere day, but also reveal the time of the year. During the hot summer months, with the sun coming up in the South-East, before arcing to the North and setting in the South-West; the day will begin and end with a cool blue tone. While during the cold winter, when the sun first rises low in the East and sets in the West, there will not be any blue tones, only the warmer colours of yellow, through green to red. It was from an understanding of the work of Luis Barragan, who Murcutt visited in Mexico, that he came to appreciate that colours should be orientated to the appropriate direction of the sun, in order to achieve the greatest colour saturation.
Murcutt is best known for an elegantly lightweight architecture that, like the Aboriginal people, touches the earth lightly, but in the Newport Mosque the architecture is enduringly rooted in the ground and rather it is about the light touching the earth. Murcutt allows the greatest intensity of daylighting in the building to fall upon the three reflecting ponds with water lilies and water poppies, at the rear of the mosque, towards Mecca in the north-west. As Murcutt says, the beautiful flowers that open and close with the sun, and brighter, shimmering light will draw people, like moths, in that direction.



Beacons of Hope
Bagsværd Church and Newport Mosque were both labours of love that each took over a decade to realise. With protracted and often rancorous discussions to gain planning permission and extremely tight limitations on costs, the architects were constantly being pushed to the very limits. To bring the Bagsværd Church within budget and having determined that his plan solution was the very optimum, Utzon took the radical step of having all the drawings reduced by 10% in order to make the necessary commensurate economic savings. When the building was finally complete, there was no money left for the planned planting of birch trees to provide the desired dappled shading of the building, so Utzon purchased and planted them himself. At the Newport Mosque, Murcutt’s vision for the skylights put enormous strain on already limited resources, but it was decided to go ahead nonetheless. Through personal donations from the local and wider community, which gained impetus from the nationally televised documentary ‘Spirit of Place’ by Catherine Hunter, their collective faith has been rewarded with the project as intended. Now the community is very proud to have the first mosque of modern design.
Utzon’s church not only put Bagsværd on the international architectural map, it also bestowed upon a quiet dormitory suburb of Copenhagen a sense of civic pride and own identity. It is a popular choice for weddings for those seeking a spiritually uplifting setting without the overt overtones of organised religion and for couples from differing cultural backgrounds. In its poetic synthesis of transcultural influences, notably including some from the Islamic world, the church stands steadfastly as a positive riposte to the darker forces of prejudice that have surfaced in Denmark in recent years. Similarly, Murcutt’s mosque has been embraced wholeheartedly by the Newport community but, more significantly, it has positively influenced the national debate and has the potential to change perceptions, as well as encourage the integration of Muslim communities throughout the world.
As Imam Abdullla Hawari said, following the first celebration of Ramadan in the then still not fully complete building, “you can see in the faces of the community that their dream has been realised, it is a miracle.” With great openness, the imam has said that he wants every member of the community to come there and pray to whomever they want to pray. For Glenn Murcutt, being an architect is to be “enthusiastic about light and space and how you gift that to people”. In Newport, Murcutt has gifted the local and wider community what is probably Australia’s most significant cultural building since Utzon gave Sydney the Opera House, and shown a way for society to go forward to a brighter future.


“In this way I’m using principles of light, which is incredibly important in Islamic architecture. I’m using water, which is also incredibly important. The difference is I’m changing it from a totally"
In Different Light
To this pantheon of architects who are masters of light and whose sacred buildings o beyond religious tradition and dogma, one can add Jørn Utzon with his Bagsværd Church near Copenhagen,Denmark, and Glenn Murcutt with the just recently completed Newport Mosque near Melbourne, Australia. Both are outstanding examples of poetic notions of daylight as the creative driving force for spiritual works of architecture. In these buildings, the articulation of light is the essential idea underpinning the architectural expression and serves to bring the community together.
Despite being from opposite sides of the globe, Utzon and Murcutt have much in common as architects. In Bagsværd and Newport, however, they were operating not only within very contrasting cultural but also very differing natural environments, particularly in regard to the contrasting qualities of daylight. As Murcutt explained, in Australia the light is so sharp and intense that it visually separates all the elements in the landscape. It is therefore good for outdoor sports where one has to keep one’s eye on the ball, for example, but less conducive, he says, for contemplation, in contrast to the Northern European light, which is soft and muted, thus uniting elements.
Both Utzon and Murcutt have been greatly influenced by the Nordic master of humane modernism and sculpted skylights, Alvar Aalto, as can evidenced in their respective works, most notably in Bagsværd Church, with its sensually undulating light-reflecting ceilings and the skylights of Murcutt’s own home. Utzon and Murcutt’s acute understanding and appreciation for light have also been heightened by their close associations with artists, on occasions working together on the artist’s own projects. However, as Murcutt makes clear, a very different quality of light is required to make and display art than to create a space for spiritual contemplation.


Prof. Dr. Adrian Carter is Professor of Architecture and Head of the Abedian School of Architecture at Bond University in Australia. He studied architecture at the Portsmouth School of Architecture, at The Royal Danish Academy of Fine Arts, School of Architecture in Copenhagen and at the University of Cambridge. As a practising architect, he has worked together with architects Raili and Reima Pietilä (Helsinki), Niels Torp (Oslo), Ancher, Mortlock and Woolley (Sydney), as well as Henning Larsen and Dissing + Weitling (Copenhagen).
Adrian Carter has taught at the Aarhus School of Architecture and at Aalborg University in Denmark, and as a visiting academic at the University of Sydney, Portsmouth University and University of Tasmania. At Aalborg University, he served as Director of the Utzon Research Center and was responsible for the realisation of the Utzon Center building on the Aalborg harbourfront, designed in collaboration with Jørn Utzon. In 2016, Adrian Carter was awarded his PhD for his thesis ’The Utzon Paradigm’ at Aalborg University.
Notes
1. Lobell, J. 1979, Between Silence and Light: Spirit in the Architecture of Louis I. Kahn, p.20
2. Plummer, H. 2013, Cosmos of Light: The Sacred Architecture of Le Corbusier, p.14
3. Weston, R. 2002, Utzon: Inspiration Vision Architecture, p.281
4. http://www.bagsvaerdkirke.dk/in-english/architecture/utzons-article/
5. Politiken, Søndagsmagasin 4.4.93

