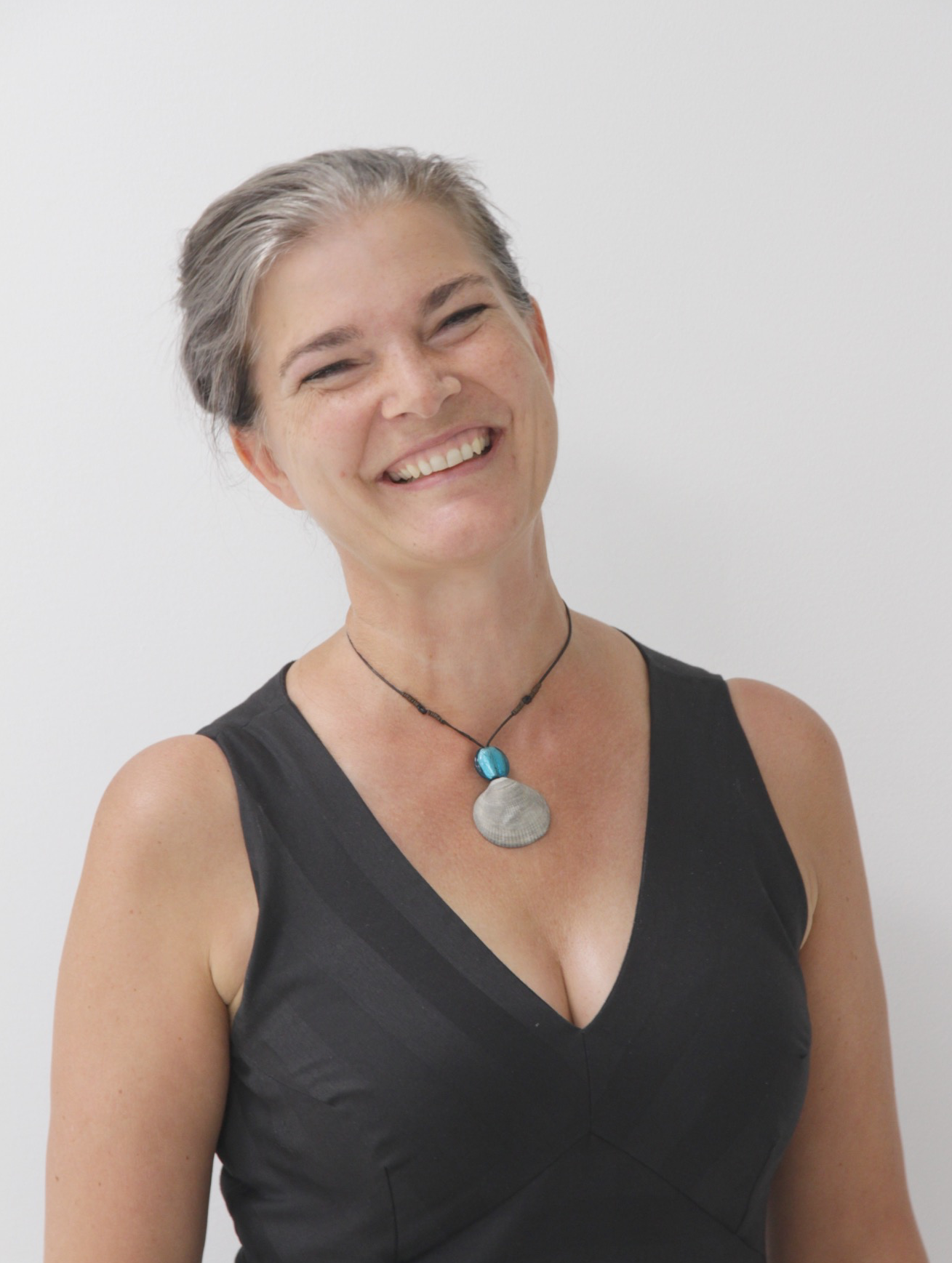A Daylight and Architecture Tour of Aalto University Campus with Jenni Reuter
Category
Daylight and Architecture tour
Author
Jenni Reuter
Photography
Federico Covre
Tuomas Uusheimo
Andreas Meichsner
Date
December 2024
Share
Copy
Join Jenni Reuter, Head of the Department of Architecture at Aalto University, for an exclusive Daylight and Architecture Tour of her favourite spots on the iconic Aalto University campus.
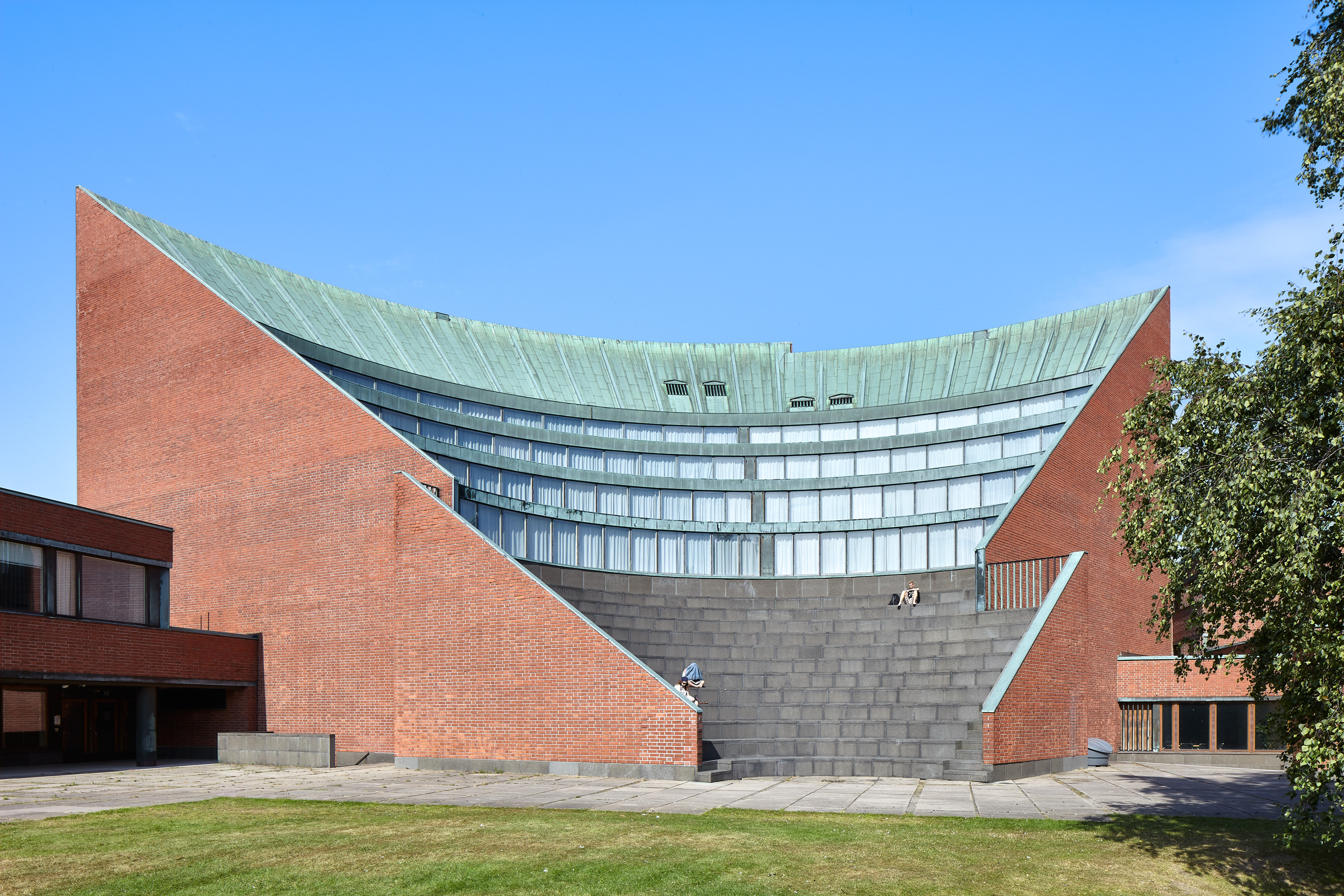
The Aalto University campus in Otaniemi, Finland, offers an exceptional setting for studying the interplay of Nordic daylight and architecture. From the very beginning, when Alvar Aalto designed the first buildings, natural daylight played a central role in shaping the campus. The main building, now known as the Undergraduate Centre, features an orthogonal, rational layout with courtyards that bring natural light into most spaces, including the corridors. In some areas, daylight enters from above, either as indirect, reflected light or through direct roof lanterns. Even the artificial lighting was meticulously designed, employing a variety of lamps to create diverse lighting experiences.
One of the campus’s highlights is the library, where roof lanterns distribute natural light deep into the building, even reaching its core. This design demonstrates how carefully planned architectural elements can elevate the experience of natural light.
The campus also boasts several other striking examples of natural light in architecture. The Otaniemi Chapel, designed by Kaija and Heikki Sirén, offers a stunning view to nature behind the altar. The large glass façade frames the surrounding natural landscape. Sitting in the chapel feels like observing a living art piece, where the trees and light become part of the serene atmosphere.
In my teaching, I emphasize the importance of integrating daylight into everyday rituals, such as doing the dishes or bathing. As humans, we have both a biological and psychological need for natural light—a need that is too often overlooked during the design phase of new buildings. By mastering the use of light and understanding its behavior throughout the day and across seasons, designers can significantly enhance people’s quality of life. Reflections, shadows, and the creation of different atmospheres are the poetry of architecture. Natural light, a fundamental human necessity, not only energizes us but also transforms spaces into places of beauty and connection.
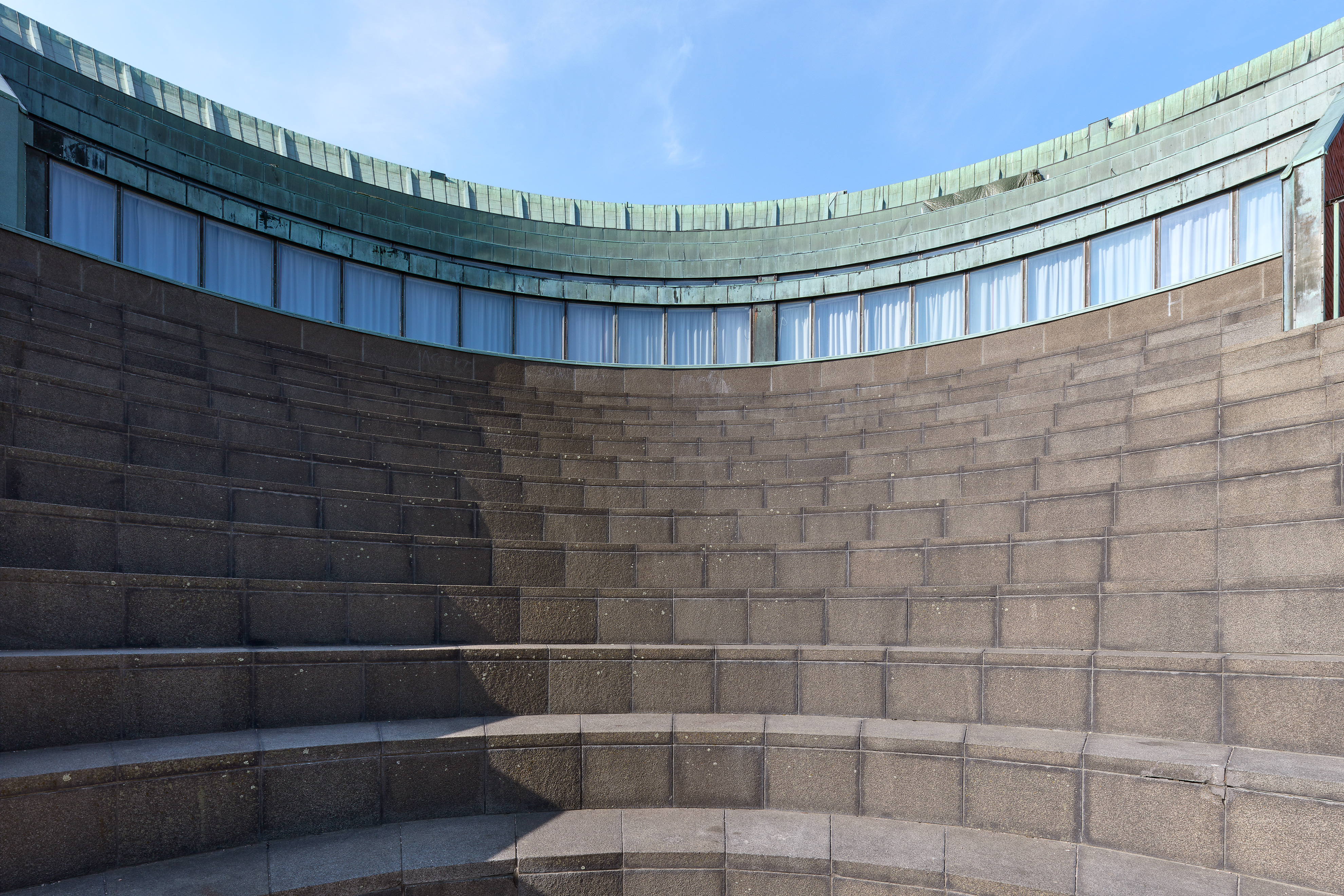
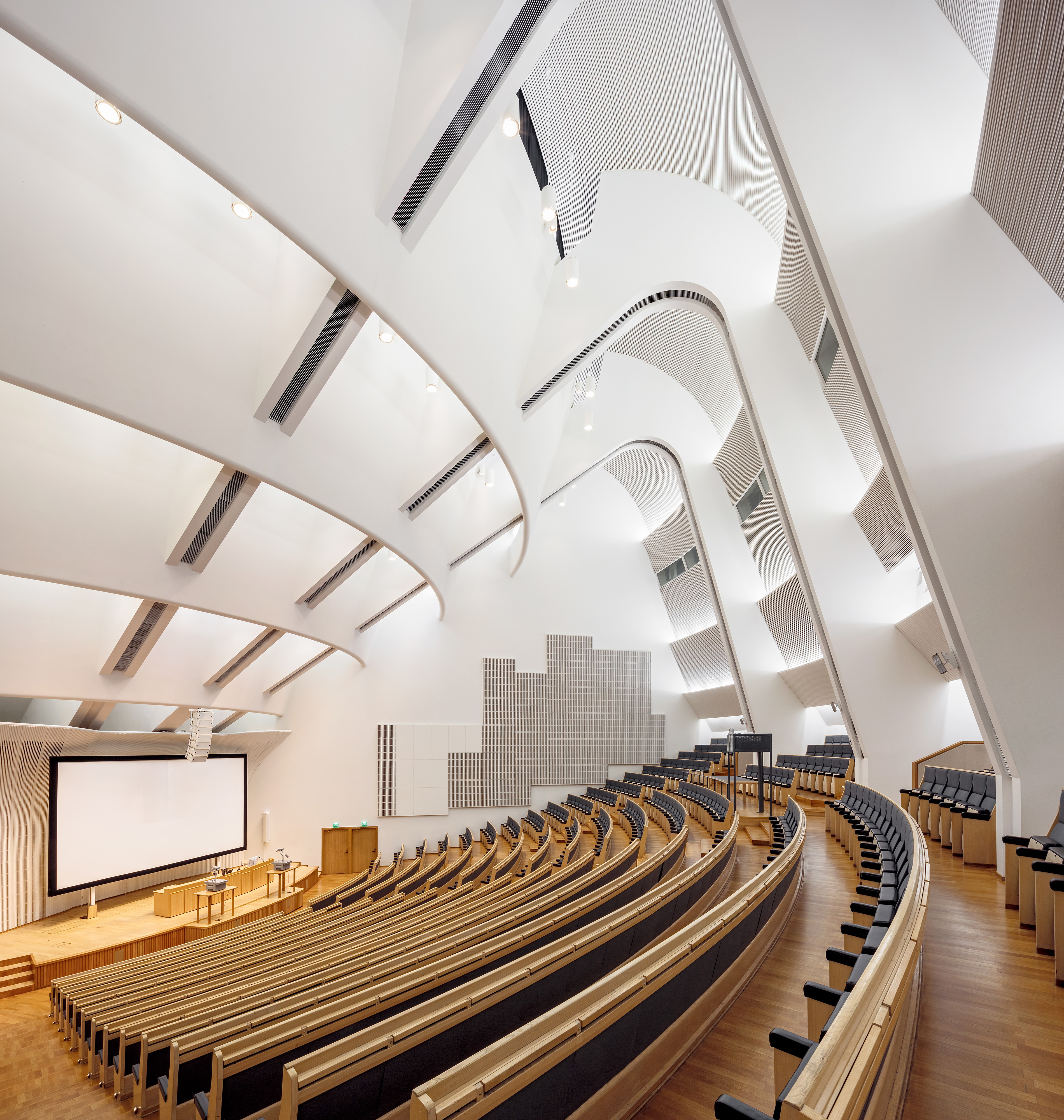
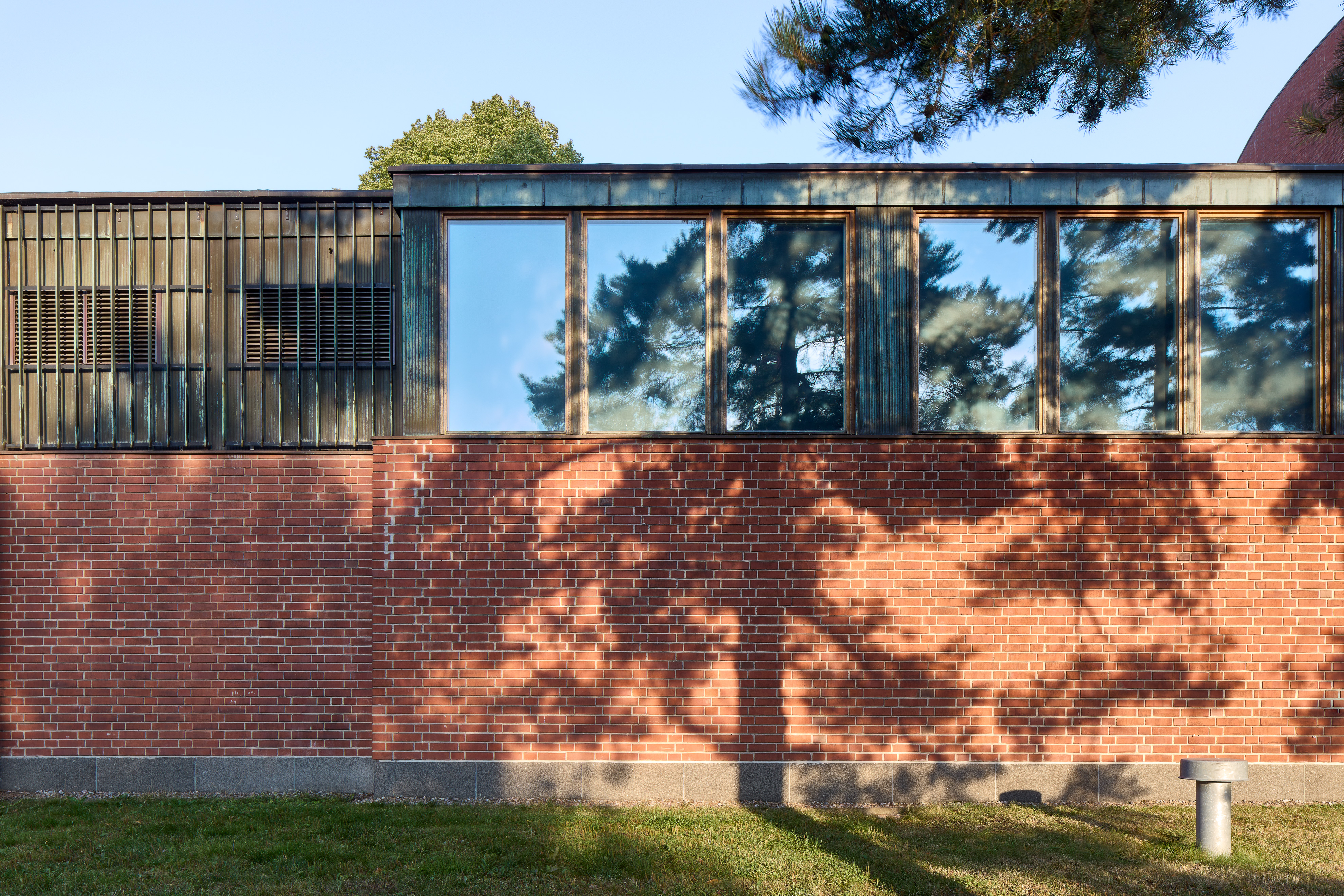
Aalto University Undergraduate Centre (1964/1974) Alvar & Elissa Aalto
The former University of Technology main building, known today as Aalto University’s Undergraduate Centre, stands as a landmark on the Otaniemi campus in Espoo, Finland. The building was designed in 1953-55 by Alvar Aalto together with his second wife Elissa Aalto (1922–1994). The building was completed in two stages: in 1964 and 1974. The fan-like auditorium became one of Aaltos’ most iconic works. Crafted from red brick, black granite and copper, the building celebrates Finland’s industrial heritage.
In 2015, the building underwent renovation by NRT Architects in order to modernize the facilities to include improved accessibility and flexible educational spaces.
As a result, it was awarded the 2015 Esteetön Suomi (Accessible Finland) award, given every two years as a mark of recognition to activities or locations implementing the principles of accessibility and universal design for all on a broad scale and in a nationally significant way.
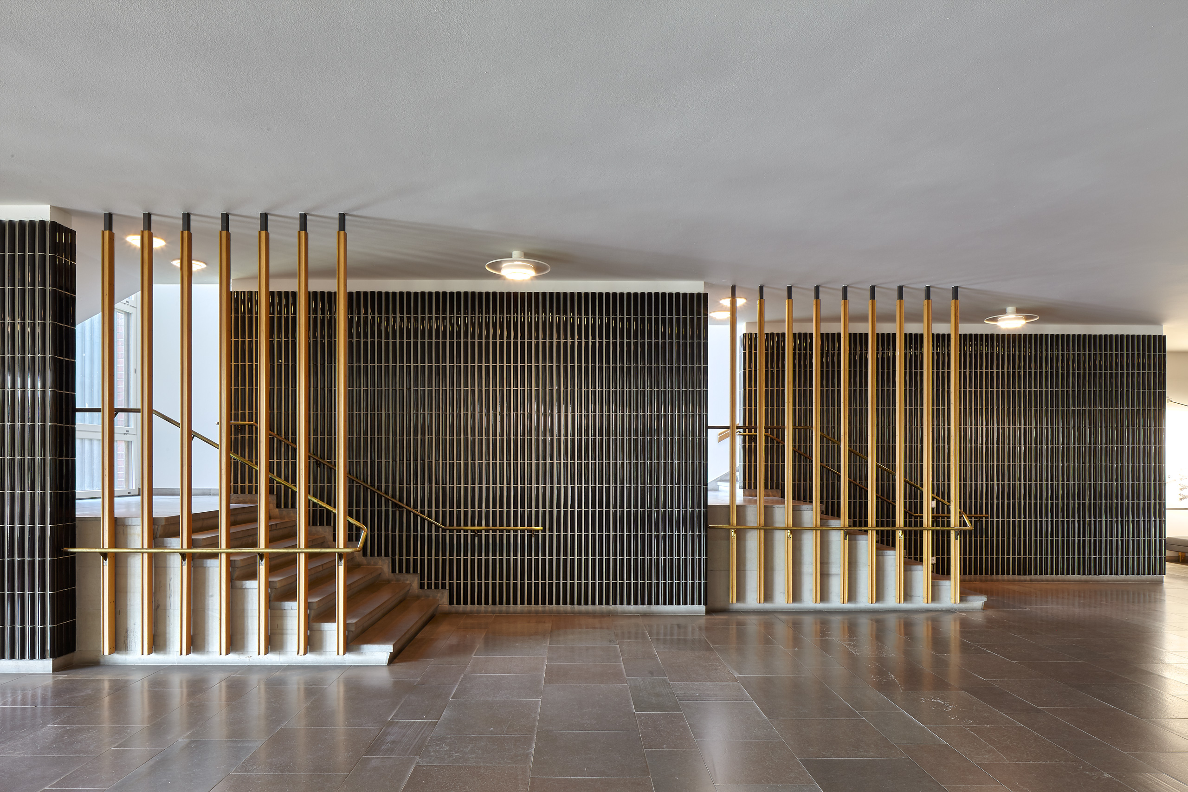
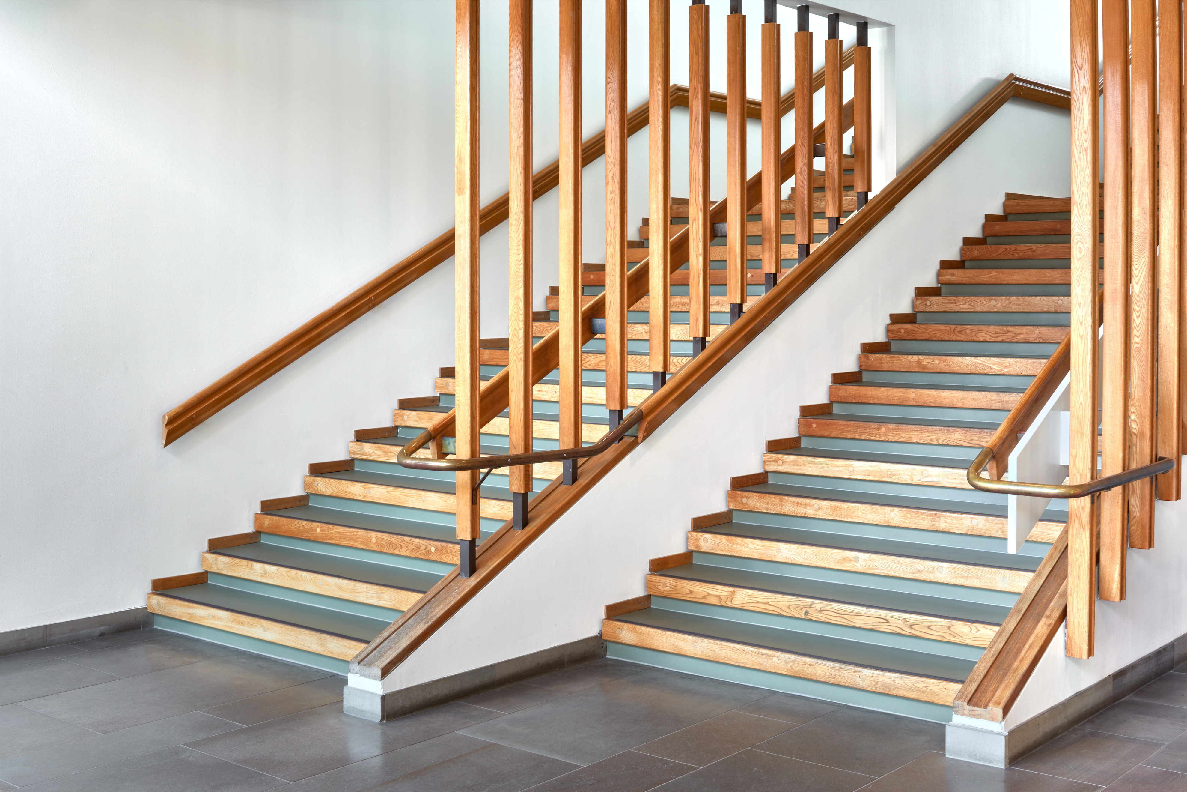
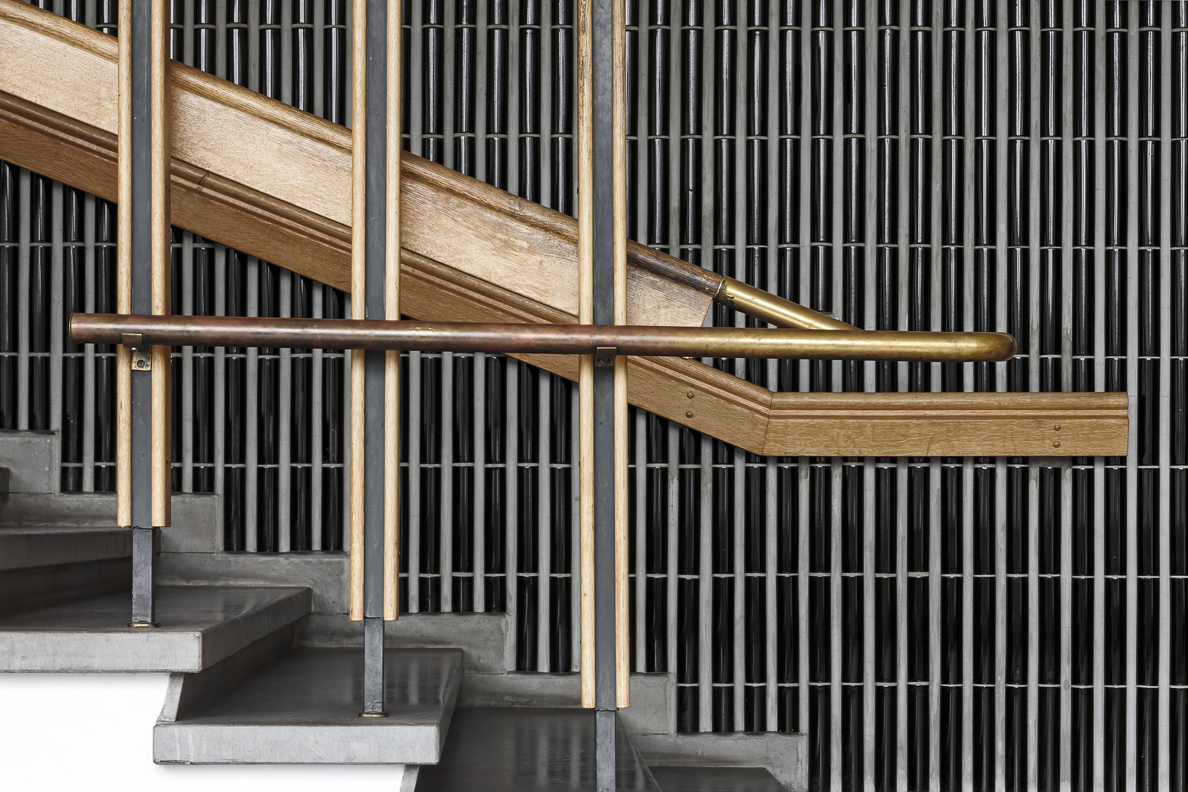
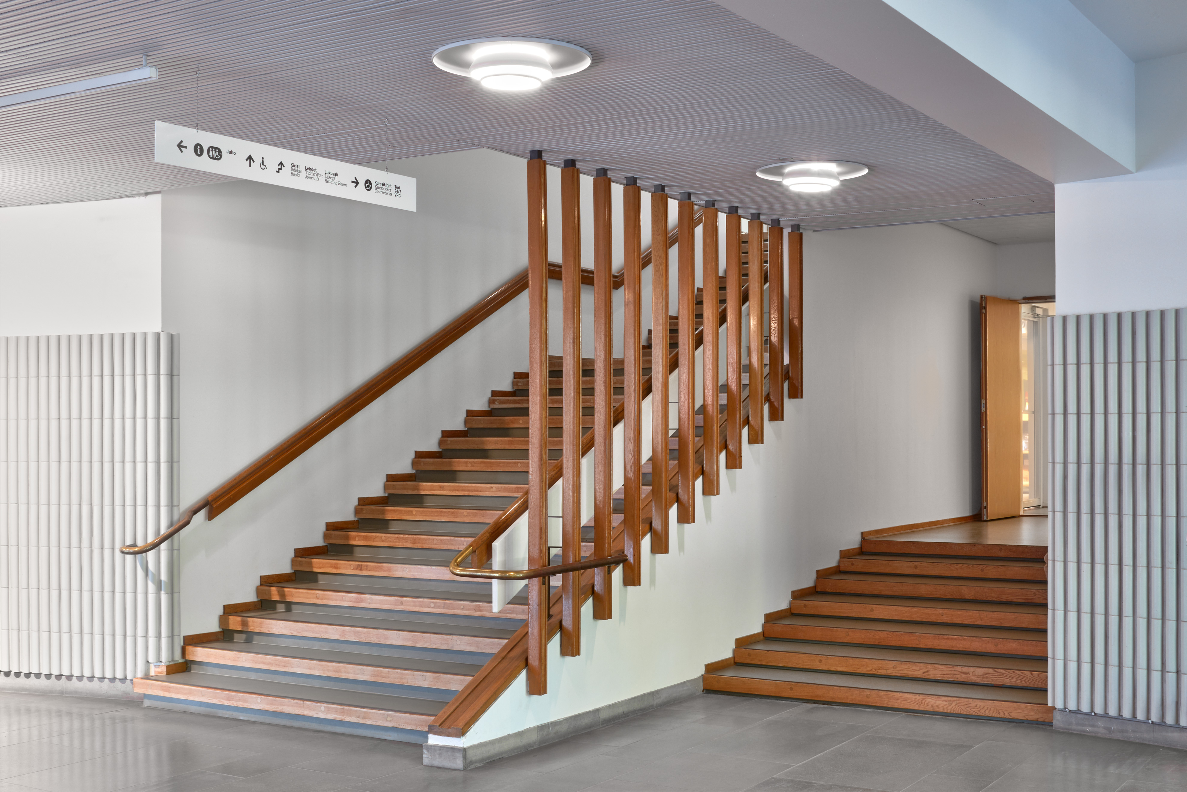
The Otaniemi library (1969) Alvar & Elissa Aalto
The Otaniemi Library building was originally designed by Alvar and Elissa Aalto during 1964-1968 and completed in 1969.
During 2015–2016 the library was completely renovated. The renovation was designed by NRT Architects. The renovation was carried out with respect to the original plan, in cooperation with the National Board of Antiquities and the Alvar Aalto Foundation. The building beautifully exhibits the features characteristic of Alvar Aalto’s design, such as the masterful use of light.
After the renovation the building was retitled Harald Herlin Learning Centre in 2016. The name pays tribute to Bror Harald Herlin (1874–1941), who was a Finnish engineer, entrepreneur and industrialist. Harald Herlin Learning Centre won the Finlandia Prize for Architecture on 2 October 2017.
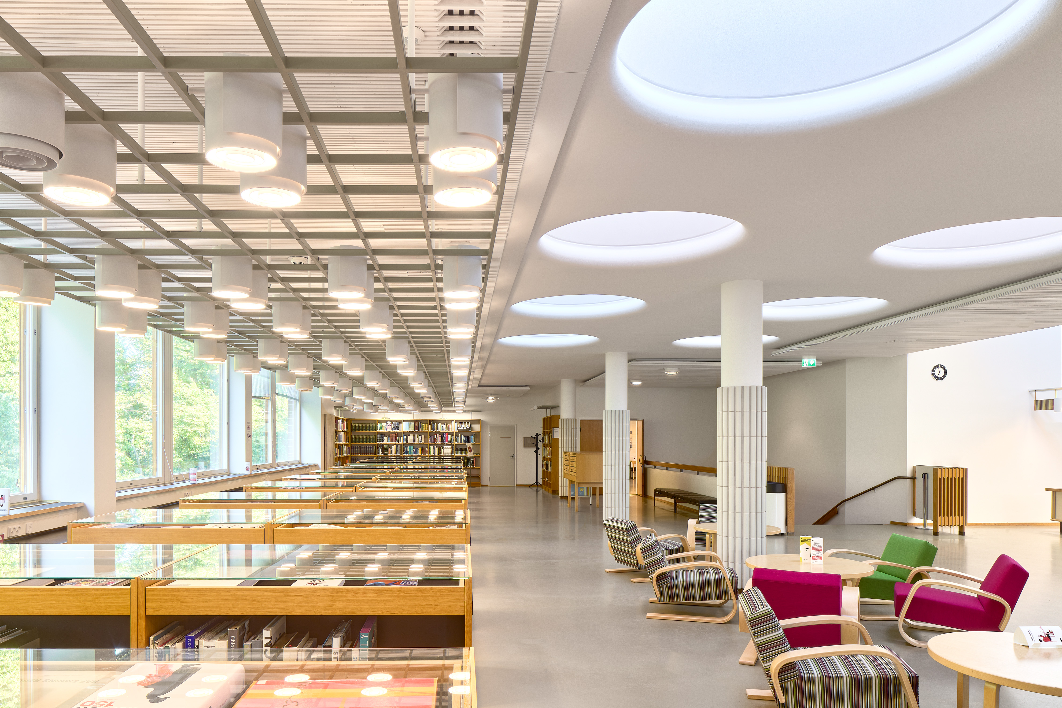
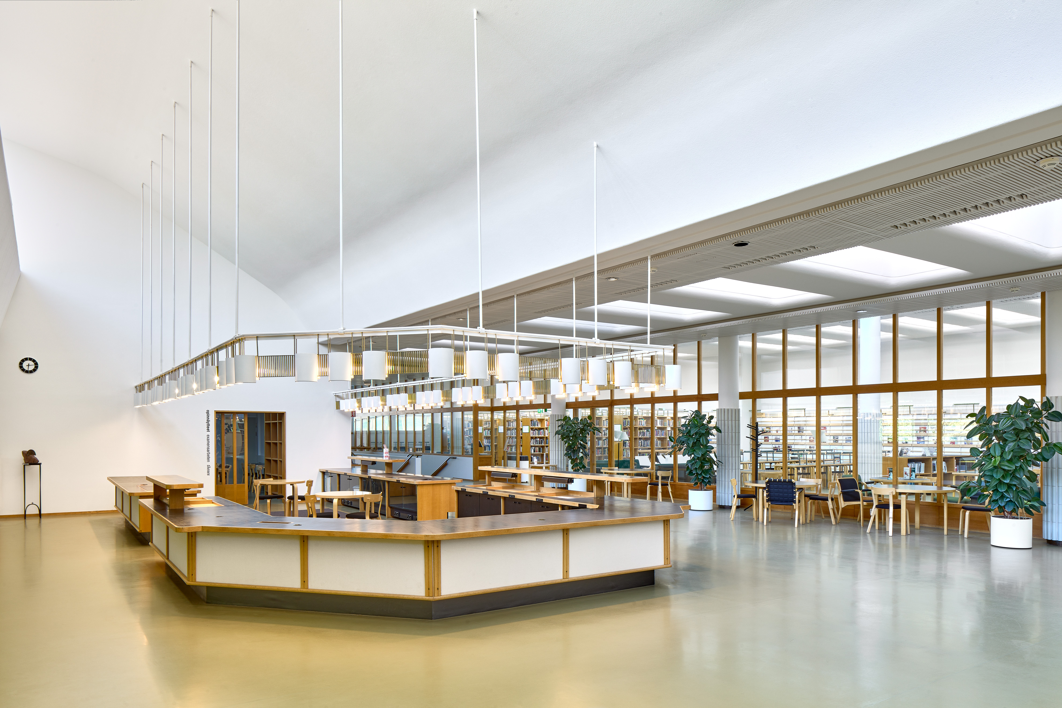
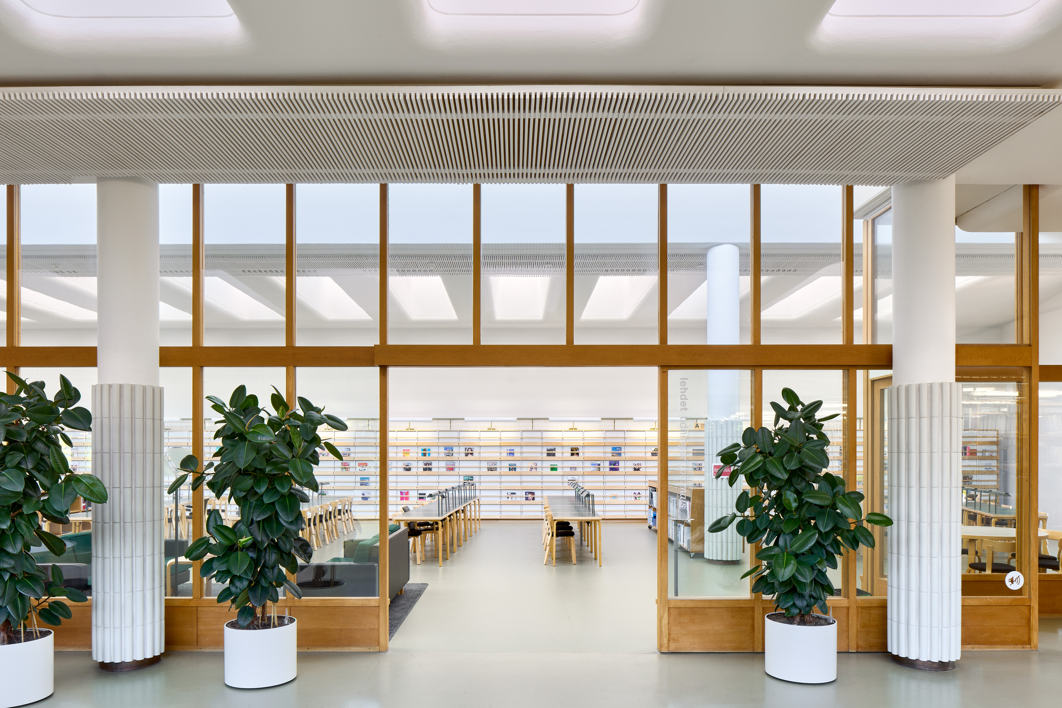
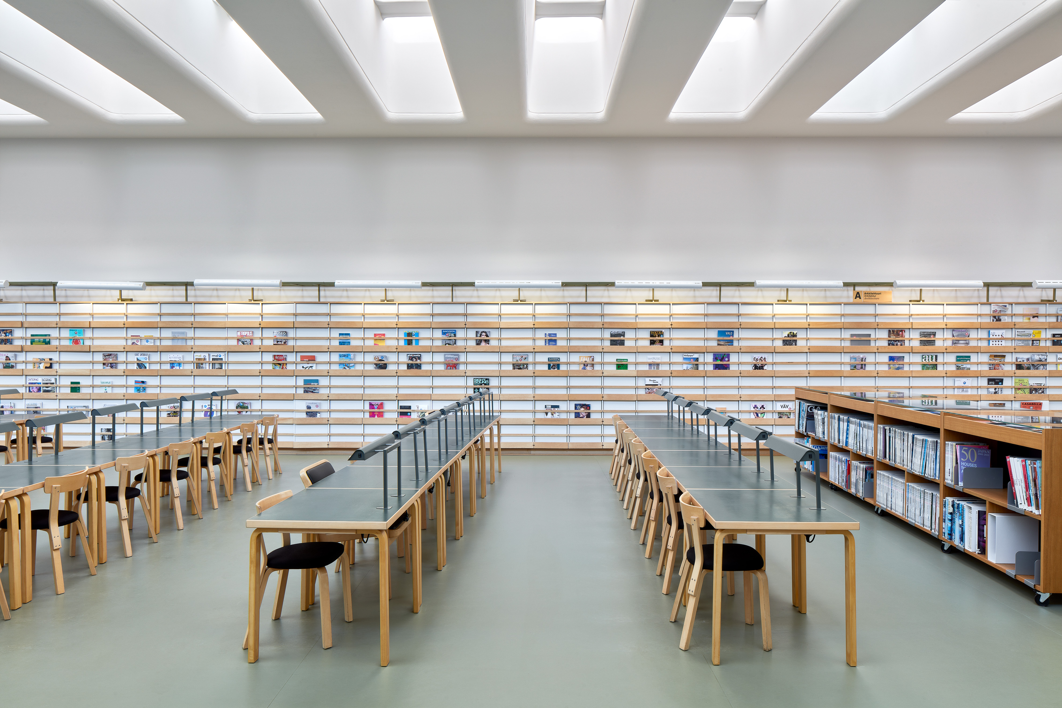
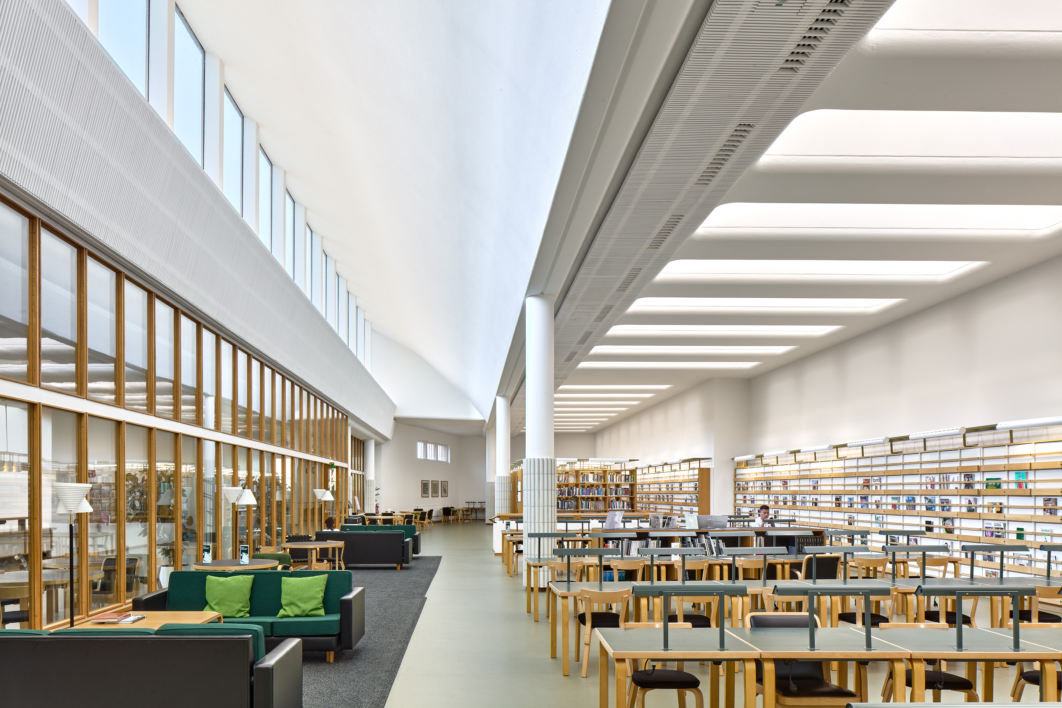
Väre building (2018) Verstas Architects
The Väre building is home to all departments of the School of Arts, Design and Architecture. It is designed by Verstas Architects, who won the open international architectural competition for Otaniemi’s new central campus held in 2012-2013. The building was completed in 2018. The name Väre refers to a slight movement on water, caused by touch or other slight interference.
The building has been designed according to user-centric and sustainable principles and to be flexible enough to accommodate changing needs and space solutions. The complex has 45,000 square meters of space and hosts 1,850 students and 350 employees. The lower floors comprise open public facilities. Workshops are situated on the bottom floor. The facades are red brick and patterned glassvand complement the existing campus architecture in a contemporary way.
Väre is an energy A-rated building and uses only renewable energy. The building is 90% self-sufficient in heating and cooling, and it has solar panels on its roof to generate electricity.
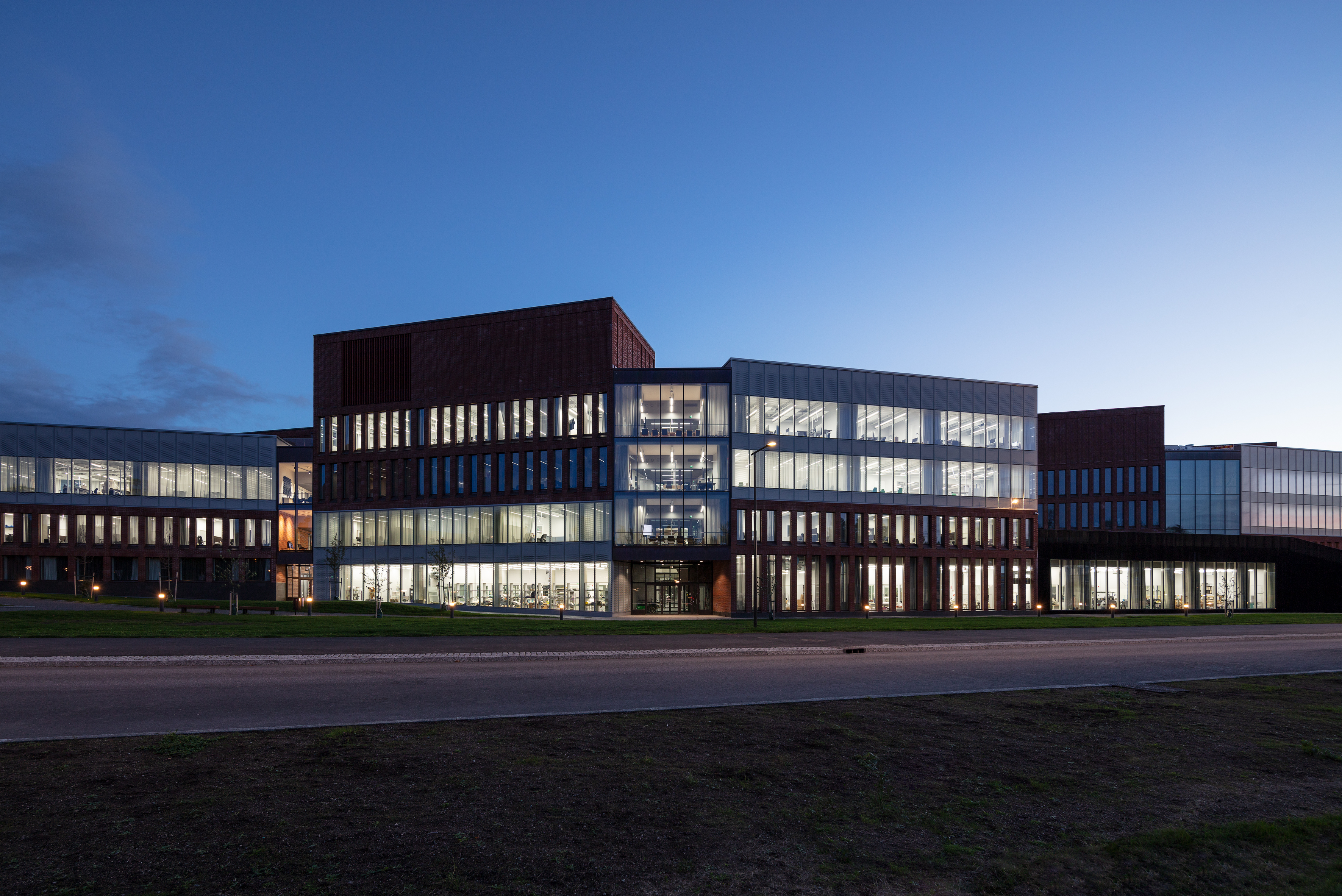
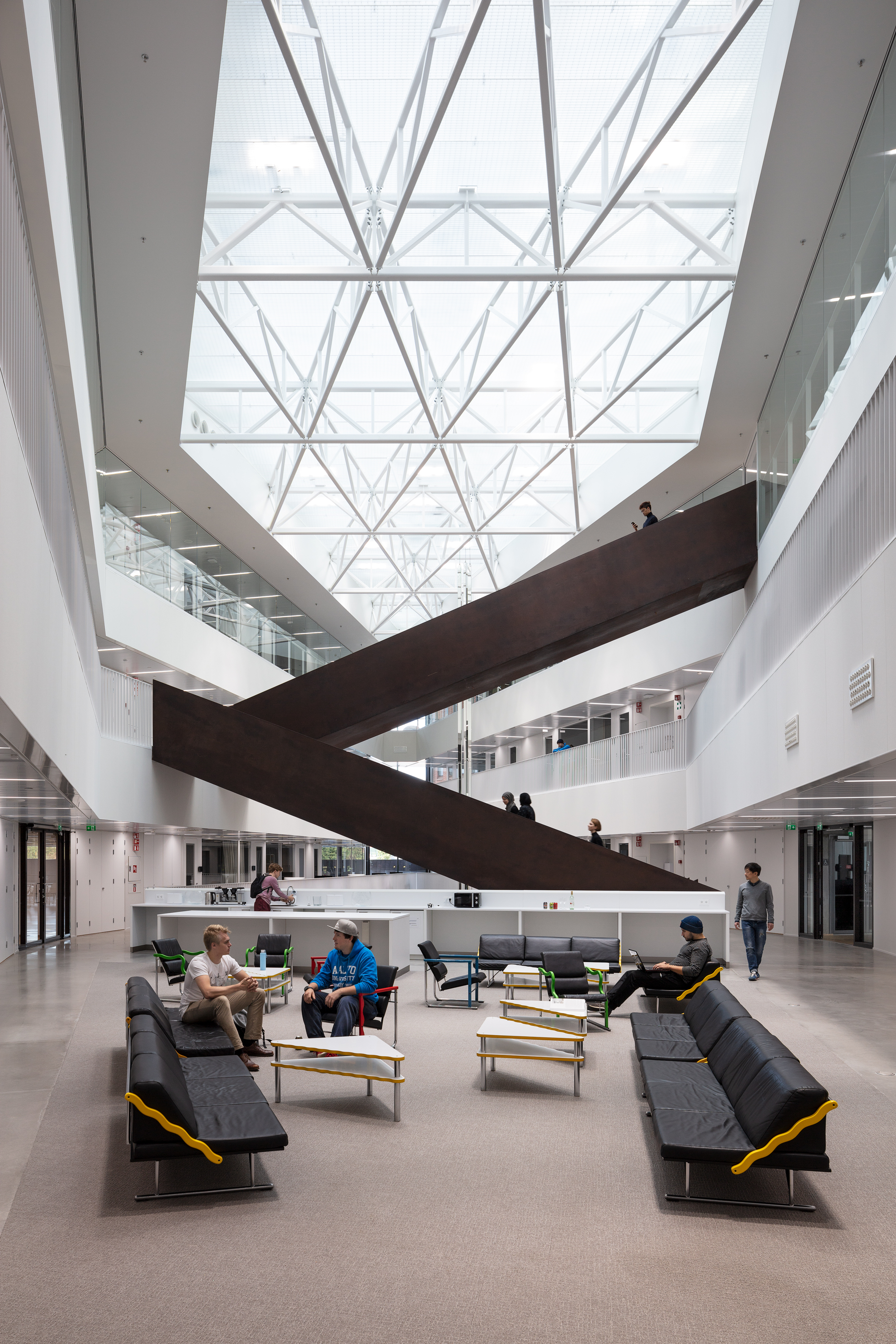
Otaniemi Chapel (1957) Kaija and Heikki Sirén
The chapel was designed by Heikki and Kaija Sirén for a 1954 architectural competition, completed in 1956 and inaugurated in 1957.
The chapel is located on the Otaniemi campus on a small hill in the woods, surrounded by pine and birch trees. The main materials of the chapel are red brick and wood, tying the chapel together with other brick buildings in the campus area, including the main university buildings designed by Alvar Aalto.
The building’s close relationship with nature was one of the main reasons it received the International Carlo Scarpa Prize for Gardens in 2009.
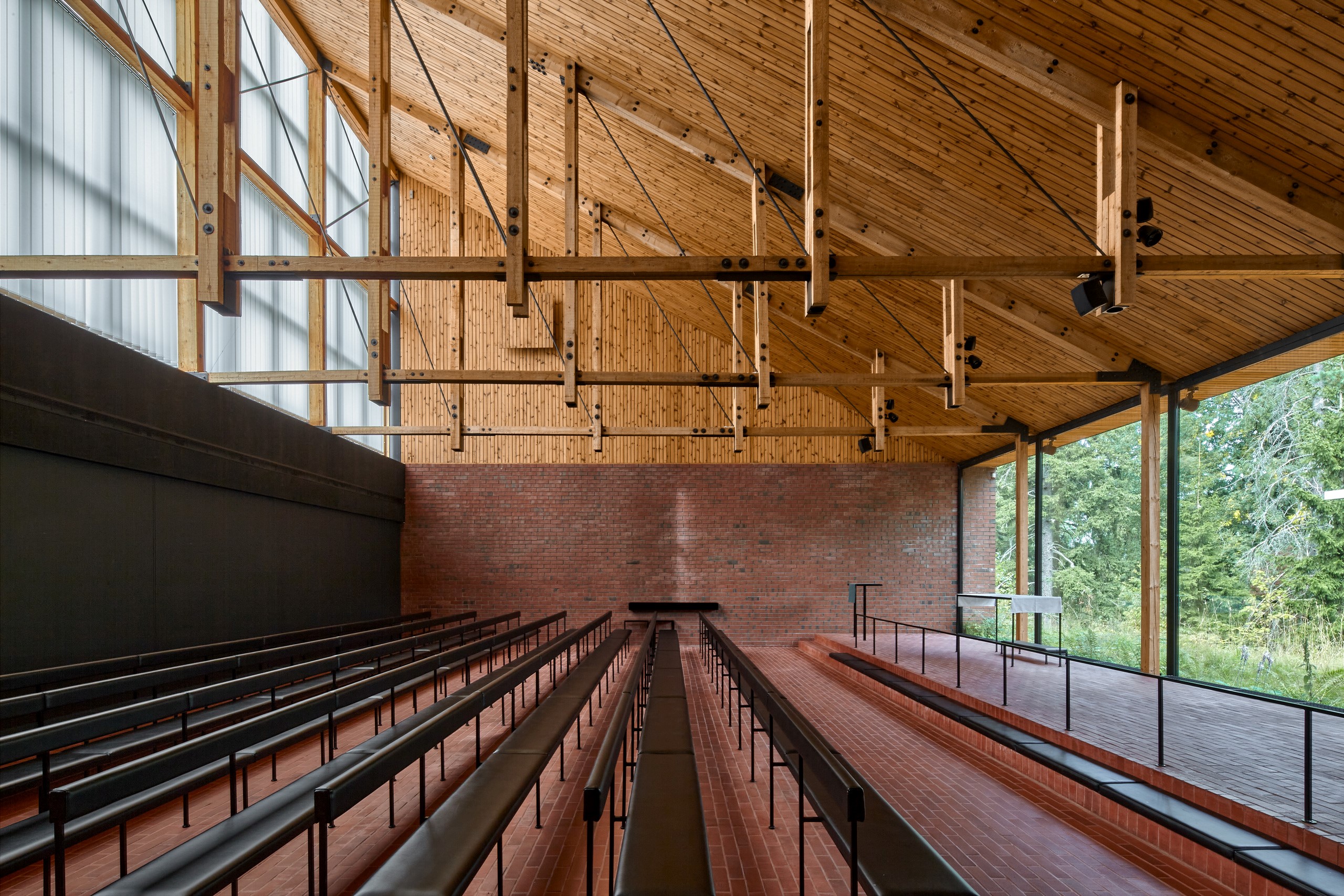
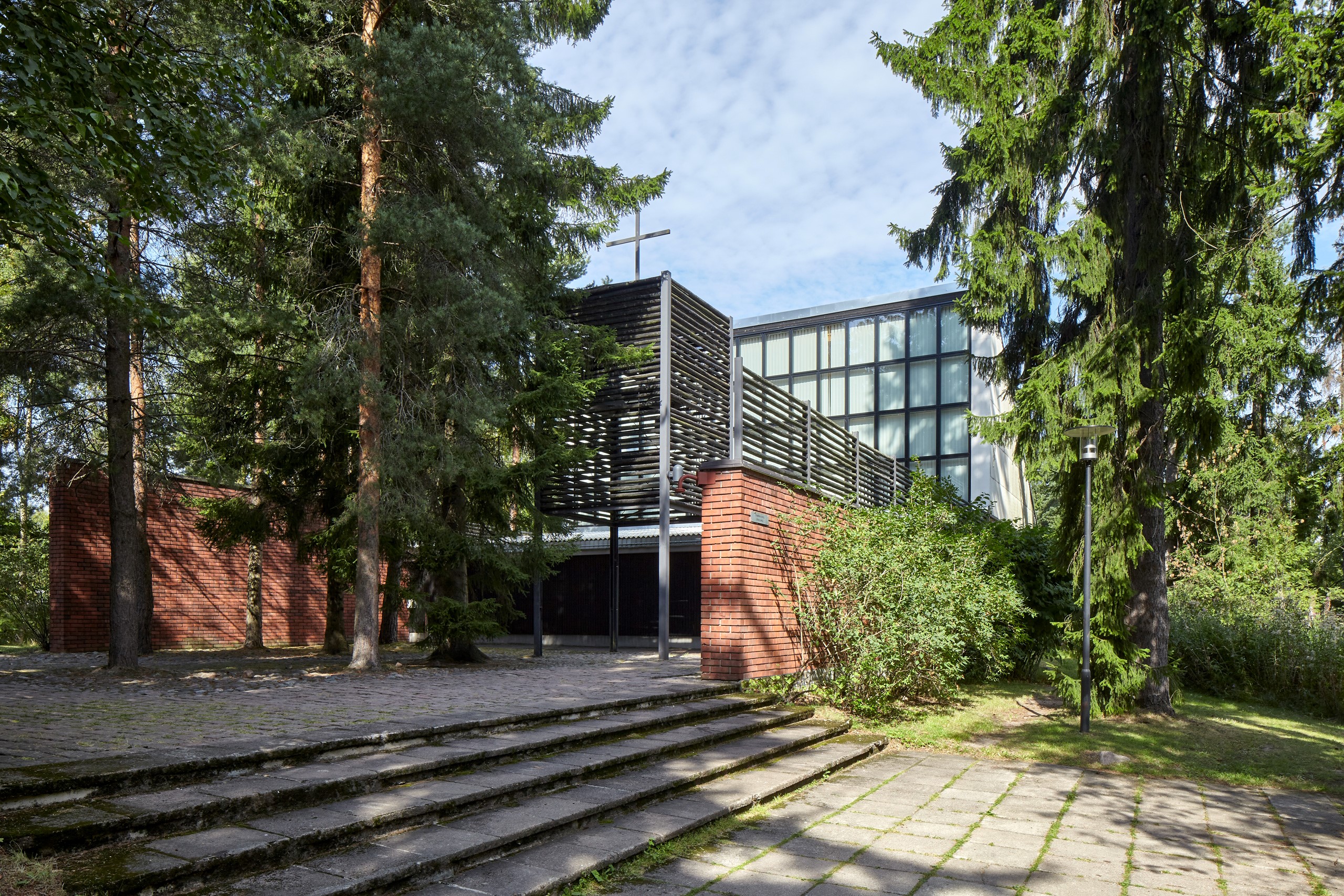
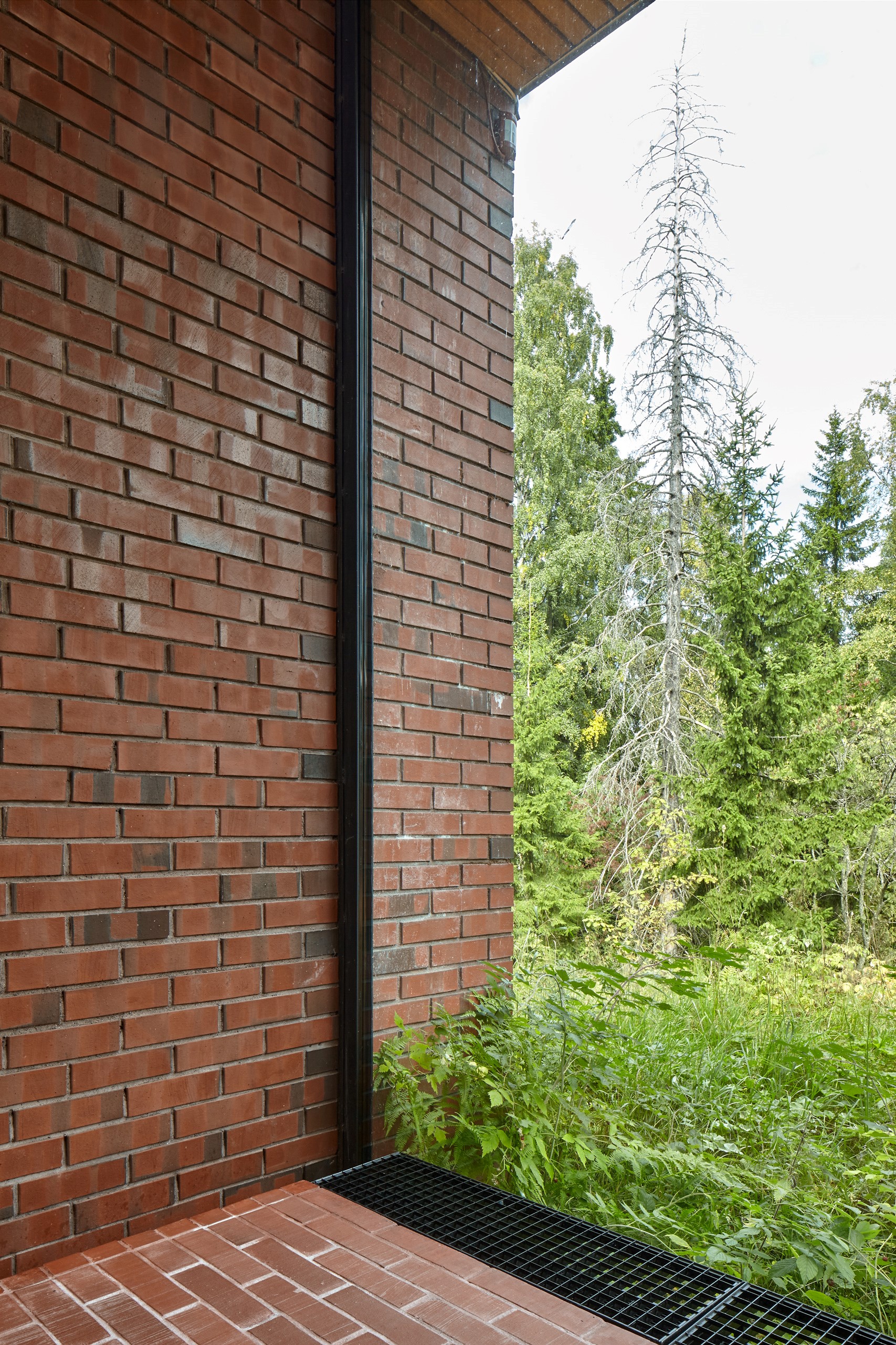
Dipoli Main Building (1966) Raili and Reima Pietila
Dipoli is the main building of Aalto University, designed in 1966 by Raili and Reima Pietilä. It originally served as the student house of Helsinki University of Technology for a long time. After that, Dipoli served as a conference centre for several decades. It was previously renovated in the 1980s. The second renovation of the 11 000-square-metre building took two years and was completed in summer 2017 as the Aalto University main building.
The bedrock and surrounding forest have inspired the sculptural copper and granite facade, which is a Finnish architectural gem.
About Jenni Reuter
Associate Professor Jenni Reuter (b. 1972) is the Head of the Department of Architecture at Aalto University. Her teaching centers on creating spaces for a sustainable future, focusing on the evolving role of architects, innovative pedagogical models, and the intersections between architecture and other art forms. Since 2016 she has curated the international Architecture Speaks! lecture series in collaboration with the Museum of Finnish Architecture.
In addition to her academic work, Reuter is an active practicing architect, both through her own firm and in partnership with Saija Hollmén and Helena Sandman. Currently, they are designing dormitories for girls in the Iringa region in Southern Tanzania. In 2007 they founded Ukumbi NGO, the mission of which is to offer architectural services to underprivileged communities in need.
The works by Jenni Reuter as well as Hollmén Reuter Sandman Architects have been honored with both national and international awards and have been published and exhibited widely, including multiple appearances at the Venice Architecture Biennale.
Jenni Reuter has been lecturing and teaching in universities and institutions around the world. She carries several positions of trust and has taken part in national and international jury commitments.
